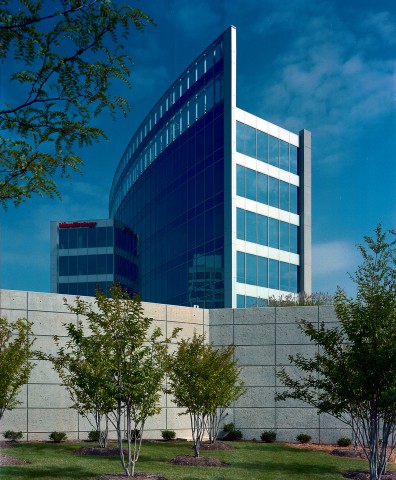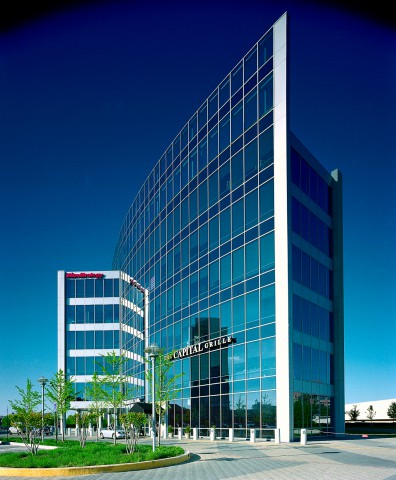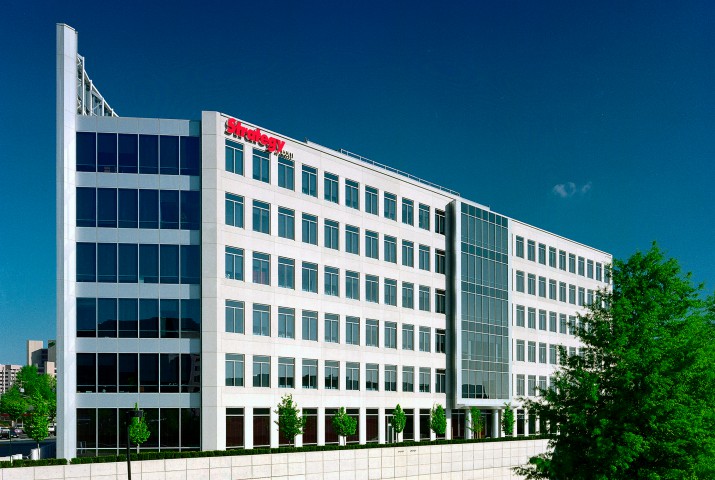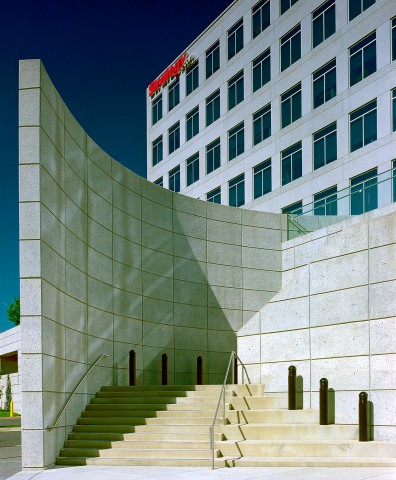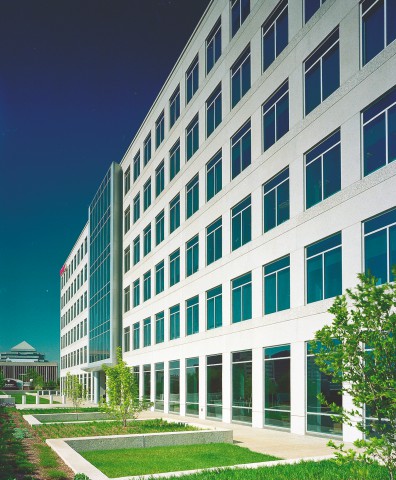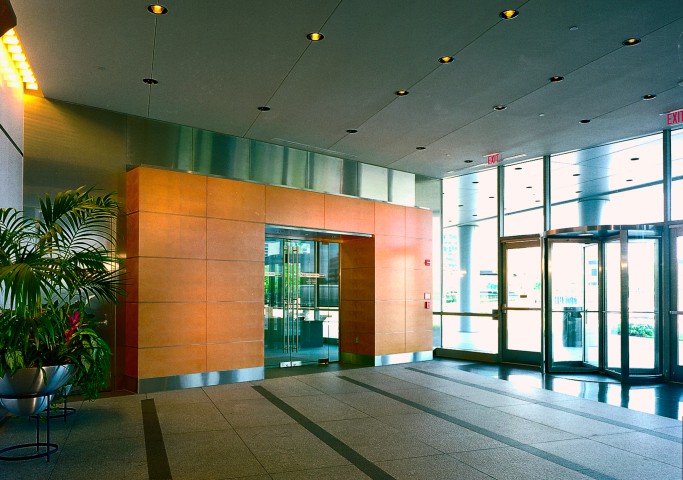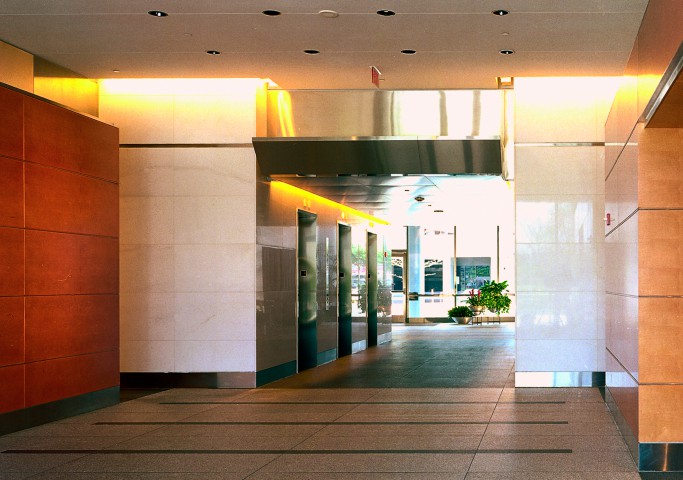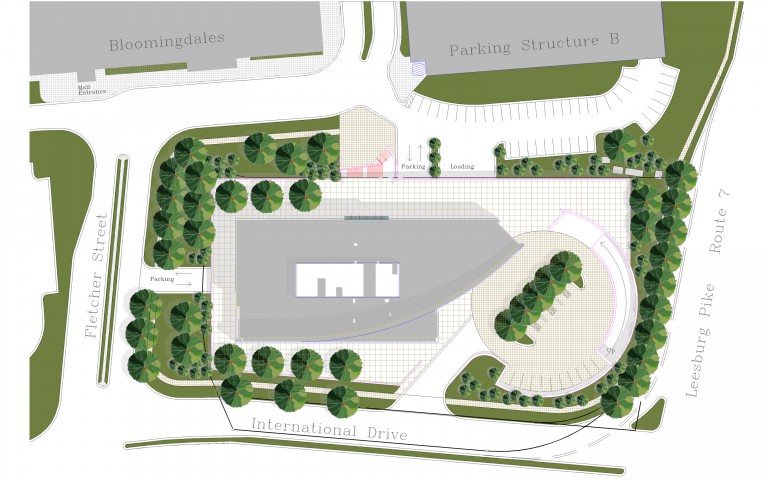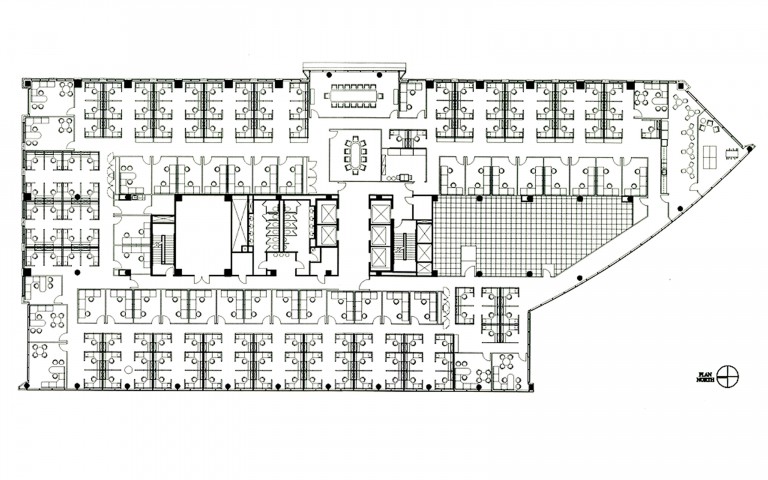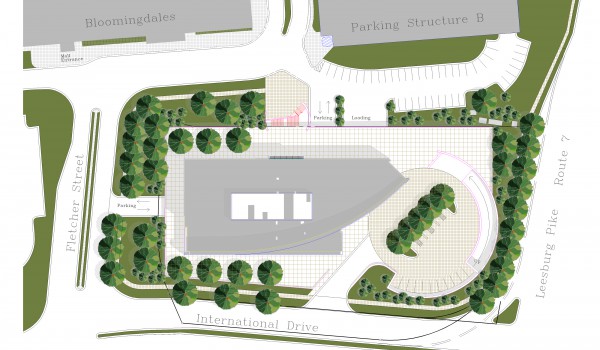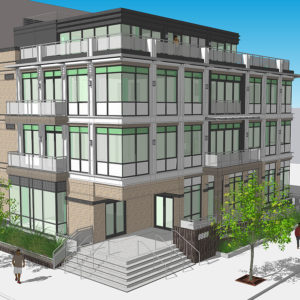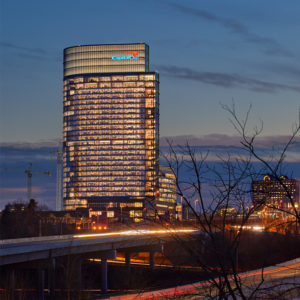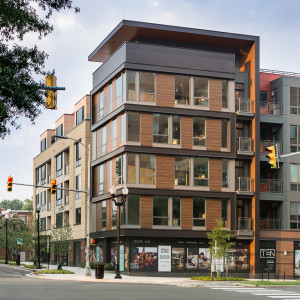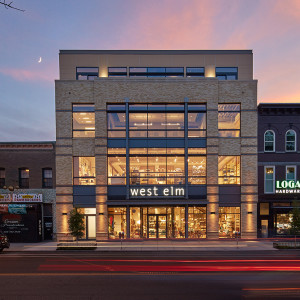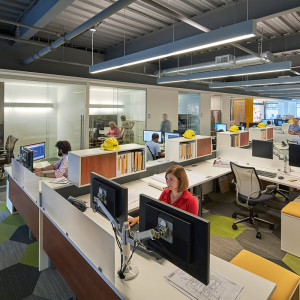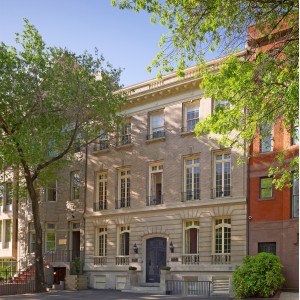The six-story office and retail building is designed as a gateway to Tysons Corner Center. Its curved glass wall soars above the roofline and past two blocks of flexible, column-free office space to create a memorable image. The base of the building incorporates retail and provides access to a shopping mall. On the typical office floors, a compact central core and a 45-foot span between the core and perimeter allow for optimum flexibility in interior planning. In addition, the massing of the building allows for more corner office opportunities. Three levels of underground parking provide spaces for about 640 cars.

- TYPEWork
- FACTS177,000 square feet
- LOCATION1861 International Drive, McLean, VA
