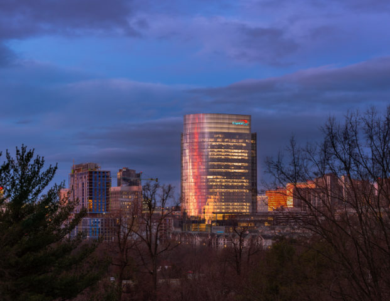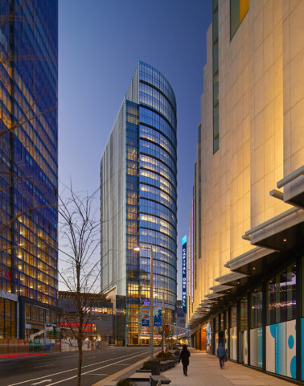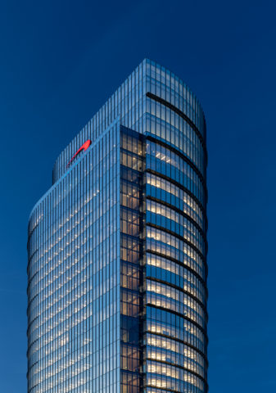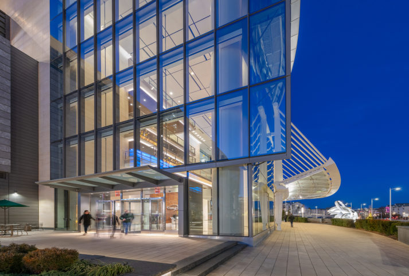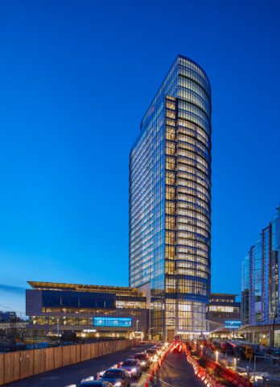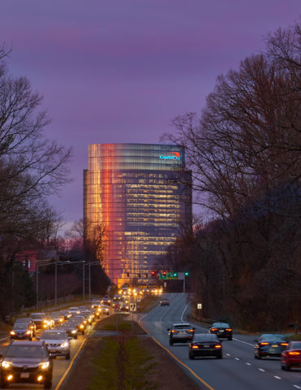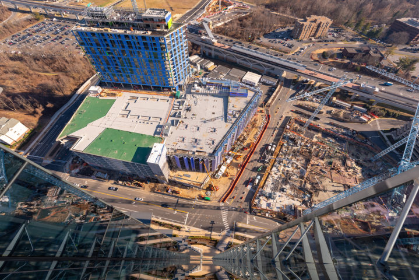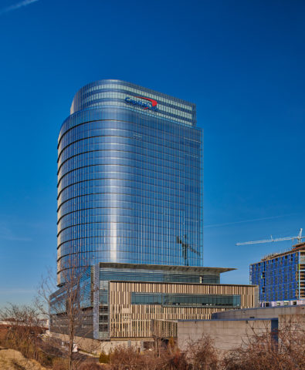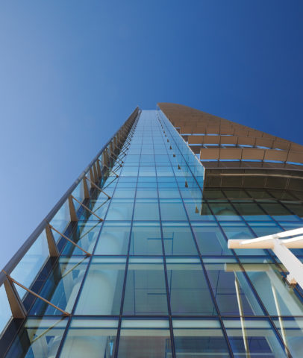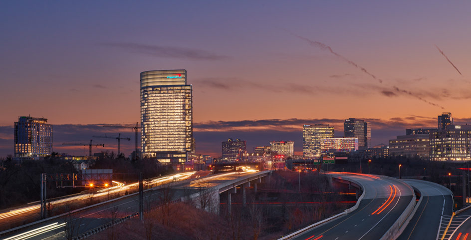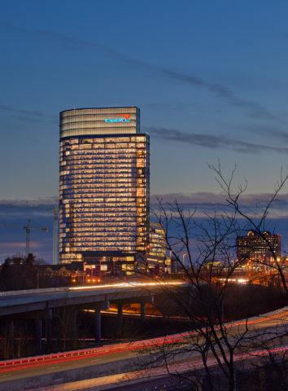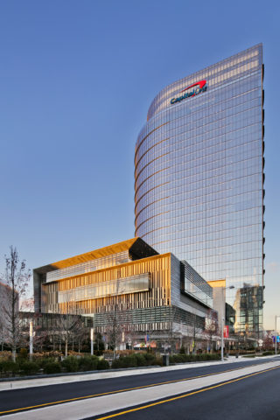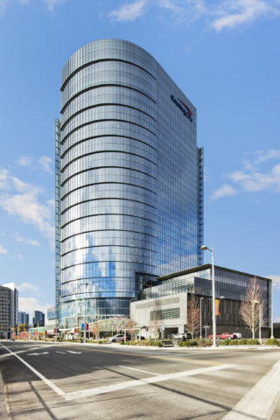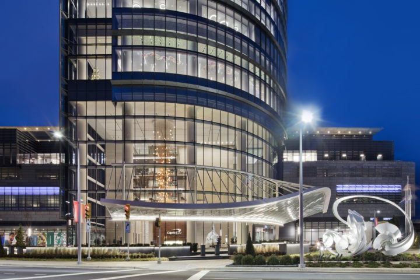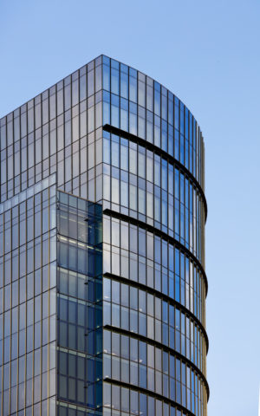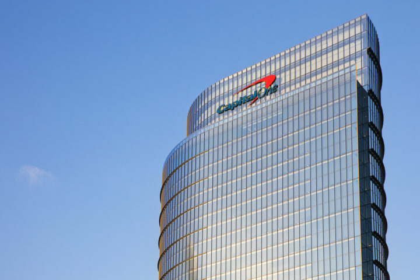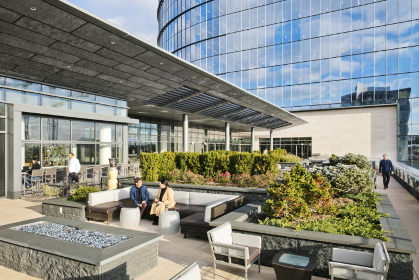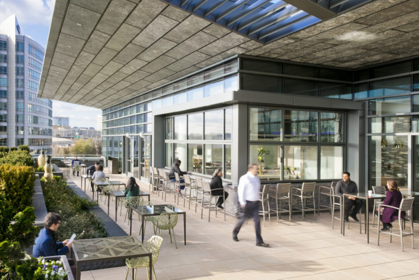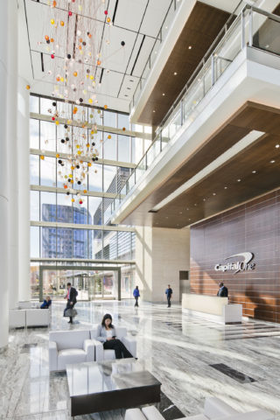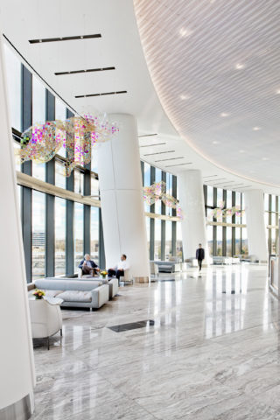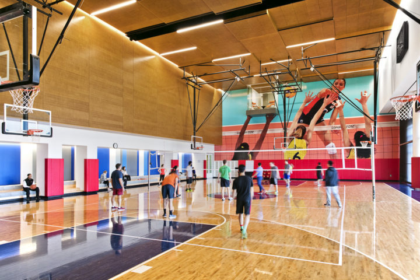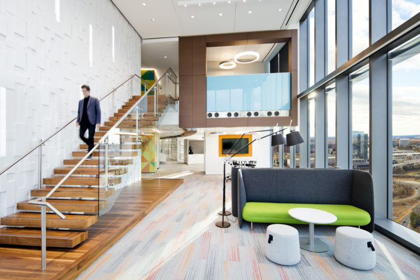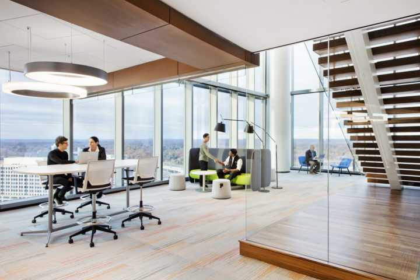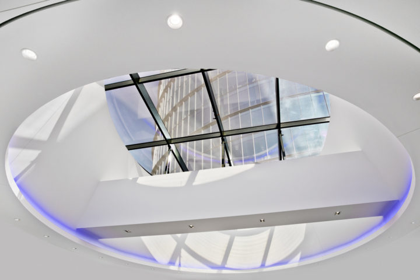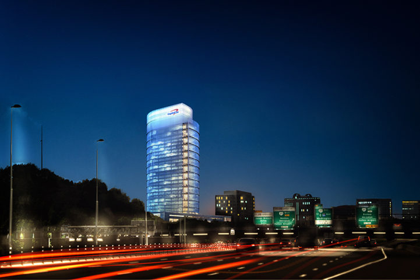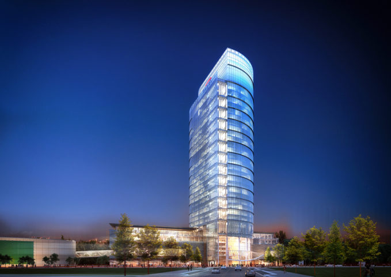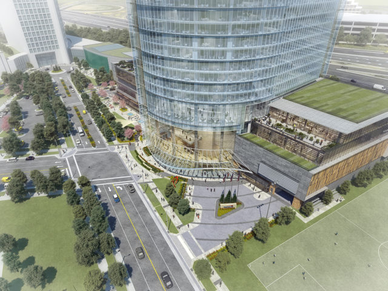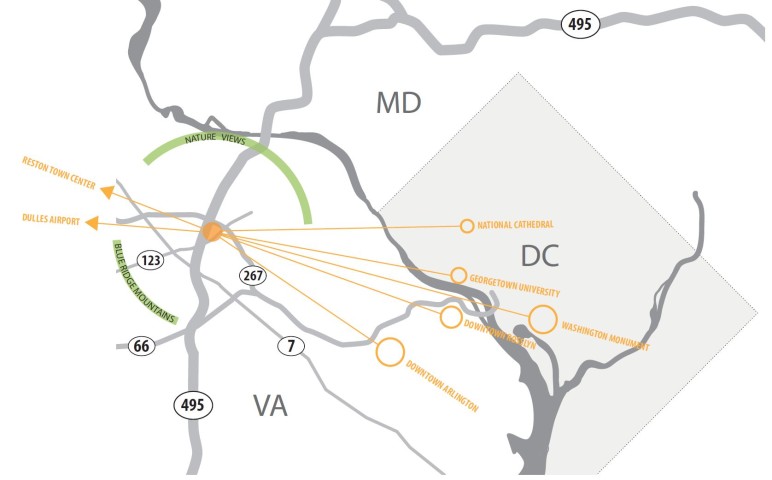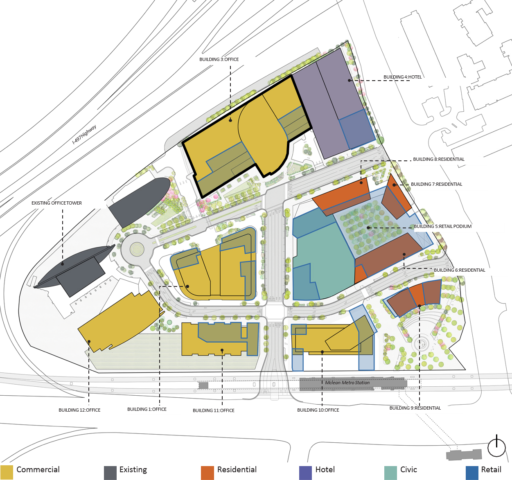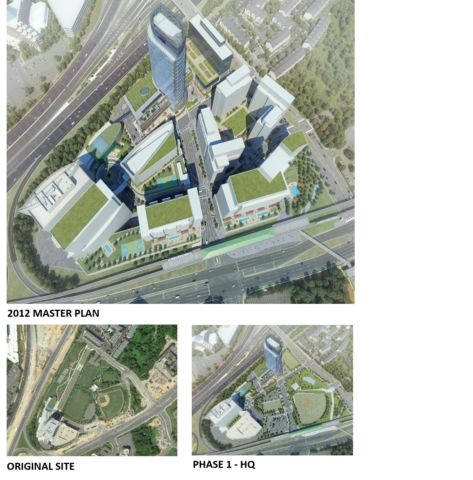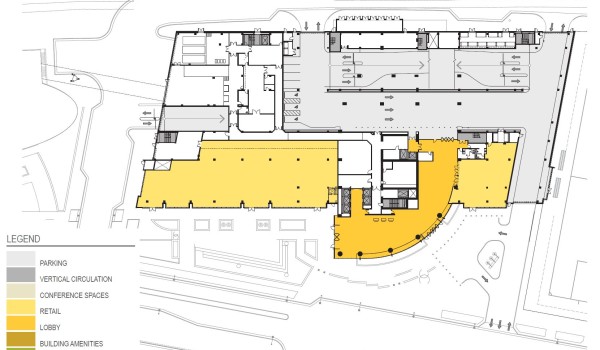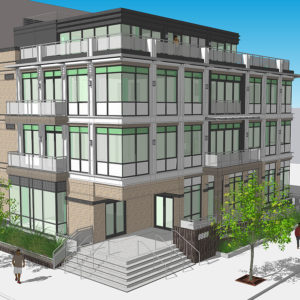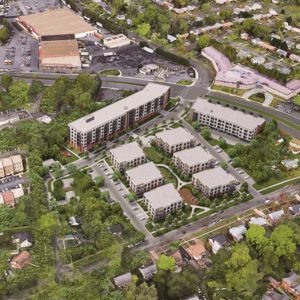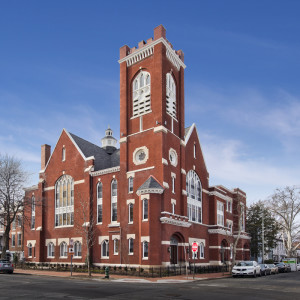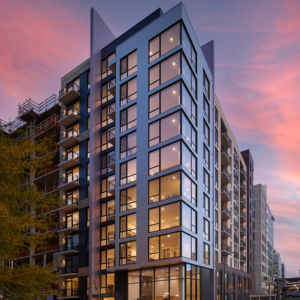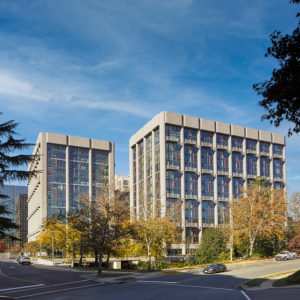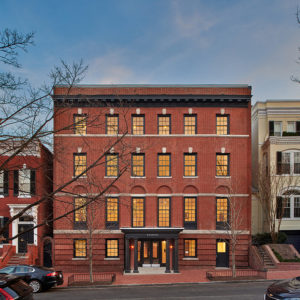The design of Capital One Headquarters II is an embodiment of Capital One’s culture and values and reflects their innovative and trend setting leadership in the world of banking and finance. The new headquarters for Capital One is designed to celebrate the company’s position as a forward-thinking, technology-driven financial services company. The 31-story tower – the tallest occupied structure in the DC metro area – seamlessly blends technology, art, and science to create a truly inspiring environment that drives innovation and strengthens Capital One’s leadership position as an “employer of choice” within the financial services industry. Capital One distinguishes itself as a leading technology company that does banking. Their new world headquarters captures the spirit of this through its integration of the latest modern building technology, blending environmental responsibility with innovation.
The distinctive form of the all-glass tower creates a dynamic energy that reflects the company’s future-focused vision and entrepreneurial spirit and their commitment to creating a cutting-edge collaborative and flexible workplace, inclusive of all associates and their different working-styles. The new tower is an anchor to a new transit-oriented master plan that is transforming suburban Tysons into a vibrant urban community.
The Capital One Headquarters II is at the intersection of the Metro Silver Line and the Capital Beltway around Washington, DC and will be the anchor of development in the master plan of this new urban community. The new tower is an anchor to a new transit-oriented master plan that is transforming suburban Tysons into a vibrant urban community.
Designed by Bonstra | Haresign ARCHITECTS and HKS Architects with CallisonRTKL.

