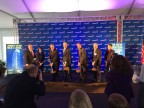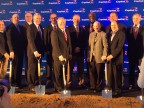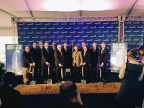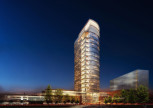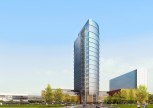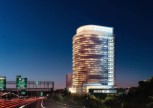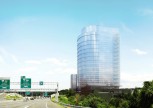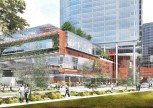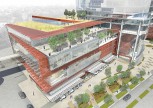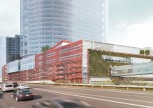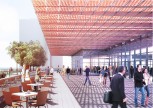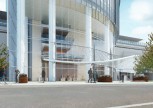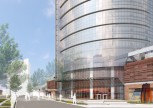The New Urban Campus

Twelve years in the making, the Capital One parcel master plan focuses on several key goals: establishment of an urban street grid linking to the surrounding community; a mix of uses and density, particularly in proximity to the McLean Metro Station; establishment of an inter-connected network of pedestrian-oriented amenities; and environmental stewardship and sustainable urban development.
Reaching New Heights :: A Tysons Corporate Tower
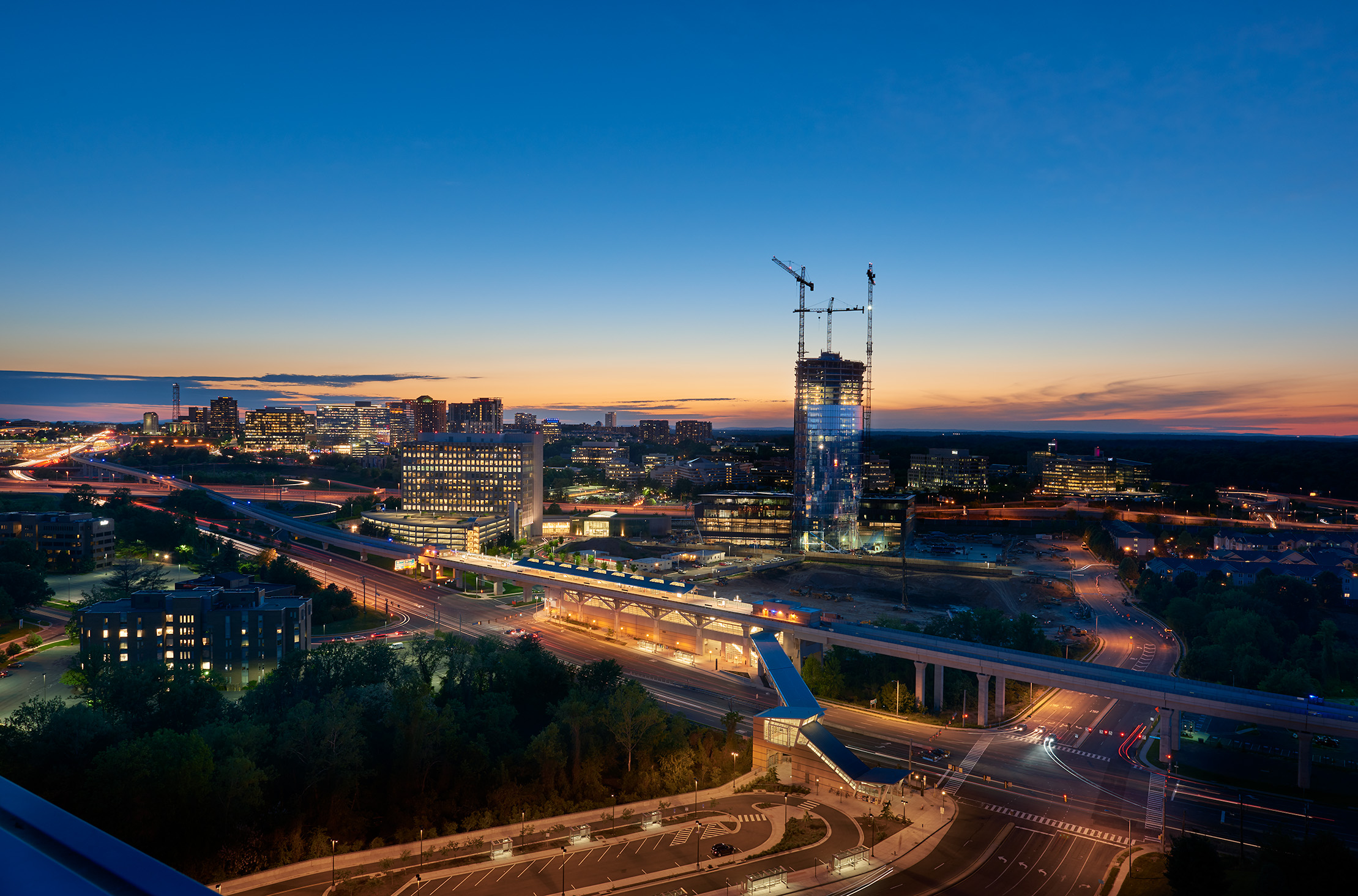
JUNE PROJECT UPDATE :: A Tower Rising At the gateway to Tysons, VA and the first stop on Metro’s Silver Line, a corporate headquarters is rising to a height of 31 stories and 470 feet. The tower, designed by HKS Architects and Bonstra | Haresign ARCHITECTS with Callison RTKL, is currently at approximately two thirds
B|HA Featured on NBC News 4 – Corporate Headquarters Phase II Groundbreaking
On November 17th, B|HA joined our client to celebrate the groundbreaking of Corporate Headquarters Phase II, the new 32-story office tower which is now under construction in Tysons Corner. The groundbreaking ceremony and tower design were featured on NBC News 4. At 470-feet, the targeted LEED Gold structure will be the tallest commercial building in the Washington
Our Recent Approvals Success
Bonstra | Haresign ARCHITECTS’ unblemished track record, with over 100 entitlements for zoning and historic preservation in all DC metropolitan area jurisdictions, continues with our most recent entitlements approvals in Washington D.C., Fairfax County and Arlington County. Congratulations to our clients and project teams!

