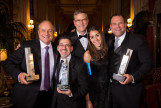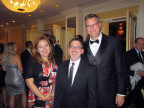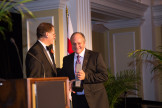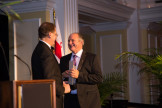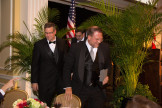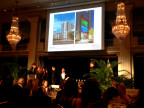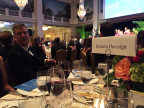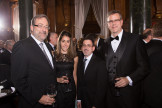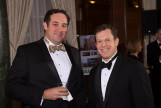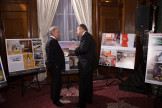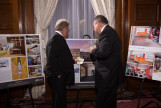Celebrating Excellence at the 2015 NAIOP MD/DC Awards Gala
We were honored to receive three Awards of Excellence at the 2015 NAIOP MD/DC Awards Gala on Thursday, October 1st where we celebrated with our clients, Lowe Enterprises and Perseus Realty, staff, friends and professional colleagues at the Willard Hotel!
THE HIVE – OUR NEW STUDIO AT 1728
Award of Excellence – Interiors
The Hive, our new studio at 1728 Fourteenth Street, received the first award of the evening: an Award of Excellence in Best Interiors Professional Service/Institutional Tenant up to 10,000 SF.
Our new, spacious and collaborative studio is a single-floor, 7,000 SF open workspace that facilitates collaboration and communication. Programmed uses are arranged to provide maximum circulation and interconnectedness, while offering access to natural light and views from a variety of vantage points. A consistent palette of materials and colors features the richness of a reclaimed 1929 maple floor, walnut wall and furniture panels; crisp white work surfaces; restrained gray floor, ceiling, and millwork elements, and the zeal of green and maize accents. A hexagonal motif throughout the space reinforces the concept of ‘The Hive,’ and was chosen as a counterpoint to the orthogonal arrangement of the space. The end result is a vibrant working environment featuring a variety of flexible and multi-use spaces demonstrating modern sensibilities connected to the city and its history.
Congratulations to our talented staff, to our general contractor, Regency Commercial Construction, and to our consultants and vendors on the recognition.
Award of Excellence – Retail
1728 Fourteenth Street, NW (the base building for our new studio) – also received an Award of Excellence in Best Retail – Stand Alone Street Retail.
The contemporary, mixed-use commercial building fits comfortably into a varied historic context rich in architectural styles and changing land-use patterns. An infill building on a rapidly redeveloping commercial corridor integrates two levels of commercial office above two integrated levels of street front retail. The design pays homage to the area’s rich commercial past and is formally composed around a central three-story display window. Humane, craft-derived masonry detailing in rich colors and textures organizes the building facade. Vertical steel columns mark the site’s three former structures and support the horizontal louvers and a glazed retail canopy.
Congratulations to our client, Perseus Realty, who joined us at the gala, to our talented staff and to our general contractor, Turner Construction.
 THE GEORGE – 11141 GEORGIA AVENUE
THE GEORGE – 11141 GEORGIA AVENUE
Award of Excellence – Renovation/Adaptive Re-use
Finally, 11141 Georgia Avenue was honored with an Award of Excellence in Best Renovations – Renovation/Adaptive Re-use, marking the 4th award the project has received in 2015.
The project transformed a 1960s, vintage 5-story office building, situated adjacent to the Wheaton Metrorail station, into a new 12-story, 194-unit apartment building. Its mix of studios, one- and two-bedroom units, along with two levels of below-grade parking and ample rooftop amenities, position the new building for a targeted age group searching for an affordable, transit-oriented urban lifestyle. The architectural design incorporates the brick of the existing office building as well as stucco, glass and metal. The project, the first site plan permit approved by the Montgomery County Planning Commission under the new Wheaton Sector, has achieved LEED certification.
Congratulations to our client, Lowe Enterprises, our talented staff, our general contractor, Whiting Turner, and our excellent engineering and consultant team on the continued success of this exceptional project.

