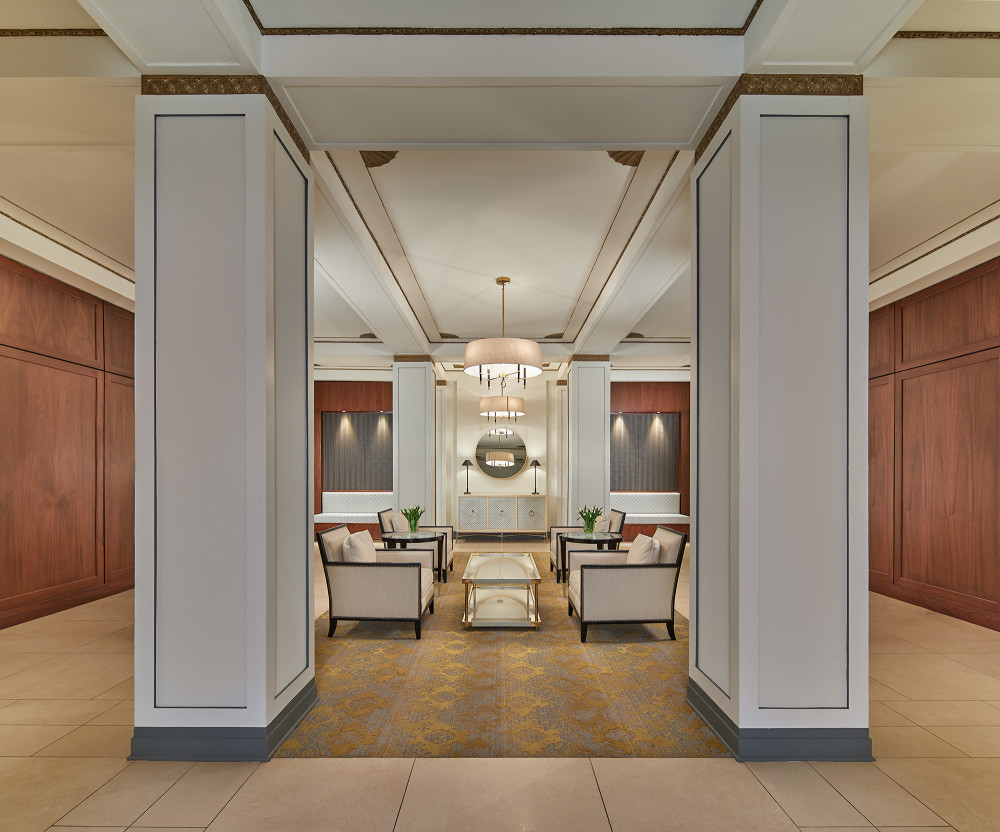Interior Architecture :: Revitalizing Multifamily Buildings

Common area upgrades, new amenities, and repurposed spaces create leasing advantages in a competitive marketplace.
Bonstra | Haresign ARCHITECTS has designed over 200 multifamily renovation and restoration projects in Washington, DC. We believe in the power of contemporary design to reinforce and complement the architecture of an existing building. We update multi-family living environments to support today’s lifestyle by enhancing them both visually and functionally while respecting the integrity of the building’s past. We have thoughtfully transformed residential units and public areas, reclaimed underutilized space and reconfigured units to increase the number of revenue producing units, and added amenity and outdoor spaces to increase competitive advantage for older properties throughout the Washington, DC region.

Photography ©Allen Russ/Hoachlander Davis
An iconic 8-story, 276-unit apartment building with parking and ground-floor retail, is fully renovated, including masonry restoration and window replacement at the exterior of the building and updated interior finishes and fixtures throughout the common areas. The main lobby, existing leasing and management offices are reconfigured and refurnished, providing room for the addition of a bar lounge area and a new parcel room. Limited cosmetic improvements were made to unit kitchens and bathrooms. At the basement level, a new lounge, meeting room, and library were added, the existing laundry room, fitness rooms and relocated bike storage and repair area are expanded from recaptured and underutilized storage areas. Congratulations to our client the CIM Group, and general contractor UIP General Contracting.

Photography ©Anice Hoachlander
This historic 1927, 6-story 57-unit apartment building, in the shadow of the National Cathedral, was rich in character but in need of renovation. The renovation preserves and maintains the building’s historic character while enhancing the public spaces with modern amenities. Improvements were made to the main entryway, lobby, and common area corridors. Units on typical floors are reconfigured, adding 13 new units to yield 70 total, with interior improvements to all including cabinetry, finishes, fixtures, accessories, and provision for future HVAC system updates. Additionally, the ground floor is reconfigured to incorporate new amenities including a fitness center and a resident lounge that leads to a new exterior terrace. Congratulations to our client, DARO Realty, LLC and general contractor, Hammerhead Construction.

Photography ©Anice Hoachlander
The renovation of an existing 86-unit, 5-story plus basement apartment building in the Cleveland Park Historic District involves the full renovation of the common areas, including the creation of a new, dramatic double-height amenity space that connects the lobby, resident lounge, and new exterior patio and garden in the previously unprogrammed courtyard. 13 additional units are added to the lower level in reclaimed garage and mechanical spaces, and reconfiguration of large units on the typical floors yields another 7 units. Unit interiors are improved throughout with new cabinetry, finishes, fixtures and accessories. Additional improvements include the reconfiguration of the lower level to include new units with exterior patios, common amenities including a new fitness center, the modernization of building systems, window replacement, façade and canopy restoration, and landscaping. Congratulations to our client, DARO Realty, LLC and general contractor, Moseley Construction Group, Inc.

Photography ©Allen Russ/Hoachlander Davis
This 1962 100-unit, 7-story plus basement apartment building is located at the northern edge of Adams Morgan immediately adjacent to Rock Creek Park and the National Zoo. At the exterior, new stacks of windows were added to the front and rear elevations at each floor to take advantage of views over the surrounding neighborhoods. A new steel and glass canopy was installed above the main entry, and the lobby and corridors were refinished and accented with contemporary materials. Unit interiors were updated with open floor plans, new kitchens, baths, air conditioning and finishes. Amenity areas including a new fitness center, laundry room and exterior patio with grill were added at the lower level. A rooftop community room features underused utility spaces converted to a common kitchen and bar area, a game room, and expansive views to the monumental DC skyline. Congratulations to our client, the CIM Group and general contractor, Trinity Contracting, Inc.
