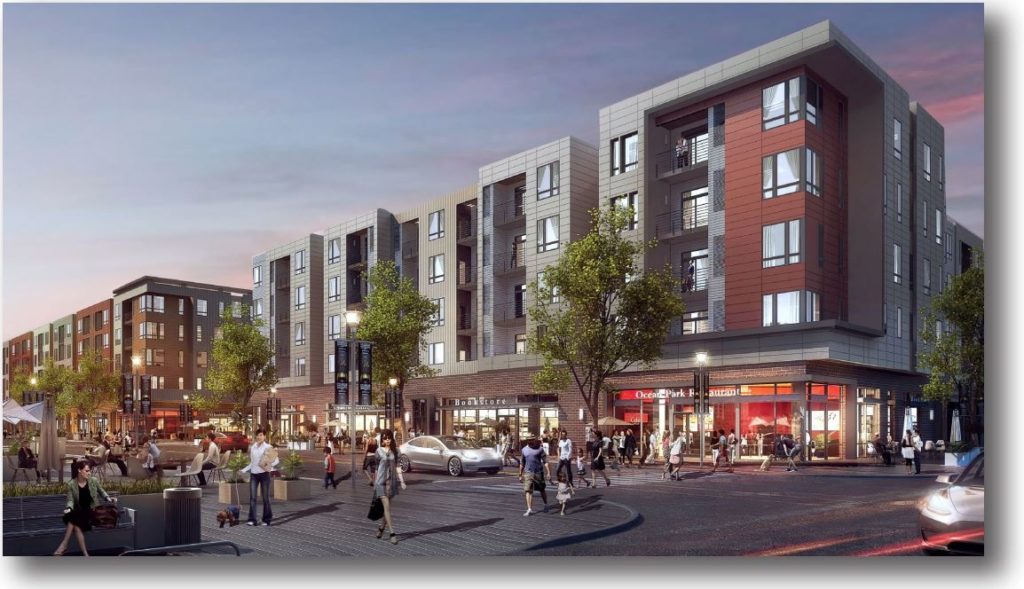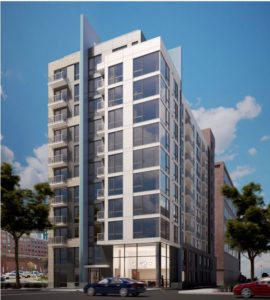On the Boards :: Expanding Our Reach
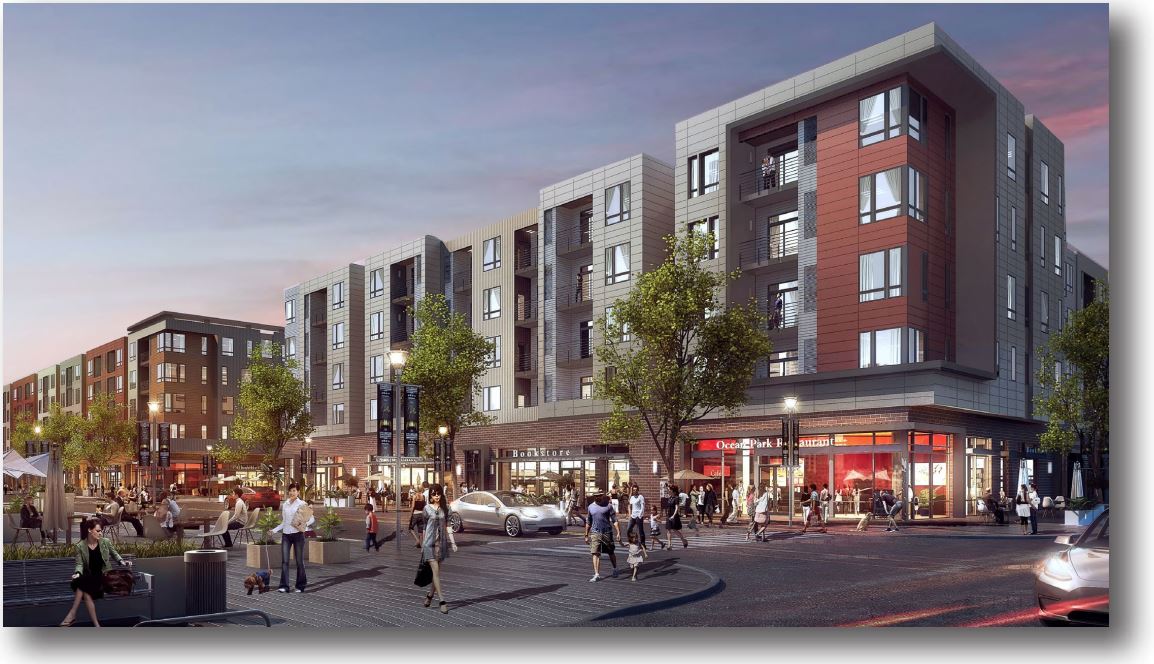
In addition to our traditionally strong local work, Bonstra | Haresign ARCHITECTS staff and partners are working hard on the design and special historic and zoning approvals for a number of innovative, mixed-use projects throughout the Washington Region and beyond. Together these urban projects include over 500 new residential units and provide street-front retail environments, live/work office space and rooftop amenities for new residents. We are excited to share the progress of five unique projects currently underway in our studio with several beginning construction in the next quarter.
Midtown Row Development – A new mixed-use development in Williamsburg, VA developed by Broad Street Realty and Bridger Corp will replace the former Williamsburg Shopping Center to create a new retail, residential, and entertainment district in the heart of the city. The project includes four new mixed-use buildings and a parking garage, totaling approximately 350,000 SF of residential and indoor/outdoor amenity space comprised of 240 units, with the ability to accommodate over 630 residents. 60,000 SF of vibrant ground-floor retail and amenity space will activate the streetscape serving the residents, local community and the adjacent College of William and Mary. The project is currently in development after receiving final approvals for the site plan and each structure over the course of the past year, and is set for completion in the second quarter of 2021. More…
37 L Street, SE – A new 11-story multi-family residential condominium will rise in the Capital Riverfront neighborhood of Washington, DC. The building includes 74 units with 3 levels of underground parking, a large ground floor lobby with amenities including a full-service concierge, resident lounge and bar, and a dog wash, bike rooms and an automated package storage system. The rooftop includes a formal dining area, prep kitchen, bar and party room, both with large terraces that have views to the Anacostia riverfront and the Capitol. Construction is expected to begin in the 4th quarter of 2018. Congratulations to our clients, DBT Development and Red Ace, our talented architectural and consultant team, and contractor, McCullough Construction. More…
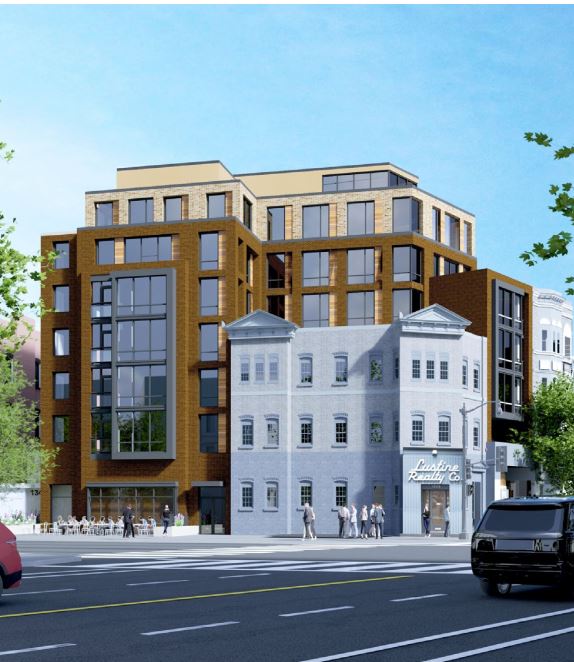 Barrel House Apartments – Located in the Greater 14th Street Historic District on the corner of 14th and Rhode Island Avenue, NW, this 37-unit mixed-use project incorporates the restored former Barrel House Liquor facade (an example of Mimetic Architecture) and cantilevers over the corner Lustine Realty building. Approved by the DC HPRB and BZA, the project’s lively composed contemporary design is inserted into the varied exposures wrapping the corner building and infilling the “missing teeth” in the urban street wall. A mechanized parking lift provides the zoning required parking for the project off the rear alley. Construction is anticipated to start next month with completion in March of 2020. Congratulations to our client, Eric Meyers, and the client’s Project Manager, Scott Pannick. More…
Barrel House Apartments – Located in the Greater 14th Street Historic District on the corner of 14th and Rhode Island Avenue, NW, this 37-unit mixed-use project incorporates the restored former Barrel House Liquor facade (an example of Mimetic Architecture) and cantilevers over the corner Lustine Realty building. Approved by the DC HPRB and BZA, the project’s lively composed contemporary design is inserted into the varied exposures wrapping the corner building and infilling the “missing teeth” in the urban street wall. A mechanized parking lift provides the zoning required parking for the project off the rear alley. Construction is anticipated to start next month with completion in March of 2020. Congratulations to our client, Eric Meyers, and the client’s Project Manager, Scott Pannick. More…
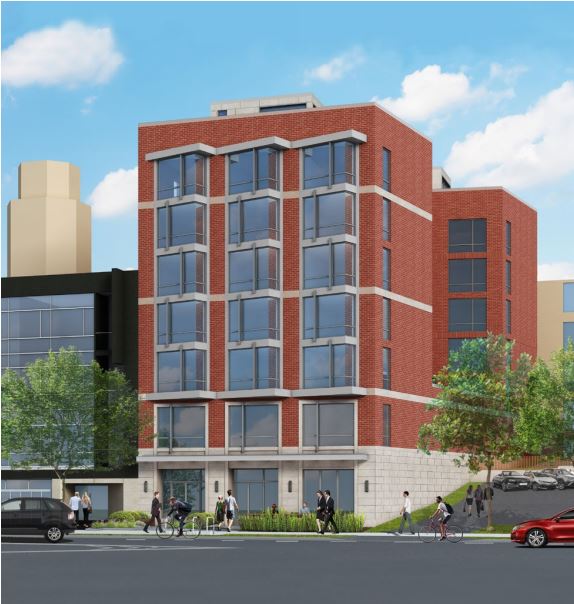 Tenleytown Apartments – A new seven-story mixed-use building will introduce 41 residential units to an entirely commercial block near the Tenleytown Metro station through a PUD zoning process. A restaurant tenant will occupy the ground level and provide direct elevator access to a rooftop dining area. At 75 feet above grade on one of the highest geographic points in the city, the roof deck will provide panoramic views of Washington, DC. The 34,500 SF project includes at-grade and enclosed parking and loading accessed from the public alley, two electric vehicle charging stations, car share spaces and interior bicycle parking. The project team and ownership, M.A.P.P., are working closely with the community and the city to develop a design for the public space improvements which will create a neighborhood plaza and dining destination and improve pedestrian safety. More…
Tenleytown Apartments – A new seven-story mixed-use building will introduce 41 residential units to an entirely commercial block near the Tenleytown Metro station through a PUD zoning process. A restaurant tenant will occupy the ground level and provide direct elevator access to a rooftop dining area. At 75 feet above grade on one of the highest geographic points in the city, the roof deck will provide panoramic views of Washington, DC. The 34,500 SF project includes at-grade and enclosed parking and loading accessed from the public alley, two electric vehicle charging stations, car share spaces and interior bicycle parking. The project team and ownership, M.A.P.P., are working closely with the community and the city to develop a design for the public space improvements which will create a neighborhood plaza and dining destination and improve pedestrian safety. More…
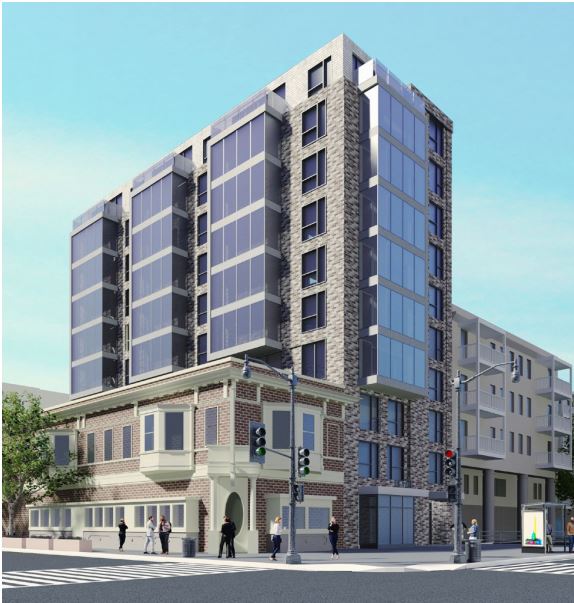 2002 11th Street, NW – Bonstra | Haresign ARCHITECTS is working with Rock Creek Property Group and Neighborhood Development Company to develop a new 27-unit mixed-use, 10-story / 100-ft tall residential building located in the Greater U-Street Historic District and sharing zoning yield through a three-lot consolidation process. South-facing residential units cantilever over the historic Industrial Bank building, the first African American-owned bank in Washington, remaining in operation since its 1913 opening. Three levels of retail, office, and rooftop amenity areas are served by a compact building core adroitly placed against the neighboring building while preserving adjacent unit windows. Project with Freelon Architects. More…
2002 11th Street, NW – Bonstra | Haresign ARCHITECTS is working with Rock Creek Property Group and Neighborhood Development Company to develop a new 27-unit mixed-use, 10-story / 100-ft tall residential building located in the Greater U-Street Historic District and sharing zoning yield through a three-lot consolidation process. South-facing residential units cantilever over the historic Industrial Bank building, the first African American-owned bank in Washington, remaining in operation since its 1913 opening. Three levels of retail, office, and rooftop amenity areas are served by a compact building core adroitly placed against the neighboring building while preserving adjacent unit windows. Project with Freelon Architects. More…

