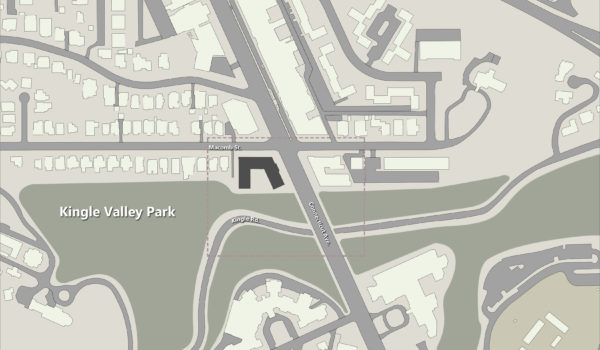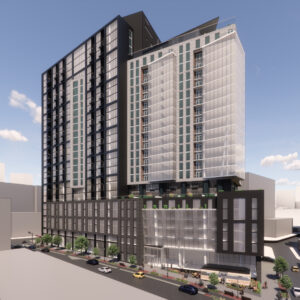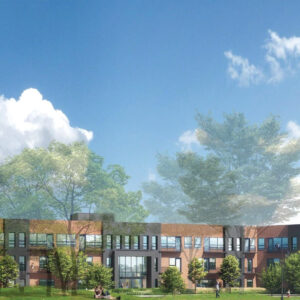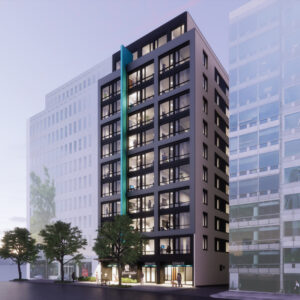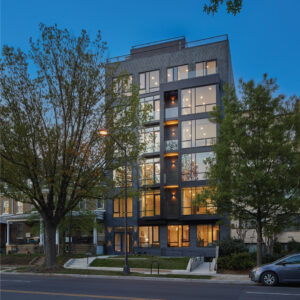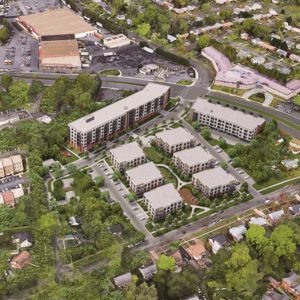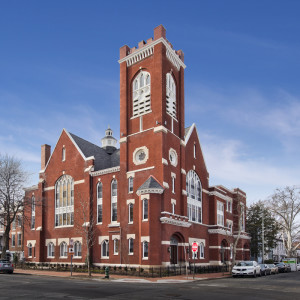The renovation of an existing 86-unit, 5-story plus basement apartment building in the Cleveland Park Historic District involves the full renovation of the common areas, including the creation of a new, dramatic double-height amenity space that connects the lobby, resident lounge, and new exterior patio and garden in the previously unprogrammed courtyard. 13 additional units are added to the lower level in reclaimed garage and mechanical spaces, and reconfiguration of large units on the typical floors yields another 7 units. Unit interiors are improved throughout with new cabinetry, finishes, fixtures and accessories. Additional improvements include the reconfiguration of the lower level to include new units with exterior patios, common amenities including a new fitness center, the modernization of building systems, window replacement, façade and canopy restoration, and landscaping.

The Parkway
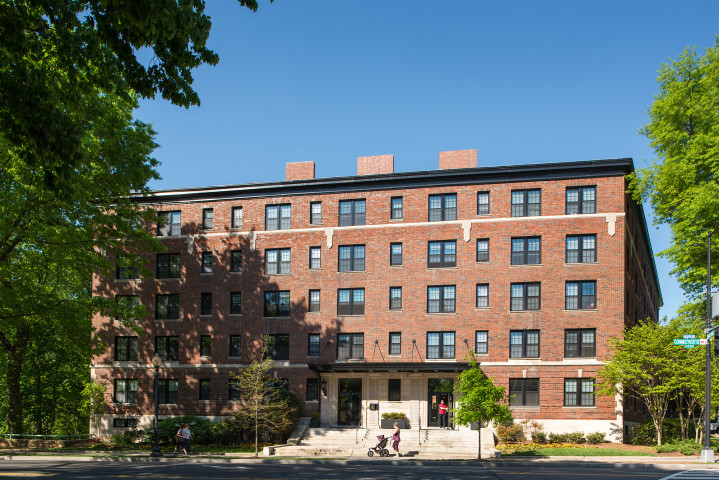 View looking southwest from Connecticut Avenue
View looking southwest from Connecticut Avenue
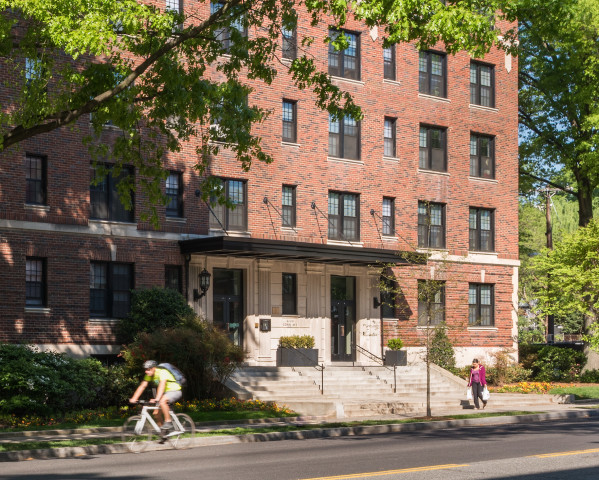 Entry canopy detail
Entry canopy detail
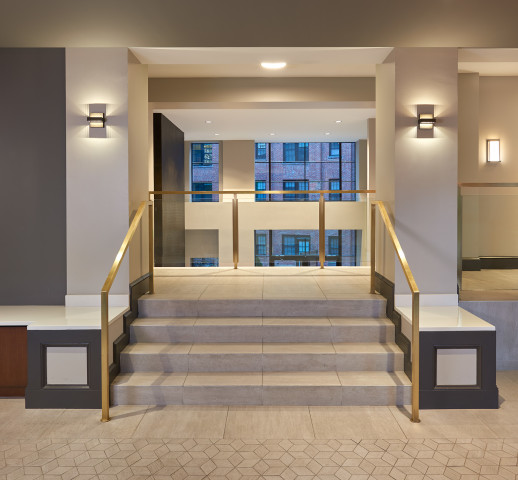 Restored entry stairway with views to courtyard
Restored entry stairway with views to courtyard
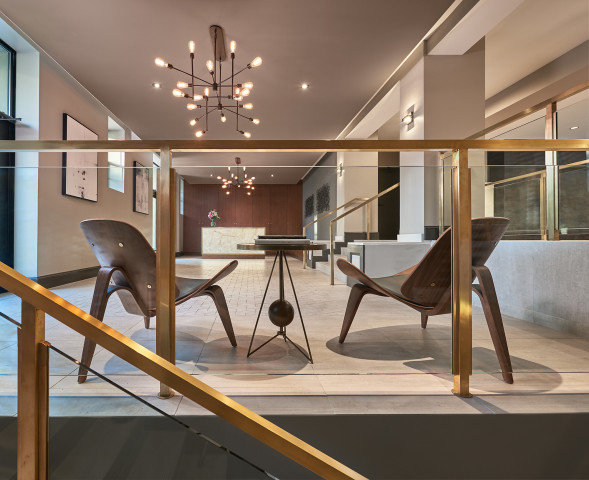 Removal of walls at lobby creates open space
Removal of walls at lobby creates open space
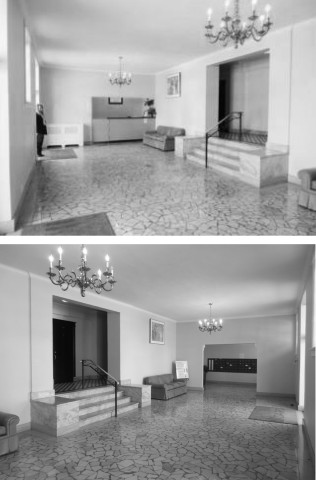 Lobby BEFORE
Lobby BEFORE
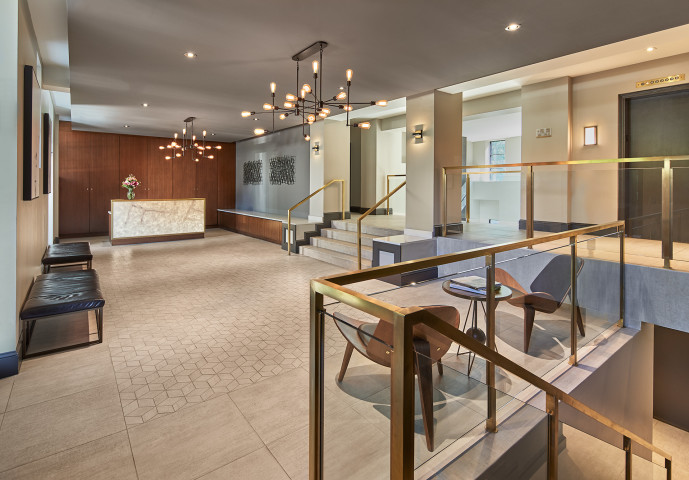 New stair allows connection between terrace level lounge and units
New stair allows connection between terrace level lounge and units
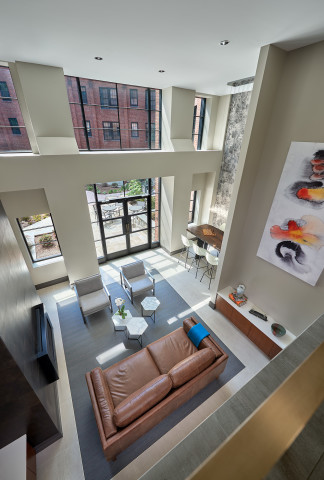 Double-height lounge with access to courtyard
Double-height lounge with access to courtyard
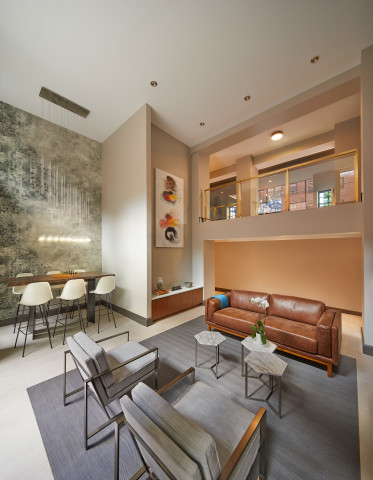 Double-height lounge with access to courtyard
Double-height lounge with access to courtyard
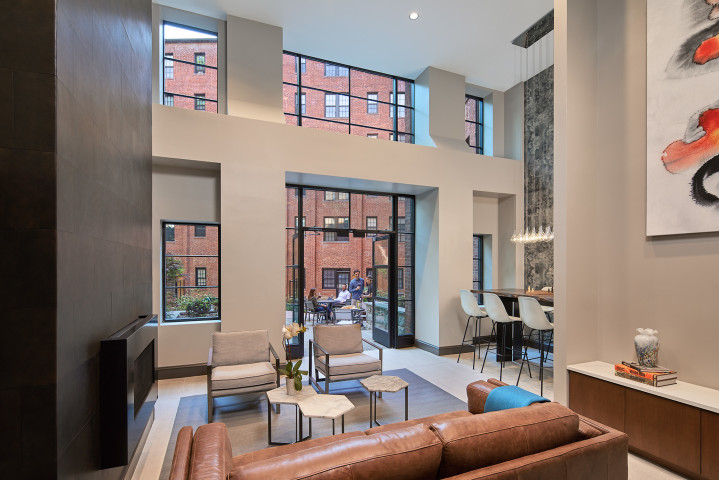 New lounge opens onto new terrace
New lounge opens onto new terrace
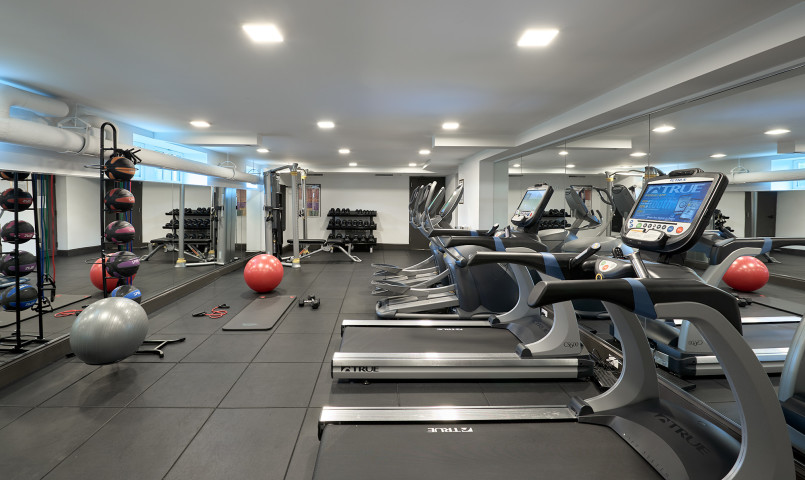 Fitness center
Fitness center
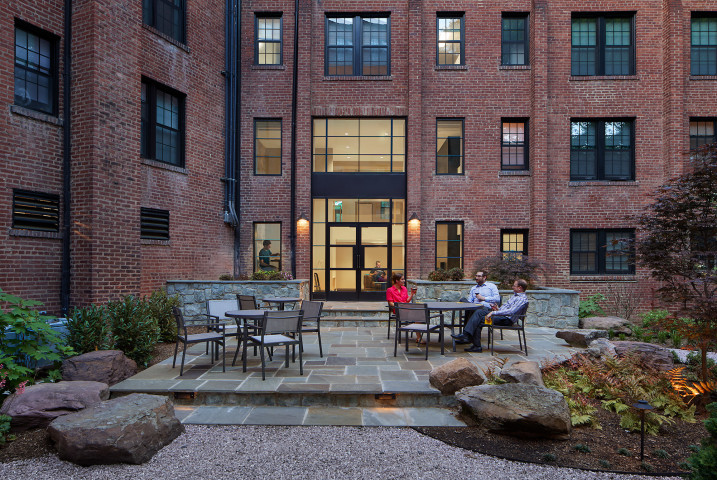 New courtyard terrace
New courtyard terrace
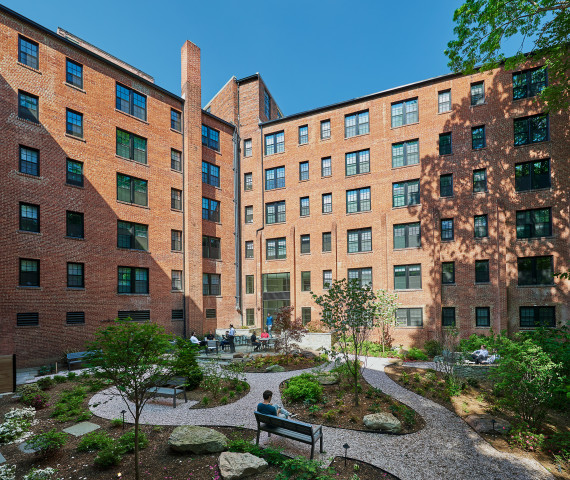 New courtyard terrace
New courtyard terrace
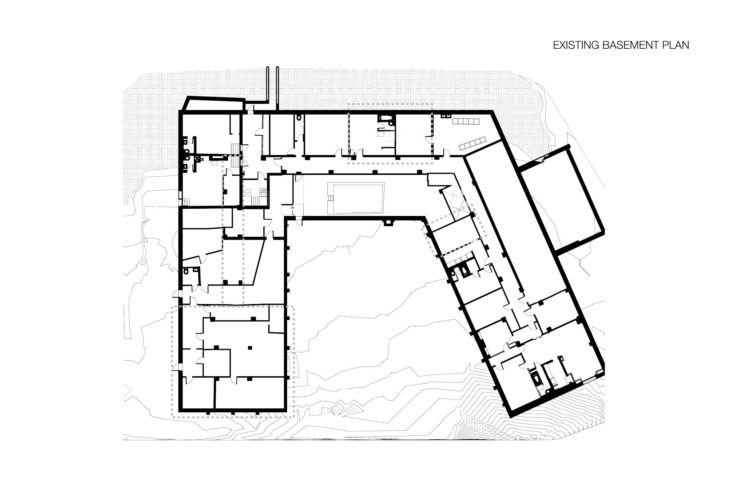 Existing Basement Plan
Existing Basement Plan
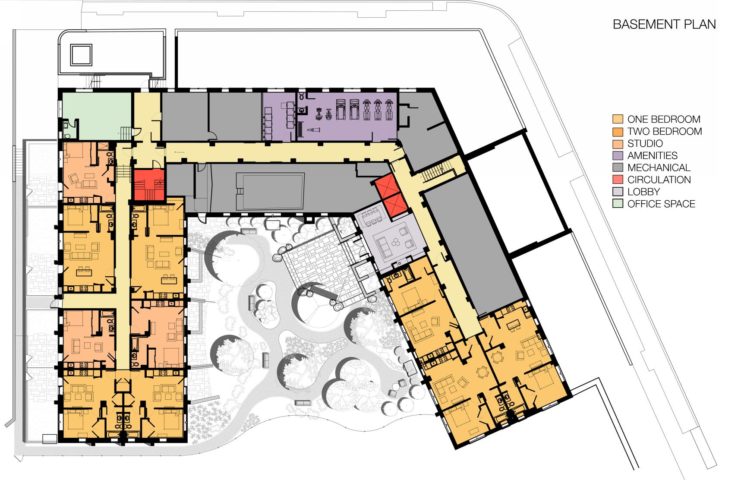 Basement Plan
Basement Plan
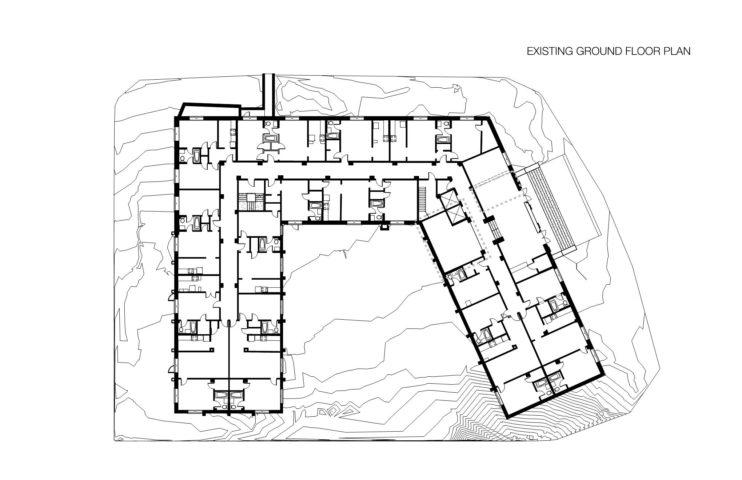 Existing Ground Floor Plan
Existing Ground Floor Plan
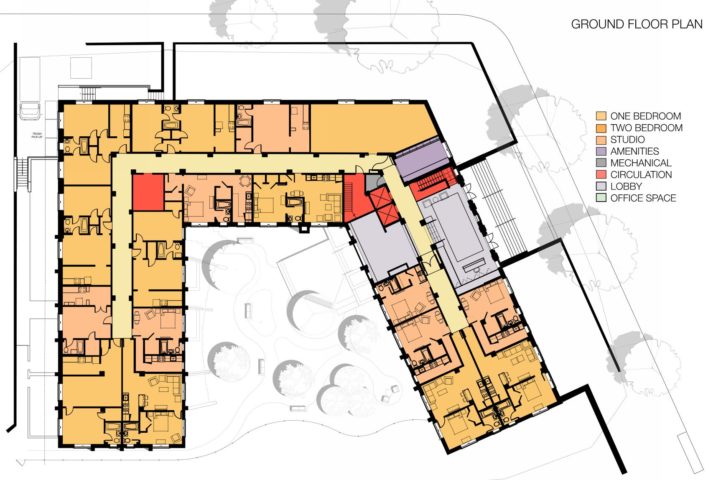 Ground Floor Plan
Ground Floor Plan
- TYPEMarket Rate, Live, Transform
- FACTS
- LOCATION3220 Connecticut Avenue Northwest, Washington, DC
