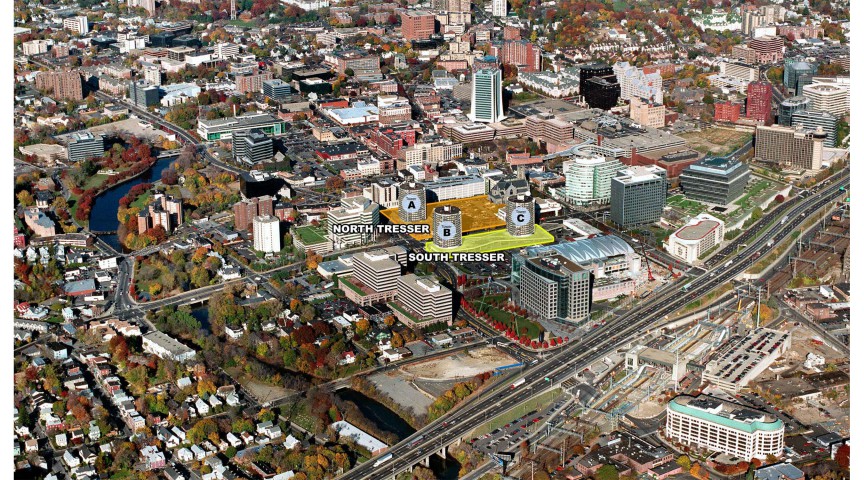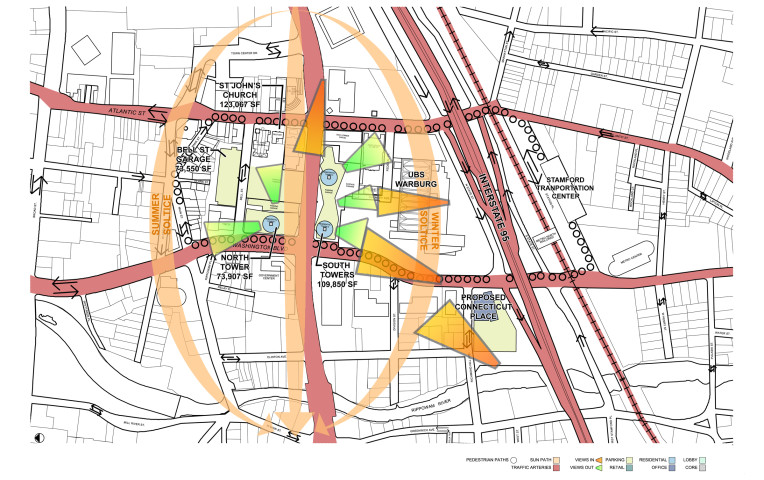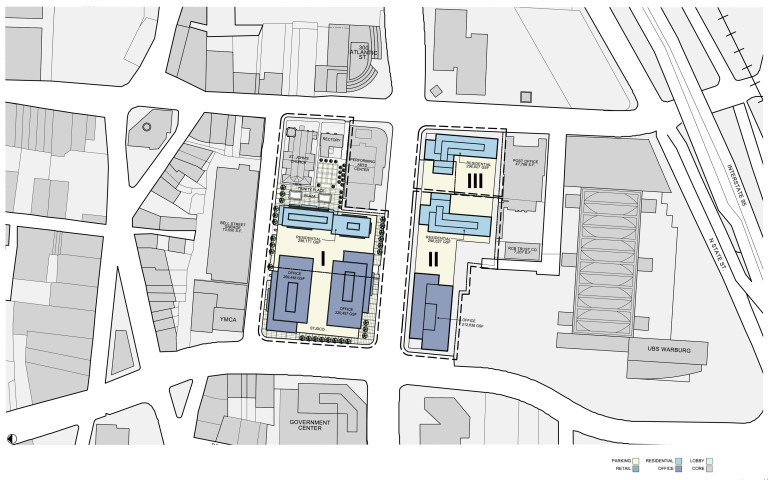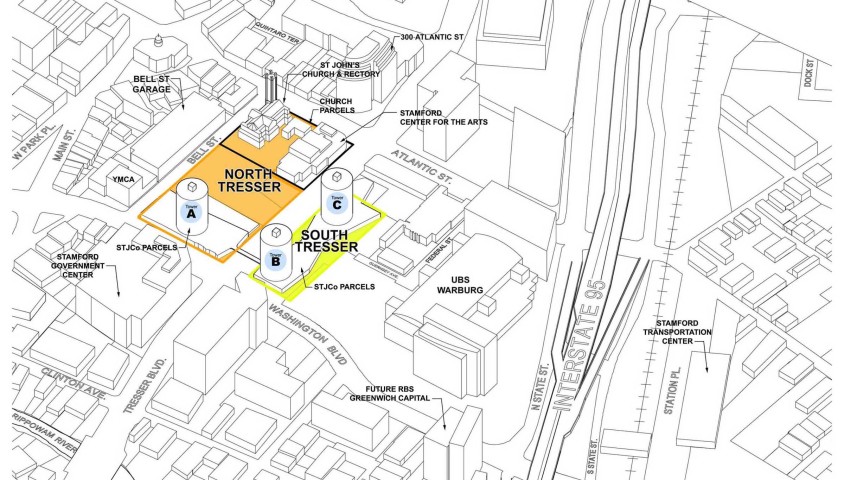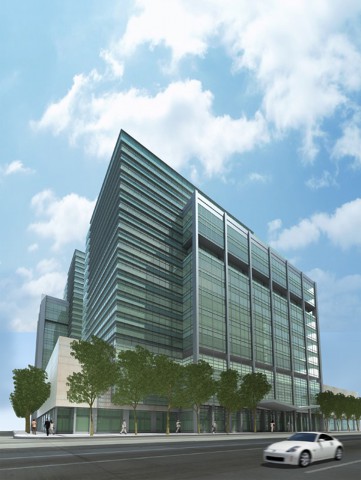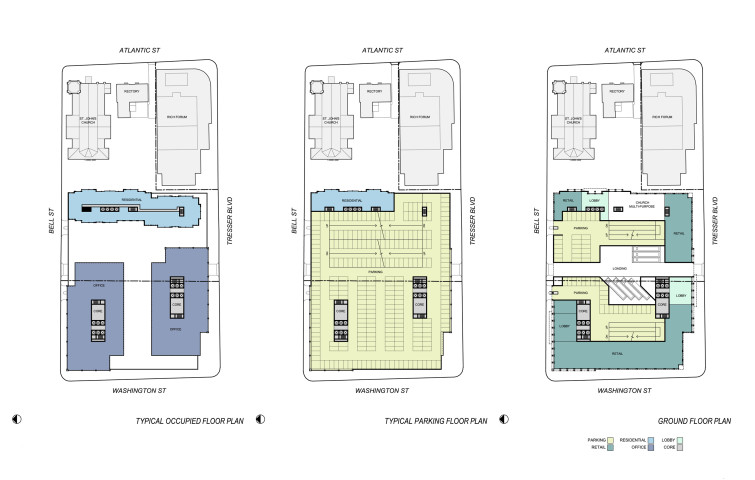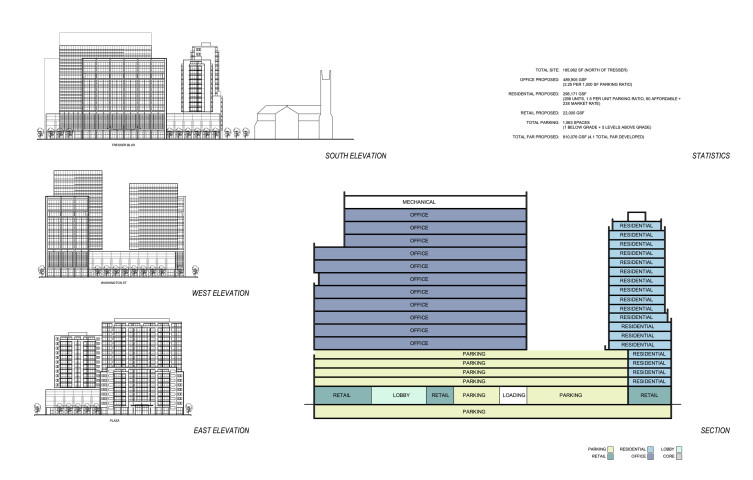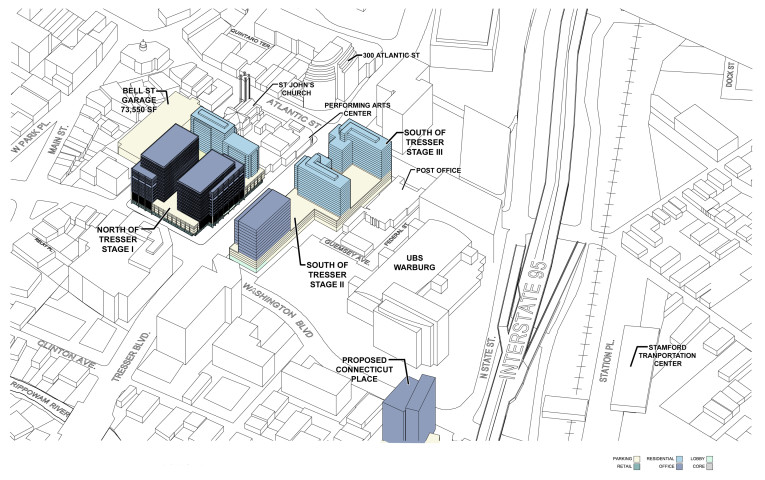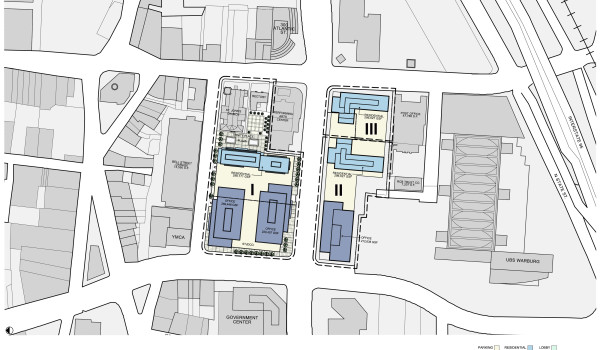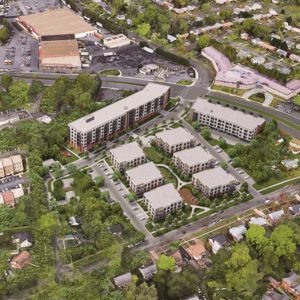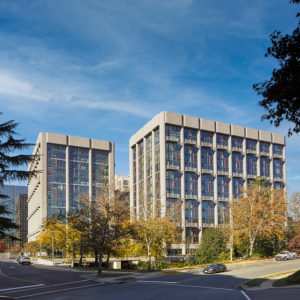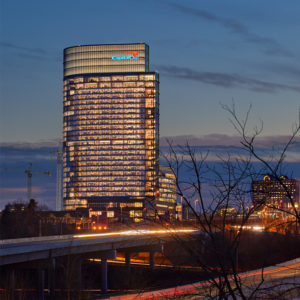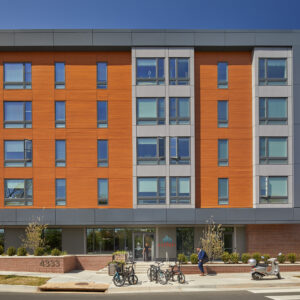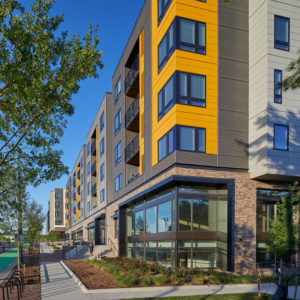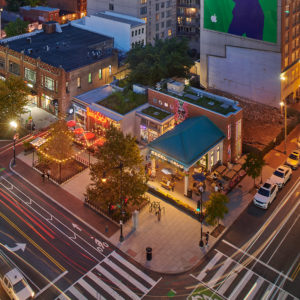Six low-income apartment towers sit isolated from the city fabric, surrounded by low scale parking decks and surface parking. Consistent with Stamford’s long-term master plan, this urban, mixed-use development transforms downtown Stamford’s southeastern edge into a more vibrant, pedestrian-friendly place integrating with the old business district to the west. The site comprises two parcels of land separated by a busy boulevard and incorporates a historic church and rectory at the northeast corner. The conceptual design proposes 900,000 square feet of mixed-income apartments, 750,000 square feet of office space and 50,000 square feet of retail in contemporary buildings arranged around accessible open spaces.

- TYPECreating Place
- FACTS2,000,000 square feet
- LOCATIONStamford CT
