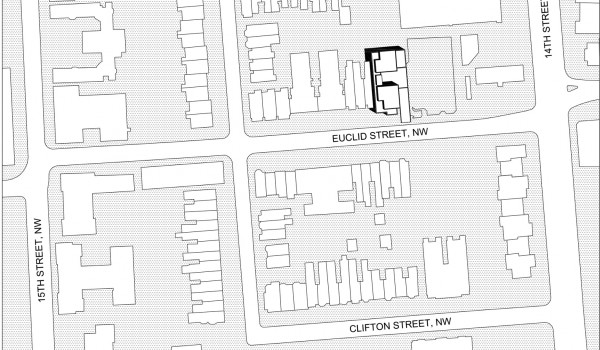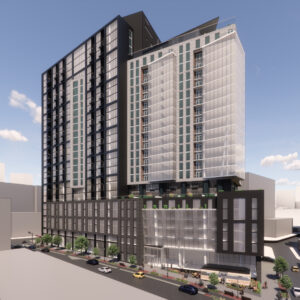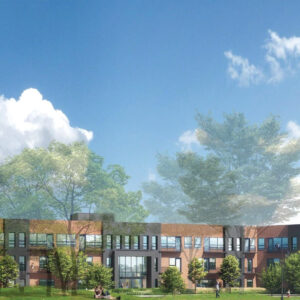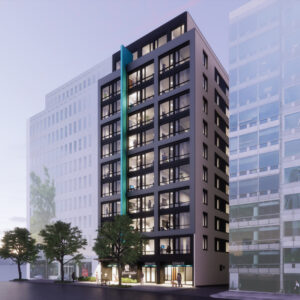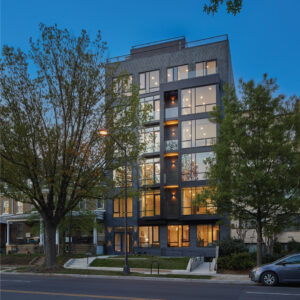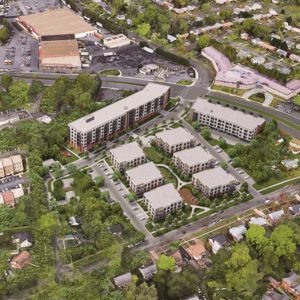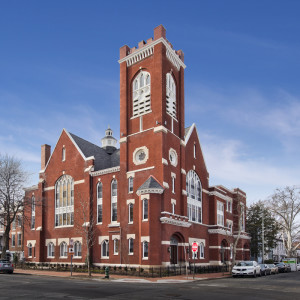Contributing to the redevelopment of the Columbia Heights neighborhood, this 14-unit condominium was constructed on a vacant site to take full advantage of views of downtown Washington, DC. A central courtyard over top of the underground parking garage provides an outdoor community space for residents. A covered walkway composed of structural steel and a polycarbonate-paneled canopy leads to the entrance where a copper panel with backlit letters greets residents and visitors. Steel-framed balconies create an industrial counterpoint to the simple facades of brick and stucco. Top level lofts of this four-story building open onto private roof decks.

Villaggio Condominium
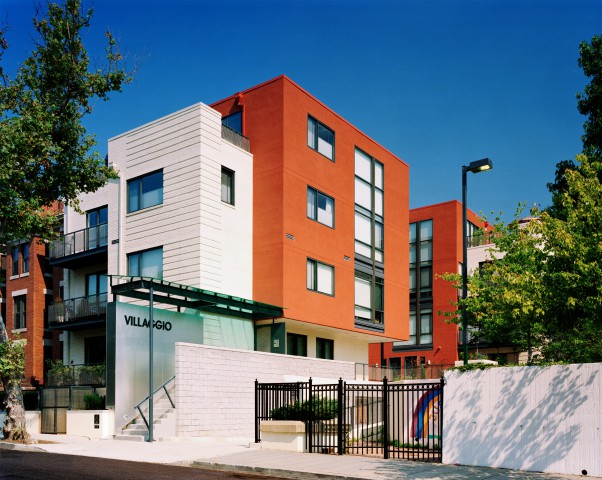 View Northwest From Euclid Street
View Northwest From Euclid Street
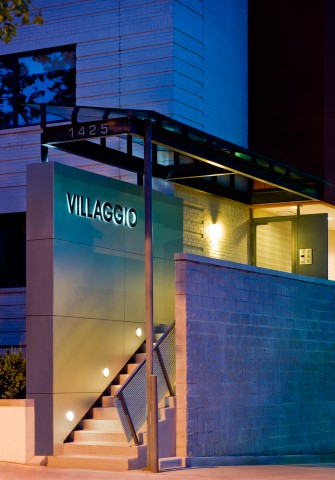 Entry Detail
Entry Detail
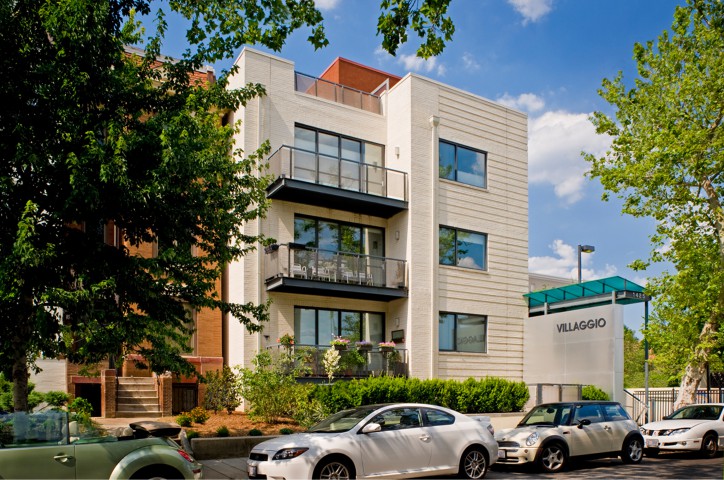 View Northeast From Euclid Street
View Northeast From Euclid Street
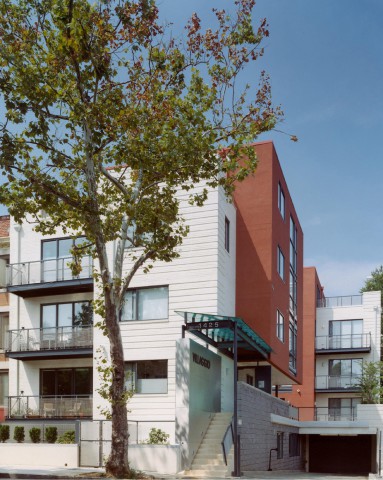 View North From Euclid Street
View North From Euclid Street
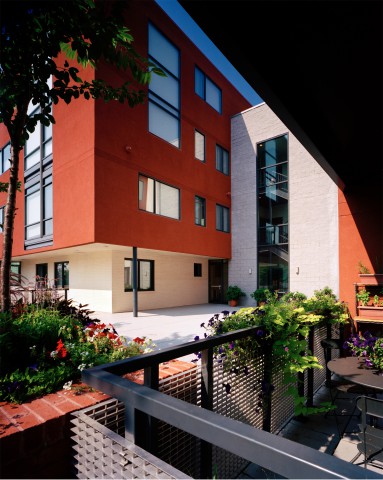 View of Courtyard Facing Southwest From Unit Patio
View of Courtyard Facing Southwest From Unit Patio
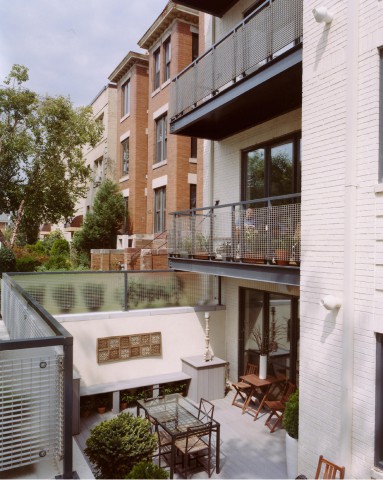 Courtyard
Courtyard
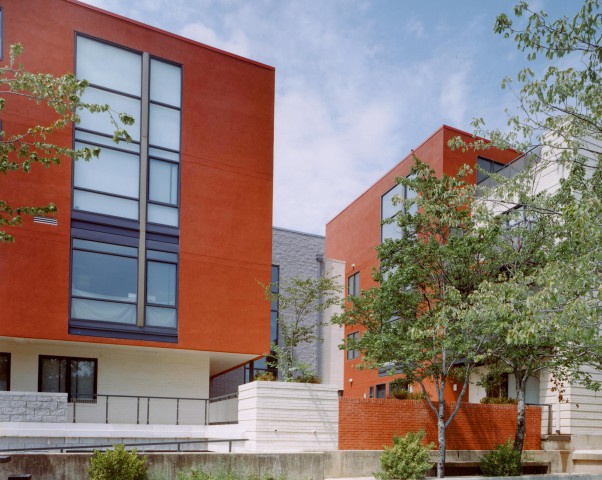 View Facing West
View Facing West
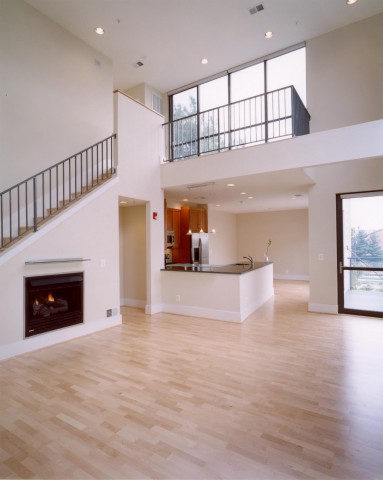 Typical Interior
Typical Interior
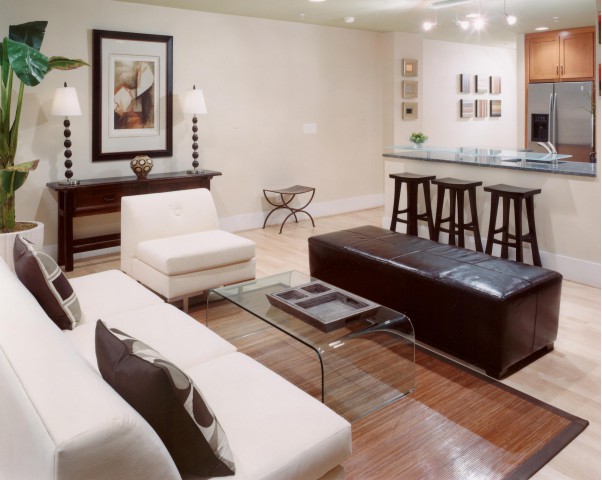 Typical Interior
Typical Interior
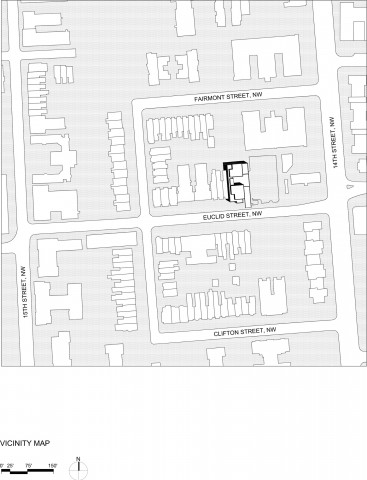 Vicinity Map
Vicinity Map
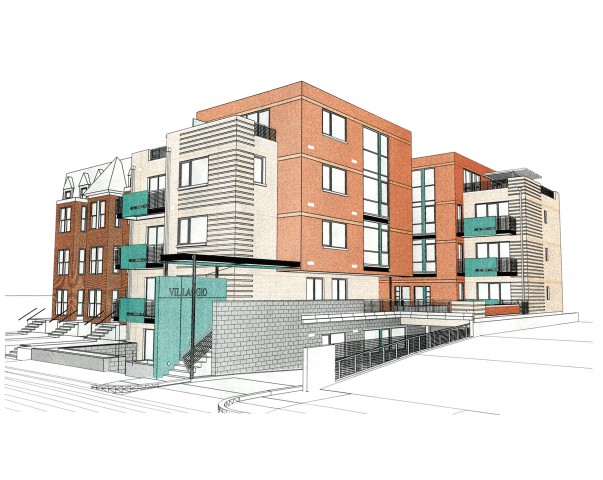 Drawing
Drawing
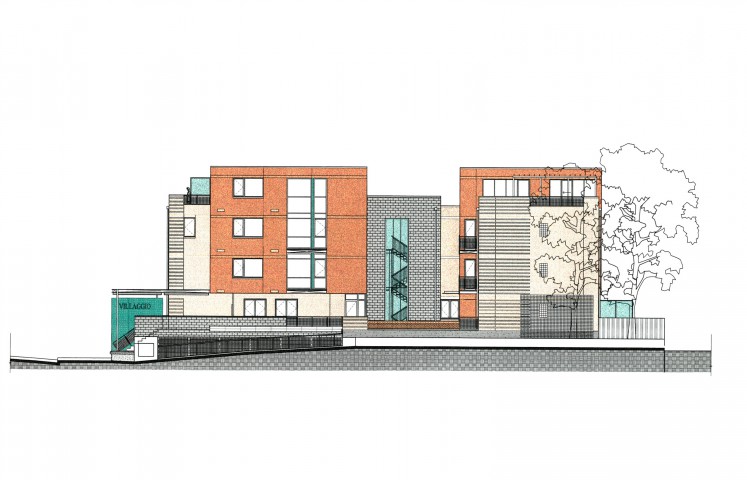 East Elevation
East Elevation
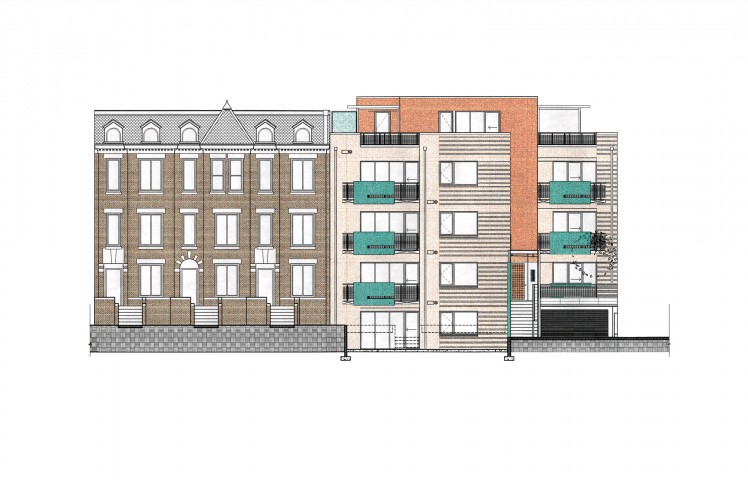 South Elevation
South Elevation
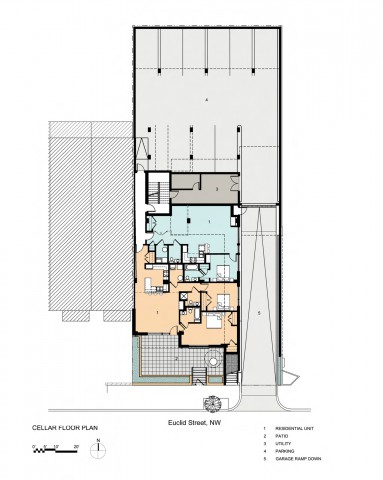 Cellar Floor Plan
Cellar Floor Plan
- TYPELive
- FACTS18,000 square feet
- LOCATION1425 Euclid Street NW, Washington, DC
