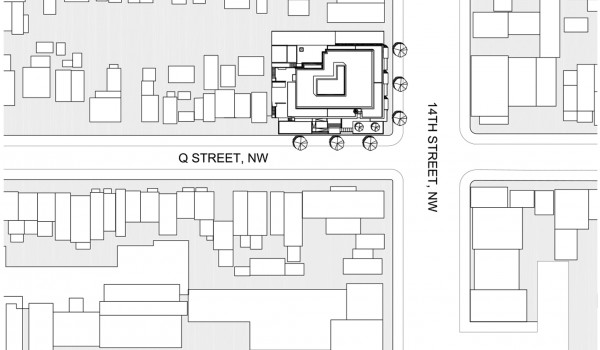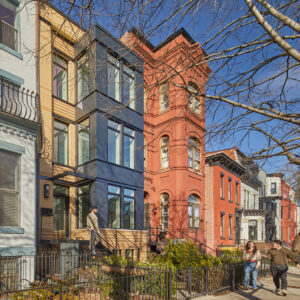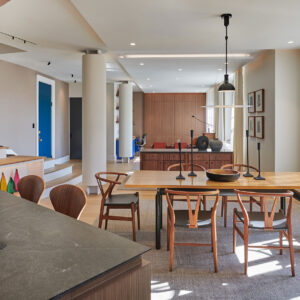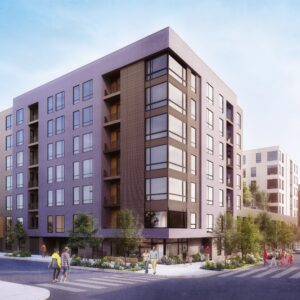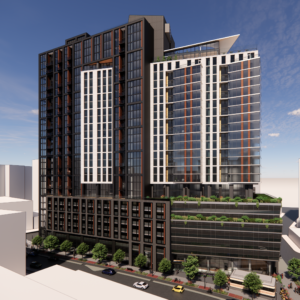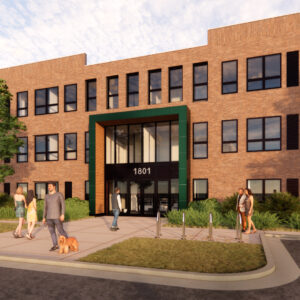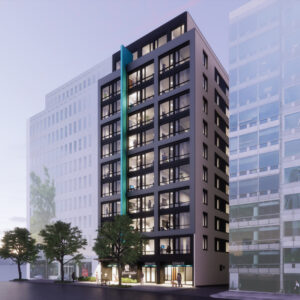This 28-unit condominium fits comfortably into a historic context of varying architectural styles. It boldly combines colorful masonry and bays to complement the row houses to the west, while its stone-and-glass street facade responds to nearby commercial buildings. The design responds to the cornice lines and roof heights of its historic residential and commercial neighbors. Underground parking, a community room and multi-level landscaped courtyards provide amenities for residents. Duplex units on the upper levels open onto terraces high above the street, some connected by exterior spiral stairs. The lobby is visually anchored by a mahogany-framed, backlit wall, an element repeated in the common areas on each floor.

Q14 Condominium
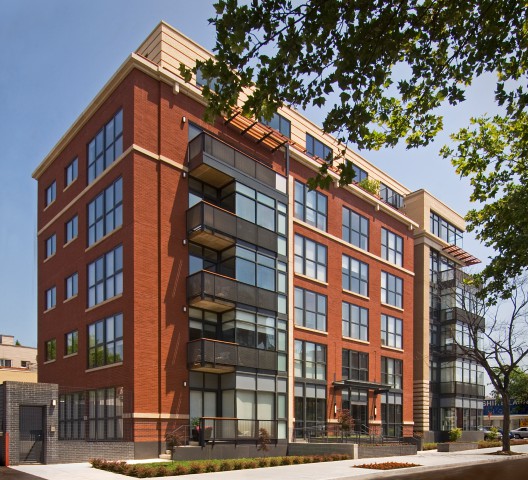 View From Q Street
View From Q Street
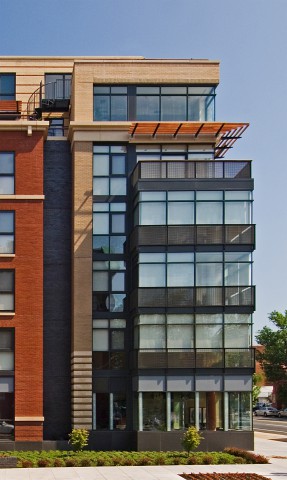 Corner Detail Facing North
Corner Detail Facing North
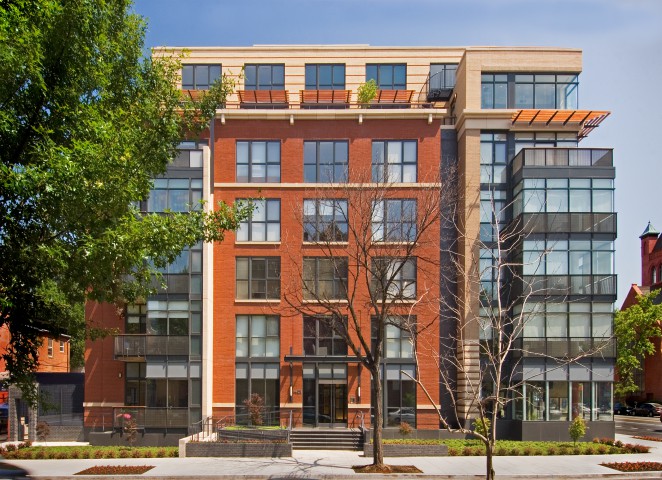 Front Elevation Facing North
Front Elevation Facing North
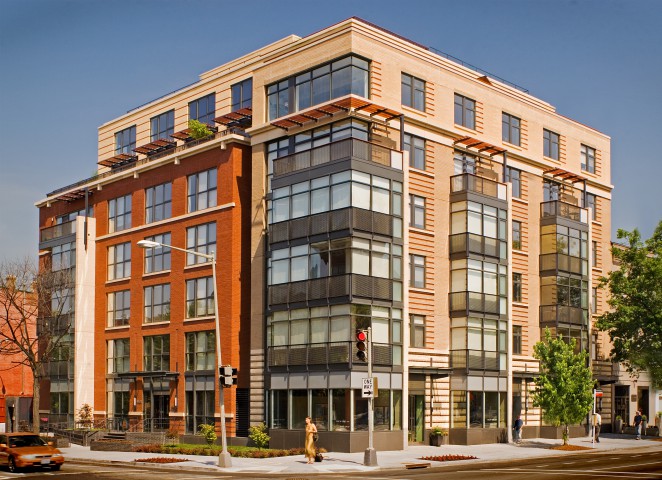 View From Corner of Q Street and 14th Street
View From Corner of Q Street and 14th Street
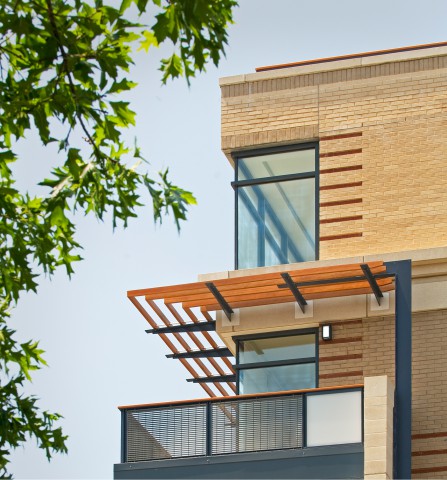 Exterior Detail
Exterior Detail
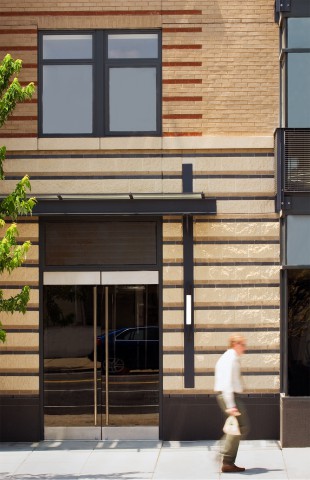 Entrance Detail
Entrance Detail
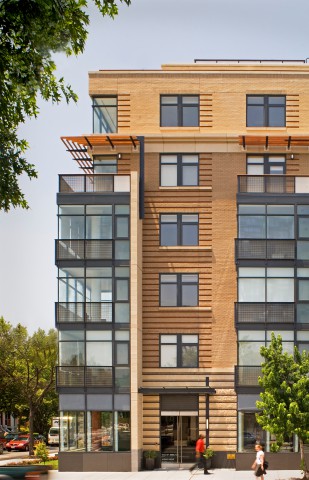 14th Street Facade Detail
14th Street Facade Detail
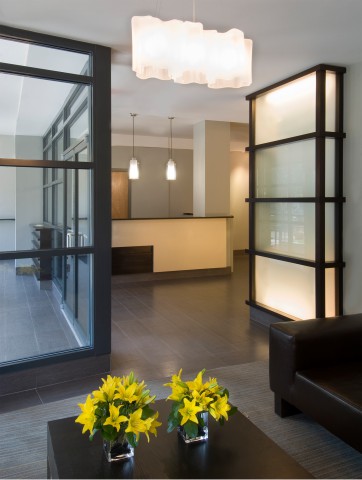 Lobby Detail
Lobby Detail
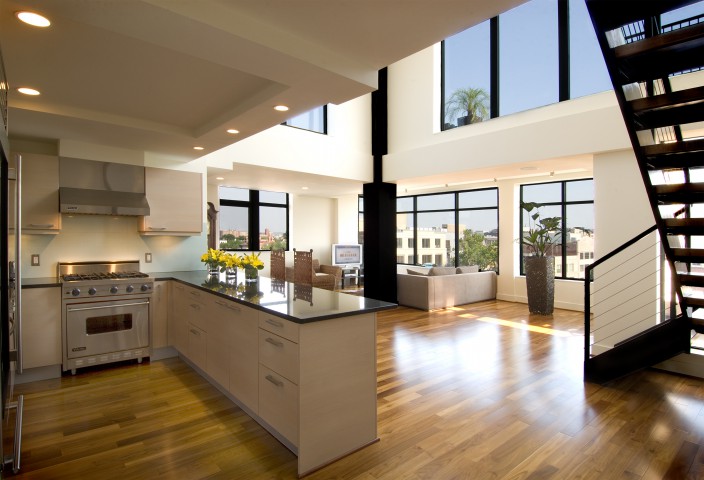 Unit Kitchen
Unit Kitchen
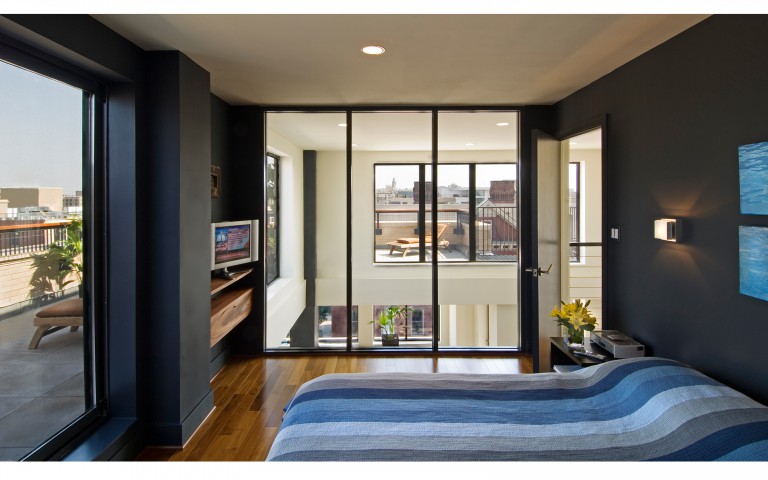 Unit Bedroom
Unit Bedroom
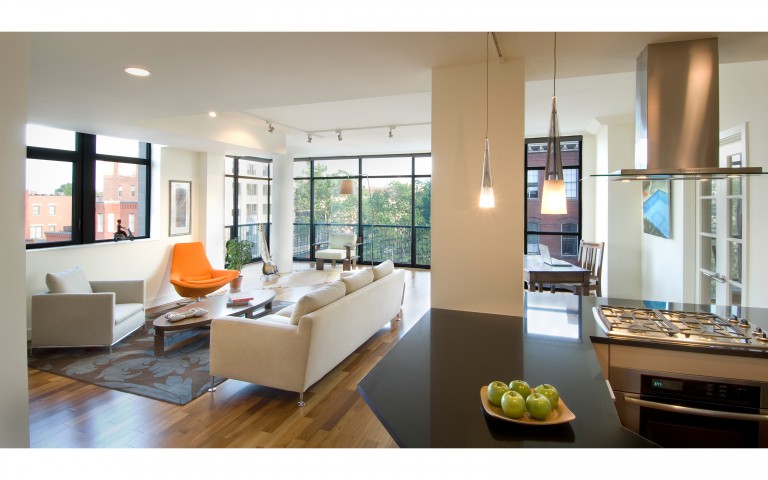 Typical Interior
Typical Interior
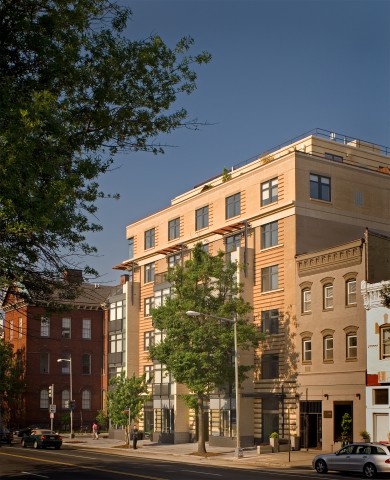 14th Street Facing Southwest
14th Street Facing Southwest
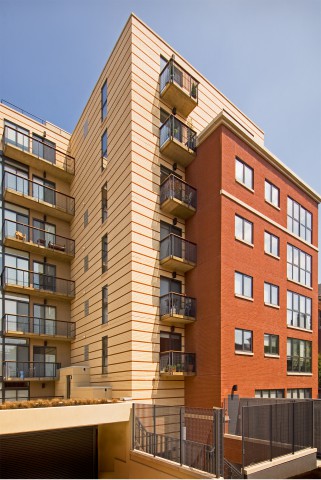 View From Alley
View From Alley
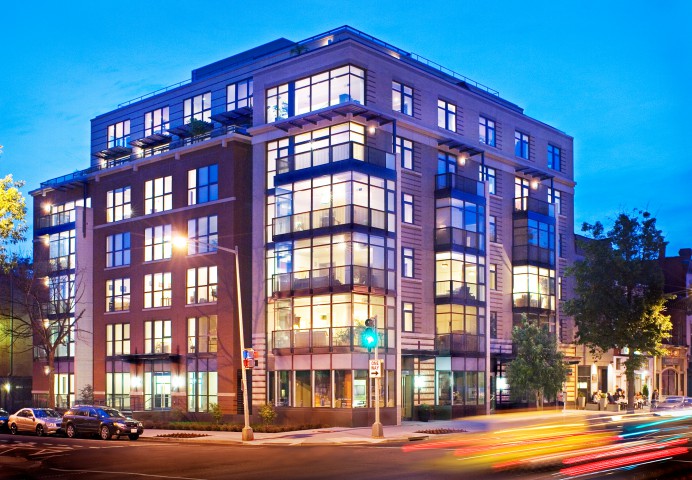 Exterior at Dusk
Exterior at Dusk
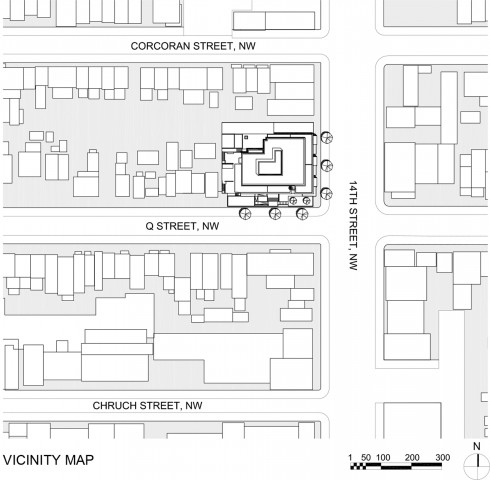 Vincinity Map
Vincinity Map
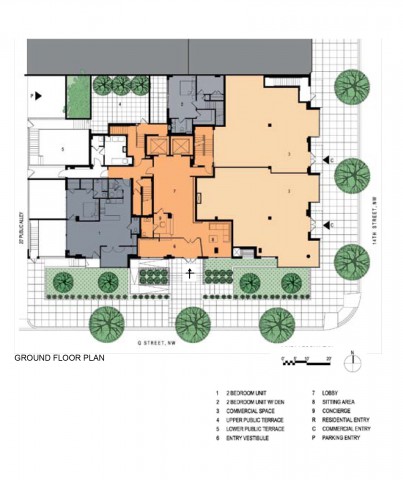 Ground Floor Plan
Ground Floor Plan
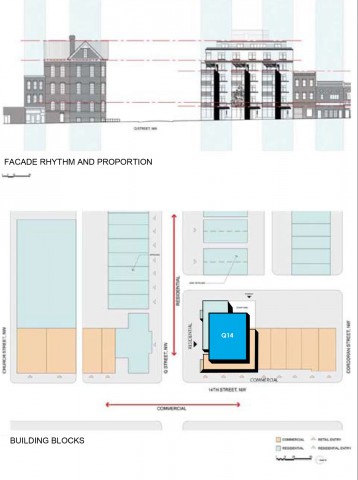 Facade Rhythem and Building Block Plan
Facade Rhythem and Building Block Plan
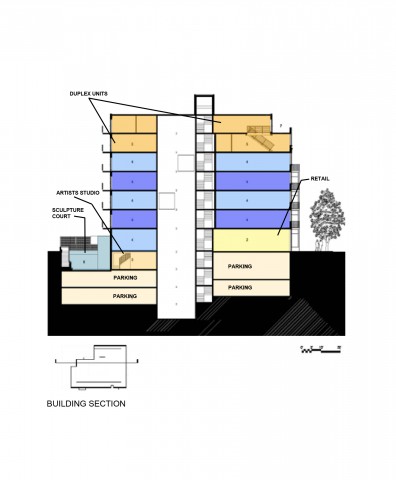 Elevation
Elevation
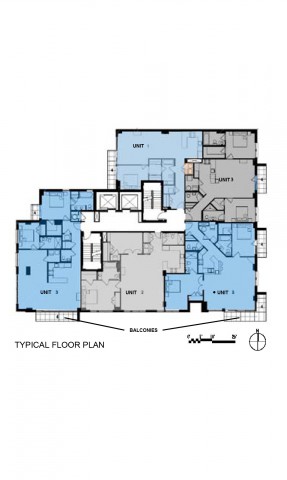 Floor Plan
Floor Plan
- TYPEFeatured, Mixed-Use, Live, Market Rate, Shop
- FACTS65,000 Square Feet
- LOCATION1404 Q Street NW, Washington, DC
