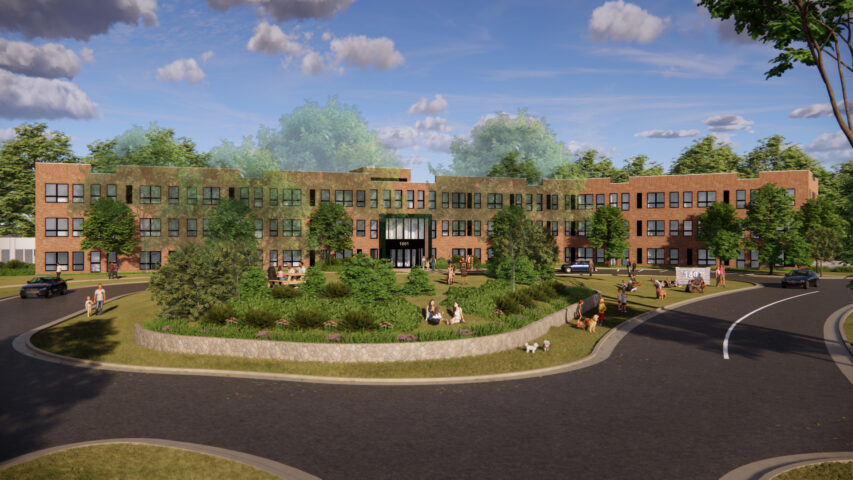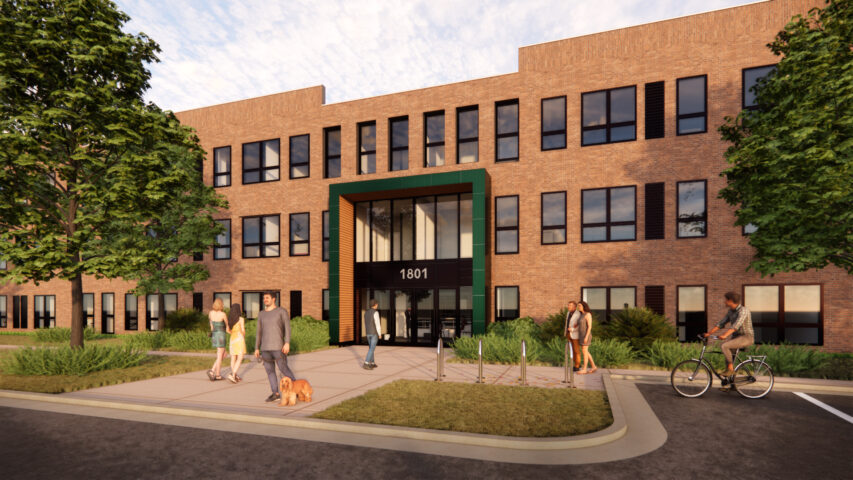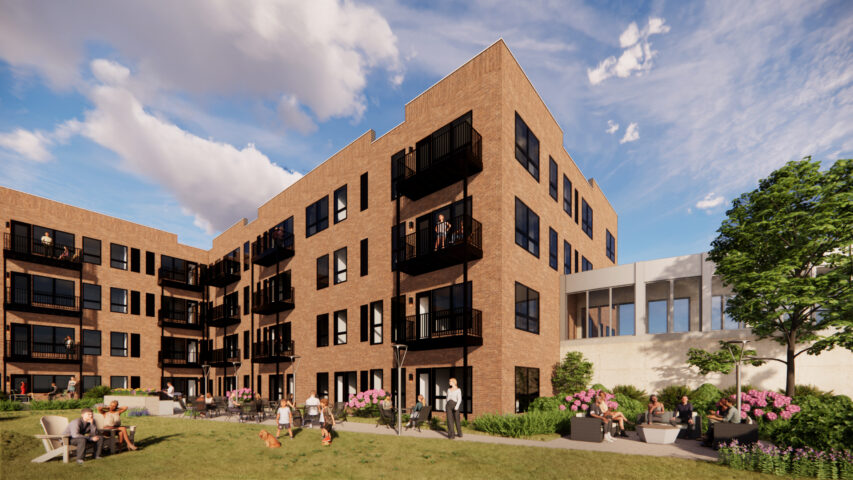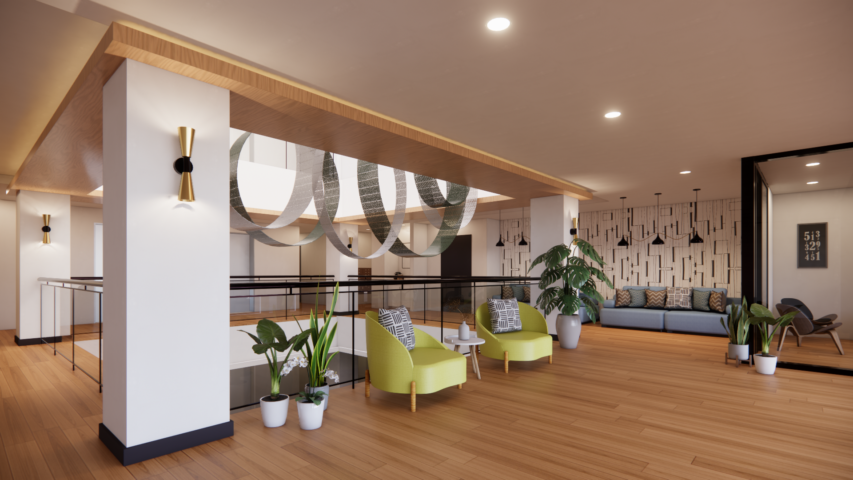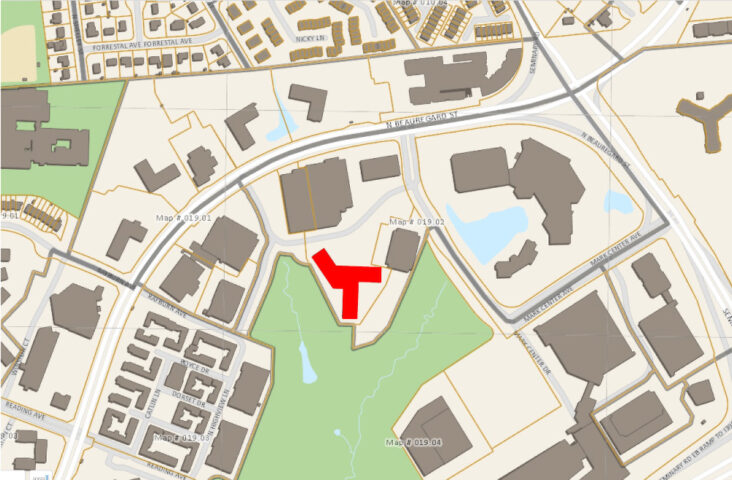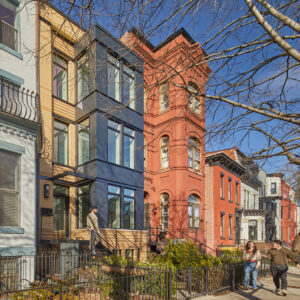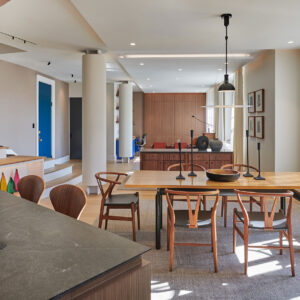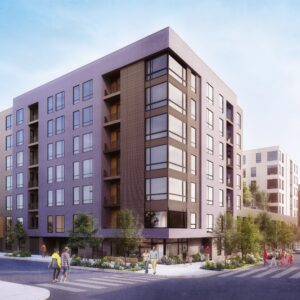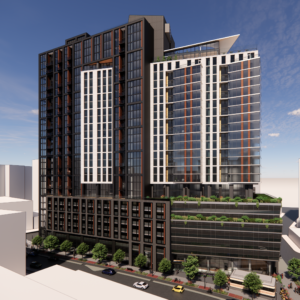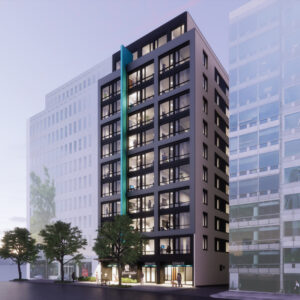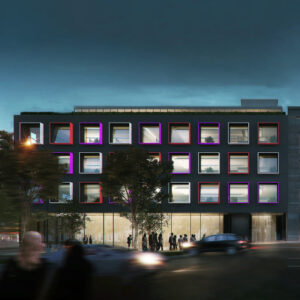This project will constitute the conversion of a 4-story building, 1801 North Beauregard Street in Alexandria, VA from office to residential use. The total area of the project site encompasses approximately 276,600 square feet (6.35 acres), with total existing gross area of approximately 124,545 square feet.
The complete residential conversion of the existing building will have a total of 116 dwelling units. The basement and terrace level spaces are intended for both common area lobby/amenity space as well as residential units. There will be limited exterior modifications to the existing building that will include bays and balconies to modulate the facade, treatment to the roofline, exterior at-grade private terraces, and common areas with views to the surrounding forest.

