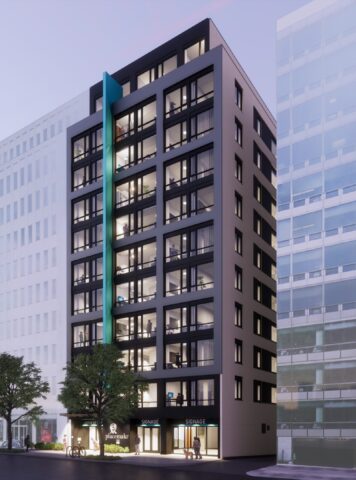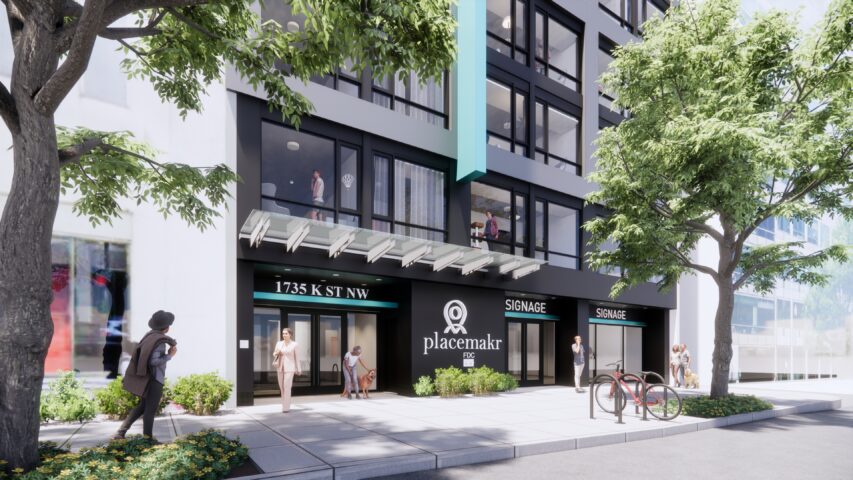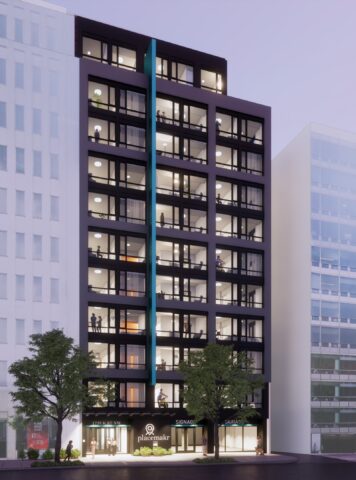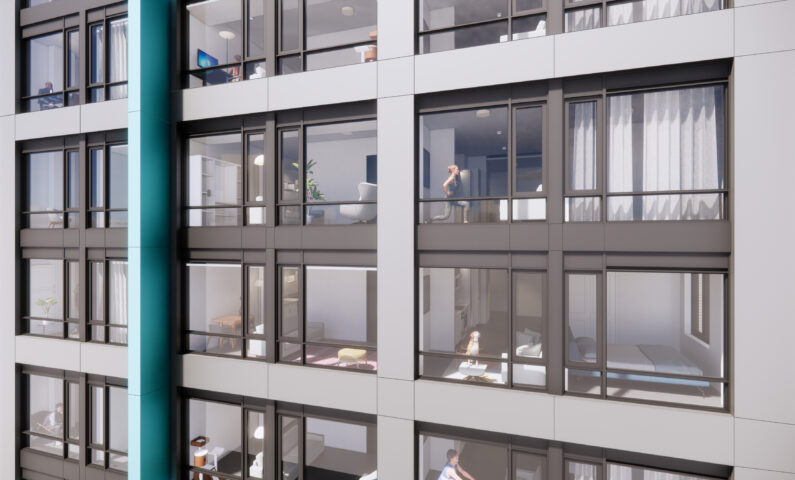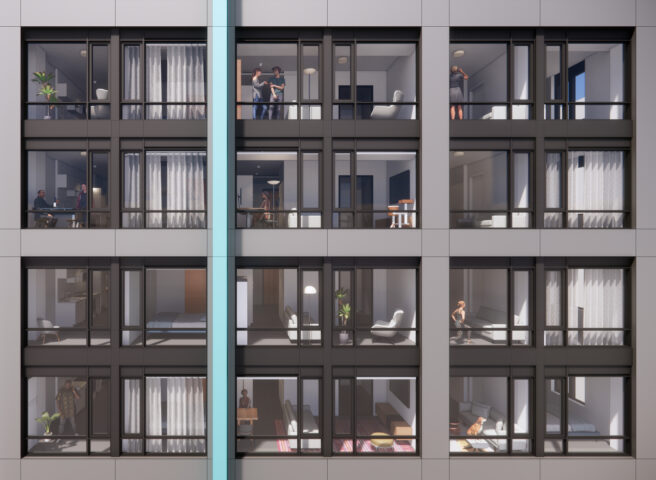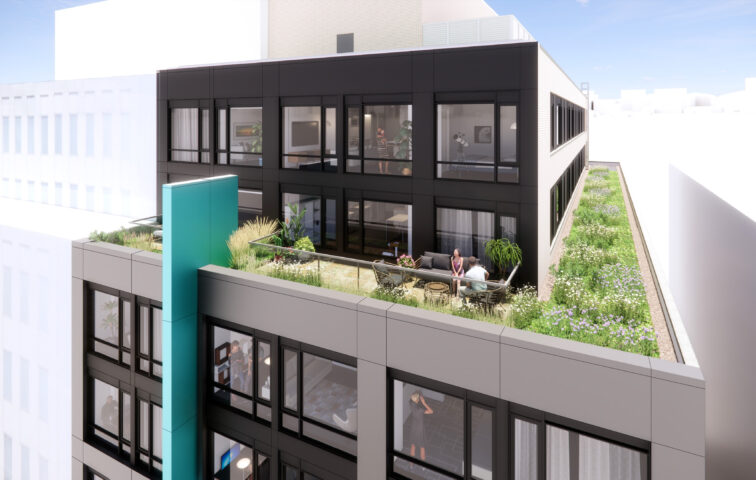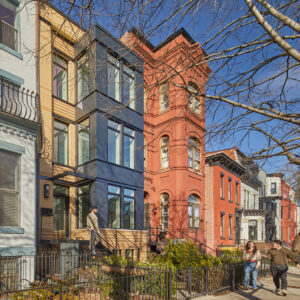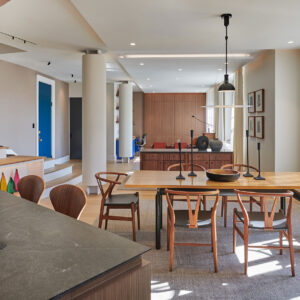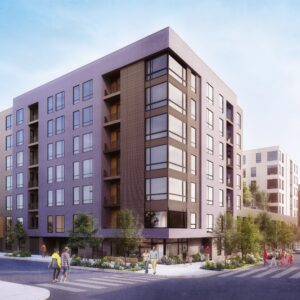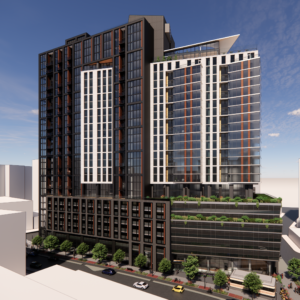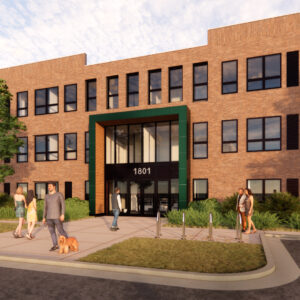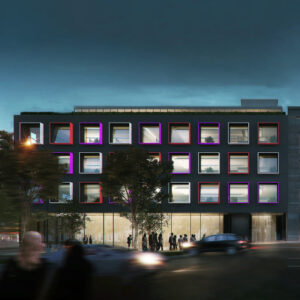1735 K Street, NW is the adaptive reuse of an existing 1960s 12-story office building. It is located between 18th Street, NW and Connecticut Avenue, NW in Washington DC, just 3 blocks from the White House and one block from Farragut North Metro station. The building has an existing entrance on K street, and a back entrance and loading dock at the rear alley.
The existing mid-block building is 60-feet wide, has ground level commercial space and a basement with service areas. Converting the office space to residential will yield 106- apartment/hotel (non-transient) units on floors 2 through 12. There will be a new intensive green roof on the 11th floor roof terrace along K street and along the alley on the east side. The redesigned 1st floor has the lobby for the residents and approximately 3,600 sf retail facility accessed from K street. The cellar level features amenities such as business centers, conference rooms and an exercise room.
The front elevation facing K street features a layered metal clad exterior façade with new floor to ceiling energy efficient windows. The façade composition has a strong geometric rhythm punctuated by a striking aluminum vertical blade powder coated in electric blue starting at the mid-second level and extending above the roof terrace.
The project embraces the provisions of the DC Green Building agenda, including high-efficiency and health-conscious VRF heating & cooling, individual instant-heat water heaters. The building takes advantage of three exposures on street and alley to provide an abundance of natural light despite the building’s narrow profile and mid-block location.

