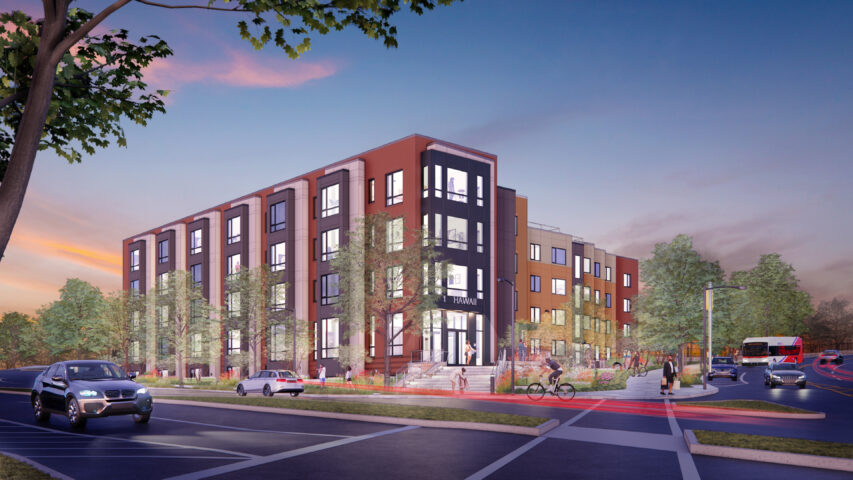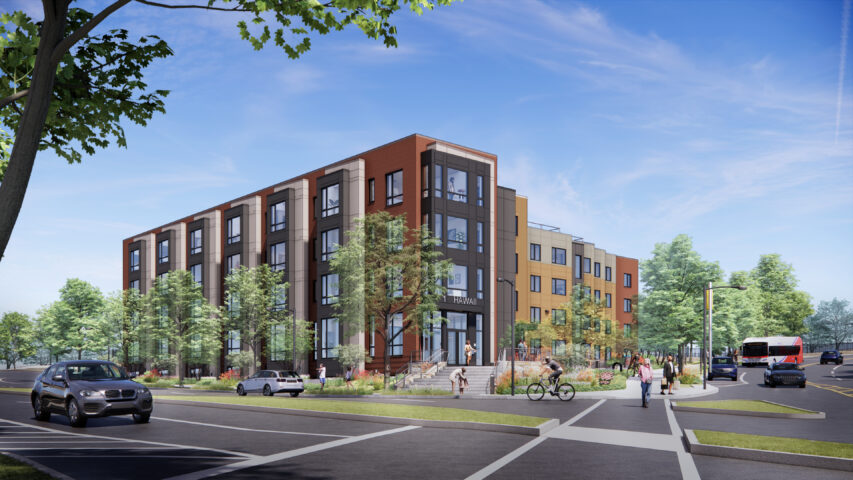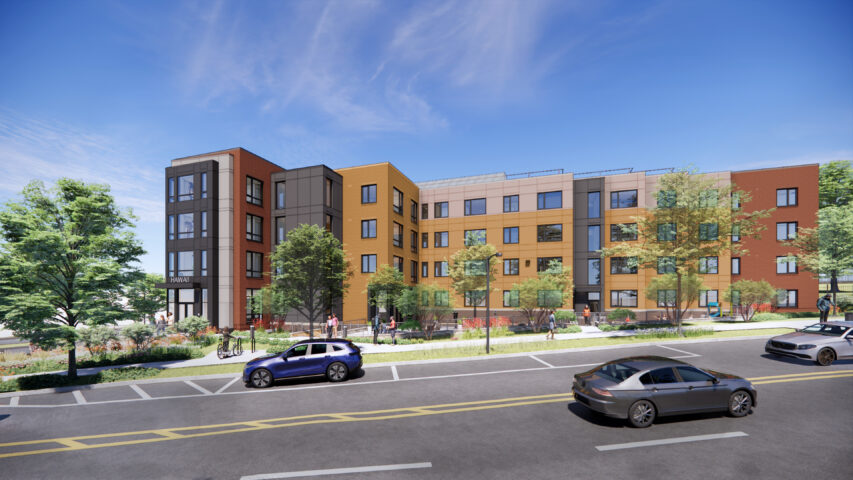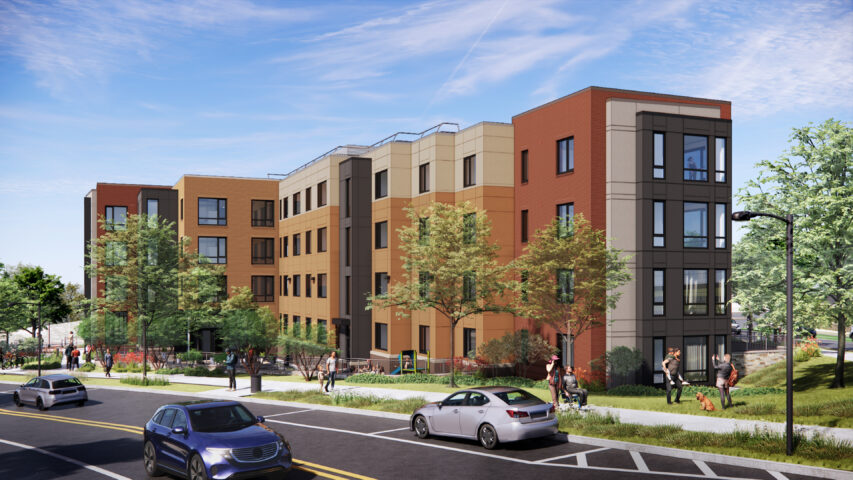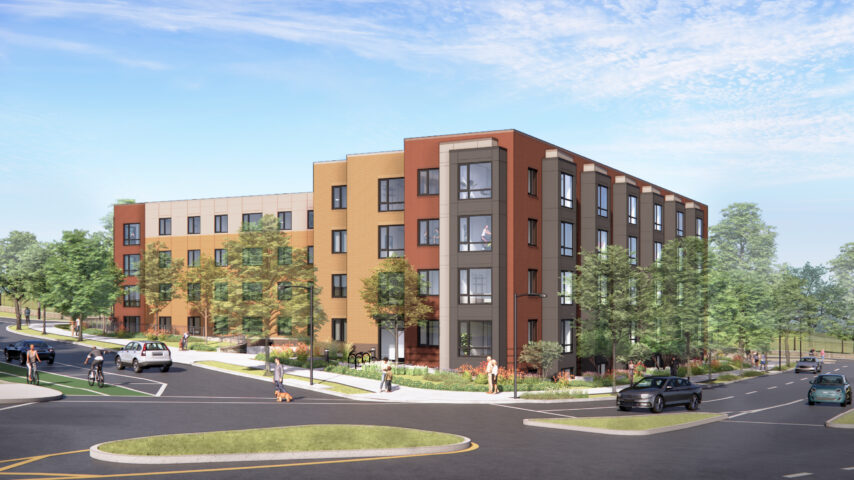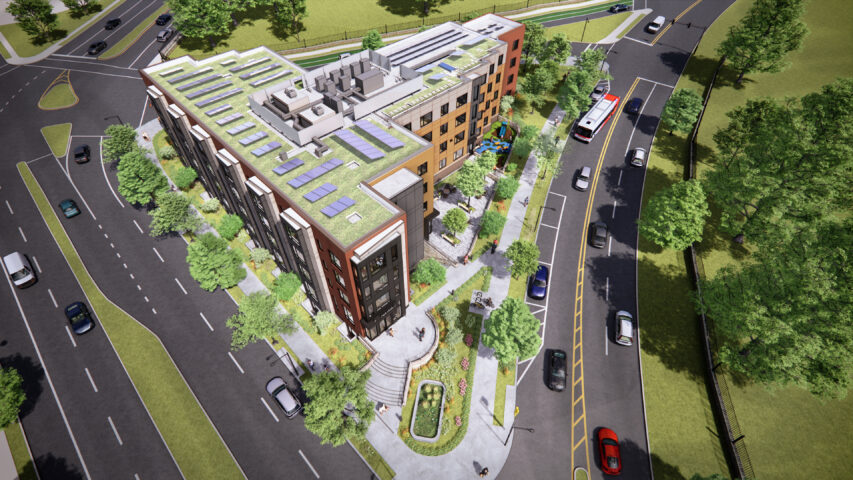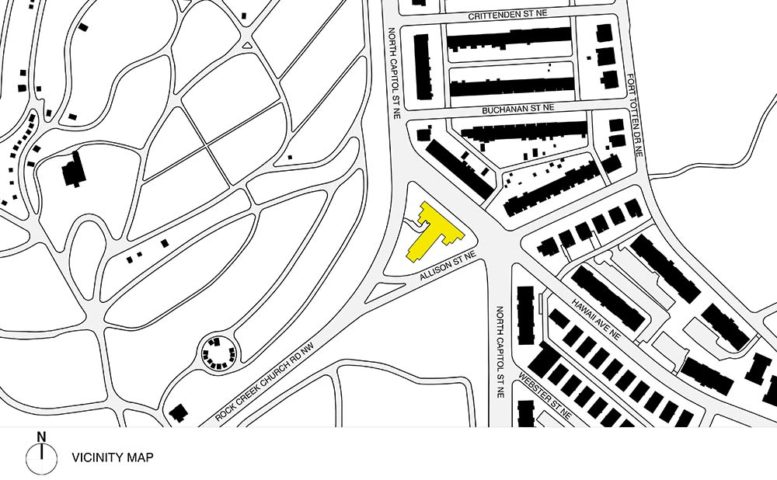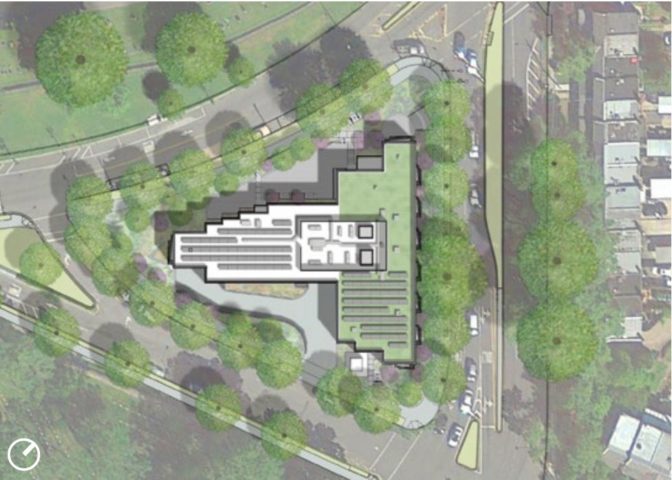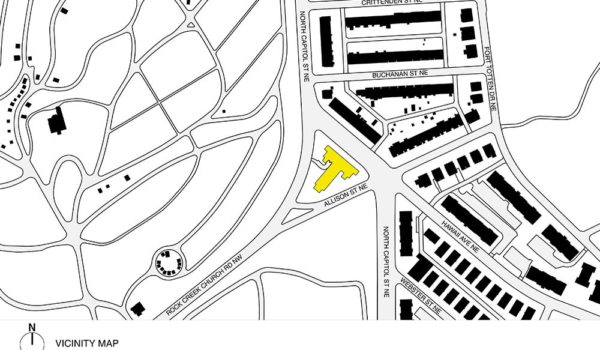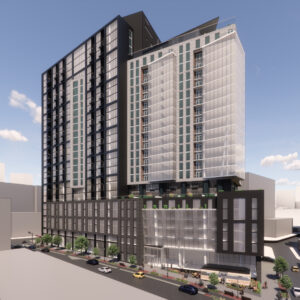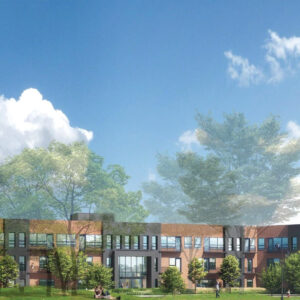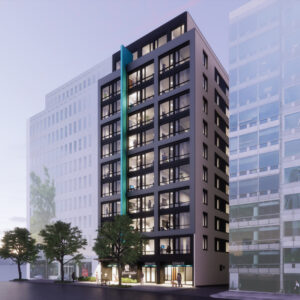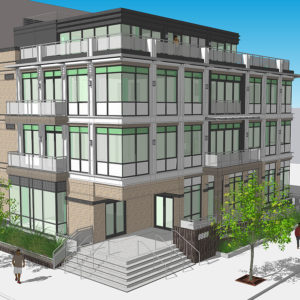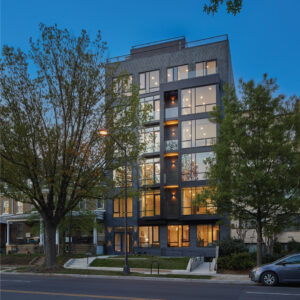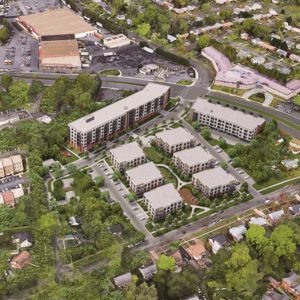1 Hawaii Avenue, NE is a new affordable multi-family residential building located within a mile of the Fort Totten Metro station. The approved 4-story plus partial cellar building includes 70 new residential units, and replaces an existing 34-unit 2-story building in an evolving neighborhood of Washington, DC. Following a public hearing with the District of Columbia Zoning Commission, the project was approved by the Office of Planning (OP) with very strong support from the neighborhood association and the ANC as a consolidated Planned Unit Development (PUD) with a zoning map amendment from RA-1 to RA-2 Zoning.
Designed in response to its unique triangular site, the “T” shaped masonry building address the primary urban edge along Hawaii Avenue, and a natural park-like setting along Rock Creek Church Road and Allison Street. A slender masonry mass forms a bar as the head of the “T”, creating a strong, urban street wall that relates to the existing red brick townhomes across Hawaii Avenue. The bar is modulated by a series of six evenly spaced bays that create a rhythm evocative of historic DC townhomes.
At the North East corner of the site at the intersection of Hawaii Ave and Rock Creek Church Road, a four-story bay with ground level glass entry doors marks the main entry to the building. Abutting the main entry is a four-story glazed stair tower that encourages stair use and creates a glowing nighttime beacon. Rock Creek Church Road, which runs diagonally along the northwest edge of the site and was designed to function as a “Greenway” or “Parkway’ connecting the east and west segments of the city. The leg of “T” defines a large open space along this edge, reinforcing the intended “Parkway” character of the road and adjacent Rock Creek Cemetery. The building façade steps along the face, defining a landscaped and contain an outdoor amenity terrace and play area for residents.
To achieve sustainability and wellness goals for the project (LEED Gold and FitWel), 1 Hawaii includes two glazed stairs to encourage active use in lieu of using the elevator, an extensive green roof, bioretention planters, and rooftop solar panels. The client is considering design for a Net Zero rating.

