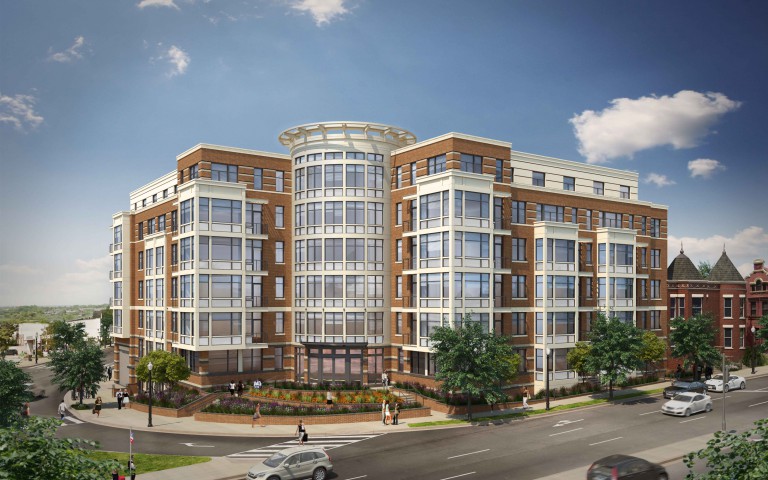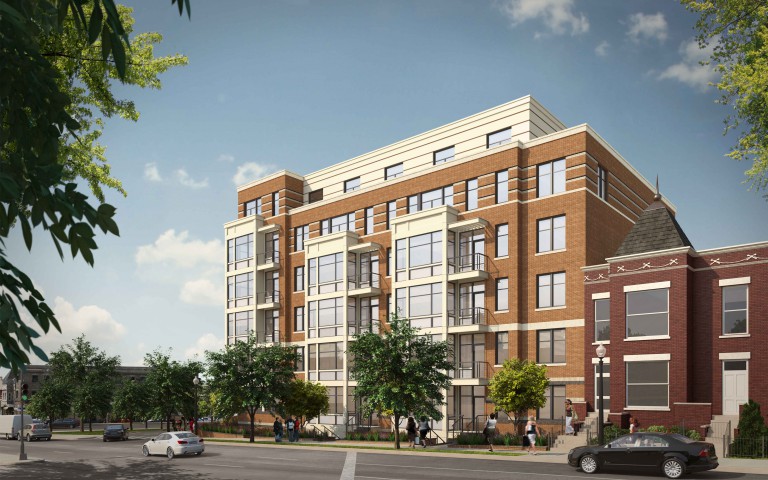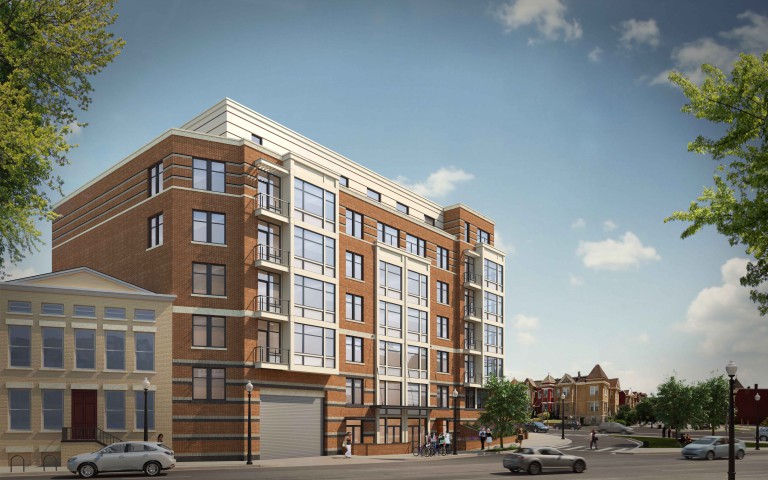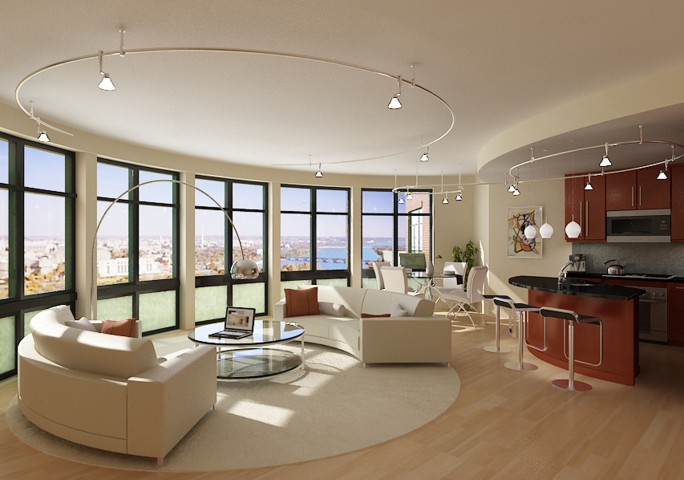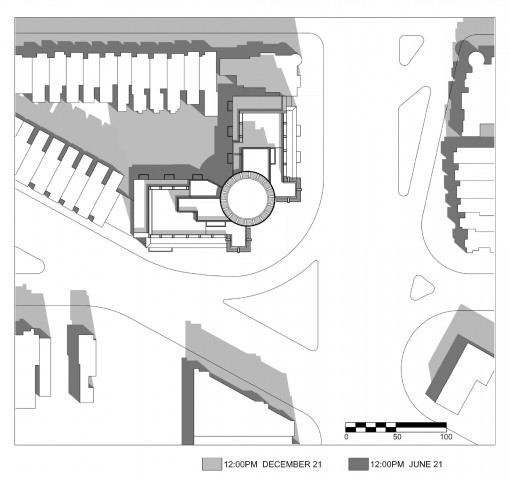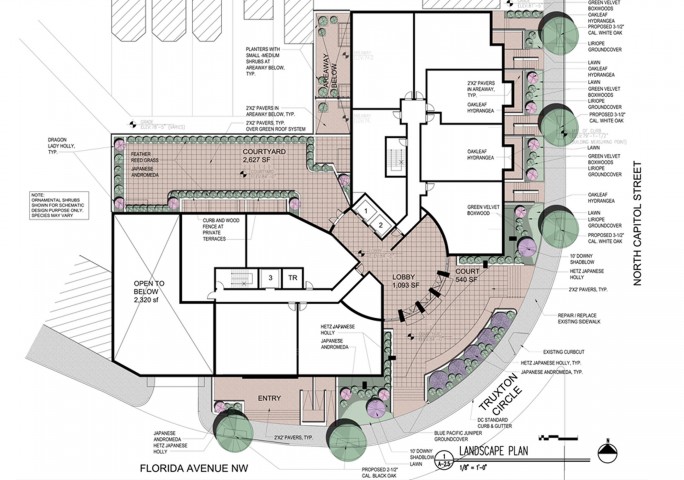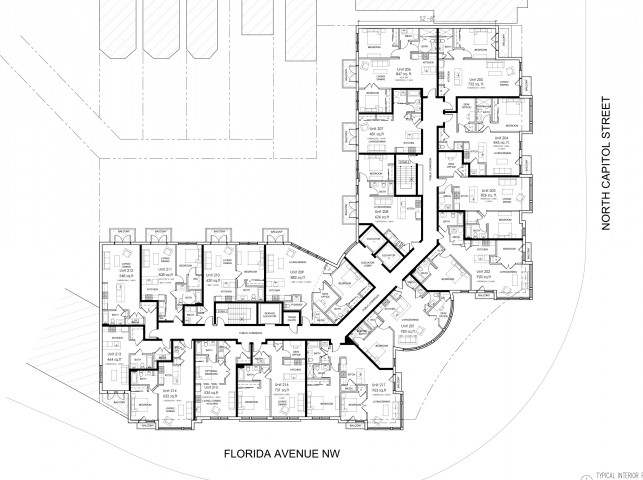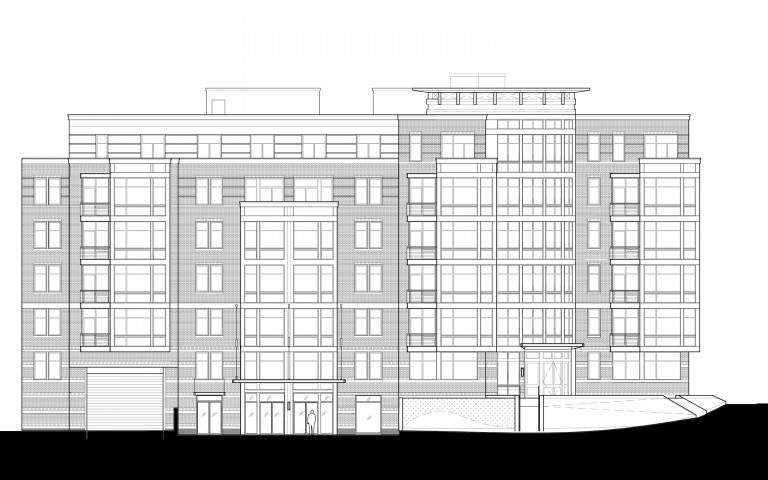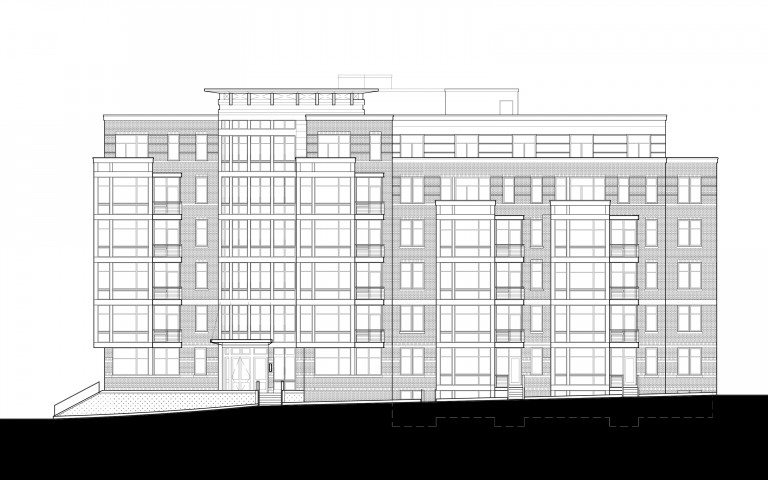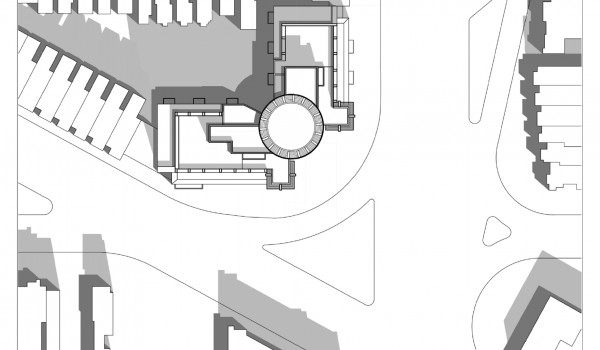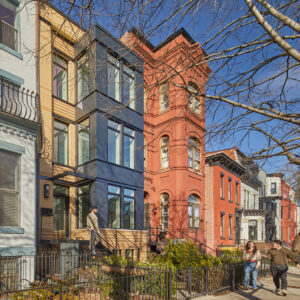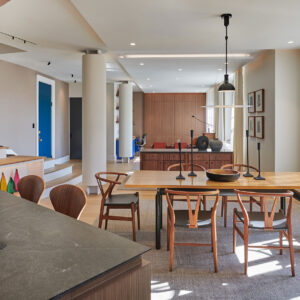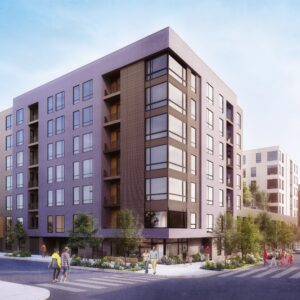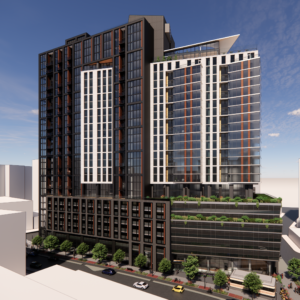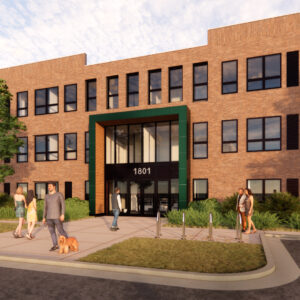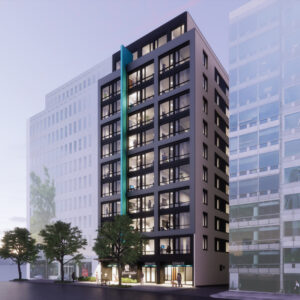This 7-story residential design effectively marks the intersection of two major streets while carefully responding to the extant lot lines of L’Enfant’s original Truxton Circle, eliminated in the 1940s. The 100 unit, 86,000-square-foot building offers a variety of residential units entered within the building and along the street, community retail, and underground parking. The lively building massing, rich masonry detailing and architectural character of the design establishes glass bay windows strongly relating to the rhythm, scale and proportions of its historic context. The design on this gateway site establishes a new community landmark and a catalyst for future transit oriented re-development.

- TYPELive, Shop, In Process
- FACTS86,000 square feet
- LOCATION1600 North Capitol Street NW, Washington, DC
