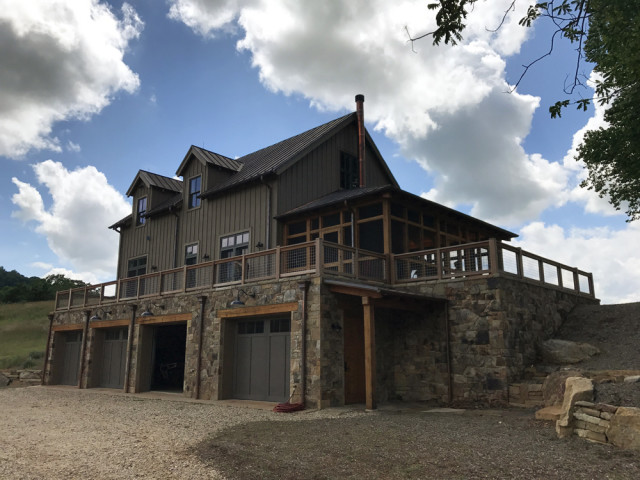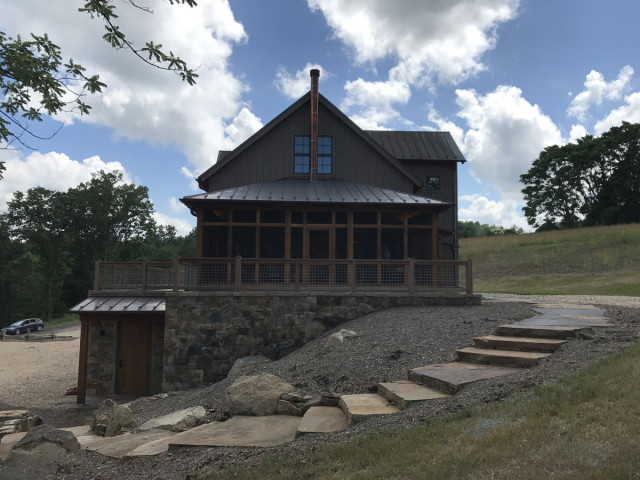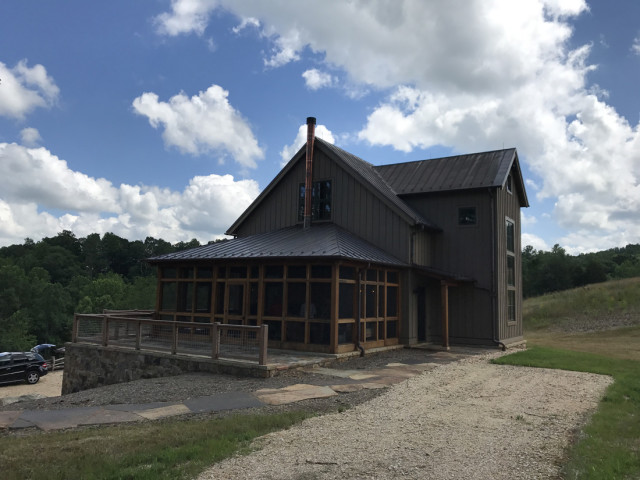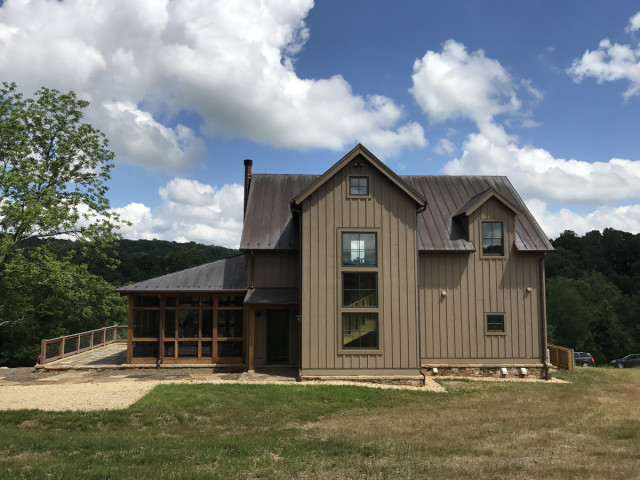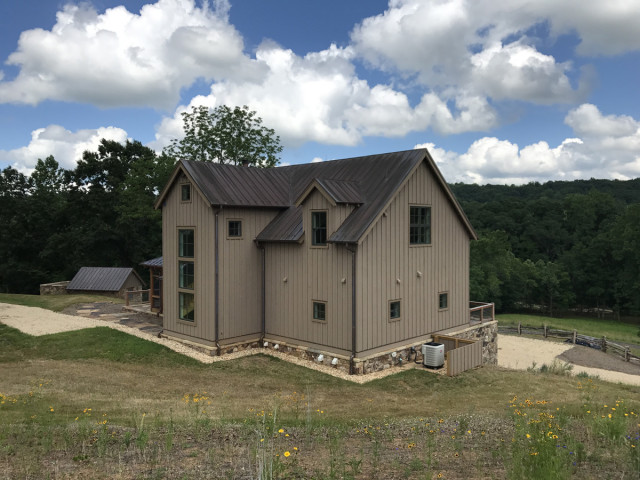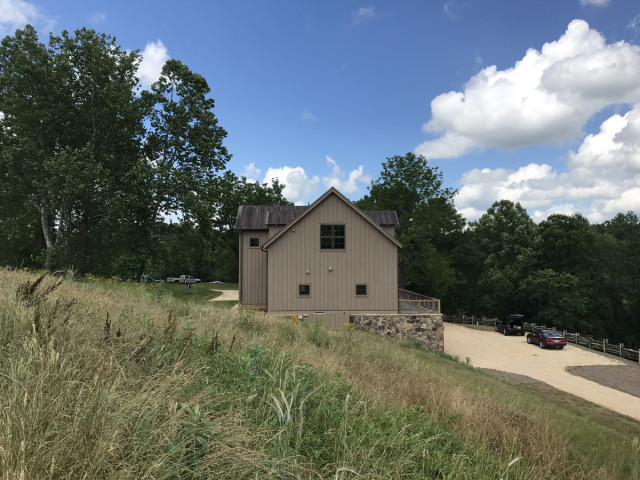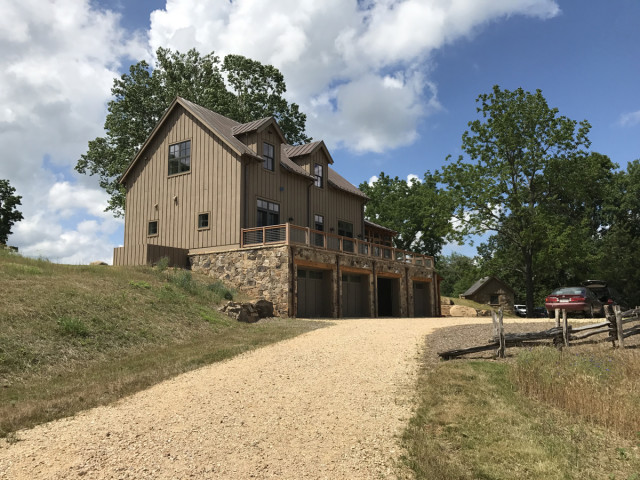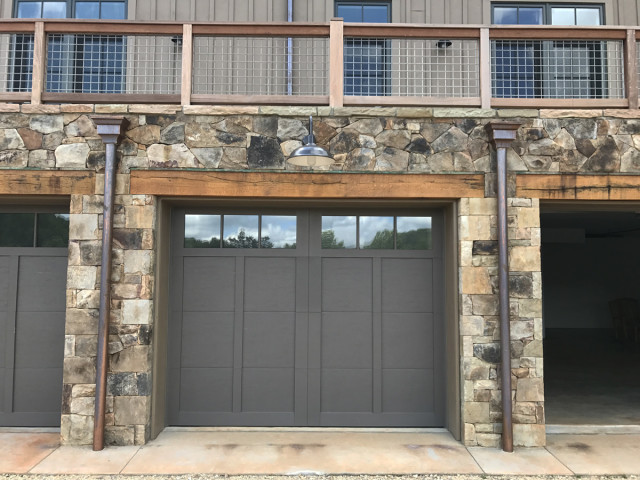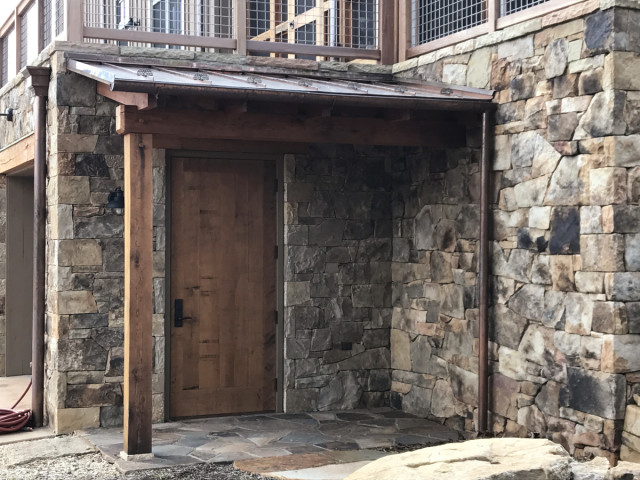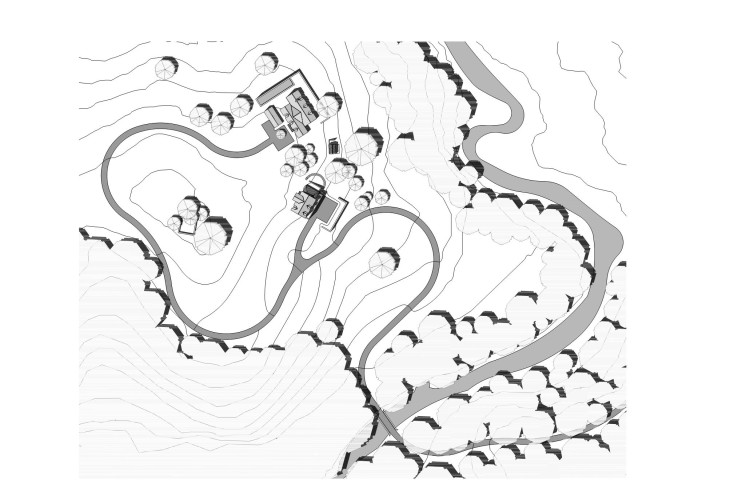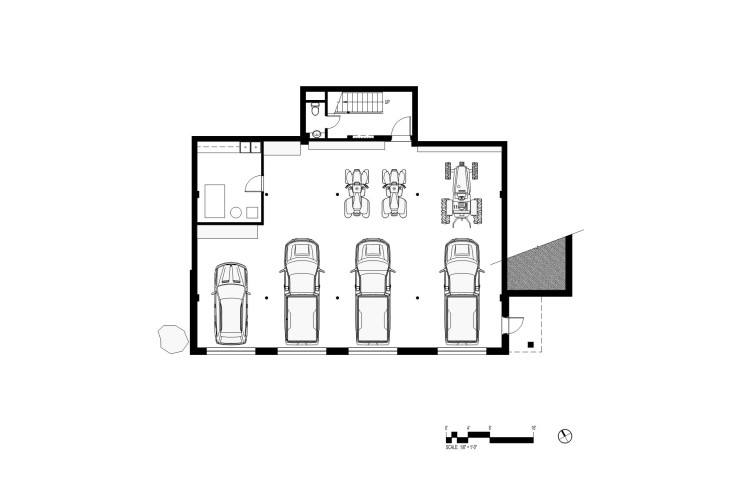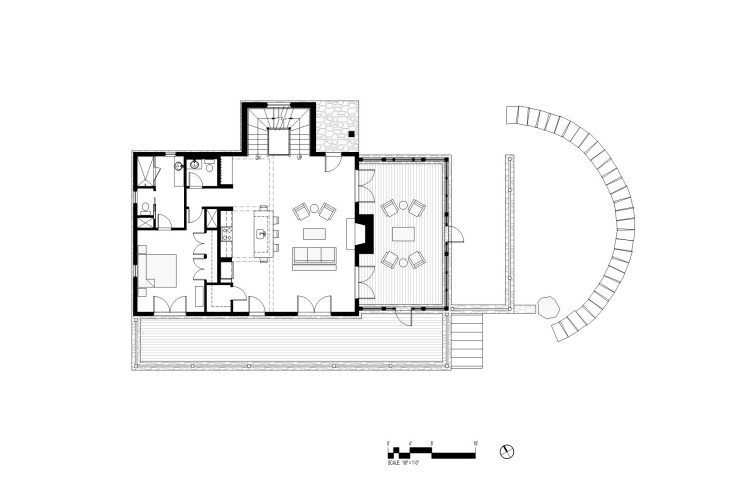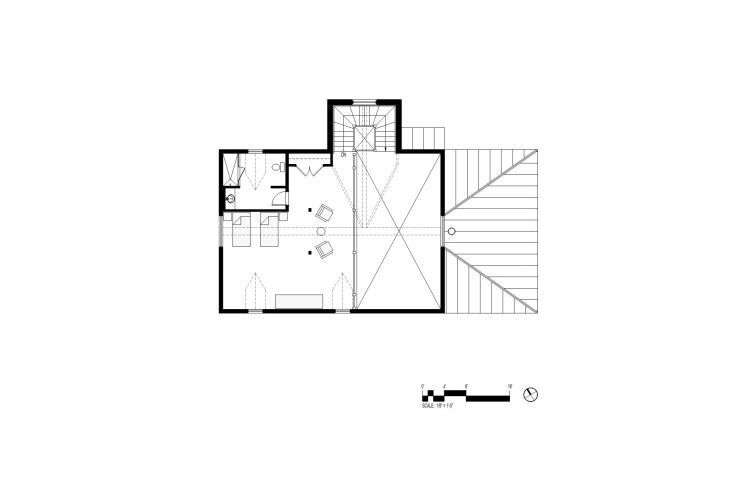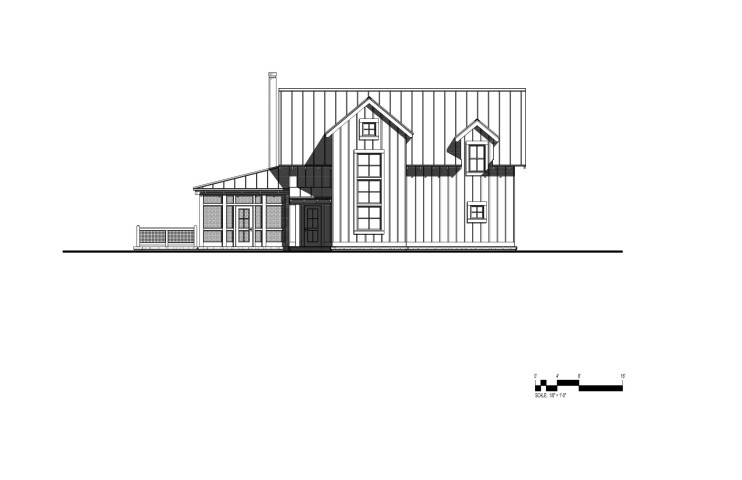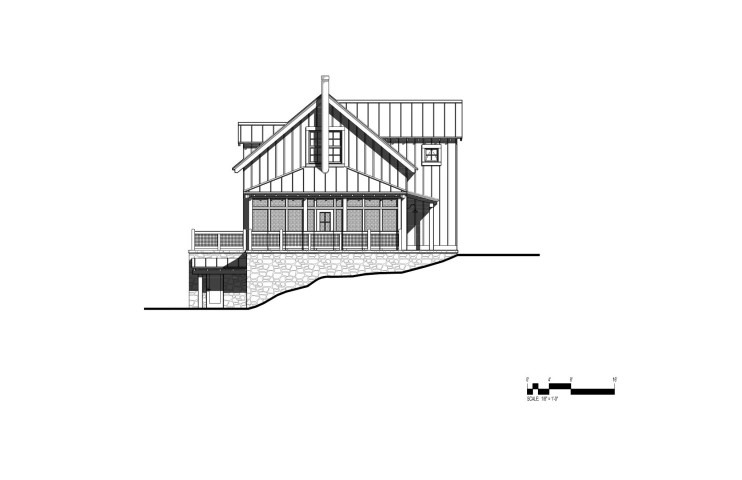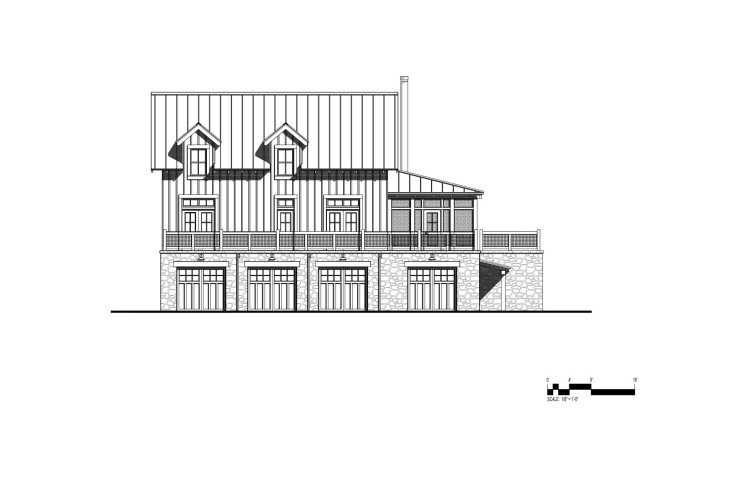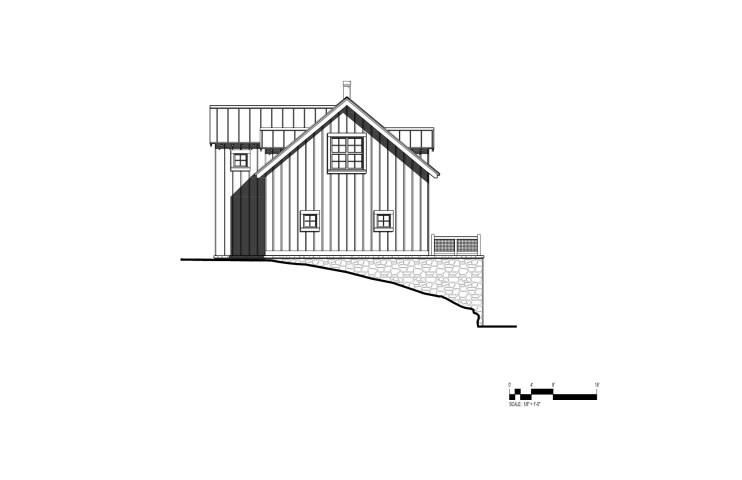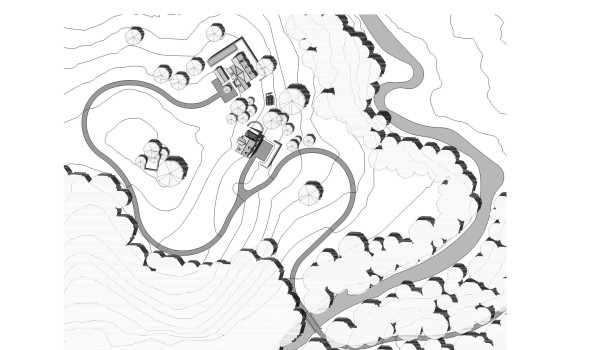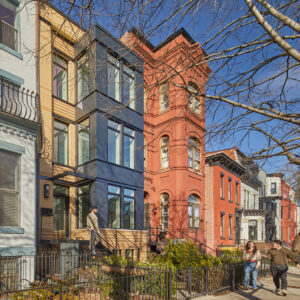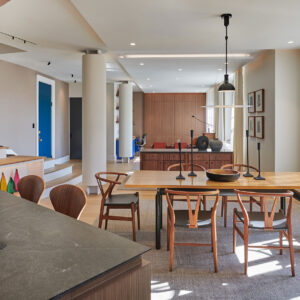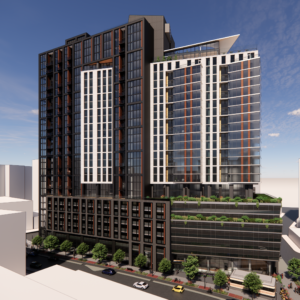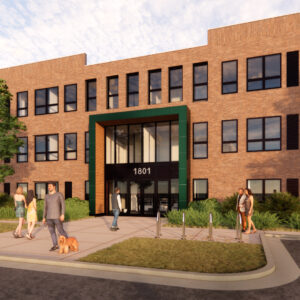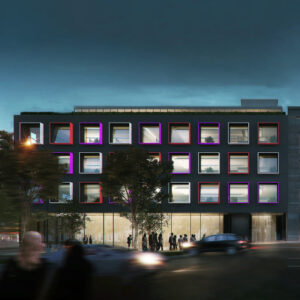This 500-acre farm in central Virginia is created as a weekend and holiday retreat for family and friends to gather. The master plan includes roads, major buildings and outbuildings, bringing new utilities to the raw site. The site selection for the house and guest house (barn) sits on the shoulder of a hill, allowing views to Old Rag Mountain and the lower pastures on the site. The informal organization of the structures creates semi-enclosed spaces that seem to have aggregated over time.
The first structure on the site is the barn, used as a guest house and storage for the vehicles to remain on site. The base of the barn is clad in stone, housing the 8-bay garage with utility rooms and work areas for maintenance. Above the garage is the living space with various interior and exterior gathering spaces, a full kitchen and master suite on the ground floor. The top floor is a sleeping loft for the kids which includes a full bathroom. The floors are connected with a winding stair that frames views out of the structure to the Shenandoah Mountain Range.

