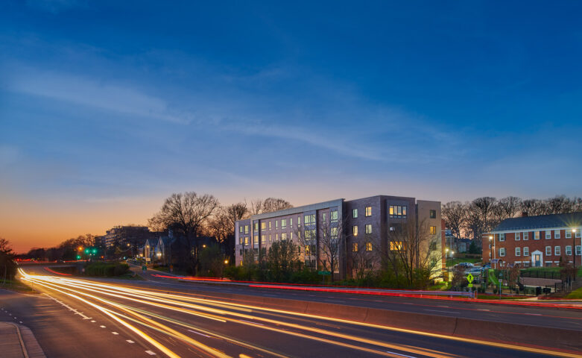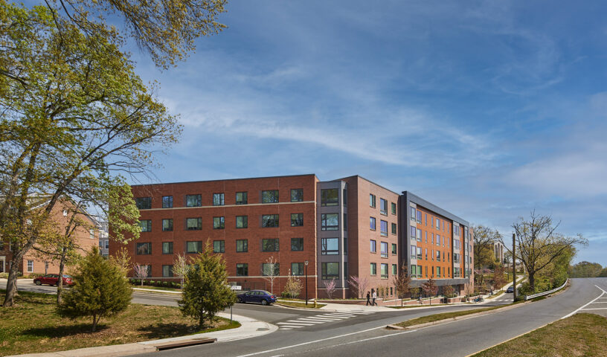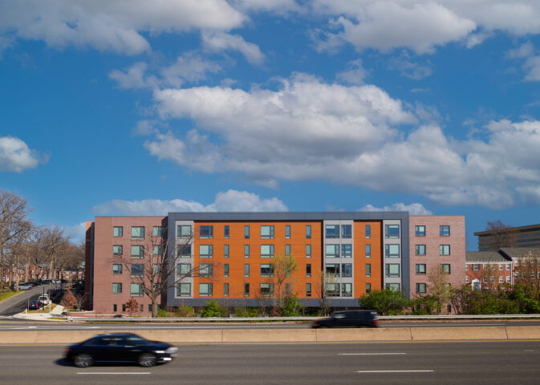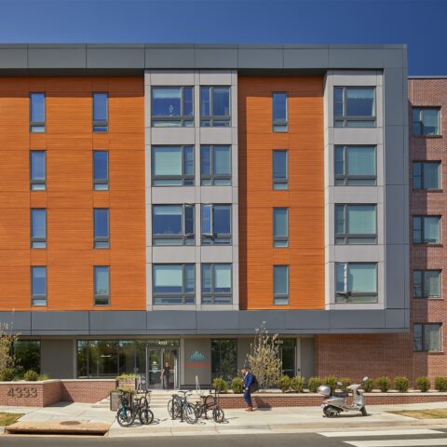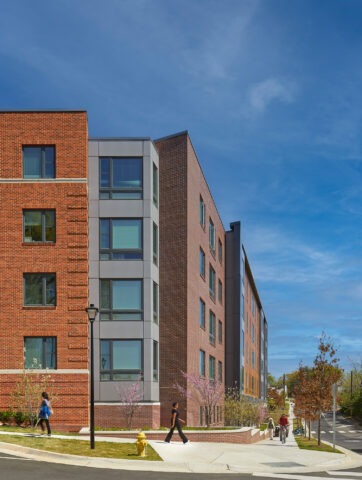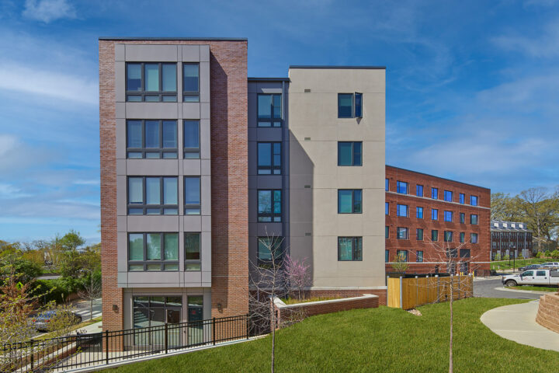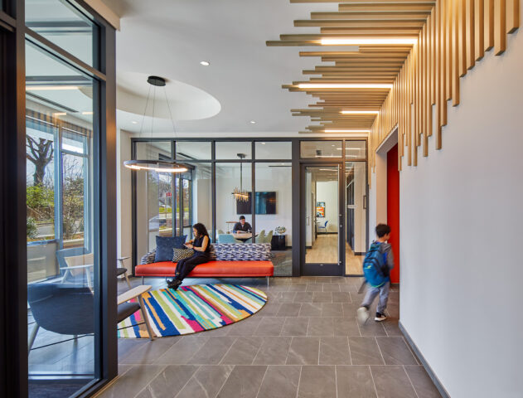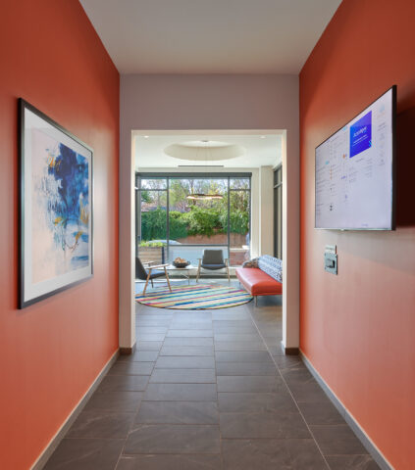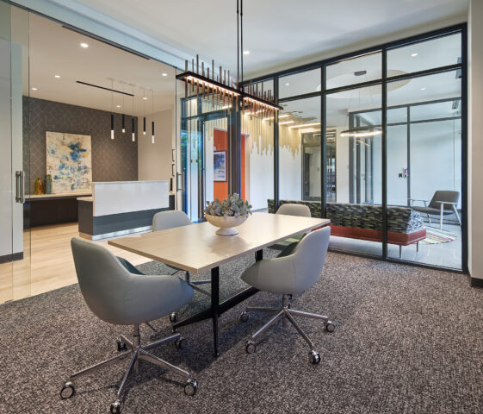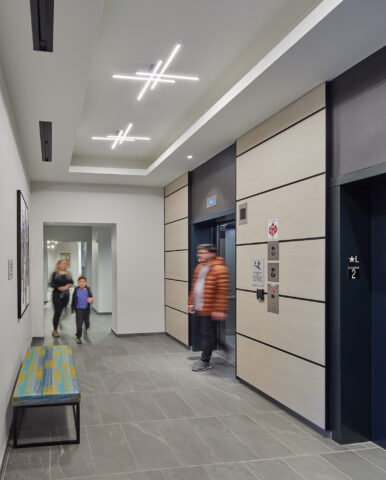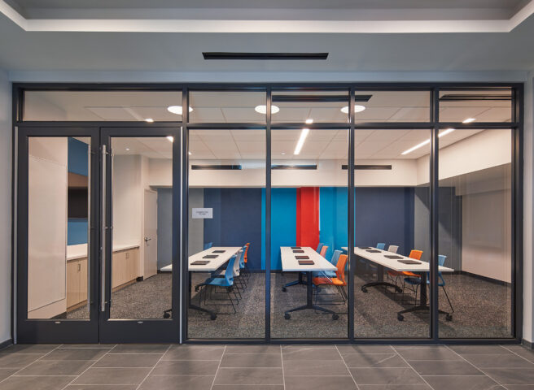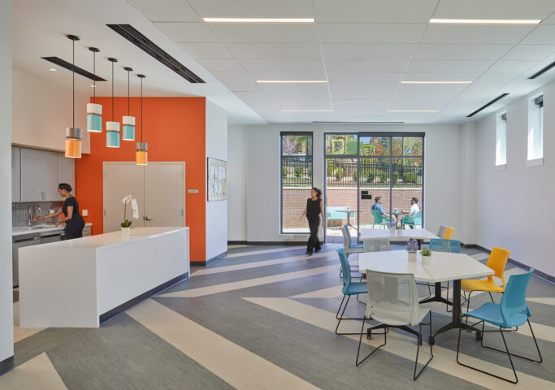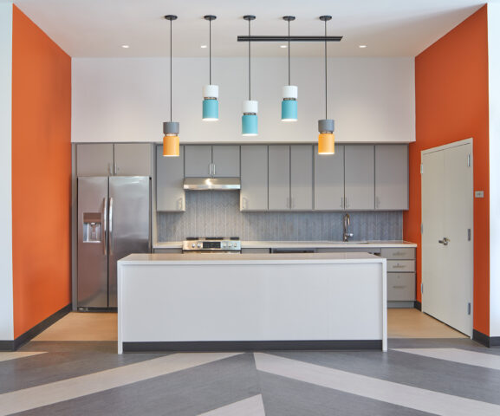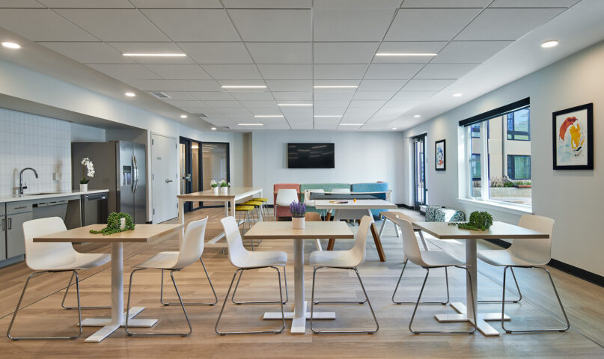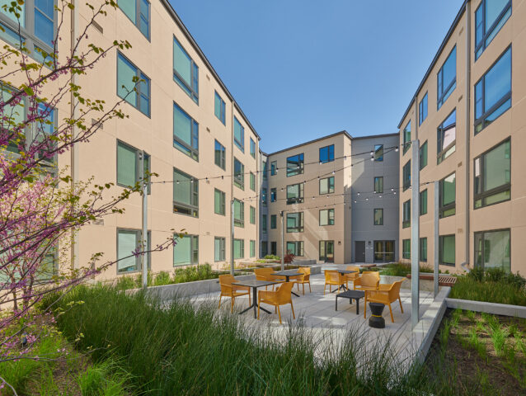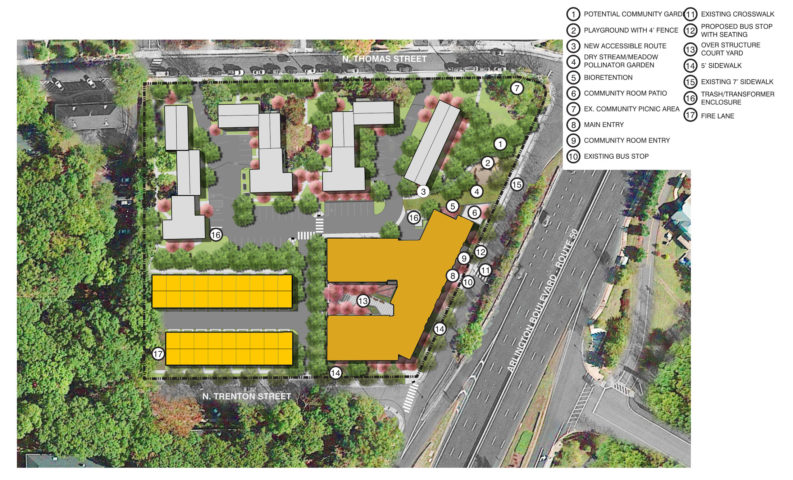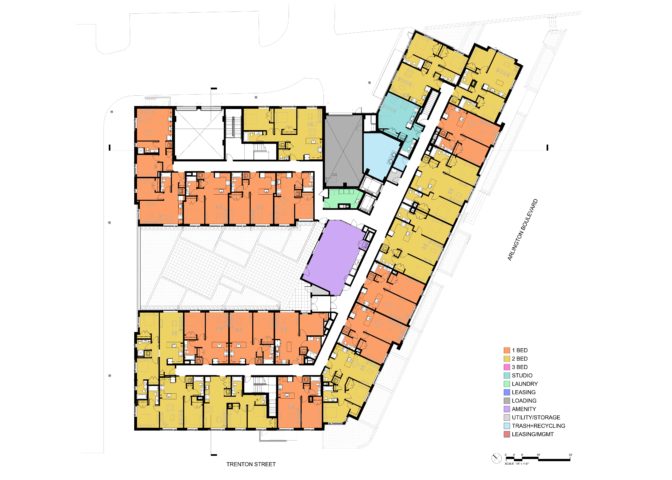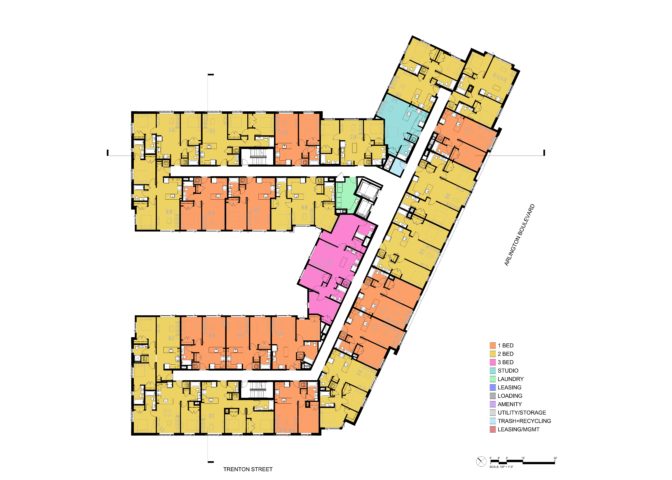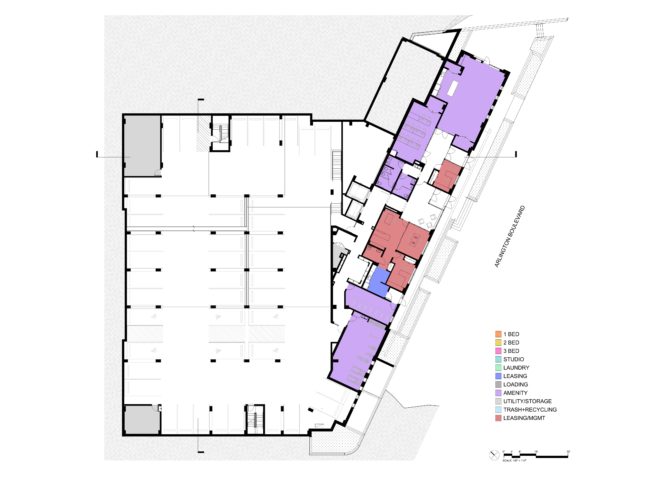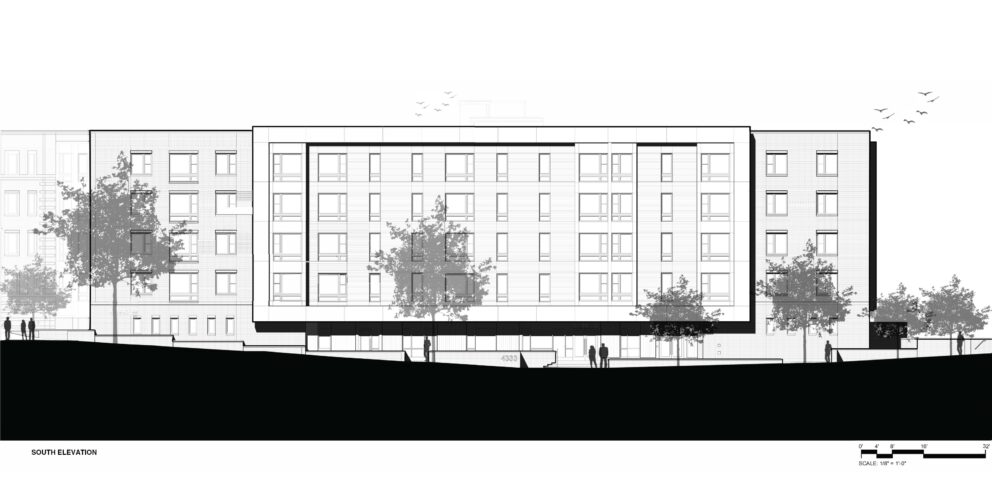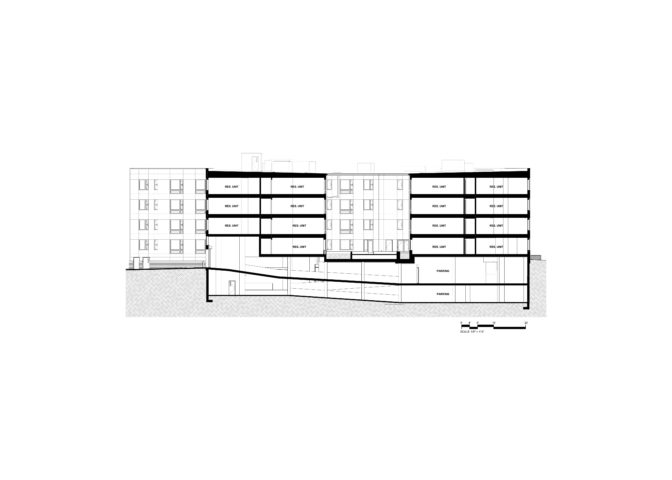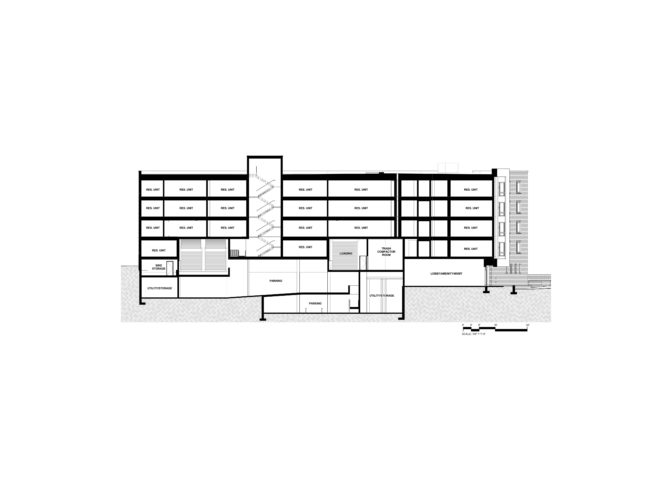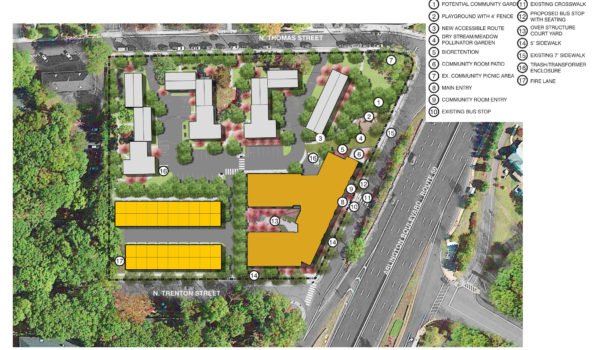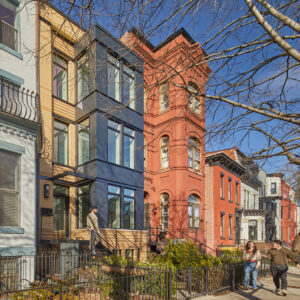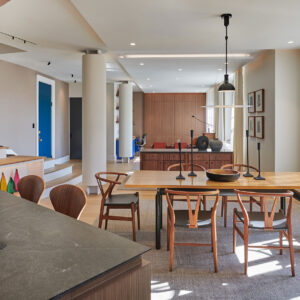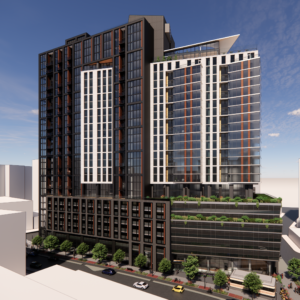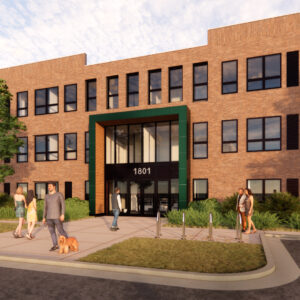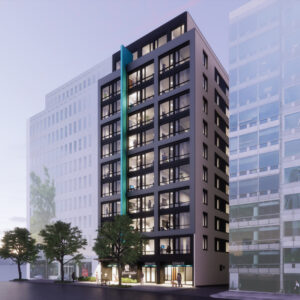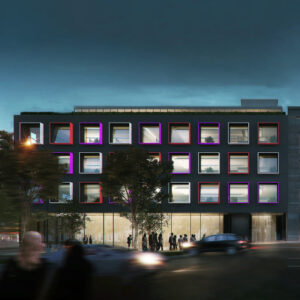The Cadence provides high density affordable housing —along with community amenity spaces —on the edge of a moderate density, mixed income neighborhood. The building provides 97 apartments for households whose income is at or below 70% of the area median income. As a new building in a transit-rich location, it replaces an under-used site with a small office building and a single-family house. The Cadence directly addresses the equitable communities principle, and the design offers elegant strategies focused on principles of integration, resource conservation, and well-being among other aspects of the design excellence framework. The five-story building stands above a three-level concrete parking and amenity podium. Created in an asymmetrical, offset U-shape to address the collision of an orthogonal neighborhood street grid with an angled primary highway, the floorplans are maximized for efficiency to provide as many two- and three-bedroom units as possible, generating a family-centric building. There are also 10 Type A accessible units marketed towards persons with disabilities. Amenity spaces include a community center, computer room, fitness and yoga room, and ample bike parking.

- TYPELive, Affordable, Creating Place
- FACTS117,000 Square Feet
- LOCATION4333 Arlington Boulevard, Arlington, VA 22203
