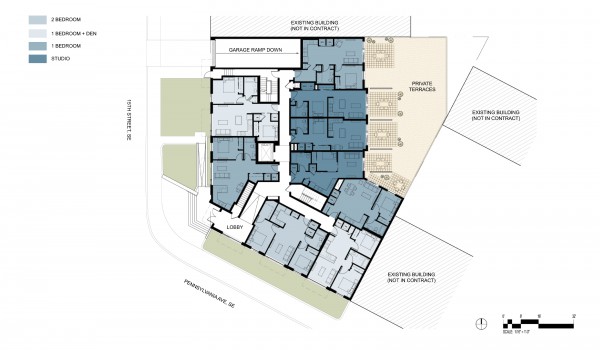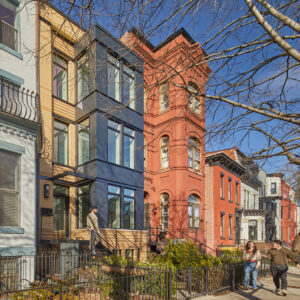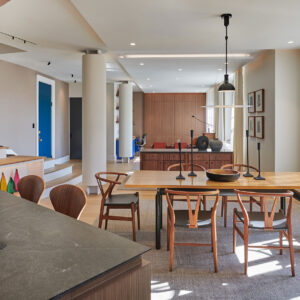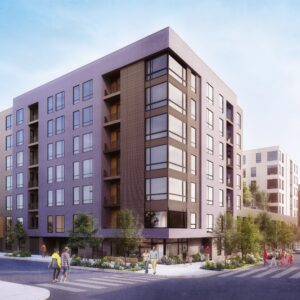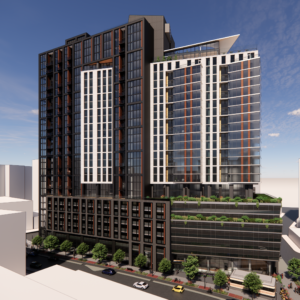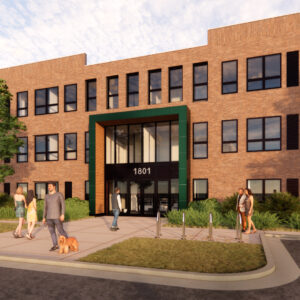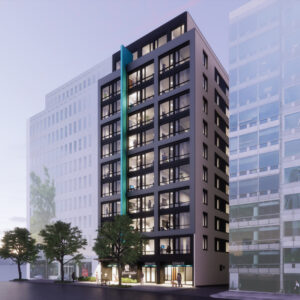The 41-unit condominium on Capitol Hill repairs the urban fabric by filling a gap in the street wall. The four-story building offers new mixed-income residences (including five affordable units), terraces for ground-level units, underground parking and rooftop space with views of the US Capitol. The project is designed to harmonize with the varied context in this location. On Pennsylvania Avenue, the façade responds to the breadth of “the nation’s boulevard” with three-story bays, a high masonry wall and tall roofline. As the building turns the corner, the architecture becomes more human scale and incorporates two-story bays related to adjacent row houses.

1500 Pennsylvania Avenue
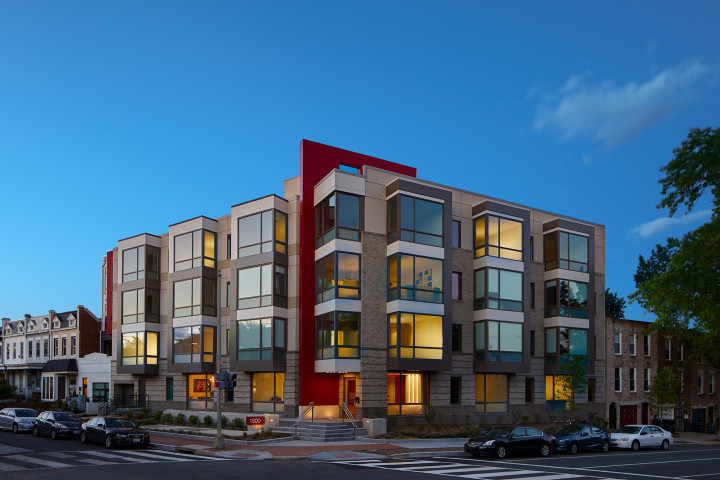 View Northeast From Intersection of 15th Street + Pennsylvania Avenue
View Northeast From Intersection of 15th Street + Pennsylvania Avenue
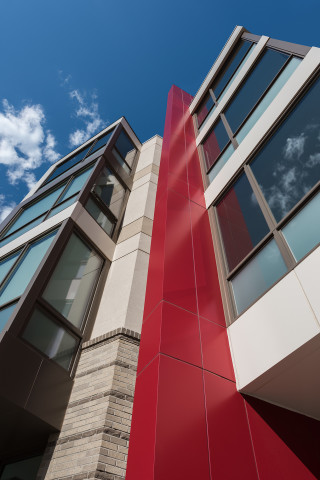 Entry Level View of Corner Element
Entry Level View of Corner Element
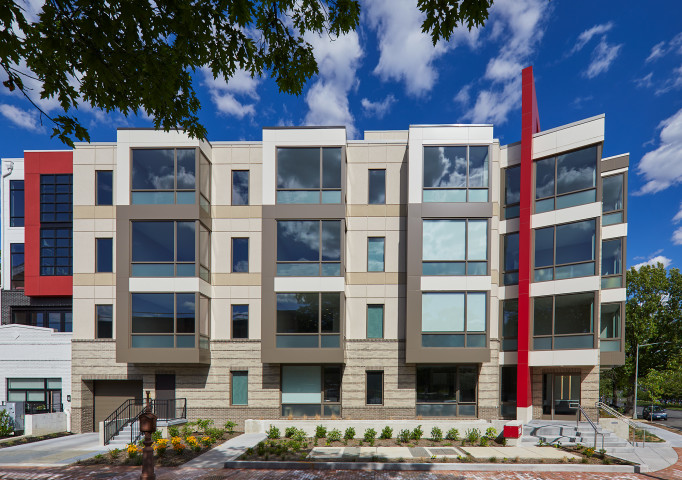 15th Street View
15th Street View
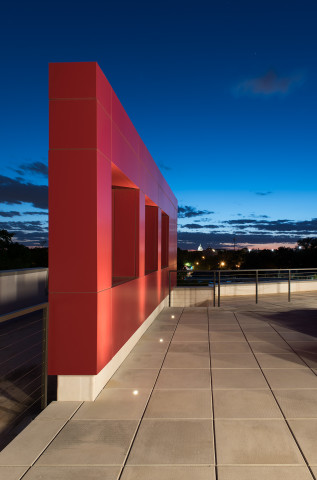 View Towards Capitol from Roof Terrace
View Towards Capitol from Roof Terrace
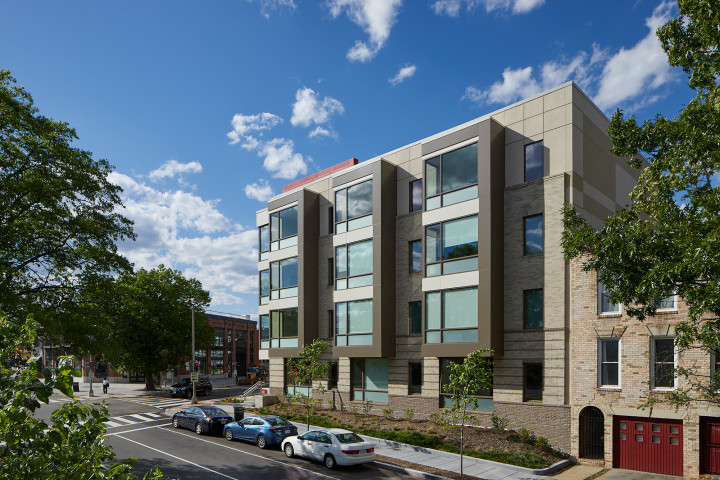 Pennsylvania Avenue View
Pennsylvania Avenue View
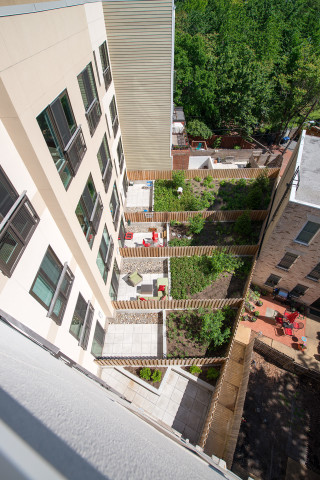 View of Private Backyards from Rooftop
View of Private Backyards from Rooftop
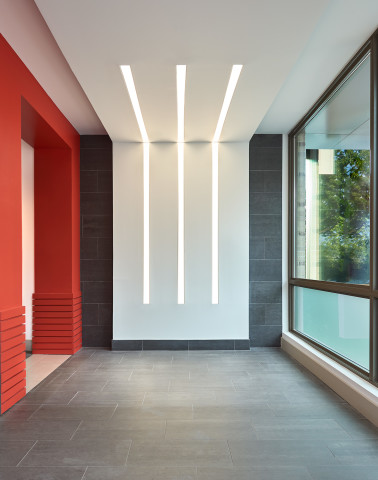 Lobby Space
Lobby Space
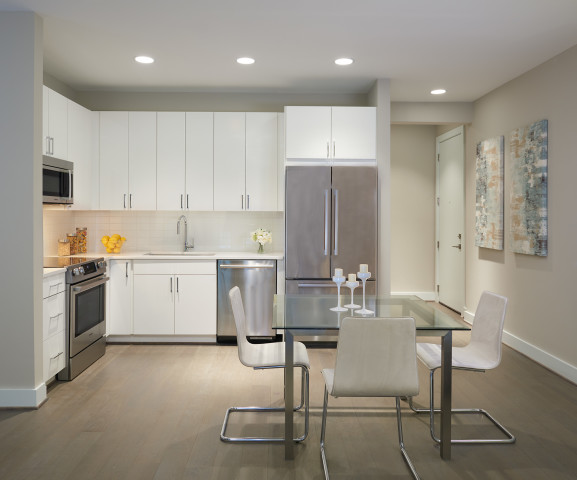 Unit Kitchen
Unit Kitchen
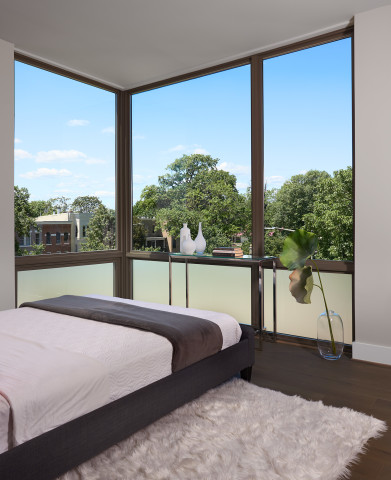 Unit Bedroom
Unit Bedroom
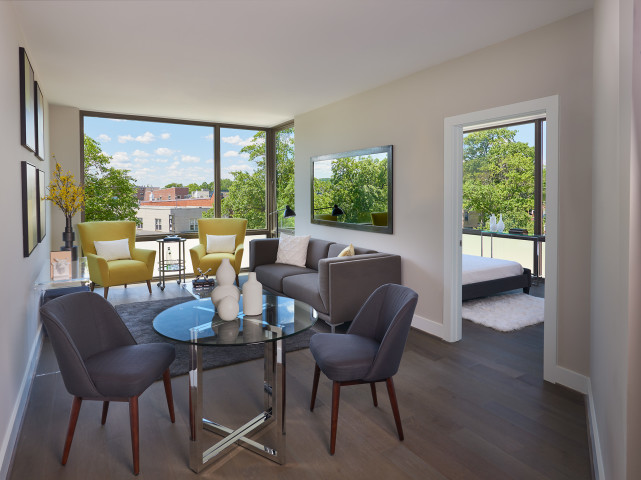 Unit Living Space
Unit Living Space
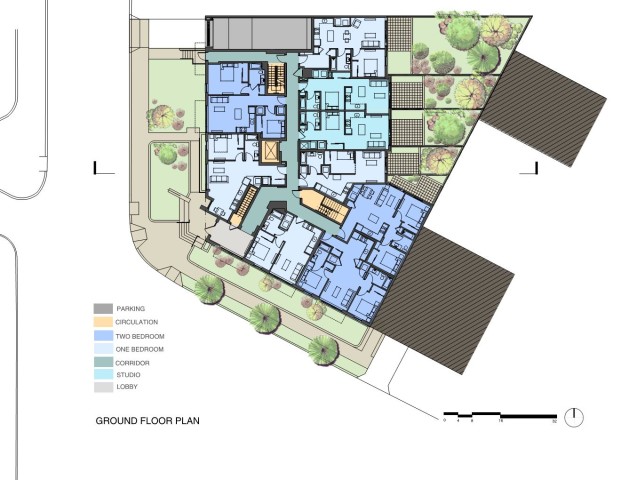 Ground Floor Plan
Ground Floor Plan
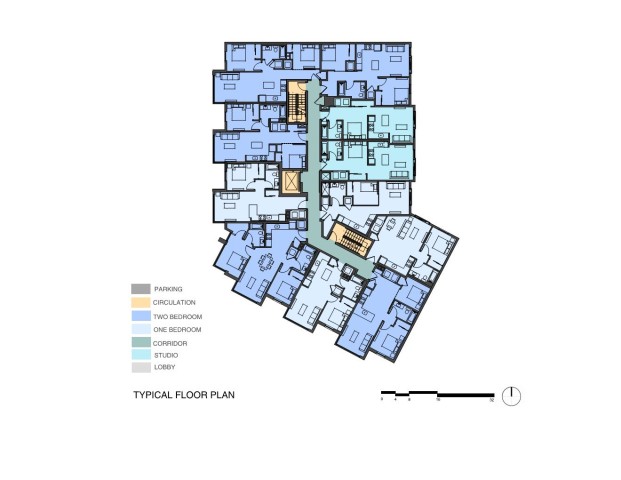 Typical Floor Plan
Typical Floor Plan
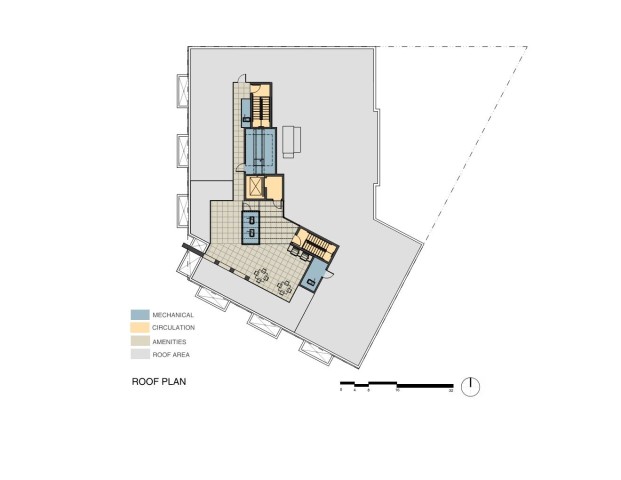 Roof Plan
Roof Plan
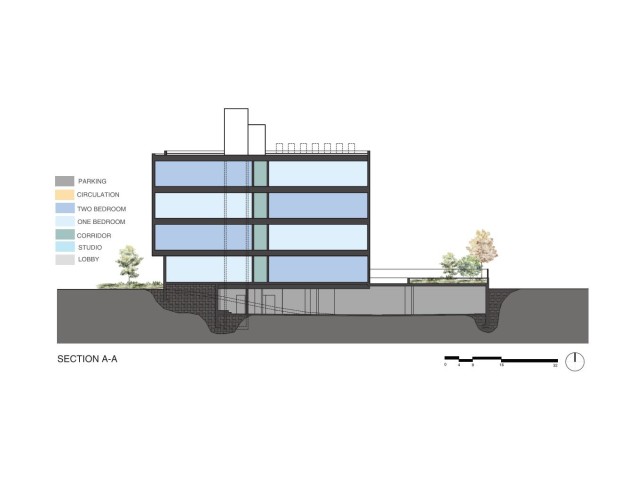 Section
Section
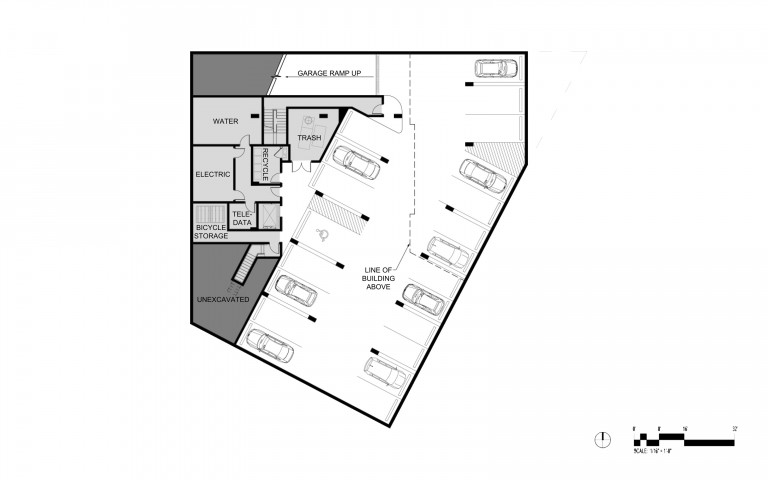 Underground Parking Garage Plan
Underground Parking Garage Plan
- TYPELive, Market Rate
- FACTS72,300 Square Feet
- LOCATION1500 Pennsylvania Avenue, SE, Washington, DC
