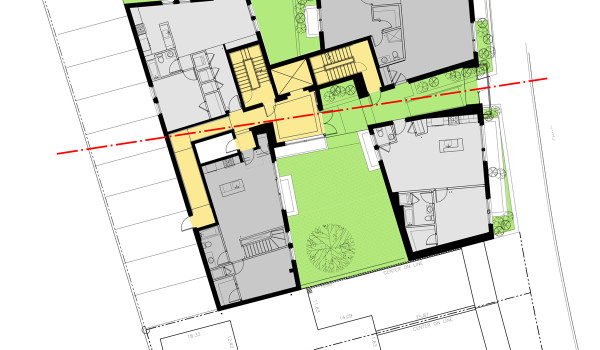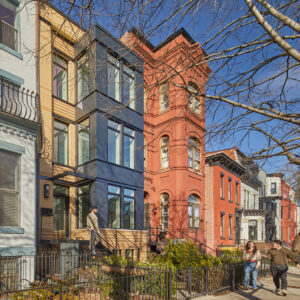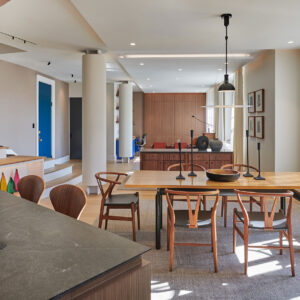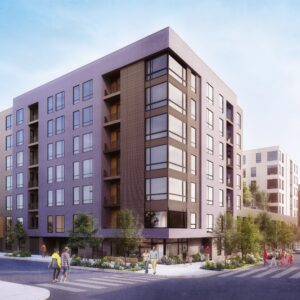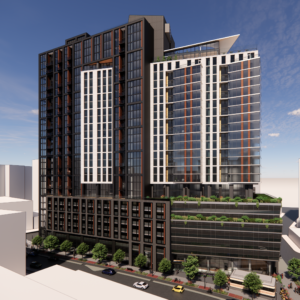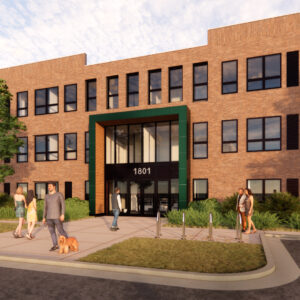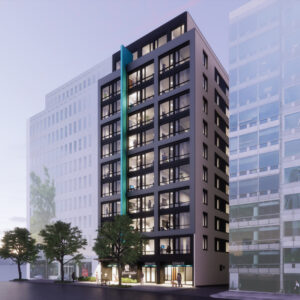This contemporary four-story, condominium building offers a quiet and light-filled retreat in the heart of the vibrant Adams Morgan neighborhood. The playfully composed brick façade maintains the gently curving urban street wall and is sliced by a green-colored, metal-paneled projecting bay and topped with a lively roofline, prominently visible up and down the street. Eighteen light-filled one-and-two bedroom units are organized around two garden courtyards. The “puzzle shaped’ building plan is configured to maximize the exterior exposure of each unit to carefully-composed courtyard views, maximizing available sunlight. Every unit has access to a private balcony as well as a green roof deck offering a connection to the outdoors and city beyond.

The Eden
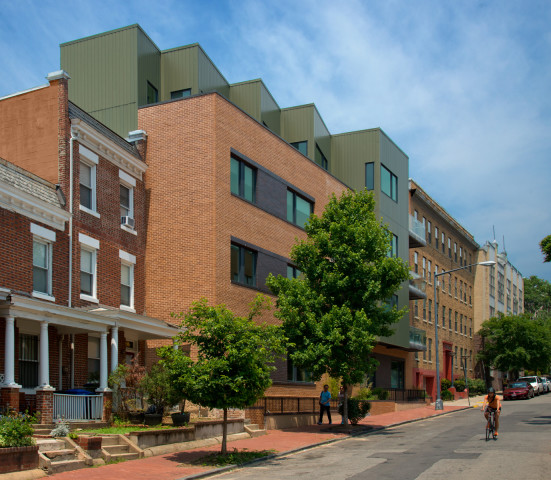 Champlain Street, NW facade facing north. Here, the intersection of the street planes is visible: the brick mass is a continuation of the Champlain Street geometry from the north, while the rowhouses meet the green metal plane, oriented to the established city grid.
Champlain Street, NW facade facing north. Here, the intersection of the street planes is visible: the brick mass is a continuation of the Champlain Street geometry from the north, while the rowhouses meet the green metal plane, oriented to the established city grid.
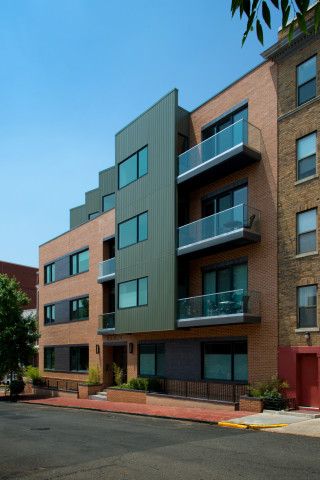 Expressive of Champlain Street, NW’s residual rowhouse DNA proportions, a green-colored metal paneled projecting plane slices through the masonry street facade and steps back from the street to form a lively roof plane to the sky.
Expressive of Champlain Street, NW’s residual rowhouse DNA proportions, a green-colored metal paneled projecting plane slices through the masonry street facade and steps back from the street to form a lively roof plane to the sky.
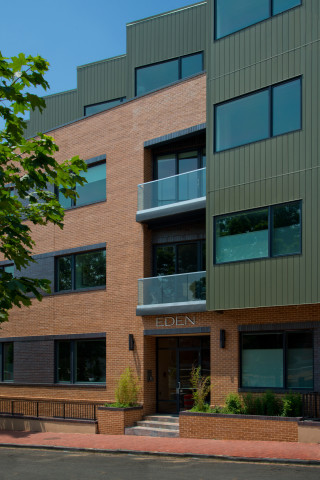 The Eden’s entrance provides a secure threshold between the street and interior courtyard.
The Eden’s entrance provides a secure threshold between the street and interior courtyard.
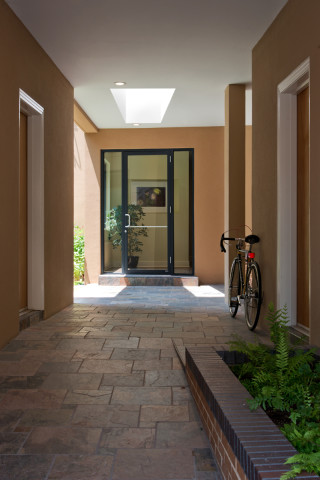 A light-filled entry breezeway connects the street entrance to ground-floor unit access, interior courtyard, and elevator lobby.
A light-filled entry breezeway connects the street entrance to ground-floor unit access, interior courtyard, and elevator lobby.
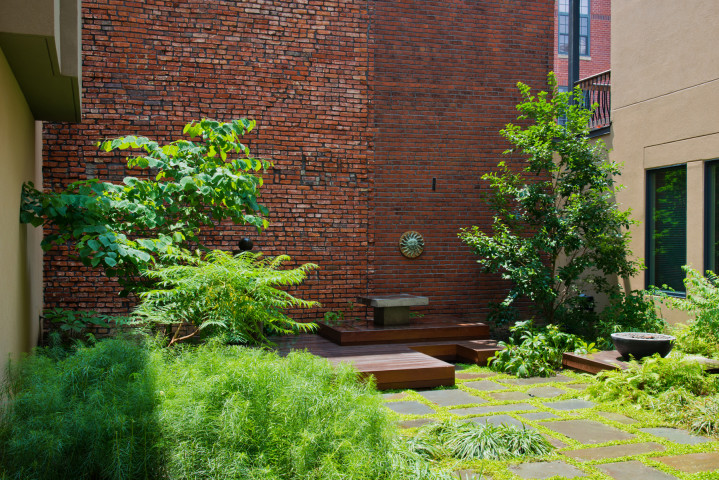 A lush interior courtyard offers a garden refuge for residents to retreat from the city, while maximizing exterior exposures and views for the residential units.
A lush interior courtyard offers a garden refuge for residents to retreat from the city, while maximizing exterior exposures and views for the residential units.
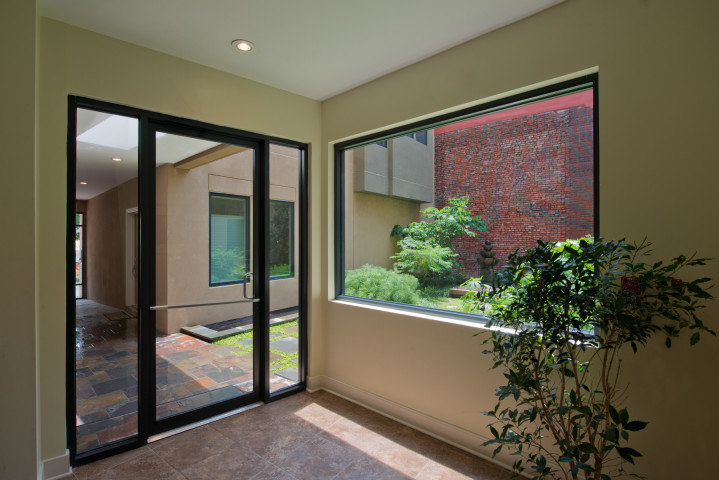 Lobby, with views to courtyard and breezeway
Lobby, with views to courtyard and breezeway
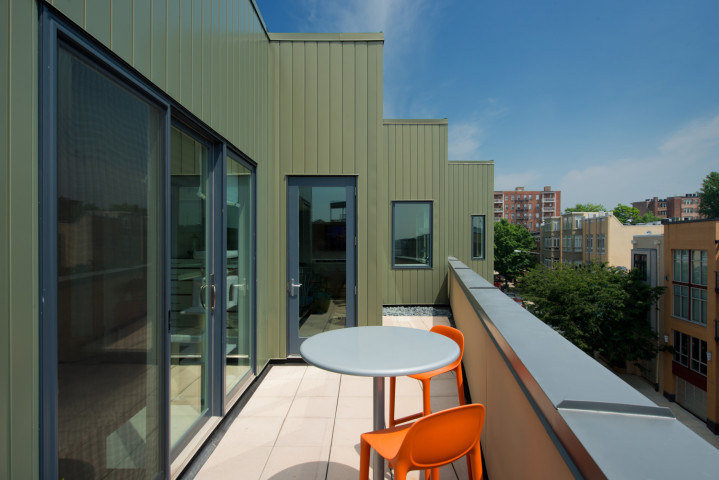 Metal panels step back from the street to carve out a private unit terrace while defining a playful roofline.
Metal panels step back from the street to carve out a private unit terrace while defining a playful roofline.
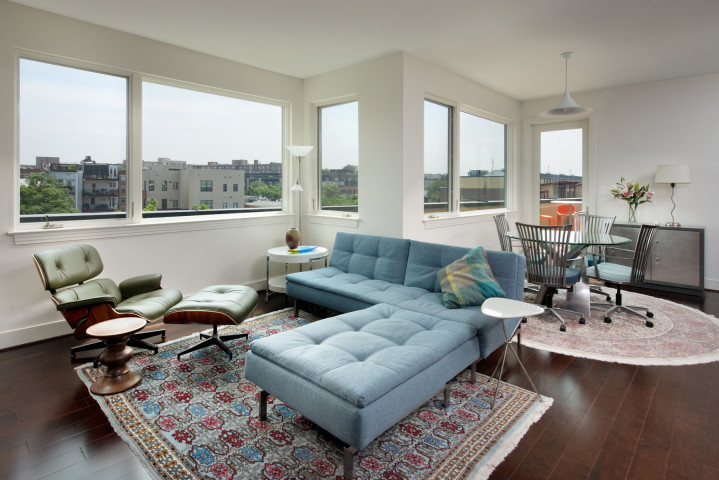 Fourth-floor unit living space, with views to private terrace and above the Adams Morgan neighborhood beyond.
Fourth-floor unit living space, with views to private terrace and above the Adams Morgan neighborhood beyond.
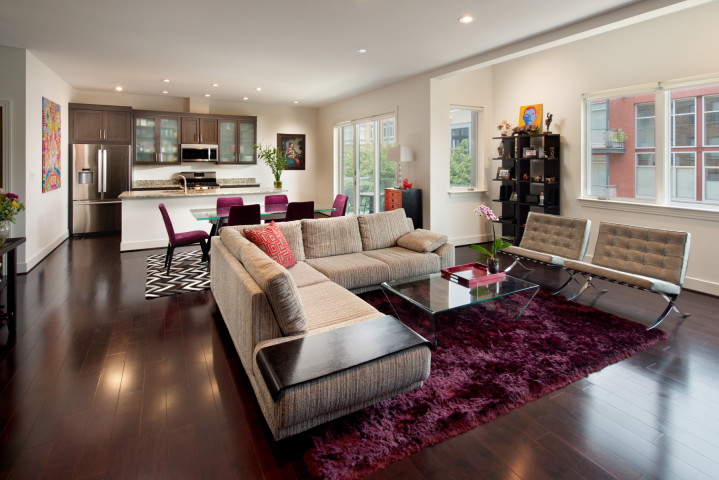 The Eden’s living spaces benefit from windows on multiple exposures to maximize light, air and views.
The Eden’s living spaces benefit from windows on multiple exposures to maximize light, air and views.
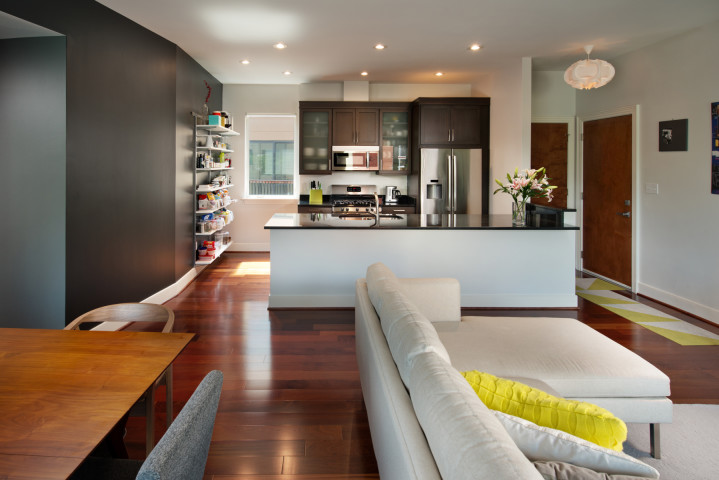 Tall ceilings and open floor plans make for flexible, spacious units.
Tall ceilings and open floor plans make for flexible, spacious units.
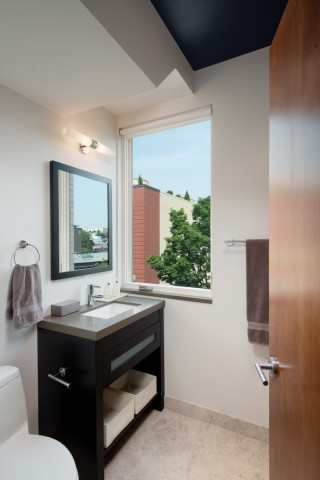 An old idea made new - bathrooms are provided with operable windows as well.
An old idea made new - bathrooms are provided with operable windows as well.
 An old idea made new - bathrooms are provided with operable windows as well.
An old idea made new - bathrooms are provided with operable windows as well.
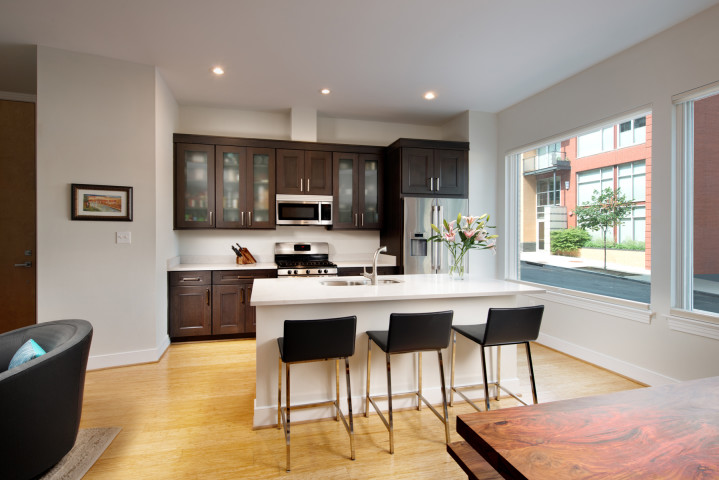 Ground floor unit’s open plan, looks onto Champlain Street, NW.
Ground floor unit’s open plan, looks onto Champlain Street, NW.
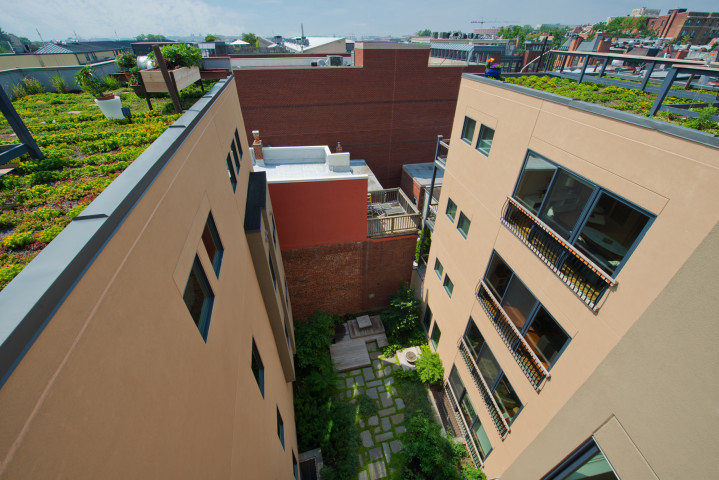 Perspective south to internal courtyard. Horizontal planes are carefully landscaped to allow the residents to experience nature from their units.
Perspective south to internal courtyard. Horizontal planes are carefully landscaped to allow the residents to experience nature from their units.
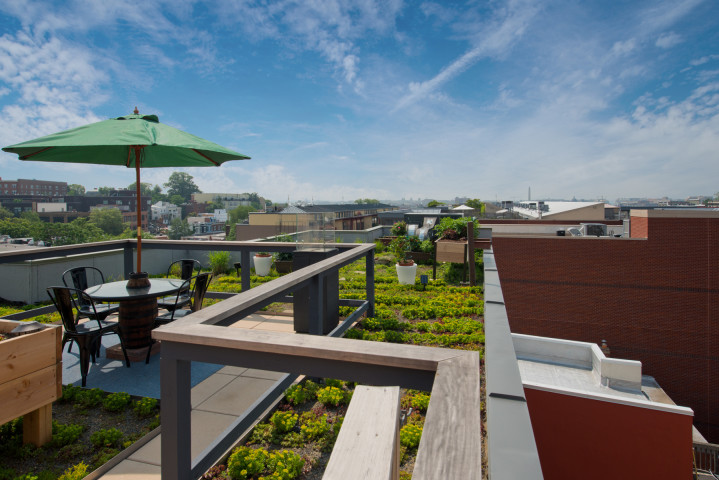 Green rooftop and amenity space offers views to the Washington Monument and the federal city to the south.
Green rooftop and amenity space offers views to the Washington Monument and the federal city to the south.
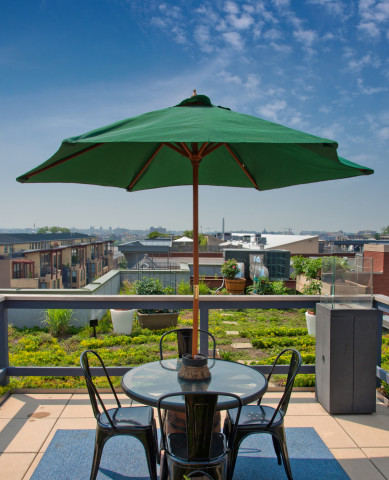 Green rooftop and amenity space offers views to the Washington Monument and the federal city to the south.
Green rooftop and amenity space offers views to the Washington Monument and the federal city to the south.
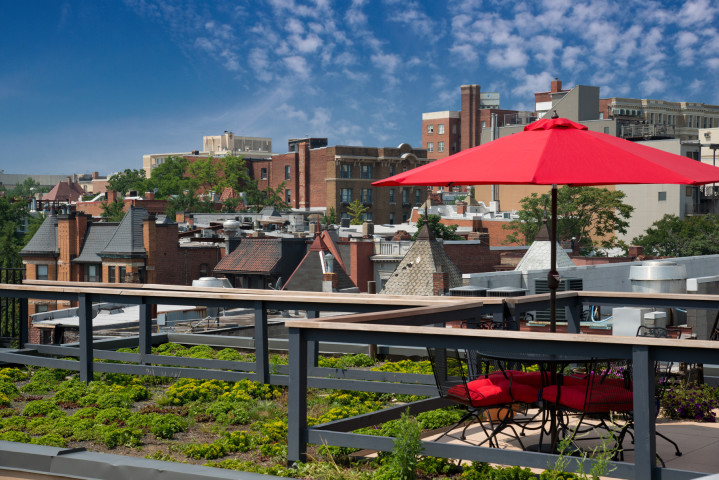 Alley exposure
Alley exposure
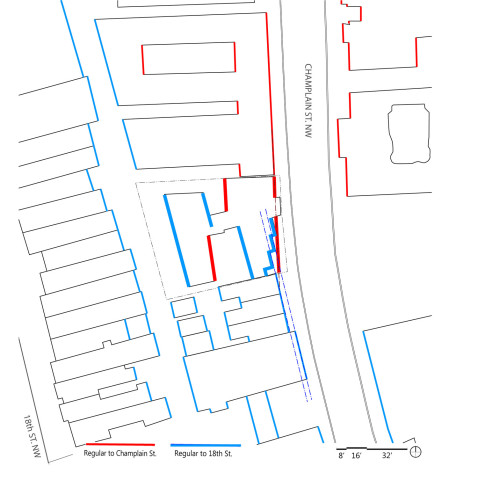 Angle, Street Wall Diagram
Angle, Street Wall Diagram
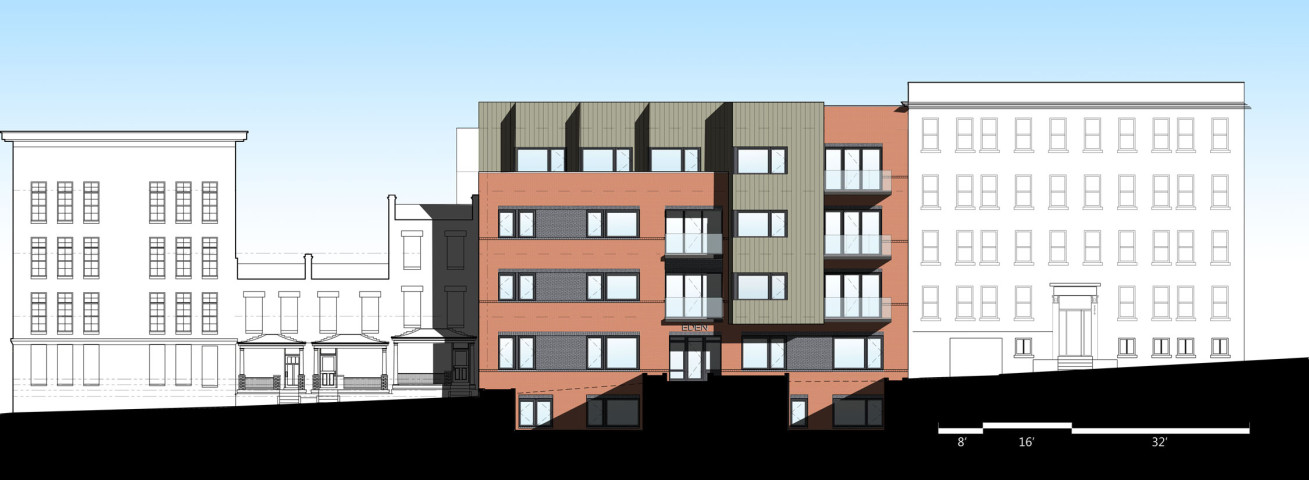 East Elevation
East Elevation
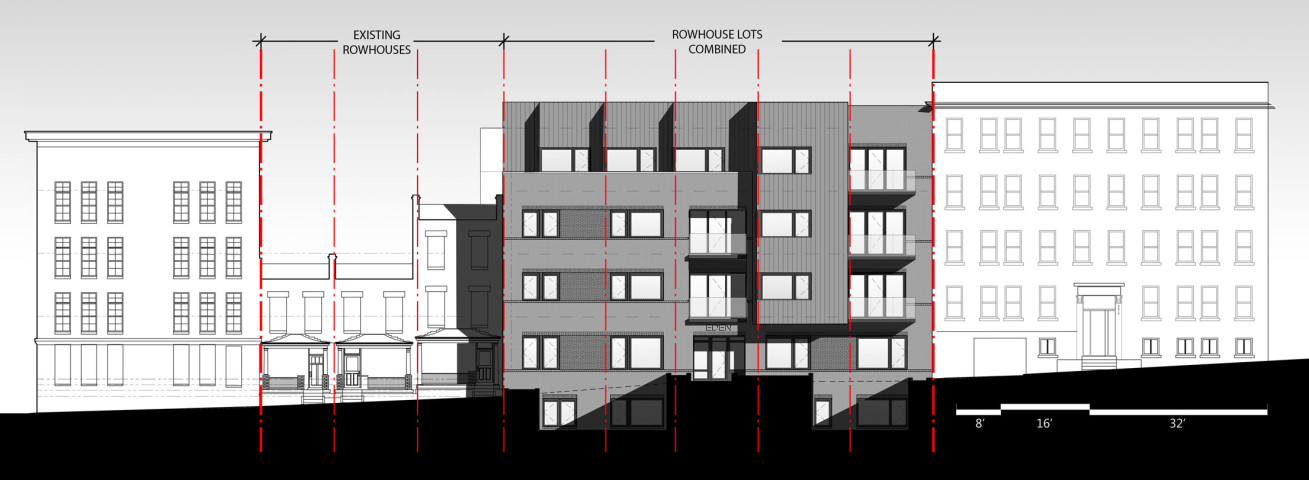 Module Diagram
Module Diagram
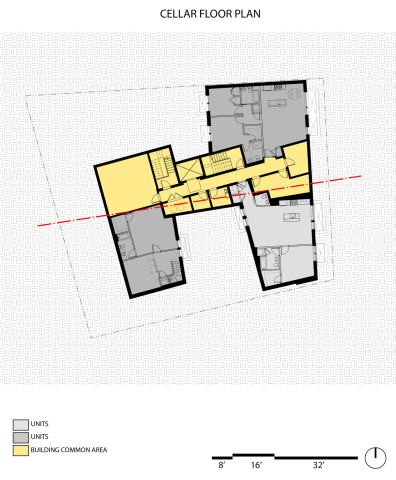 Cellar Plan
Cellar Plan
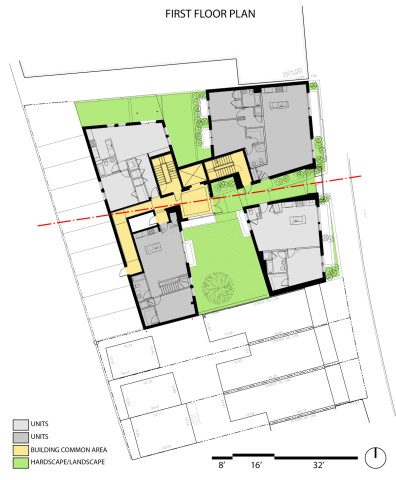 Ground Floor / Site Plan
Ground Floor / Site Plan
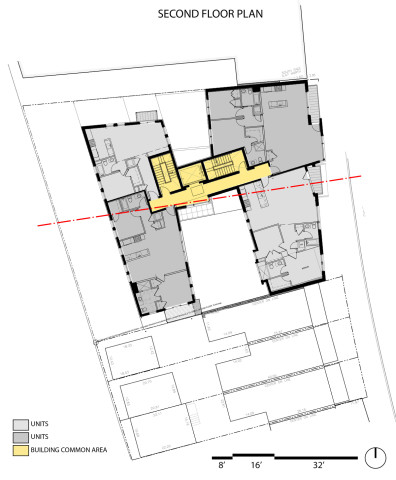 Second Floor Plan
Second Floor Plan
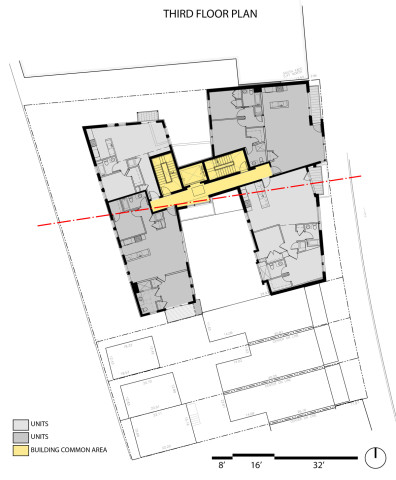 Third Floor Plan
Third Floor Plan
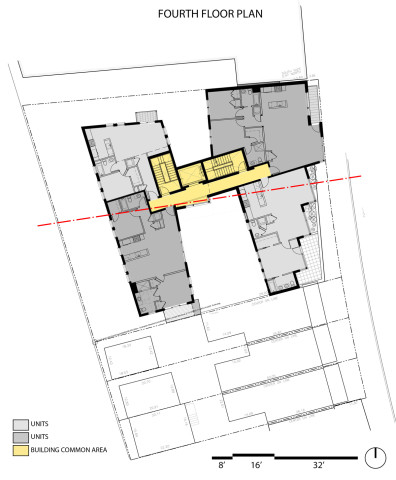 Fourth Floor Plan
Fourth Floor Plan
 Section
Section
- TYPELive, Market Rate
- FACTS18,819 square feet
- LOCATION2360 Champlain Street, NW, Washington, DC
