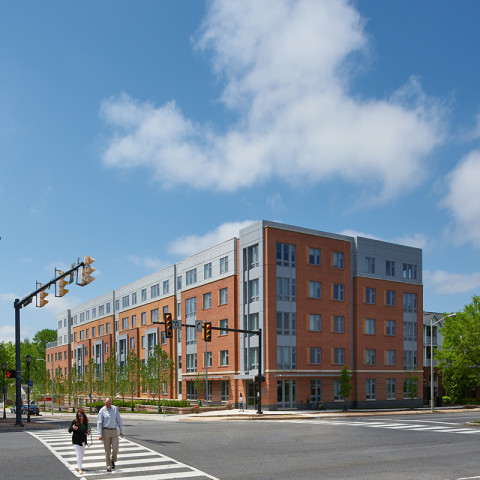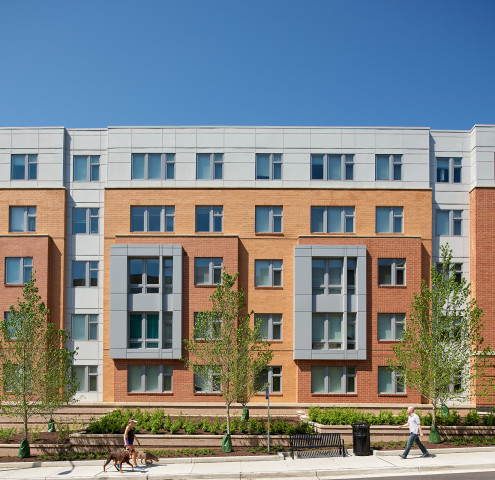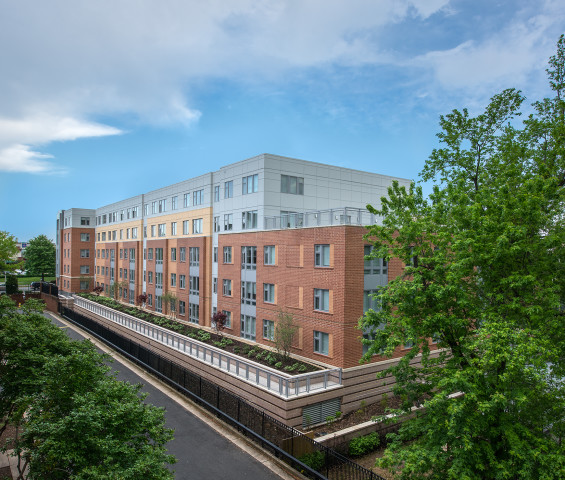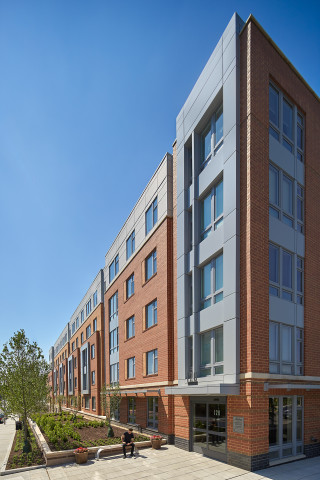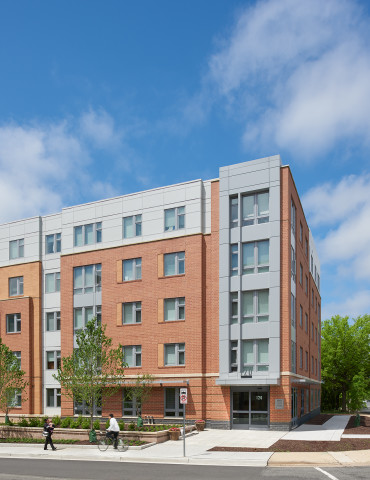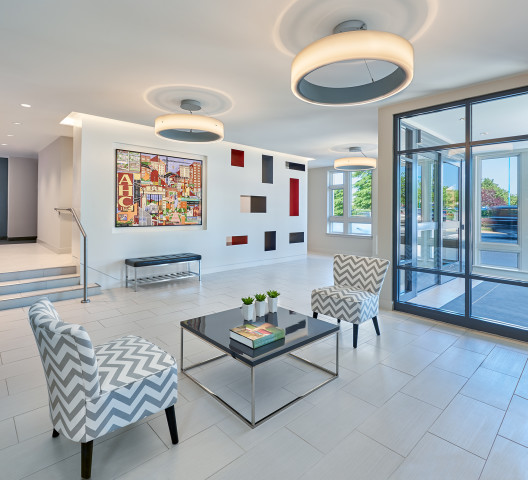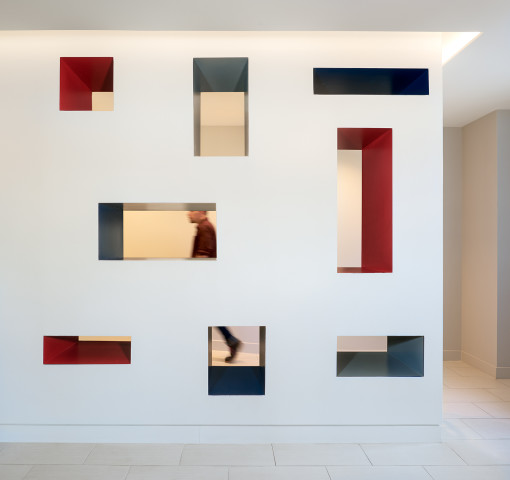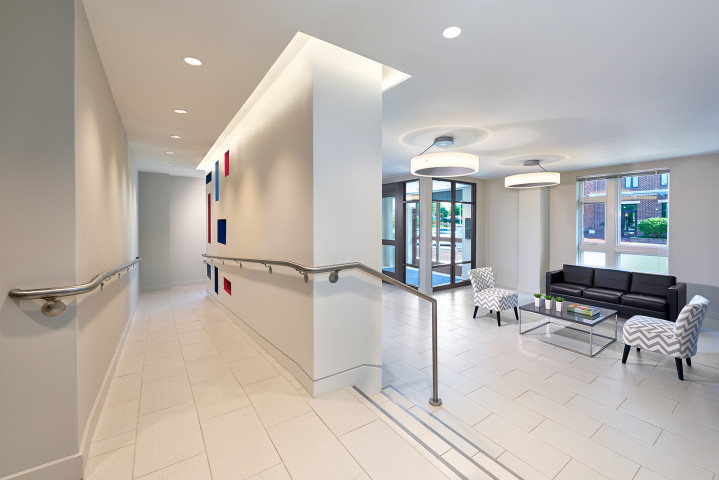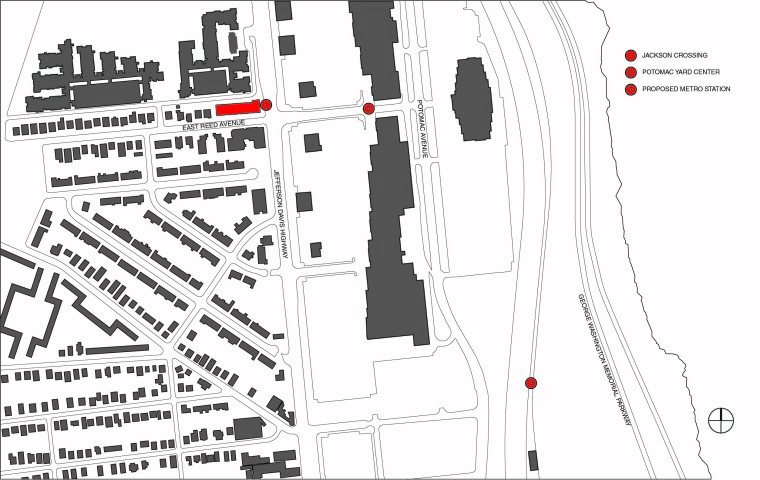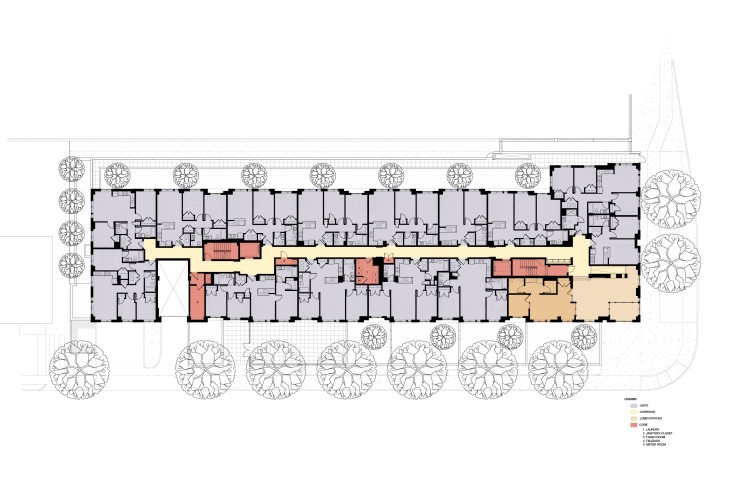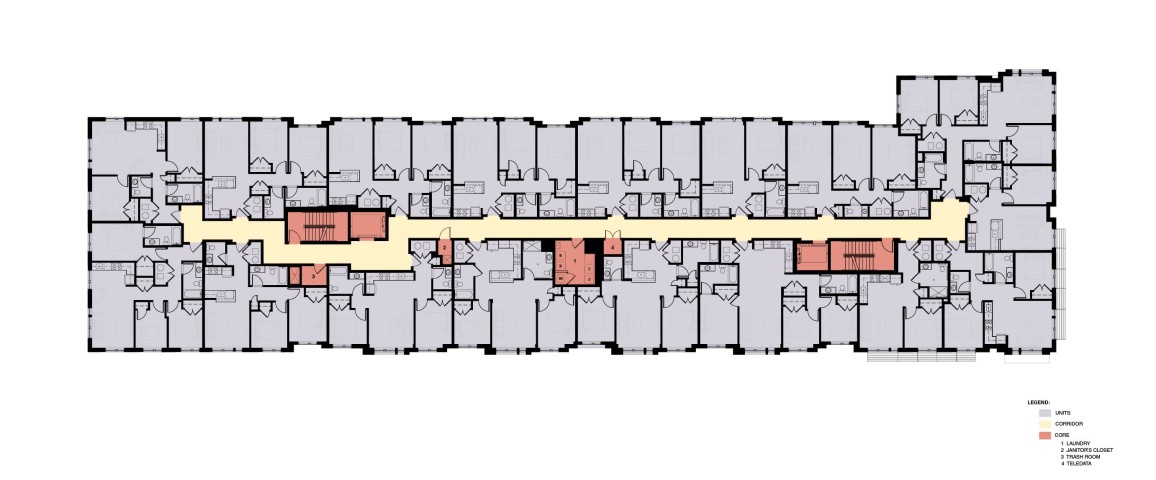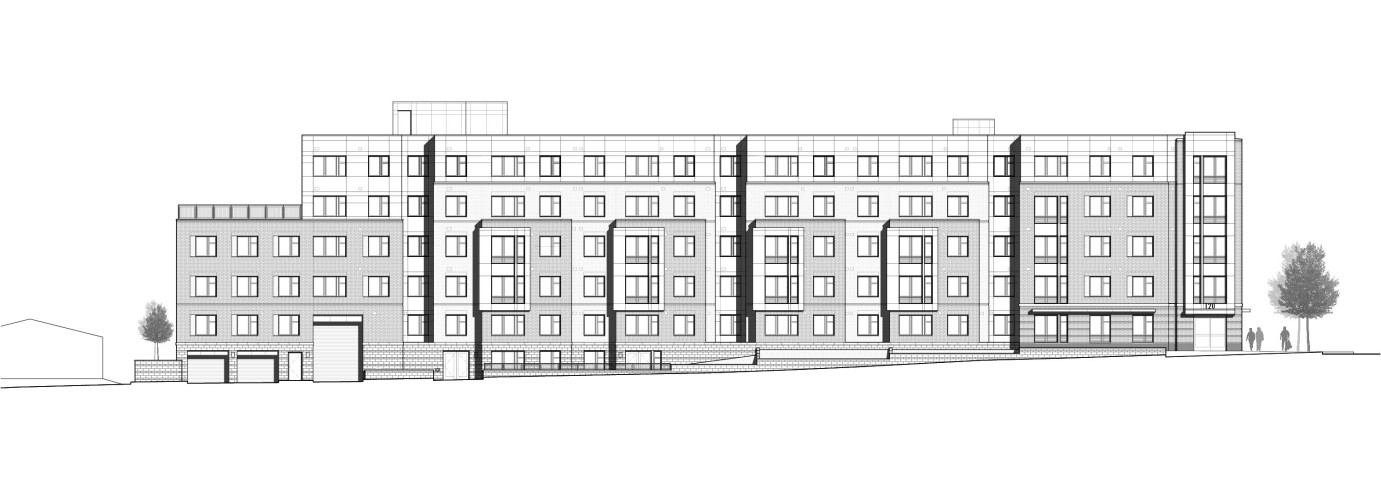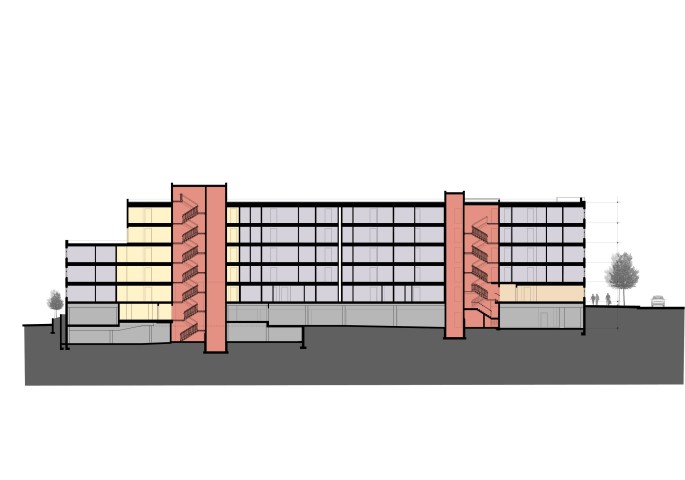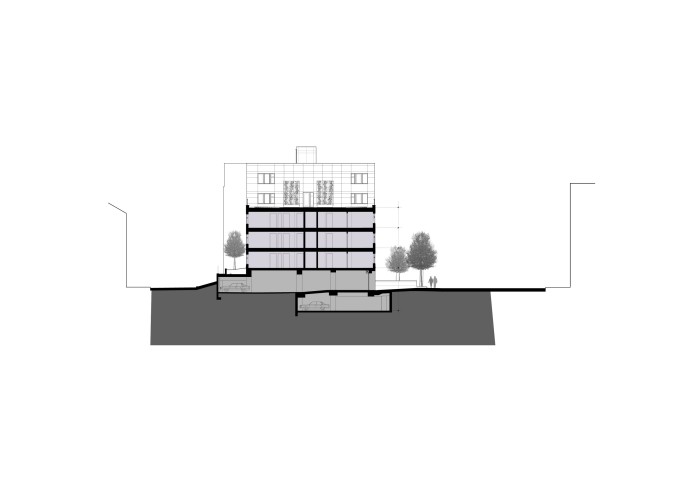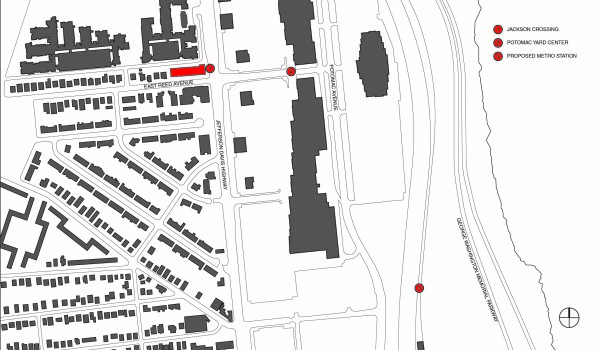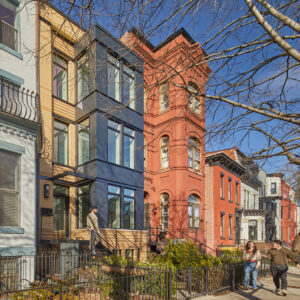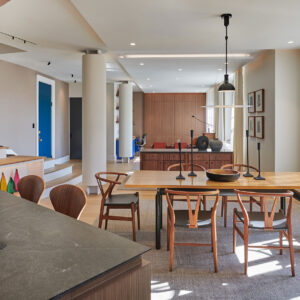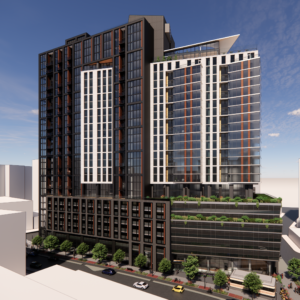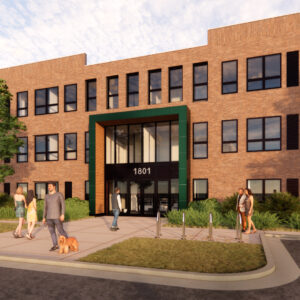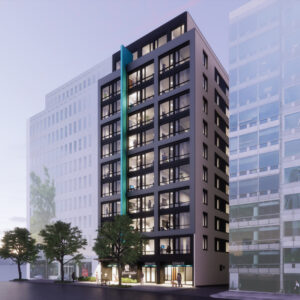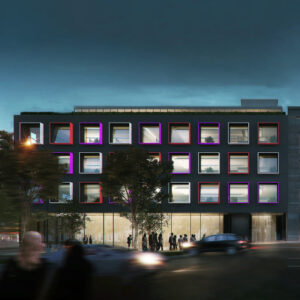Sited next to a busy traffic corridor, this five-story, 78-unit affordable housing complex is designed to acknowledge the site’s historic industrial roots and relate to its current context. A warehouse-like brick wing faces the highway, while a smaller-scaled, segmented facade creates a rhythmic cadence that steps down to single-family homes to the west. Sections of brick, glass, and metal panels establish a visual rhythm of overlapping layers, referencing nearby townhouses. An activity room located on the lower level is available for the local community and for after-school mentoring by the AHC Resident Services. The project will be EarthCraft certified.

- TYPELive, Affordable
- FACTS72,300 SF
- LOCATION120 East Reed Avenue, Alexandria, VA
