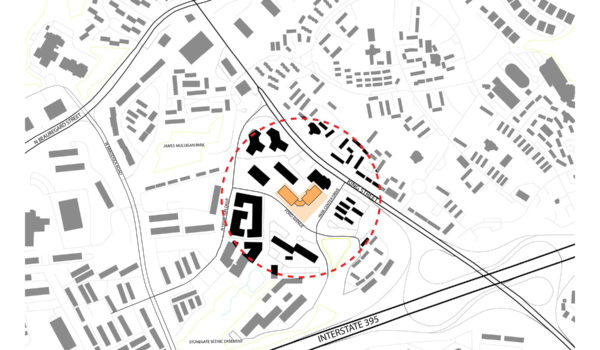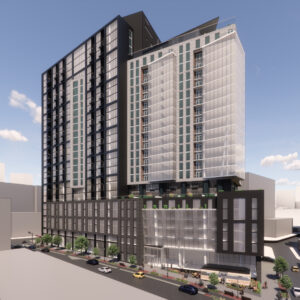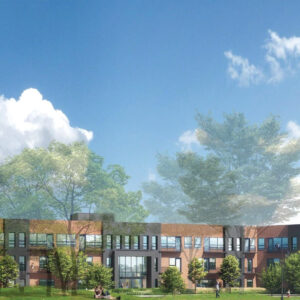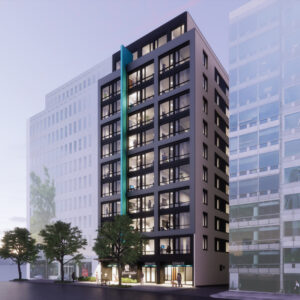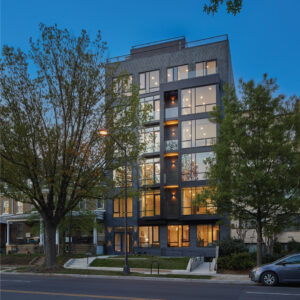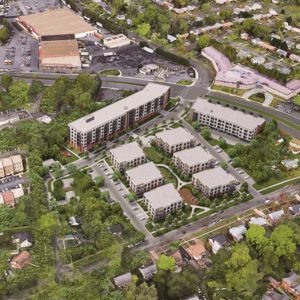Two existing 1980’s office buildings in Alexandria received a Development Special Use Permit (DSUP) approval for conversion from office use to multi-family residential use. One of the key architectural challenges of the project is utilizing the existing components and materials of both buildings and introducing design elements to make both residential buildings. The adaptive use project yields 435 new residential units including 10 affordable units. The ground floor plaza level is redesigned to accommodate interior and exterior amenities for residents, such as private terraces, exterior “lounges”, and a lower level, exterior amenity area. The first lower garage level will include access to additional building amenities, rear terraces, which will include misting stations and a feature water wall, while the remaining four lower garage levels will remain as parking for residents and visitors.

Park + Ford
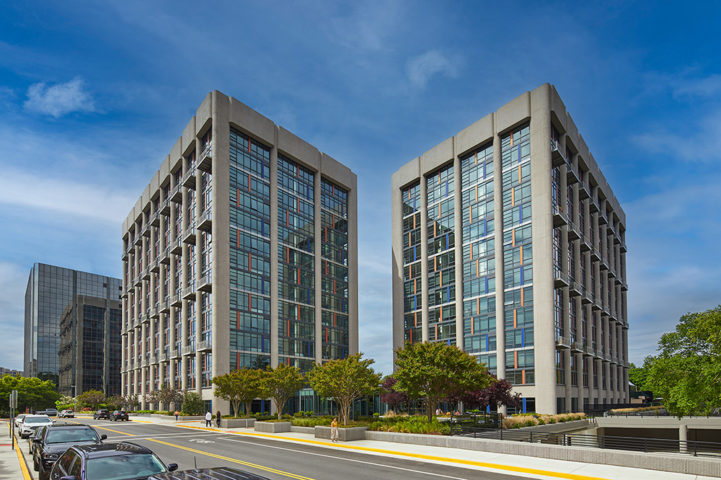
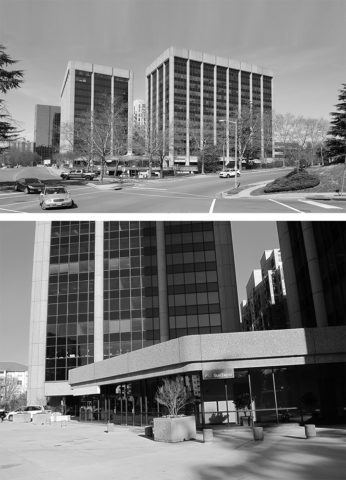 Two existing 14-story office buildings
Two existing 14-story office buildings
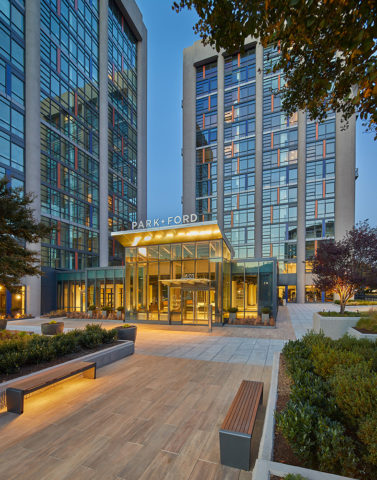 Link building provides direct transparency to the outdoors during the day and have an illuminating glow during the night.
Link building provides direct transparency to the outdoors during the day and have an illuminating glow during the night.
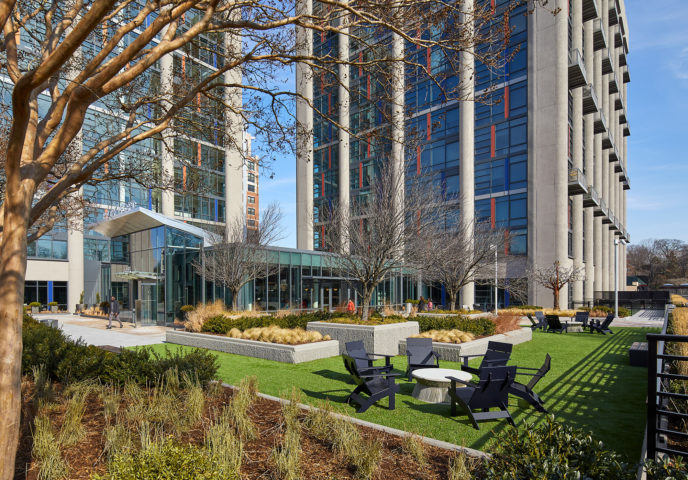 Link building connecting interior amenity spaces with outdoor areas.
Link building connecting interior amenity spaces with outdoor areas.
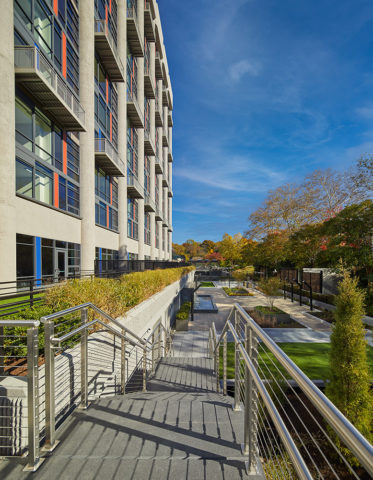
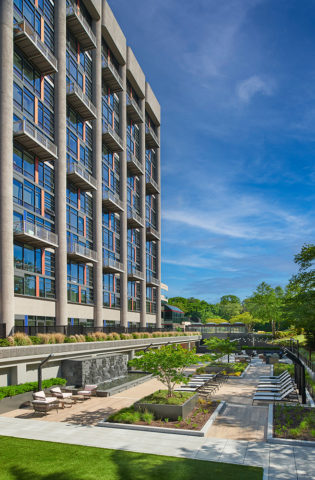 A sunken parking court became a water feature surrounded by lush greenery acting as an oasis.
A sunken parking court became a water feature surrounded by lush greenery acting as an oasis.
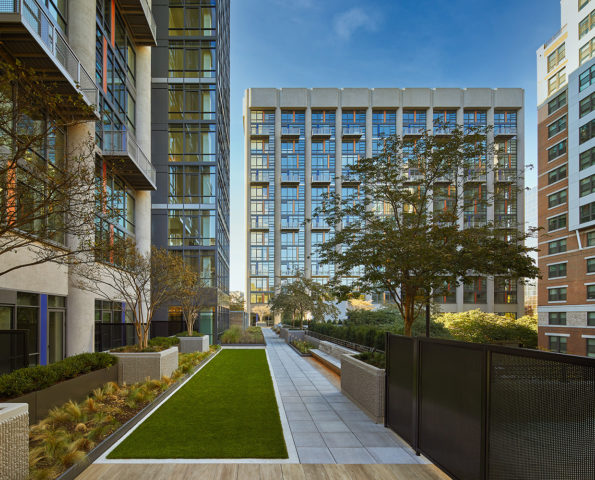 The existing terraces were re-visualized to define outdoor communal spaces and activities.
The existing terraces were re-visualized to define outdoor communal spaces and activities.
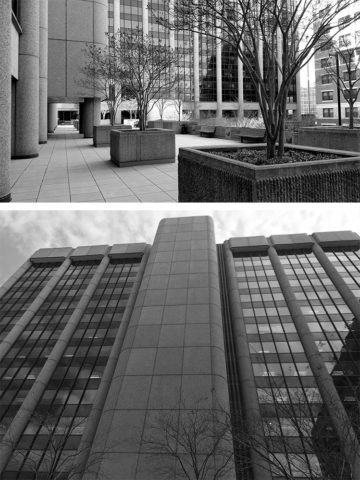
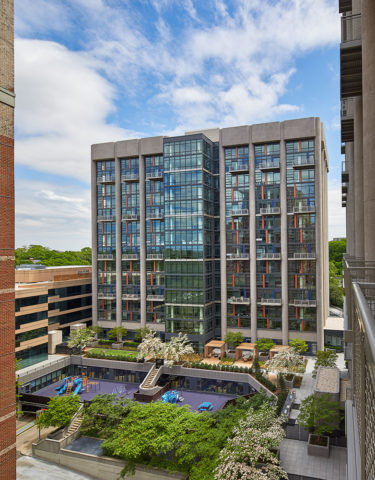 Northwest view of rear terraces and Park's rear facade with colored, eco-window walls that also replaced former precast panels at the vertical, projecting bay.
Northwest view of rear terraces and Park's rear facade with colored, eco-window walls that also replaced former precast panels at the vertical, projecting bay.
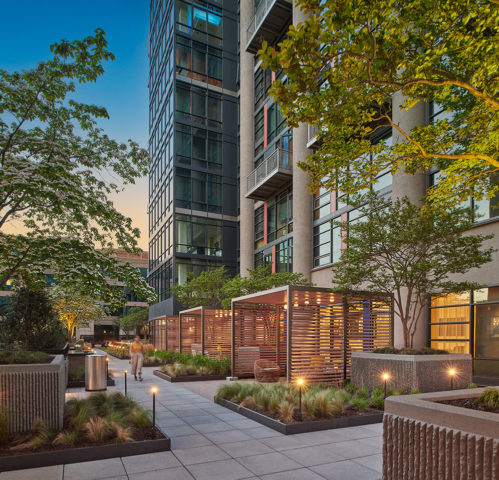 New shading structures providing intimate gathering areas and existing precast planters
New shading structures providing intimate gathering areas and existing precast planters
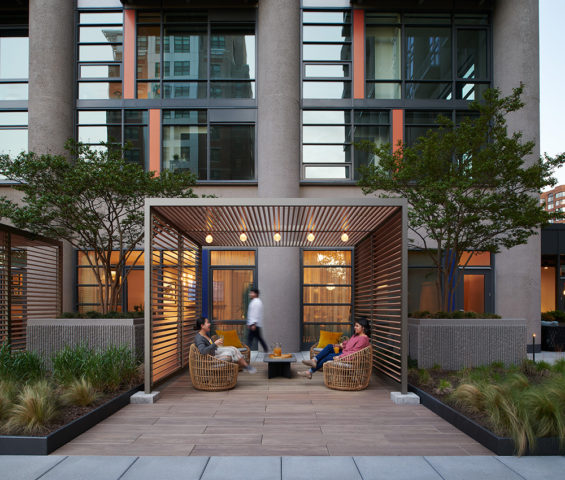 Outdoor shaded area
Outdoor shaded area
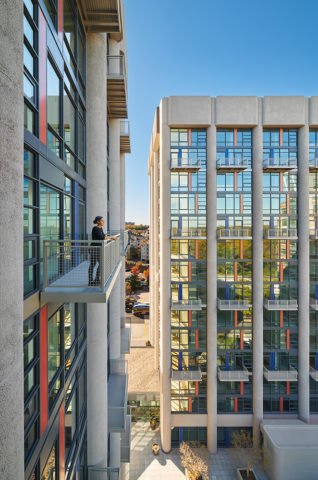 Preserved and newly upgraded concrete structure and exterior precast panels.
Preserved and newly upgraded concrete structure and exterior precast panels.
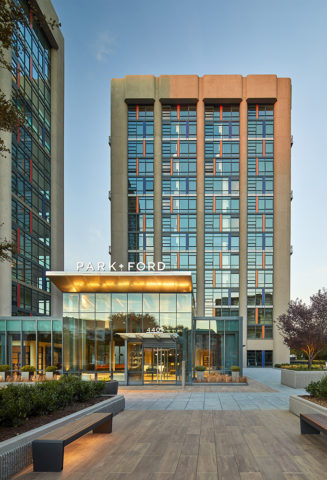 Glass entry vestibule and lobby that link the buildings together.
Glass entry vestibule and lobby that link the buildings together.
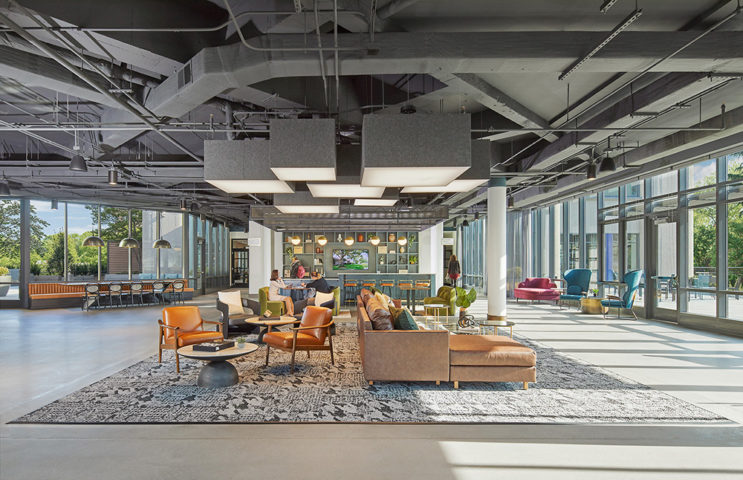 Link entry lobby
Link entry lobby
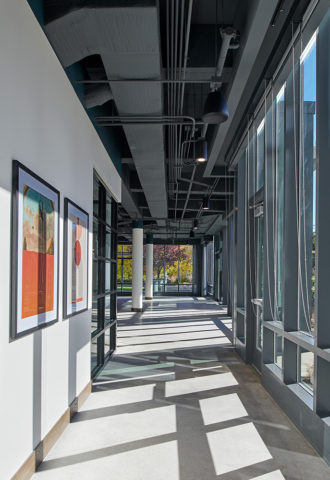 Link entry lobby
Link entry lobby
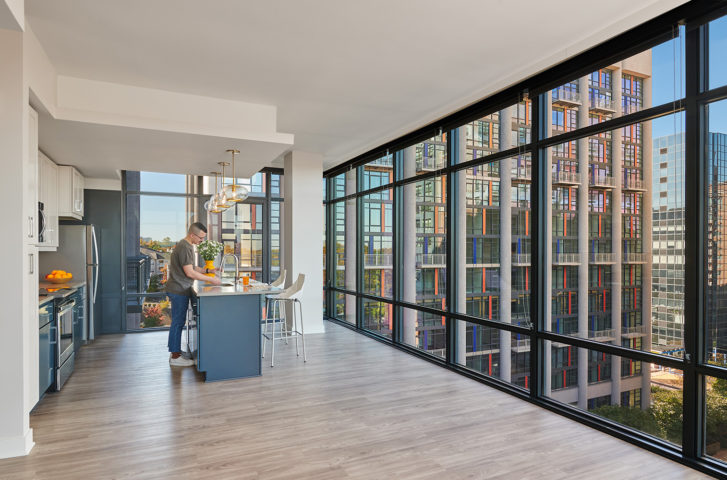 Luxurious dwelling unit with floor to ceiling windows
Luxurious dwelling unit with floor to ceiling windows
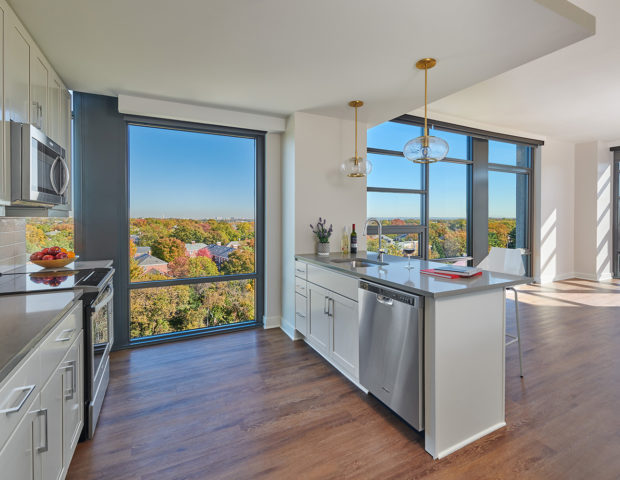 Premium corner unit with view to the Washington Monument
Premium corner unit with view to the Washington Monument
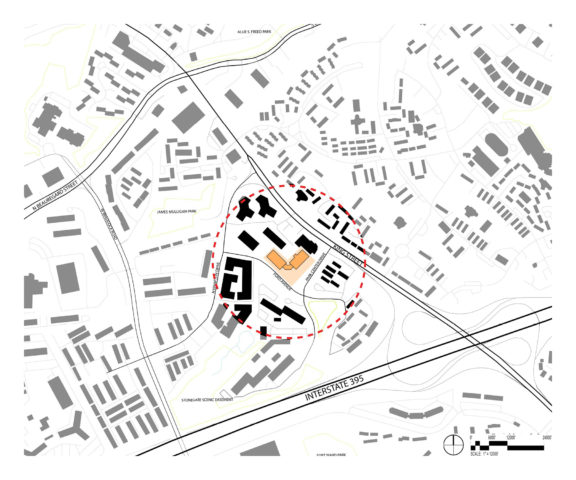 Vicinity Map
Vicinity Map
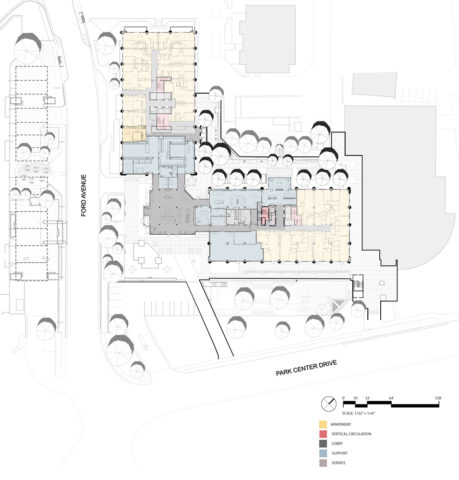 Site Plan and Ground Floor Plan
Site Plan and Ground Floor Plan
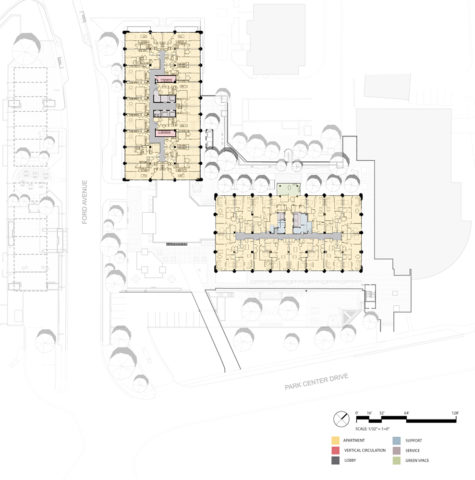 Typical Floor Plan
Typical Floor Plan
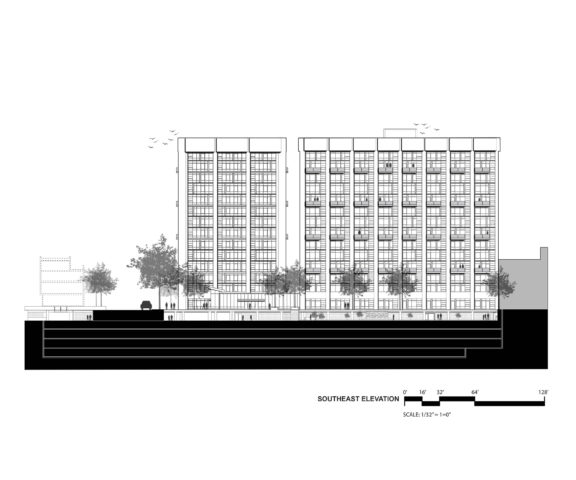 Southeast Elevation
Southeast Elevation
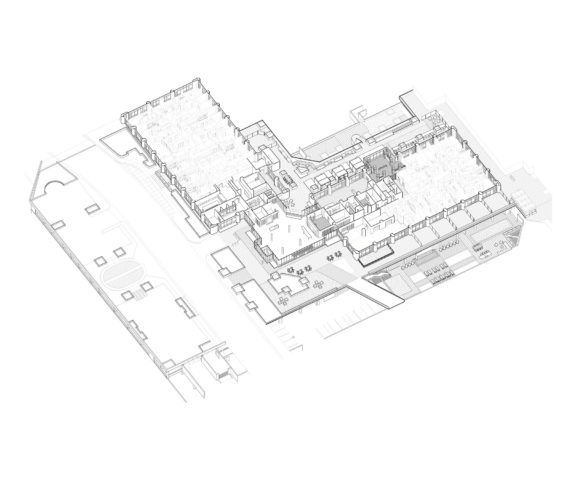 Axon
Axon
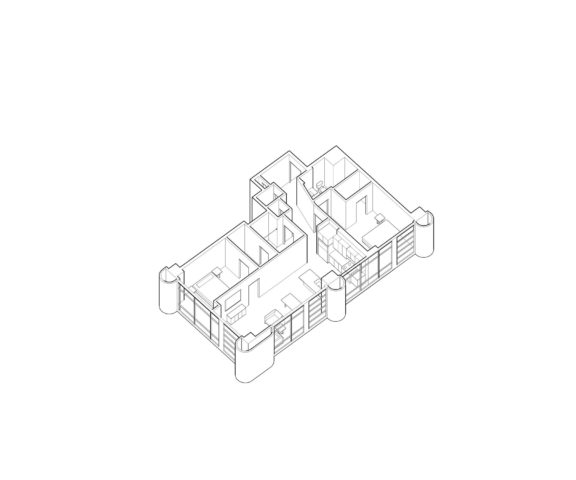 Unit Axon
Unit Axon
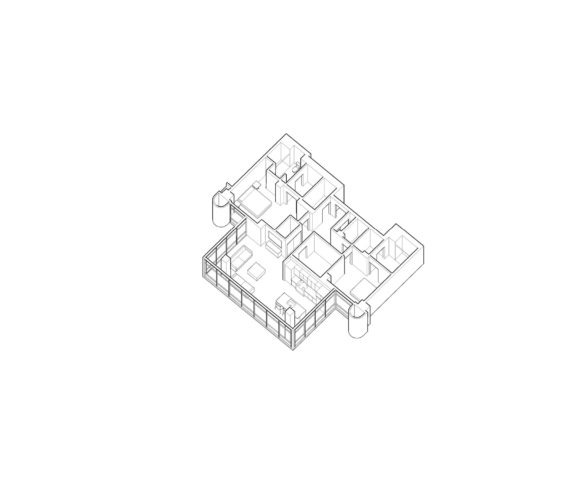 Unit Axon
Unit Axon
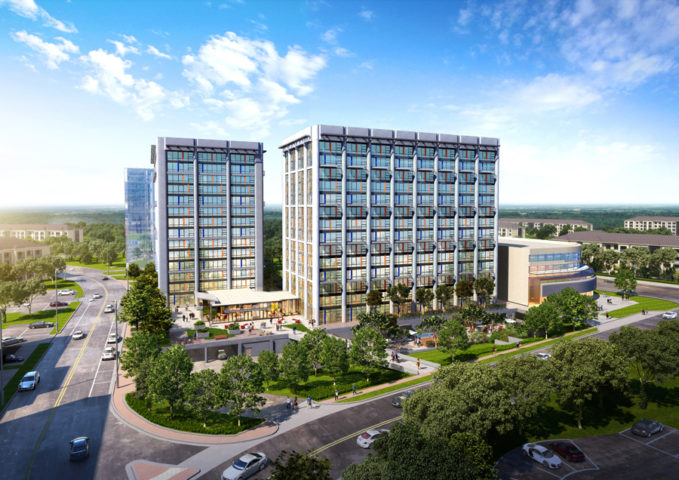
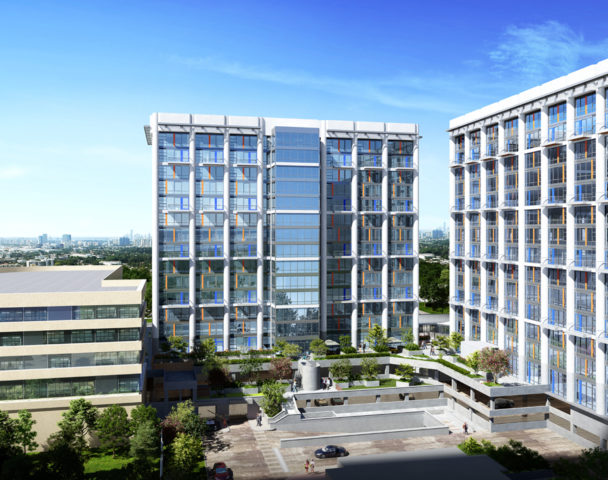 Birdseye view of rear amenity terrace and building façades
Birdseye view of rear amenity terrace and building façades
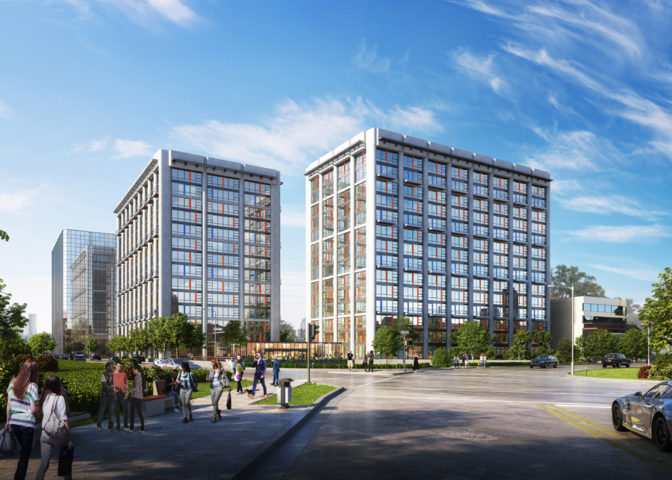 Ground perspective view of Park + Ford
Ground perspective view of Park + Ford
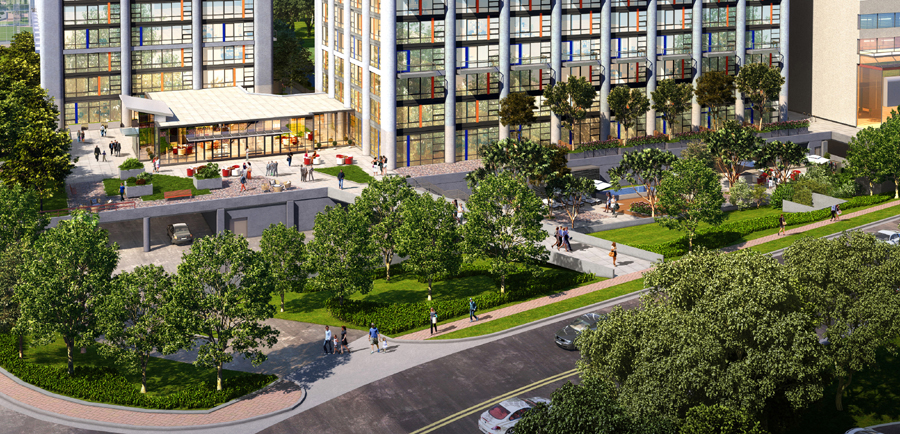 Enlarged birdseye view of the amenity link building and plaza level
Enlarged birdseye view of the amenity link building and plaza level
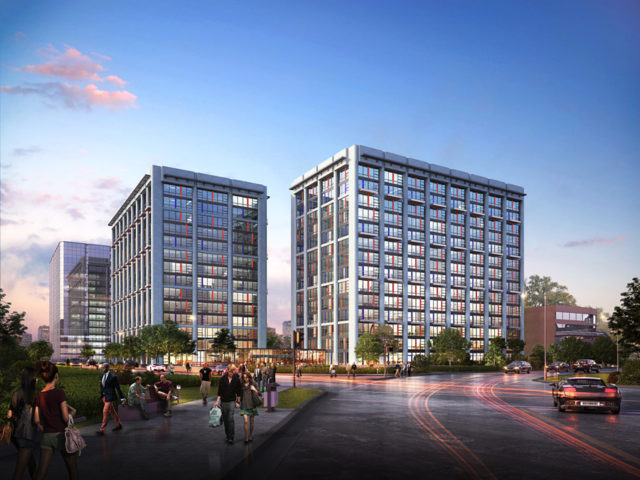 Evening view of Park + Ford
Evening view of Park + Ford
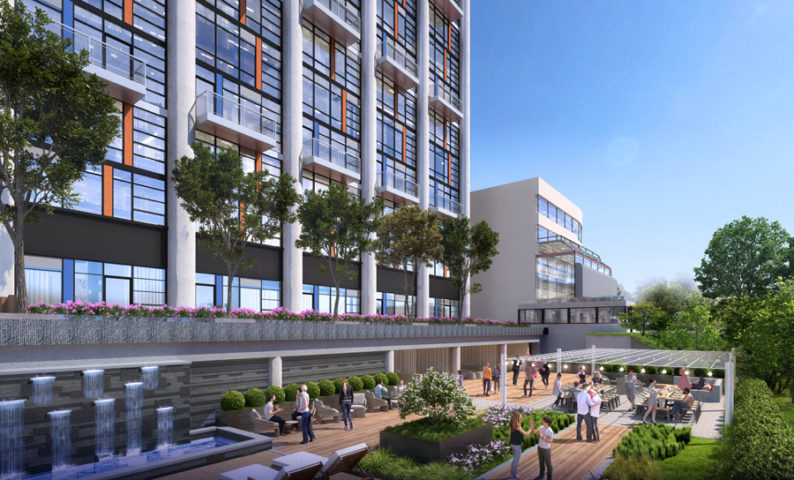 View down to sunken courtyard
View down to sunken courtyard
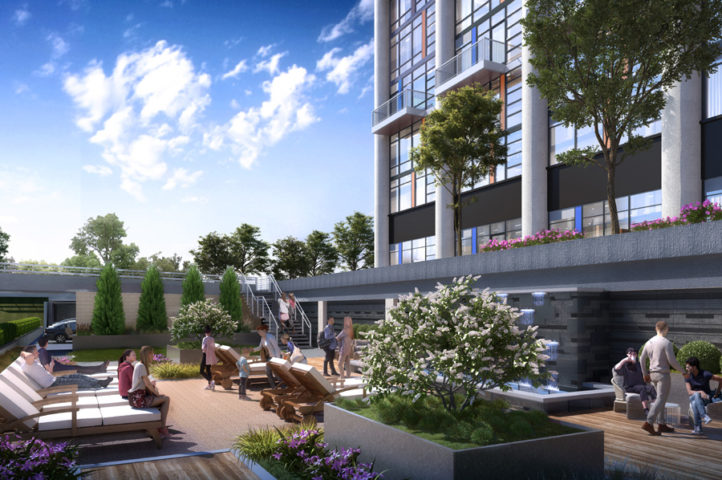 Sunken courtyard view of gathering areas
Sunken courtyard view of gathering areas
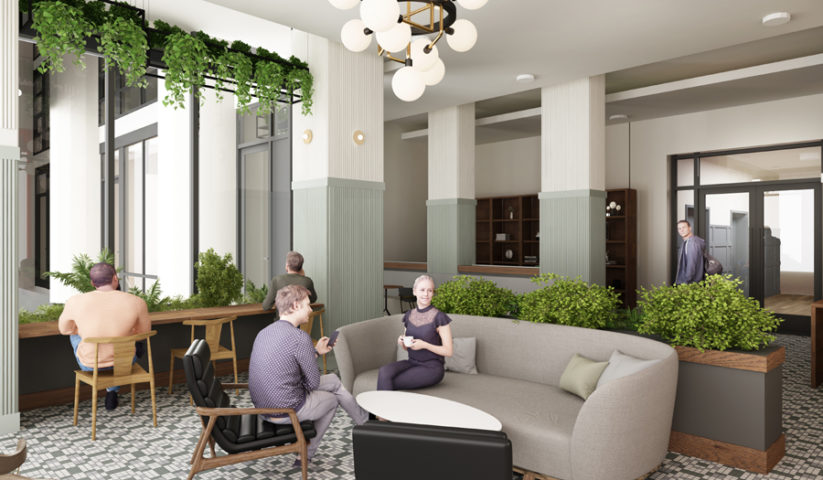 Interior view of conservatory
Interior view of conservatory
 Exterior view of cabanas
Exterior view of cabanas
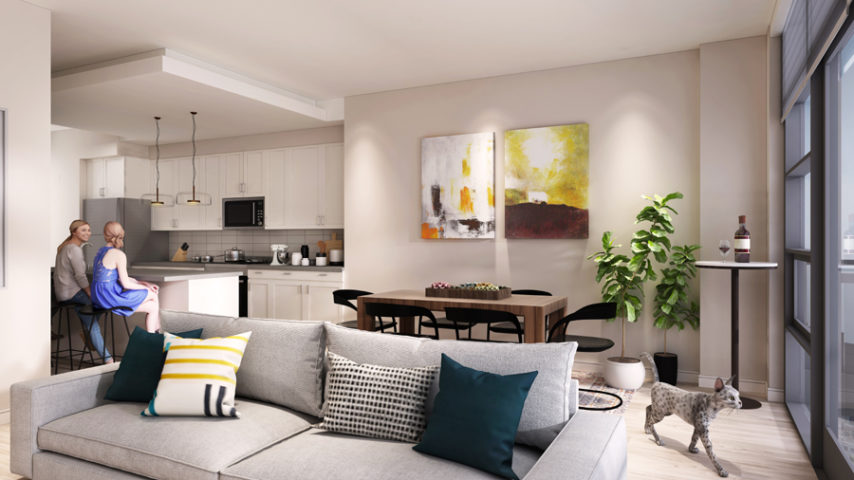 Unit interior
Unit interior
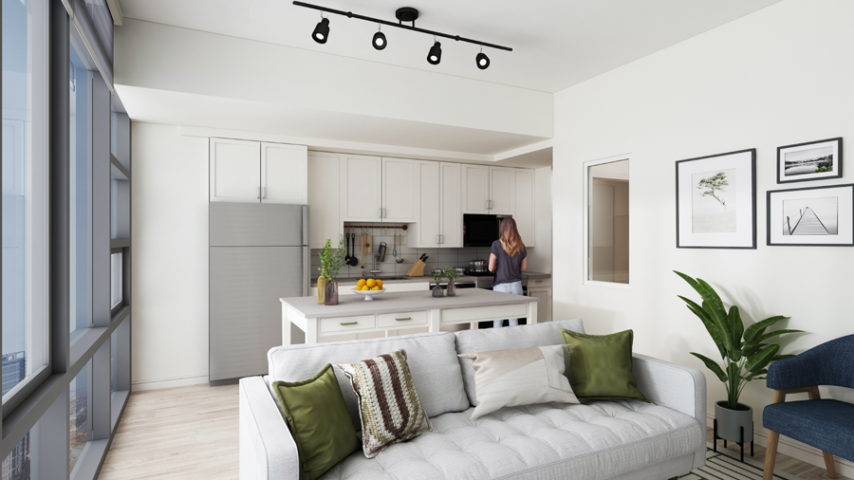 Unit interior
Unit interior
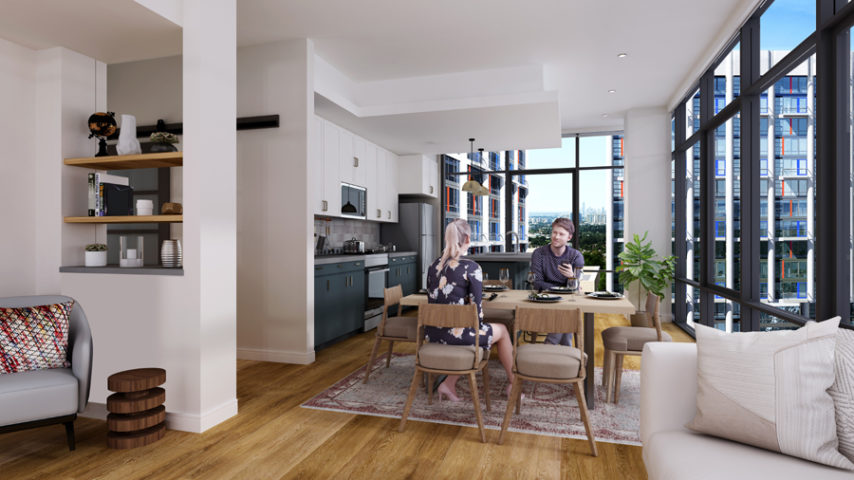 Unit interior
Unit interior
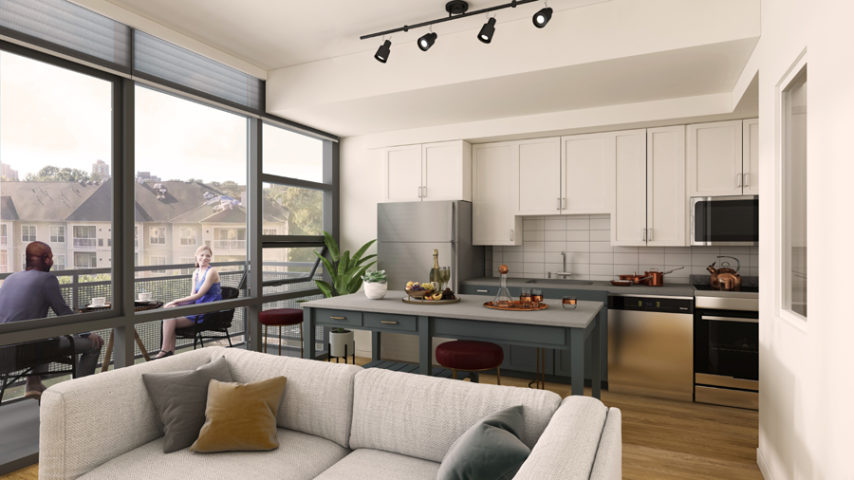 Unit interior
Unit interior
- TYPEMarket Rate, Live, Transform, Creating Place
- FACTS1,031,892 Square Feet, 435 Residential Units
- LOCATION4401 Ford Avenue, Alexandria, VA
