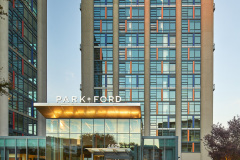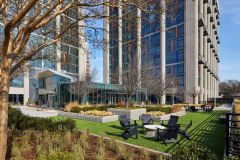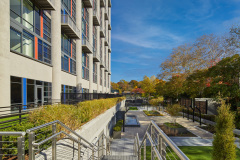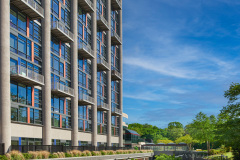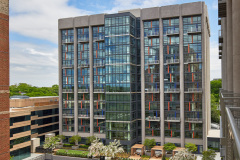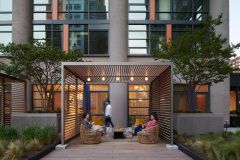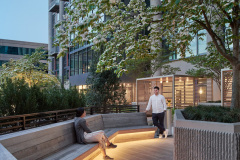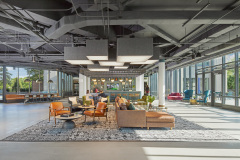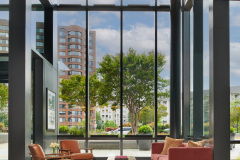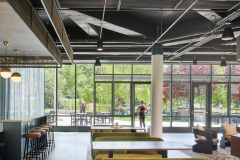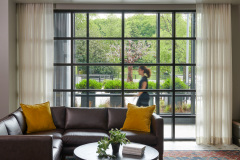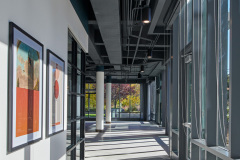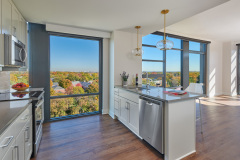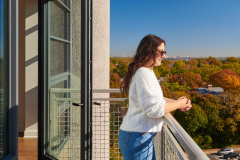The Art of a New Life

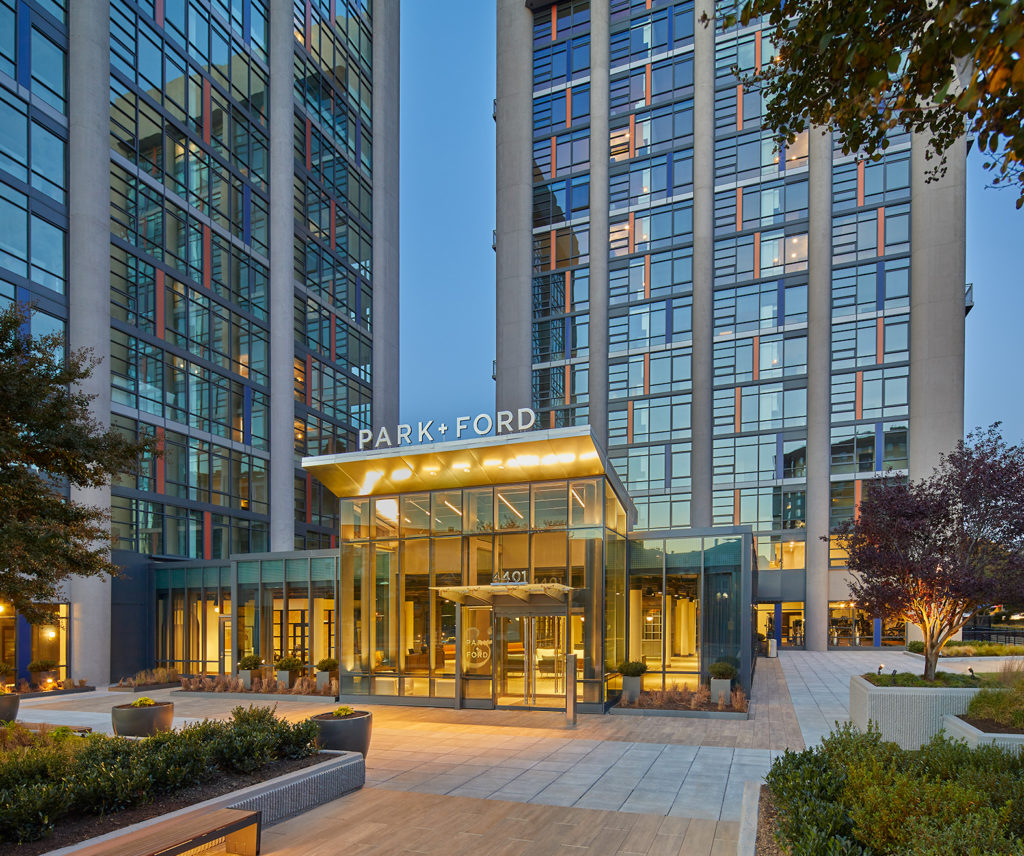
PARK + FORD, ALEXANDRIA, VA
1,031,892 SF | Adaptive Use | Office to Residential | Multifamily | Master Planning | 435 Units
Scattered throughout our cities and suburbs is a multitude of aged, underutilized office buildings that are often located in highly desirable transit-accessible areas. And as noted by Carl Elefante, FAIA, LEED AP, the greenest buildings are ones that are already built. Park + Ford are two such 14-story office buildings originally constructed in the 1980s that have been adapted and converted to market-rate residences. By reusing the concrete frame (which is more than 50% of the skin and core elements) and existing parking structure, 75% of construction waste from the core and shell is eliminated, saving nearly 80% of existing embedded carbon. Per the Client’s direction, 95% of the precast skin is retained.
Congratulations to our clients, consultant partners, our talented Bonstra | Haresign ARCHITECTS team members, and to our general contractor for executing and contributing to the successful transformation of Park + Ford!
CLIENTS :: LOWE Enterprises, USAA ARCHITECTURE :: Bonstra | Haresign ARCHITECTS STRUCTURAL ENGINEER :: Rathgeber-Goss Associates MECHANICAL :: Engenium Group ELECTRICAL :: Power Design, Inc. PLUMBING :: KTA Group, Inc. LANDSCAPE ARCHITECT :: ParkerRodriguez CIVIL ENGINEER :: Johnson Bernat Associates INTERIORS :: ESG Architecture & Design LIGHTING :: Gilmore Lighting Design GENERAL CONTRACTOR :: Whiting-Turner PHOTOGRAPHER :: Anice Hoachlander
The high-rise buildings are reimagined into 435 residential units, with parking and amenities. Over a third of the units include custom modular cantilevered balconies that mitigate the retained vertical precast with a secondary horizontal line and offer private outdoor space. The high performance thermally broken unitized window wall and insulated Low-E glass with slightly reflective glazing improve envelope quality (solar heat gain coefficients by 3x and U factors by 4x over the original condition) and provide operable windows. Remaining solid wall surfaces and roofs are heavily insulated. An original precast-clad vertical tower, which previously housed common bathrooms, is stripped and reclad with the window wall system, creating projected apartments with 180-degree vistas.
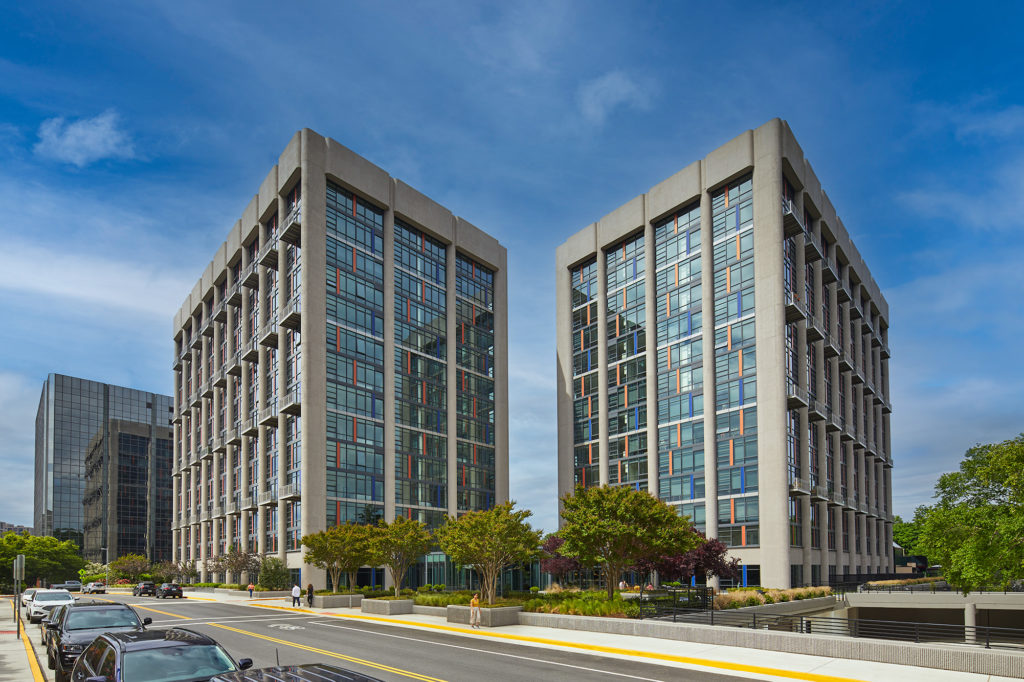
Park + Ford on Ford Avenue
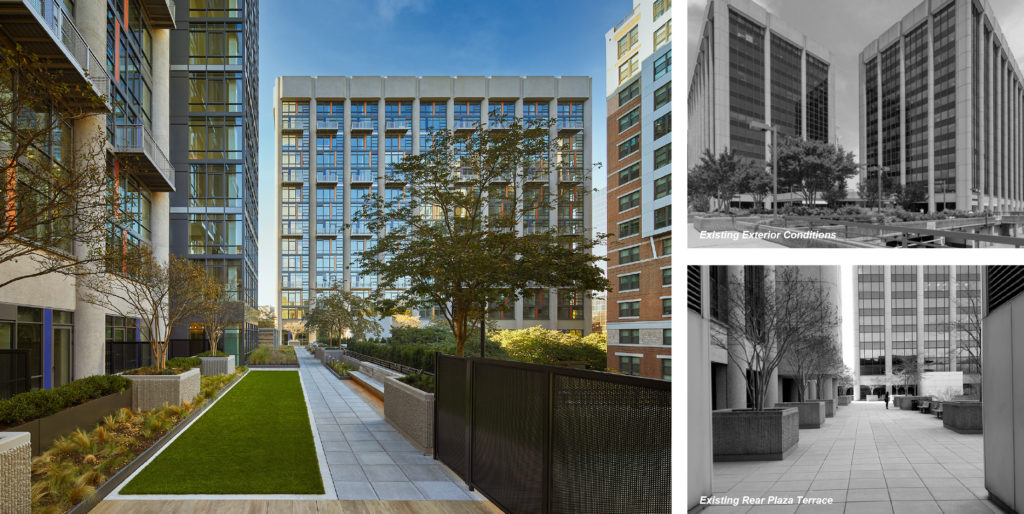
Rear Plaza Terrace
The ground floor plaza level is redesigned to accommodate interior and exterior amenities for residents. An existing parking area at the front of the Park building is transformed into a sunken terrace with misting stations, feature fountain wall, cabanas, grilling areas, and turfed surfaces. At the rear, the stepped parking plates provide communal gather areas with wood-slat shading structure, grill stations, lounge seating, and private terraces.
Original concrete planters are retained, and new planting, paving, and strategic lighting create terraced social spaces. Dense, new landscaping with native flora replaces areas of existing concrete surfaces and converts existing parking areas into outdoor spaces, featuring a bioretention planter for stormwater management. A sunken parking court transforms into an oasis with a waterfall feature surrounded by lush greenery, Bocce courts, cabanas, and a synthetic beach. Street level surface parking atop the extended garage now provides residents a dog park. The rear terraces are transformed to more private social spaces, and a play area adjacent to a childcare center.
The existing single-story, pre-cast clad lobby is transformed into crystalline glass that binds the buildings together, connecting the interior to the exterior and encouraging social activities for residents and neighbors. This translucent connector and adjacent first floor space in both buildings include amenities such as social spaces, private function rooms, fitness room with yoga space, coffee station, projected vestibule with trellised rideshare waiting area, leasing offices, conference room, individual workspaces, mail room, and a game simulator room with soccer, golf and basketball. Excess garage space is transformed into a childcare center, maker space, and a pet spa. In exurban edge communities, such amenities generate significant benefits for residents and their guests who a do not have immediate access to urban street life.
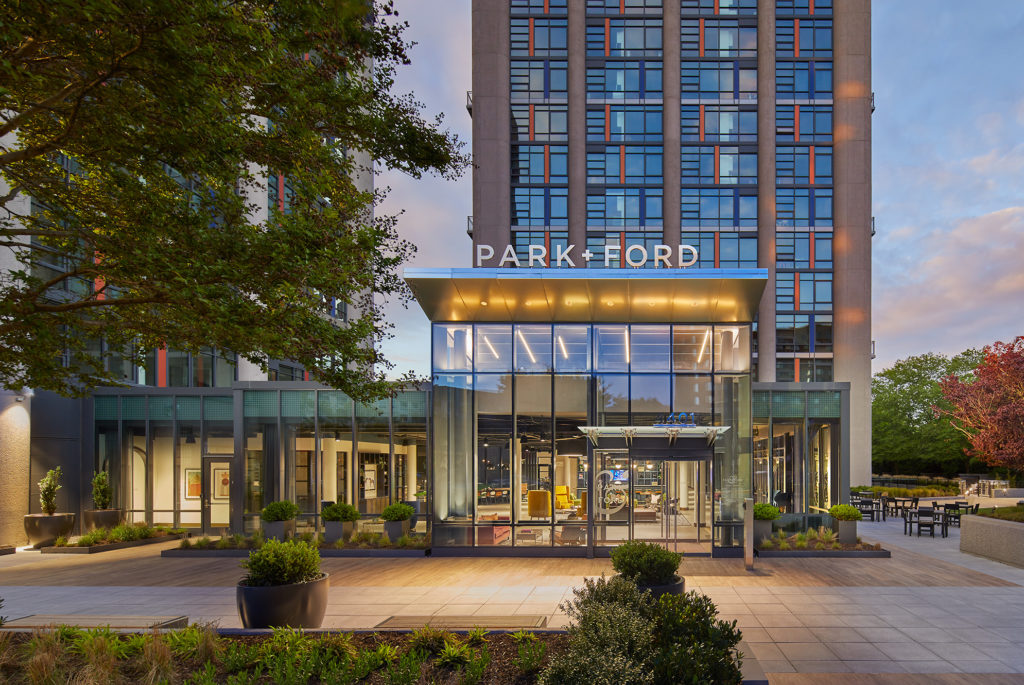
Newly Transformed Link Lobby and Plaza
The existing concrete structure and exterior precast panels are retained saving as much as 75 – 80% of the embedded carbon, while replacing glazing systems and providing exterior insulation to improve building envelope performance. The design team upgraded building façades with floor-to-ceiling, modular eco-friendly window walls flooding units with sunlight, and included a serpentine pattern of colored panels.
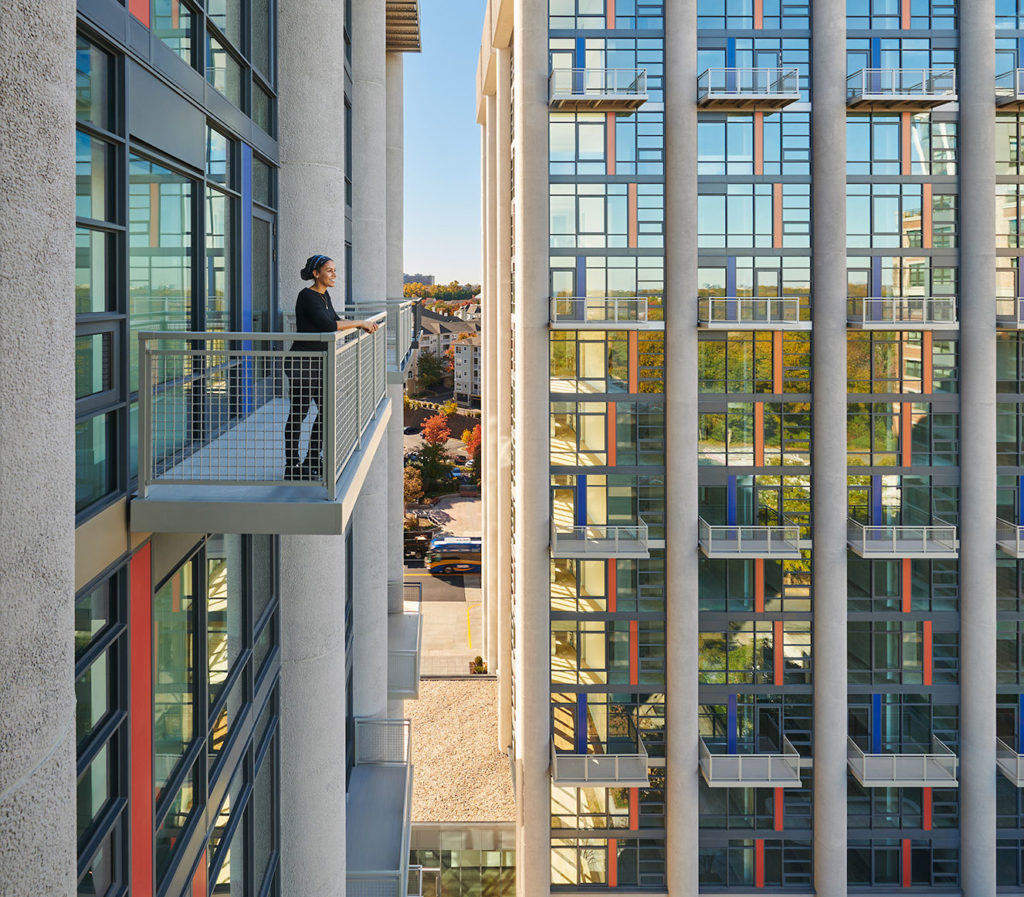
Detail of New Modular Window Walls and Custom Balconies
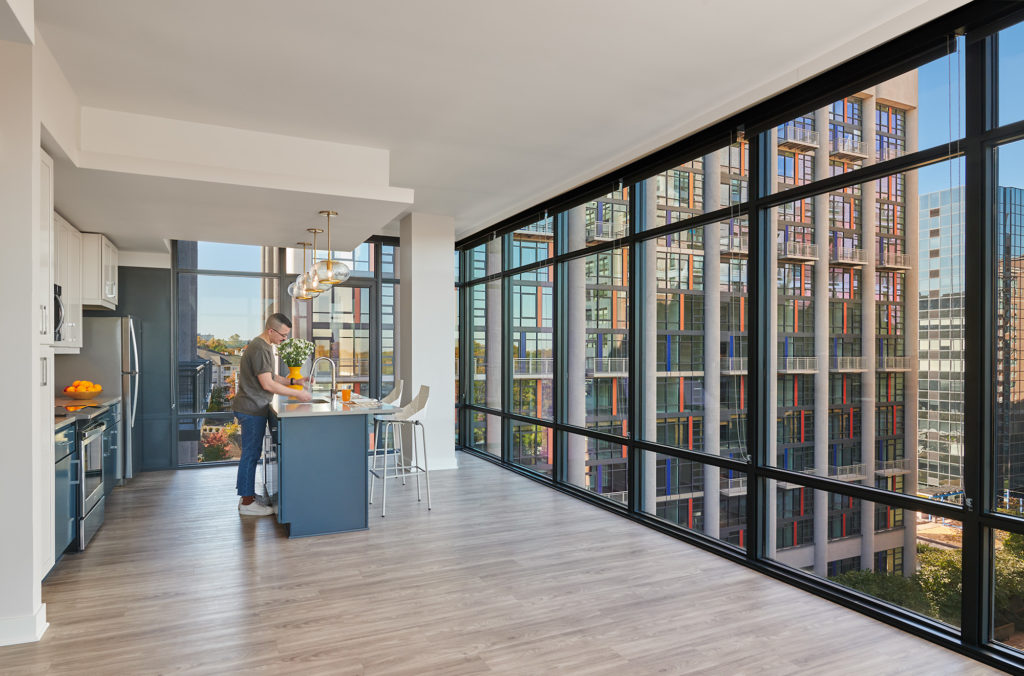
Luxurious Dwelling Unit with Floor-to-Ceiling Windows
Other sustainable features include LED lighting, EnergyStar appliances, water-saving fixtures, individual unit heat pumps, high efficiency DOAS fresh air units, and non-toxic materials. All changes dramatically improve the buildings’ operating efficiency, while enhancing residents’ health and exterior sustainability.
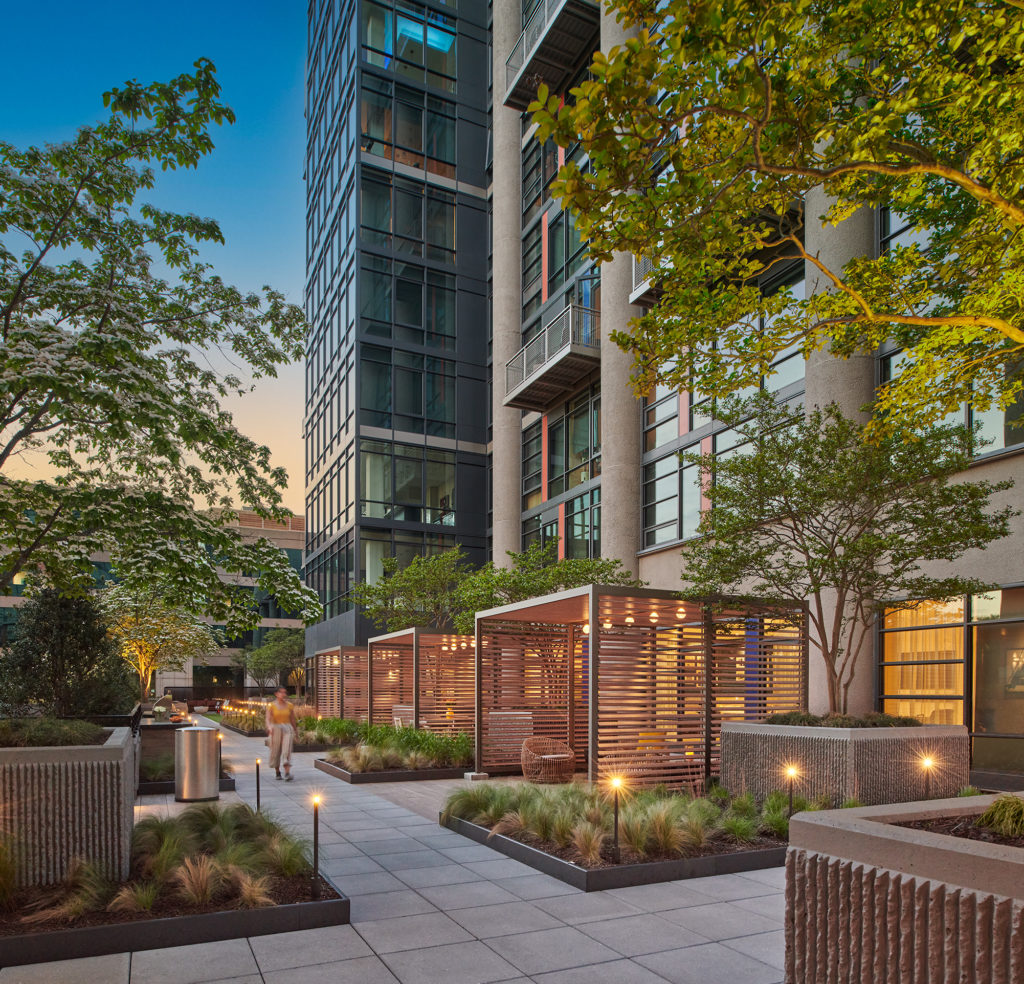
Exterior Amenity Spaces at Rear Terrace


