Strings of Time – An Italianate Gem Reimagined
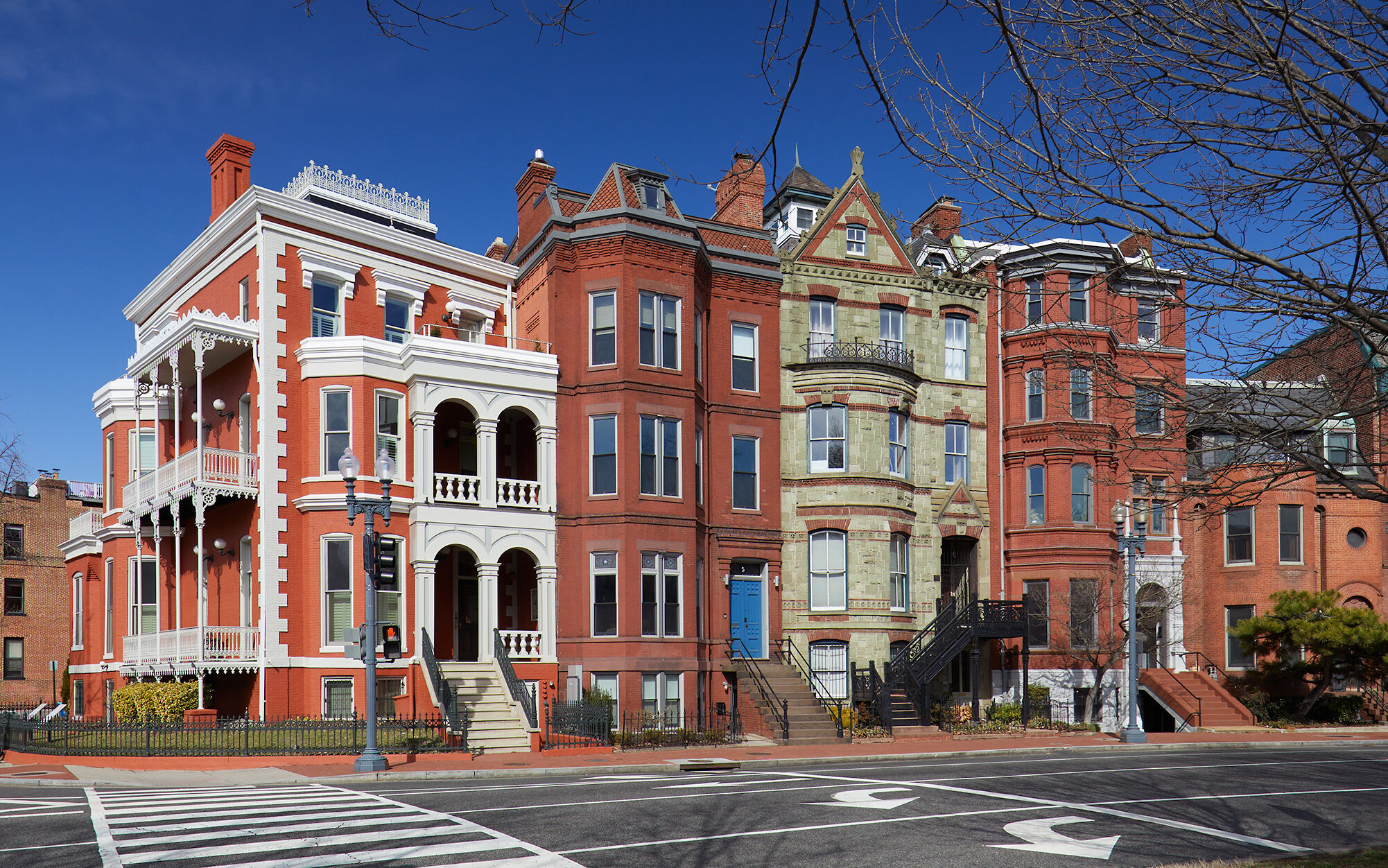
5 Logan Circle Washington, DC historic ● live ● accessory-dwelling units 5 Logan Circle is a historic residential landmark in Washington, D.C., designed in 1882 by Prussian architect Emil Sophus Friedrich for diplomat and noted violin collector Dwight J. Partello. This Italianate-style residence underwent a meticulous three-year restoration, incorporating multiple accessory dwelling units for both
Side by Side :: The Bonsai and 1200 Bladensburg Road, NE
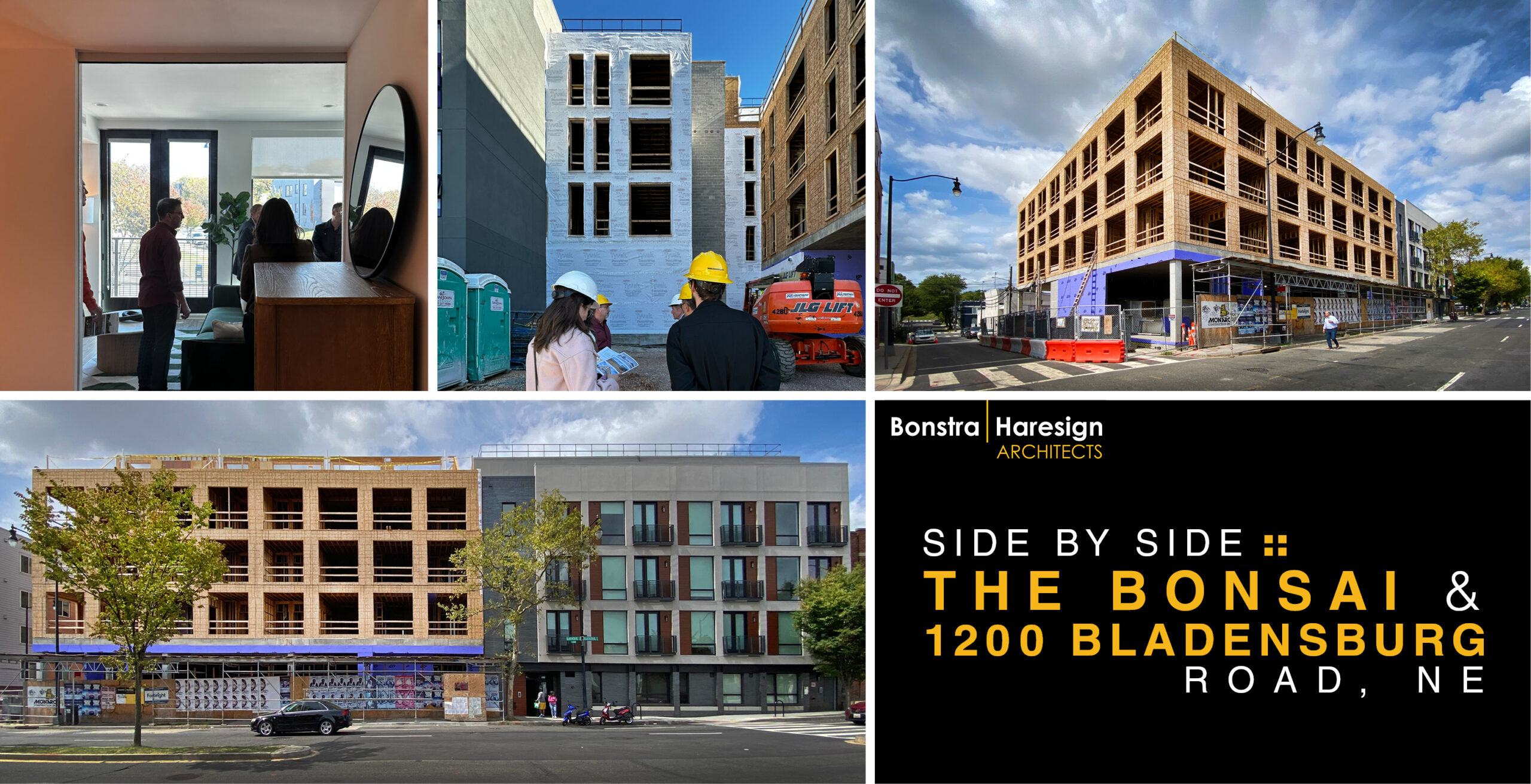
On October 24th, 2024, B|HA led a tour showcasing the full spectrum of designing and constructing new buildings in redeveloping neighborhoods in collaboration with the District Architecture Center (DAC). Sitting side by side on Bladensburg Road, NE, the tour allowed for participants to explore two distinct phases of the architectural process: the recently completed Bonsai
Reassembled Cultural Heritage
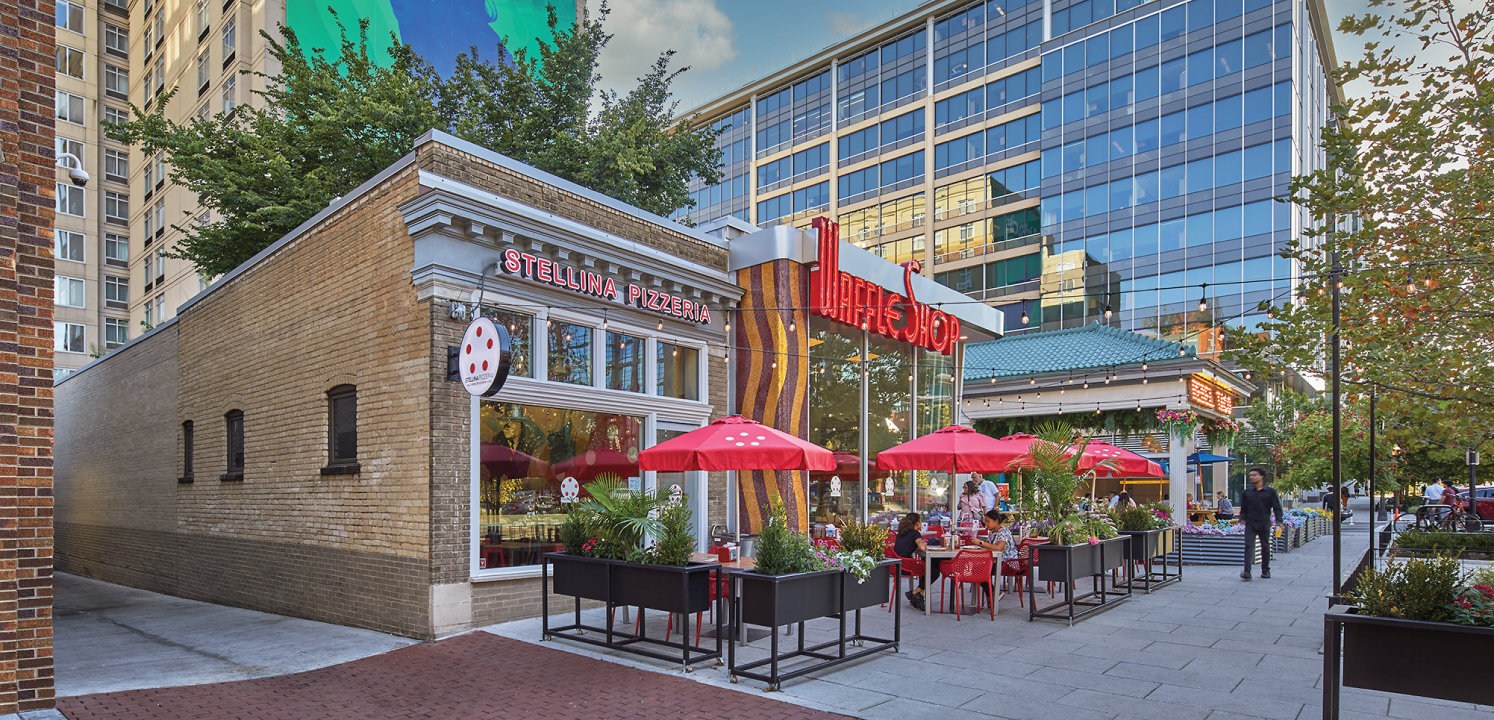
Composition Reinforces and Expands Historic Retail The creative transformation of the 508 K Street, NW project demonstrates sound preservation planning, collaboration, and architectural ingenuity. Located at the intersection of Sixth and K Streets, NW in the heart of the Mount Vernon Triangle district, the project seamlessly combines and reconstructs three historic buildings—a 1920s Lord Baltimore Filling Station, a
Elevating the Community: Recently Completed Projects Take Center Stage
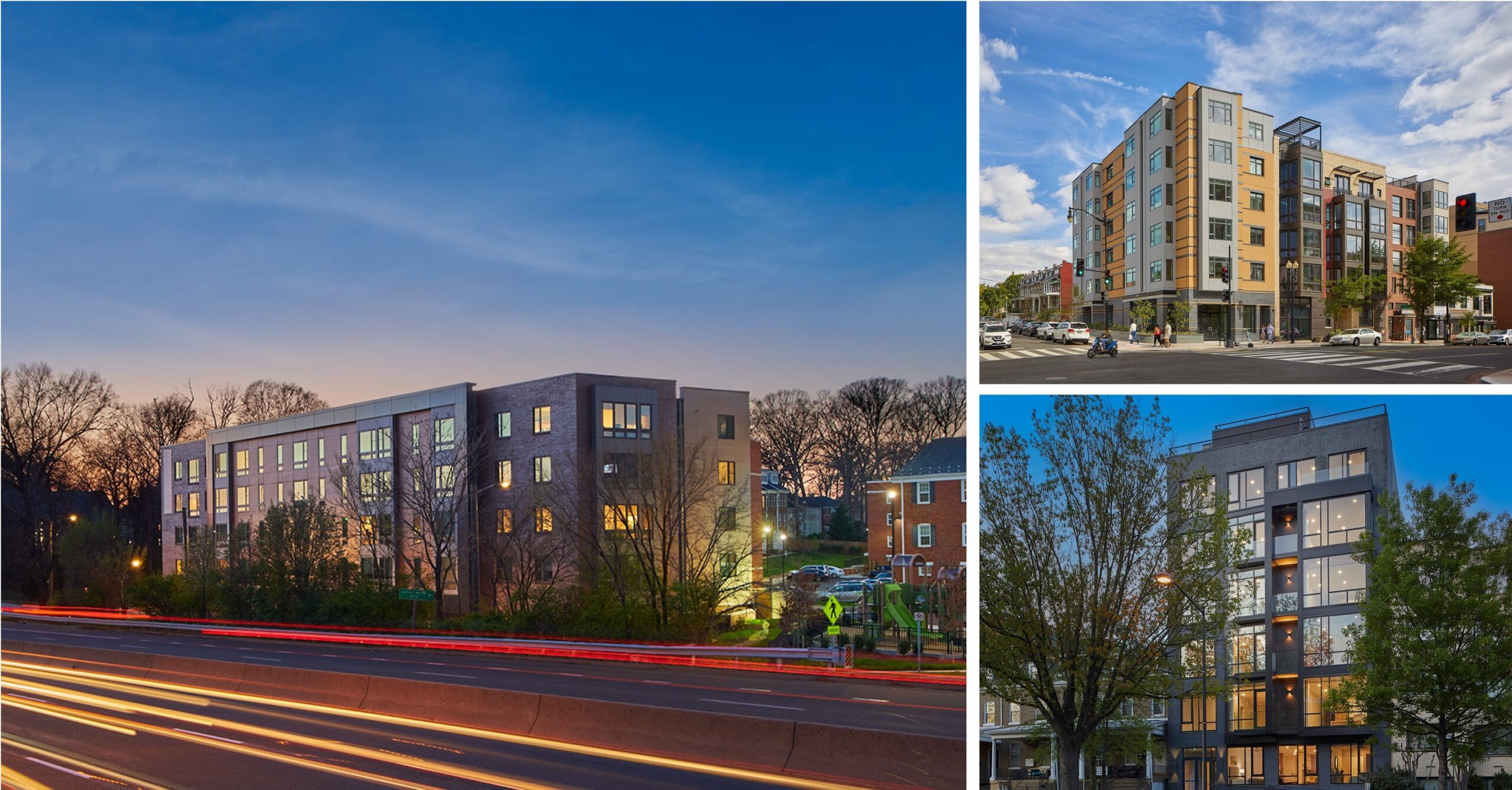
Bonstra | Haresign ARCHITECTS recently completed three multi-family residential projects that enhanced the community’s affordability, active lifestyle, and accessibility to various amenities. The Cadence in Arlington, VA is a five-story apartment building reserved for low and moderate-income households with 80% multi-bedroom units. 3831 Georgia Avenue NW, located in Washington, DC’s vibrant Petworth Neighborhood, perfectly caters
The Art of a New Life

CLIENTS :: LOWE Enterprises, USAA ARCHITECTURE :: Bonstra | Haresign ARCHITECTS STRUCTURAL ENGINEER :: Rathgeber-Goss Associates MECHANICAL :: Engenium Group ELECTRICAL :: Power Design, Inc. PLUMBING :: KTA Group, Inc. LANDSCAPE ARCHITECT :: ParkerRodriguez CIVIL ENGINEER :: Johnson Bernat Associates INTERIORS :: ESG Architecture & Design LIGHTING :: Gilmore Lighting Design GENERAL CONTRACTOR :: Whiting-Turner
Contemporary Design Meets Colonial Village
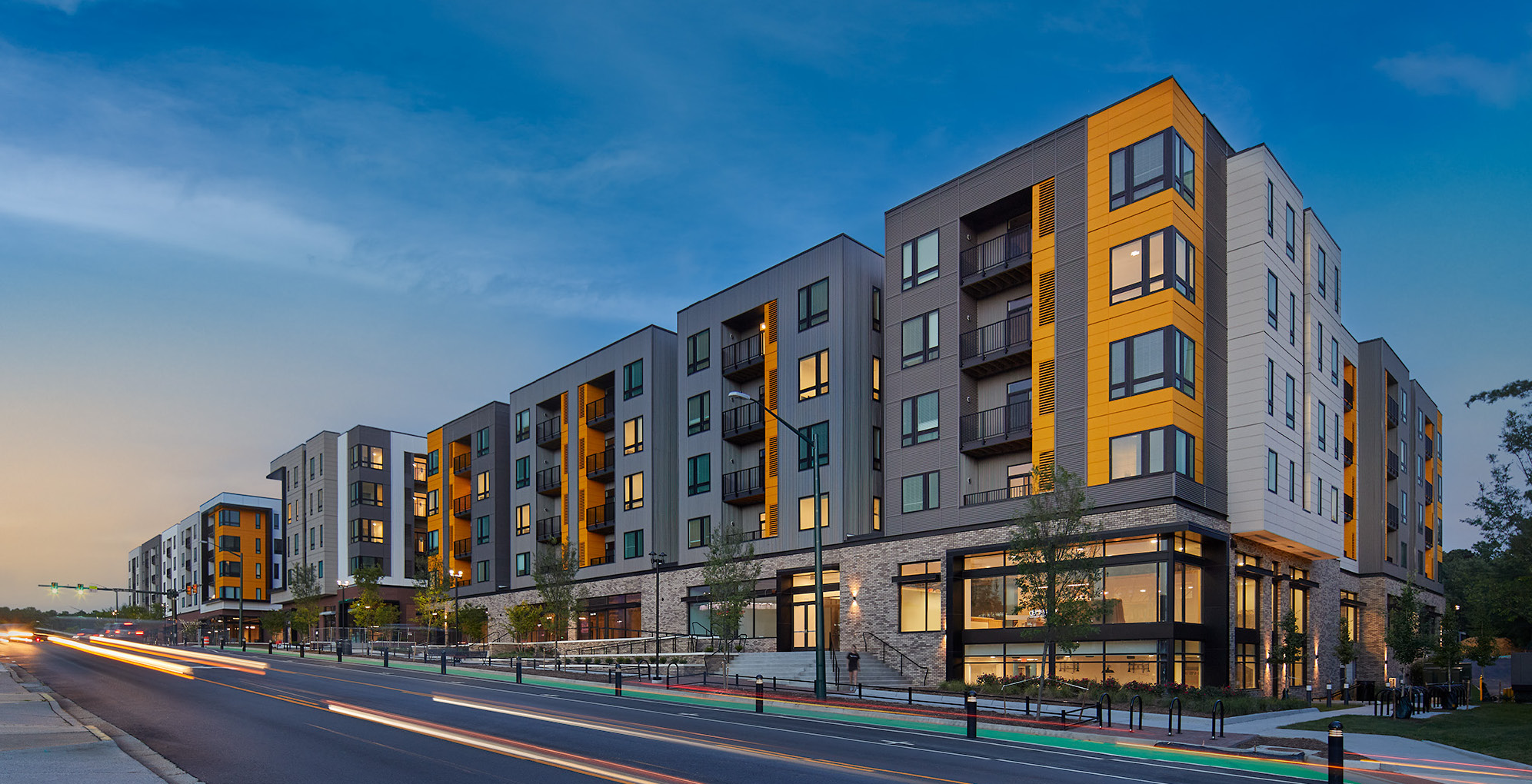
Aerial Existing Conditions & Colonial Williamsburg CLIENTS :: Broad Street Realty, Bridger Corp, Lamont Street Partners ARCHITECTURE, PLANNING, INTERIORS :: Bonstra | Haresign ARCHITECTS STRUCTURAL ENGINEER :: Rathgeber-Goss Associates MEP ENGINEER :: Capitol Engineering Group (CEG) LANDSCAPE ARCHITECT :: LSG Landscape Architecture CIVIL ENGINEER :: AES Consulting Engineers PROJECT MANAGER :: GreenBench Companies GENERAL CONTRACTOR
New Lease of Life for Historic Georgetown Trio
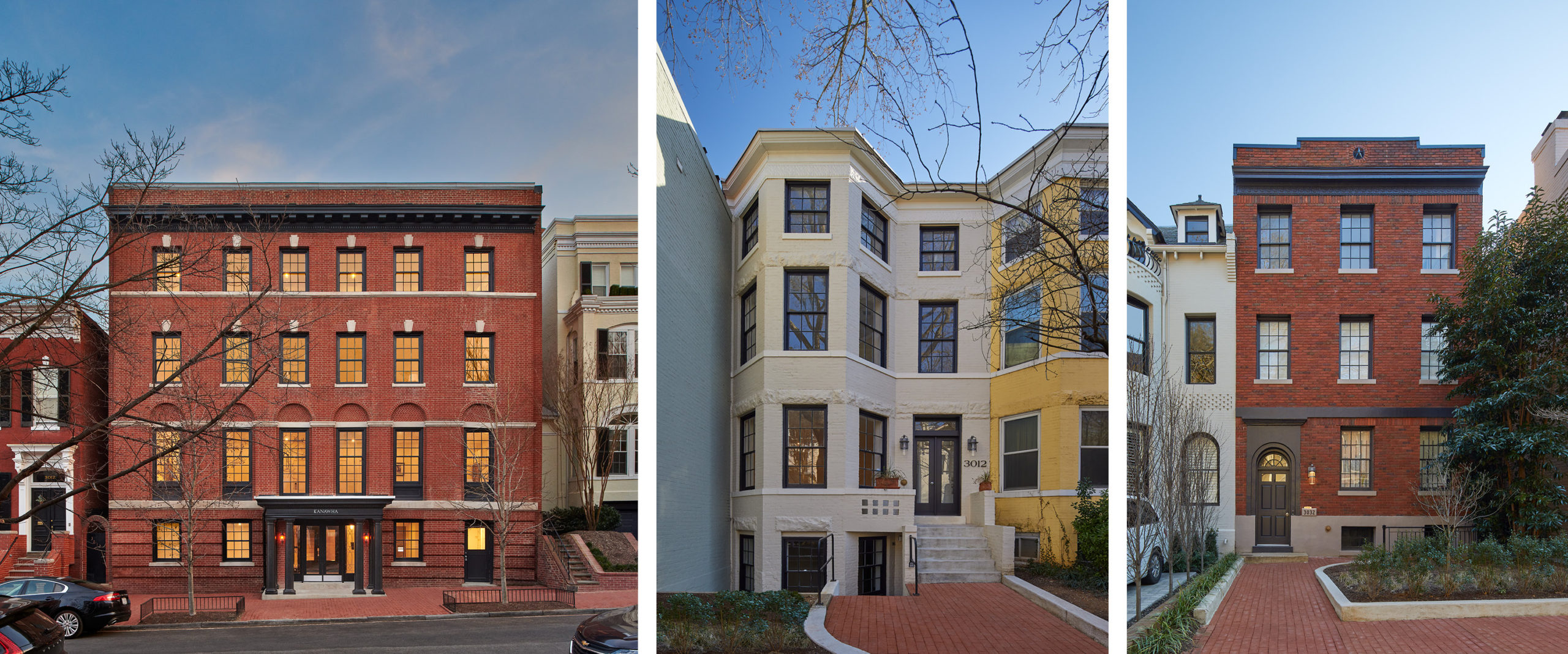
Three multi-family apartment buildings within blocks of each other in the Georgetown Historic District have been restored and modernized, breathing new life into these 100 year old apartment buildings that are some of the earliest purpose built multi-family buildings in Washington DC.
Our client, John Hedden, whose family owned the buildings since the 1950s, led the renovation efforts with thoughtfulness and care, guiding the project through review at the Old Georgetown Board and subsequently through a challenging construction phase. The exciting transformation of these elegant buildings ensures they will endure for centuries to come.
Living Legacy in LeDroit Park
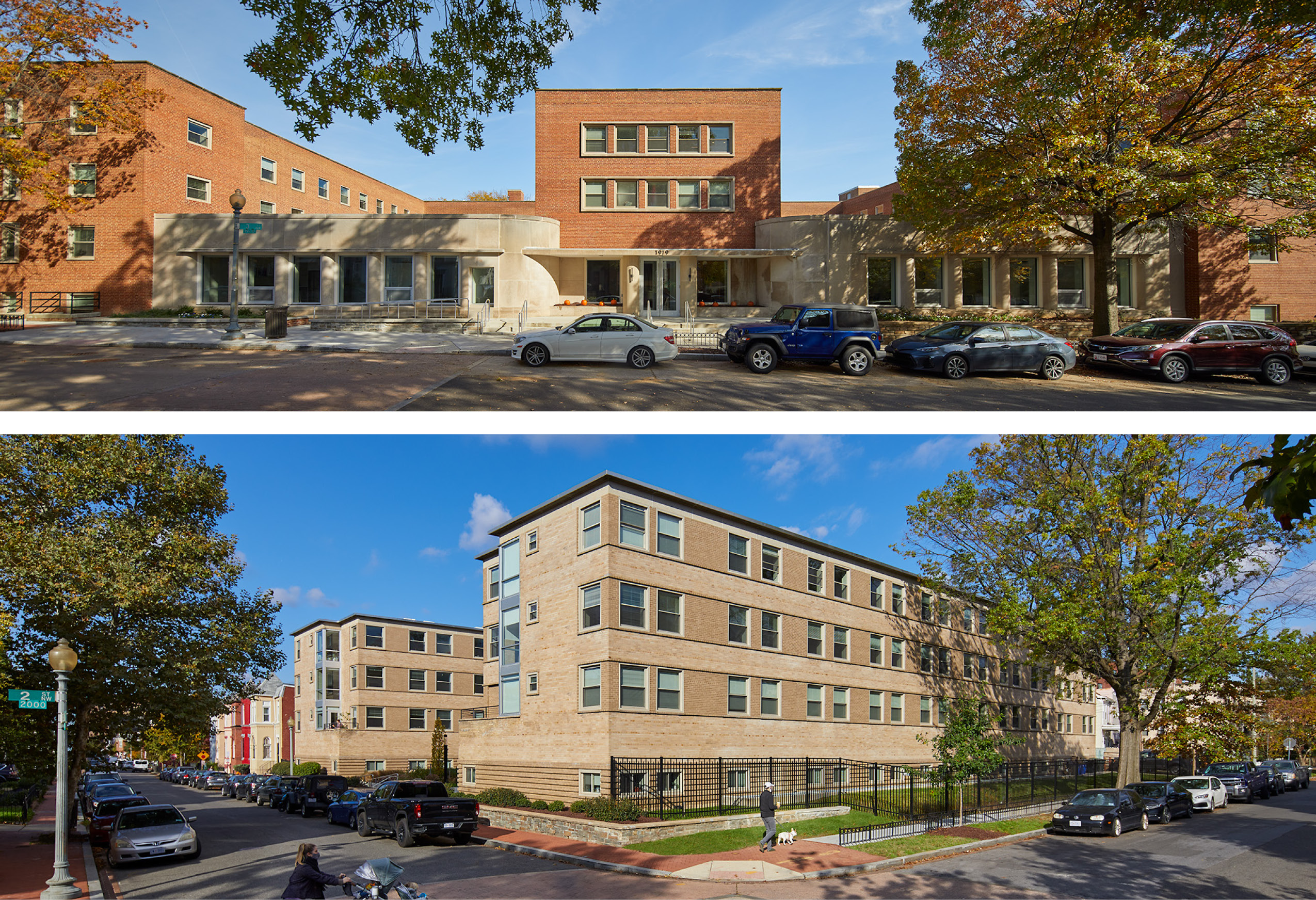
Historic Slowe and Carver Halls provided housing for single war workers and then Howard University students for an impressive 75-year span, but each had reached the end its useful life as this specific dormitory design. Both buildings were designed by Hilyard Robinson, a distinguished architect and the first African American to earn an architecture degree from Columbia University (B.Arch,1924 and M.S. in Architecture, 1931).
Bonstra | Haresign ARCHITECTS along with client team Urban Investment Partners and Neighborhood Development Company creatively and painstakingly transformed the two Howard University dormitory buildings into 164 moderately priced apartments while preserving a historically significantly piece of the LeDroit Park community. These three-story apartment budlings offer the only high-density multifamily residences in the walkable and public transit-oriented neighborhood.
New and Historic: Fostering Urban Communities
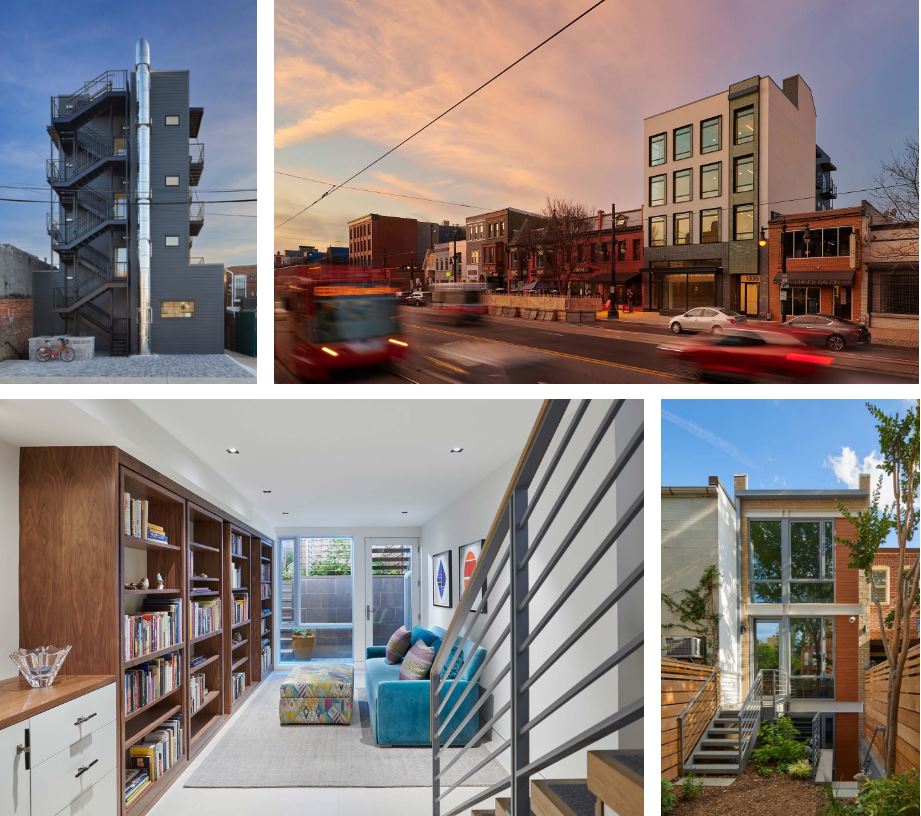
Bonstra | Haresign ARCHITECTS recently completed two residential projects across the city that uniquely enhance the urban fabric and reinforce a connection between their residents and the community. A new infill project along the lively H Street corridor reflects the neighborhood’s energy and diversity, with a contrast of materials and forms in a contemporary composition that relates to the proportions of its re-purposed Victorian neighbors. A Foggy Bottom rowhouse built in the late 1880’s is preserved and revitalized for a client legacy with a contemporary style and creative design solutions to allow sunlight to penetrate into a narrow building envelope.
