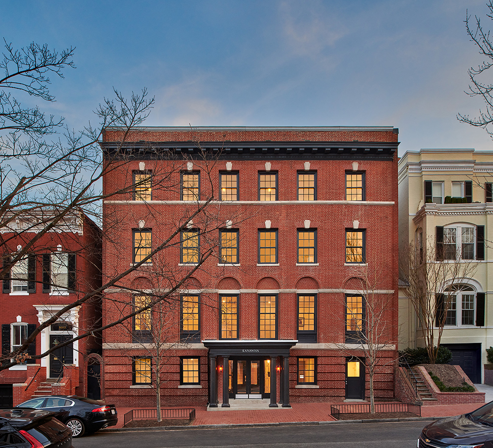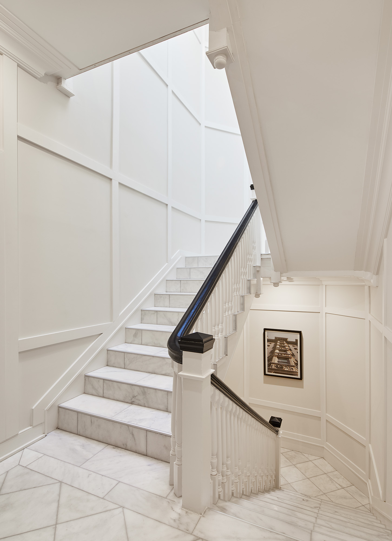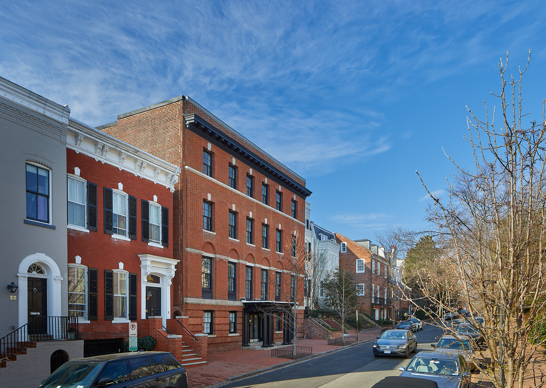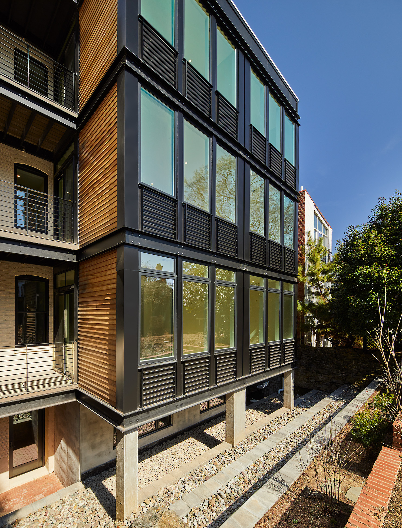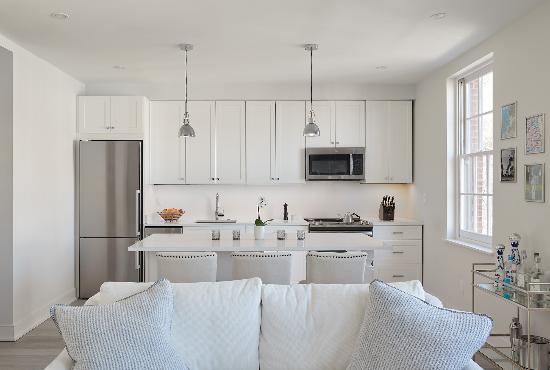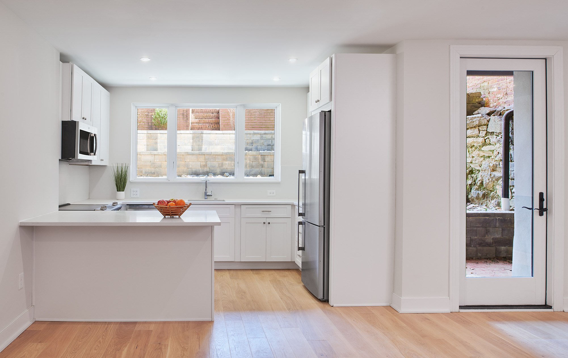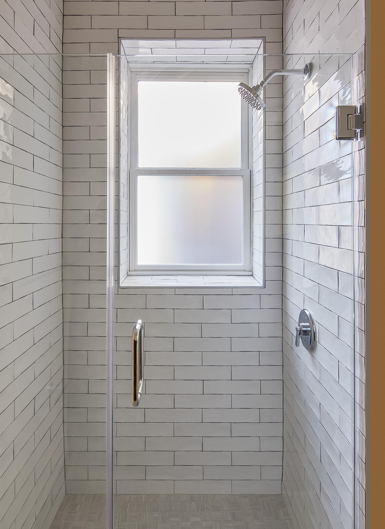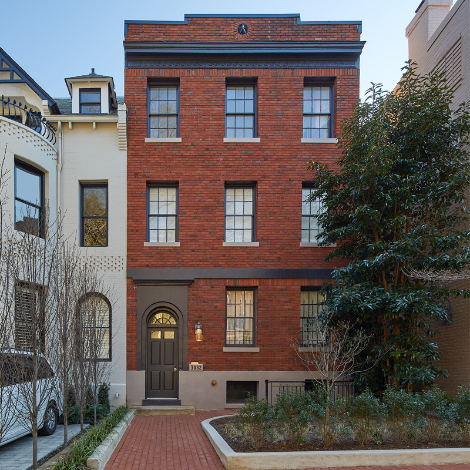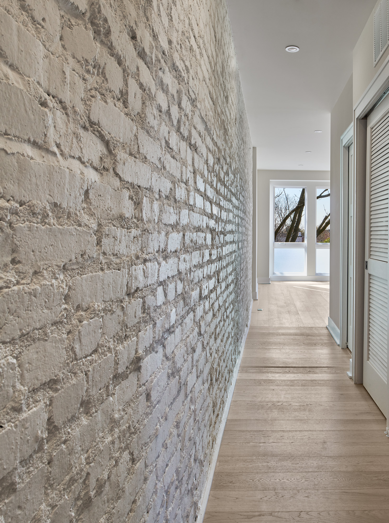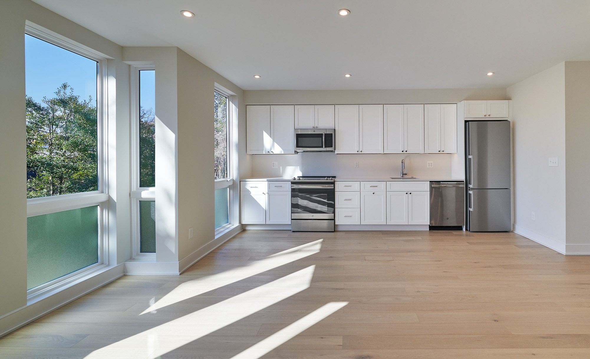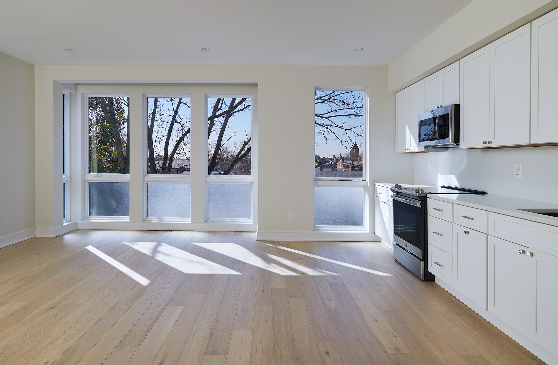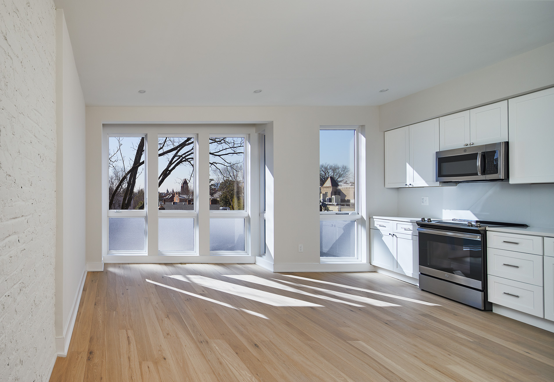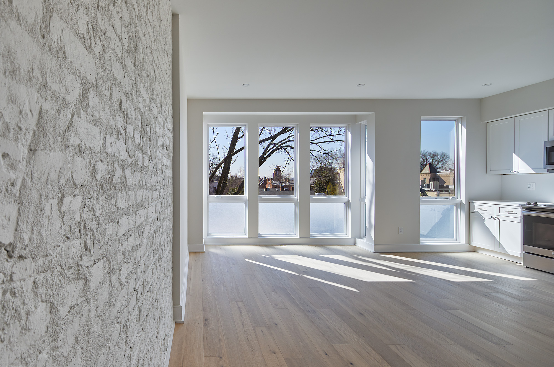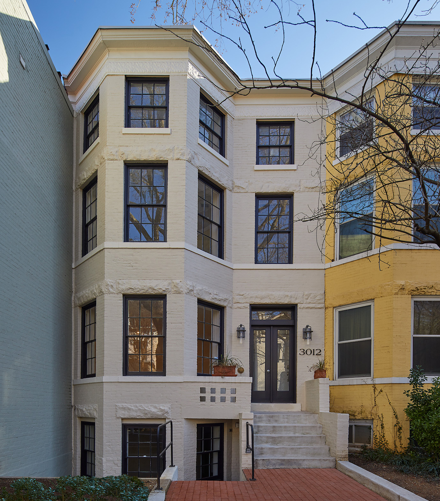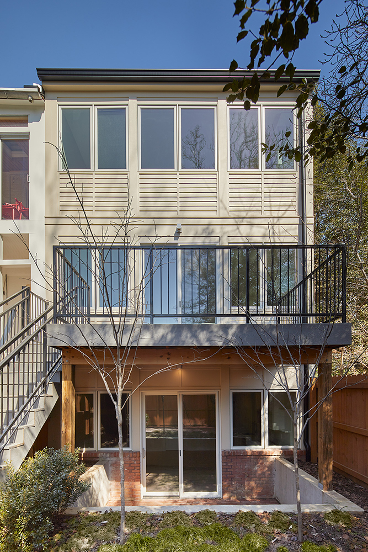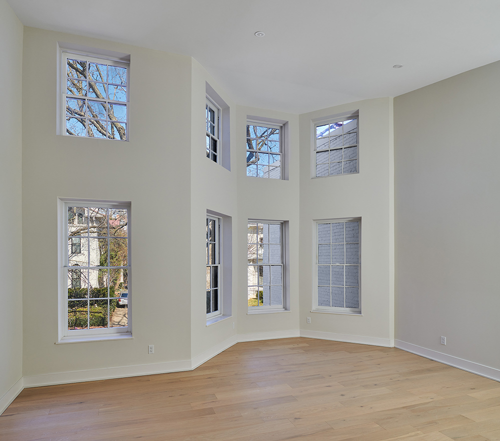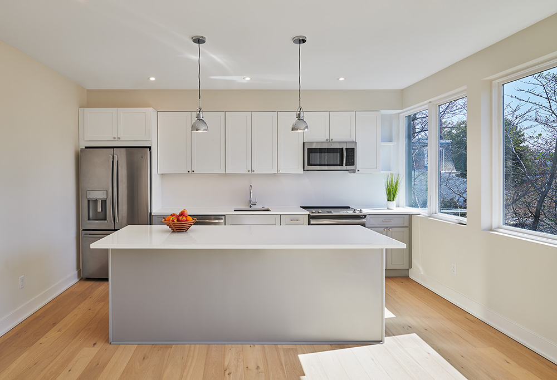New Lease of Life for Historic Georgetown Trio
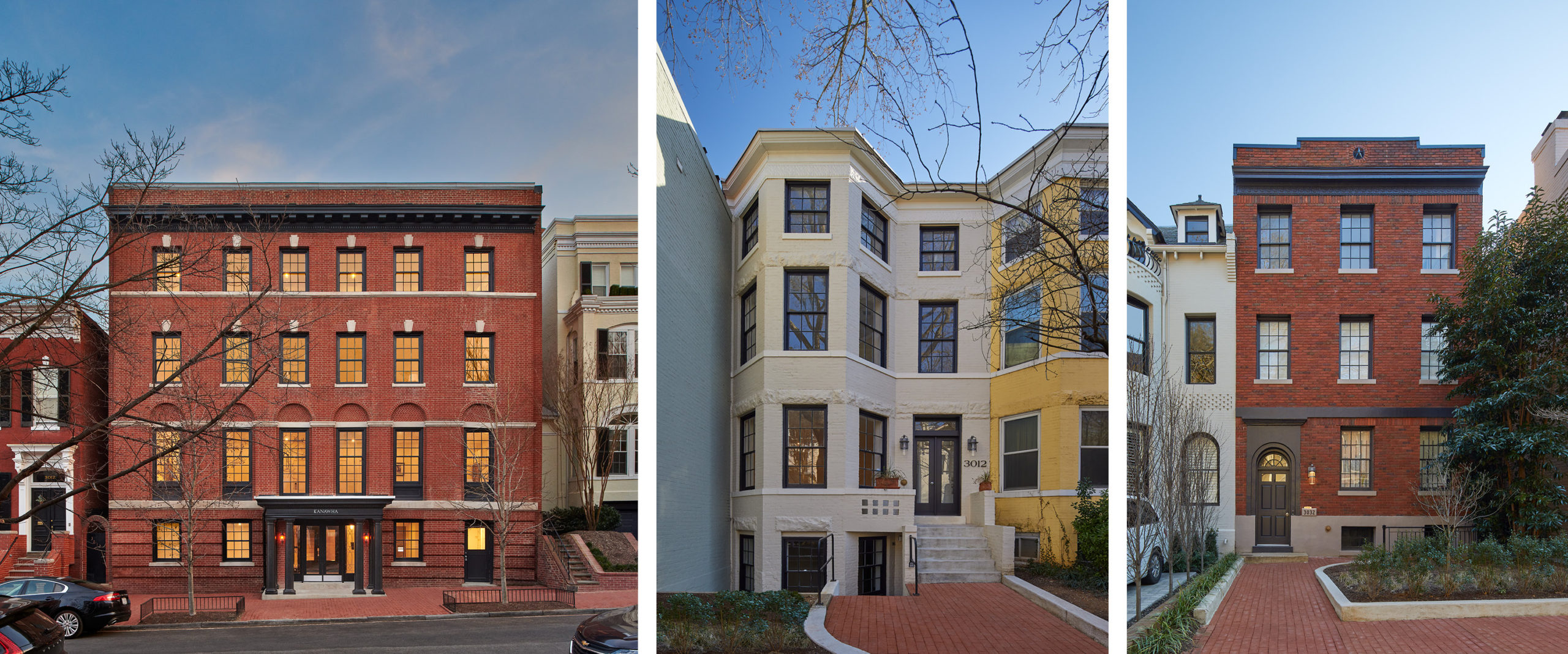
Three multi-family apartment buildings within blocks of each other in the Georgetown Historic District have been restored and modernized, breathing new life into these 100 year old apartment buildings that are some of the earliest purpose built multi-family buildings in Washington DC.
Our client, John Hedden, whose family owned the buildings since the 1950s, led the renovation efforts with thoughtfulness and care, guiding the project through review at the Old Georgetown Board and subsequently through a challenging construction phase. The exciting transformation of these elegant buildings ensures they will endure for centuries to come.
The Kanawha
The Kanawha is a restored contributing historic apartment building located within the Georgetown Historic District. Designed by noted architect Leon Emil Dessez and built in 1902 for a rapidly growing population at the turn of the century, this masonry colonial revival building was one of the earliest purpose-built apartment buildings in Georgetown. This aging building was respectfully restored to its original luster, creating 14 modern luxury apartments.
Set on four floors, the apartment was at first designed with 6 grand dwelling units, two per floor, that stretched from the front to the back of the property. These were accessed with a central connecting stair. In the 1950s, the units were split front and back doubling the number of units per floor with two apartments added to the ground floor.
The current renovation stripped the building to its original masonry walls and wood floor joists; the ground floor was excavated to increase the floor to ceiling height and extend the floor area into the rear yard. A new rear addition was surgically inserted on the rear façade in place of the existing full-width wrought iron balcony. The front façade, with expressive masonry arches and herringbone brick patterns, was repointed and the 1950’s iron fire escapes removed as allowed by the current fire codes.
The Kanawha maintains, restores, and increases urban rental housing in an established historic district of the Nation’s Capital. The historic Kanawha is preserved, supplemented, and contributes to an established walkable, human scaled community located near public transit, available retail and food service opportunities while amplifying rear courtyard.
3032 Q Street, NW
3032 Q Street, NW is a 7-dwelling unit apartment building in the heart of the Georgetown historic district. The project involved the full renovation of the existing apartments, including a new rear addition, to create modern luxury apartments. The colonial revival style building was built in 1923 with 6 one-bedroom dwelling units. Shortly after, in 1927, the basement was excavated to add an additional unit. The three-story masonry building has two dwelling units on each floor facing the front and the back, with a central connecting stair. The project is a prime example of the low-density apartment buildings that were common in Georgetown in the early part of the 20th century built to respond to a rapidly growing urban population.
The architect of the original building was Claude N. Norton who is credited with over 400 residential buildings in Washington DC in the early part of the 20th century. Some of his more well-known buildings include 2010 Kalorama Road, NW, 2801 Thirty-Fourth Place, NW, and 5301 New Hampshire Avenue, NW.
The renovation involved replacing all interior wood joists and partitions as well as new plumbing and mechanical systems. The new layout was able to capture additional bedrooms to create 4 two-bedroom units from what were previously one-bedroom units. The basement level was further excavated, and the masonry walls underpinned to increase the basement ceiling heights. The existing interior concrete stair was maintained and restored.
As part of the renovation, the existing wood porch at the rear of the property was replaced with an oriel window on three floors in keeping with the vocabulary of projecting windows and bays typically found at the front of DC row buildings. Its tall floor to ceiling windows bathe the dwelling units in natural light and provide dramatic views over the rooftops of Georgetown from the third floor. The front of the building was maintained in the original condition, including the restoration of the original single pane wood windows.
3012 Q Street, NW
3012 Q Street, NW is one of six row houses built in 1903 designed by architect Nicholas R. Grimm and constructed by owner and developer Harry Wardman, one of DC’s most prolific developers of the early twentieth century. It was originally designed as a two-unit building with apartments on the first and second floor, with two more units added in the basement level in the 1950’s. Apartment buildings such as this were common in Georgetown from the turn of the century up until the 1960’s. While many were changed over time into single-family dwellings as the neighborhood’s character and zoning regulations changed, this property is preserved as a modernized multi-family building.
The major renovation to the property involved restoring the building to its original masonry shell. The rear wood porch that was originally enclosed in 1929 and that had subsequently been significantly altered, was replaced with a new structure in keeping with historic sleeping porches. New open web wood joists were installed throughout along with new plumbing and mechanical systems. The cellar level was excavated, and the masonry walls underpinned to increase the ceiling heights to the basement level. The final interior layout includes 4 dwelling units that are large and well apportioned for the historic location.
The exterior of the building was maintained in its original condition including restoring the original single pane wood windows. A distinctive aspect of this Wardman façade are the false third floor windows that opened on to a non-inhabited attic space. A feature of this renovation was incorporating these windows into a dramatic second floor living space with a tall cathedral ceiling that is bathed in natural light from a double row of windows.
Photos ©Anice Hoachlander

