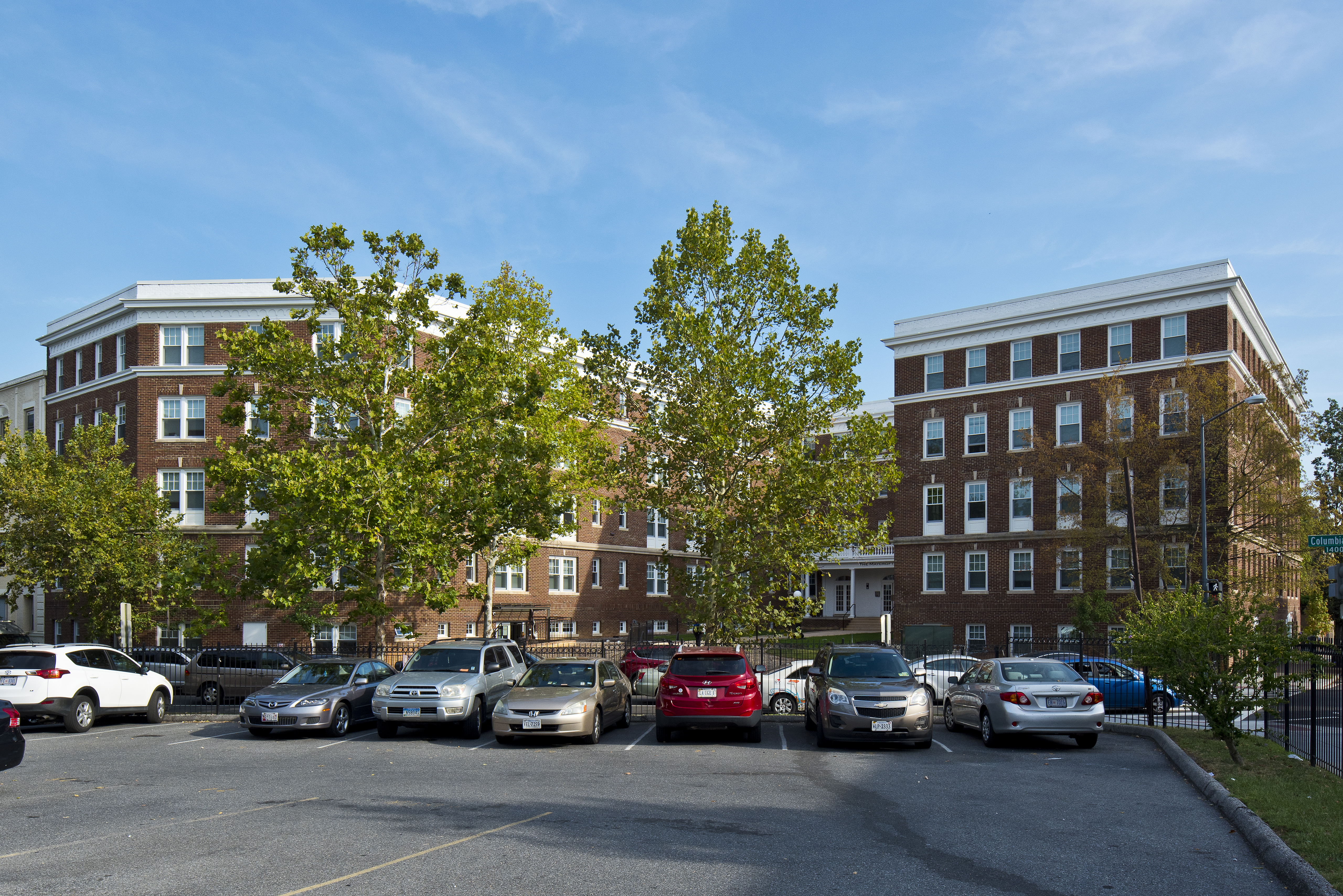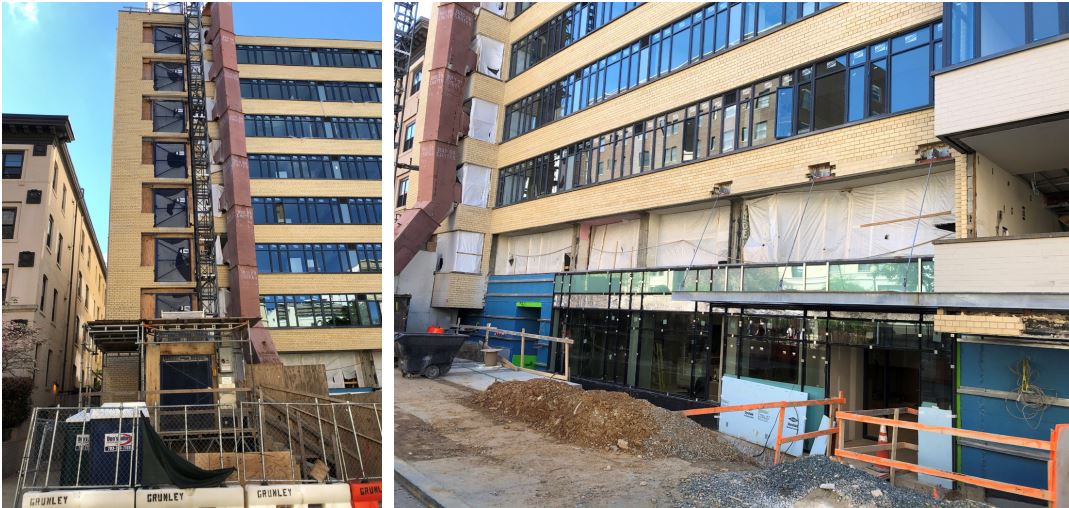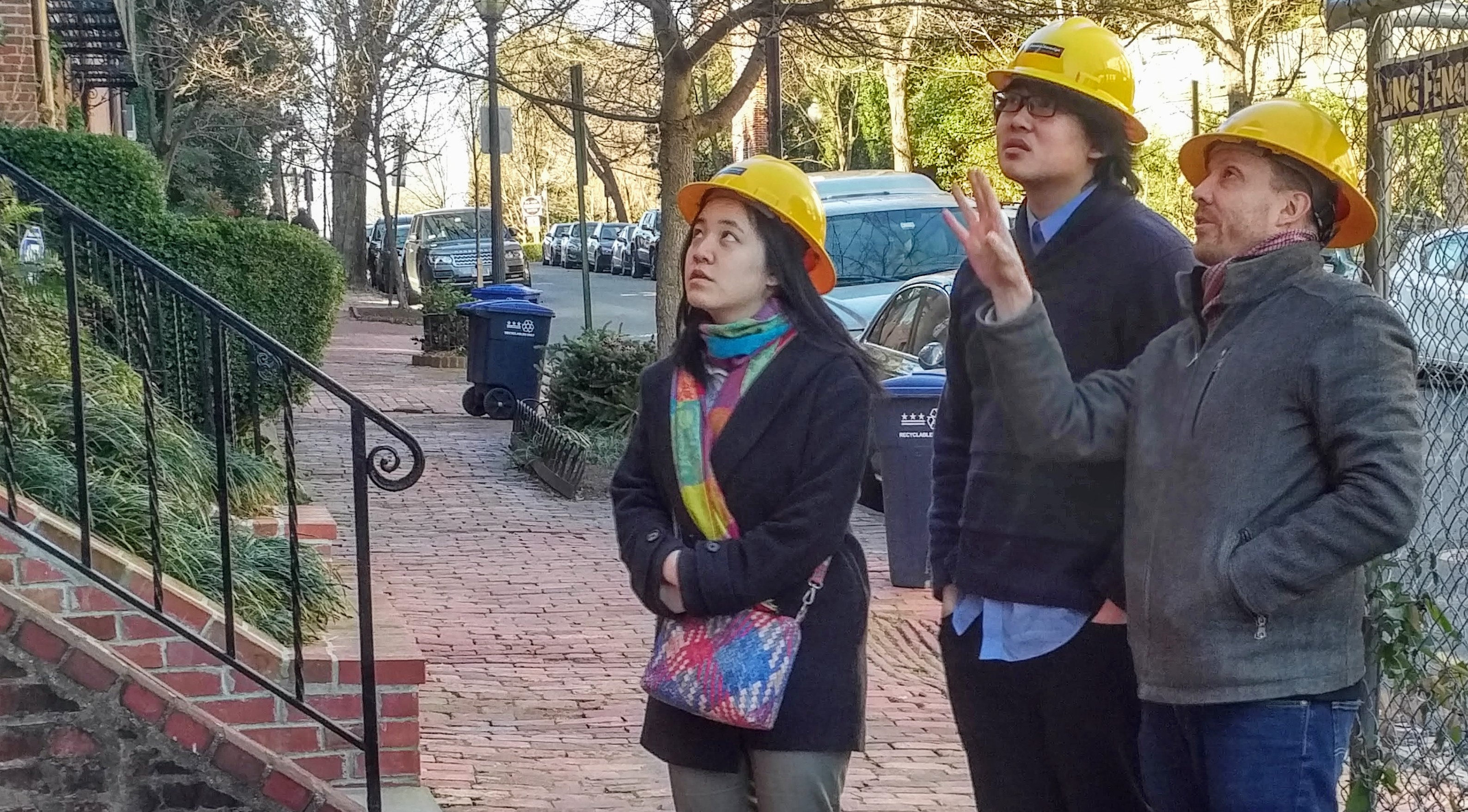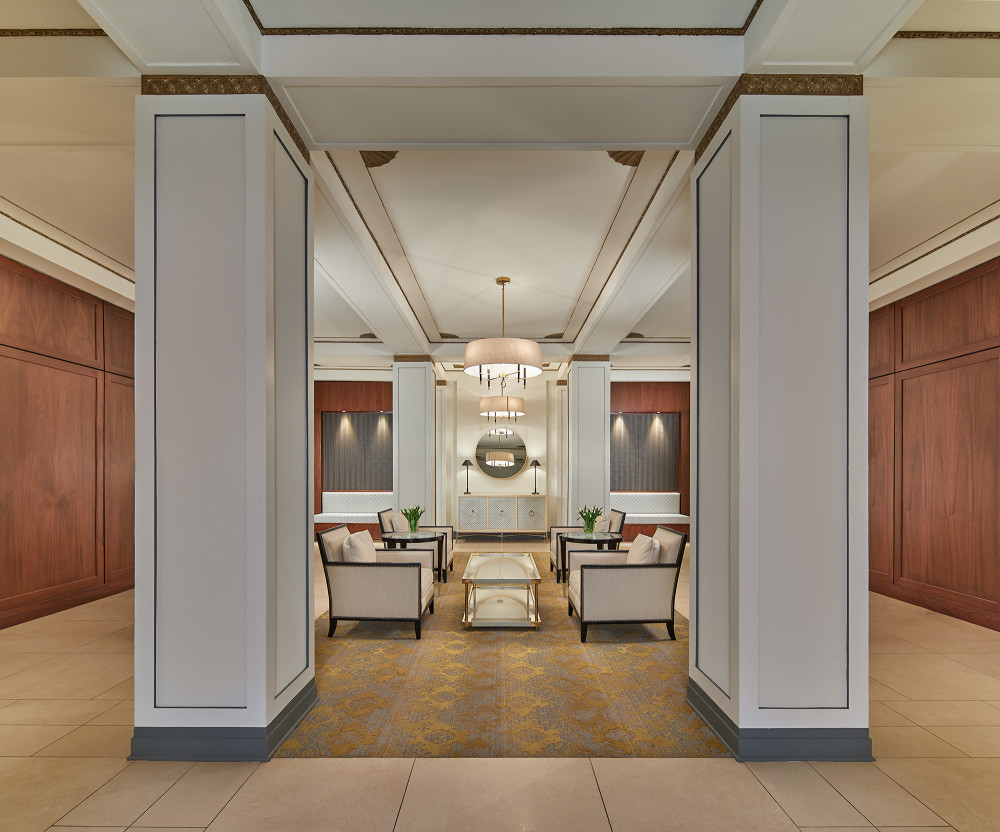Williamsburg’s New Retail and Student Housing Goes Vertical

The Midtown Row mixed-use development in Williamsburg, VA is taking shape as steel and concrete podiums are in place and wood framing is complete on multiple buildings. Midtown Row includes four new mixed-use buildings with 70,000 square feet of retail, office, and housing for over 620 residents, two grocery-anchored shopping centers with community-serving retail, an activated community green space, and parking garage. Buildings 1 and 4, the two larger L-shaped buildings, will be the first to be constructed. Building 1 will serve as the main hub for community and resident interaction. It will house the leasing office and a series of amenity spaces for the residents including an exterior patio with a pool.
The Maycroft: Justice Housing Helps Residents Live Their Best Lives

Justice Housing is deeply affordable housing in thriving neighborhoods, with supportive services onsite and within walking distance of grocery, education, and health services. The Maycroft is located in the lively, walkable Columbia Heights neighborhood of Washington, DC and is now home to 64 deserving families. The 1920’s-era historic building has been completely restored in accordance with the Secretary of the Interior’s Standards for Rehabilitation and has received historic tax credits, approval from the DC Board of Zoning Adjustment, receipt of New Market Tax Credits, and Enterprise Green Communities sustainable design, to name a few. The Maycroft achieves the Enterprise Green Community’s top rating and was financed through a wide variety of funding vehicles. In fact, its final historic tax credit certificate was received this past Tuesday!
Case Study: A New Generation of Housing in LeDroit Park
Bonstra | Haresign ARCHITECTS has transformed two military-style dormitories into modern luxe apartments in the historic LeDroit Park neighborhood of Washington, DC. We’ve developed a case study that discusses some of the key design challenges and creative solutions to reallocate space and revitalize the historic buildings; our design process is explained through diagrams, renderings, photos and explanation.
Construction Watch Tour: Ora Apartments

Bonstra | Haresign ARCHITECTS and the National Building Museum are hosting a Construction Watch Tour of the renovation and façade rehabilitation of 2144 California Street, NW in Washington, DC. Join B|HA’s Bill Bonstra, FAIA, LEED AP, Aaron Margolis, AIA, and Robert Kuentzel for a tour of this 1959 mid-century modern apartment building featuring 113 reconfigured units. The renovation includes an enhanced lobby, public areas, upgraded elevators, and a fitness facility culminating with a landscaped roof deck affording spectacular views to the Potomac River and beyond.
Project Completion :: Historic Restoration and Addition

Bonstra | Haresign ARCHITECTS has restored and added to the historic Tilden Hall, a 1924 Colonial Revival-style apartment building situated on the corner of Connecticut Avenue, NW and Tilden Street, NW. The project added 25 new units in a contemporary addition while restoring and modernizing the main lobby, corridors, and 76 apartments in the existing building for a total of 101 apartments.
Study in Contrast: A Spring Feature

With a thoughtful blend of contemporary and historic elements, Bonstra | Haresign ARCHITECTS’ David Haresign, FAIA and Adam Greene, AIA transformed a century-old log cabin in Chevy Chase into the open, modern home the client envisioned. The seamless juxtaposition of old and new in this renovation and addition project inspired Home & Design magazine’s Deborah Dietsch to tell the story through an eight-page spread in the Spring Edition.
B|HA Hosts Externship for University of Virginia Architecture Students

With 5 University of Virginia alumni currently on our team, we were very excited to host a week-long externship for two students from the School of Architecture: Audrey Liu, a second year MArch candidate, and Rhett Lin, a fourth year undergraduate student. The externship provides a glimpse into the professional life of a designer in an architecture firm with exposure to all aspects of practice.
Interior Architecture :: Revitalizing Multifamily Buildings

Common area upgrades, new amenities, and repurposed spaces create leasing advantages in a competitive marketplace. Bonstra | Haresign ARCHITECTS has designed over 200 multifamily renovation and restoration projects in Washington, DC. We believe in the power of contemporary design to reinforce and complement the architecture of an existing building. We update multi-family living environments to
Creating Vibrant Community-Serving Environments | Our Urban Retail Approach
1728 Fourteenth Street, NW, Washington, DC – Recipient of the 2015 NAIOP DC/MD Award of Excellence – Best Stand Alone Retail Photograph by Anice Hoachlander Bonstra | Haresign ARCHITECTS brings a fresh perspective to the design of vibrant and community-serving retail environments that reflect a contemporary aesthetic and which meet consumer demand for authentic brick-and-mortar
