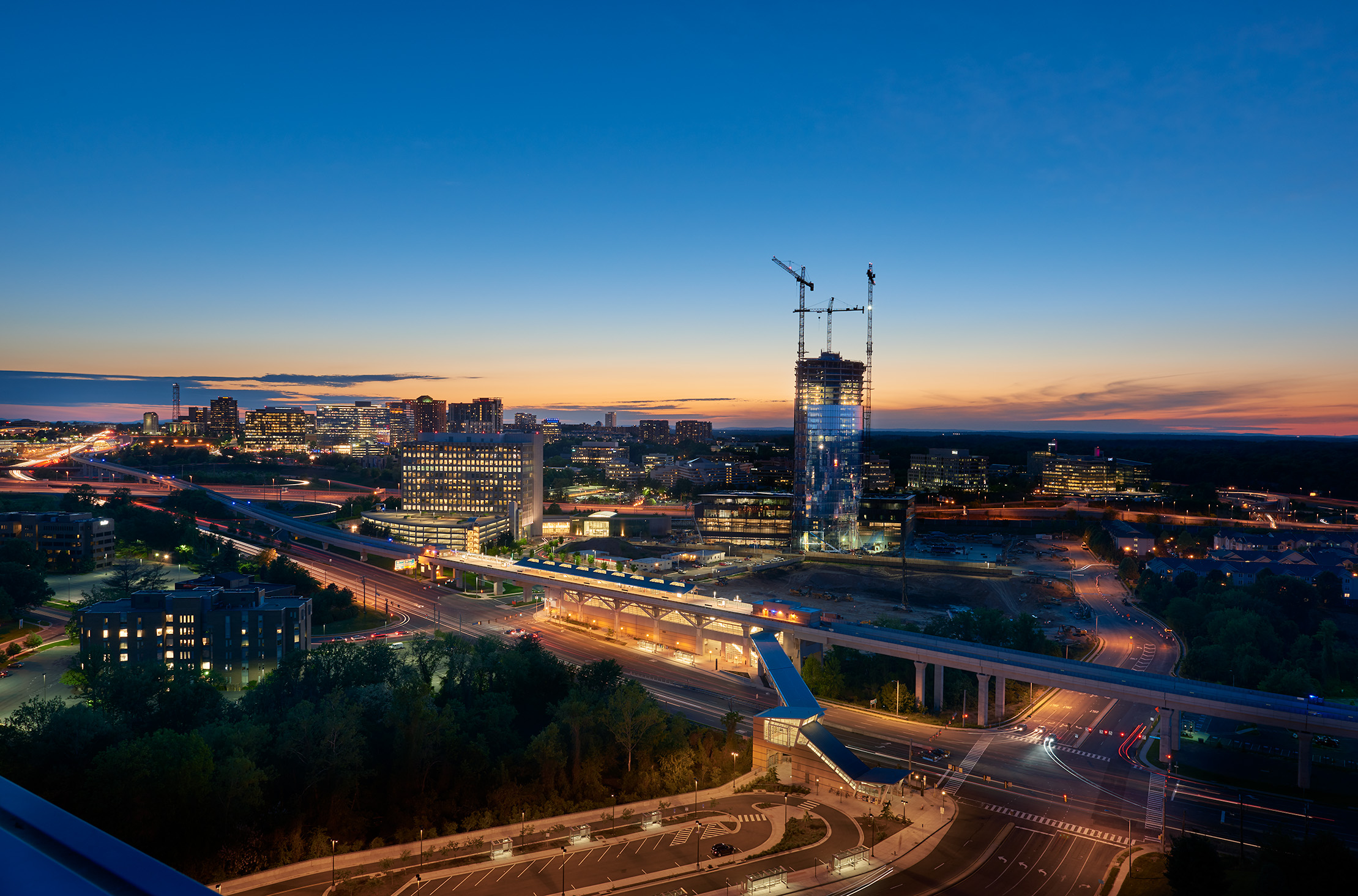The New Urban Campus

Twelve years in the making, the Capital One parcel master plan focuses on several key goals: establishment of an urban street grid linking to the surrounding community; a mix of uses and density, particularly in proximity to the McLean Metro Station; establishment of an inter-connected network of pedestrian-oriented amenities; and environmental stewardship and sustainable urban development.
Reaching New Heights :: A Tysons Corporate Tower

JUNE PROJECT UPDATE :: A Tower Rising At the gateway to Tysons, VA and the first stop on Metro’s Silver Line, a corporate headquarters is rising to a height of 31 stories and 470 feet. The tower, designed by HKS Architects and Bonstra | Haresign ARCHITECTS with Callison RTKL, is currently at approximately two thirds
