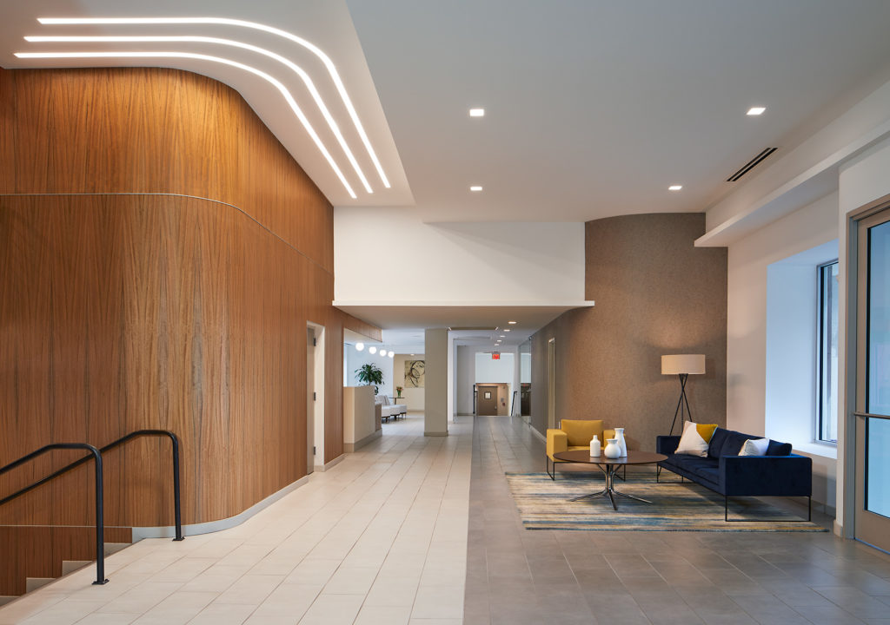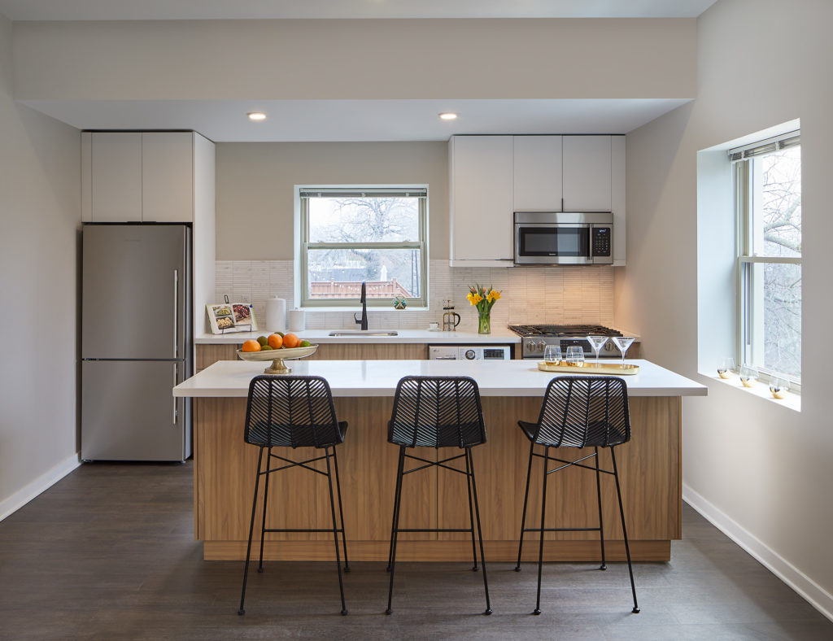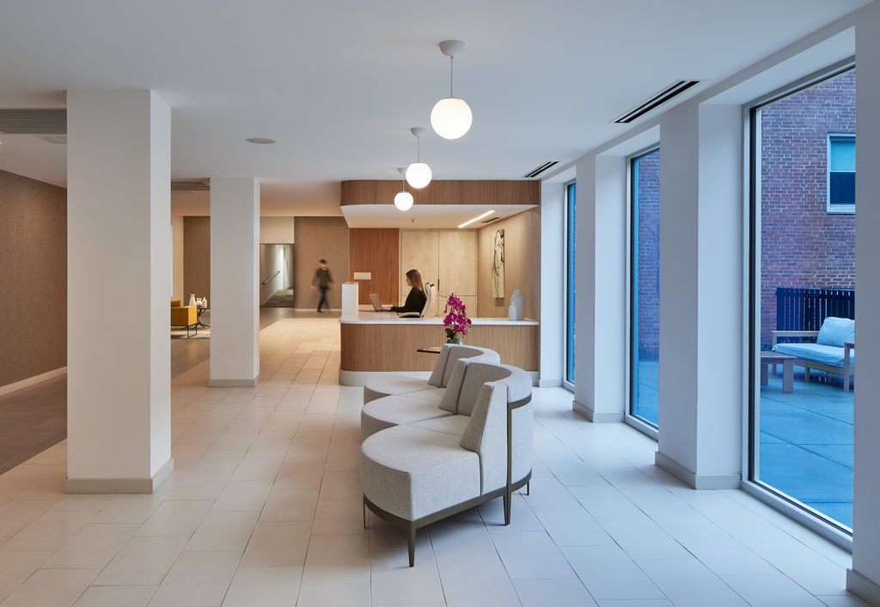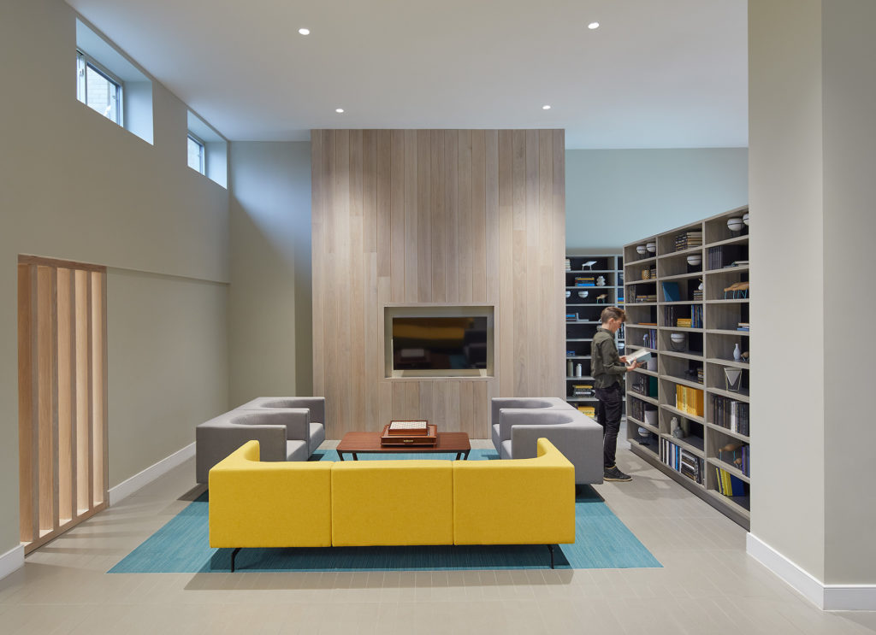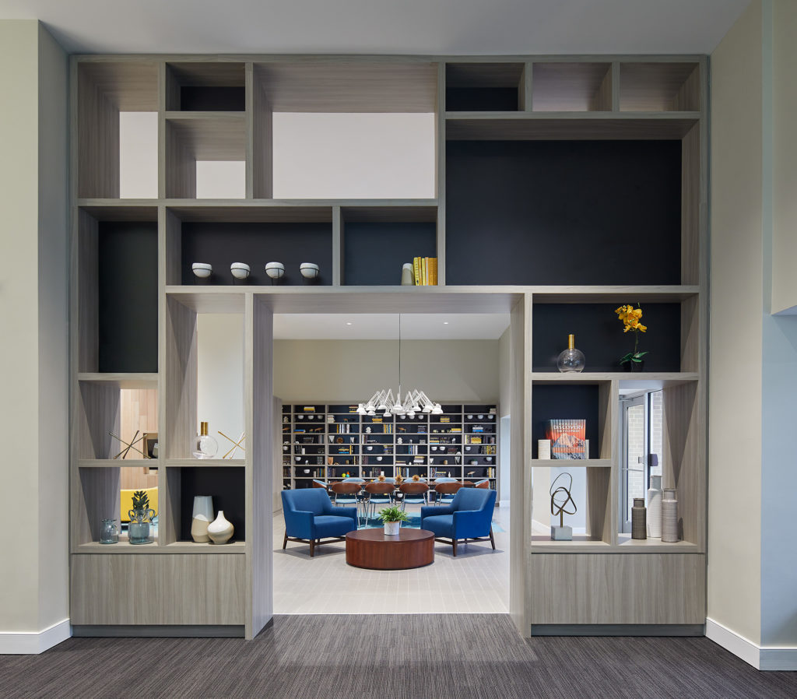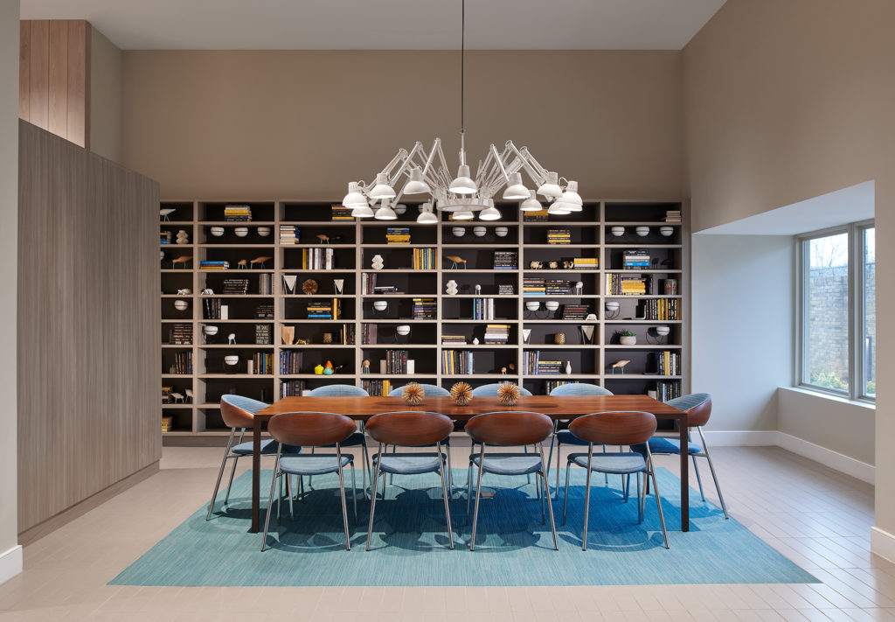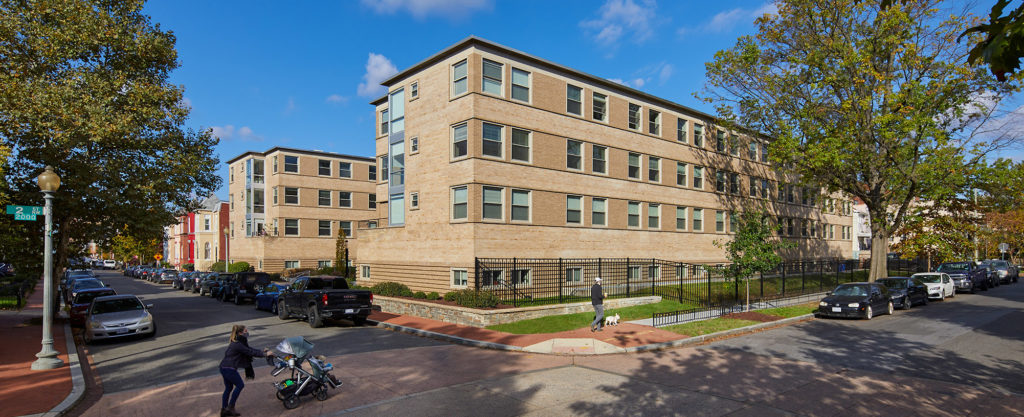Living Legacy in LeDroit Park
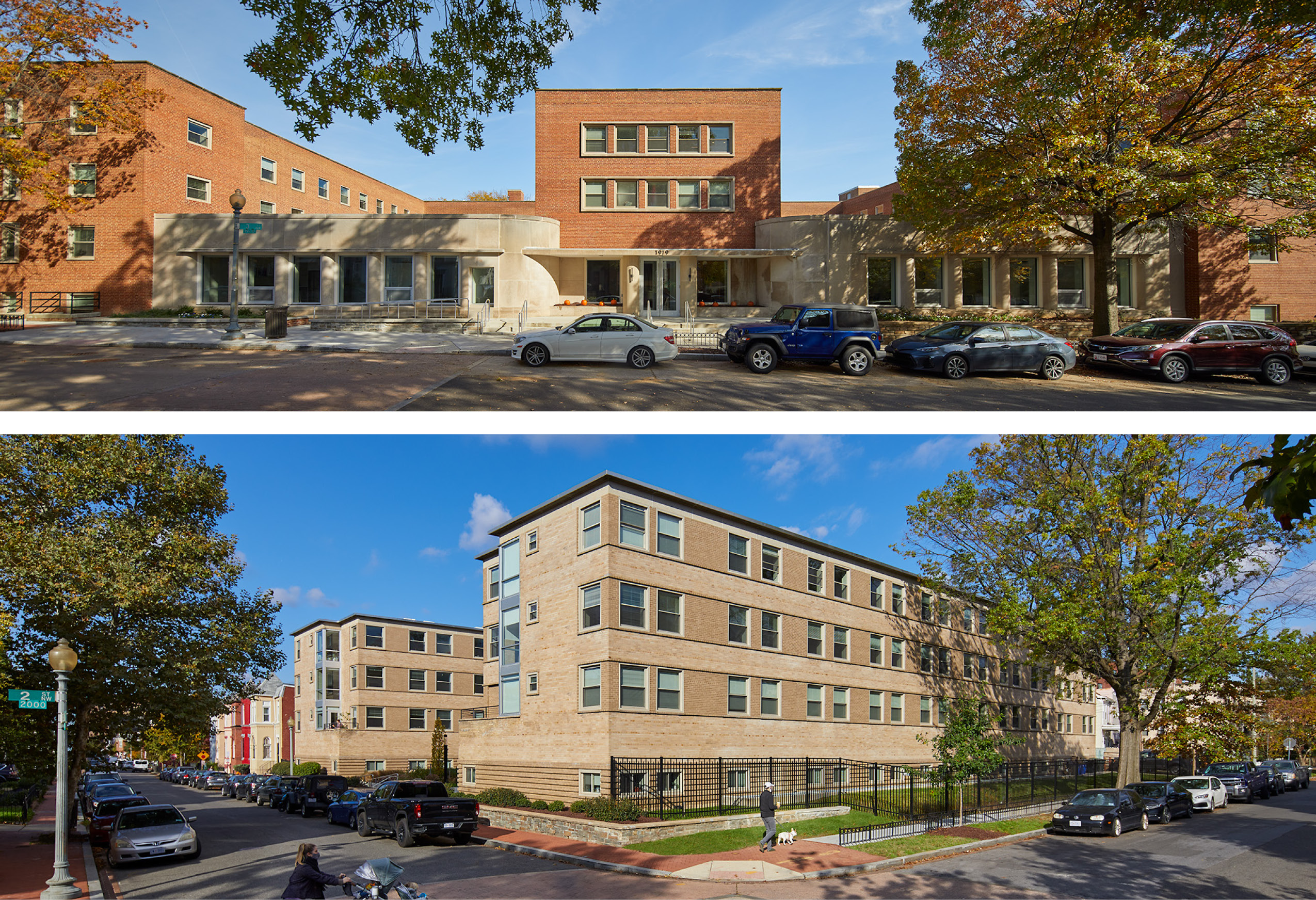
Historic Slowe and Carver Halls provided housing for single war workers and then Howard University students for an impressive 75-year span, but each had reached the end its useful life as this specific dormitory design. Both buildings were designed by Hilyard Robinson, a distinguished architect and the first African American to earn an architecture degree from Columbia University (B.Arch,1924 and M.S. in Architecture, 1931).
Bonstra | Haresign ARCHITECTS along with client team Urban Investment Partners and Neighborhood Development Company creatively and painstakingly transformed the two Howard University dormitory buildings into 164 moderately priced apartments while preserving a historically significantly piece of the LeDroit Park community. These three-story apartment budlings offer the only high-density multifamily residences in the walkable and public transit-oriented neighborhood.
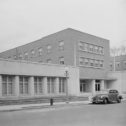
Slowe Hall, 1940’s 
Hilyard Robinson 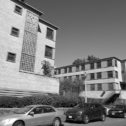
Carver Hall, 2014
Slowe Apartments
1919 3rd Street, NW, Washington, DC
Originally “Lucy Diggs Slowe Hall” built in 1942
Lucy Diggs Slowe was a woman of many “firsts.” She was the first female Dean of Howard University, the first African American to win a national title in any sport (tennis), an organizer and first principal of D.C.’s first Black middle school, and one of the 16 founders of Alpha Kappa Alpha—among many other accomplishments. The client wanted to retain the distinguished name as well as the exterior structure—formed in a figure eight shape around twin courtyards.
Extensive interior renovations started on the ground floor, with making nine different flooring height changes more accessible by adding ramps or infilling steps. This strategy for improving access also provided space for new plumbing lines. A complete floor plan reconfiguration yielded 100 units flooded with natural light thanks to the units’ horizontal orientation maximizing the narrow building width and allowing for numerous windows in most rooms. Insulated glass in those windows, plus low-flow fixtures and energy-efficient appliances ensure comfortable living along with lower utility bills. Not only considering the environment’s health, the design team looked to the residents’ health by specifying non-toxic finishes and materials. They also provided stronger ties between ground floor amenities, including a fitness room, and the outdoors through improved access and views into the landscaped courtyards.
Carver Apartments
211 Elm Street, NW, Washington, DC
Originally “George Washington Carver Hall” built in 1942
A block away from Slowe, George Washington Carver Hall is named for the famous Black scientist, inventor and botanist—well known for creating a method to prevent soil depletion. This U-shaped building runs a continuous line of structural columns down the center of the two upper floors. Already facing a slender footprint—around 35-feet wide versus the typical apartment building width of around 60 feet—the design team arranged units with an inventive strategy of alternating the corridors along either side of the column line. This gives each apartment a sense of airiness and room for utilities, while making the circulation more experiential than simple straight hallways.
Modern HVAC systems freed up vertical space from the two-story mechanical level that the design team incorporated into 15 terrace apartments featuring 16-foot ceilings with sleeping lofts. Above grade clerestory windows bring a touch of history into the contemporary units. Those original openings coupled with new window wells flood these garden level apartments with ample direct sunlight and fresh air.
Another spatial innovation involved reorganizing the angled entry area. Removing a security desk and mail sorting space cleared sightlines from the building’s main entrance into an existing double-height lounge overlooking the courtyard. Glass window walls blur the lines between indoors and outdoors while generating a bright beacon to catch people’s attention as they walk through the lobby doors—drawing them through the building toward the sunny lounge into the back courtyard.

