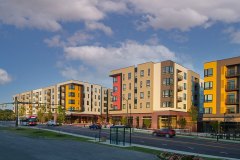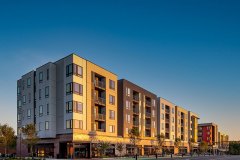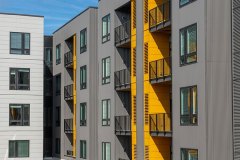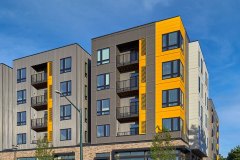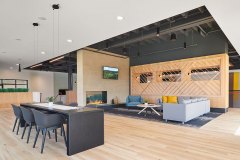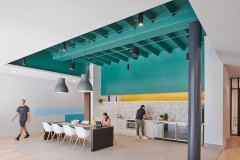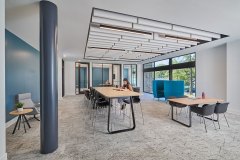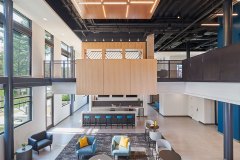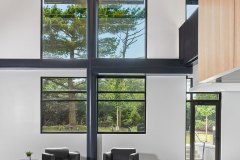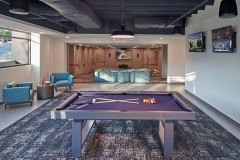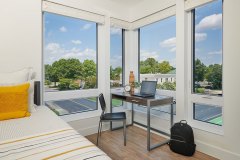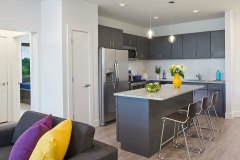Contemporary Design Meets Colonial Village
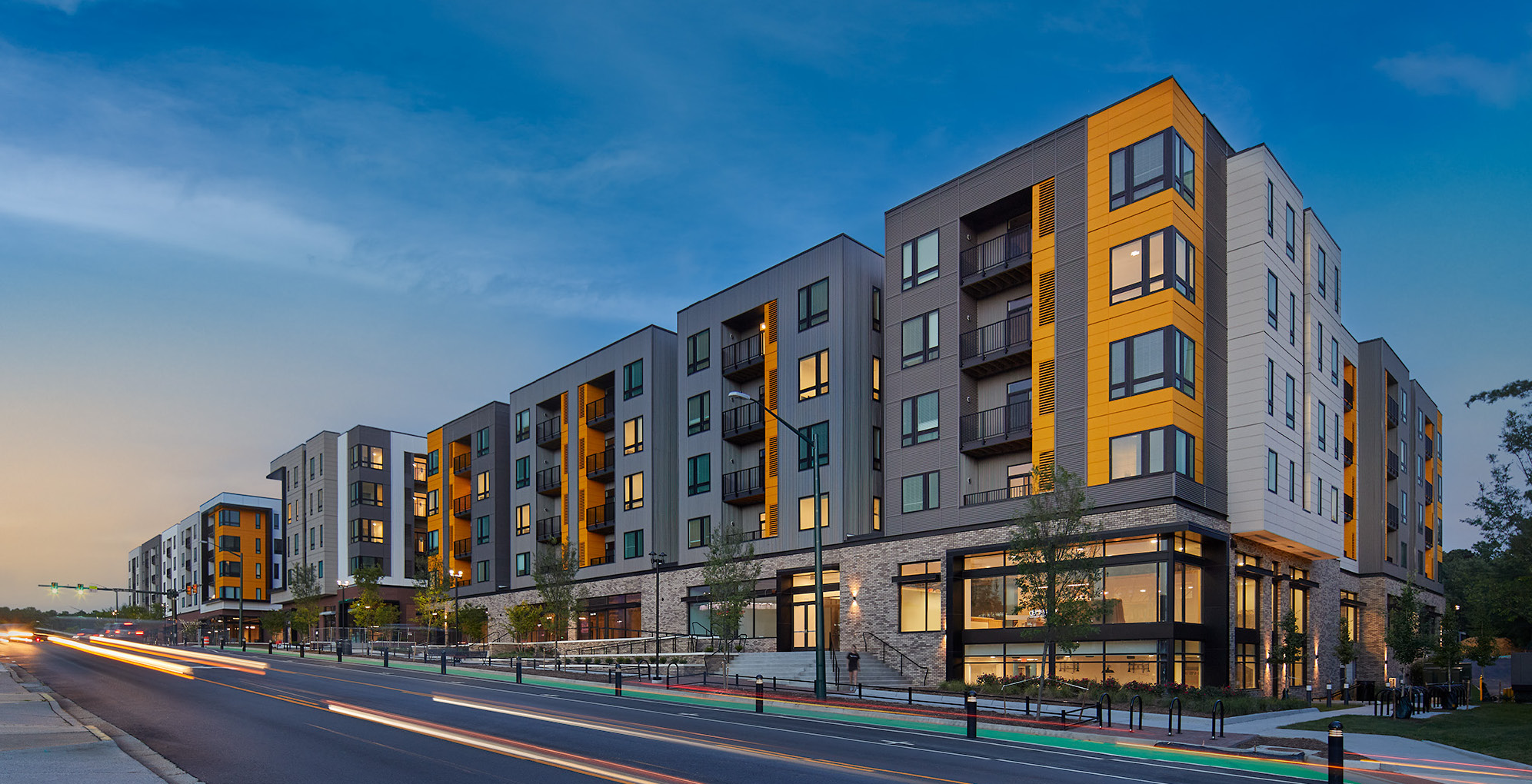
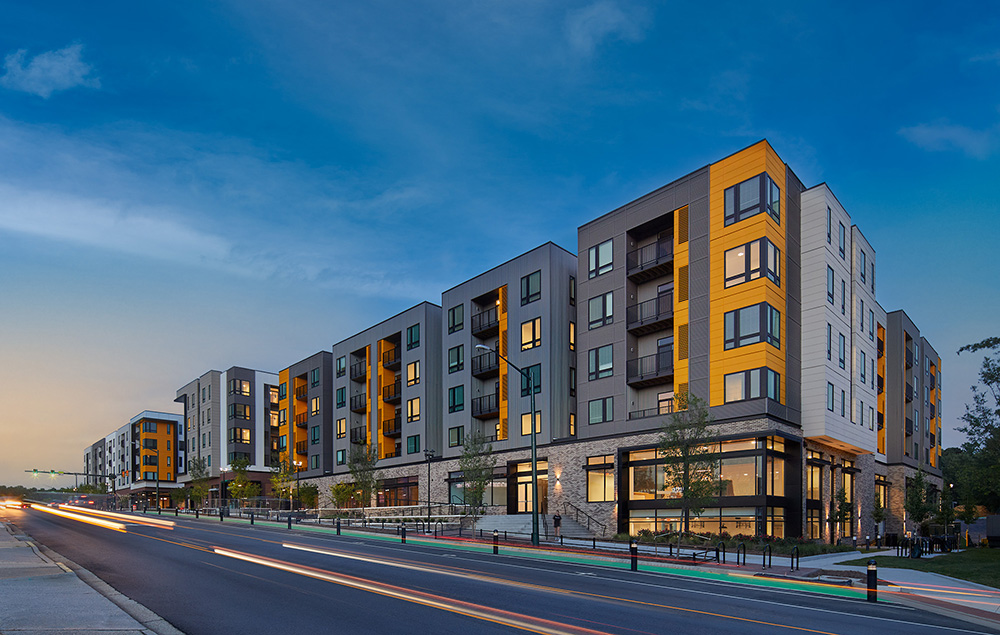
MIDTOWN ROW, WILLIAMSBURG, VA
410,000 SF | Master Planning | Multifamily | Residential | Student Housing | New Construction | Mixed-Use | Retail | 240 Units
Inspired by historic context, bright colors give each building its own identity while breaking up the façade and provide scale and rhythm to passersby. The four mixed-use buildings generate connections via wide pedestrian walkways drawing people into exterior and interior amenity spaces. Communal amenity spaces, a pool and a central village green provide the stage for the residents and college students to interact with the local community.

Aerial Existing Conditions & Colonial Williamsburg
A new mixed-use development in Williamsburg, VA with Broad Street Realty replaces the former Williamsburg Shopping Center to create a new retail, residential, and entertainment hub as you are entering the colonial district. The project includes four new mixed-use buildings and a parking garage arranged with four additional existing buildings to remain. Totaling approximately 260,000 SF of residential units and 25,000 SF indoor/outdoor amenity space, the project comprised of 240 units, with the ability to accommodate over 600 residents. 62,329 SF of vibrant ground-floor retail space, a central village green, outdoor stage and a dog park will activate the streetscape serving the residents, local community and the adjacent College of William and Mary.
Formerly a half-empty strip retail center, the new Midtown Row establishes strong connections between town and gown, creates vibrant street focused retail, and reinforces the lost neighborhood street grid. The team educated and negotiated with three client entities, city planning officials and a historic review board to advocate for increased density and architectural quality and longevity.
The site fronts two major streets in Williamsburg lined with various single-story, strip malls and stand-alone retail. Monticello Avenue merges into Richmond Road leading into Colonial Williamsburg and the College of William and Mary. Once the design team encouraged the clients to look at the plan holistically, B|HA devised a scheme reconnecting the street grid across the site to link those significant thoroughfares. City officials embraced the master plan, admiring how well it aligned with their own future goals of improving connectivity and walkability in these key areas.
Congratulations to our clients, consultant partners, our talented Bonstra | Haresign ARCHITECTS team members, and to our general contractors for executing and contributing to the successful redevelopment of the former Williamsburg Shopping Center.
CLIENTS :: Broad Street Realty, Bridger Corp, Lamont Street Partners ARCHITECTURE, PLANNING, INTERIORS :: Bonstra | Haresign ARCHITECTS STRUCTURAL ENGINEER :: Rathgeber-Goss Associates MEP ENGINEER :: Capitol Engineering Group (CEG) LANDSCAPE ARCHITECT :: LSG Landscape Architecture CIVIL ENGINEER :: AES Consulting Engineers PROJECT MANAGER :: GreenBench Companies GENERAL CONTRACTOR :: Hourigan Group PHOTOGRAPHER :: Anice Hoachlander

Monticello Elevation
The new retail lined buildings create an activated street front. The color expression in the “primary” open corners of Buildings 2 & 4 establish a portal along the newly established College Row while creating a visual break of the overall mass.
The architecture, scaled as a series of modest blocks with tectonic and color expression at corners, establishes entry portals and announces urban events. Deep recesses—finished in brightly hued concrete fiber panels—into the long façades of each building mitigate their mass by creating vertical elements within the horizonal geometry. Those slots bring natural light deep into unit interiors. Color and materiality interpret local context and character with contemporary expression. Shared amenities in common areas, on the grounds and in each building reinforce community and identity.
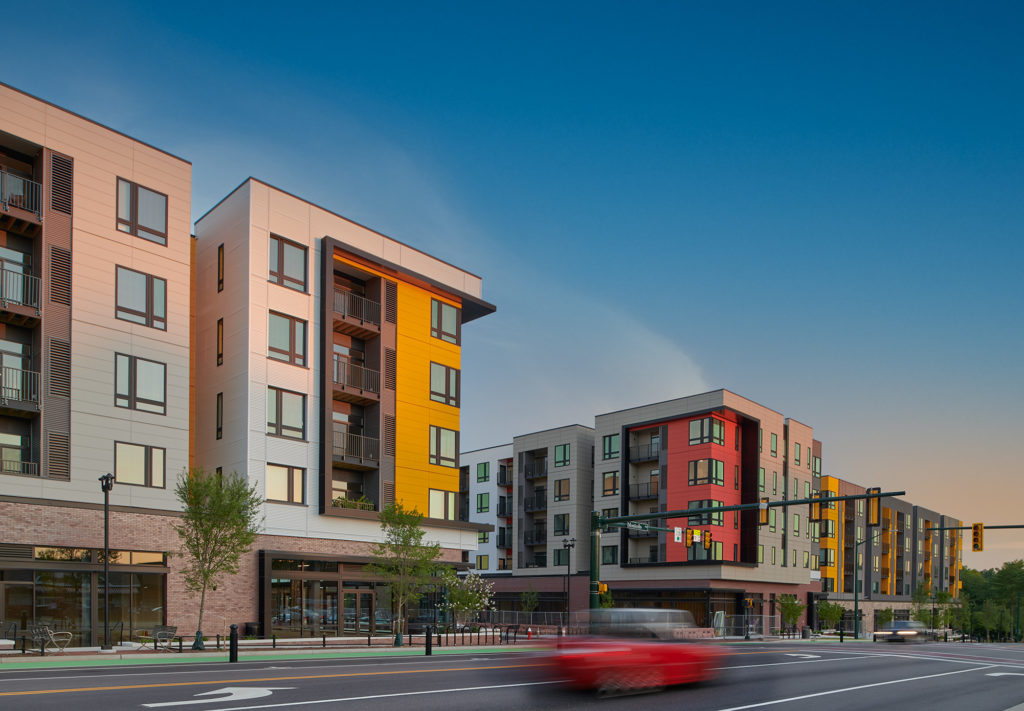
Monticello & College Row
New streets and walkways reconnect the existing road network. Planter lined wide sidewalks, a dog park and a central village green generate high walkability within the development which also links to a community pedestrian/bike lane. Bike stands and a bike service station augment a biker-friendly atmosphere. Balconies and operable glazing for all units provide natural light and ventilation. Durable, nontoxic materials were used inside and out for healthy air quality.
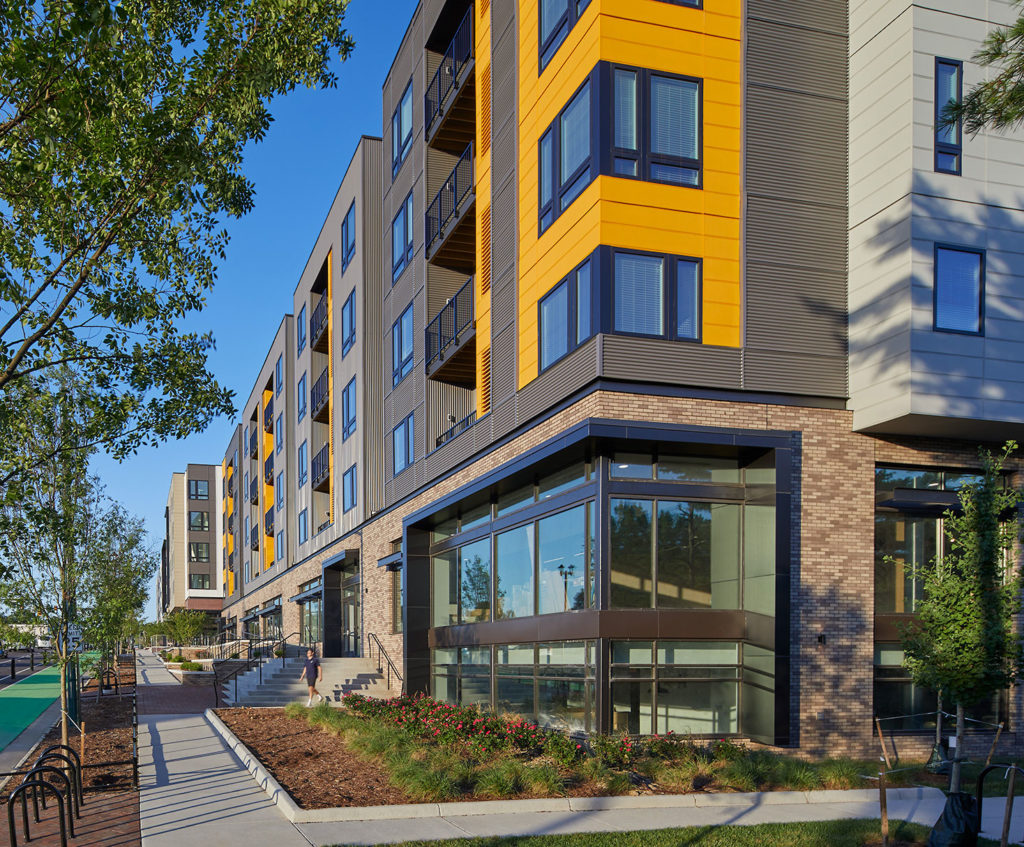
Corner
The entry stair and ramp of Building 1 cap the site on the west corner and flow onto the sidewalk giving residents a wide welcome. The adjacent double-height lounge with large windows creates a welcoming lantern along Monticello Avenue and the primary entrance. With diverse gathering spaces, the ground and lower floors of Building 1 house the leasing office, mail area, library, coffee bar, game rooms and gym area.
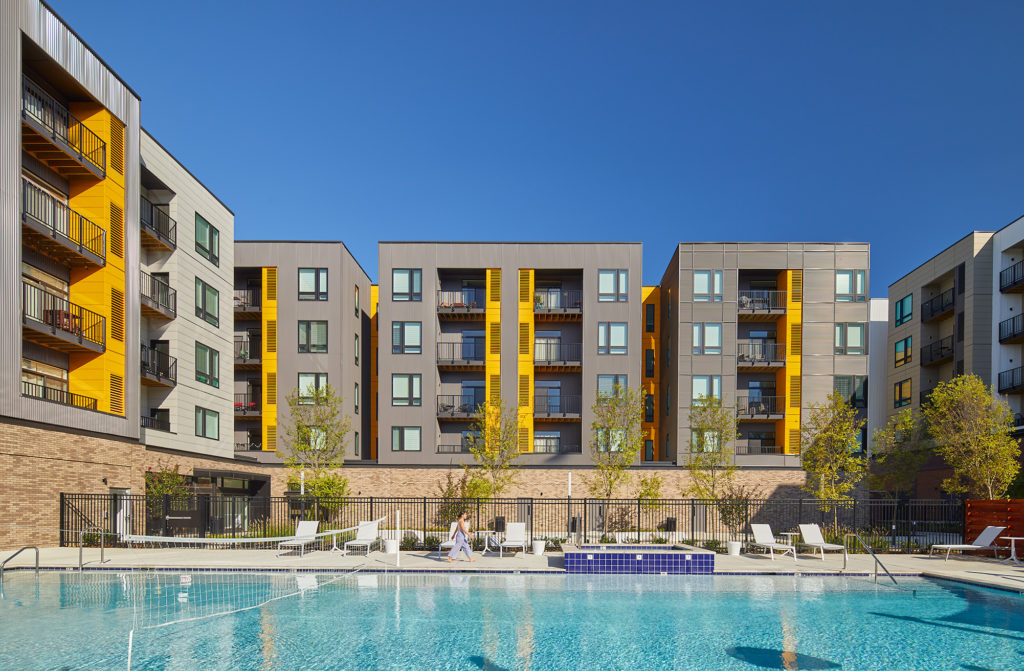
Pool
The pool deck acts as the connector between the amenities and the rest of the site. Overlooking balconies and large windows in the adjacent gym connect the residents to the pool deck and encourage healthy, outdoor living and community. The secondary entrance emphasizes an axial connection between Buildings 1, 2 & 4.
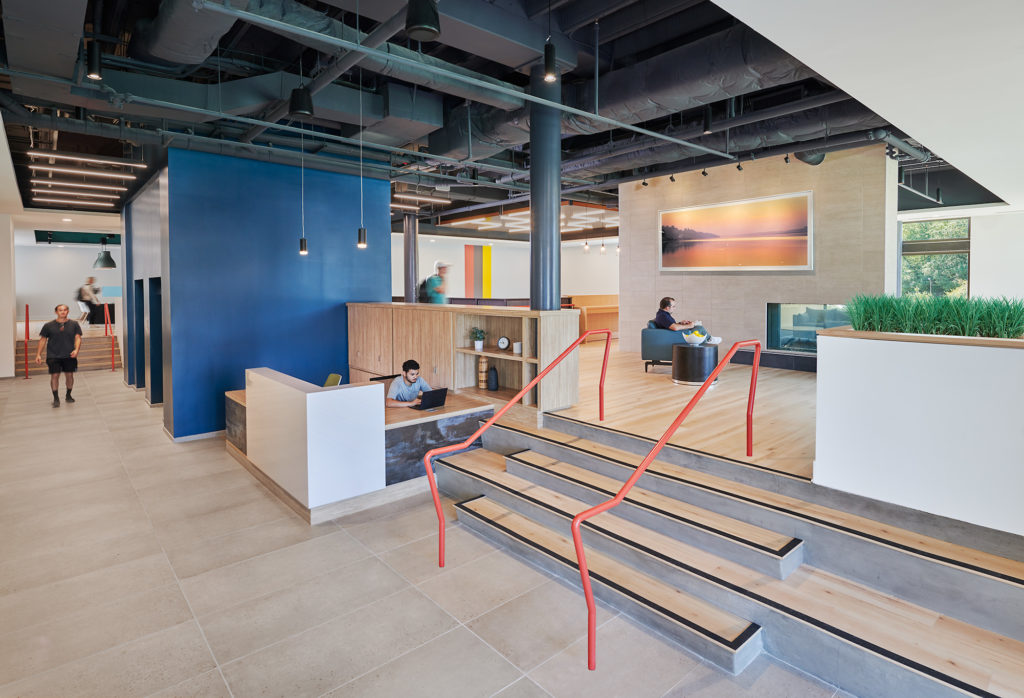
Lobby
The open lobby, reception, and adjacent lounge of Building 1 maintain direct line of sight throughout the main floor. A double-sided fireplace brings literal and visual warmth to multiple sitting areas.
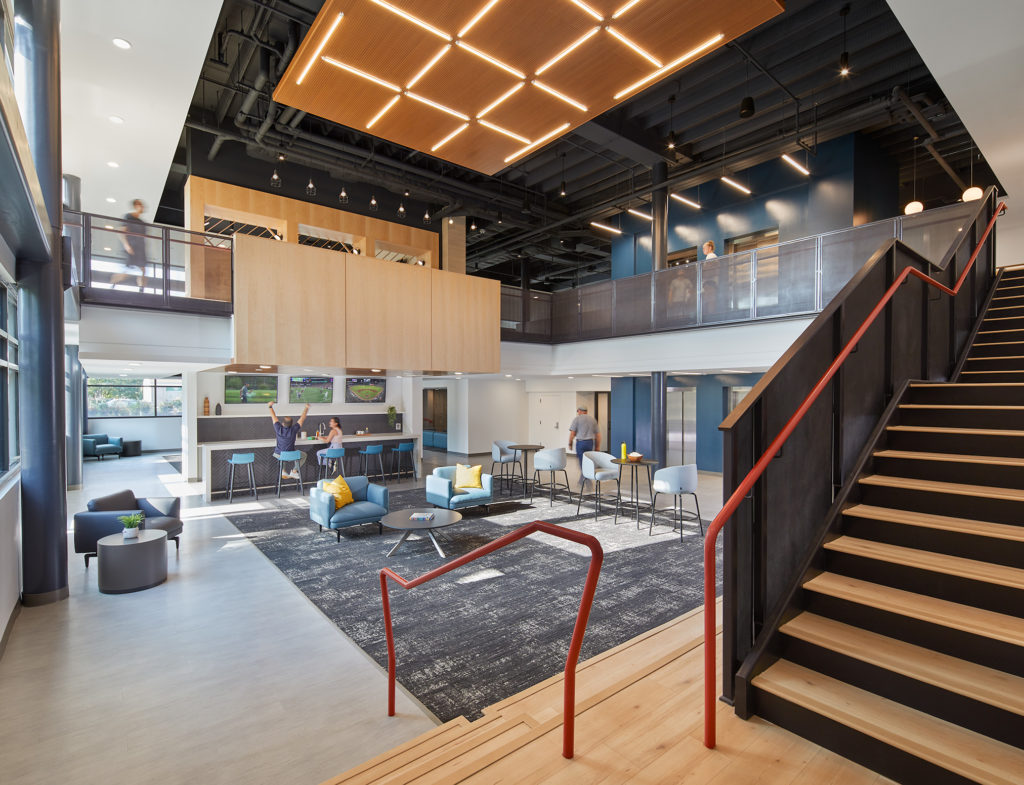
Amenity
A centralized open lounge and adjacent game rooms create a gathering space for all residents. The custom millwork, ceiling and finishes emphasize the spatial connection between the upper and lower commons. Large windows in the double-height space allow natural light to pierce the space and green views out.

