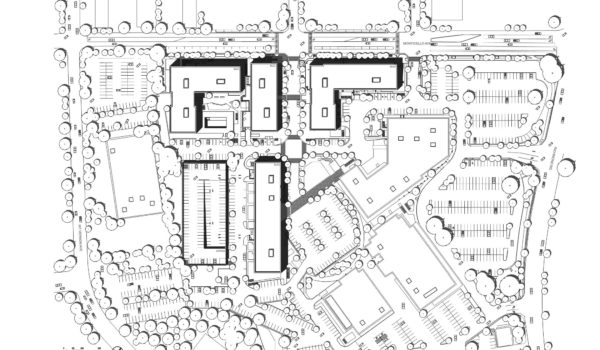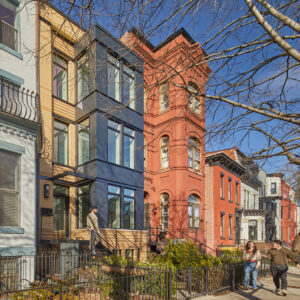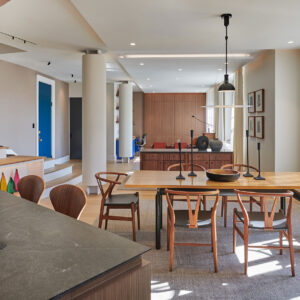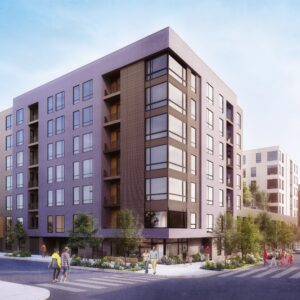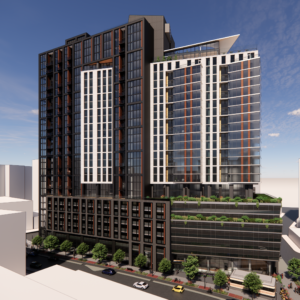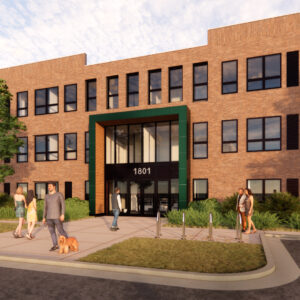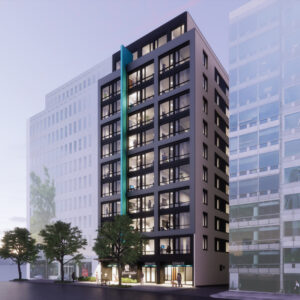A new mixed-use development in Williamsburg, VA with Broad Street Realty will replace the former Williamsburg Shopping Center to create a new retail, residential, and entertainment district in the heart of the city. The project includes four new mixed-use buildings and a parking garage, totaling approximately 350,000 SF of residential and indoor/ outdoor amenity space comprised of 240 units, with the ability to accommodate over 630 residents. 60,000 SF of vibrant ground-floor retail space will activate the streetscape serving the residents, local community and the adjacent College of William and Mary.

Midtown Row Development
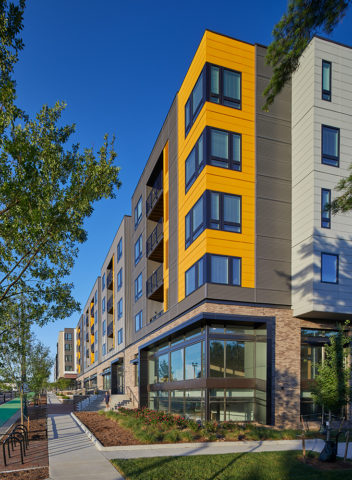
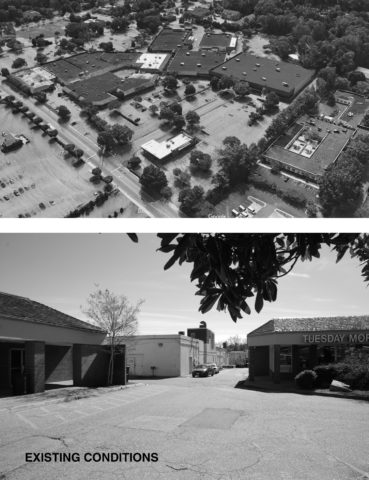 Existing Site Condition
Existing Site Condition
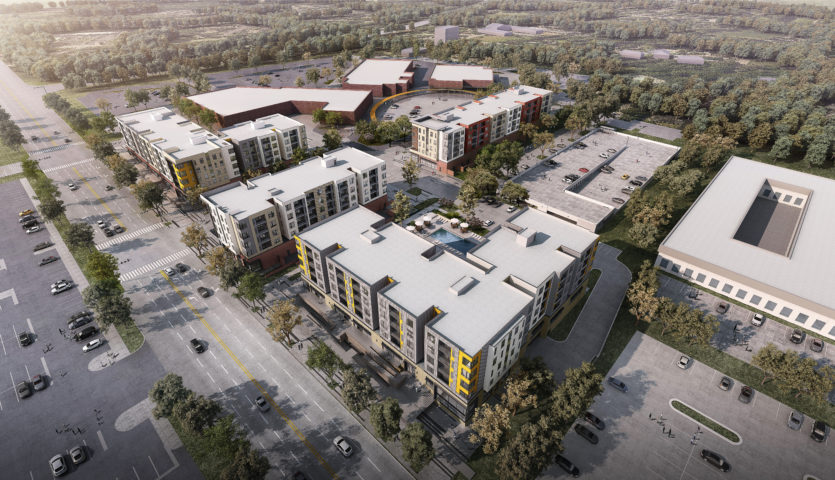 Aerial Rendering
Aerial Rendering
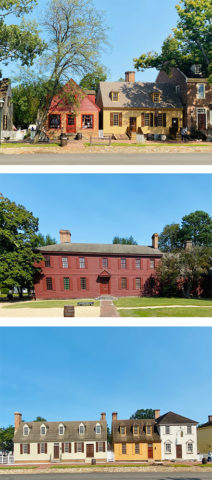 Colonial Williamsburg
Colonial Williamsburg
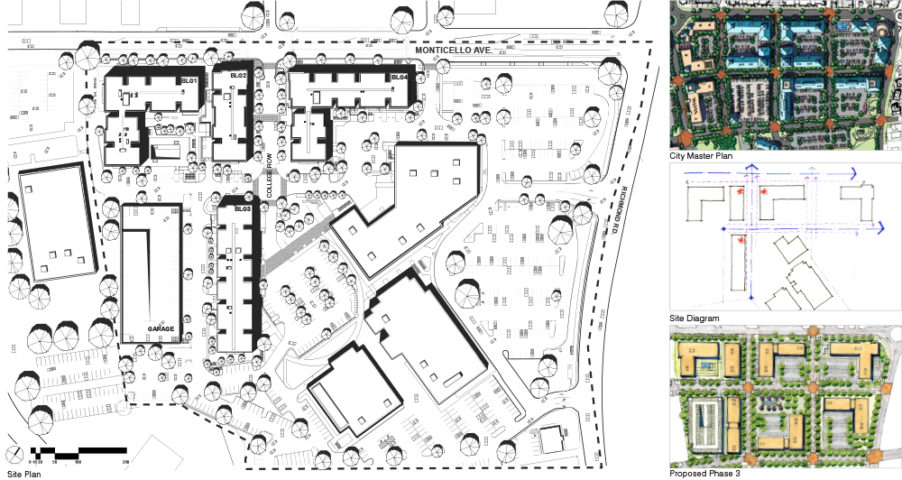
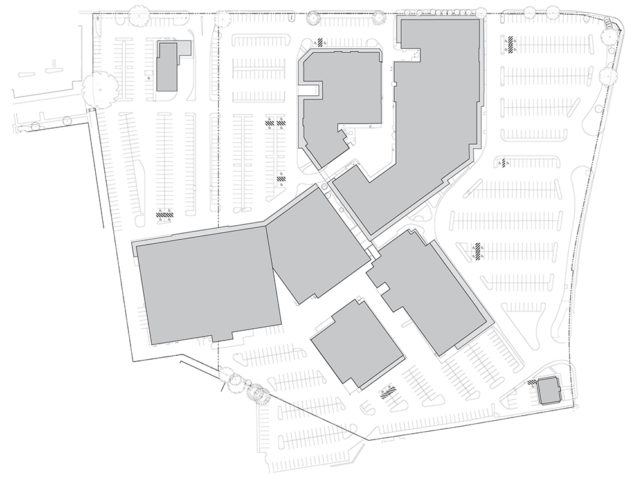 Existing Site Plan
Existing Site Plan
 Monticello Elevation
Monticello Elevation
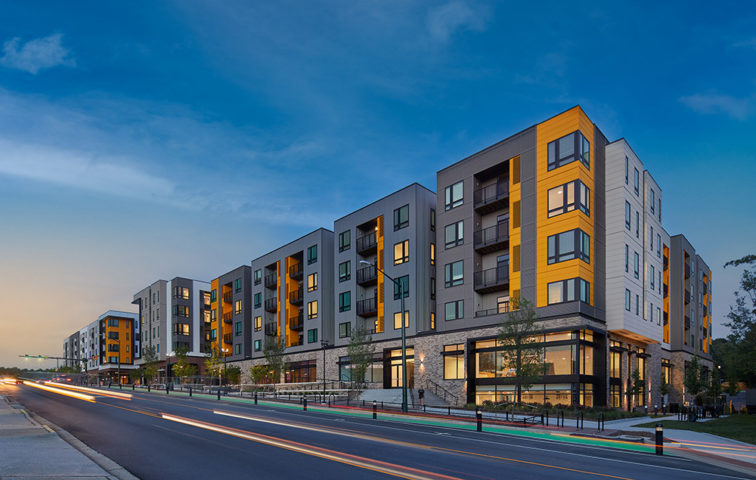 Midtown Row along Monticello Avenue
Midtown Row along Monticello Avenue
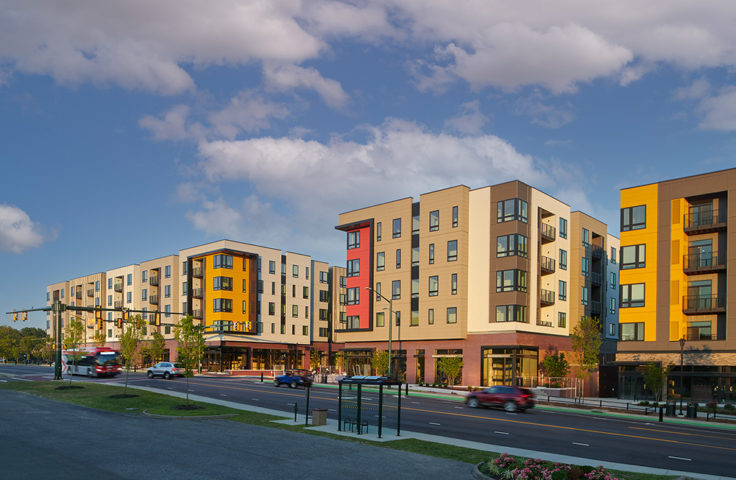 Intersection of Monticello Ave. & College Row
Intersection of Monticello Ave. & College Row
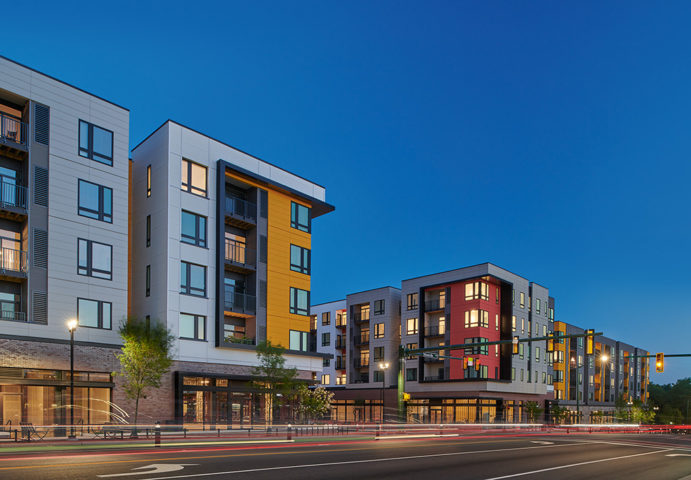 Intersection of Monticello Ave. & College Row
Intersection of Monticello Ave. & College Row
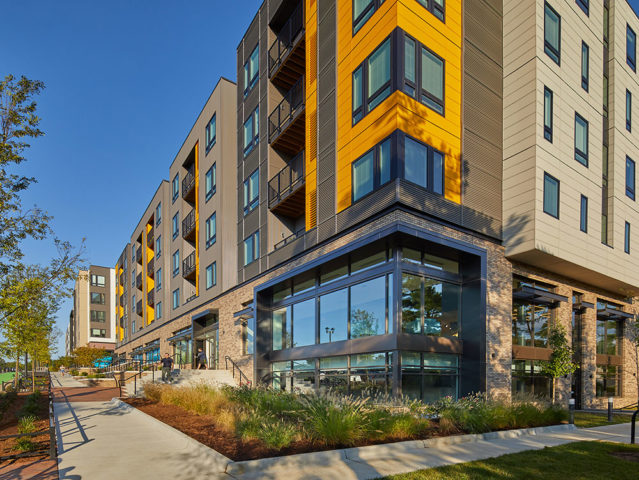 Building 1 :: Northwest Corner along Monticello Ave.
Building 1 :: Northwest Corner along Monticello Ave.
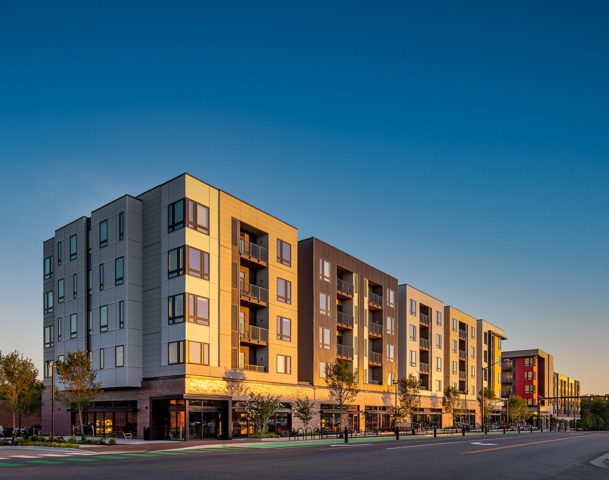 Midtown Row along Monticello Avenue
Midtown Row along Monticello Avenue
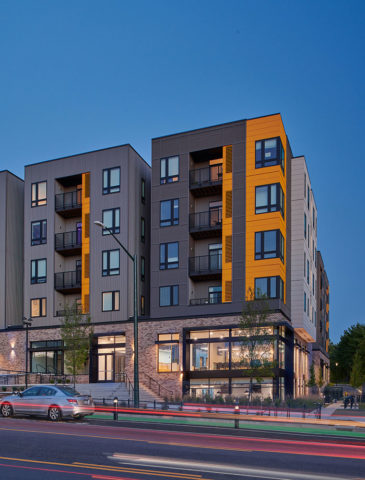 Building 1 :: Northwest Corner along Monticello Ave.
Building 1 :: Northwest Corner along Monticello Ave.
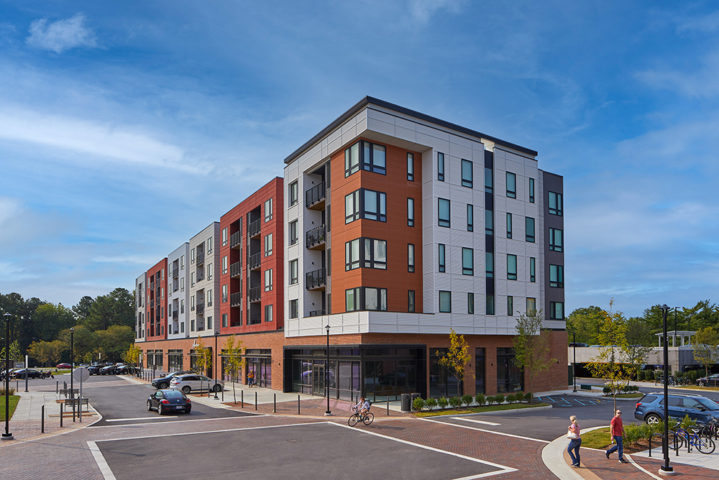 Building 3 :: Northeast Corner
Building 3 :: Northeast Corner
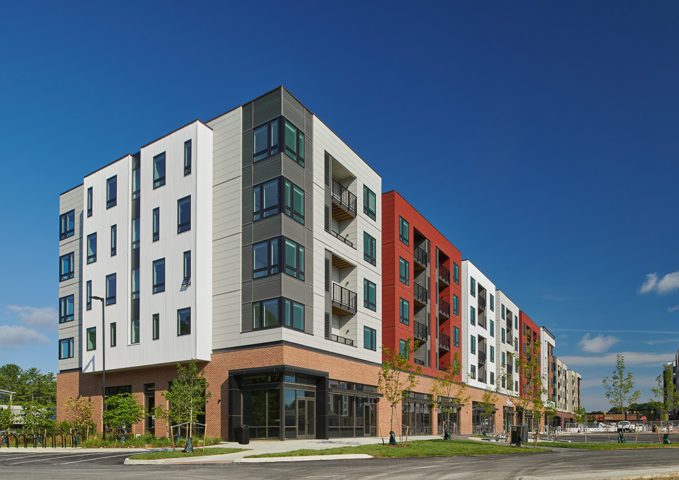 Building 3 :: Southeast Corner
Building 3 :: Southeast Corner
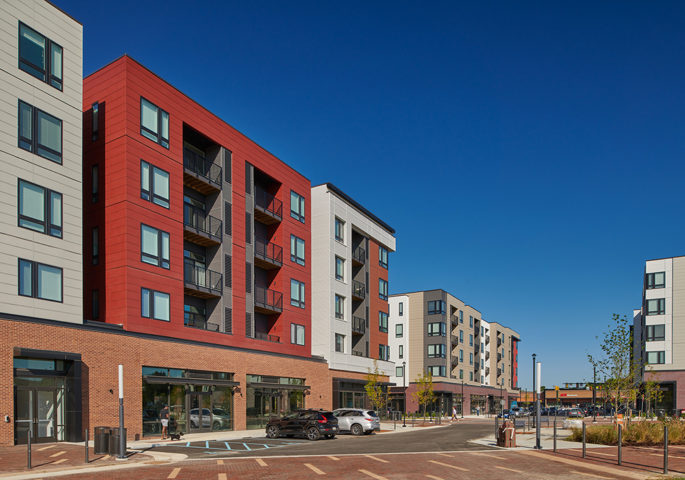 Building 3 along the Village Green
Building 3 along the Village Green
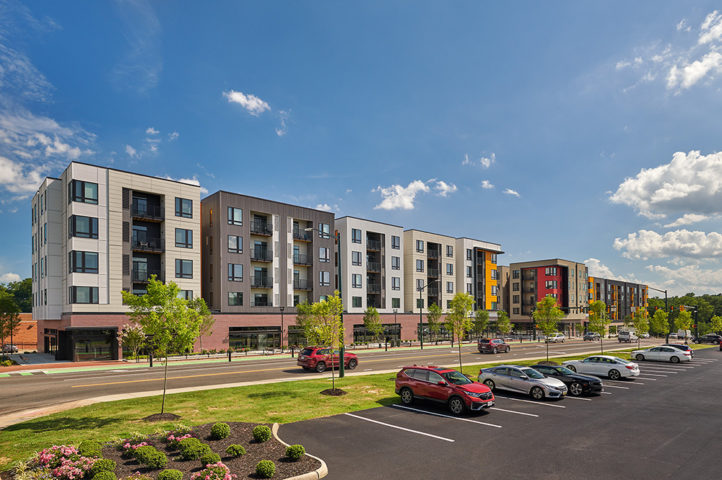 Midtown Row along Monticello Avenue
Midtown Row along Monticello Avenue
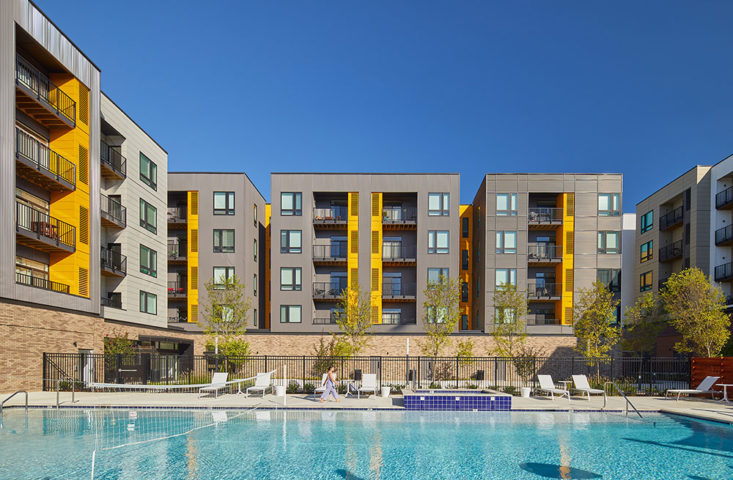 Building 1 :: Pool Deck
Building 1 :: Pool Deck
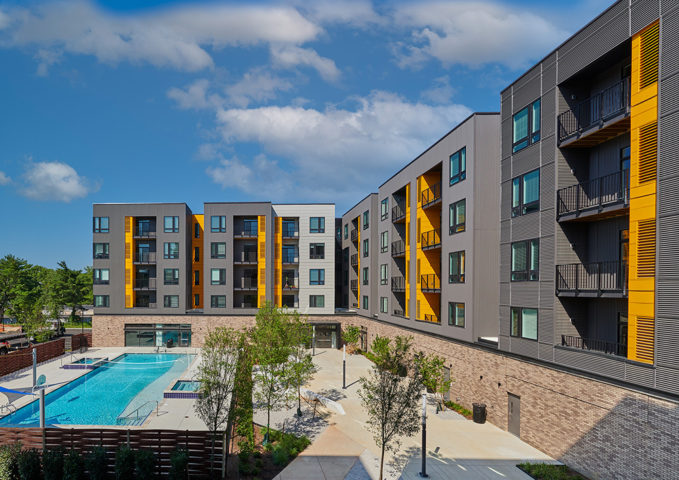 Building 2 :: Pool Deck & Building 1
Building 2 :: Pool Deck & Building 1
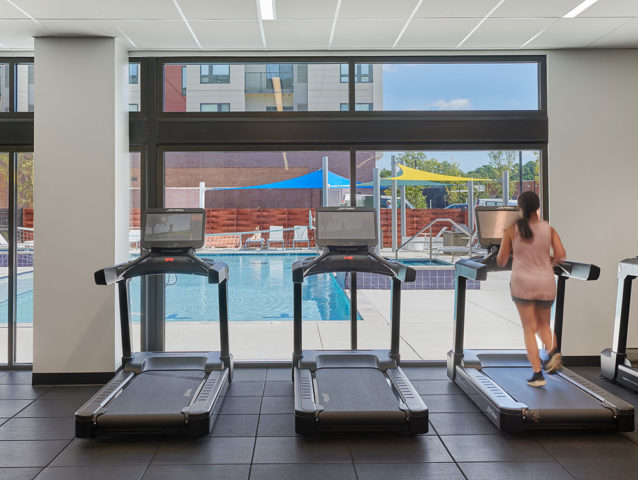 Building 1 :: Fitness Center
Building 1 :: Fitness Center
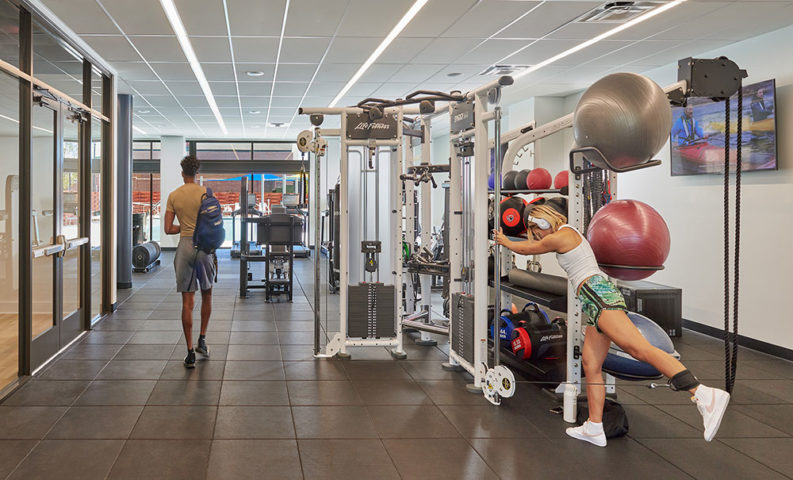 Building 1 :: Fitness Center
Building 1 :: Fitness Center
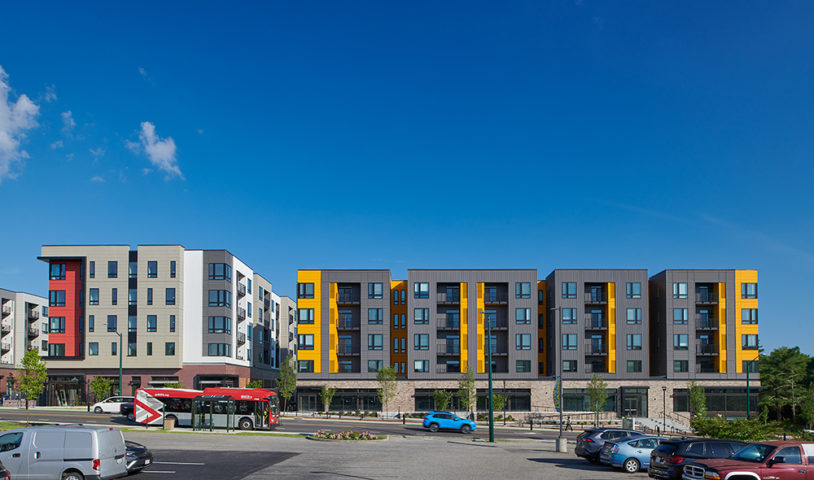 Building 1 & 2 :: North Elevation along Monticello Ave.
Building 1 & 2 :: North Elevation along Monticello Ave.
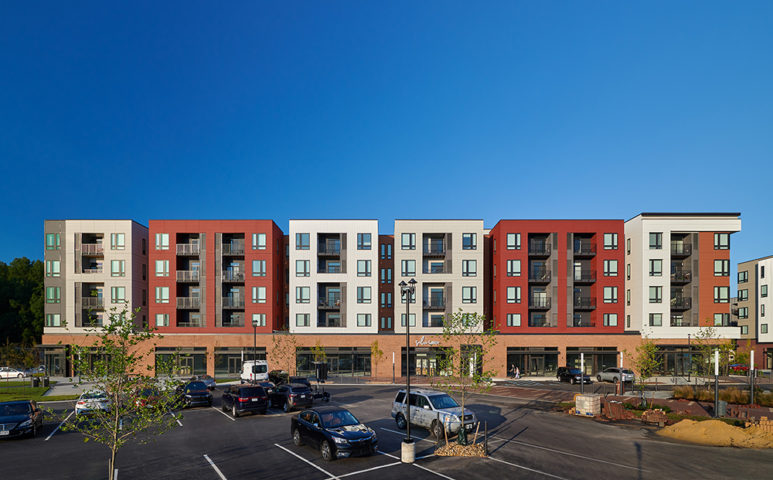 Building 3 :: East Elevation
Building 3 :: East Elevation
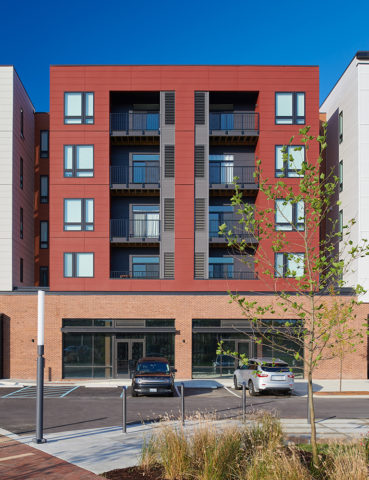 Building 3 :: Elevation Detail
Building 3 :: Elevation Detail
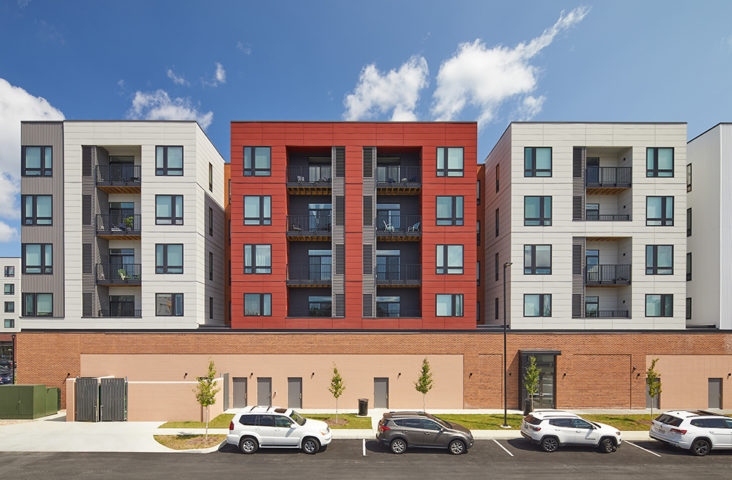 Building 3 :: West Elevation
Building 3 :: West Elevation
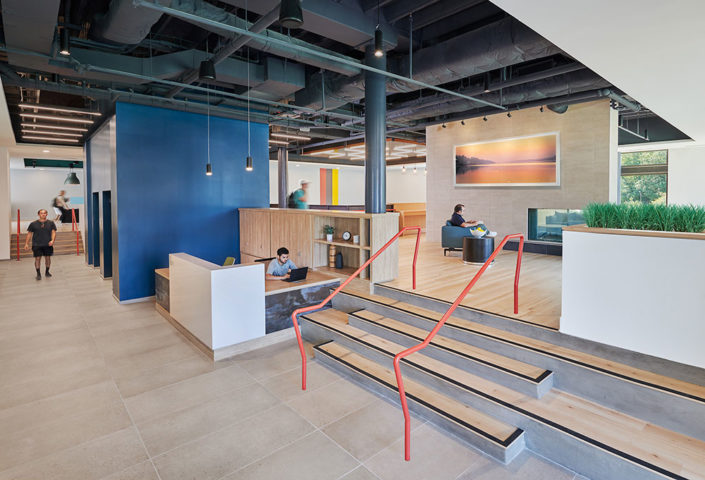 Building 1 :: Reception
Building 1 :: Reception
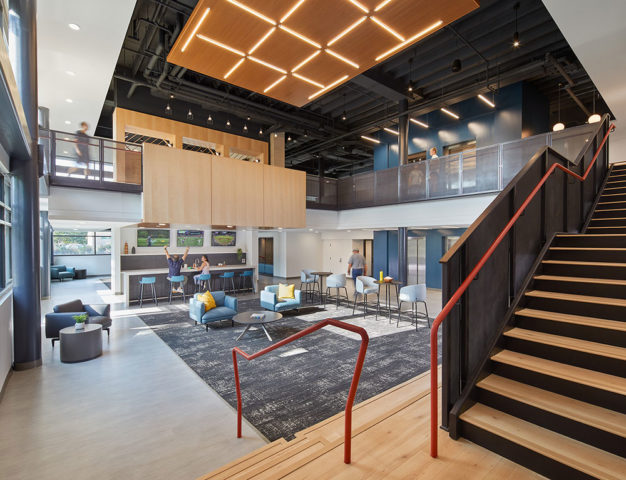 Building 1 :: Double-height Lounge
Building 1 :: Double-height Lounge
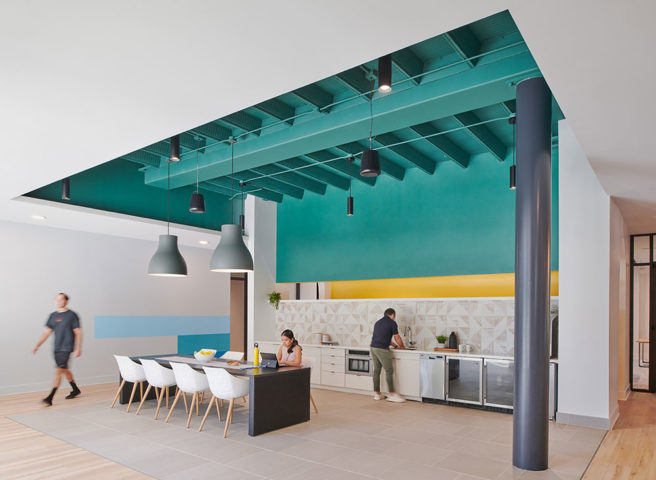 Building 1 :: Coffee Bar
Building 1 :: Coffee Bar
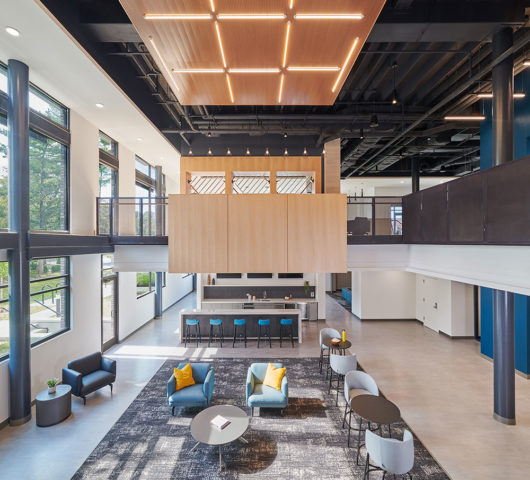 Building 1 :: Double-height Lounge
Building 1 :: Double-height Lounge
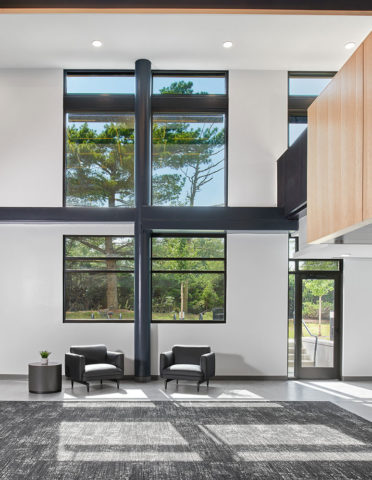 Building 1 :: Lower Lounge
Building 1 :: Lower Lounge
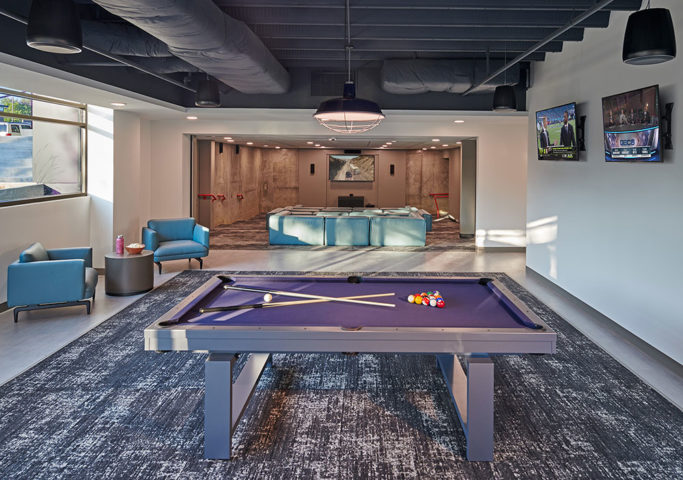 Building 1 :: Game Room & Theater
Building 1 :: Game Room & Theater
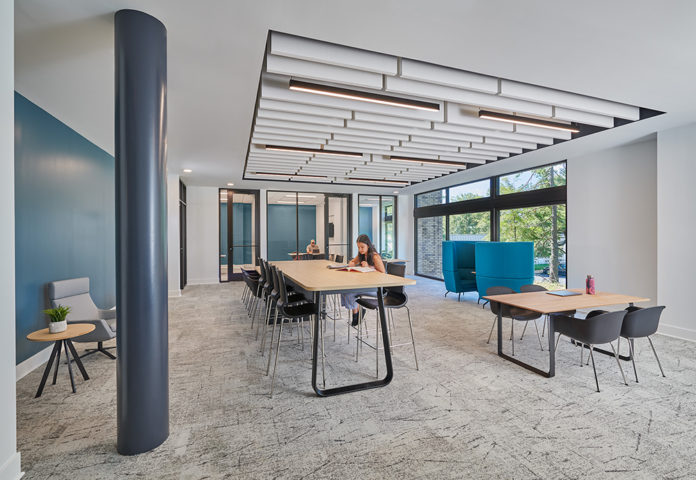 Building 1 :: Library
Building 1 :: Library
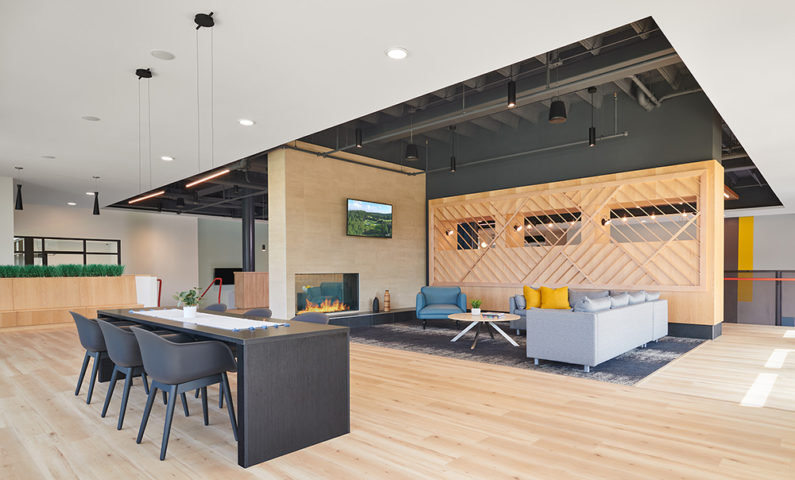 Building 1 :: Upper Lounge
Building 1 :: Upper Lounge
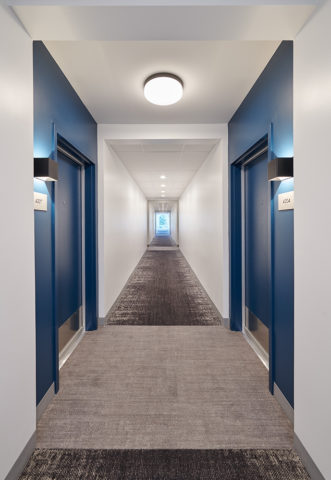 Typical Residential Hallway
Typical Residential Hallway
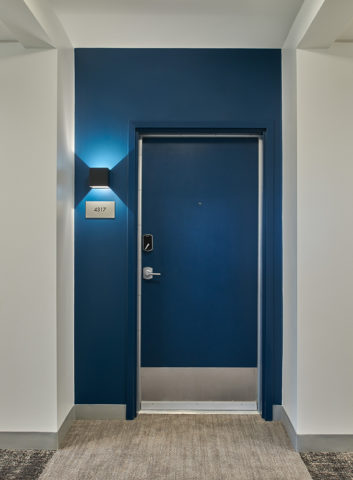 Typical Residential Hallway
Typical Residential Hallway
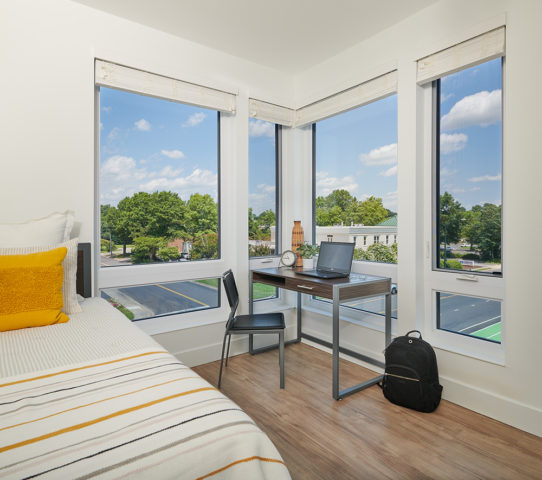 Residential Unit Bedroom
Residential Unit Bedroom
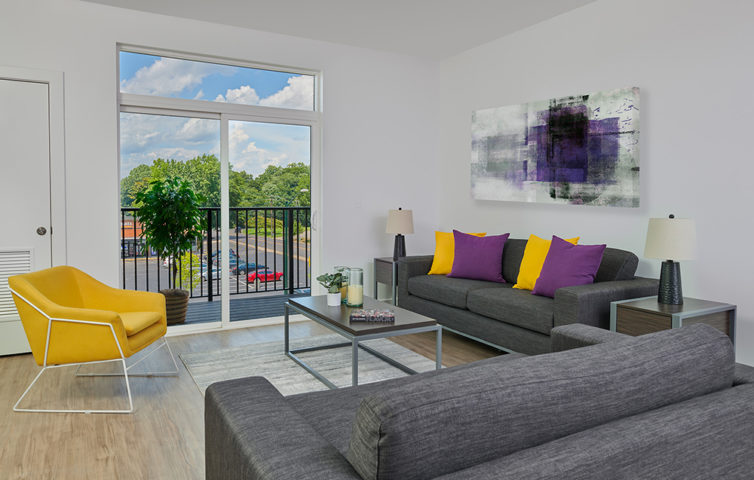 Residential Unit Living Space
Residential Unit Living Space
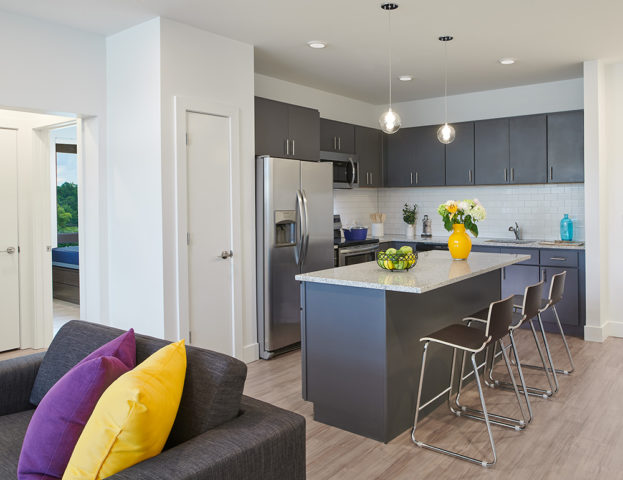 Residential Unit Living Space
Residential Unit Living Space
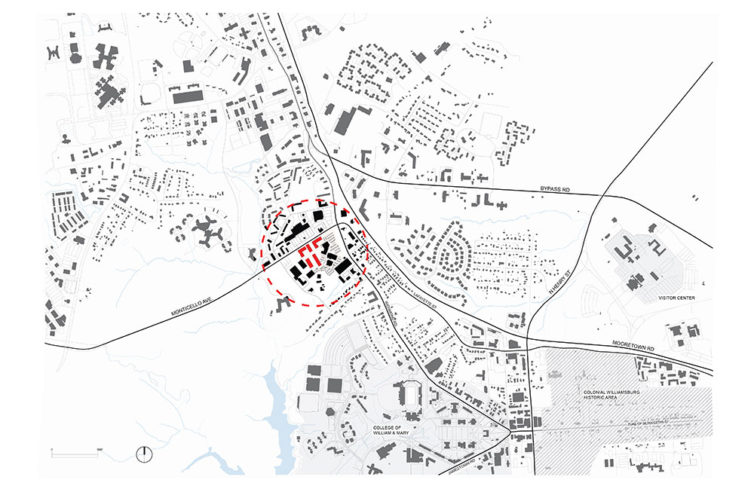 Vicinity Map
Vicinity Map
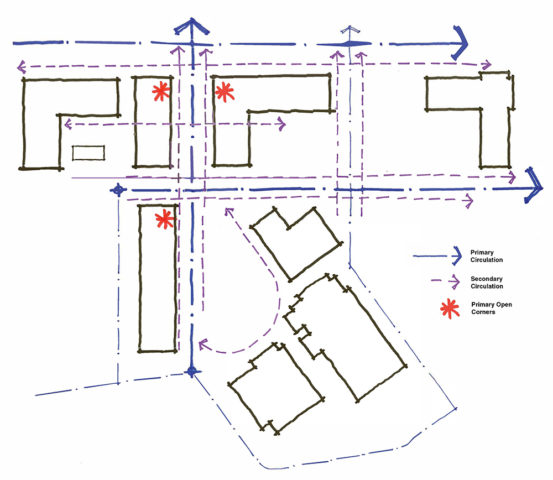 Diagram Site
Diagram Site
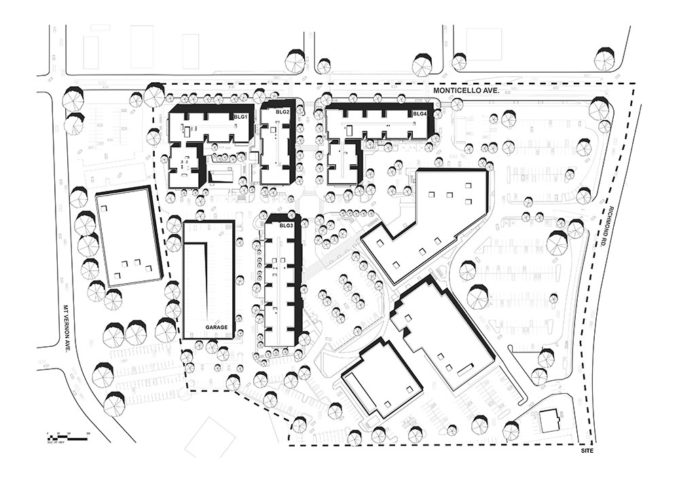 Site Plan
Site Plan
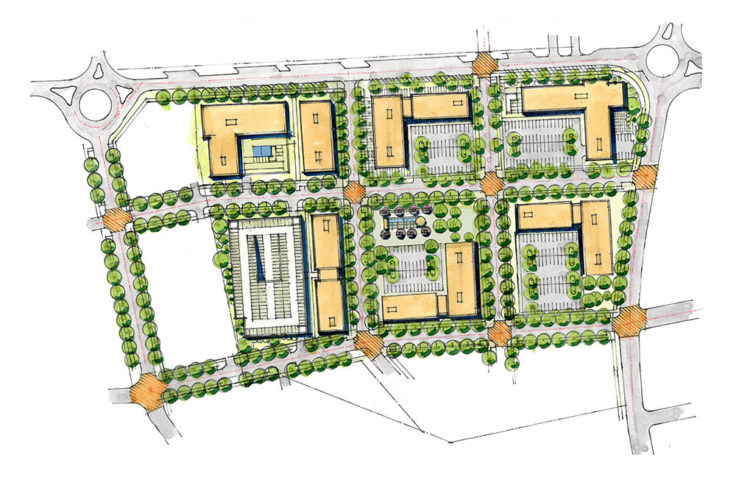 Phase 3 :: Site Plan
Phase 3 :: Site Plan
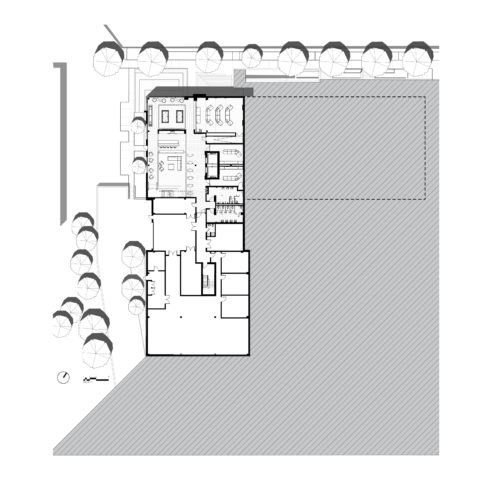 Basement Plan
Basement Plan
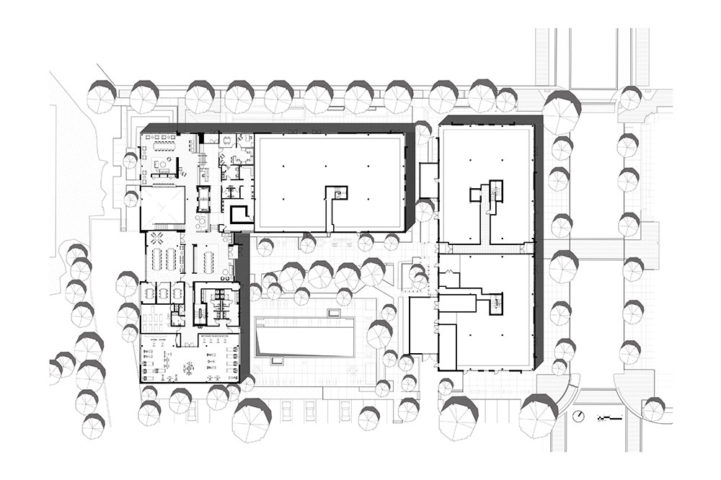 Buildings 1 & 2 :: Ground Floor Plan
Buildings 1 & 2 :: Ground Floor Plan
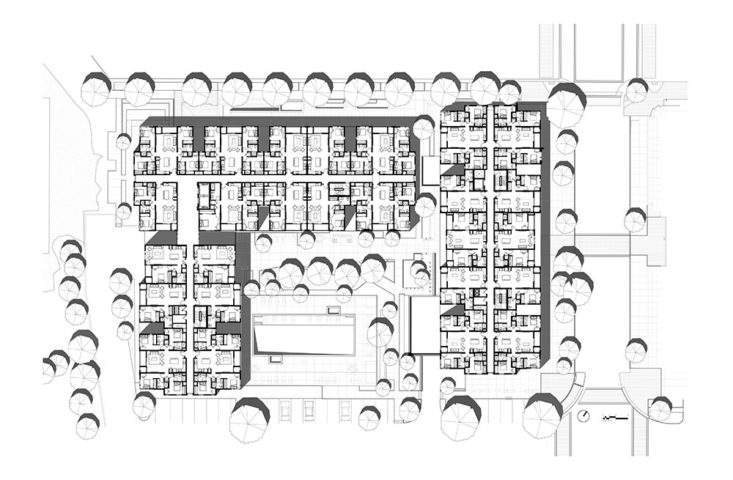 Buildings 1 & 2 :: Typical Floor Plan
Buildings 1 & 2 :: Typical Floor Plan
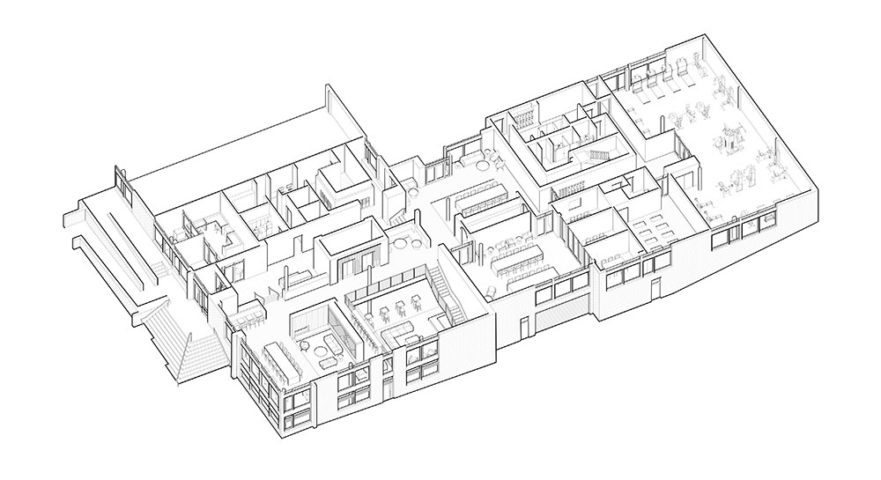 Building 1 :: Amenity Space :: Axon
Building 1 :: Amenity Space :: Axon
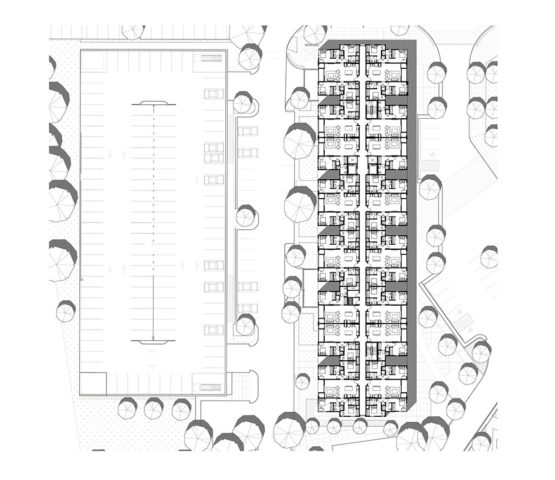 Building 3 :: Typical Floor Plan
Building 3 :: Typical Floor Plan
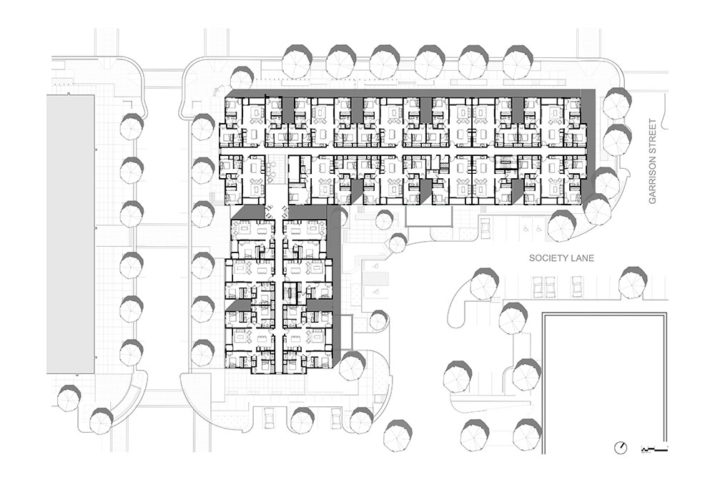 Building 4 :: Typical Floor Plan
Building 4 :: Typical Floor Plan
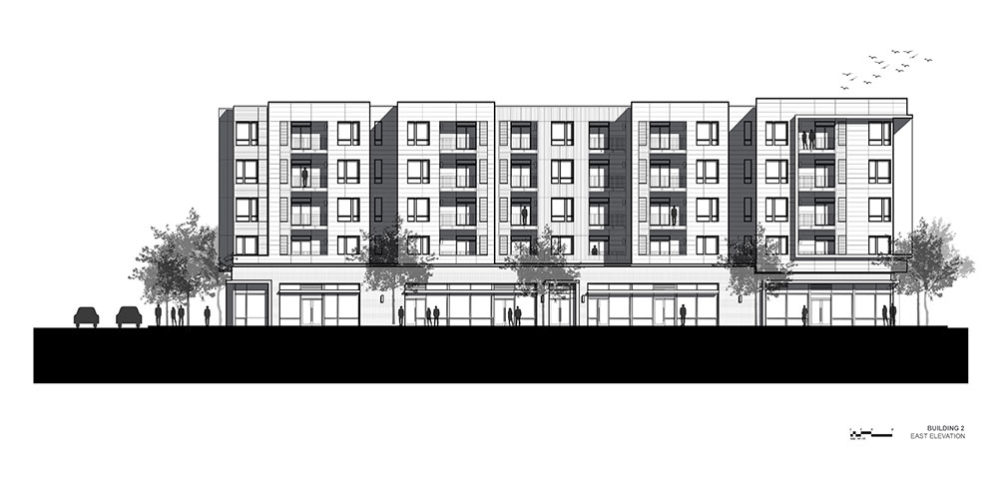 Building 2 :: East Elevation
Building 2 :: East Elevation
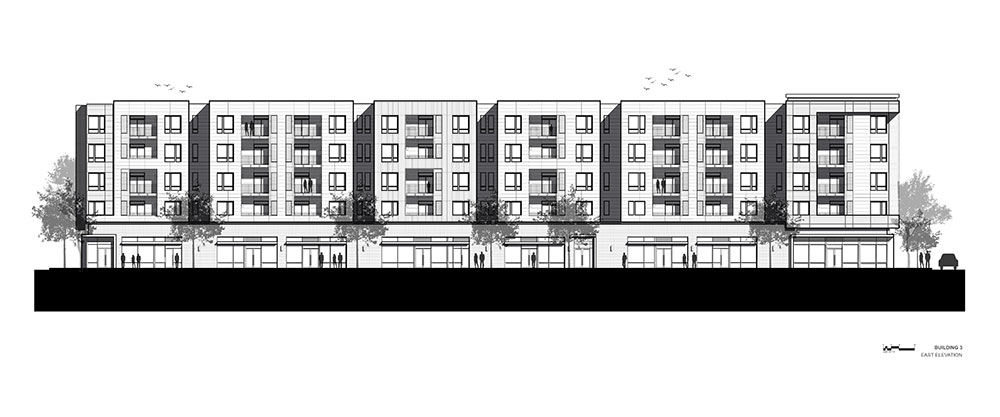 Building 3 :: East Elevation
Building 3 :: East Elevation
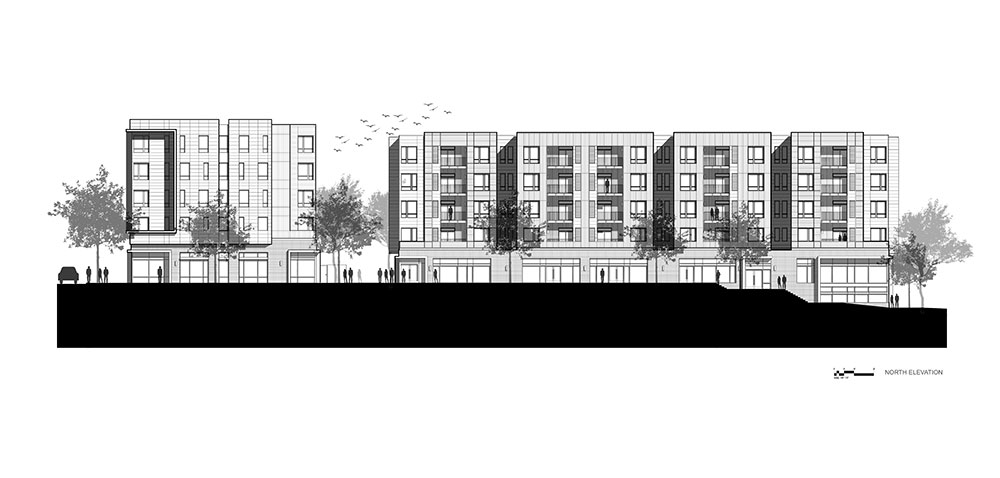 Buildings 1 & 2 :: North Elevation
Buildings 1 & 2 :: North Elevation
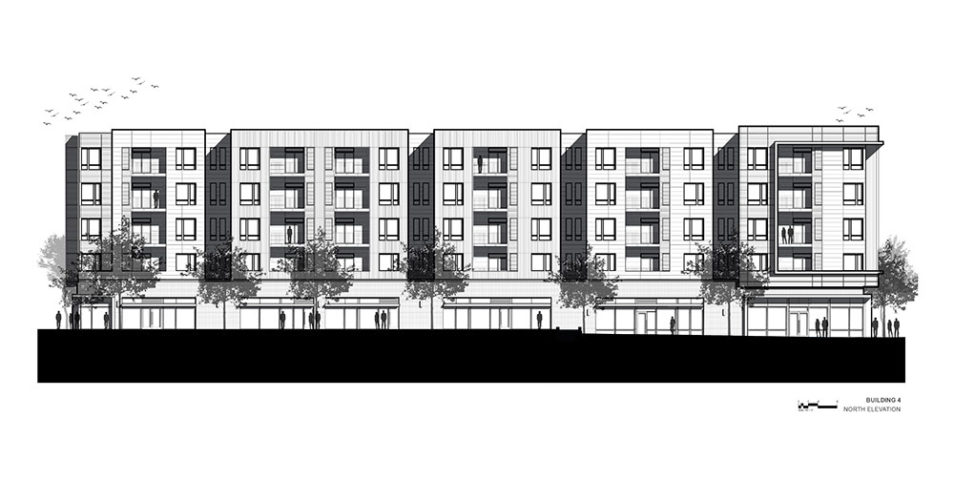 Building 4 :: North Elevation
Building 4 :: North Elevation
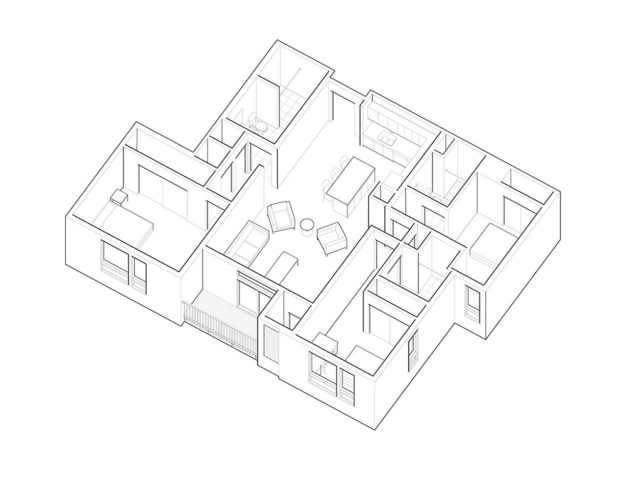 Building 1 :: 3 Bedroom Unit :: Axon
Building 1 :: 3 Bedroom Unit :: Axon
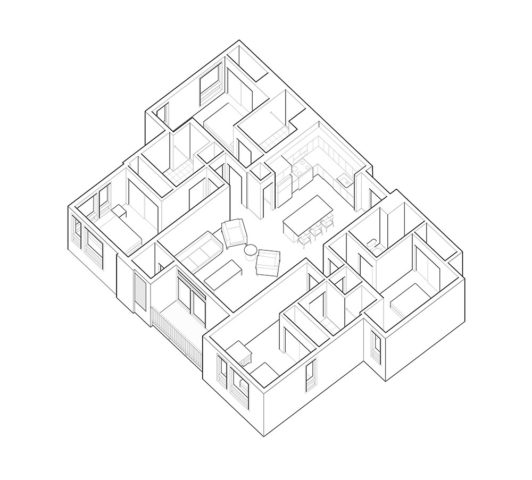 Building 1 :: 4 Bedroom Unit :: Axon
Building 1 :: 4 Bedroom Unit :: Axon
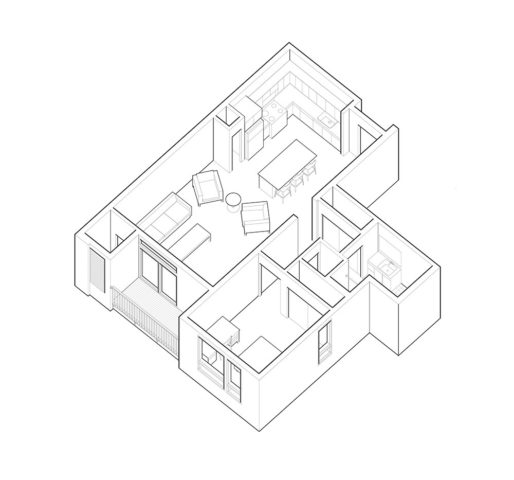 Building 1 :: 1 Bedroom Unit :: Axon
Building 1 :: 1 Bedroom Unit :: Axon
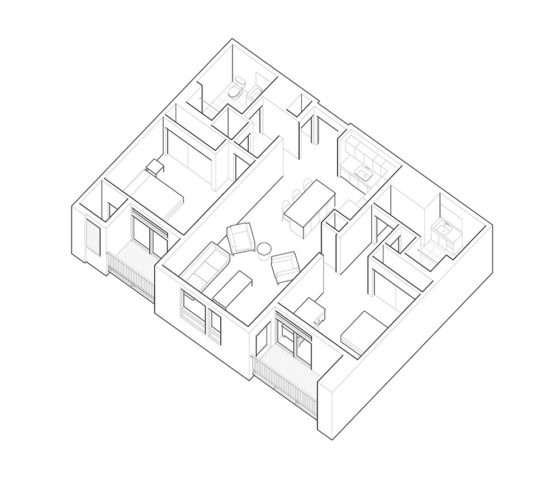 Building 2 :: 2 Bedroom Unit :: Axon
Building 2 :: 2 Bedroom Unit :: Axon
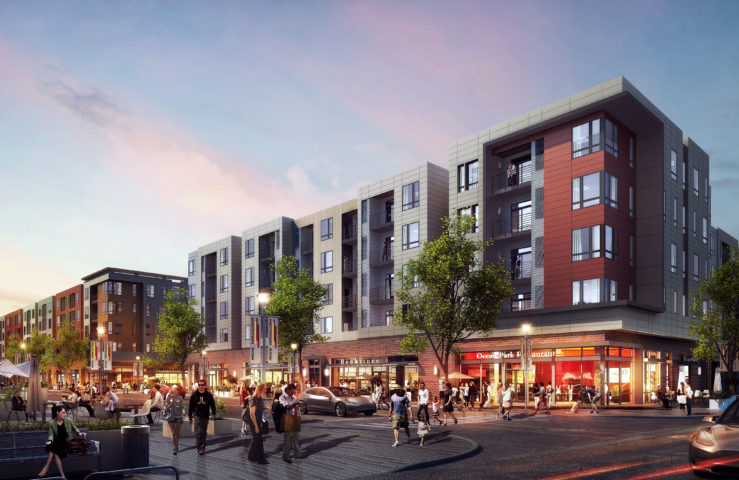 Retail street view along College Row
Retail street view along College Row
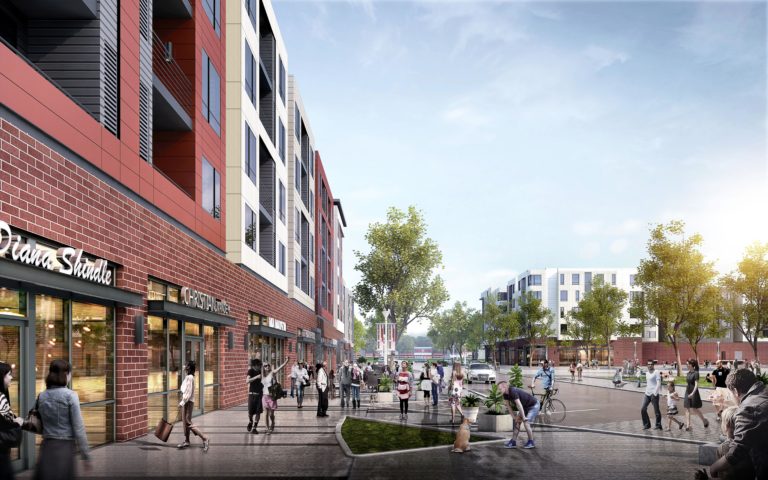 View looking north along College Row towards Monticello Avenue
View looking north along College Row towards Monticello Avenue
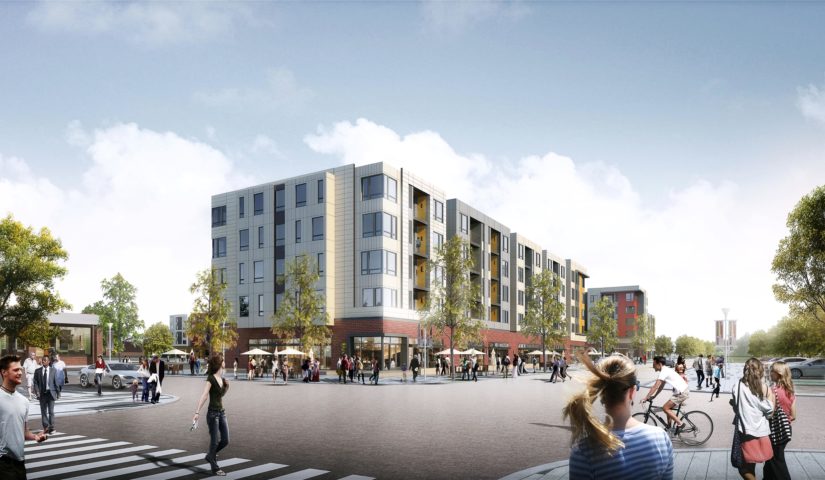 View from Richmond Road along Monticello Avenue
View from Richmond Road along Monticello Avenue
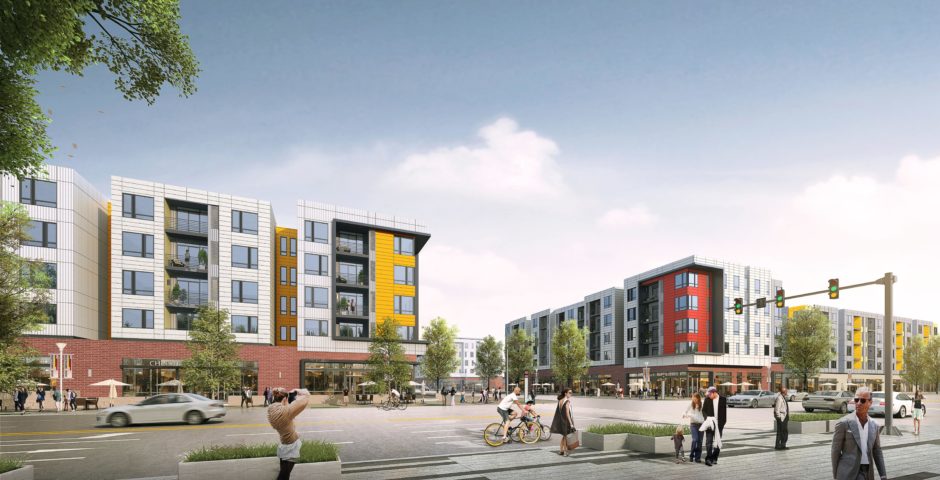 Rendering Main entry at College Row and Monticello Avenue
Rendering Main entry at College Row and Monticello Avenue
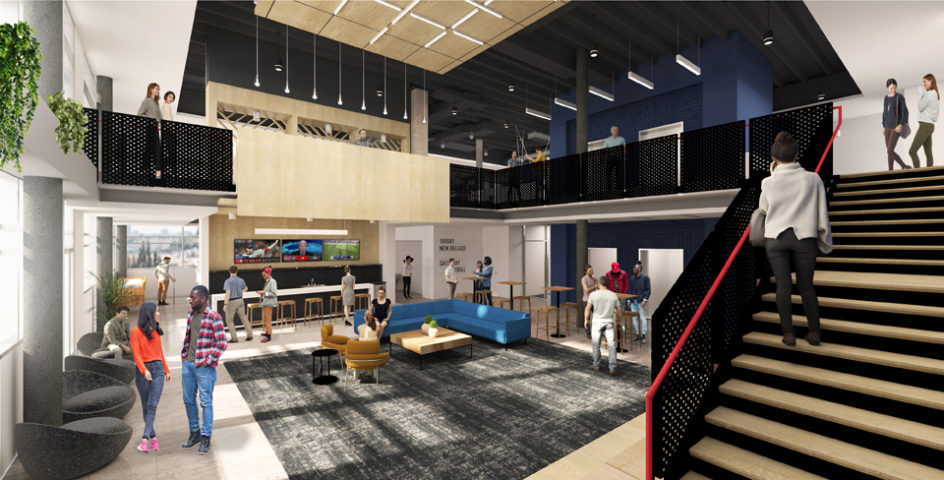 Rendering of double height amenity space
Rendering of double height amenity space
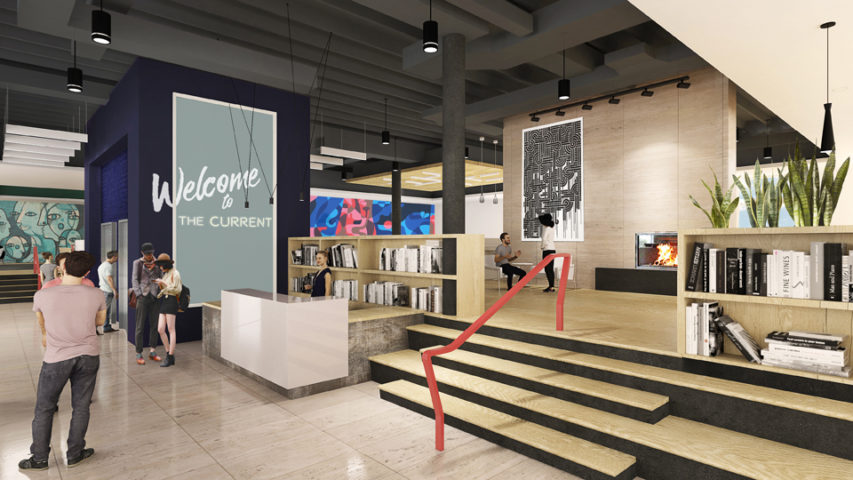 Rendering of reception area
Rendering of reception area
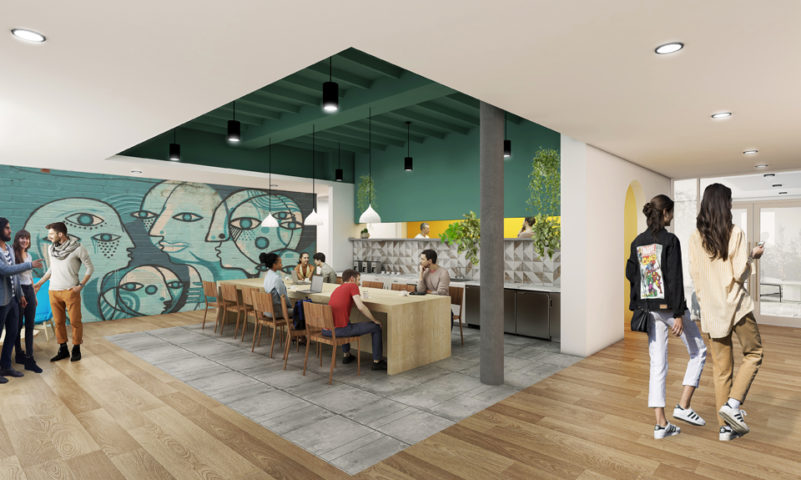 Rendering of coffee bar
Rendering of coffee bar
- TYPEFeatured, Mixed-Use, Live, Shop, Creating Place
- FACTS410,000 Square Feet
- LOCATION221 Monticello Ave, Williamsburg, VA 23185
