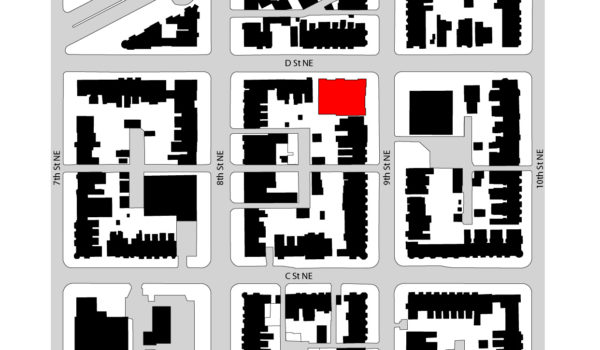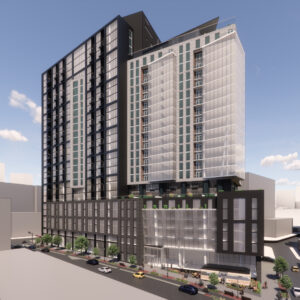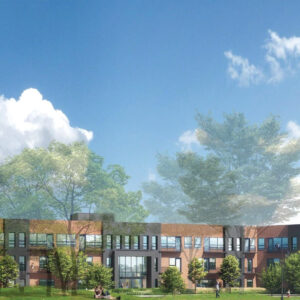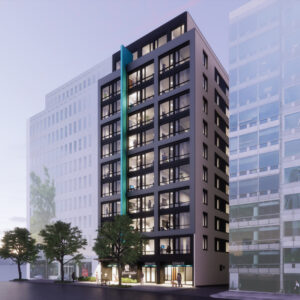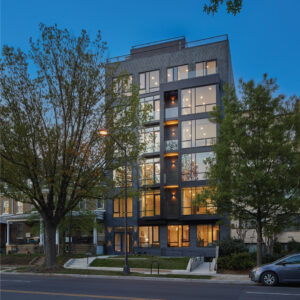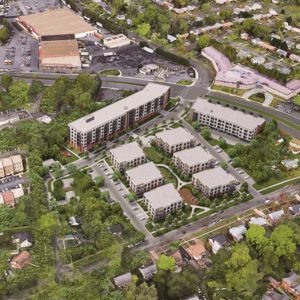The Sanctuary is a Gothic Revival Church that was adaptively preserved and repurposed into a contributing structure of the Capitol Hill Historic District. The project encompasses three buildings, the church and two adjacent townhouses, with a gross floor area of 34,693 square feet. Meticulous restoration and careful space planning transformed the purpose-built spaces into 30 unique residential condominiums. Each unit has a distinctive floor plan focusing on maximizing original features such as exposed brick and cast-iron columns. The church’s original stained and leaded glass windows were carefully reassembled by hand, using the original glass or historically accurate reproduction glass. The interior was entirely gutted, leaving only the first and second floor framing, a restored existing stairwell and the shaped ceilings on the top floor.

The Sanctuary
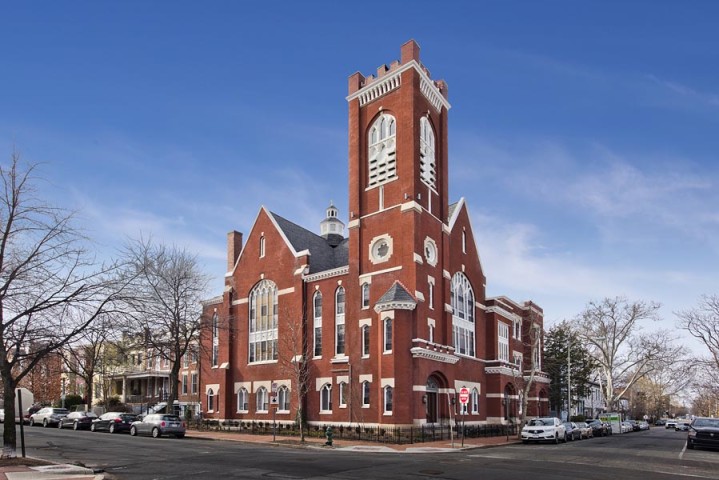 View From Corner of D Street & 9th Street
View From Corner of D Street & 9th Street
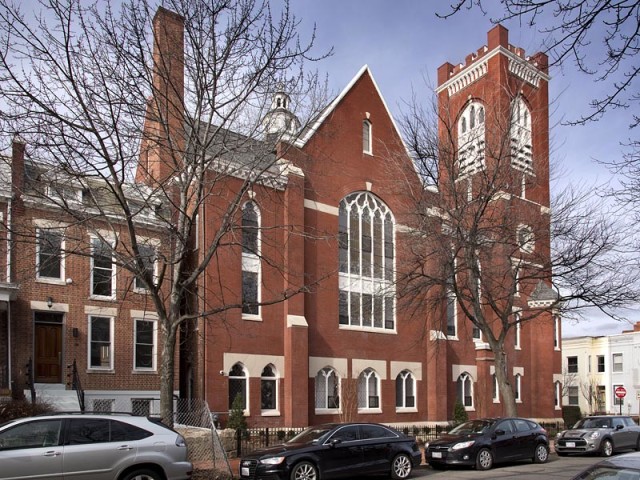 View From 9th Street
View From 9th Street
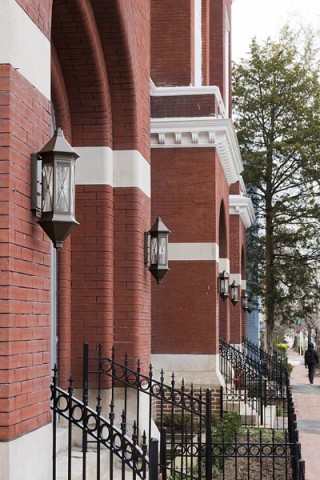 View Facing West
View Facing West
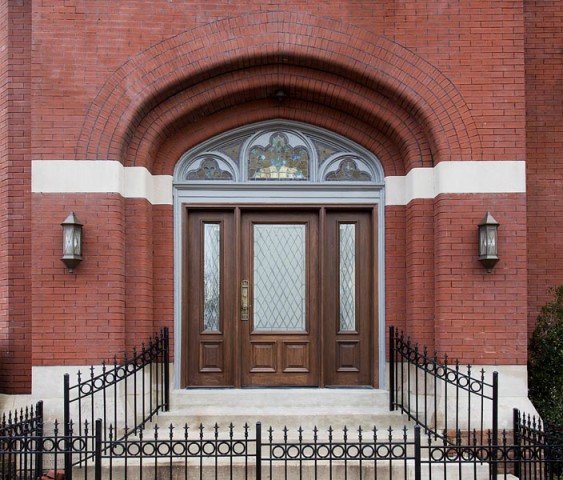 Unit Door on D Street
Unit Door on D Street
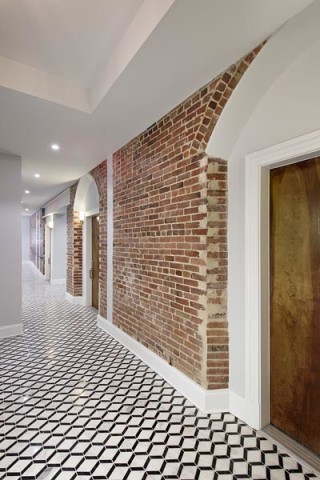 Entry Corridor
Entry Corridor
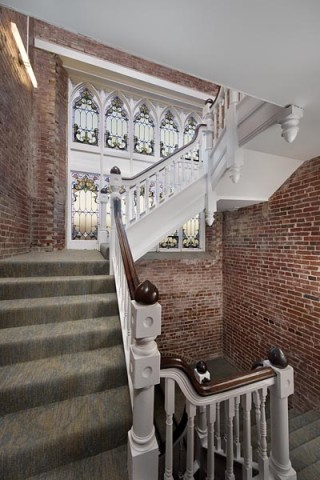 Restored Entry Stair
Restored Entry Stair
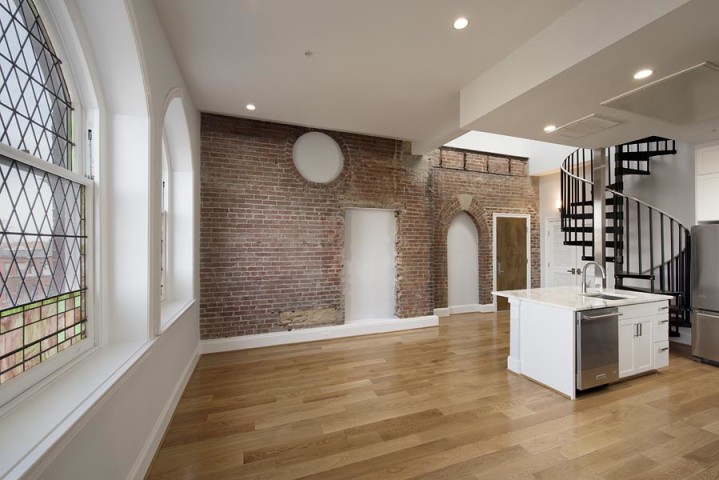 Typical Unit
Typical Unit
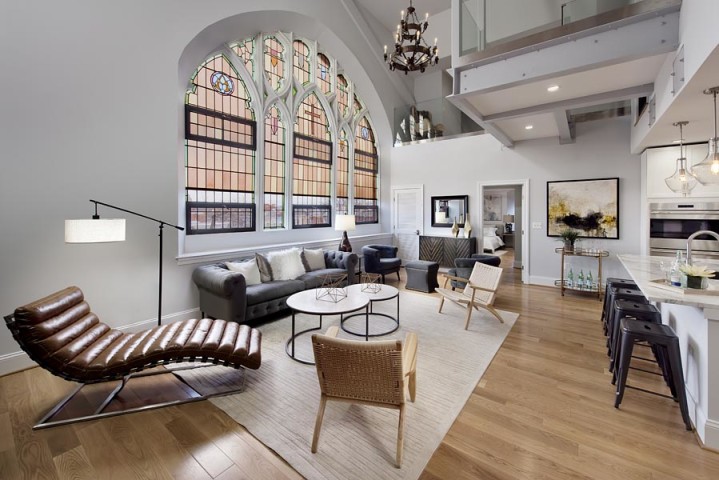 Penthouse Unit
Penthouse Unit
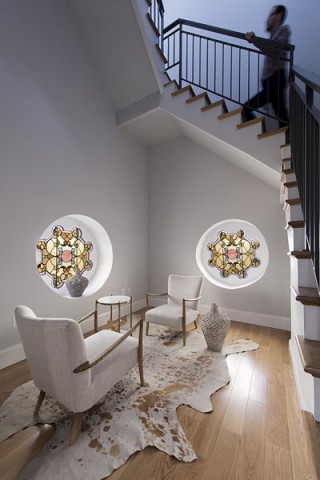 Bell Tower Stair
Bell Tower Stair
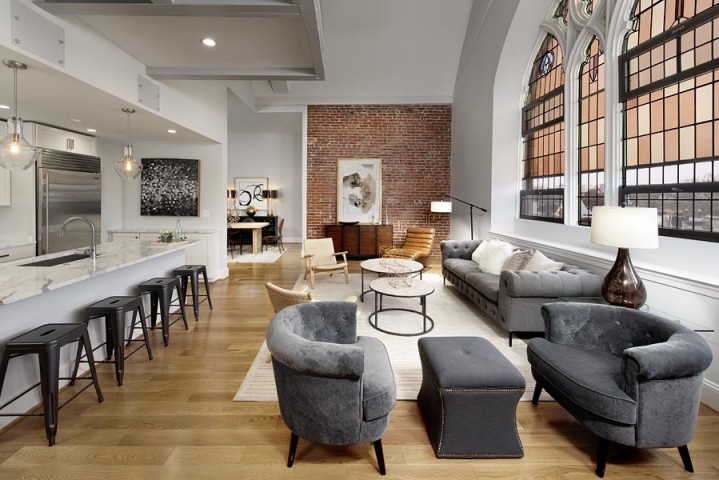 Penthouse Unit
Penthouse Unit
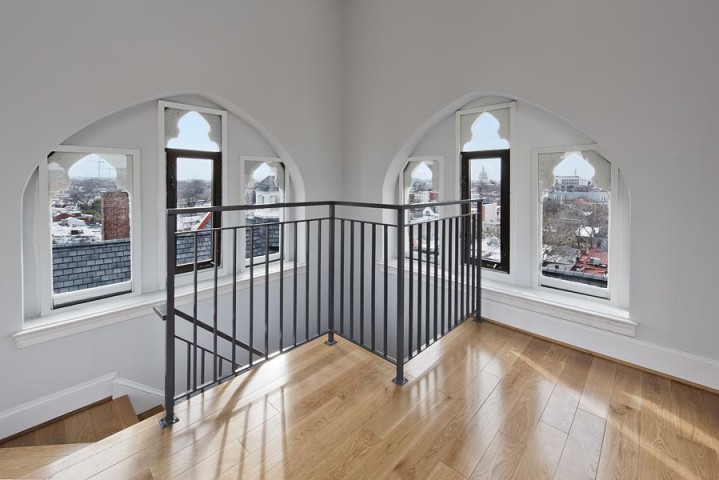 View From Bell Tower
View From Bell Tower
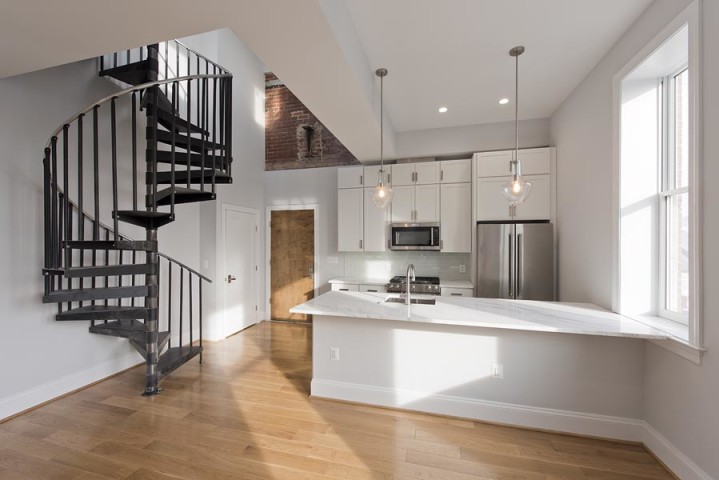 Typical Unit
Typical Unit
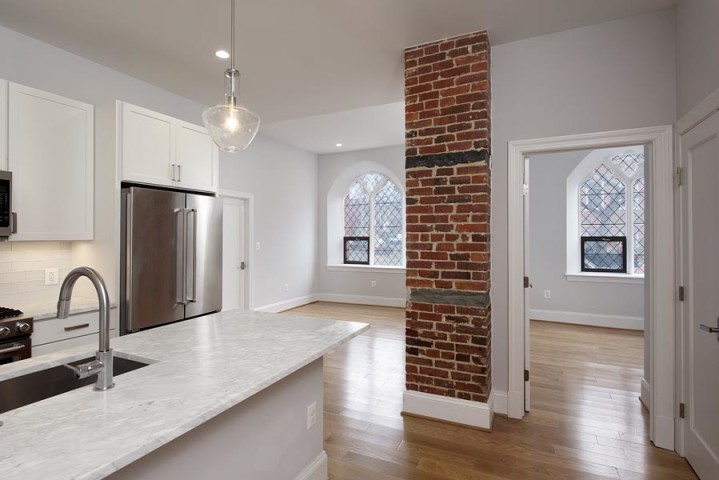 Typical Interior
Typical Interior
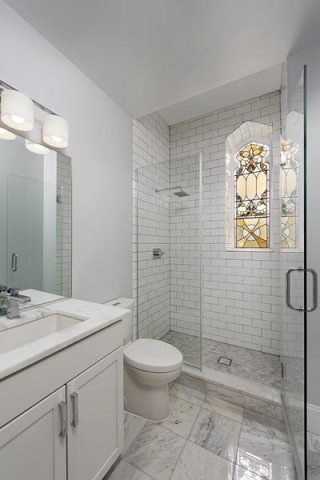 Unit Bathroom
Unit Bathroom
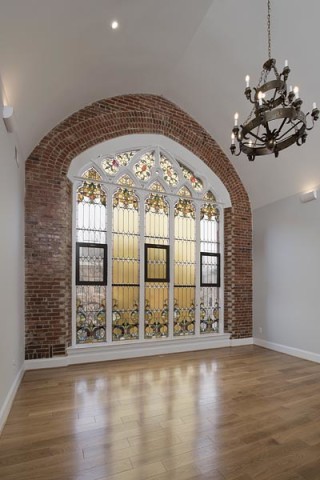 Restored Stained Glass
Restored Stained Glass
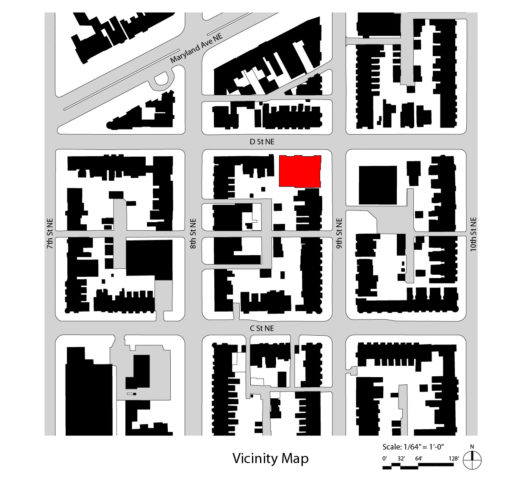 Vicinity Map
Vicinity Map
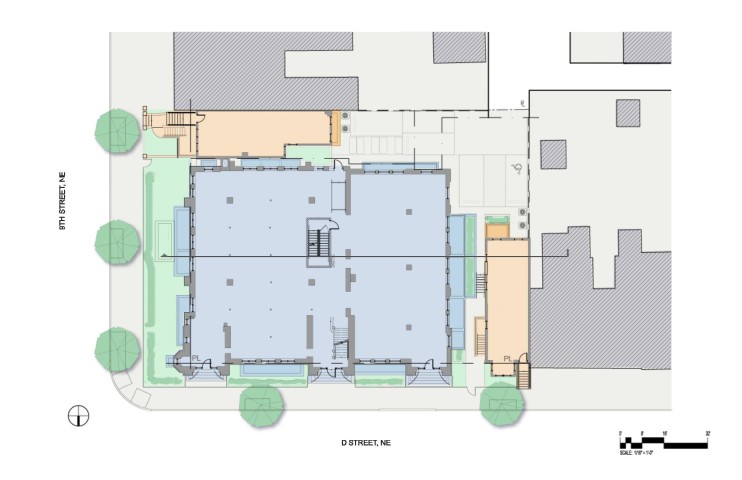 Site Plan
Site Plan
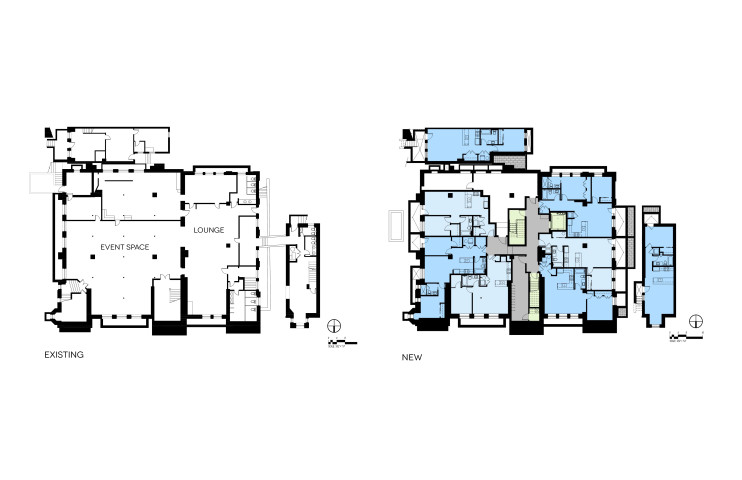 Basement Floor Plan
Basement Floor Plan
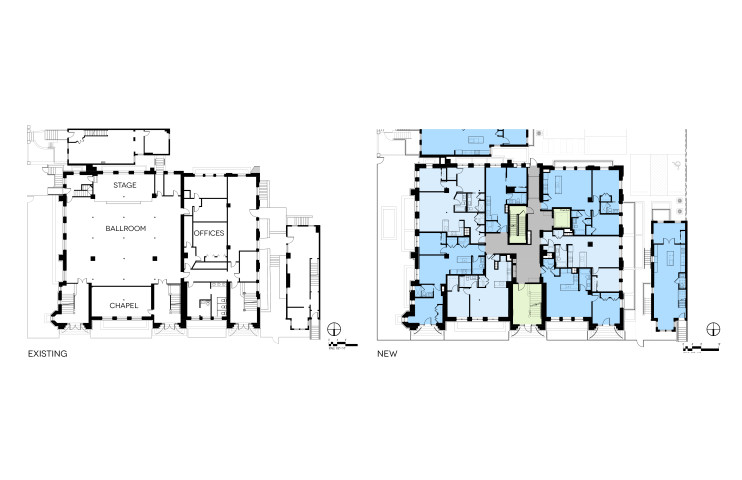 Ground Floor Plan
Ground Floor Plan
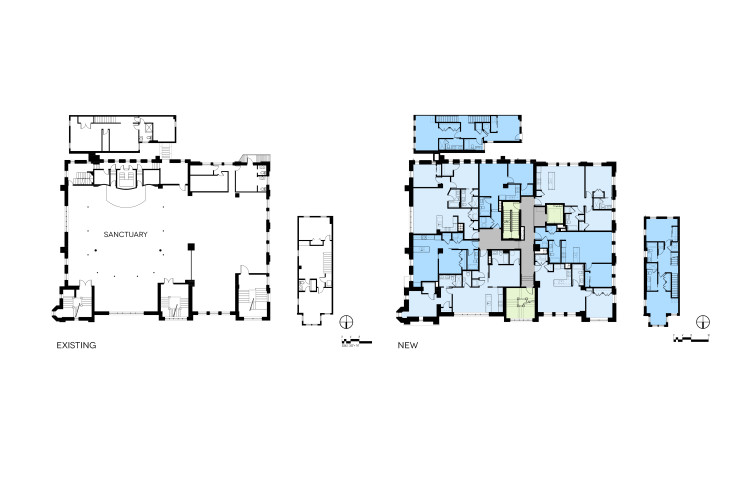 Second Floor Plan
Second Floor Plan
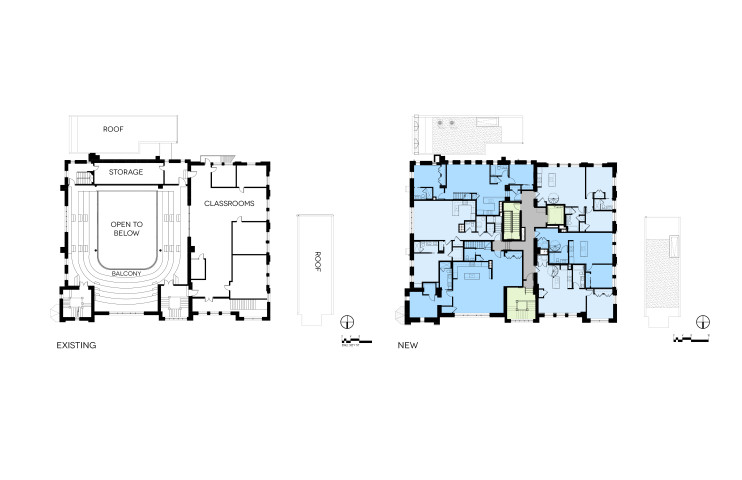 Third Floor Plan
Third Floor Plan
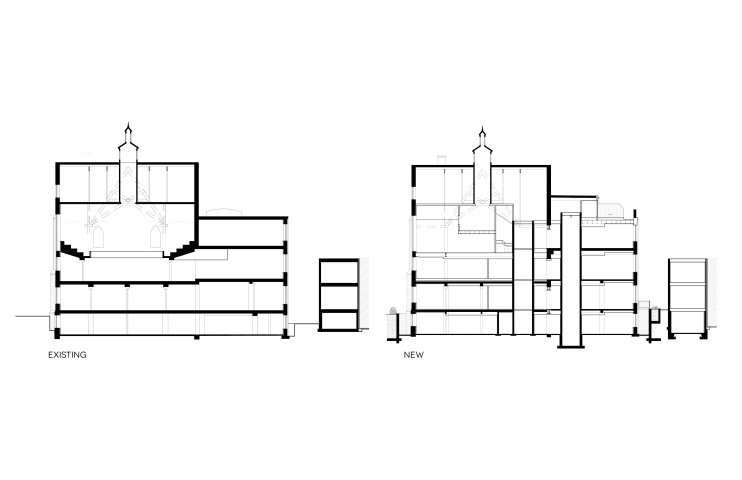 Sections
Sections
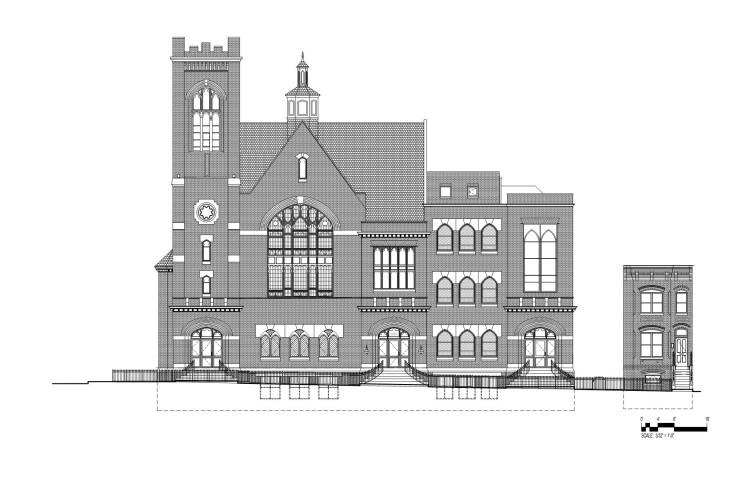 North Elevation
North Elevation
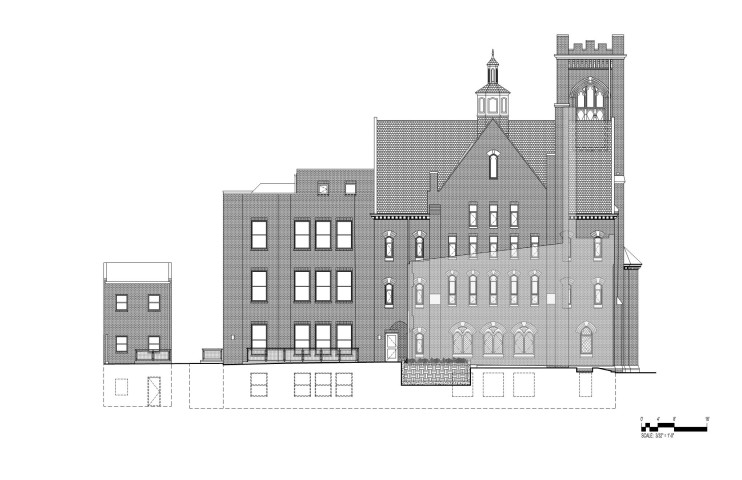 South Elevation
South Elevation
- TYPEMarket Rate, Featured, Live, Transform
- FACTS34,693 SF
- LOCATION819 D Street, NE, Washington, DC
