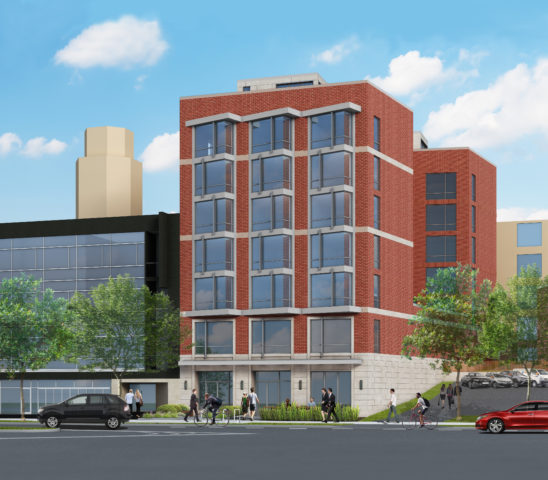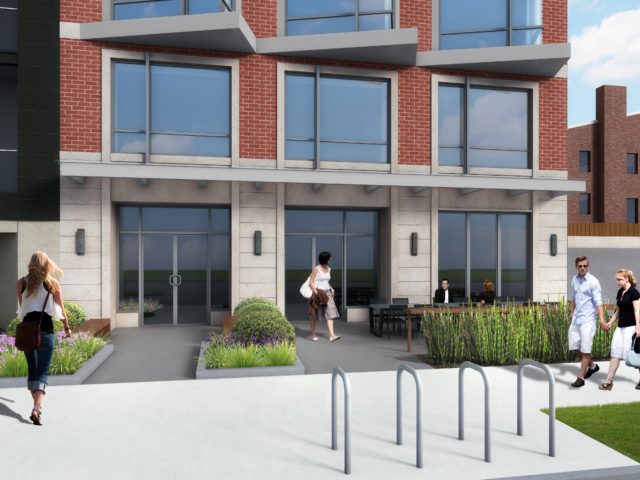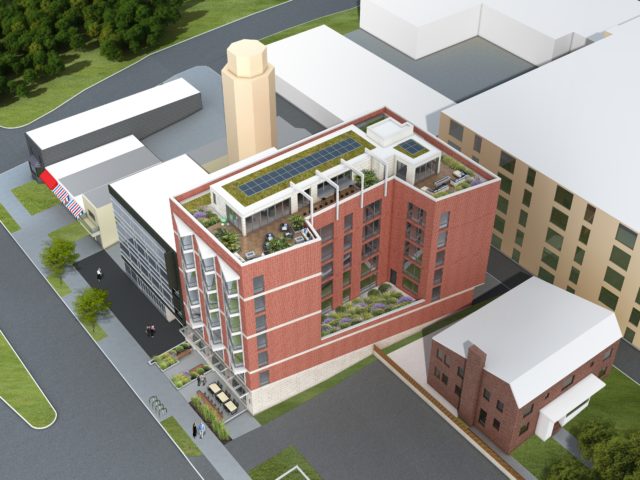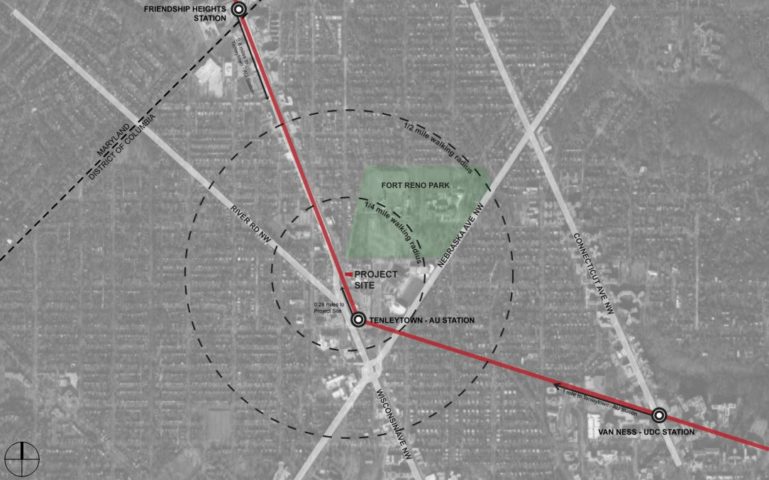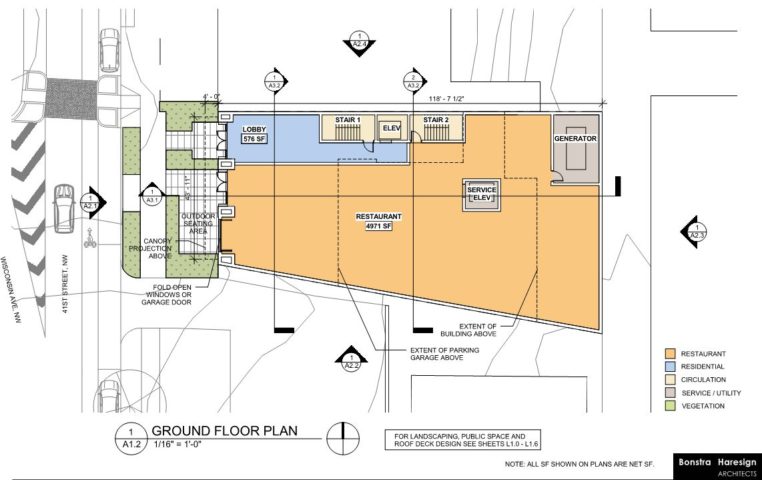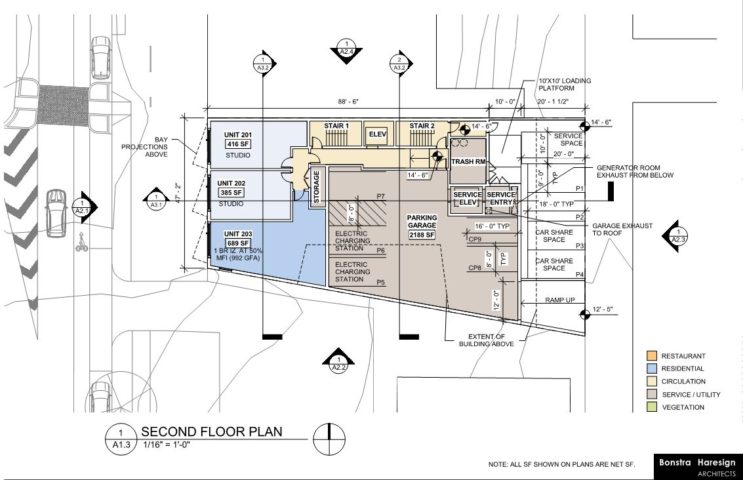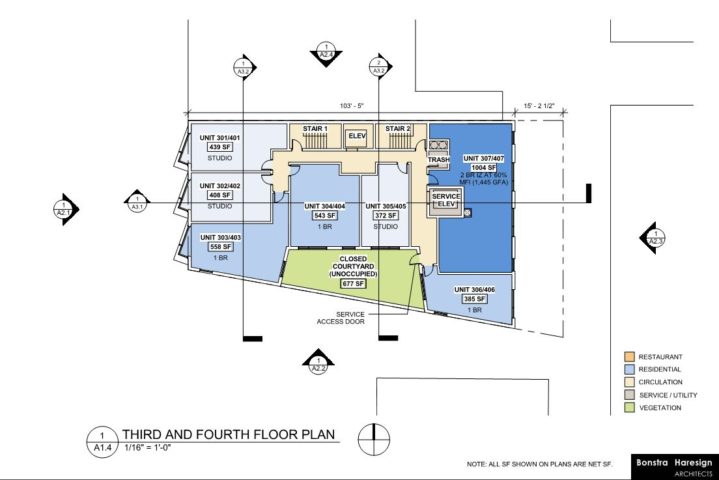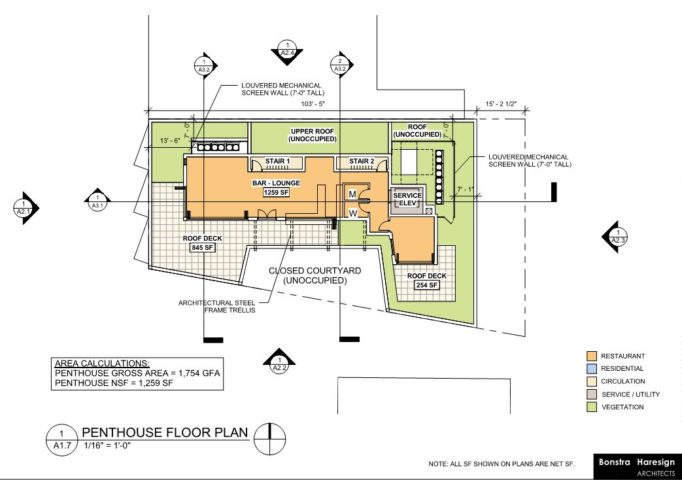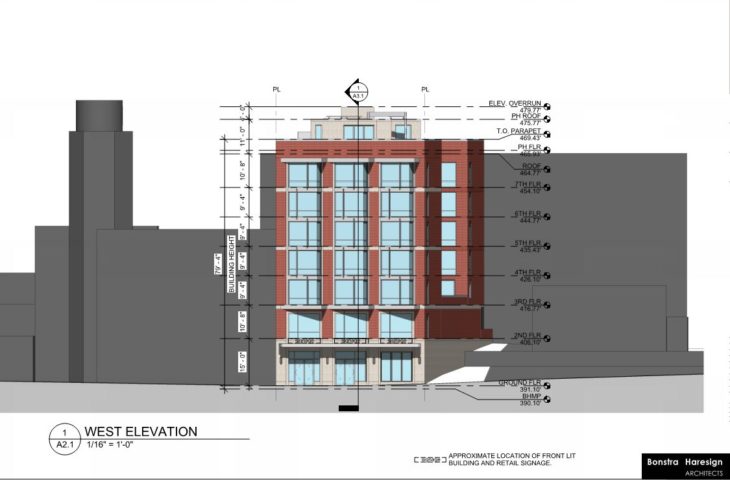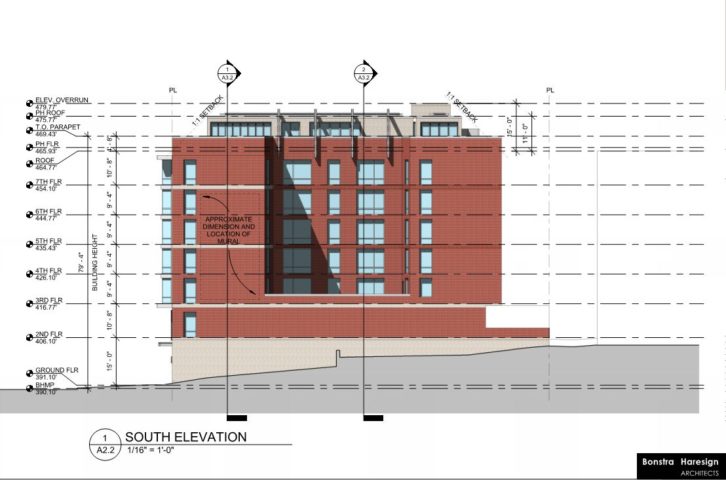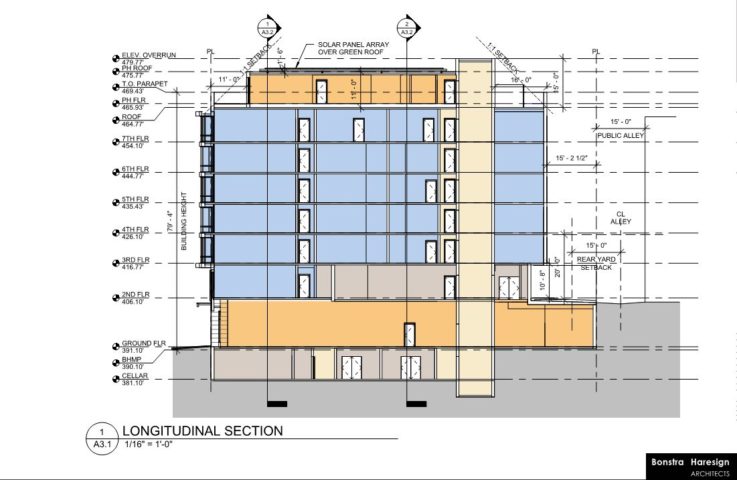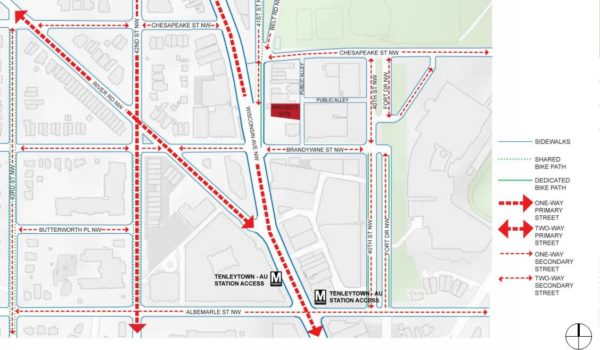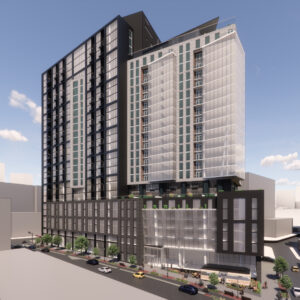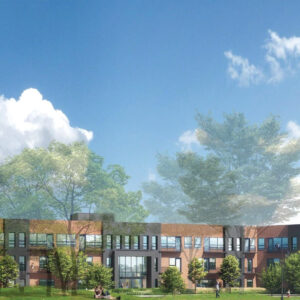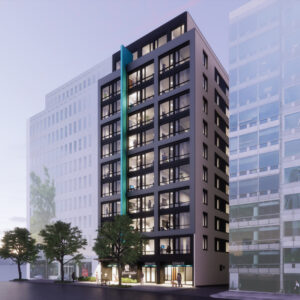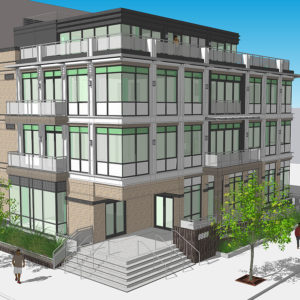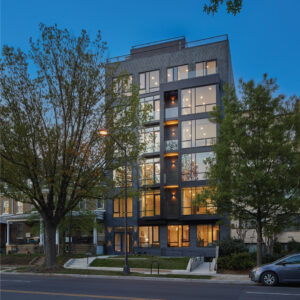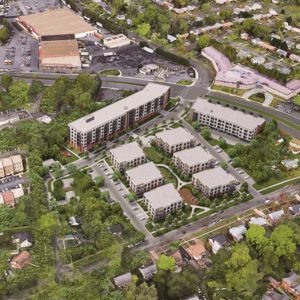A new seven-story mixed-use building will introduce 41 residential units to an entirely commercial block near the Tenleytown Metro station through a PUD zoning process. A restaurant tenant will occupy the ground level and provide direct elevator access to a rooftop dining area. At 75 feet above grade on one of the highest geographic points in the city, the roof deck will provide panoramic views of Washington, DC. The 34,500 SF project includes at-grade and enclosed parking and loading accessed from the public alley, and include electric vehicle charging stations, car share spaces and interior bicycle parking. The project includes major improvements to the street-front public areas to create a neighborhood dining destination and realign traffic patterns to increase pedestrian safety.

- TYPELive, Shop, In Process
- FACTS34,500 square feet
- LOCATION4611-4615 41st Street Northwest, Washington, DC
