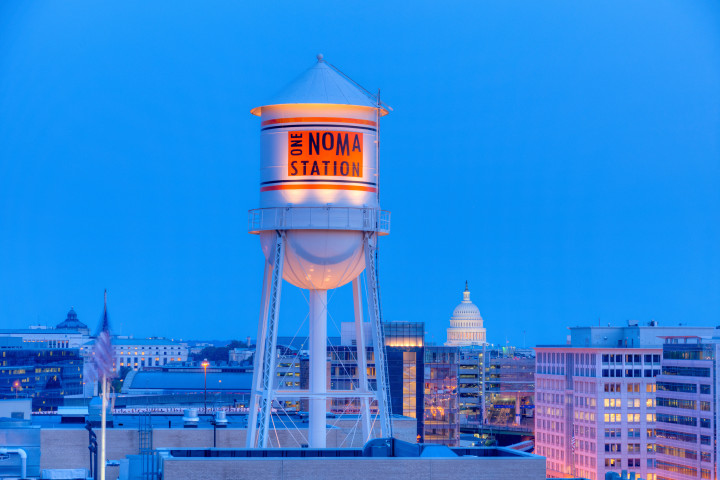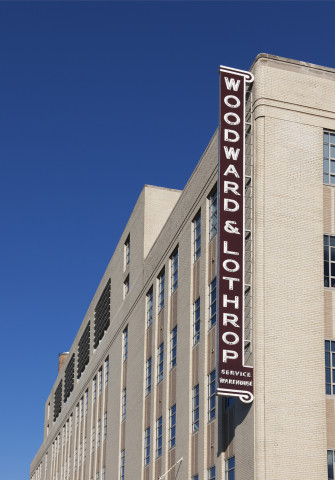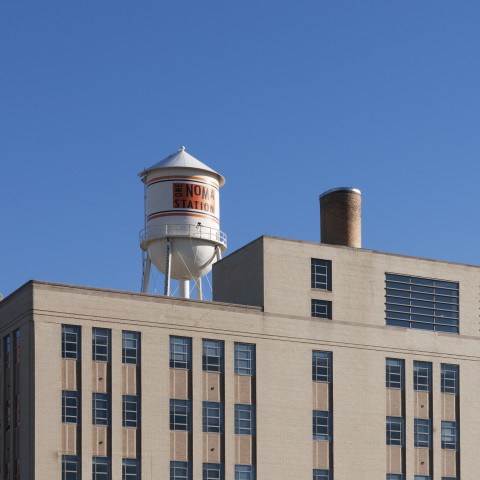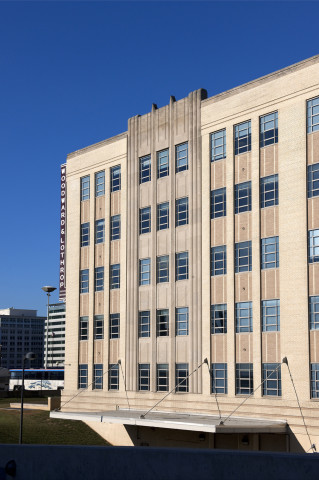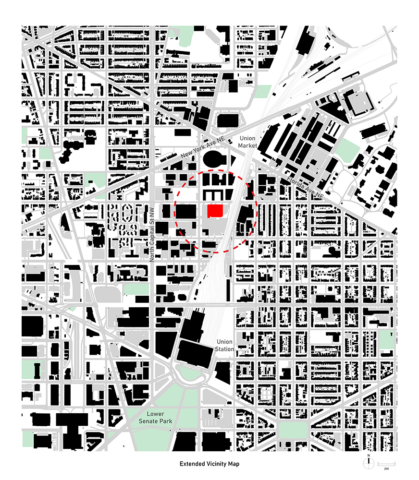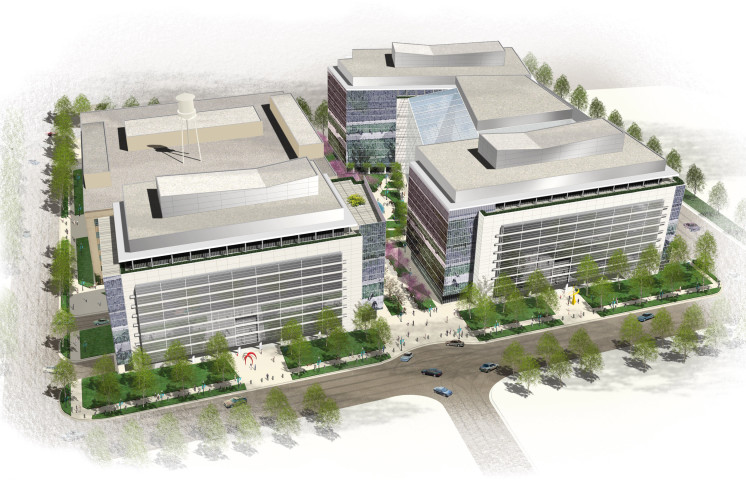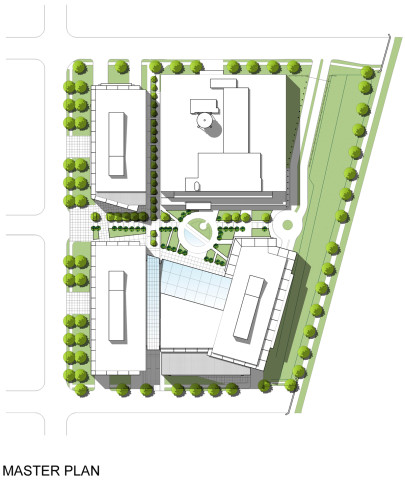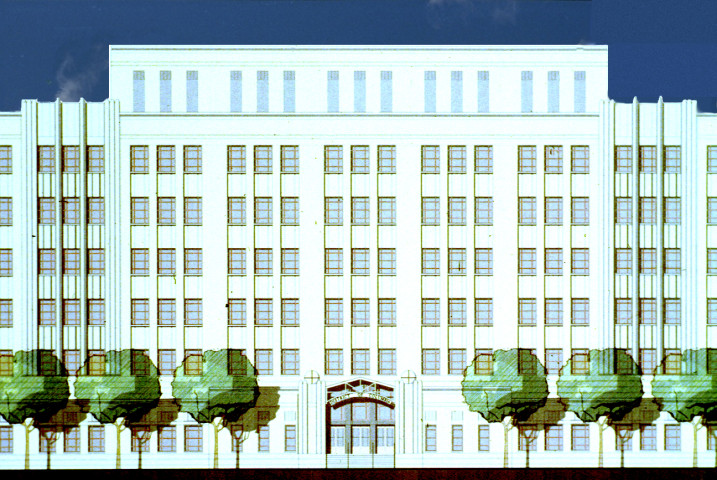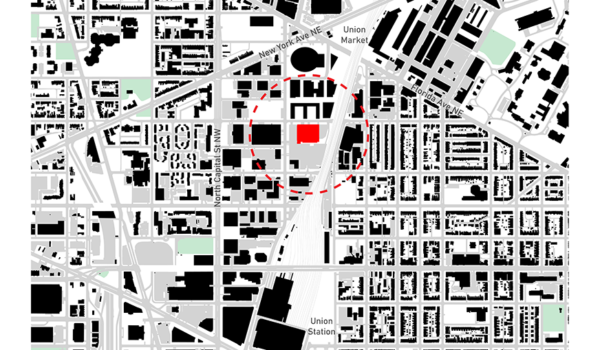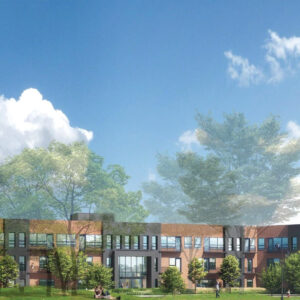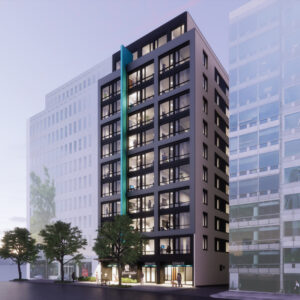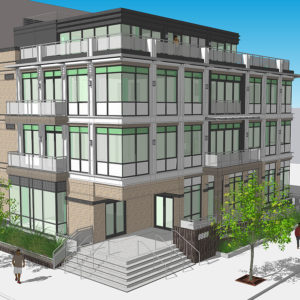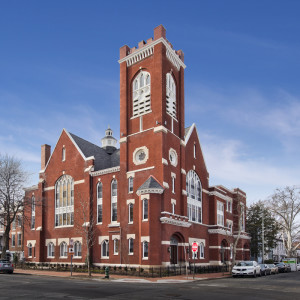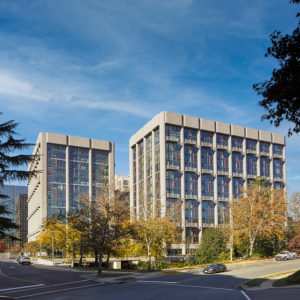The historic Woodward & Lothrop warehouse was renovated to maximize the leasing potential to GSA for office and storage functions. Following a feasibility study to determine existing conditions and specific ways in which the property could be utilized, the final design solution for the warehouse renovation received unanimous Historic Preservation Review Board approval. The new design, with a modern interpretation of Deco design influence, includes removal of a contemporary loading addition, a new ground level window design, and a rooftop conference center. Two service cores and separate entry lobbies serve the 50,000 square foot plates and offer an option for division. A master plan for an additional 1.5 million square feet of secure office space was designed as part of the initial study.

- TYPEWork, Transform
- FACTS380,000 square feet
- LOCATION131 M Street, NE Washington, D.C.

