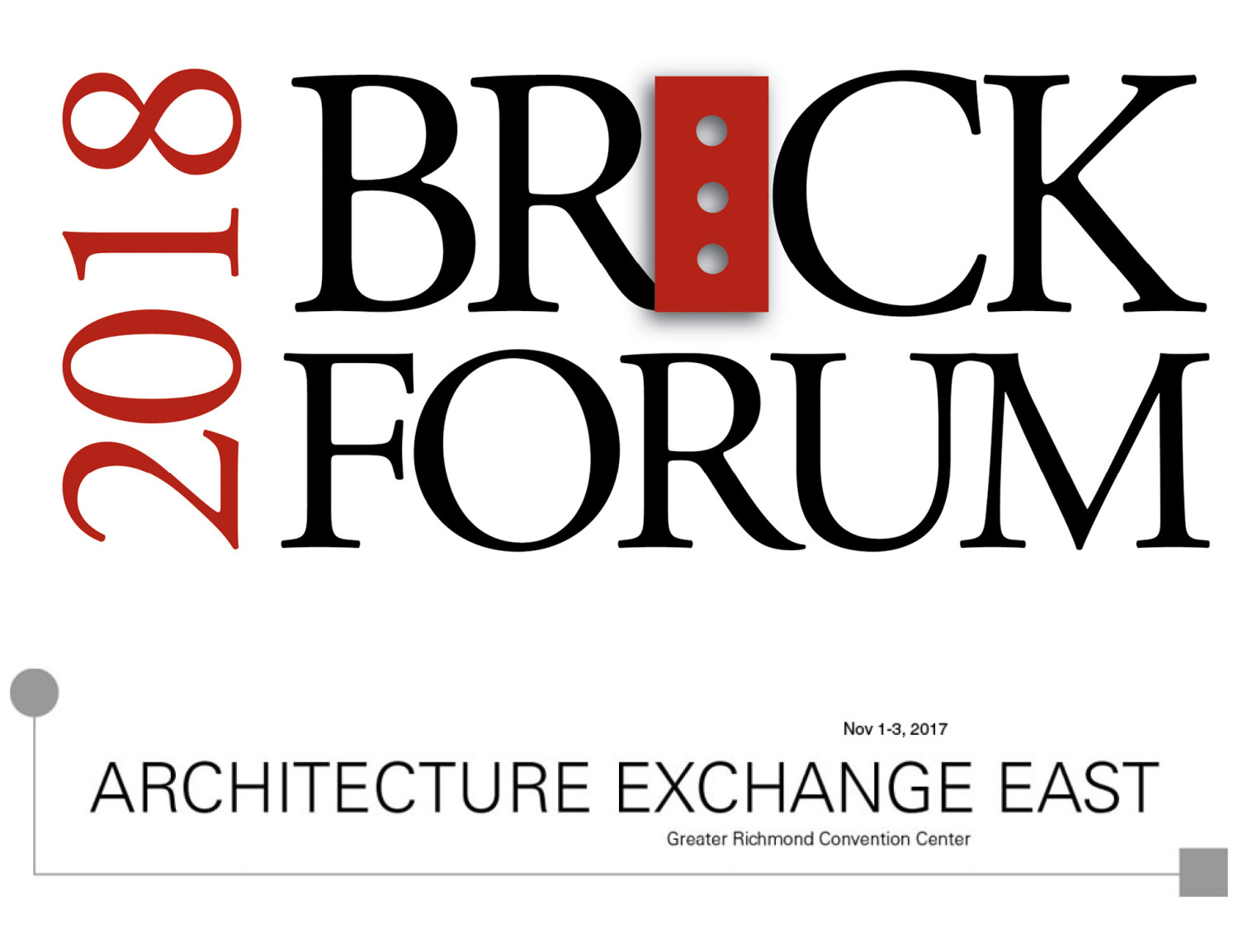Bonstra | Haresign ARCHITECTS’ Thought Leaders Take the Podium


In late February, manufacturers, distributors, and masonry suppliers from around the country gathered in Charlotte, NC for the industry’s largest event, the Brick Industry Association’s 2018 Brick Forum. The three-day event included exhibits, demonstrations, and presentations by industry leaders. Bonstra | Haresign ARCHITECTS’ Partner Bill Bonstra, FAIA, LEED AP was honored as Keynote Speaker and presented with a brick sculpture by local artist, Brad Spencer. After a gracious introduction by AIA Charlotte Chapter President, Shannon Rydell, AIA, Bill discussed the use of brick masonry creating craft architecture in five of the firm’s award-winning projects recognized in the BIA’s annual Brick in Architecture Awards Program.
His presentation, Filling the Urban Void: The Legacy and Continuing Contribution of Masonry Craft Architecture in the Nation’s Capital, covered the historic use of brick in Washington, DC in both the public and private realms. As an introduction, Bill explored the use of brick in historic DC buildings beginning after the Civil War. He continued to present his personal design tenents that define his nationally recognized contextual work including the Aston, Ten at Clarendon, 1728 14th Street, NW, Q14, Crestview Retail, CITTA 50, and Woodley Wardman. Bill concluded with a discussion on the emerging technologies and opportunities that brick masonry uniquely contributes to contemporary architectural design. Watch the full presentation.

BIA award-winning projects left to right: The Aston, Crestview Retail, CITTA 50, Woodley Wardman, Q14


Bonstra | Haresign ARCHITECTS’ Jeremy Arnold, AIA, LEED AP BD+C, Rob McClennan, AIA, and Jack Devilbiss, AIA, LEED AP BD+C (pictured above, respectively), delivered a presentation in Richmond, VA at the 2017 Architecture Exchange East (ArchEx) entitled Retail Flexibility and Resilience: Where the Sidewalk Ends. According to the Arup City Resilience Index, resilient cities are flexible, robust, resourceful, reflective, inclusive, and integrated; resilient retail emulates these qualities and contributes to the overall success of cities and communities. The lecture defines the characteristics of successful retail streets and retail buildings, explains how retail has evolved and changed over time, and showcases three methods for creating successful, resilient retail through thoughtful architectural interventions:
Restoring Historic Fabric: Gallery Court
Restoring historic fabric is an important strategy for preserving the character and diversity of neighborhoods that have developed over time, capturing the value of underutilized storefronts, filling gaps in commercial corridors, and adapting existing structures to respond to market demands. Gallery Court represents the resourceful adaptation of fragmented retail and commercial office spaces into larger, more flexible tenant areas. Converting the second floor office space into retail doubled the amount of rentable space available for ground floor tenants. Reconfiguring and adding on to the third floor allows the space to function as a single contiguous level or to be have a common core shared by multiple tenants.
Strengthening the Core: Ten at Clarendon
Integrated uses and scales create inclusive pedestrian environments and vibrant lifestyle centers. Ten at Clarendon is located on the periphery of a successful retail core. Existing, traditional retail spaces near the project site are underperforming and do not reflect the current, transitional nature of the area The project introduces a new retail model for Clarendon – eight small, ground floor live/work units that leased quickly and operate as successful incubators for service-oriented commercial businesses. The live/work units were designed such that if market demands change units can be combined to service larger retailers, creating a more robust, inclusive and flexible retail market.
Transforming the Edge: Midtown Row
Commonly found at the edge of many sub-urban residential neighborhoods, shopping centers and commercial developments prioritize automobiles with large parking lots and wide streets. These edges can be transformed into vibrant lifestyle centers with thoughtfully scaled and programmed development. Midtown Row is an ongoing project that reconfigures an expansive parking lot and existing shopping center to develop a grid of walkable streets activated by ground floor shopping, dining and entertainment uses. The project also introduces housing for 640 students – all within a 10 minute walk of the College of William and Mary. The new neighborhood will be an inclusive node that integrates the campus and surrounding communities.

Some of B|HA’s street-front retail projects left to right: Ten at Clarendon; 1319 14th Street, NW; 1728 14th Street, NW; Gallery Court
SEE ALL B|HA PRESENTATIONS.
