Design to New Heights

We are excited to share the progress of seven unique projects under construction throughout the nation’s capital! They include multifamily residential buildings, offices for nonprofit clients and a historic landmark rowhouse.
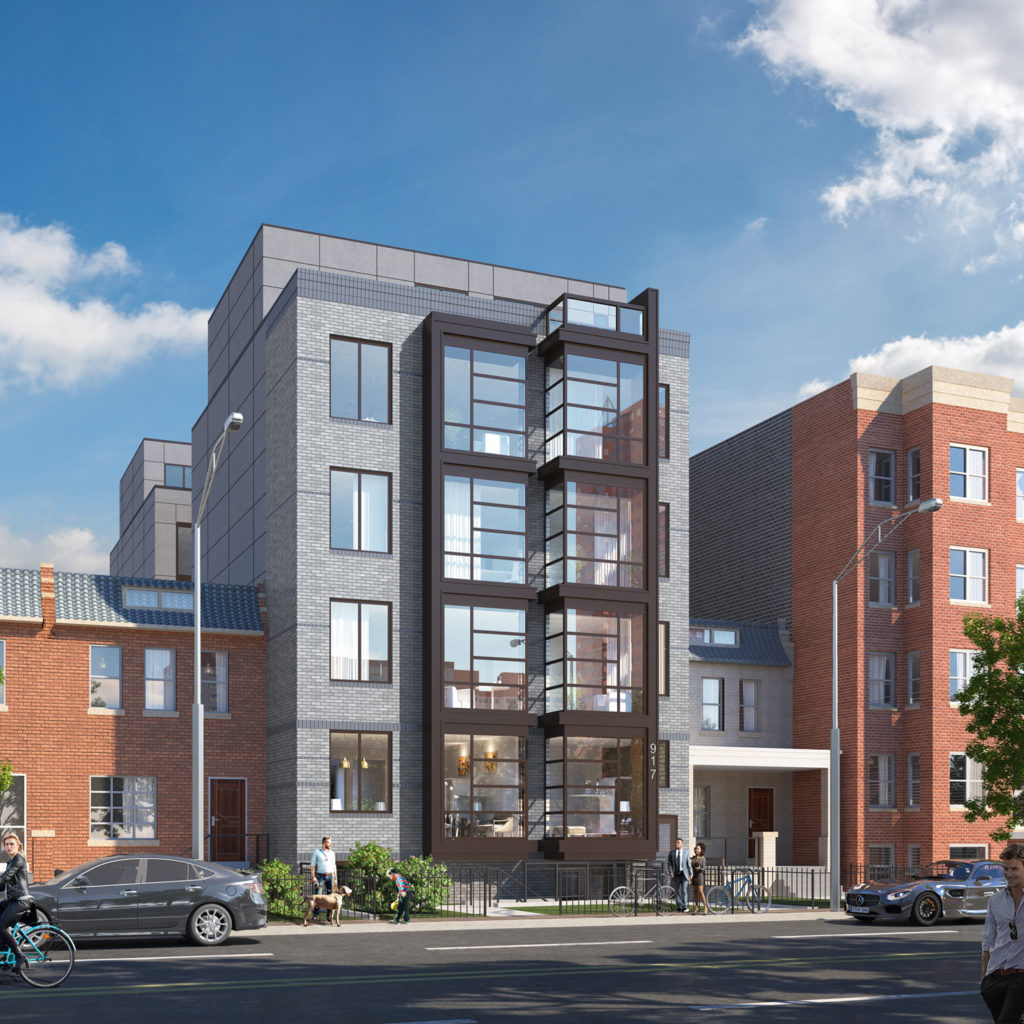
917 KENNEDY STREET, NW
Washington, DC
917 Kennedy Street, NW is a new multi-family residential infill project in the Brightwood Park neighborhood of Washington, DC. It began with the demolition of two rowhouses originally built in 1925. The new 4-story + basement and penthouse condominium will provide 21 new residential units with access to a communal rooftop terrace.
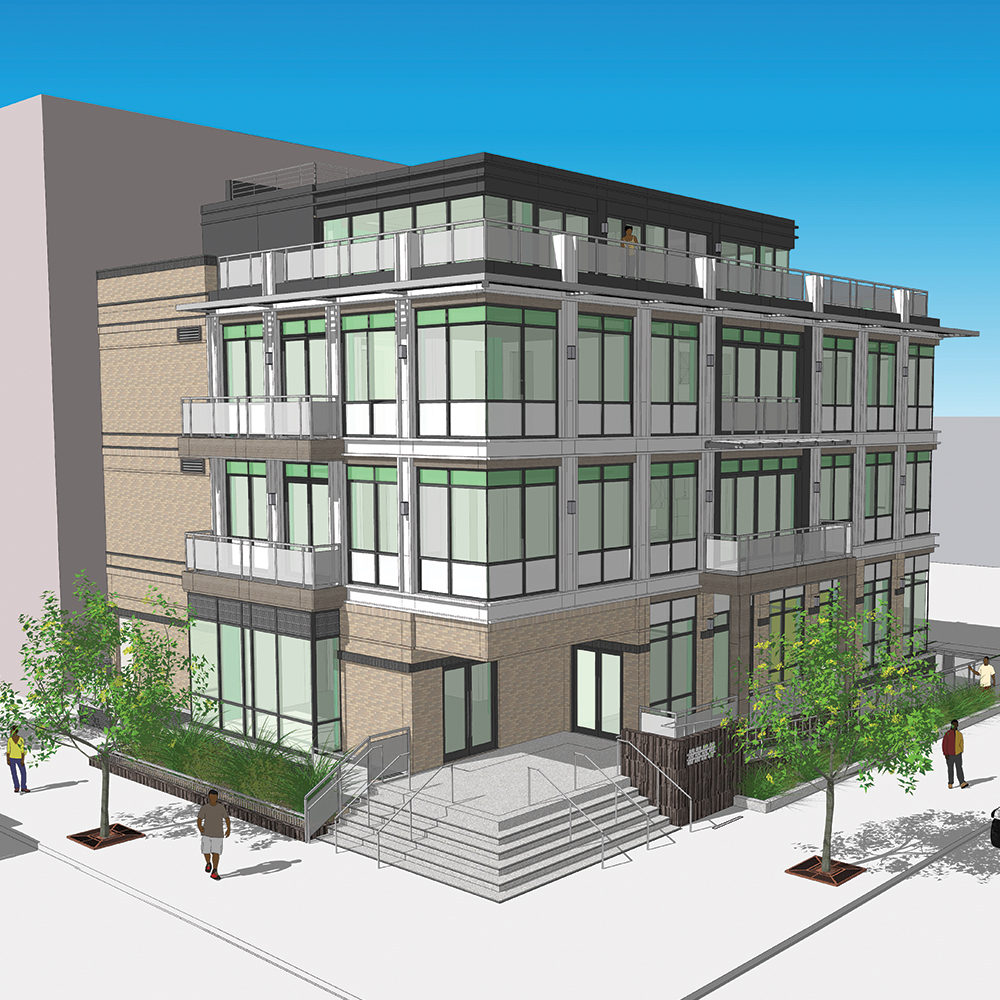
THE COMMUNITY PARTNERSHIP
Washington, DC
14 Kennedy Street, NW will house the headquarters for The Community Partnership for the Prevention of Homelessness (TCP) and will be demonstrative of their mission and vision to promote justice housing efforts in the community and throughout the city. The building will house TCP’s corporate and training offices, exclusively. The project has approximately 700 SF of employee lounge focused on providing good spaces. Such features include balconies, a rooftop terrace, areaways for introduction of lighting to below grade office spaces, full height windows, and tall windows at the ground floor level for visual connection to the neighborhood.
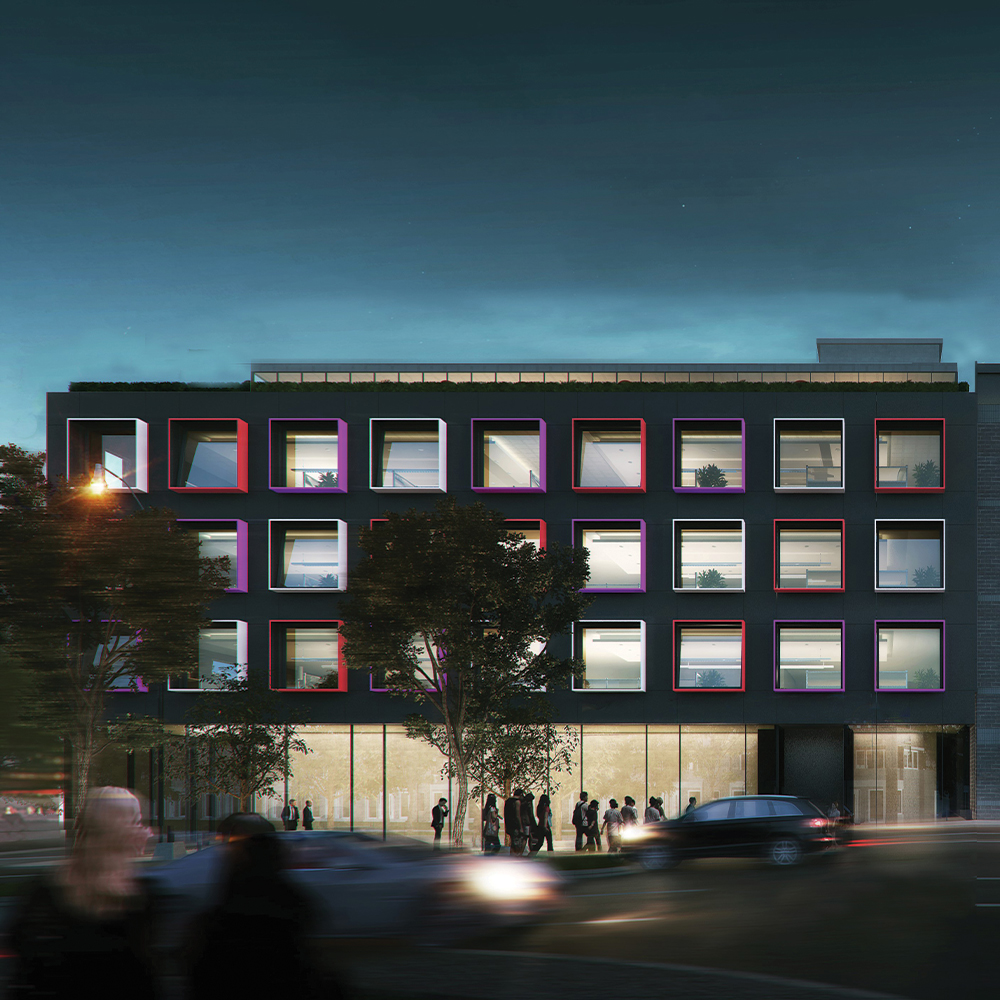
1200 BLADENSBURG ROAD, NE
Washington, DC
1200 Bladensburg Road, NE is a 4-story + penthouse mixed-use retail and multi-family residential building of approximately 33,946 GSF. The building will contain 37 residential dwelling units, with an entry lobby, bike room and commercial retail space at the street level. The penthouse level will accommodate a small common amenity lounge, with screened off-street parking at the rear.
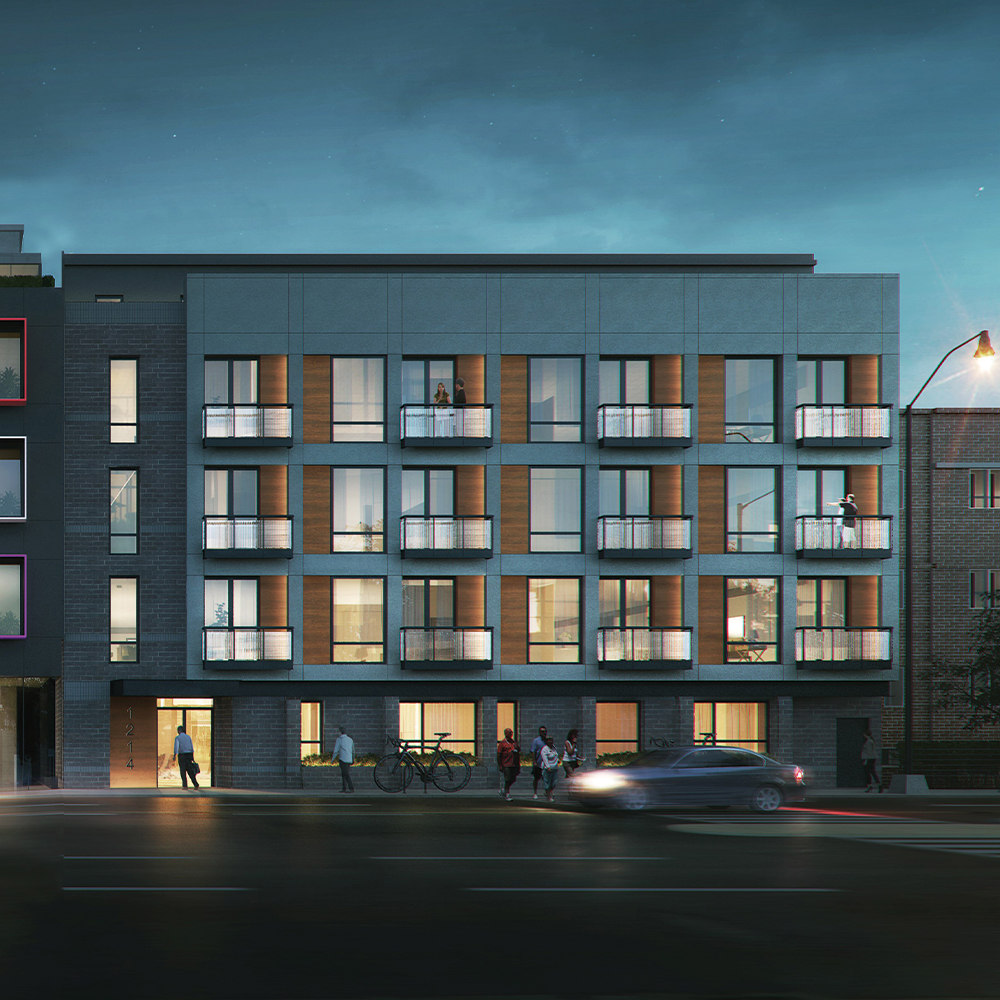
1214 BLADENSBURG ROAD, NE
Washington, DC
1214 Bladensburg Road, NE is a 4-story + penthouse + cellar multi-family residential building of approximately 33,933 GSF. The building will contain 41 residential dwelling units, with an entry lobby at the ground floor, bike room and fitness rooms at the cellar level, and a small common amenity lounge at the penthouse level.
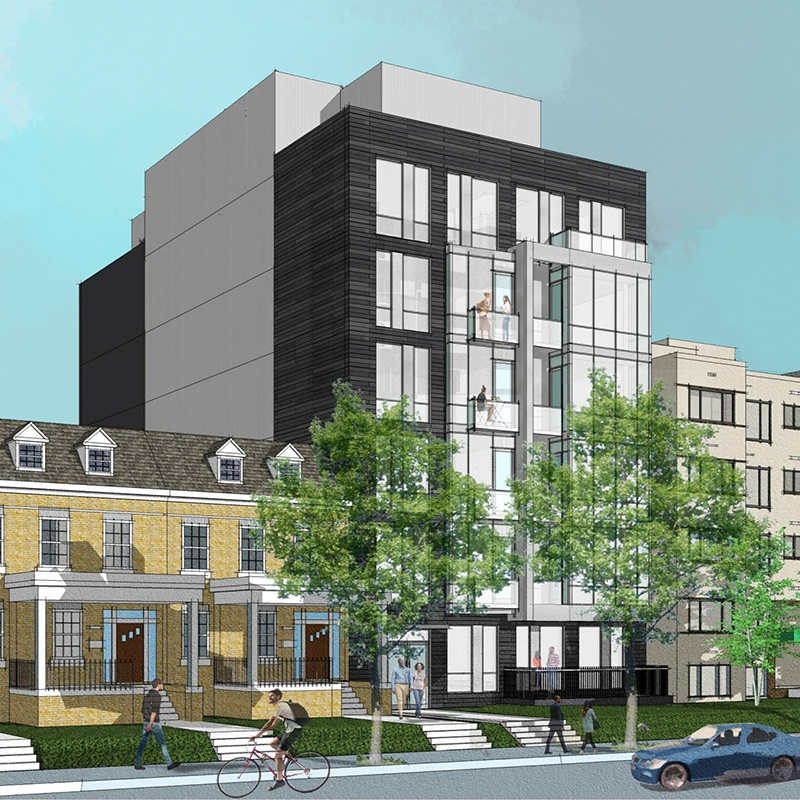
4111 CONNECTICUT AVENUE, NW
Washington, DC
4111 Connecticut Avenue, NW has a combined site area of approximately 5,720 SF. Two adjacent existing 3-story plus basement single-family rowhomes were removed and lots consolidated for the construction of this new 28,895 GSF, 6 story + Mezzanine, 26-unit multi-family residential building. The finished project includes an interior courtyard, private roof terraces for two 6th Floor + Mezzanine units and a common roof deck with elevator access.
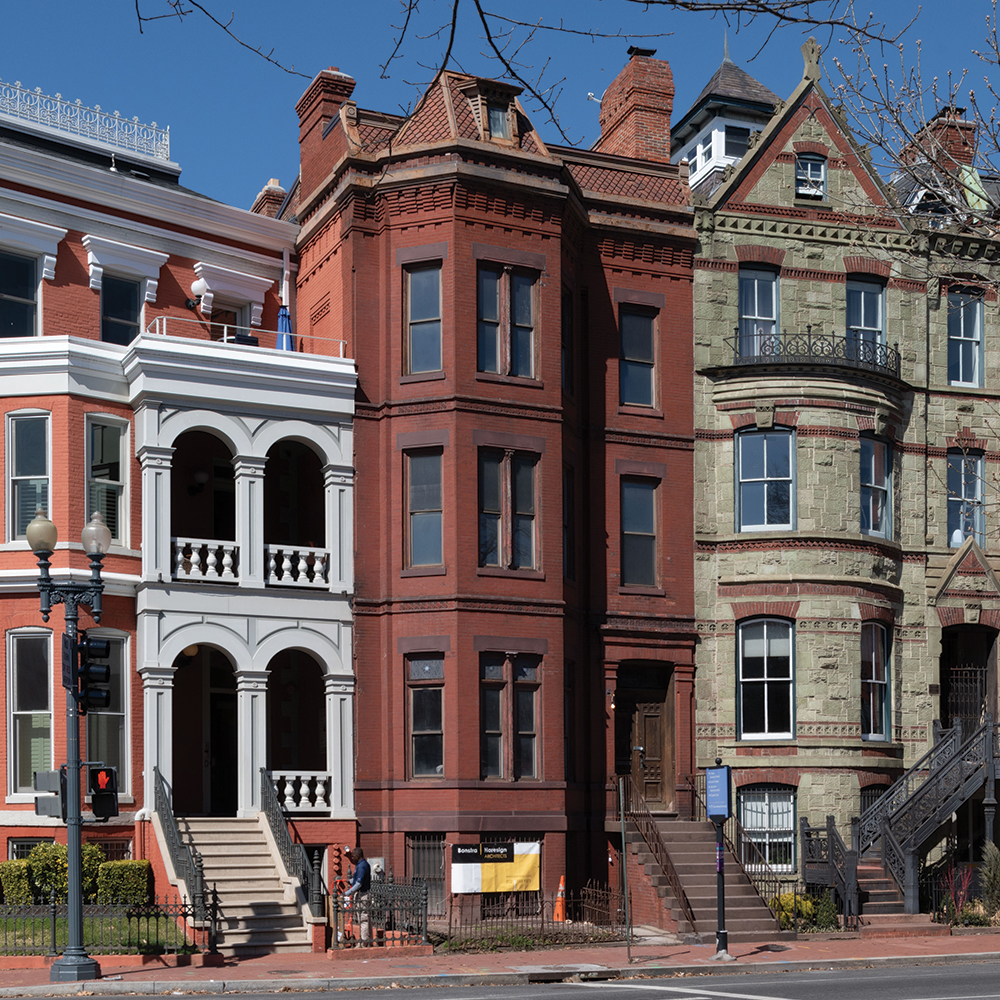
5 LOGAN CIRCLE, NW
Washington, DC
5 Logan Circle, NW is a historic landmark built in 1883 and designed by notable architect Emil Sophus Friedrich. The house was originally constructed for a distinguished violin collector and diplomat, Dwight J. Partello. The original residence was a fashionable, Italianate masonry house at a prominent DC location on the only remaining residential circle.
The existing rowhouse is approximately 4,850 square feet and consists of three stories with a loft and lower-level basement. The construction of the residence is masonry exterior walls, party walls, and load bearing walls. The foundation of the structure is corbeled brick. The proposed design for the entire house is to have 3 dwelling units – two dwelling units at the basement level, and in the remainder of the house is owner occupied. The third floor in-law suite commands substantial views of the circle below. Significant features include soaring 13-feet ceilings with original plaster, restored cherry trims, a monumental staircase, an elevator accessing all floors, and a new glass sky bridge at the atrium to filter light through the floor. The first floor has been redesigned to a new kitchen location and living space. The second-floor primary bedroom, primary bath, and full bath have been modified in a more efficient layout.
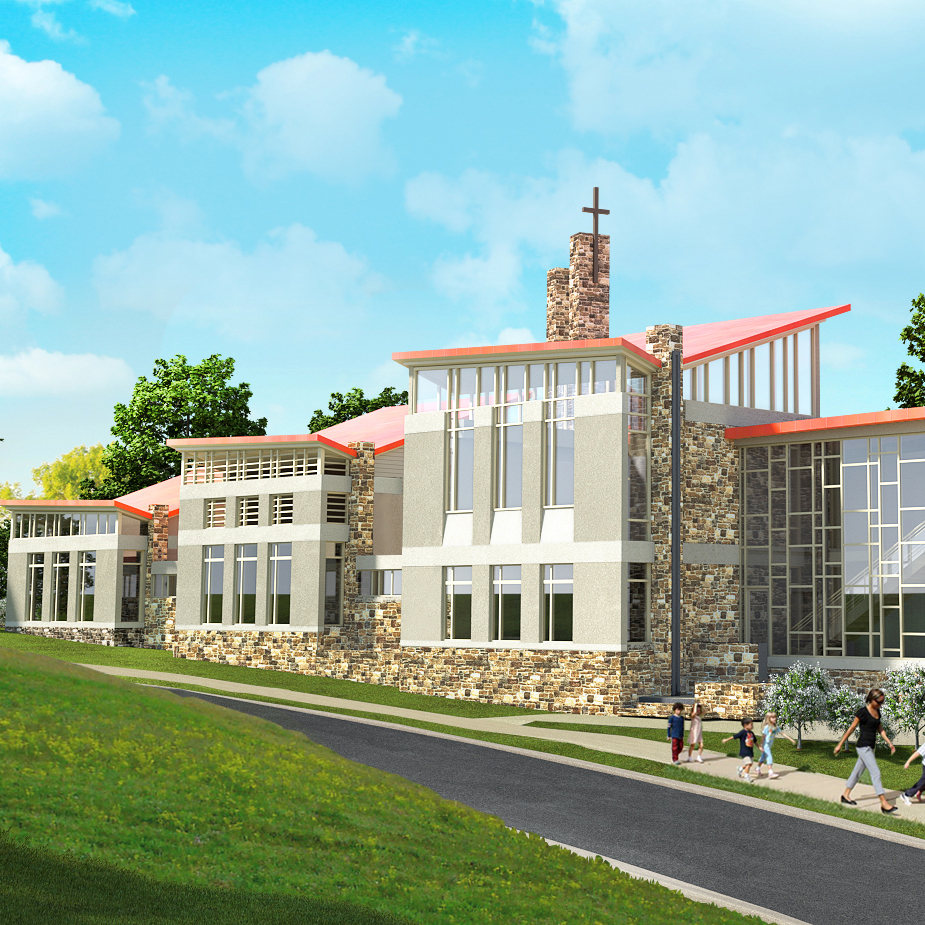
PAULIST FATHERS’ RESIDENCE AND MISSION HOUSE
Washington, DC
Situated on an undeveloped parcel immediately to the southwest of the landmarked St. Paul’s College campus, the new Paulist Fathers’ Residence and Mission House will serve as the Paulist priests’ downsized Washington home and seminary. Developed in conjunction with a development partner building a townhome community on the northern two-thirds of the Paulist’s original property, the new mission house scope is the culmination of an extensive programming exercise with the Paulist’s to identify and distill their future needs and most advantageous configuration of their facilities. The new residence and mission house responds to both the historical context of the landmark campus, the new townhome development, and the urban context of the existing townhomes and street grid to the south. Placement of the building is a result of extensive studies of building form, functional program, site topography, circulation patterns, and view sheds through and from the site.
The building configuration distinguishes the two-story residential wing from the public functions of the program, which are given a more individualized expression. An internal glazed circulation spine linking the two functions opens up to a gathering area and outdoor terrace communicating with the historic St. Paul’s College. By taking full advantage of the site topography, many functions (particularly parking) tuck down into the grade, allowing the two-story building to project a distinctive presence while not competing in scale with the historic complex at the crest of the hill beyond. Incorporating residential, mission, gathering and formation spaces in addition to the centerpiece chapel, the facility employs various passive sustainable design strategies as well as adaptations accommodating the Paulist’s higher-tech media-forward missions.

