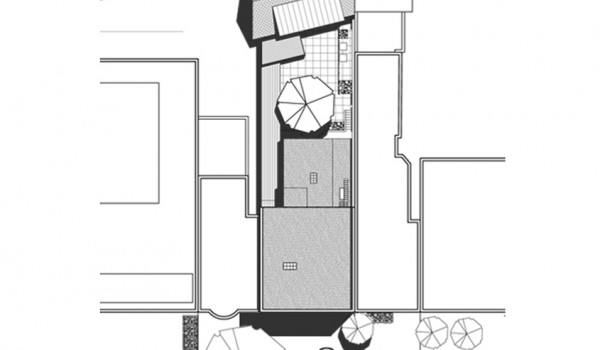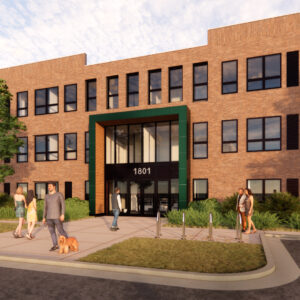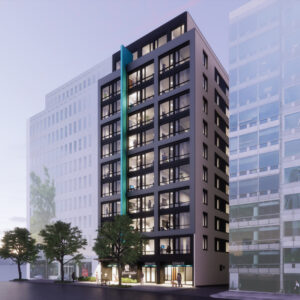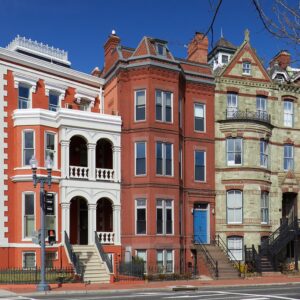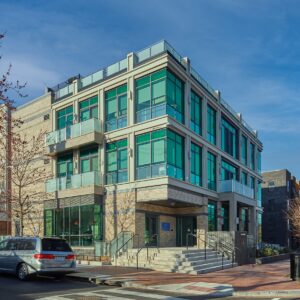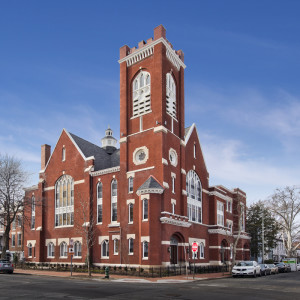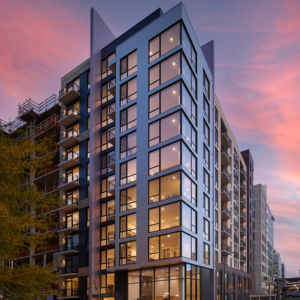A townhouse and carriage house were converted to provide a headquarters for a real estate developer and a nonprofit education foundation as well as incubator space for like-minded start-ups. The renovation creates an office community that allows tenants to share resources and amenities. Inside, the lobby, conference rooms, library and kitchen share a modern design of artisan-crafted metal and sleek millwork. All non-original ornament and trim were removed to reinstate historic integrity. Non-essential partitions were replaced with translucent glass panels to connect work areas that introduce daylight to the interiors. New HVAC, electrical, plumbing, fire and life safety systems provide improved capacity for intensified use and ensure energy efficiency.

1730 Massachusetts Avenue
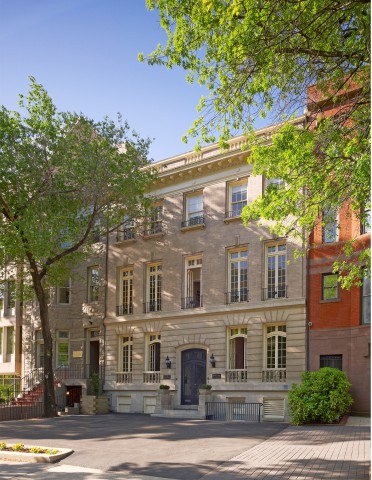 Massachusetts Avenue Facade
Massachusetts Avenue Facade
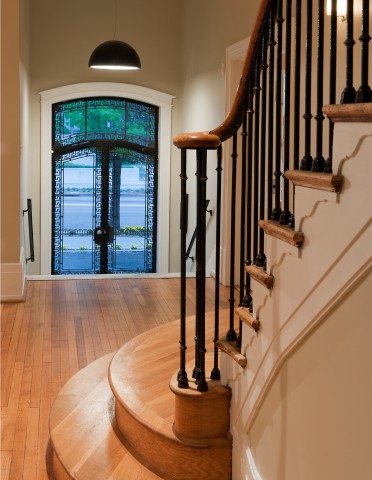 Main Entrance and Restored Stair
Main Entrance and Restored Stair
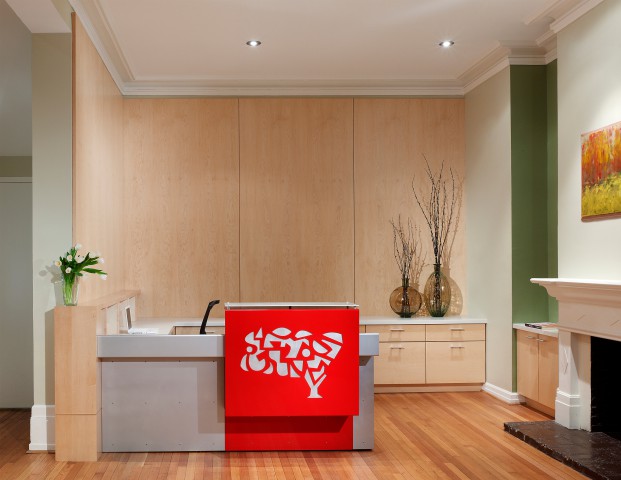 Reception Area and Custom Desk
Reception Area and Custom Desk
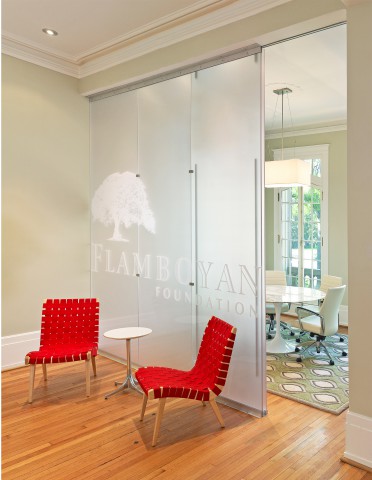 Small Conference Room
Small Conference Room
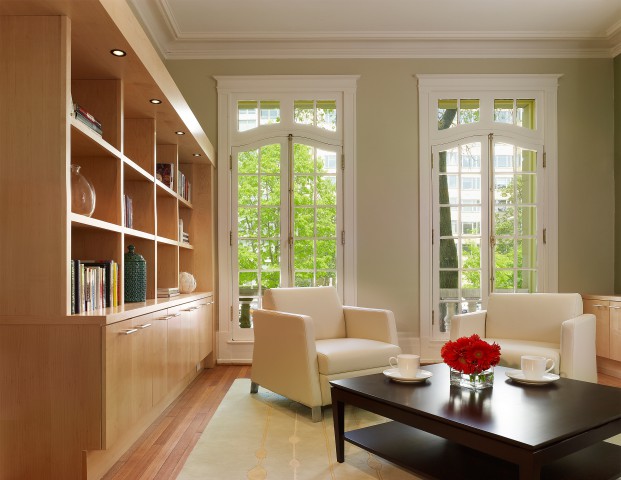 Interior
Interior
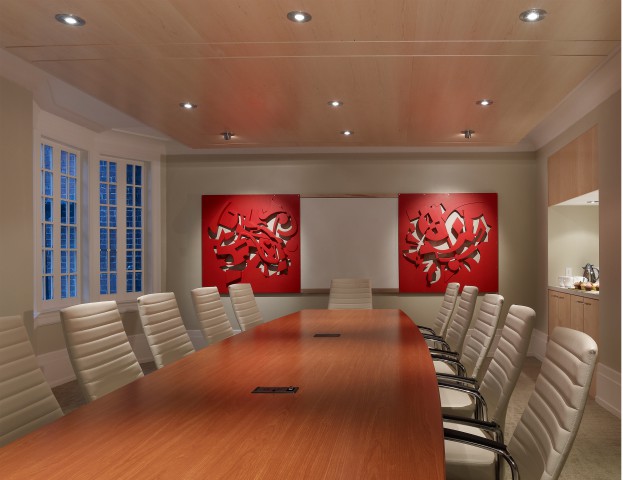 Main Conference Room
Main Conference Room
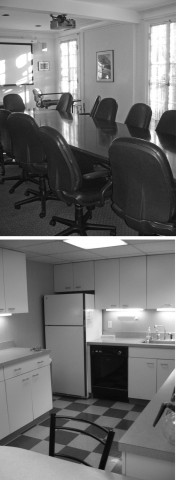 Conference Room and Kitchen Before
Conference Room and Kitchen Before
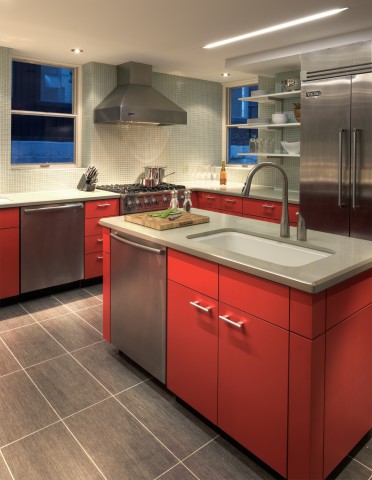 Kitchen
Kitchen
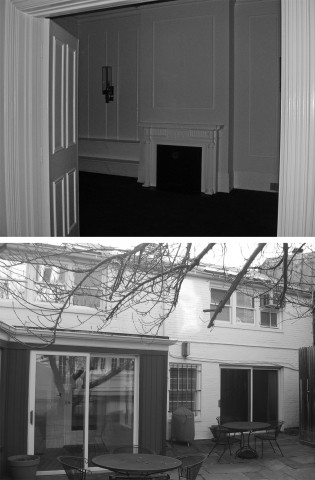 Interior and Carriage House Before
Interior and Carriage House Before
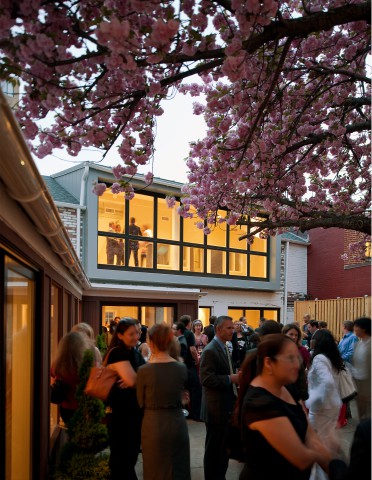 Carriage House with Modern Dormer
Carriage House with Modern Dormer
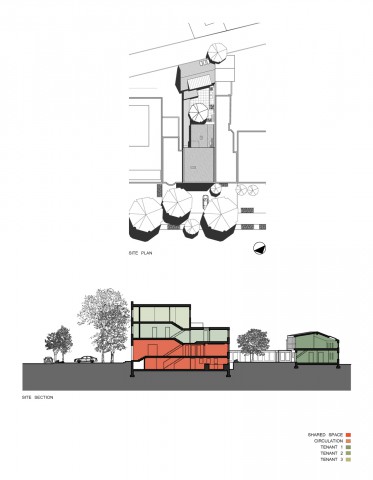 Site Plan and Section
Site Plan and Section
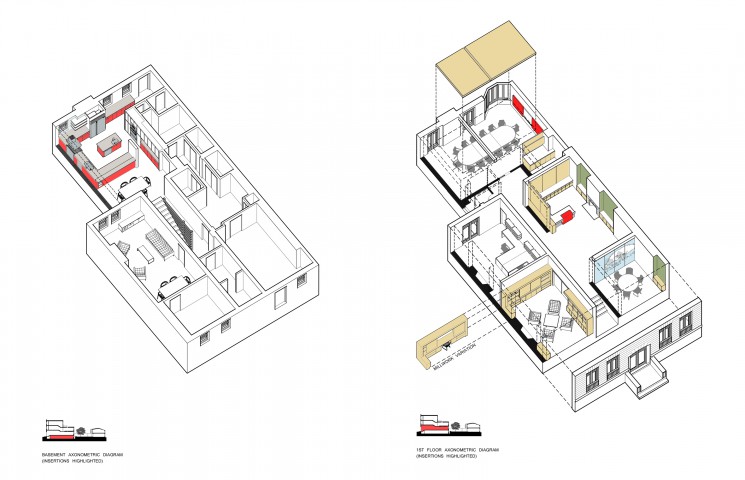 Basement and First Floor Axonometric
Basement and First Floor Axonometric
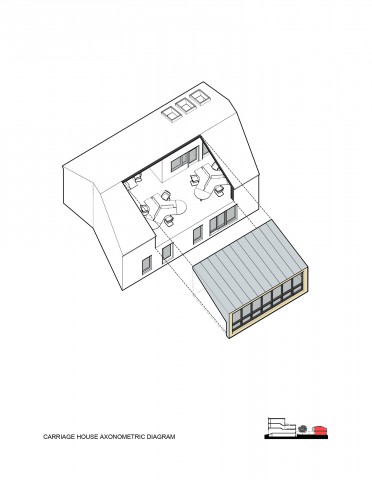 Carriage House Axon Diagram
Carriage House Axon Diagram
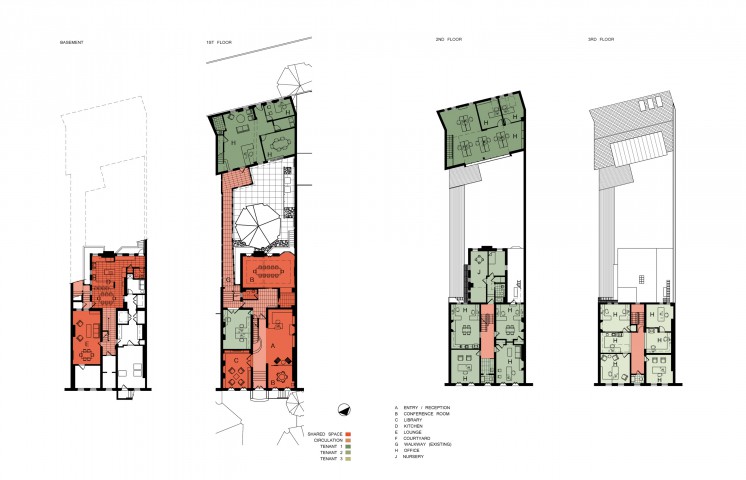 Floor Plans
Floor Plans
