New Heights in Silver Spring
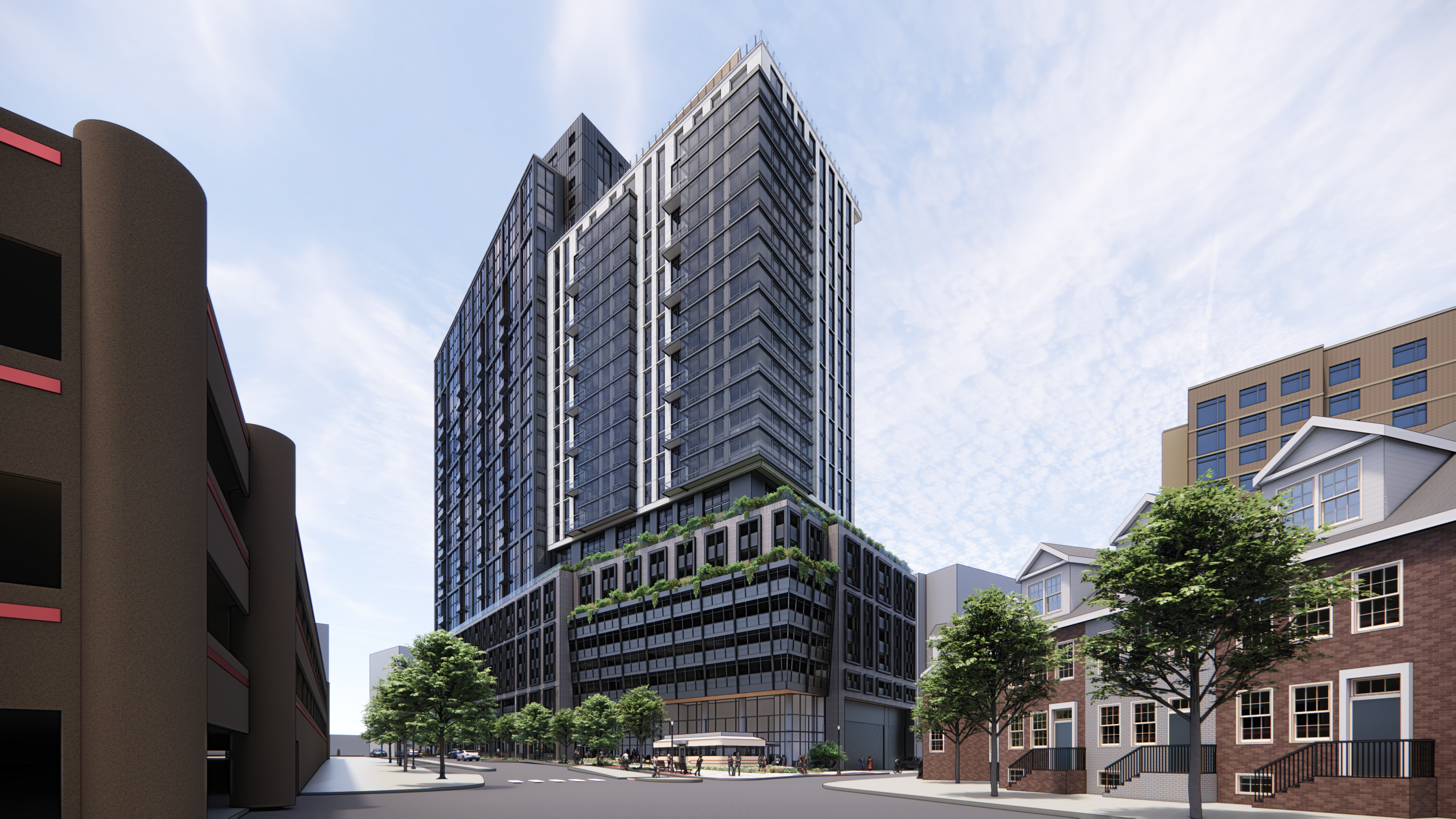
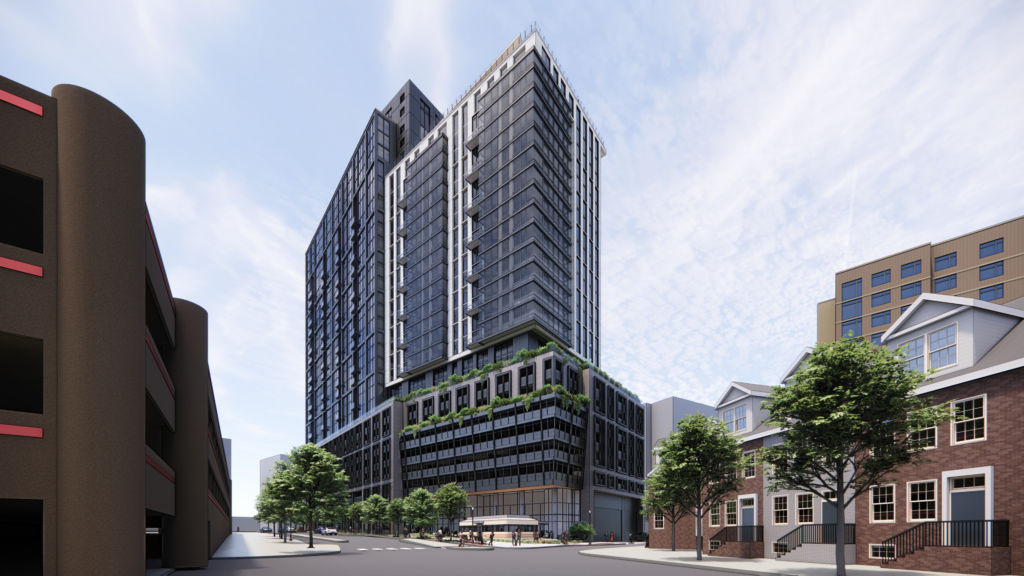
8676 Georgia Avenue is a 29-story mixed-use development located in the heart of downtown Silver Spring, Maryland. The project features ground-floor retail, a multi-family residential tower, and above grade structured parking on 6 levels. Upon completion, the building will offer 492 residential units, a full package of amenities including a rooftop pool with expansive views of Silver Spring, and 422 parking spaces. As one of the first projects approved under the recently adopted Silver Spring Sector Plan, the 312-foot tower will serve as a prominent anchor within a new transit-oriented district, marking a major step in Silver Spring’s evolution into a dynamic, urban community.
After a two-year entitlement process, this project garnered unanimous Site Plan Approval from the Montgomery County Planning Board this summer! Congratulations to our clients, consultants, and the B|HA design team on reaching this major milestone!
Anchoring the prominent corner of Georgia Avenue and Cameron Street, this project commands a strong urban presence at a key downtown intersection along an established transit corridor just north of the CBD. Its articulated façade and strategic setbacks break down the building’s vertical mass, while a 20-foot-tall glazed ground floor engages the street, activating the pedestrian experience and seamlessly connecting to the sidewalks along Cameron and Ramsey Avenue.
Rising above, two 70-foot-wide residential bars shift and intersect in response to the surrounding street geometry, forming a sculptural composition that defines the building’s distinctive skyline. This deliberate interplay of forms introduces movement and tension, while the variation in height between the two volumes emphasizes a dramatic, memorable silhouette—establishing a clear architectural identity and along with secondary glass bays, respond to the lower heights of its neighbors to the west.
The façade employs modern materials, bay projections, and balconies, creating depth and texture within a refined, contemporary expression. With exposures on all sides, the tower delivers light-filled residences featuring floor-to-ceiling glazing, private terraces, and expansive views of downtown Silver Spring and Washington, D.C., blending urban vibrancy with residential comfort in a cohesive, thoughtfully articulated design.
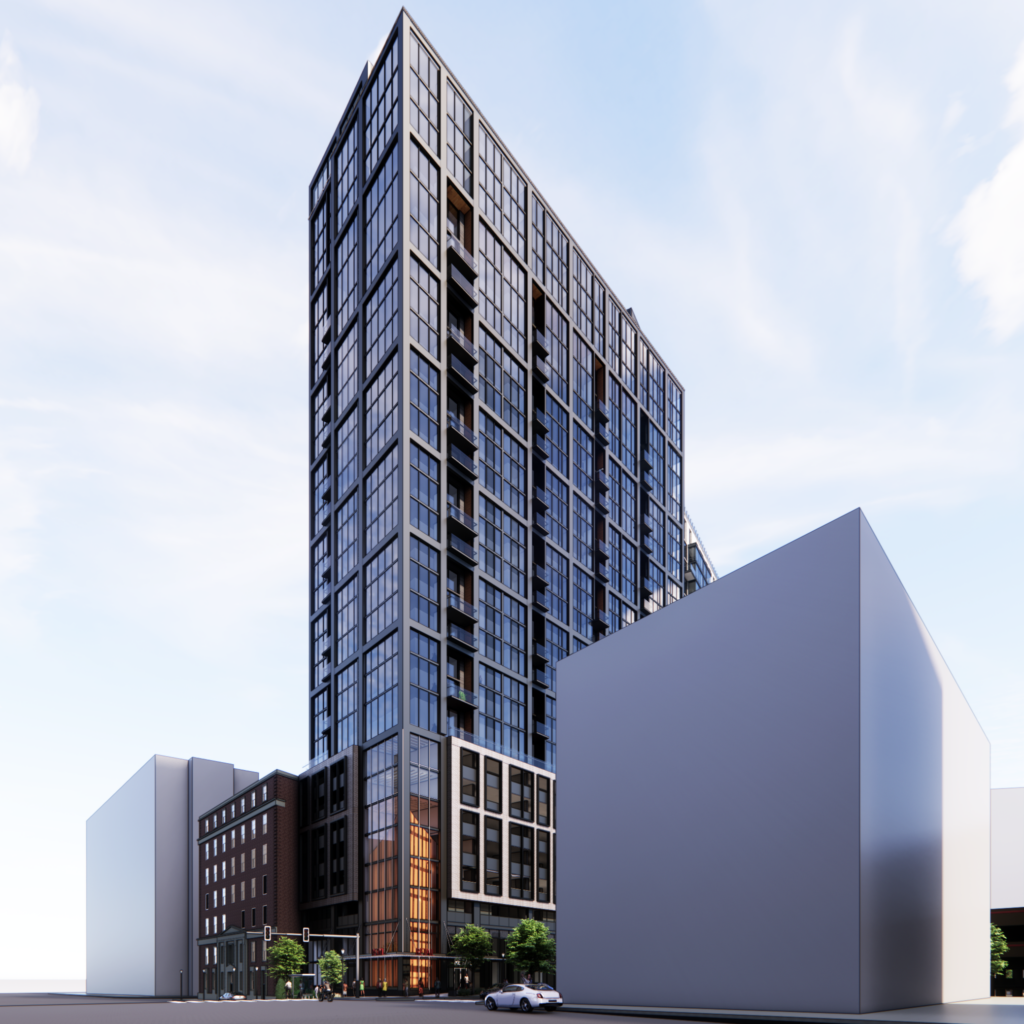
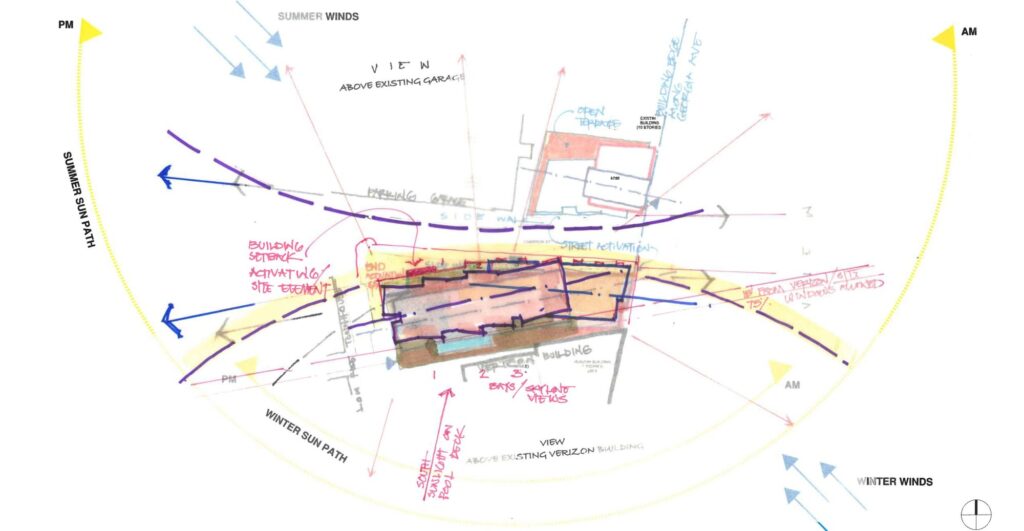
Concept Diagram
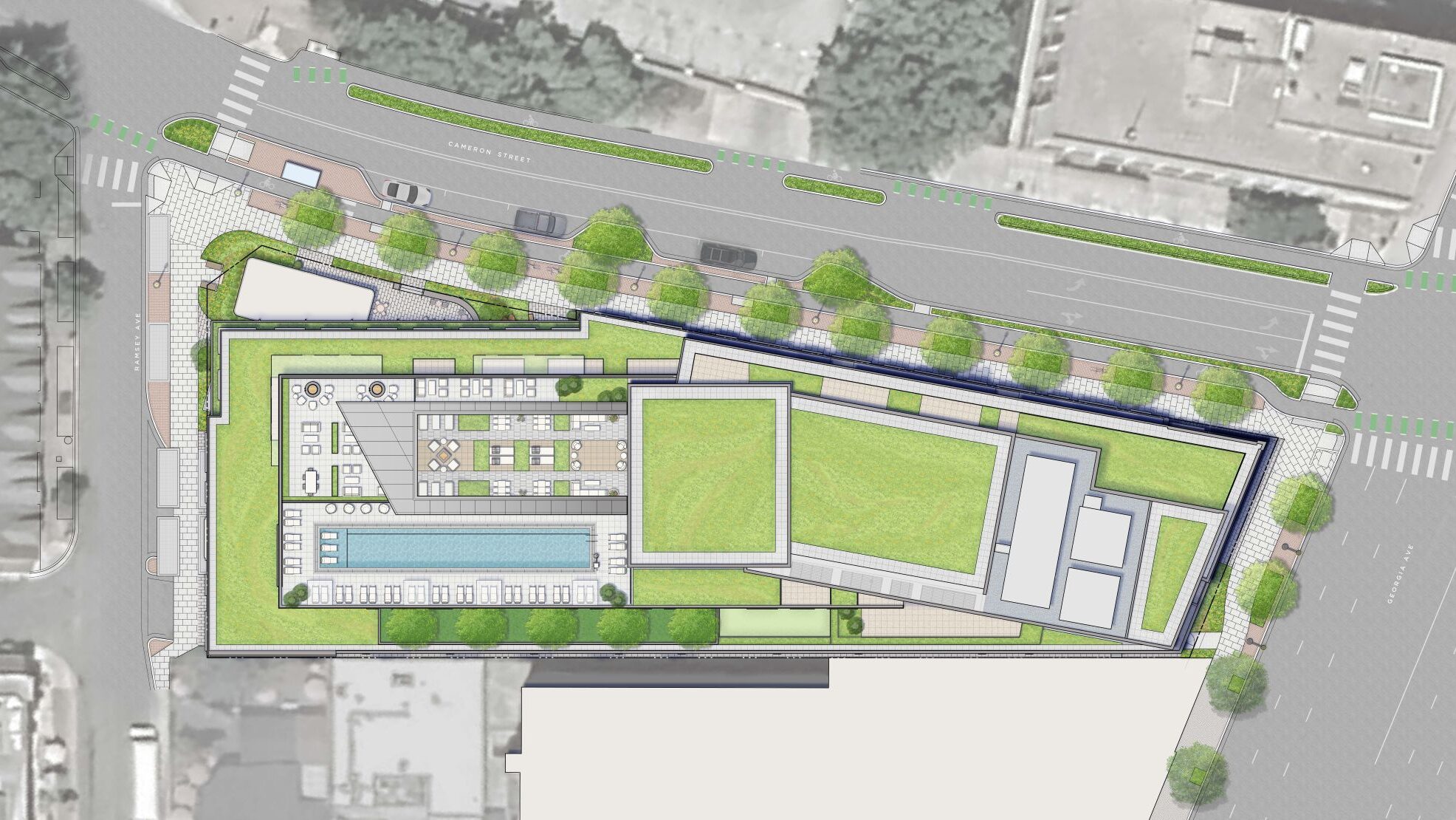
Roof Plan
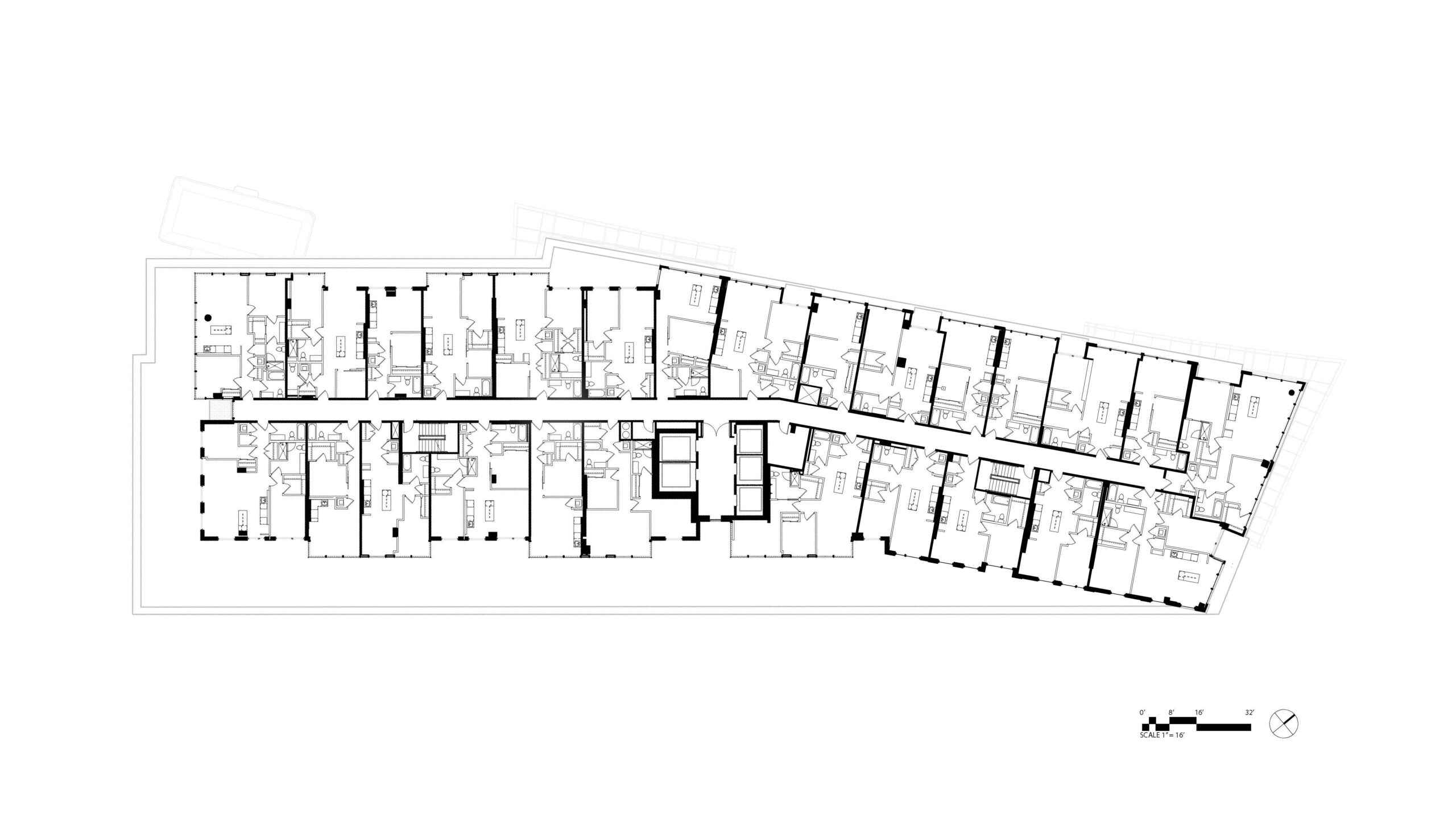
Typical Floor Plan
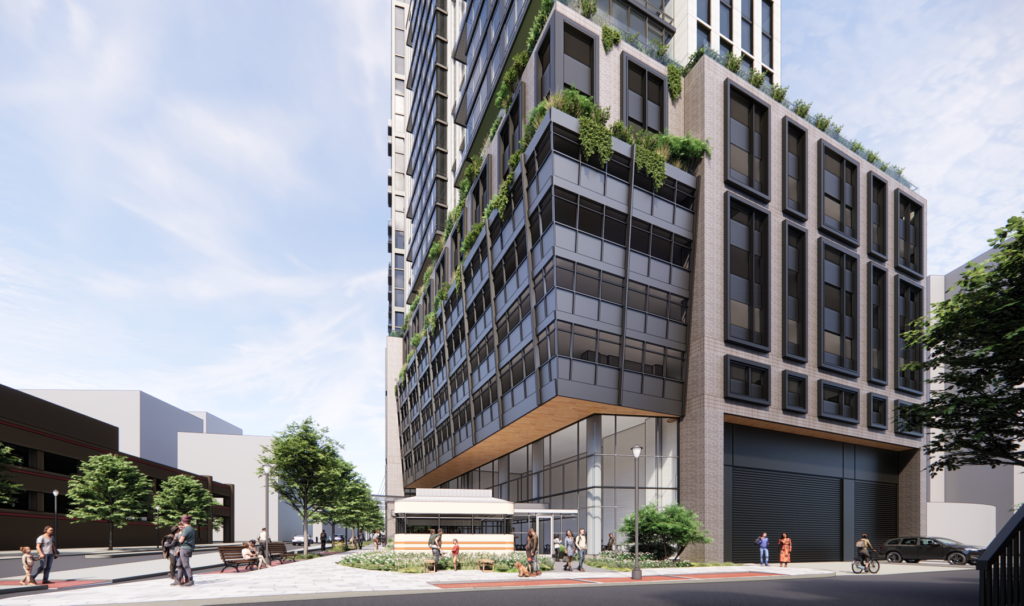
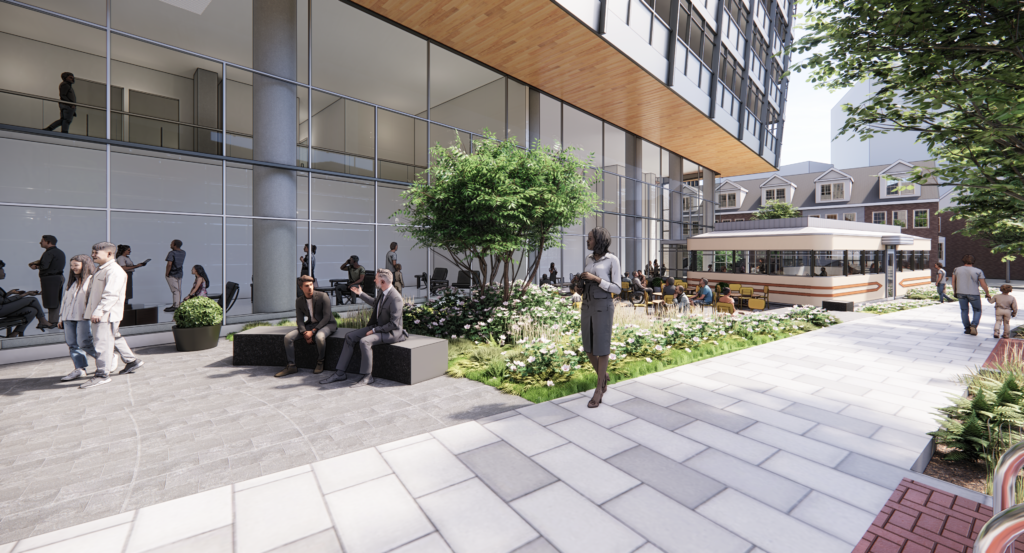
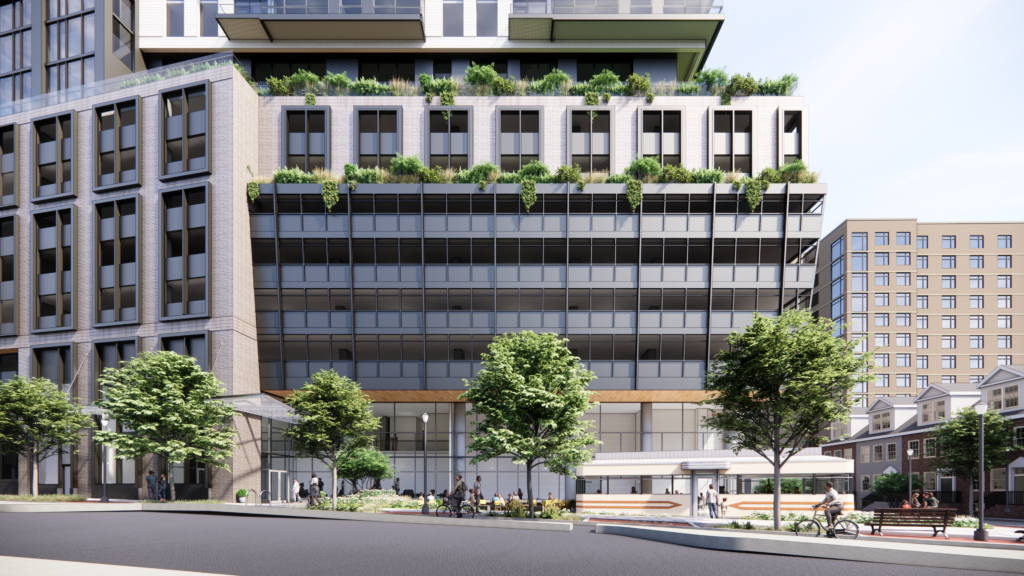
At street level, the restored historic Tastee Diner car is thoughtfully integrated into the new development, transformed into an active outdoor gathering space that honors its legacy while enhancing the public realm and marking this memorable corner location.
Rising above, the residential tower is articulated as two slender bars that shift and interact in response to the surrounding street grid and urban context. This sculptural interplay shapes the building’s modern profile against its existing skyline, creating a striking architectural expression that bridges its historic roots with a contemporary urban identity.
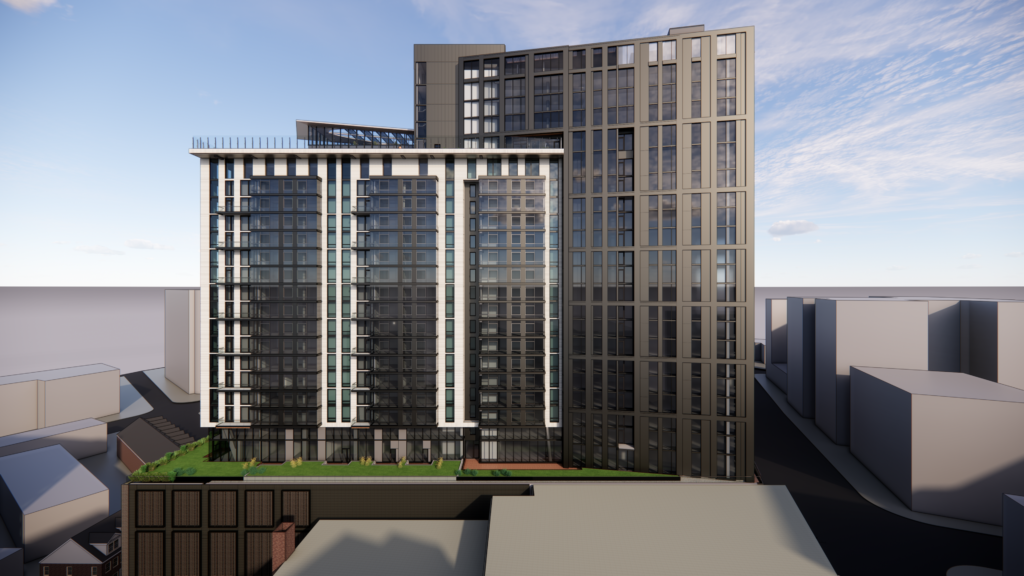
Elevation at Verizon West
The design offers thoughtfully curated amenities, providing residents with a modern, elevated city living experience. Features include a exterior pool area with terrace above, a stylish club room, demonstration kitchen, private work suites, and a cozy conservatory with breathtaking city views. The rooftop terrace is perfect for summer grilling, relaxing by fire pits in cooler months, or enjoying a refreshing swim in the 82-foot, two-lane saltwater pool with a spacious cantilevered deck.
With a full-service concierge, expanded package storage and delivery services, and a first-floor coffee shop near the lobby, every detail seamlessly combines comfort, convenience, and community for an exceptional living experience.
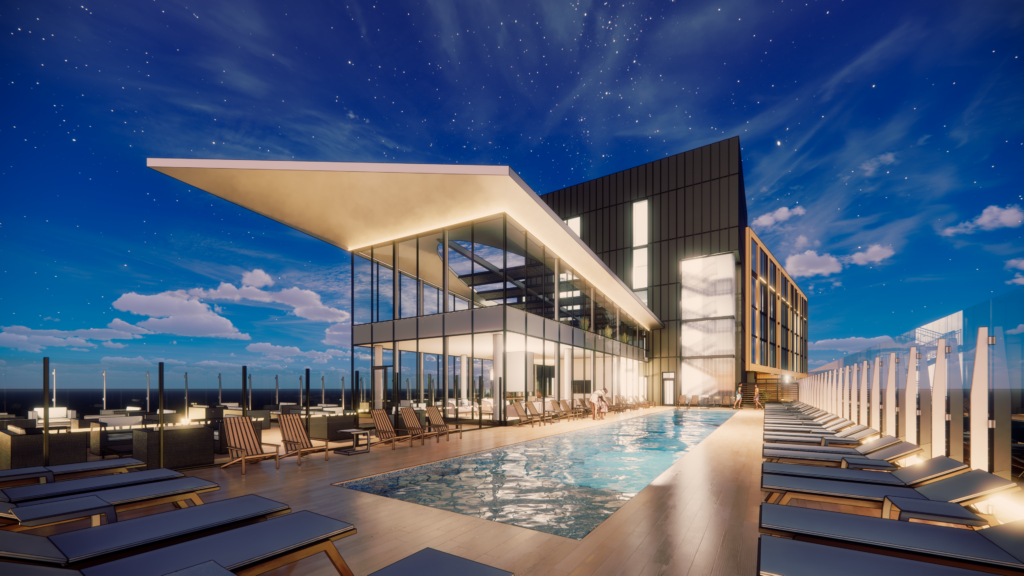
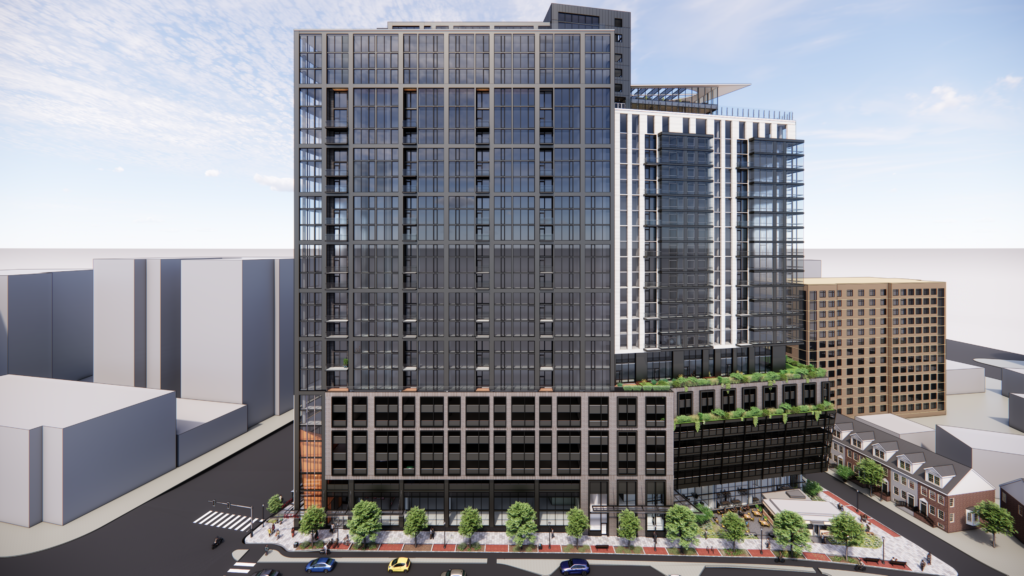
Elevation at Cameron East

