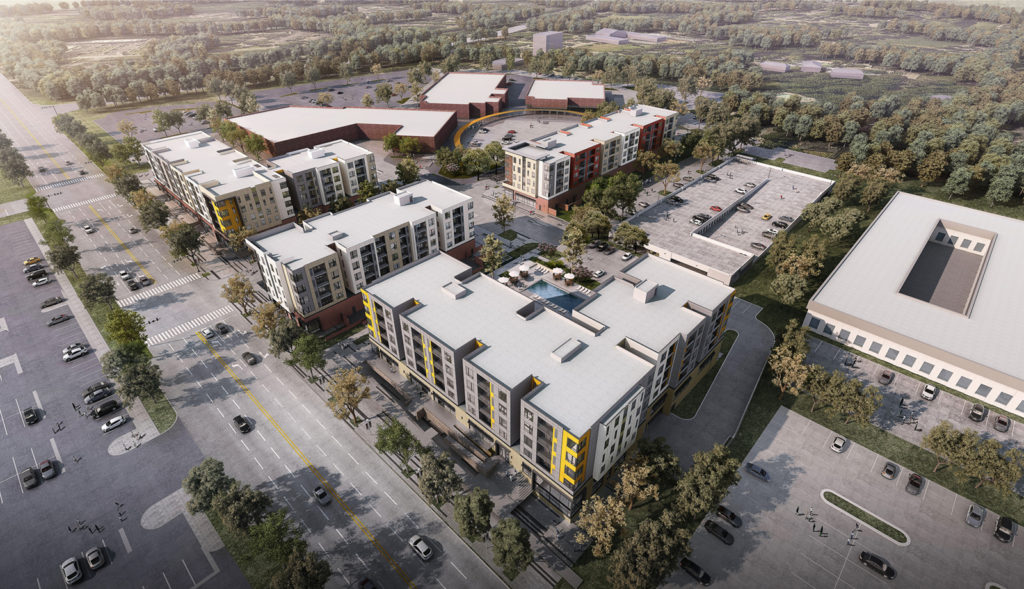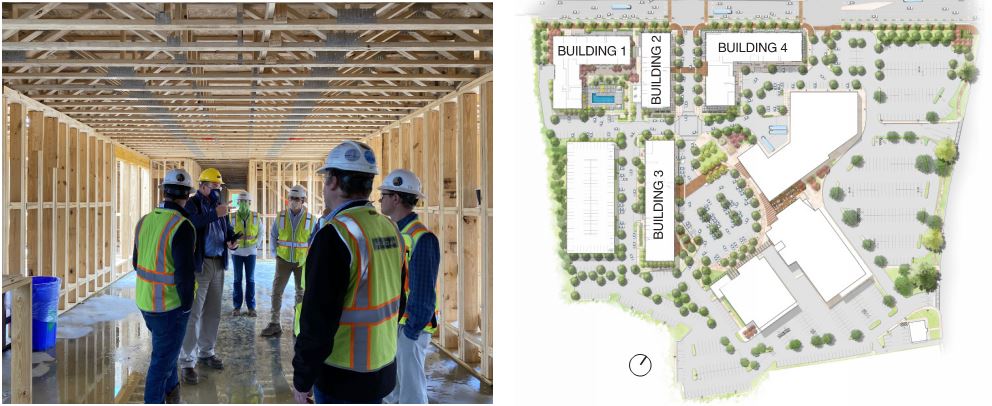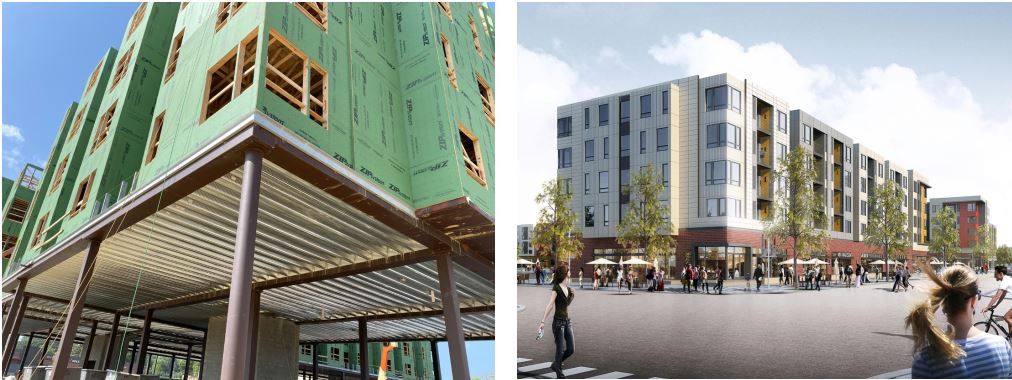Williamsburg’s New Retail and Student Housing Goes Vertical

The Midtown Row mixed-use development in Williamsburg, VA is taking shape as steel and concrete podiums are in place and wood framing is complete on multiple buildings.

Aerial view facing east of four new mixed-use buildings now under construction.
Midtown Row includes four new mixed-use buildings with 70,000 square feet of retail, office, and housing for over 620 residents, two grocery-anchored shopping centers with community-serving retail, an activated community green space, and parking garage. Buildings 1 and 4, the two larger L-shaped buildings, will be the first to be constructed. Building 1 will serve as the main hub for community and resident interaction. It will house the leasing office and a series of amenity spaces for the residents including an exterior patio with a pool.

LEFT: David Haresign, FAIA with Hourigan team during walk-through of Building 4 (May site visit) RIGHT: Site plan
The Bonstra | Haresign ARCHITECTS project design team was on site in mid-May to participate in a progress meeting, review a partial mock-up of the metal panel system as well as interior material samples, and do a comprehensive walk-through of the construction site to observe the master plan coming to life. On June 10th, the team, including Ronnie Ali, Eduardo Frontera, and Wenpu Chai, returned for another visit to observe construction progress and confirm material mockups and selections.
Currently, wood framing for Building 1 has begun and is being completed for Building 4. The podium system for Building 3 is in place with wood framing underway.
 LEFT:Wood framing of the residential floors of Building 4 is complete (June 10th site visit) RIGHT: Rendered view facing south toward Building 4
LEFT:Wood framing of the residential floors of Building 4 is complete (June 10th site visit) RIGHT: Rendered view facing south toward Building 4
 Building 1- Composite steel podium with early stages of wood framing above
Building 1- Composite steel podium with early stages of wood framing above
Elsewhere on site, the stormwater system installation and dry utility work is underway while the CMU towers are being finalized for Building 2. The pre-fabricated parking garage has been assembled and is awaiting final components. Midtown Row is scheduled to be completed in Summer 2021.
To see real-time images from the live camera on site, click here.
 View facing east – Buildings 1 with early stages of wood framing, Building 2 with CMU towers completes and Building 4 with final stages of wood framing.
View facing east – Buildings 1 with early stages of wood framing, Building 2 with CMU towers completes and Building 4 with final stages of wood framing.
Thanks to the great work and conviction of our client team, Broad Street Realty, Bridger Corp and Lamont Street Partners, project manager Greenbench Companies, and our talented design and consultant team, our well-organized general contractor, Hourigan Group, is achieving critical construction milestones on schedule, with enhanced safety protocols that are being closely followed. To learn more about Midtown Row and to see more photos from our May and June site visits, click here.


