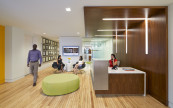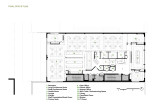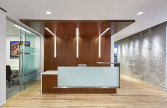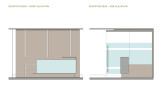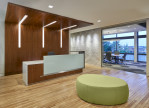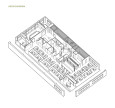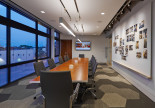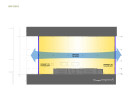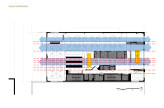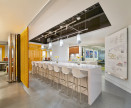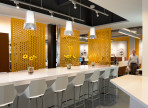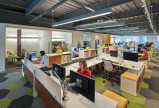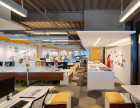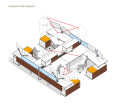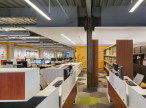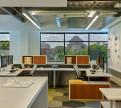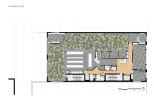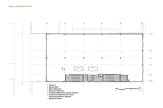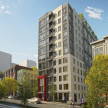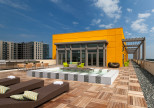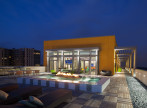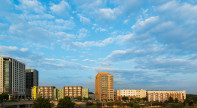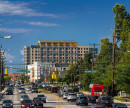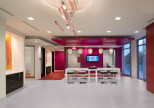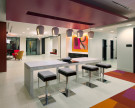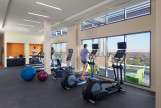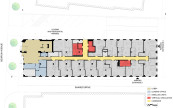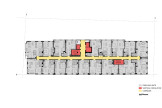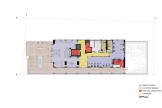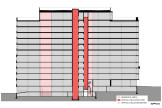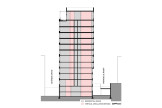Jackson Crossing | From an Industrial Past to a Contemporary Affordable Community
The completion of our recent project, Jackson Crossing, concludes the transformation of an industrial and auto-centric area into a dignified 5-story, 78-unit apartment community in Alexandria, VA fit for a lively mixed-use and pedestrian-oriented neighborhood. Consistent with our commitment to design with an elevated purpose of housing for all, this project targets families at or below 60% of the area median income. Jackson Crossing recently won a Montgomery County Affordable Housing Award.
Breaking Ground on 10th Street Flats | Coming Soon to Clarendon, Virginia
Bonstra | Haresign ARCHITECTS celebrated breaking ground on 10th Street Flats. The project is a 143-unit, five-story mixed-use building that features luxury, affordable, and live/work units as well as ground-floor retail and office space.
Project Tour | 1500 Pennsylvania Avenue, SE
Last Friday, we toured our latest multifamily residential project at 1500 Pennsylvania Avenue, SE. The 41-unit condominium on Capitol Hill repairs the urban fabric by filling a gap in the street wall. The four-story building features terraces for ground-level units, underground parking and rooftop amenity space with views of the US Capitol. The project harmonizes
High Design, High Purpose | Our Affordable Housing Commitment
PROJECT UPDATES Bonstra | Haresign ARCHITECTS supports affordable housing as a basic right and a cornerstone of smart growth. We are dedicated to designing dignified affordable housing projects which deliver the same high quality design as market-rate housing and seamlessly integrate into their communities. Our completed affordable housing projects have delivered over 500 affordable units,
Saint Mark’s Church | A Symbol of Continuity + Evolution
PROJECT COMPLETION:: A recognized landmark of architectural and historic significance, the Saint Mark’s Episcopal Church has served its Capitol Hill community since the late 19th Century. Today, a historically conscientious renovation has updated the church’s support spaces to better meet its needs, while sensitively adding to the existing building envelope. Saint Mark’s Church sits at
The Hive | Our New Studio at 1728
PROJECT COMPLETION Last winter, we announced that we were relocating our offices from an historic Dupont Circle row home to a new studio, located in our recently completed mixed-use project at 1728 Fourteenth Street, NW. Our office move has marked a transformation in firm culture: our new vibrant and open studio has dramatically enhanced our
Join us for a Construction Watch Tour of St. Albans Athletic Fields
Bonstra | Haresign ARCHITECTS is pleased to announce that the renovation of the St. Albans School athletic fields continues into its final stages. Extensive re-grading of the historic site accommodates cascading terraces for new tennis courts, multi-purpose and baseball playing fields. The renovation program includes the addition of eight accessory structures: tennis pavilion, baseball
Breaking Ground at 3825 Georgia Avenue, NW
We celebrated the groundbreaking for 3825 Georgia Avenue, NW on Monday, April 27th with Mayor Muriel Bowser, Donatelli Development, Mosaic Urban Partners and McCullough Construction. The project will transform an existing vacant lot into a new 5-story multifamily development one block north of the Petworth Metro station. This transit-oriented, urban infill project will provide 32 units, 7
11141 Georgia Avenue :: Breaking the Box
The completion of our most recent project, 11141 Georgia Avenue, concludes the transformation of a drab,1960s 5-story office building into a dramatic 12-story, 194-unit apartment tower in Wheaton, Maryland. Targeted to a young demographic seeking an affordable and convenient urban lifestyle, the project includes a mix of studios, one- and two-bedroom units, along with two levels

