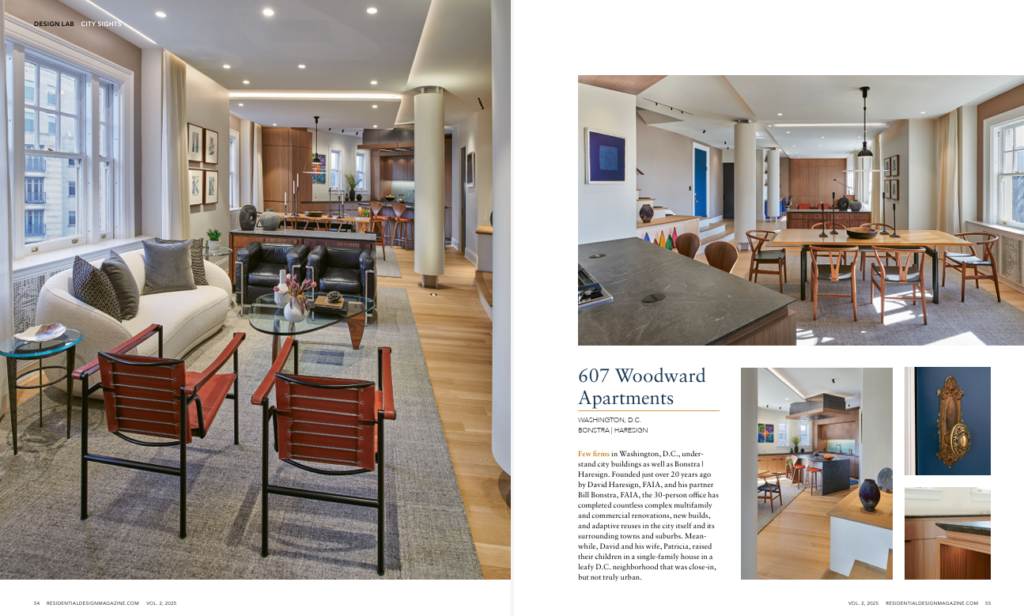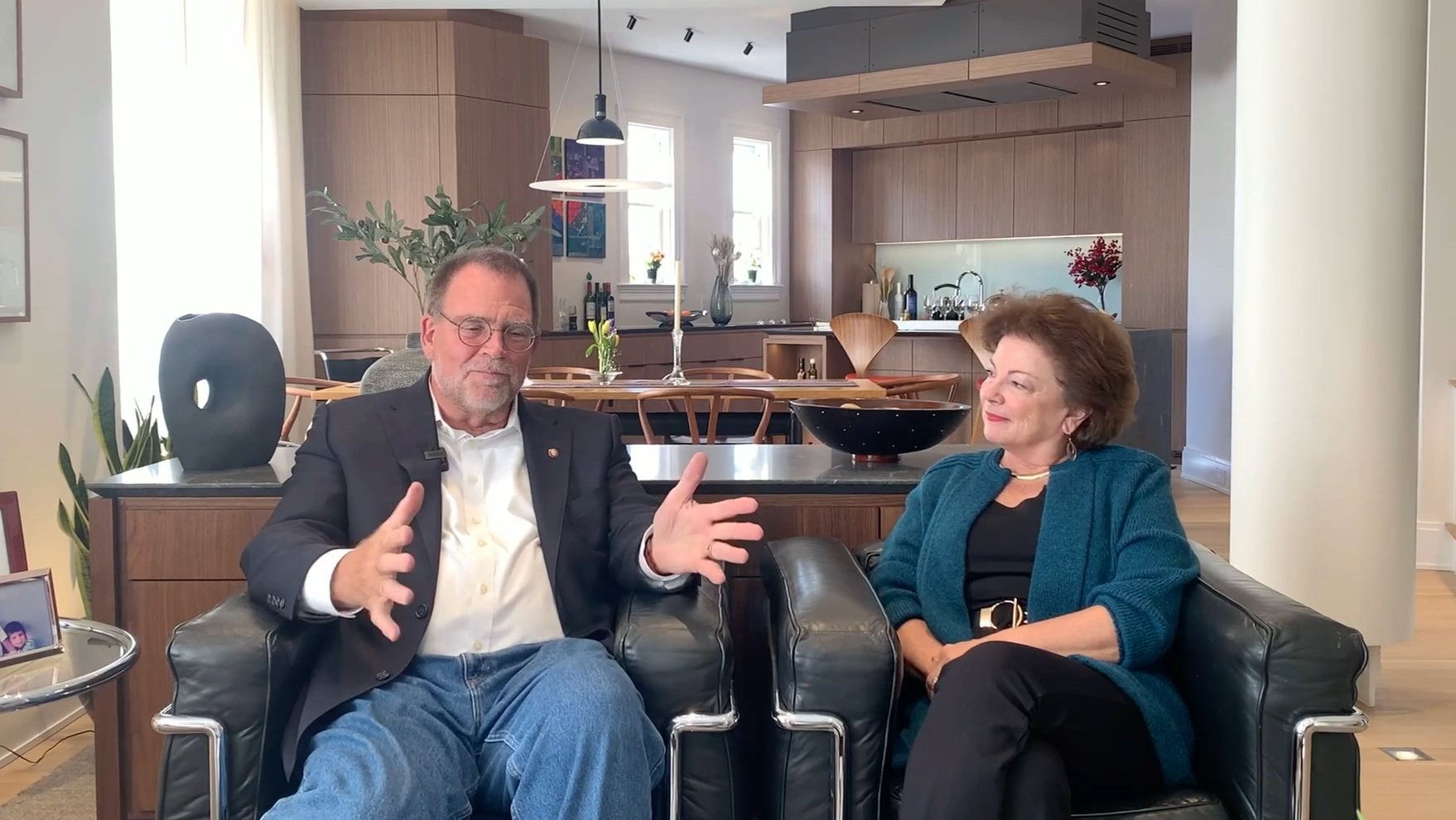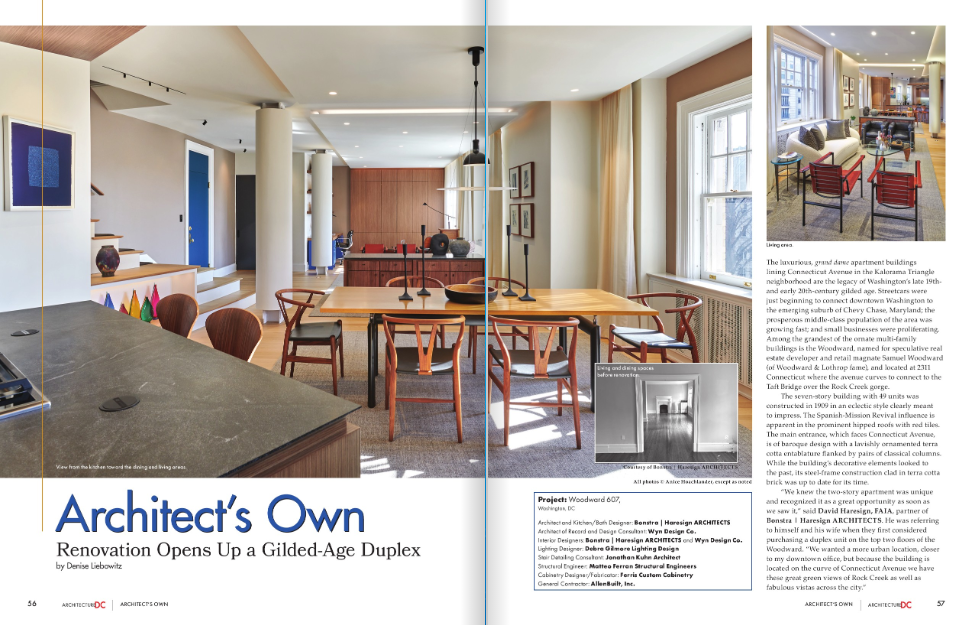Reimagined Loft Crafted for Modern Life
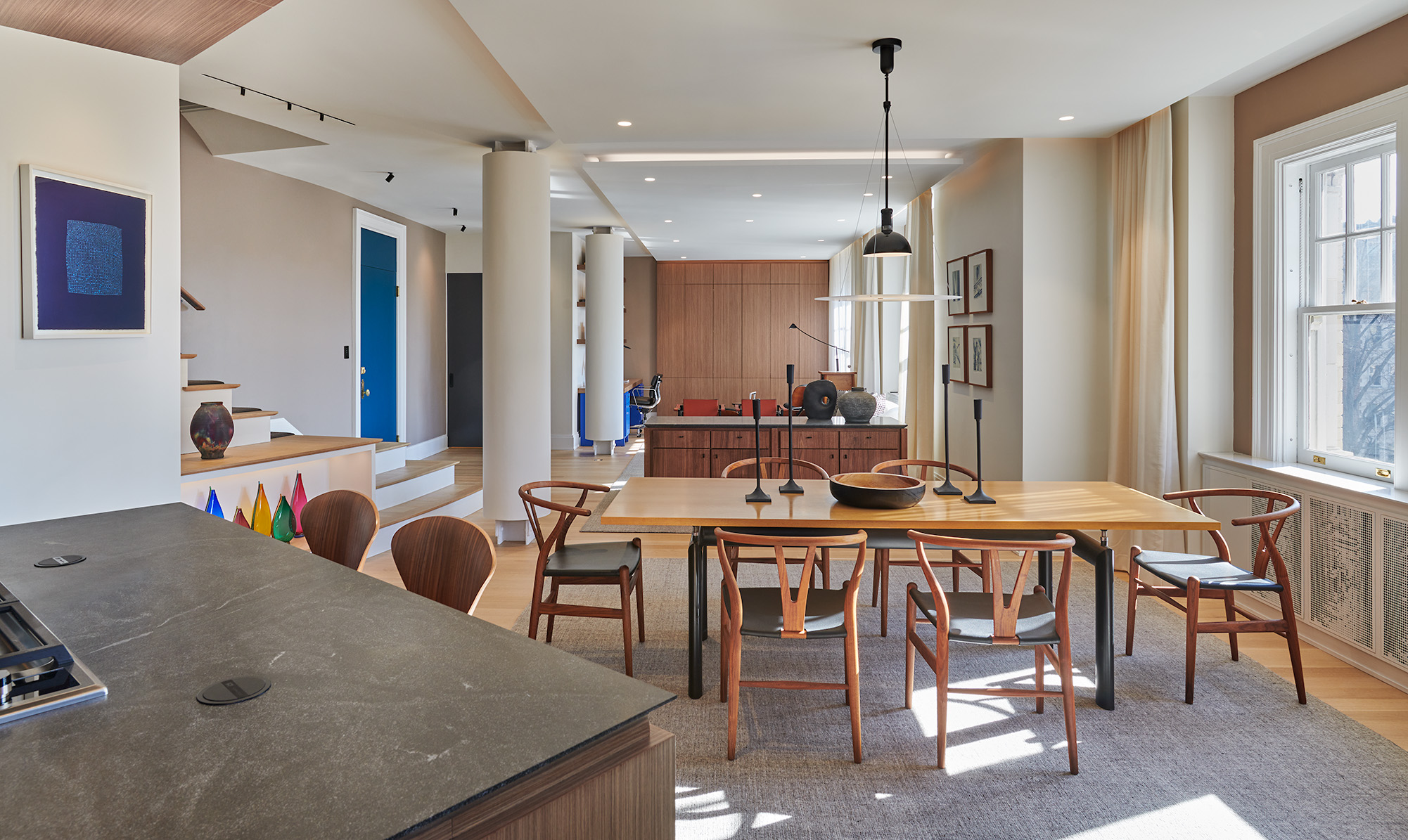
Woodward 607
2311 Connecticut Avenue, NW, Washington, DC
historic ● live ● transform ● interiors
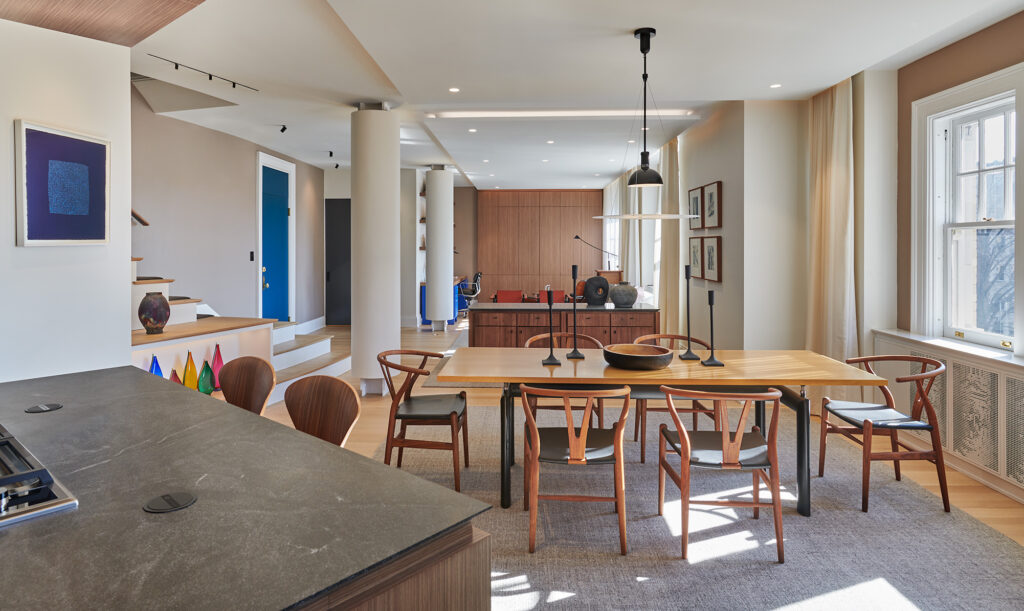
Nestled within the historic Woodward Apartment building at 2311 Connecticut Avenue NW, Woodward 607 is a reimagined two-story residence that fuses early 20th-century architecture with a resilient and healthy urban lifestyle. Originally constructed in 1909 and located in the historic Kalorama neighborhood of Washington, D.C., the project transforms a once-compartmentalized apartment into an open, light-filled gallery home that emphasizes movement, connection, and well-being through curated materials and spatial flow.
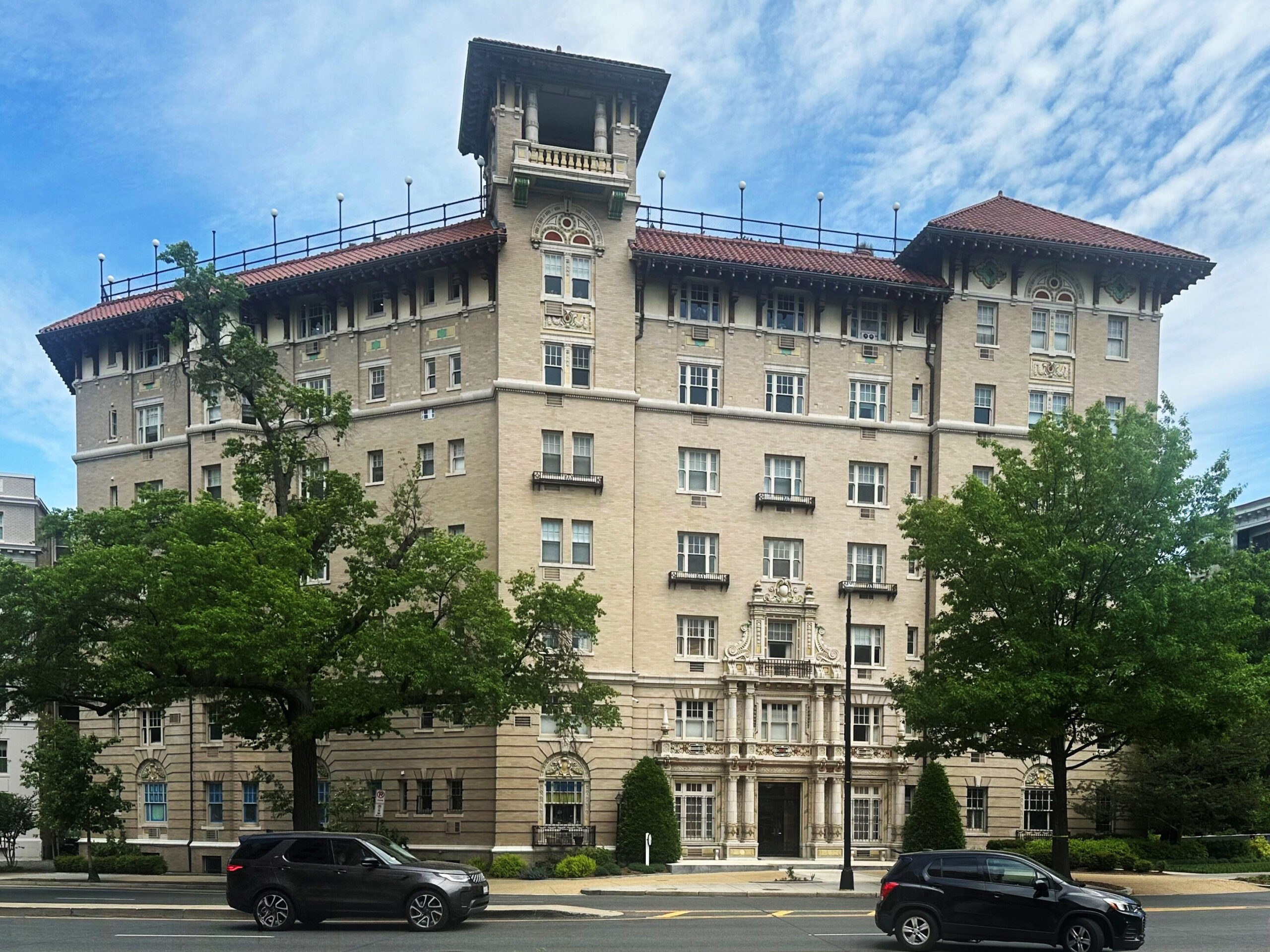
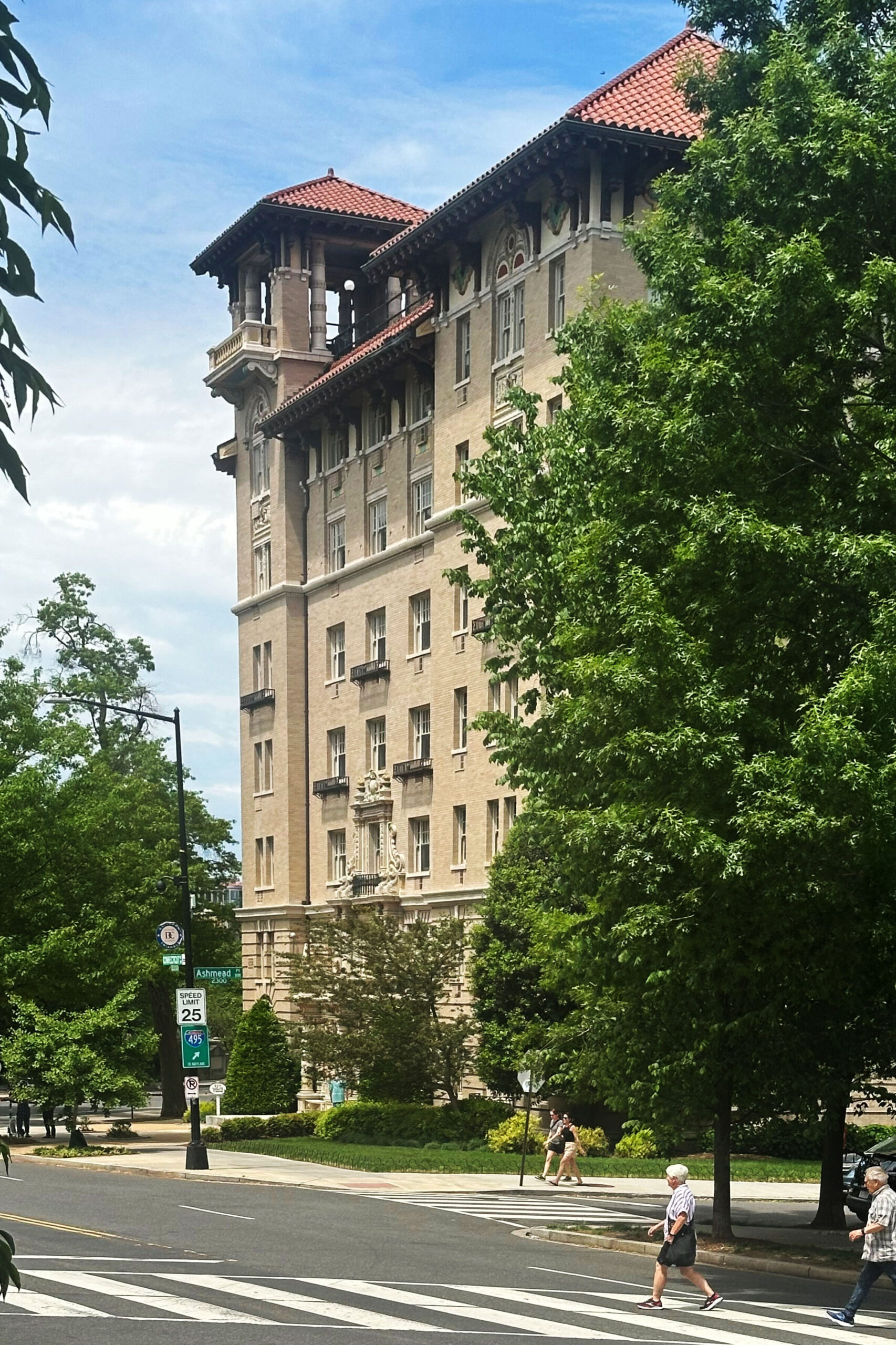
More than a renovation, Woodward 607 is a curated spatial narrative—layering contemporary organization, classic modern furniture, and cleanly crafted art and artifacts that reflect the clients’ values of health, exploration, and civic connection. The result is a richly layered residence that supports environmental health, personal storytelling, and inclusive urban living and entertaining.
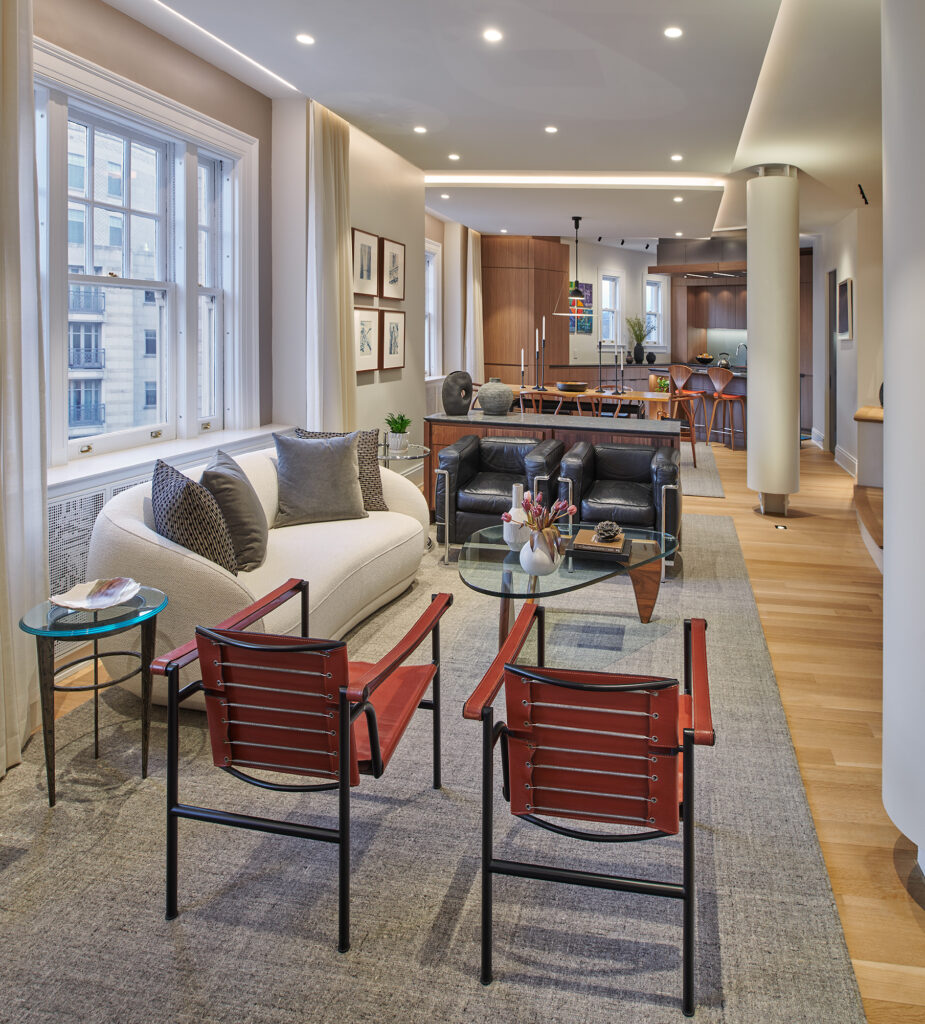
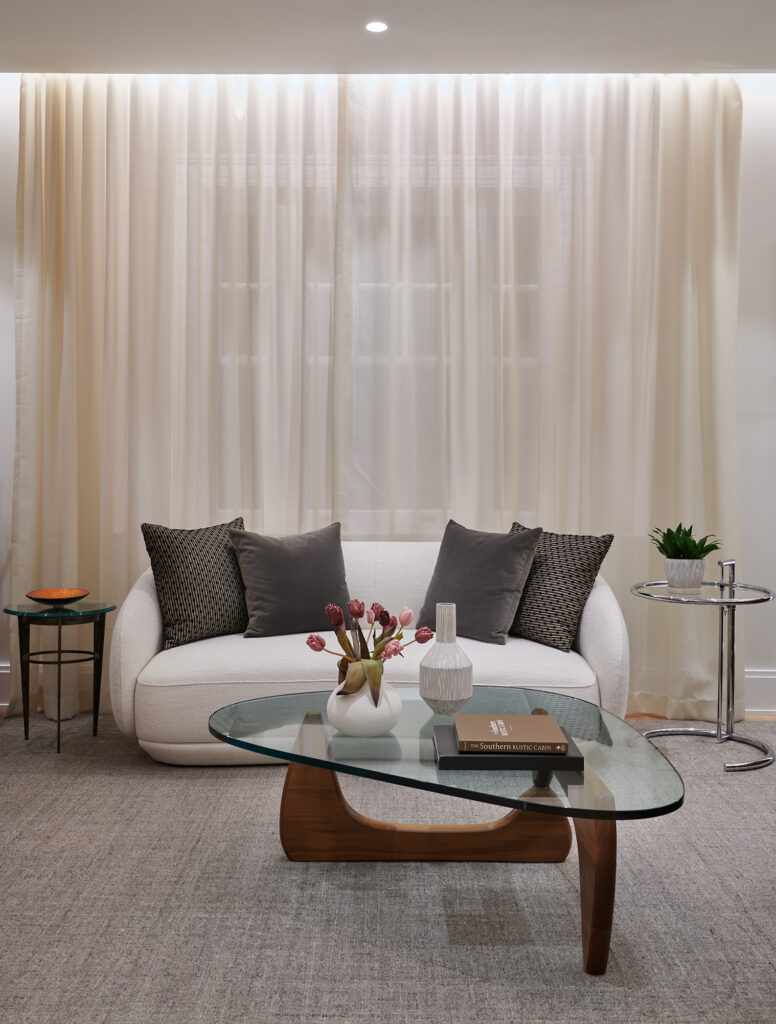
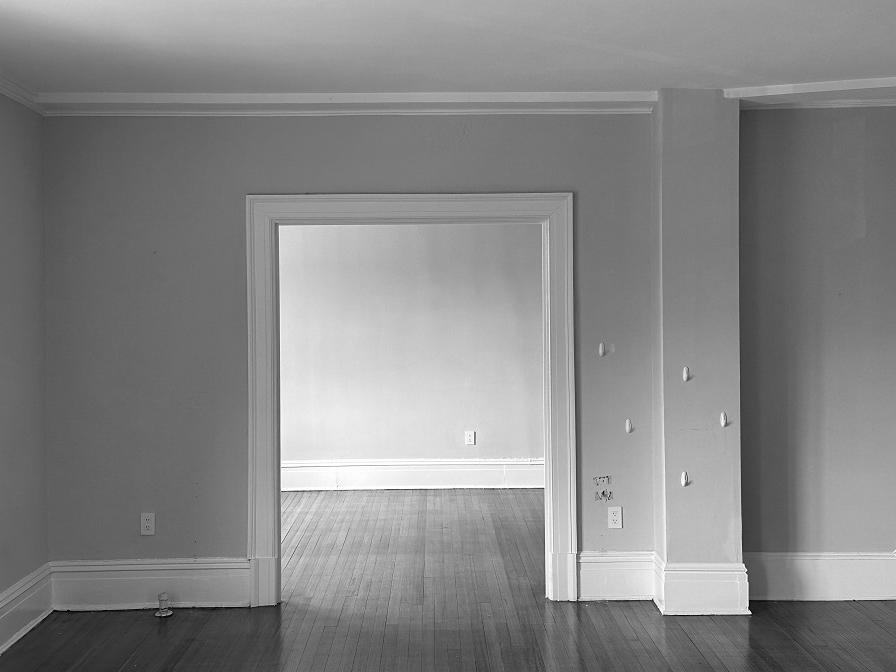
BEFORE
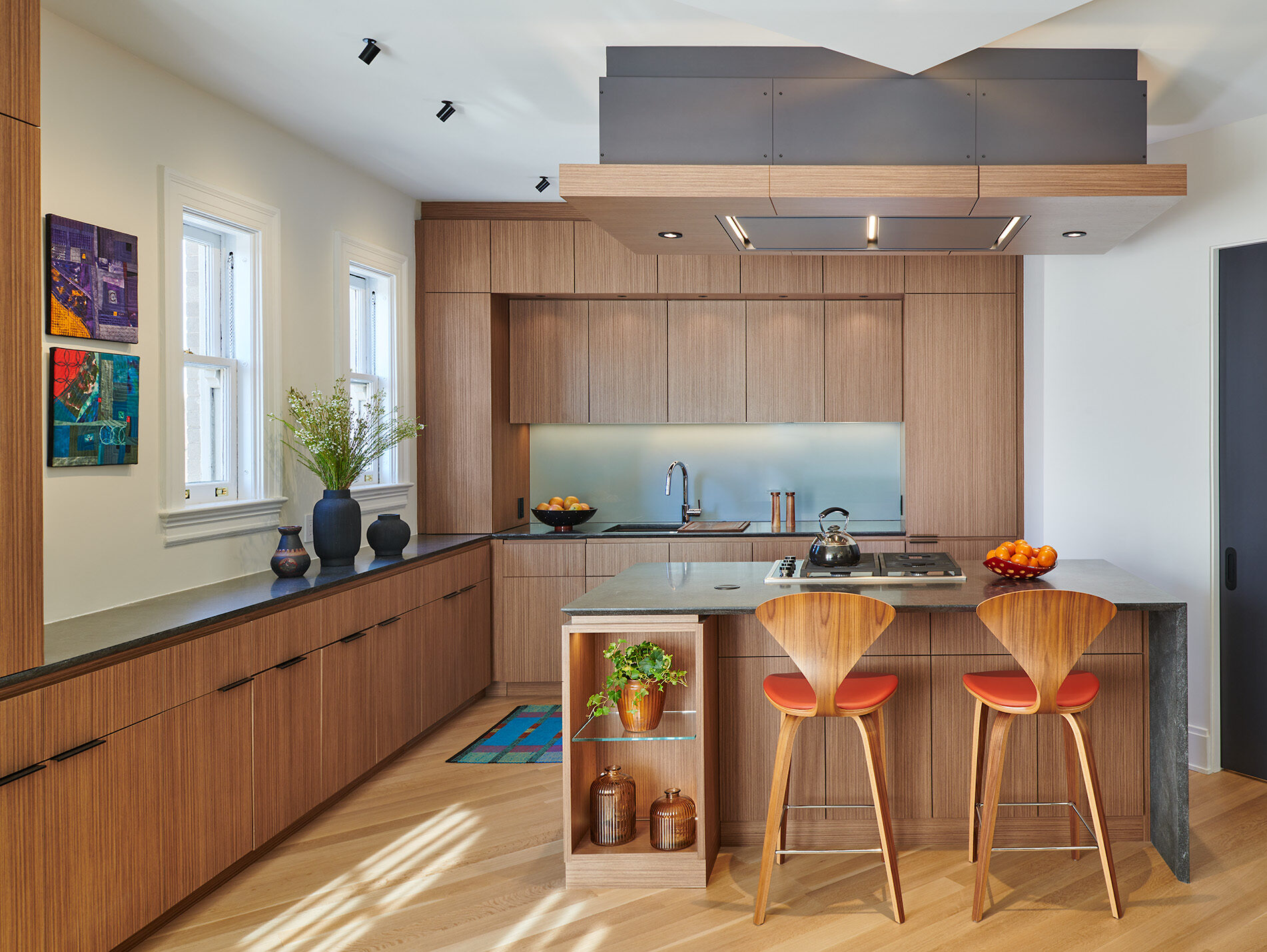

Natural clear finish white oak was milled and locally crafted into a contemporary kitchen design suitable for entertaining. Poplar veneer cabinets brackets the open living areas from kitchen to the entertainment cabinetry on the opposite end of the space.
Daylight fills the open dining area emphasizing visual connection in the lower level. Openings and throughlines were designed to highlight the client’s art collection.
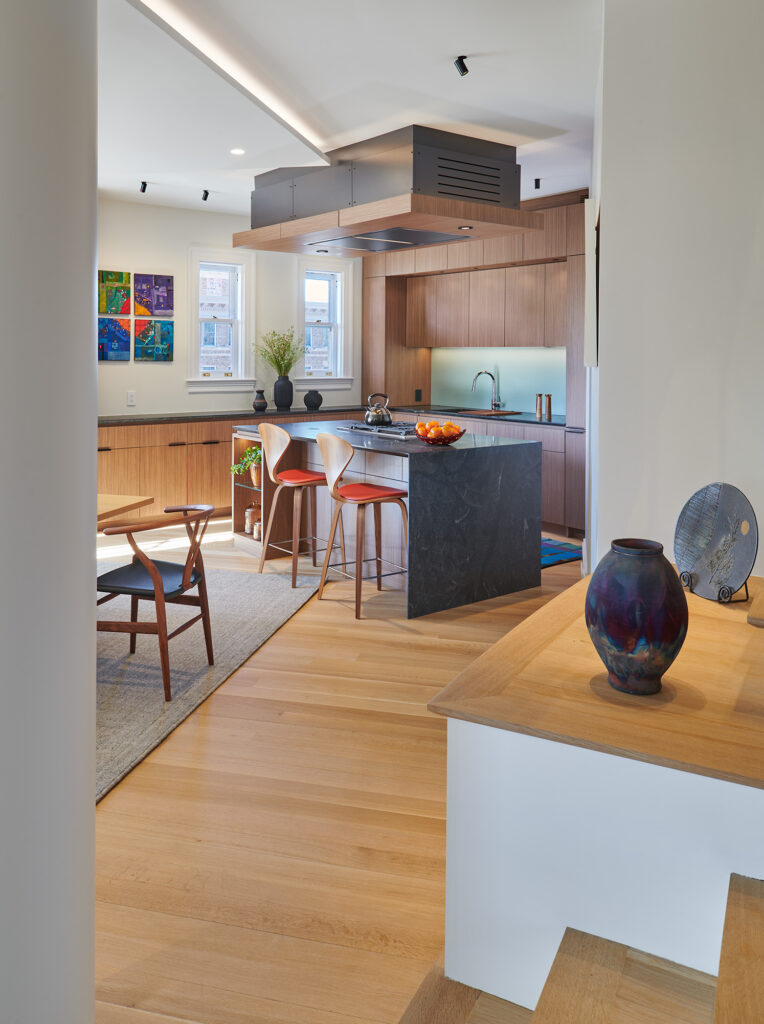
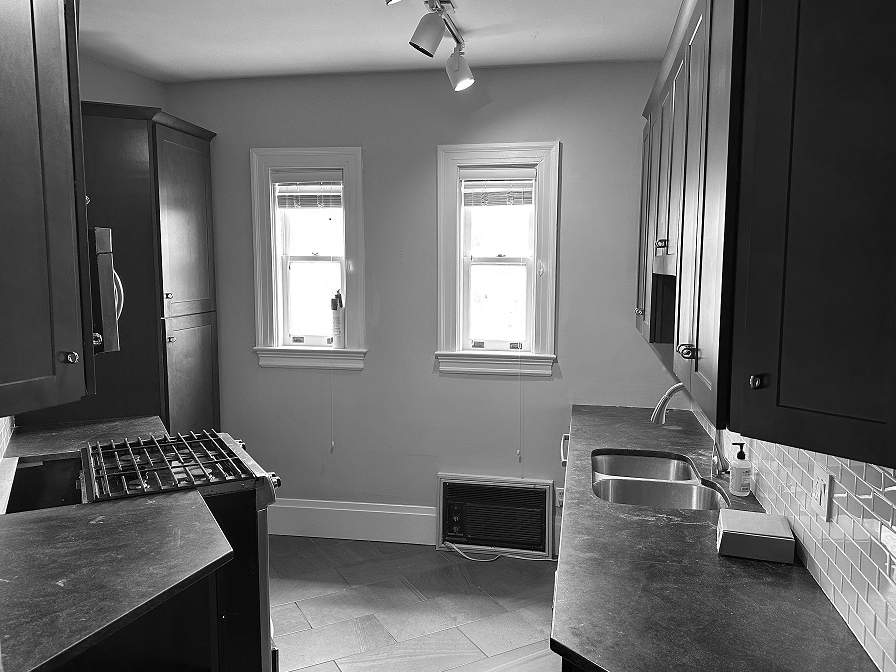
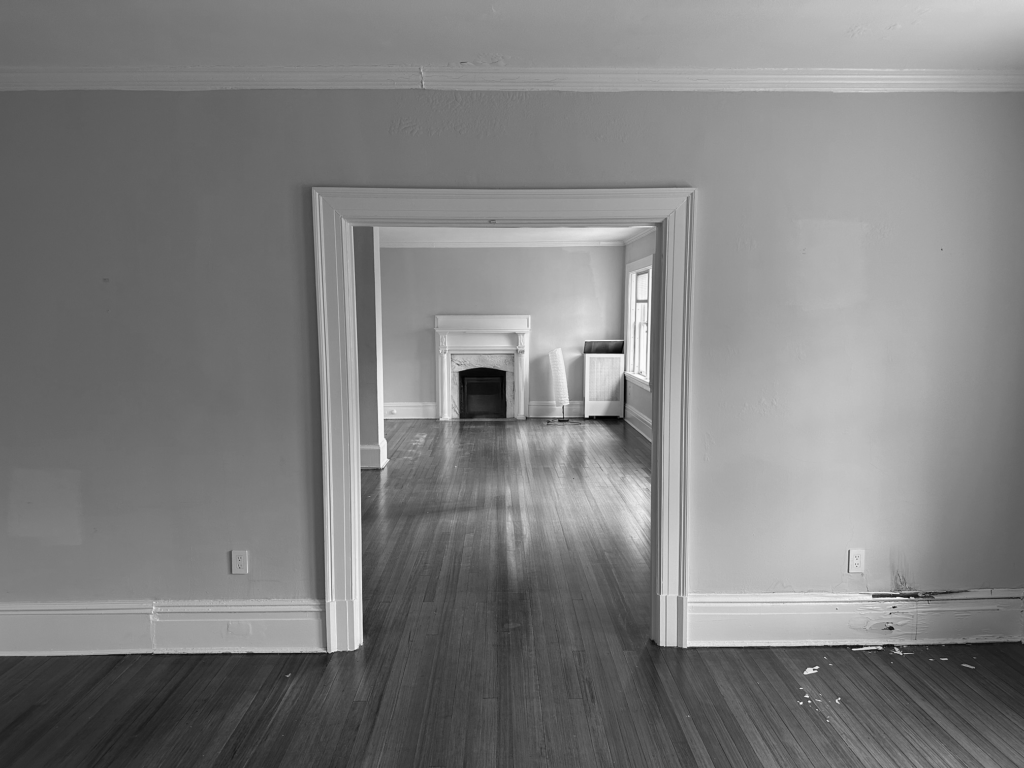
BEFORE
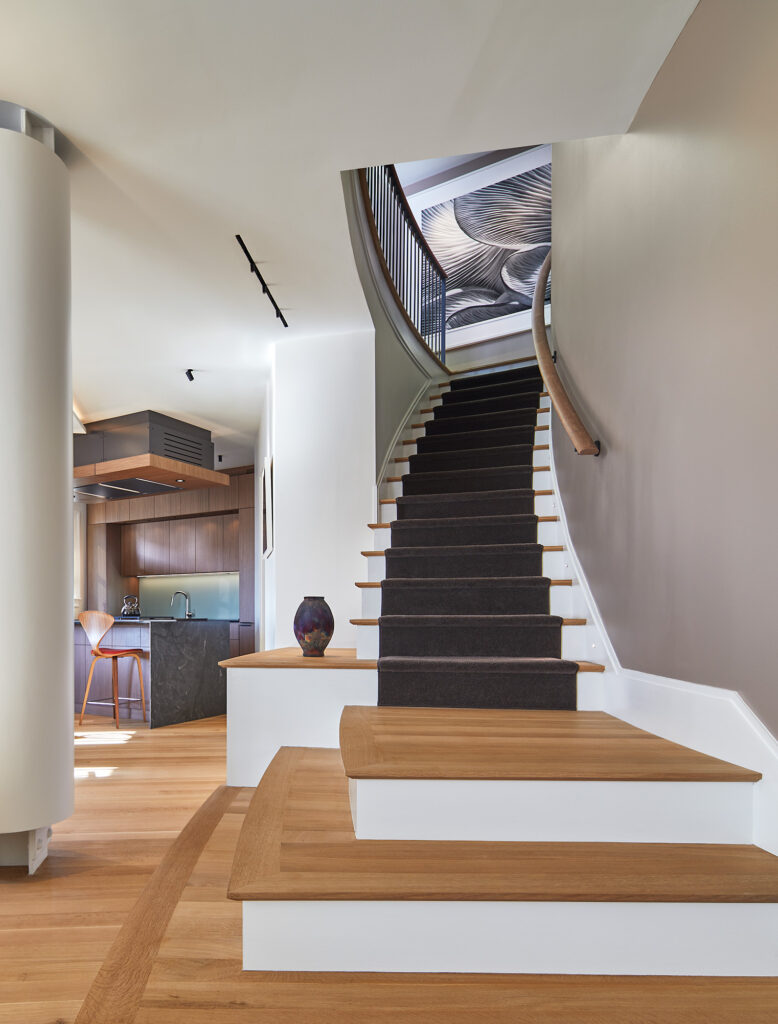
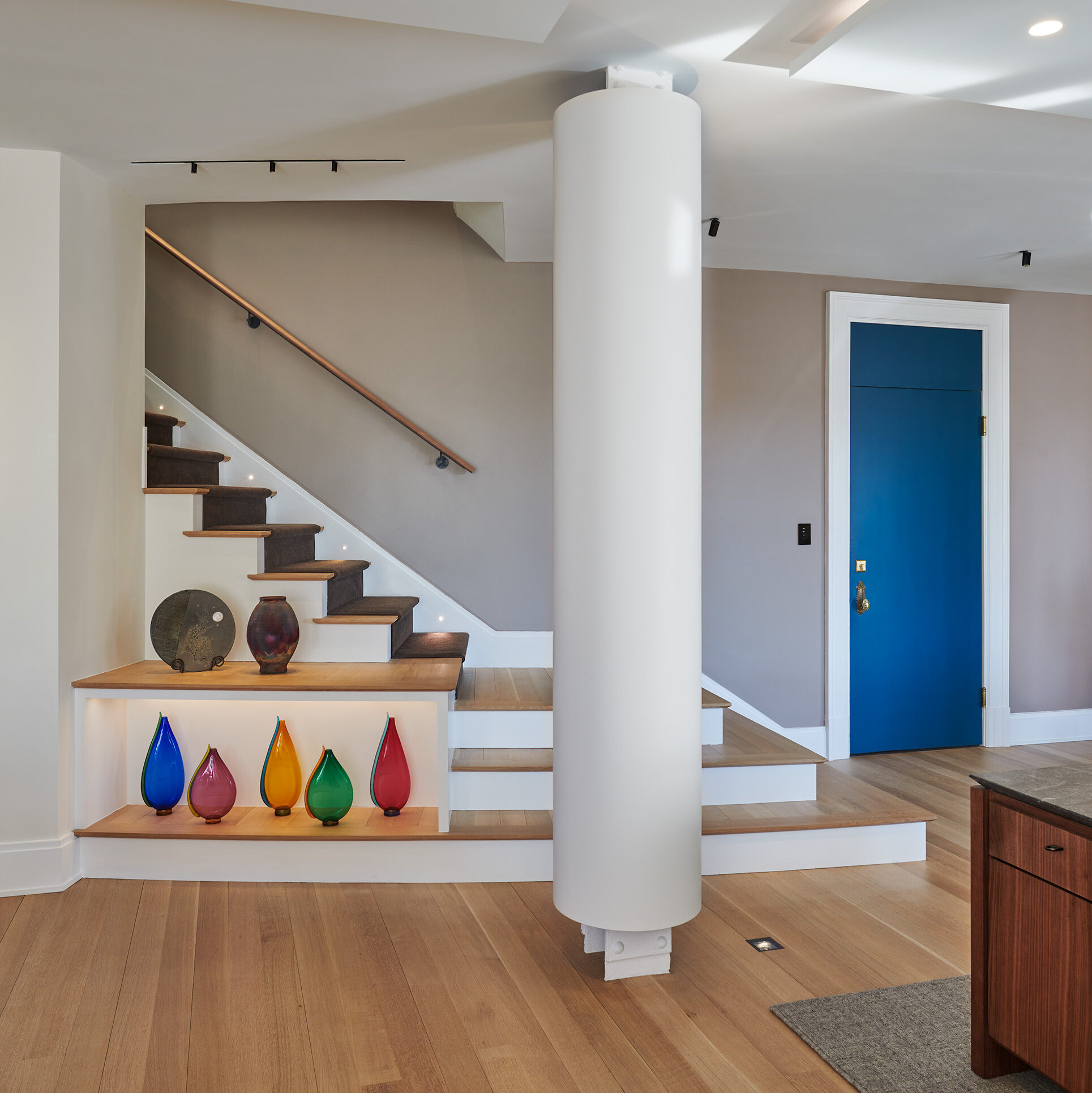
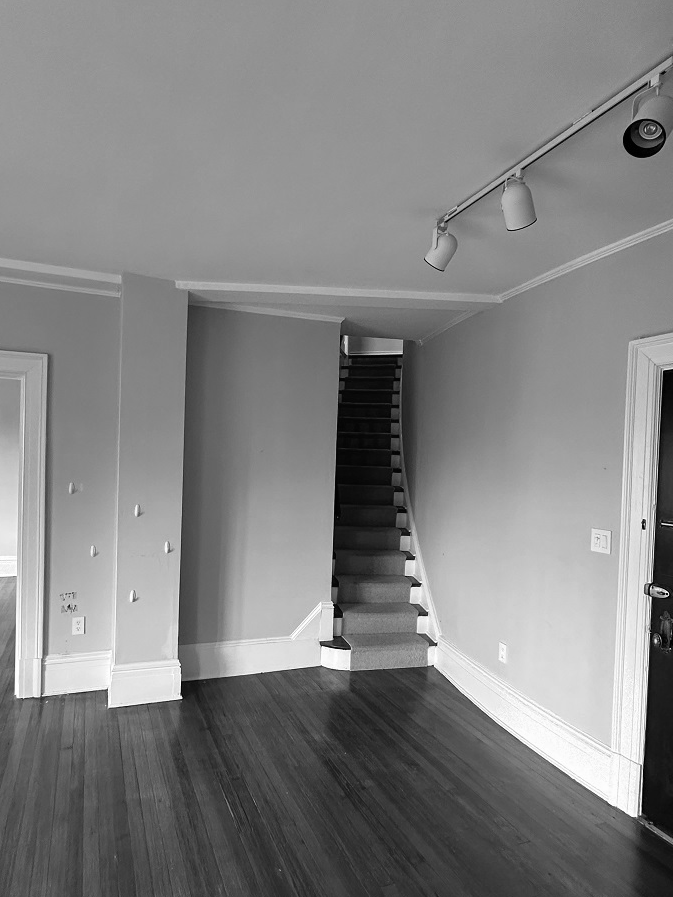
BEFORE
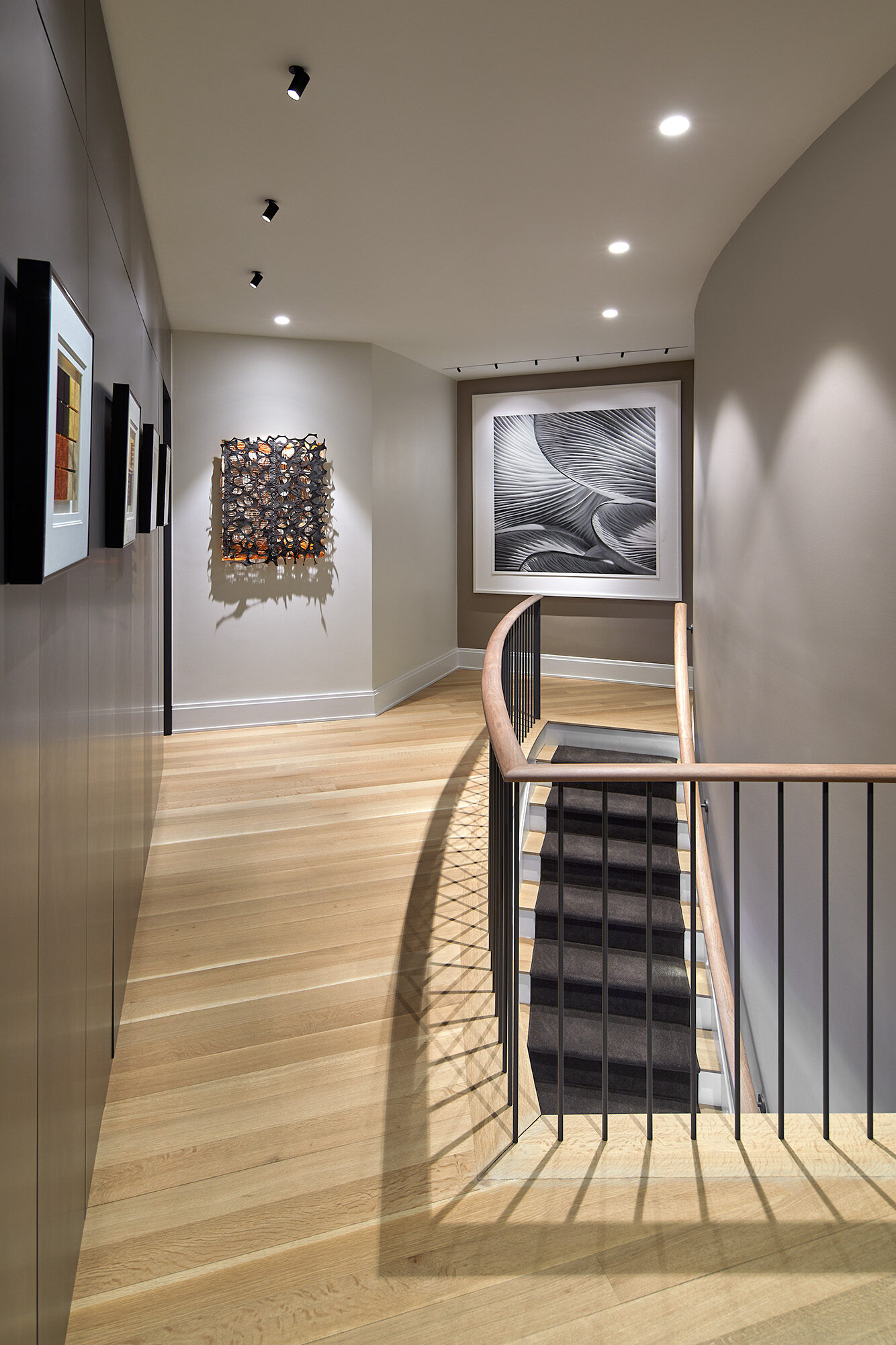
The stair is freed from its tube-like enclosure and lengthened to provide a graceful ascent.
The stair serves as visual and functional anchor of the home. In collaboration with local stair and railing craftsman, the feature embodies sustainable and local construction practices. The stair creates a unique pedestal for displaying the clients’ fine craft collection.
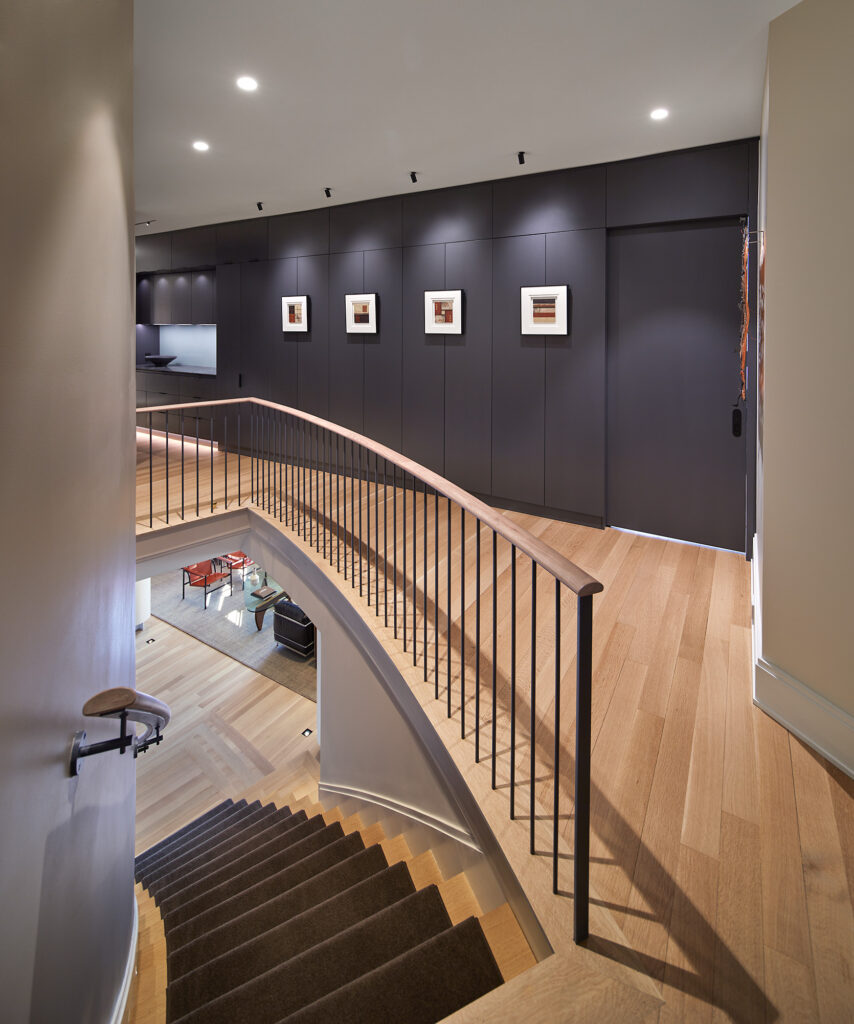
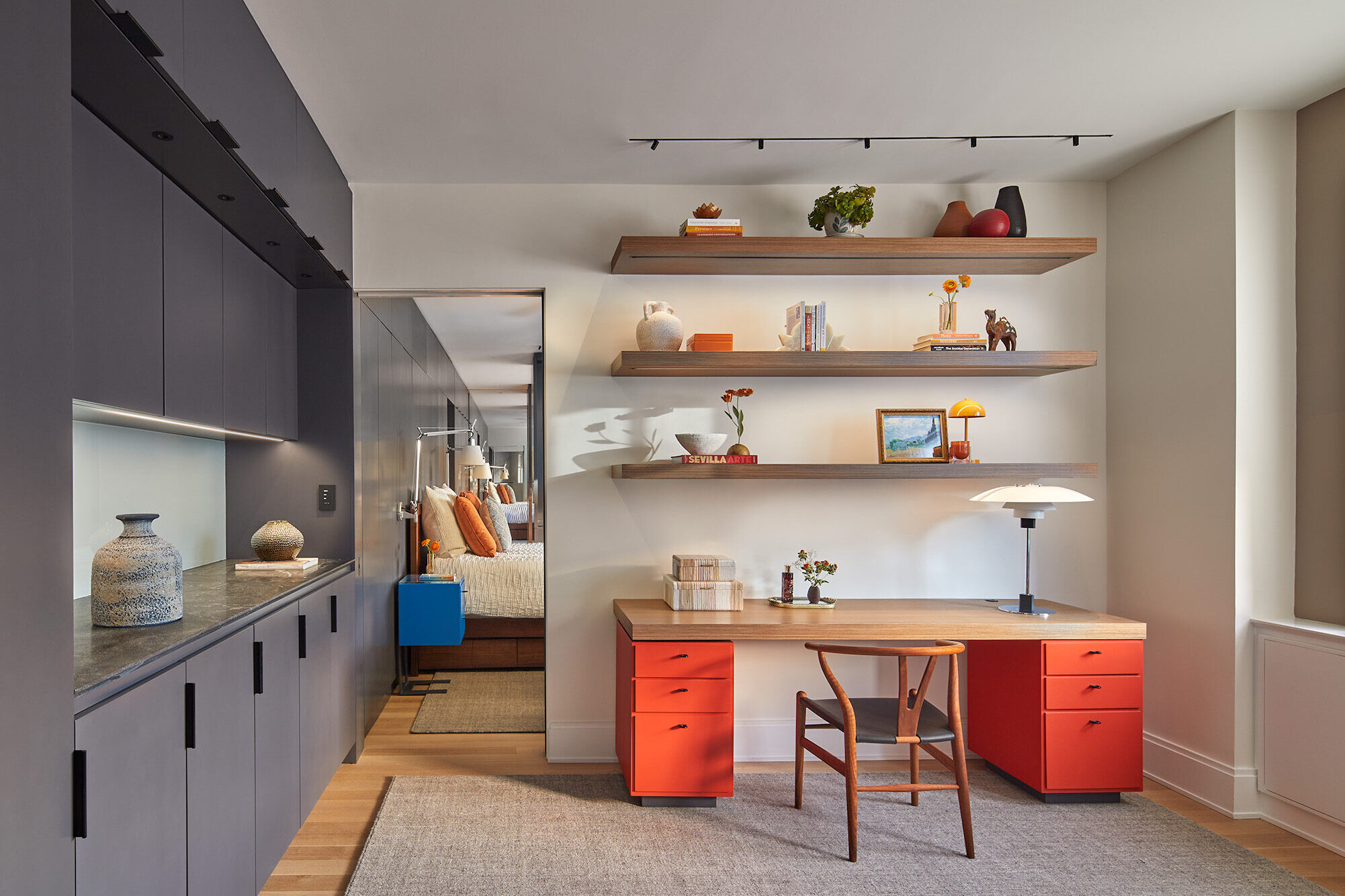
The second level’s corridor leads to the private spaces of the residence. Ample storage solutions are thoughtfully designed into the millwork spine, framing artwork and creating architectural delight.
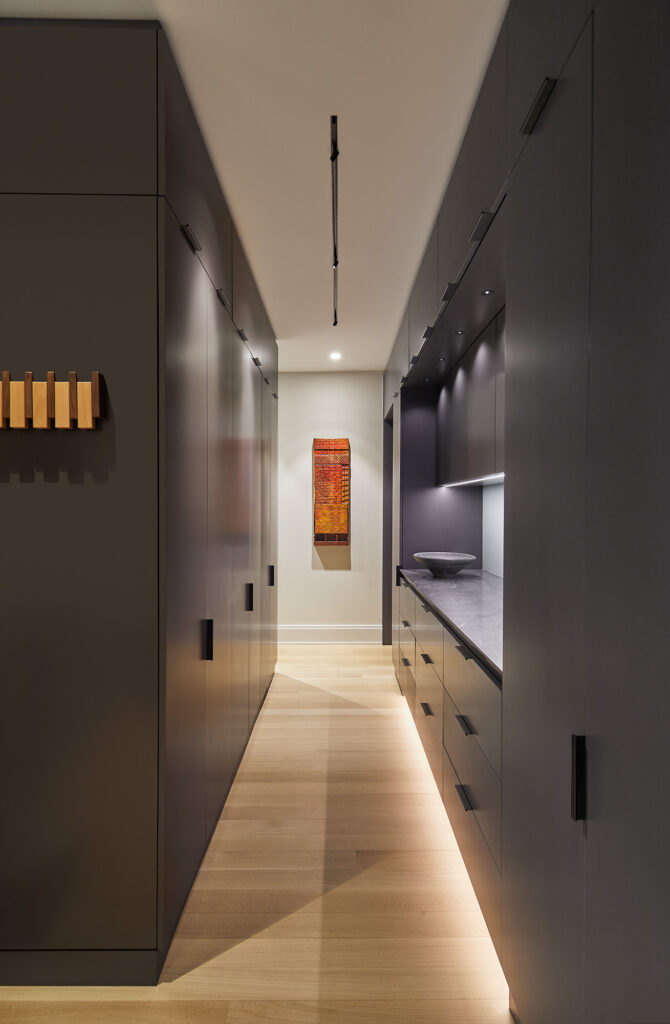
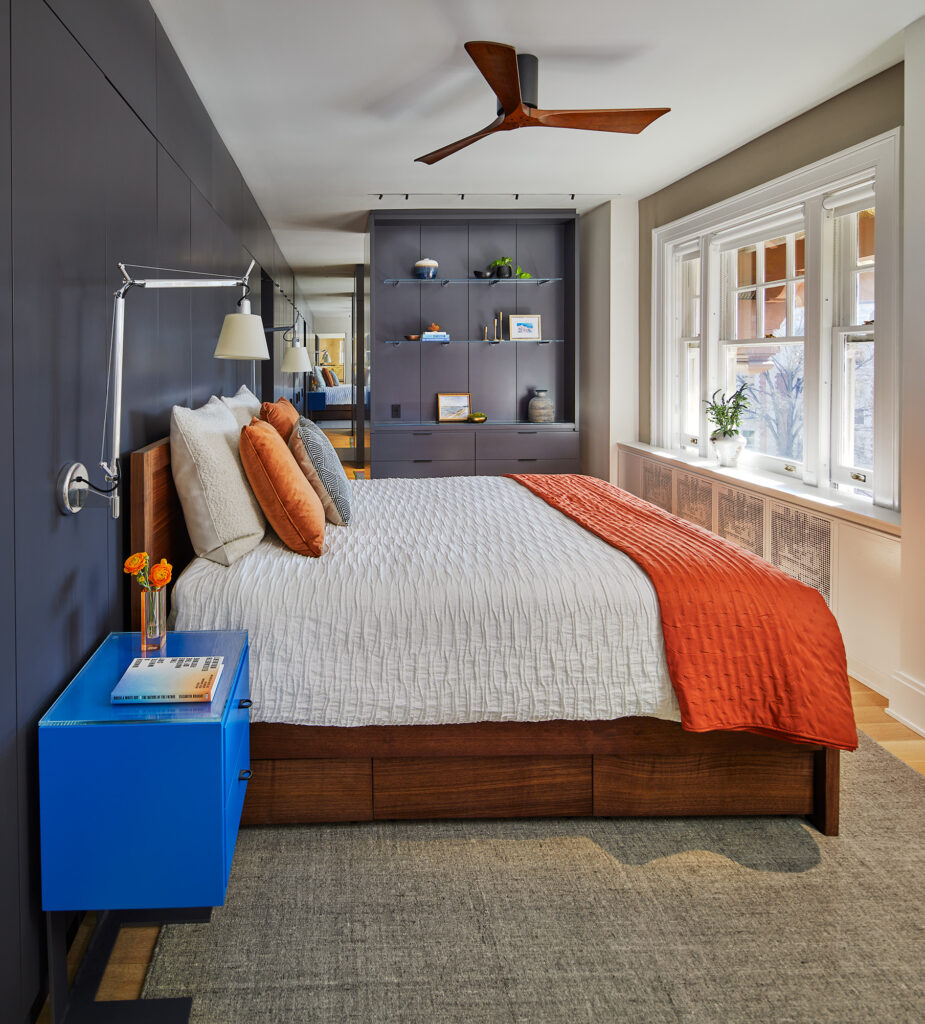
Custom furniture and cabinetry designed by David Haresign, FAIA, grace both floors, including a custom bench and blue nightstands in the bedroom.
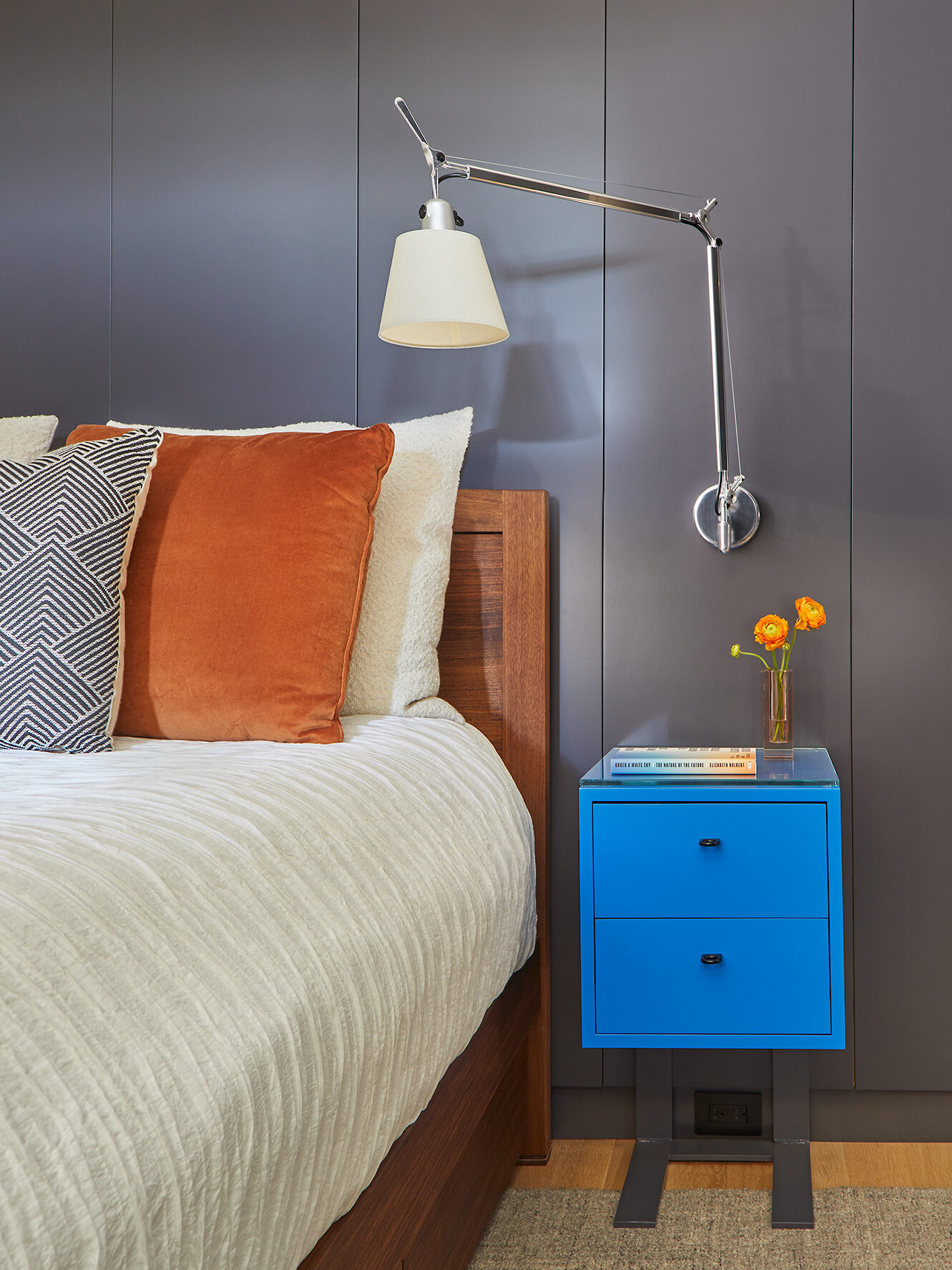
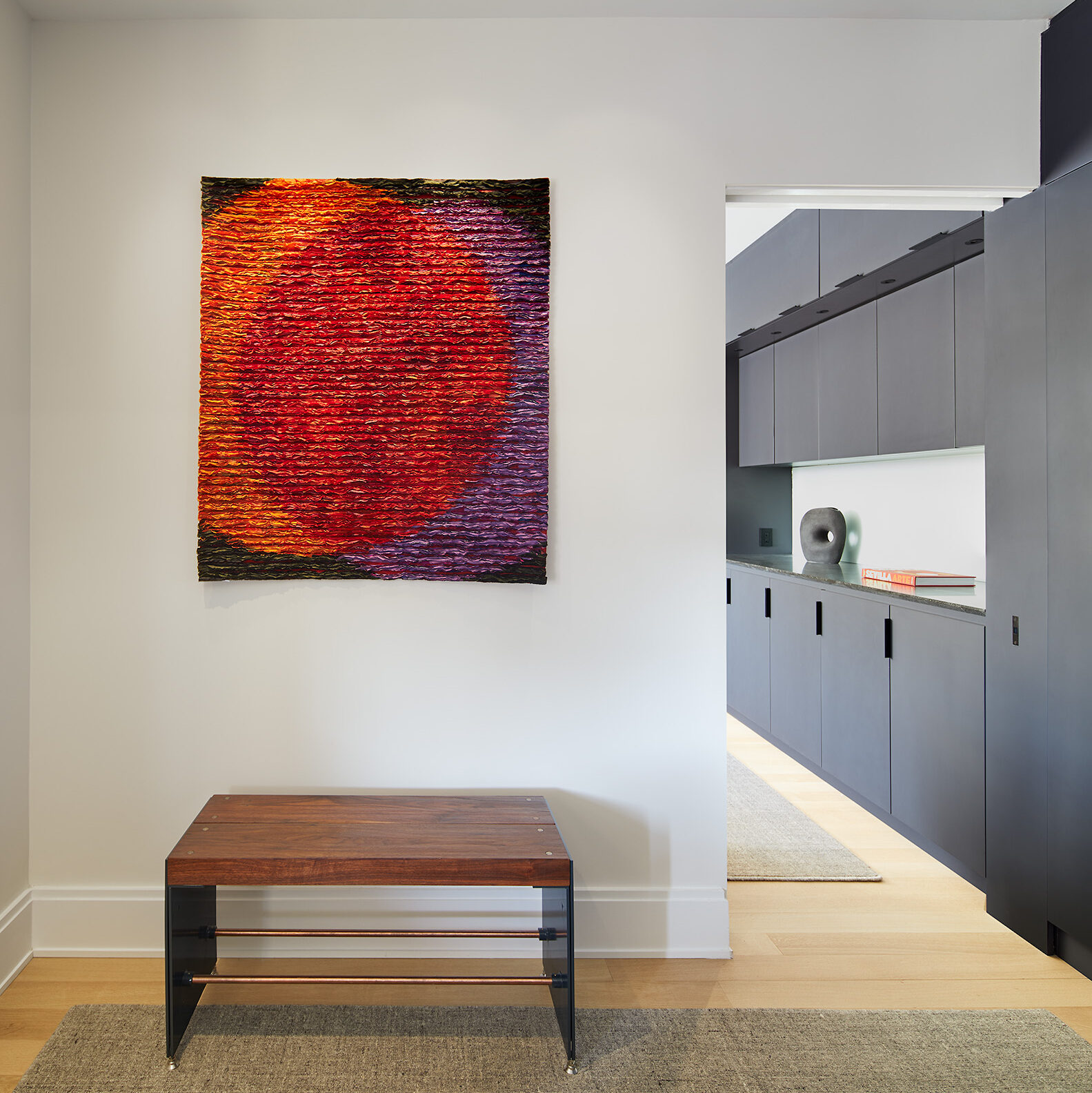
Custom waterjet radiator screens playfully represent the exterior building’s historic entry columns. The column’s bases on the ground floor and capitals on the second floor radiators promote connectivity between the floors and with the building’s historic character.
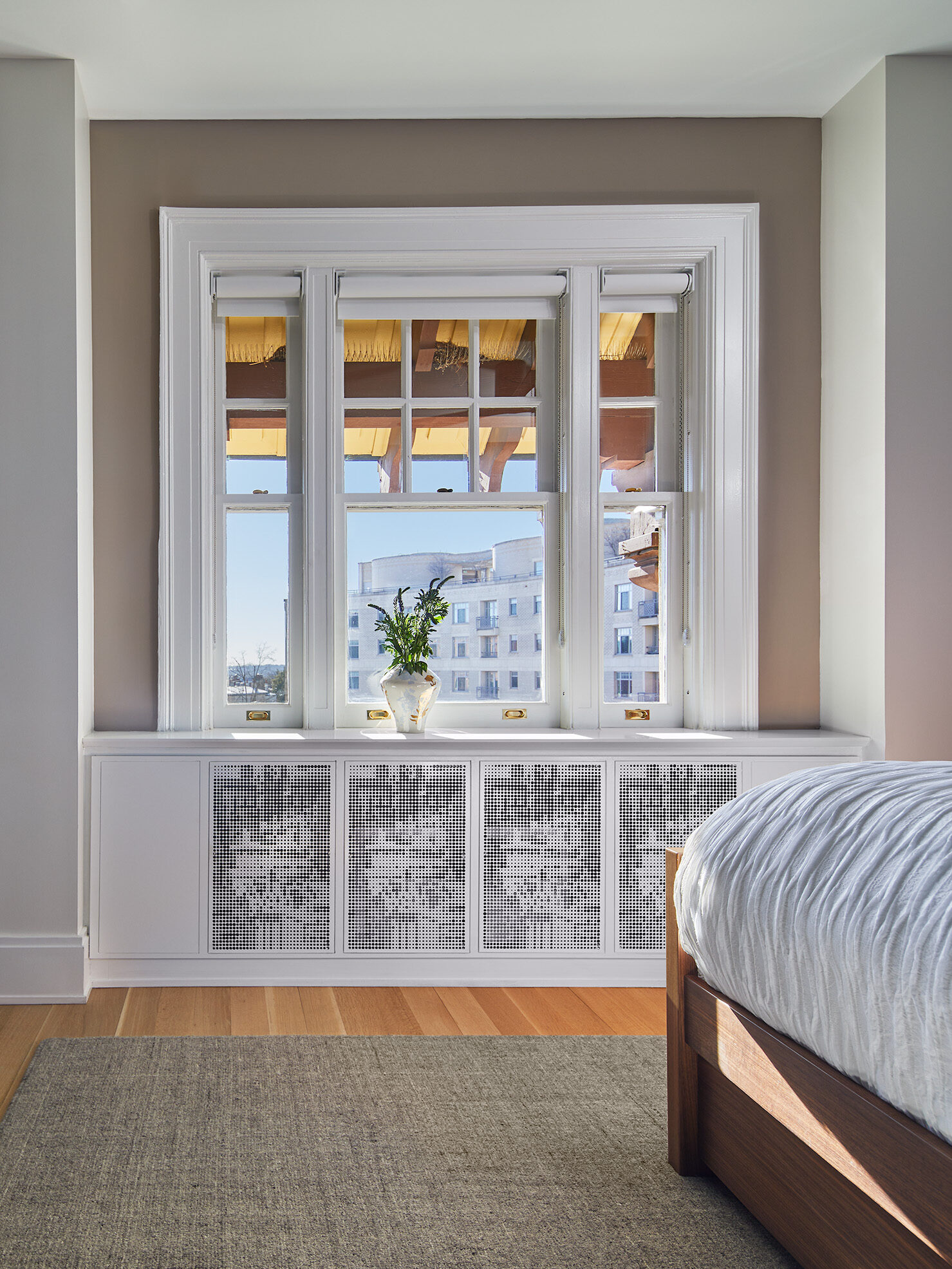
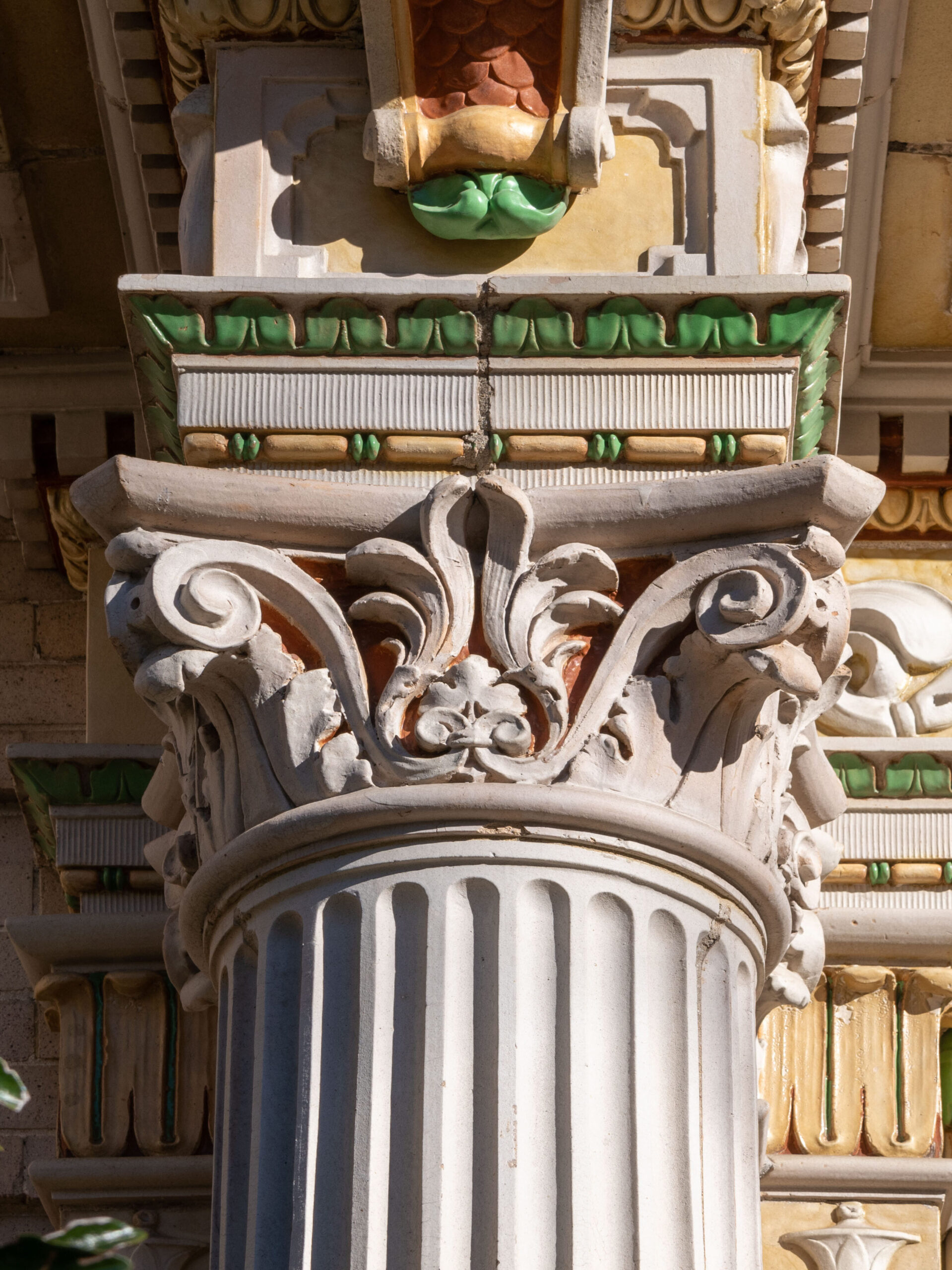
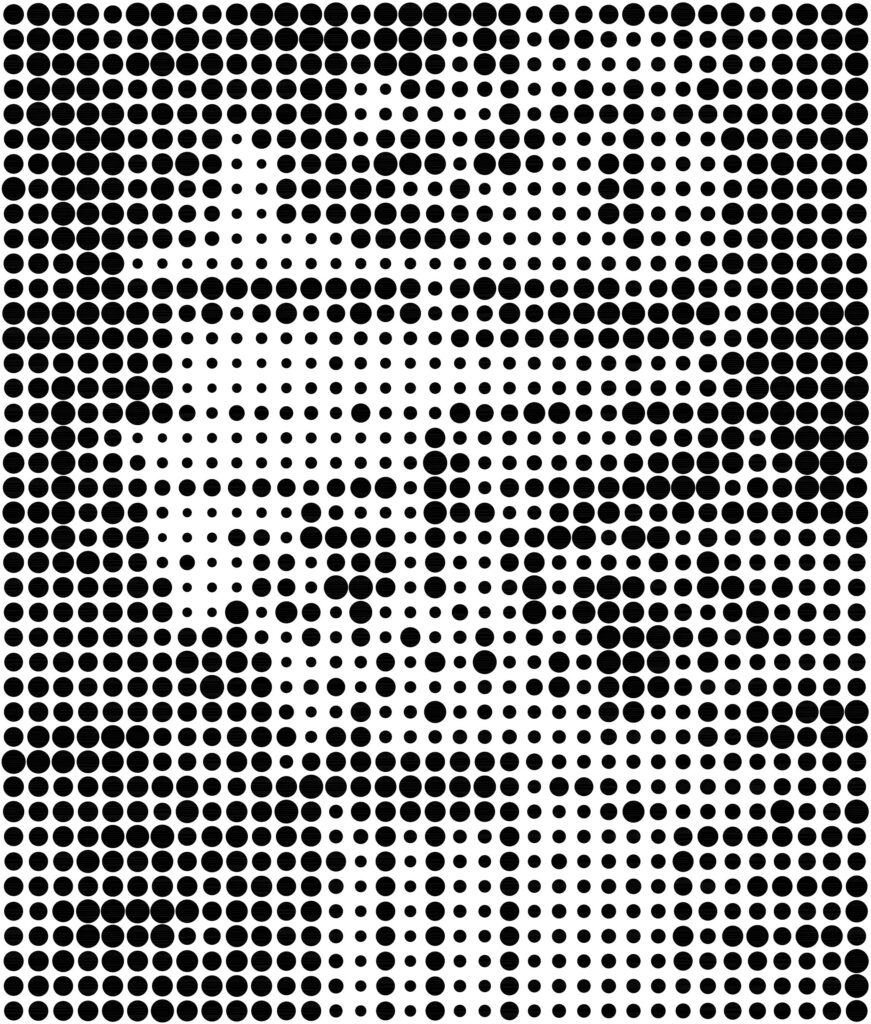
The glass shower enclosure allows the spacious primary bathroom to flood with light as the white marble ceramic tile and wood grain millwork create a serene respite.
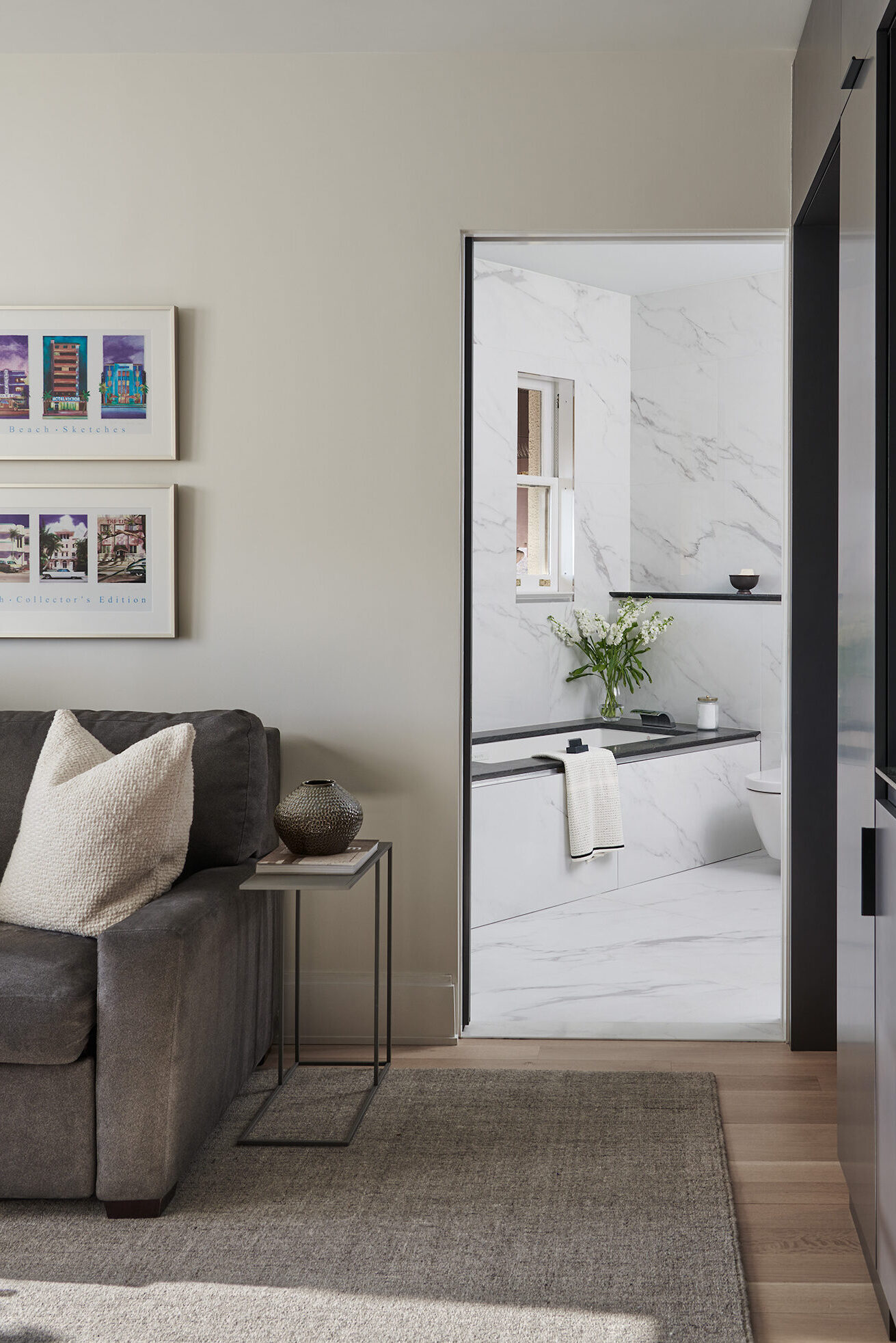
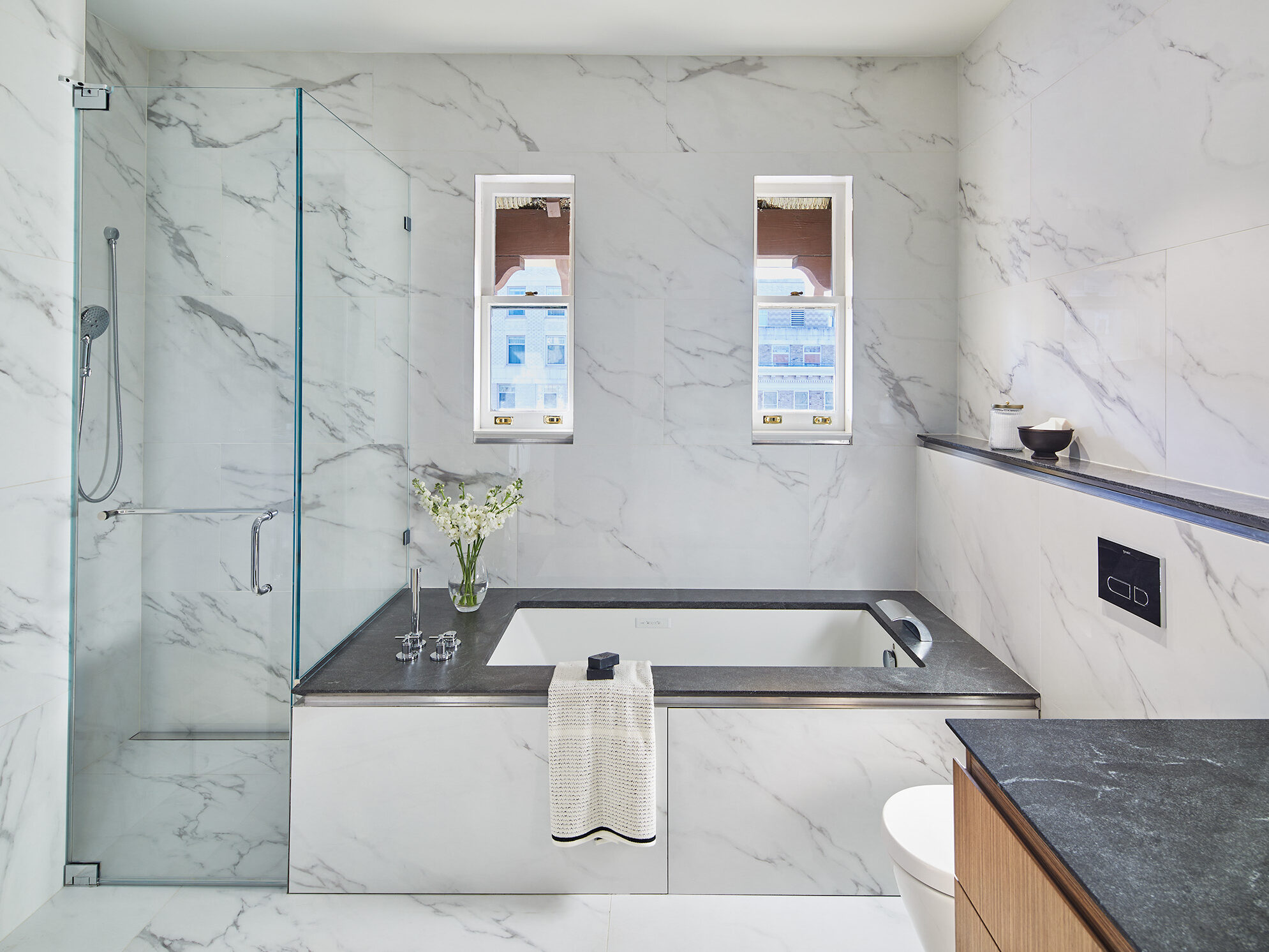
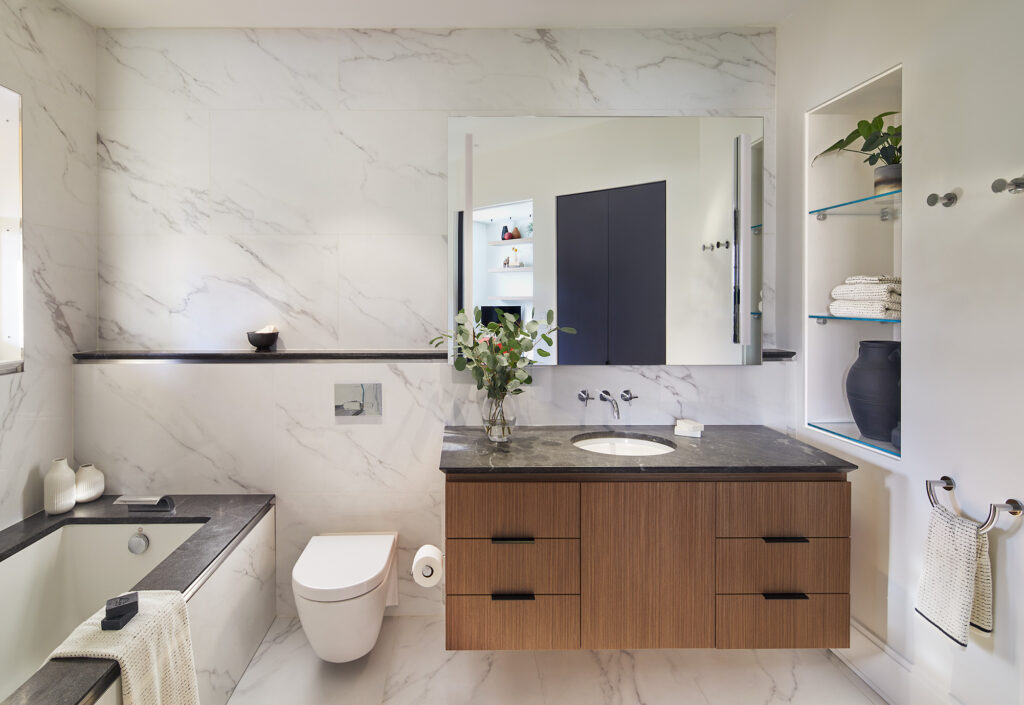
It is an honor to share that Woodward 607 has been featured in three publications since its recent completion:
Photography © Anice Hoachlander


