Strings of Time – An Italianate Gem Reimagined
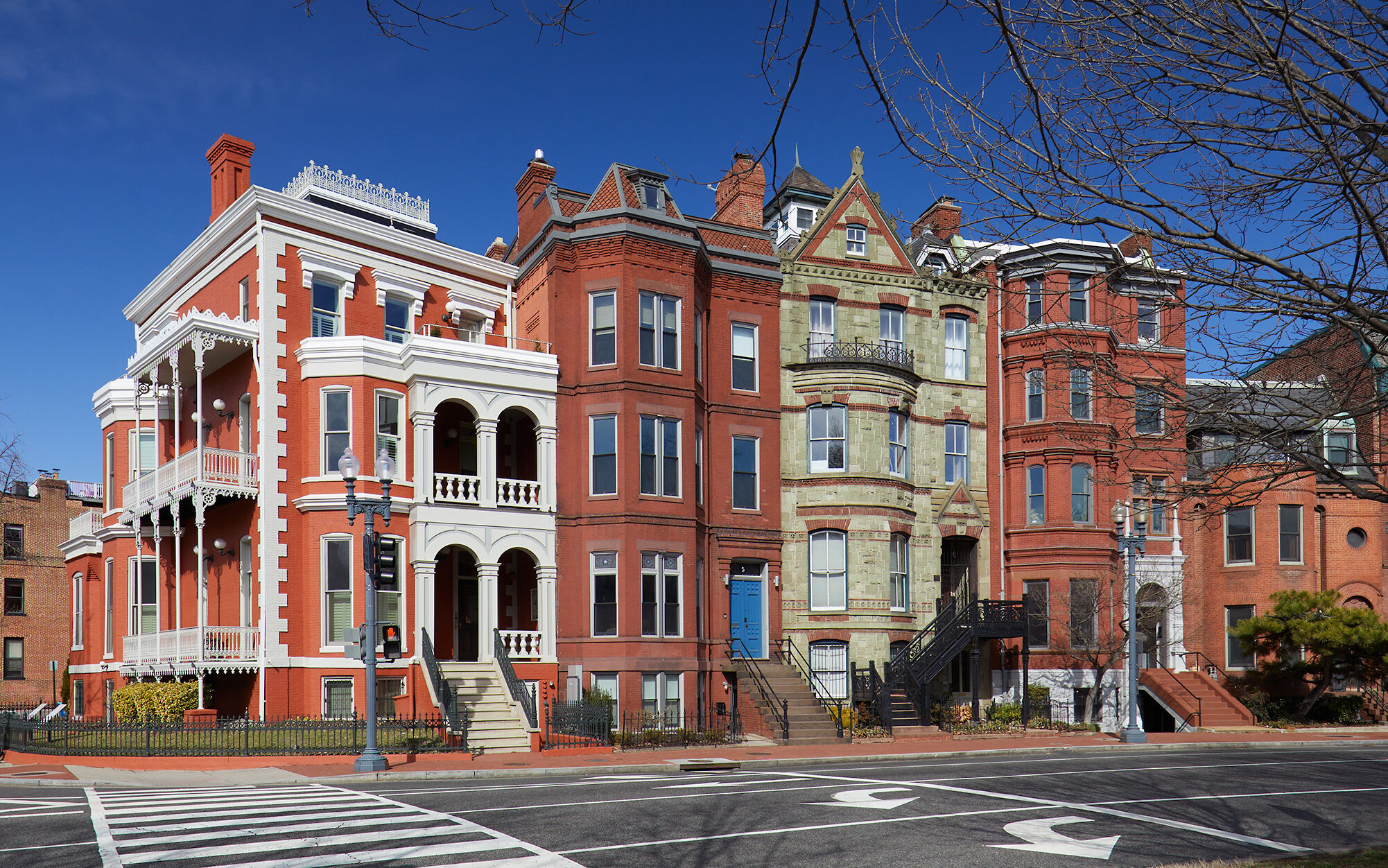

5 Logan Circle
Washington, DC
historic ● live ● accessory-dwelling units
5 Logan Circle is a historic residential landmark in Washington, D.C., designed in 1882 by Prussian architect Emil Sophus Friedrich for diplomat and noted violin collector Dwight J. Partello. This Italianate-style residence underwent a meticulous three-year restoration, incorporating multiple accessory dwelling units for both long- and short-term tenants. The project adhered to Federal Historic Tax Credit guidelines and the U.S. Department of the Interior’s standards. This is the second of only two primary renovations in the building’s 143 year history, herein modernized for the next caretakers of this important national heritage structure.
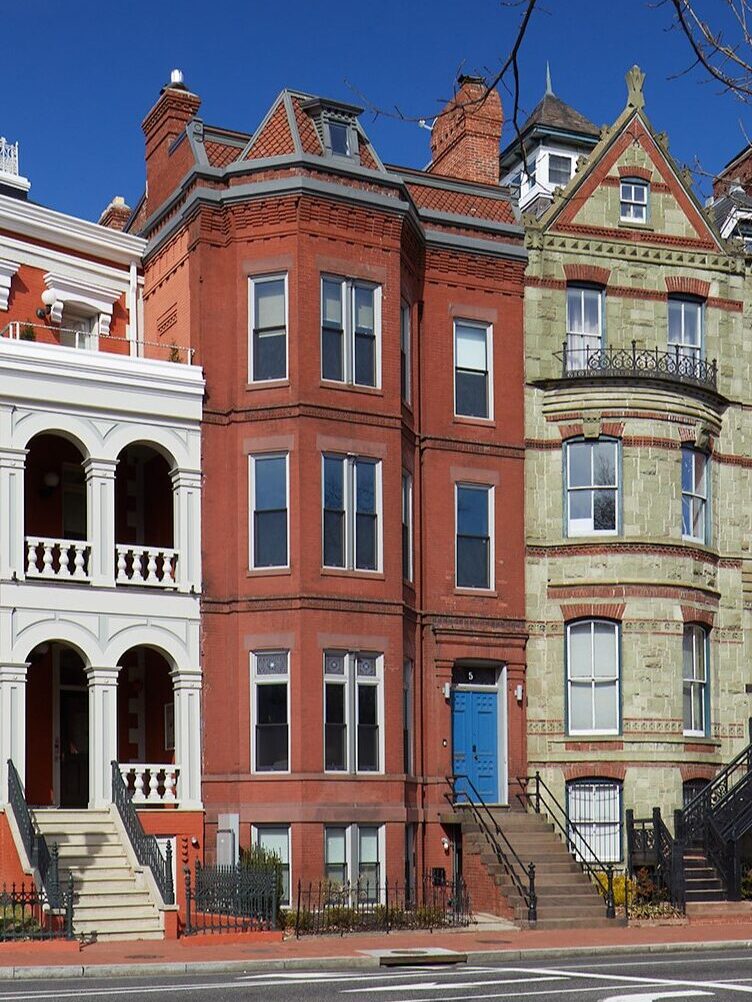
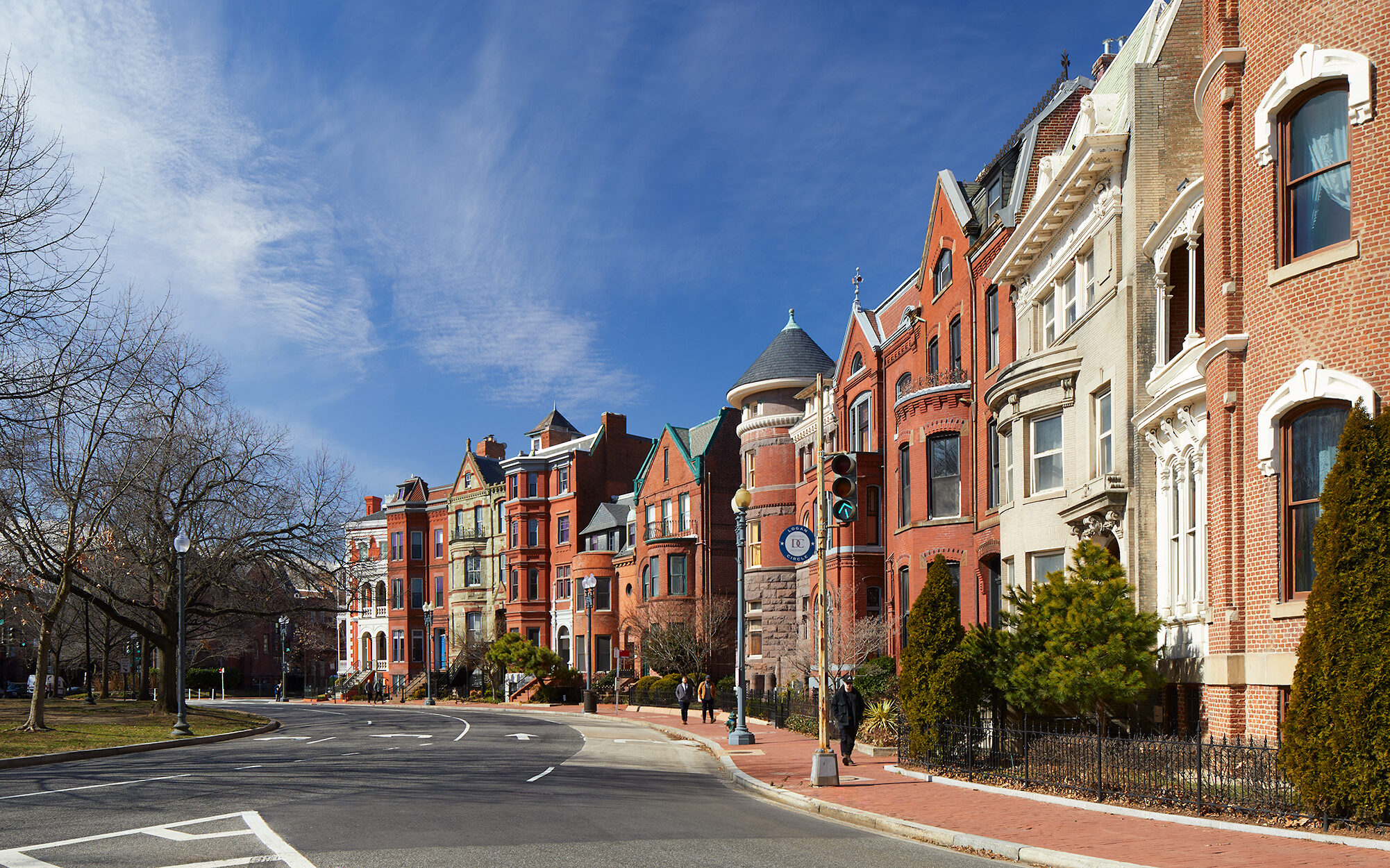
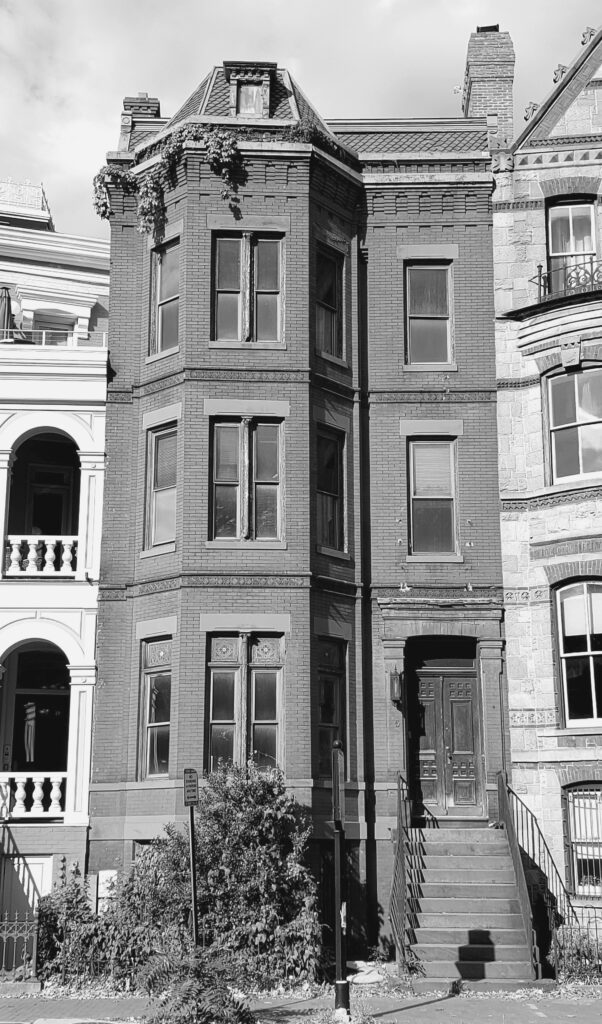
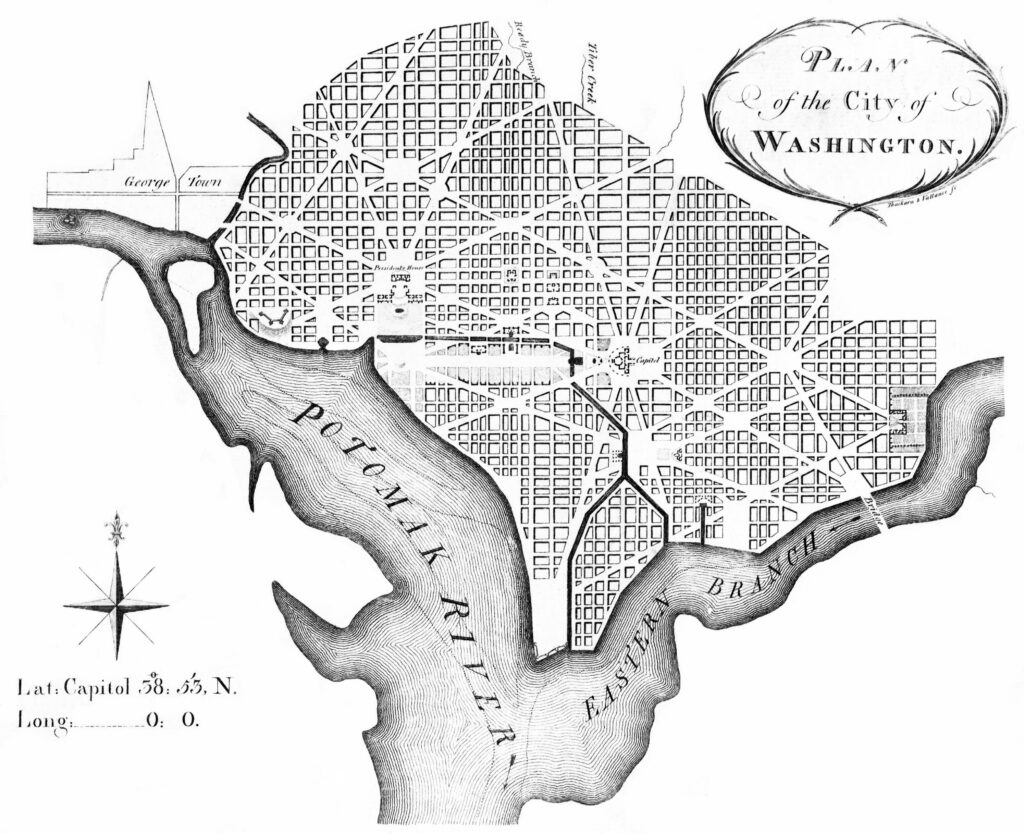
BEFORE | L’ENFANT’S 1792 PLAN
ARCHITECTURE :: Bonstra | Haresign ARCHITECTS GENERAL CONTRACTOR :: AllenBuilt, Inc. HISTORIC PRESERVATION :: EHT Traceries STRUCTURAL ENGINEER :: Field + Tung MEP ENGINEER :: Capitol Engineering Group CIVIL ENGINEER :: CAS Engineering LIGHTING DESIGN :: D. Gilmore Lighting PHOTOGRAPHY :: Anice Hoachlander
MAIN RESIDENCE
The first and second levels of 5 Logan Circle consist of the owner’s main residence. The design is a respectful rehabilitation and reproduction of century-old solid cherry millwork throughout the house and its irreplaceable hand-built main stairway in the foyer.
Two of the nine fireplaces in the home are in the grand living and dining room, with sweeping views of Logan Circle Park. Original plaster medallions and cornices were preserved, restored, and reinstalled. Dual, 10 foot tall multi-paneled solid cherry pocket doors separate the living area from the central stairway.
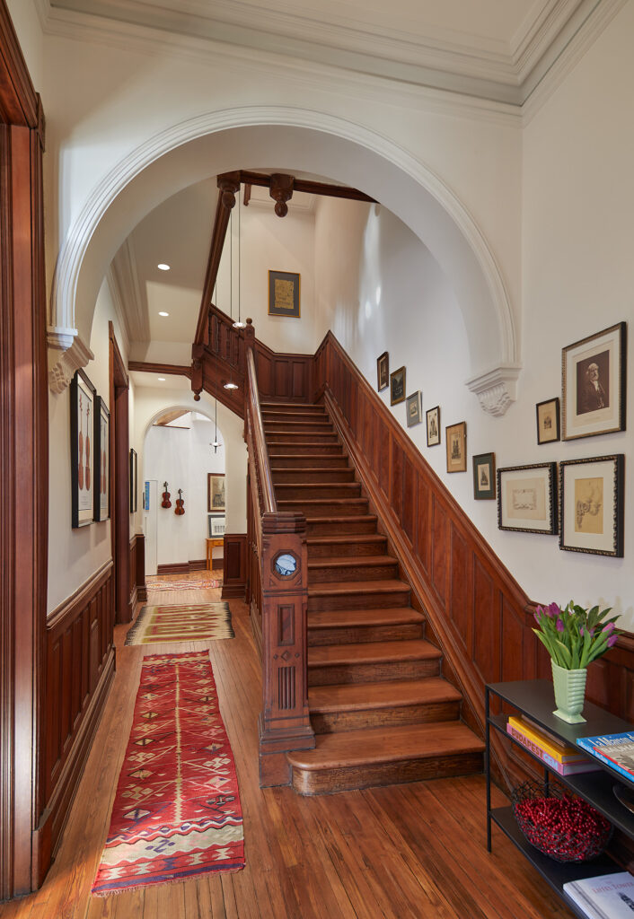
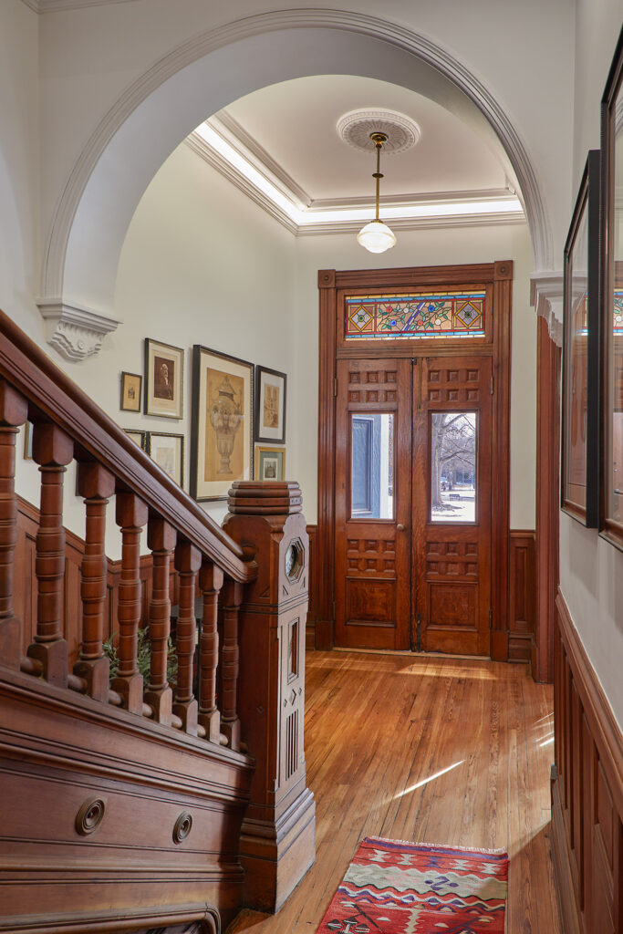
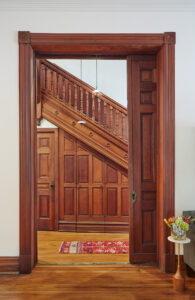
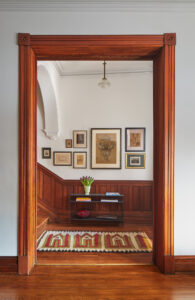
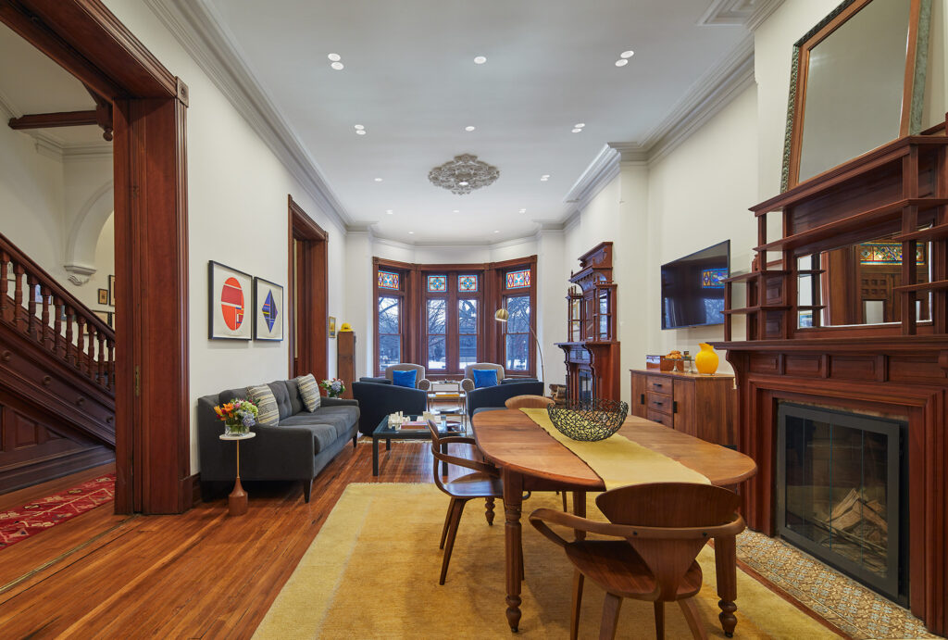
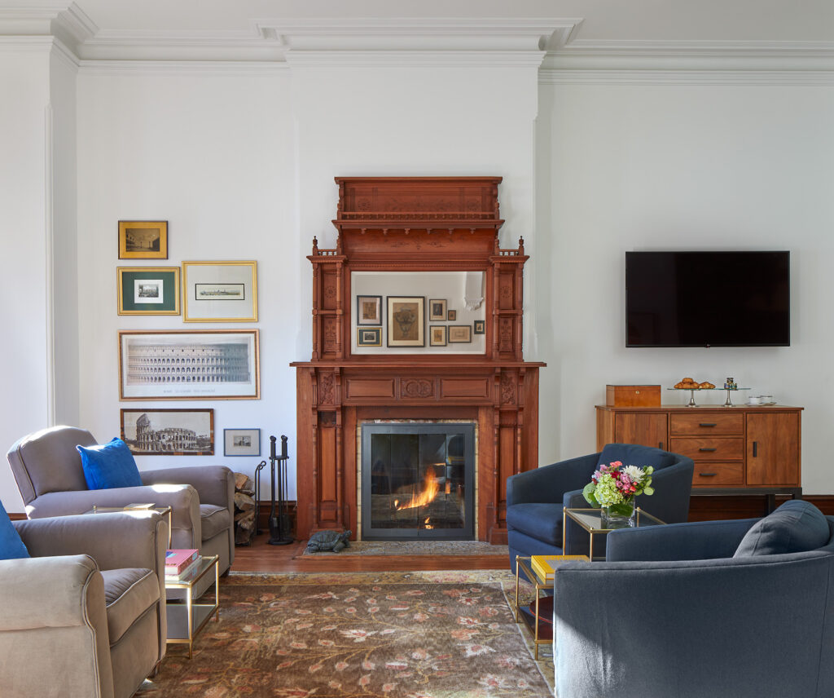
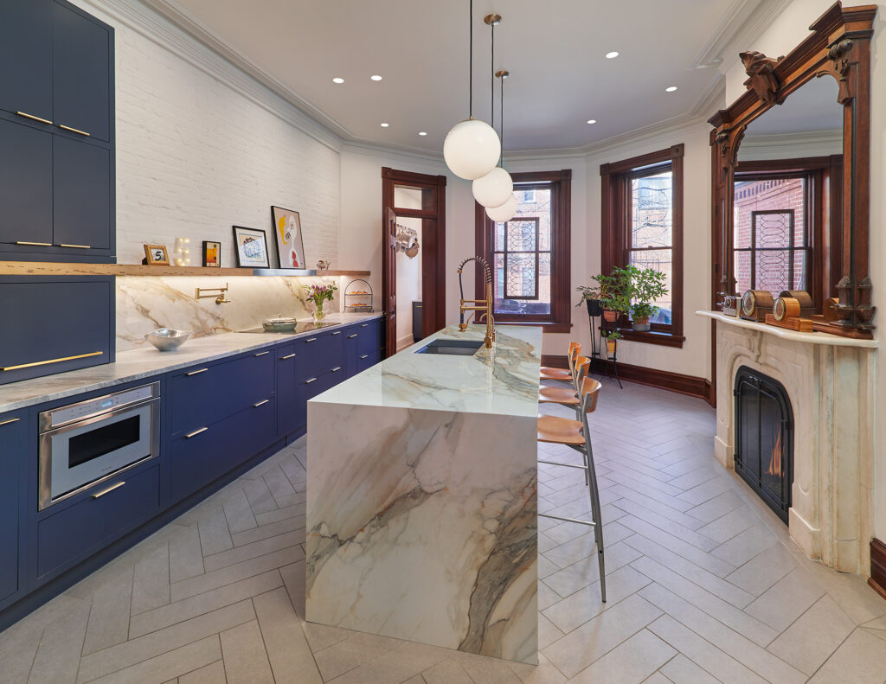
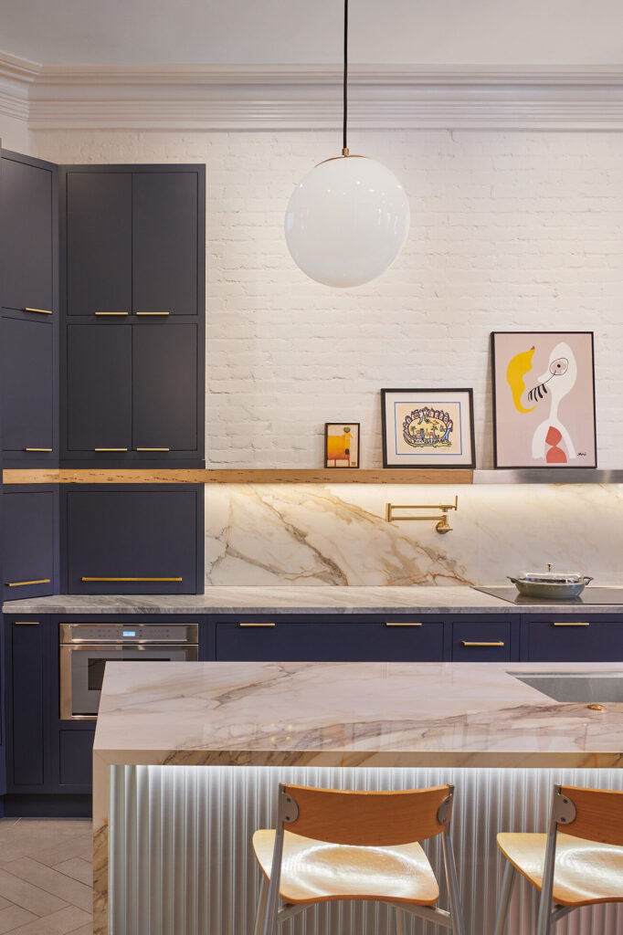
The octagonal former dining room, now a showcase kitchen, is a highlight of the home’s design. A beam reclaimed from the home is repurposed as a shelf that runs the length of the cooking wall. The shelf includes a clever, protective stainless-steel interlude over the induction cooking surface and creates a “gallery wall” above, for rotating pieces from the owners’ collection. The pantry, once a scullery that served the dining room via hand-lift from the historic kitchen below, now neatly conceals most of the kitchen’s wall cabinets and serves as an auxiliary prep and cleaning space.
The modern centerpiece of the geometrically composed spaces is a 50 foot tall skylit atrium and glass walkway connecting the second floor sleeping areas across a void created in the center of the house. A wet bar is inserted in the original 3 story airshaft, with internal openings replacing the former interior windows.
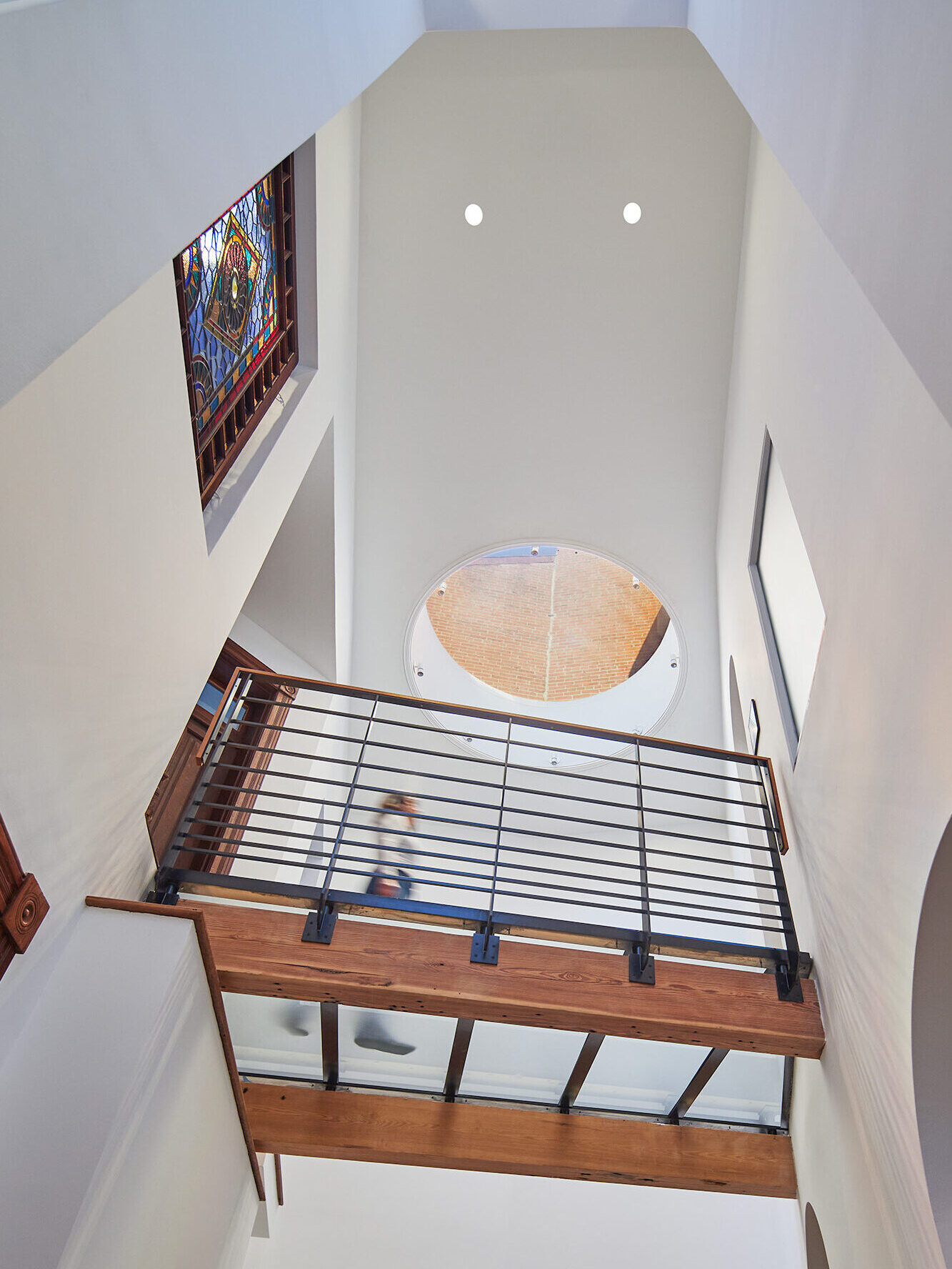
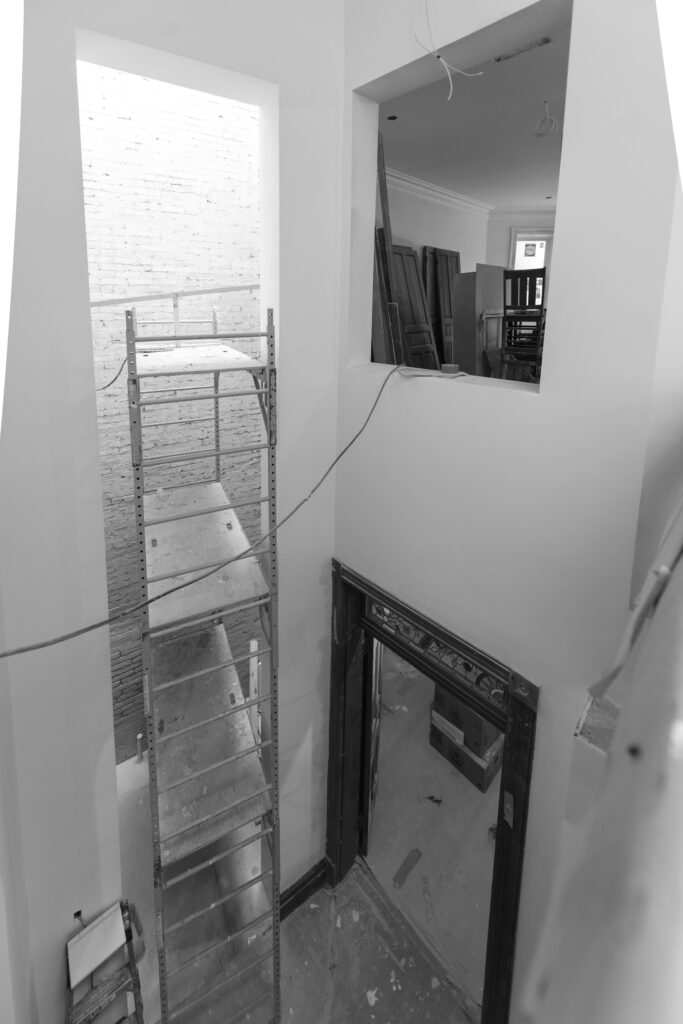
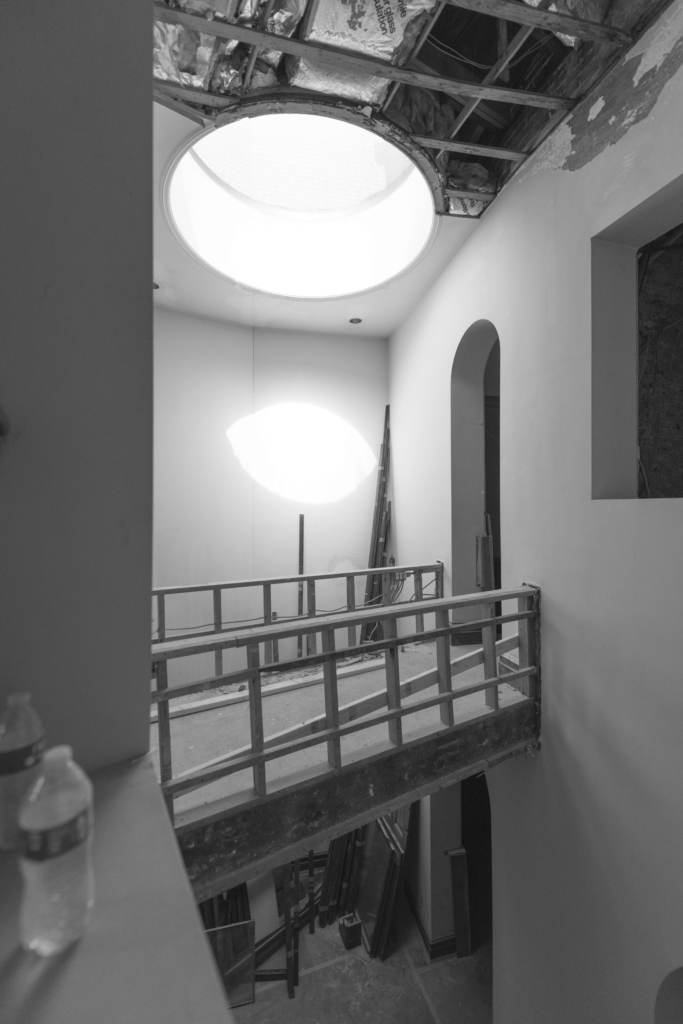
BEFORE
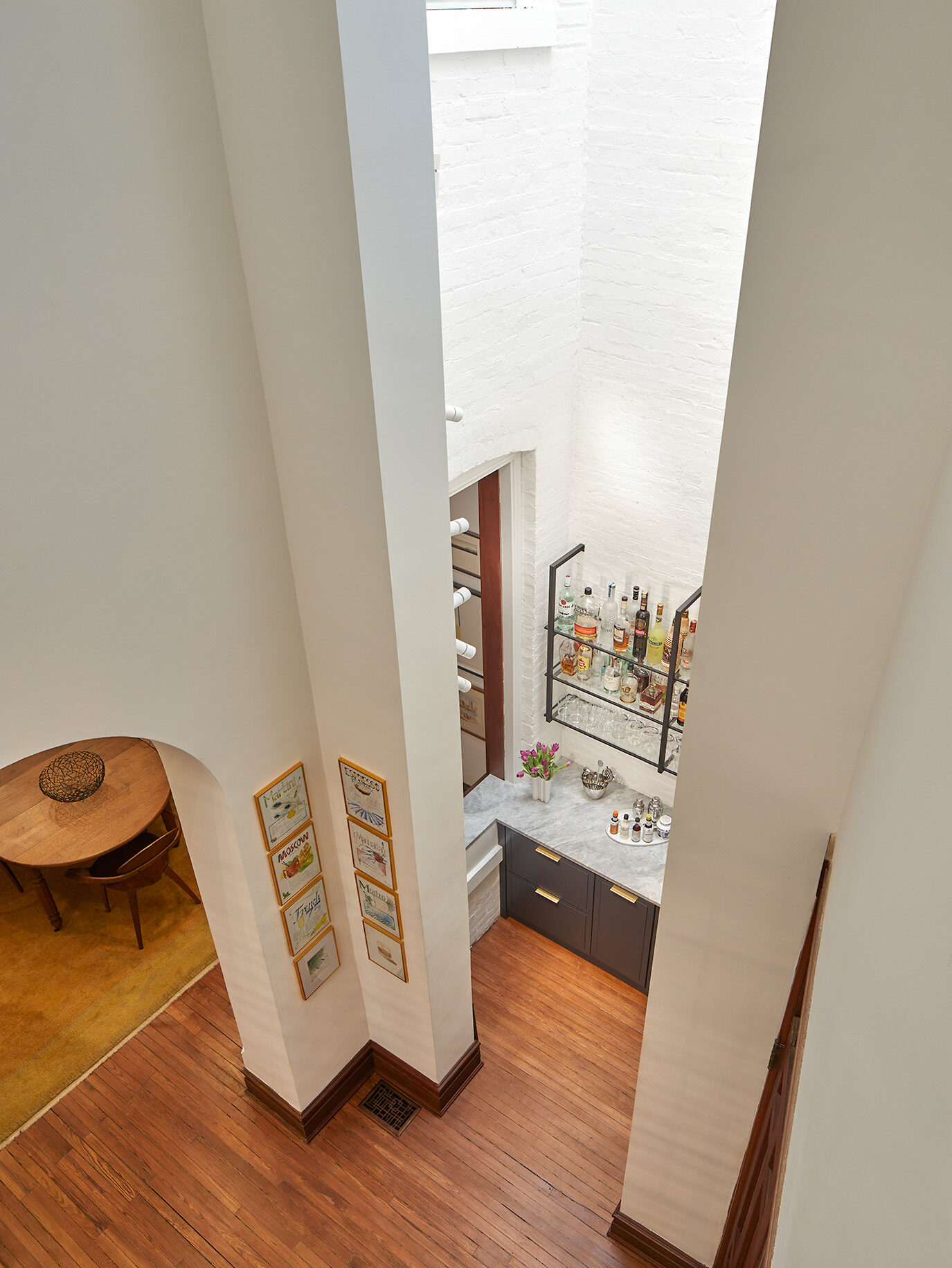
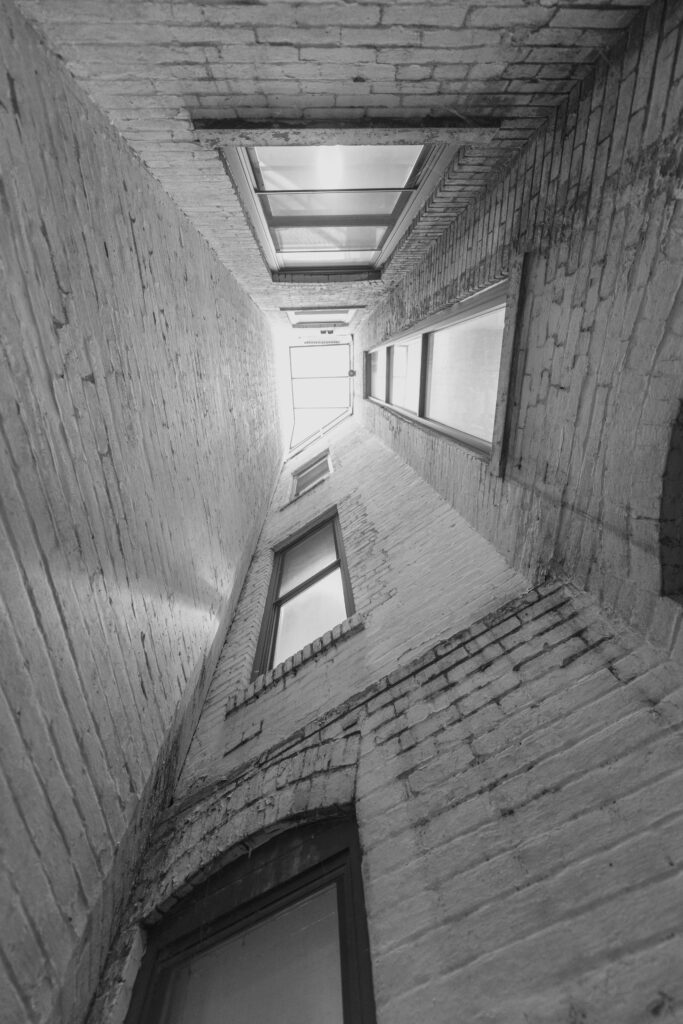
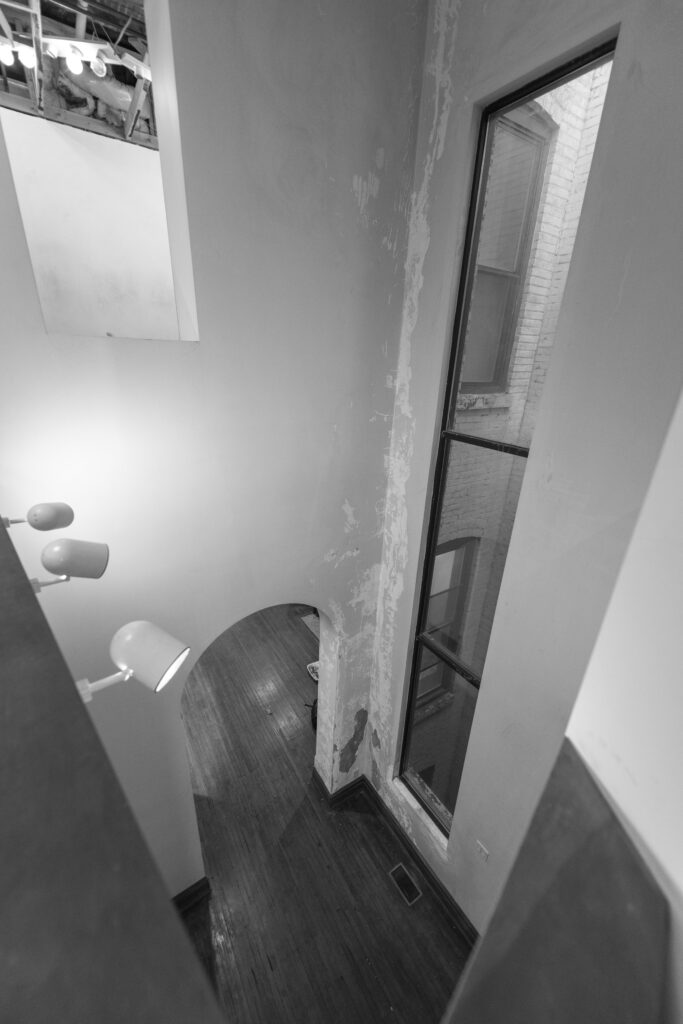
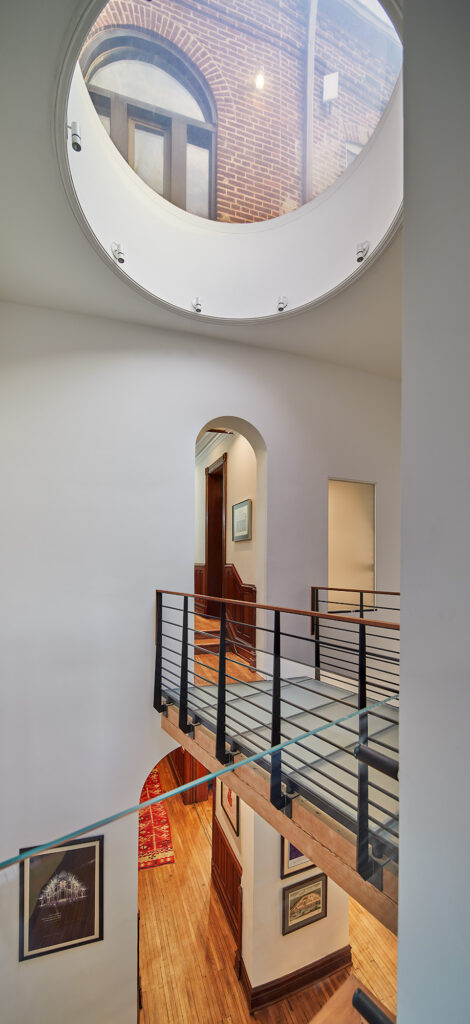
Later in the afternoon, strategically located west facing arched window on the upper stair landing allows afternoon sunlight to stream directly down the central stairway and atrium, filtering sunlight deep into stair and adjacent spaces.
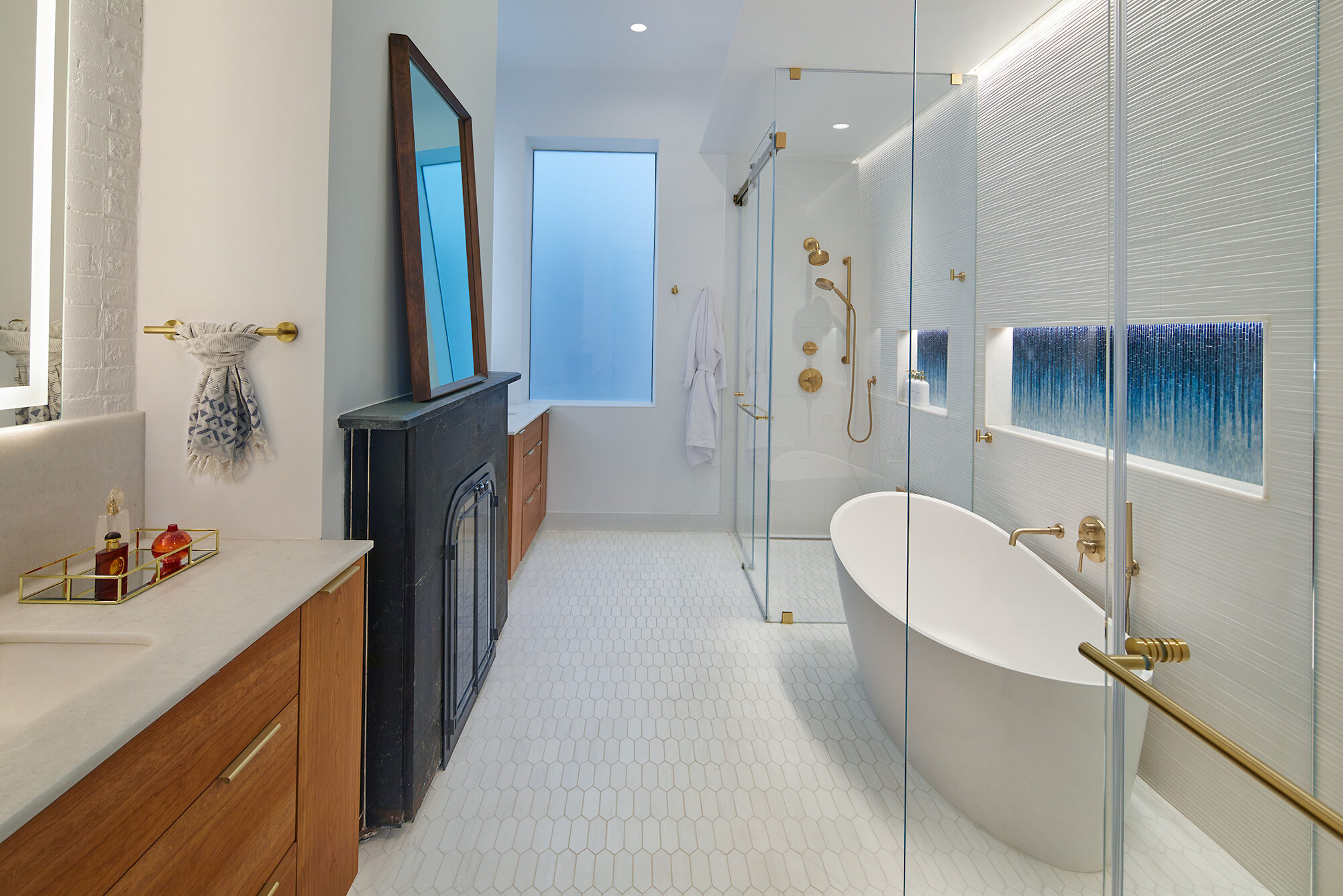
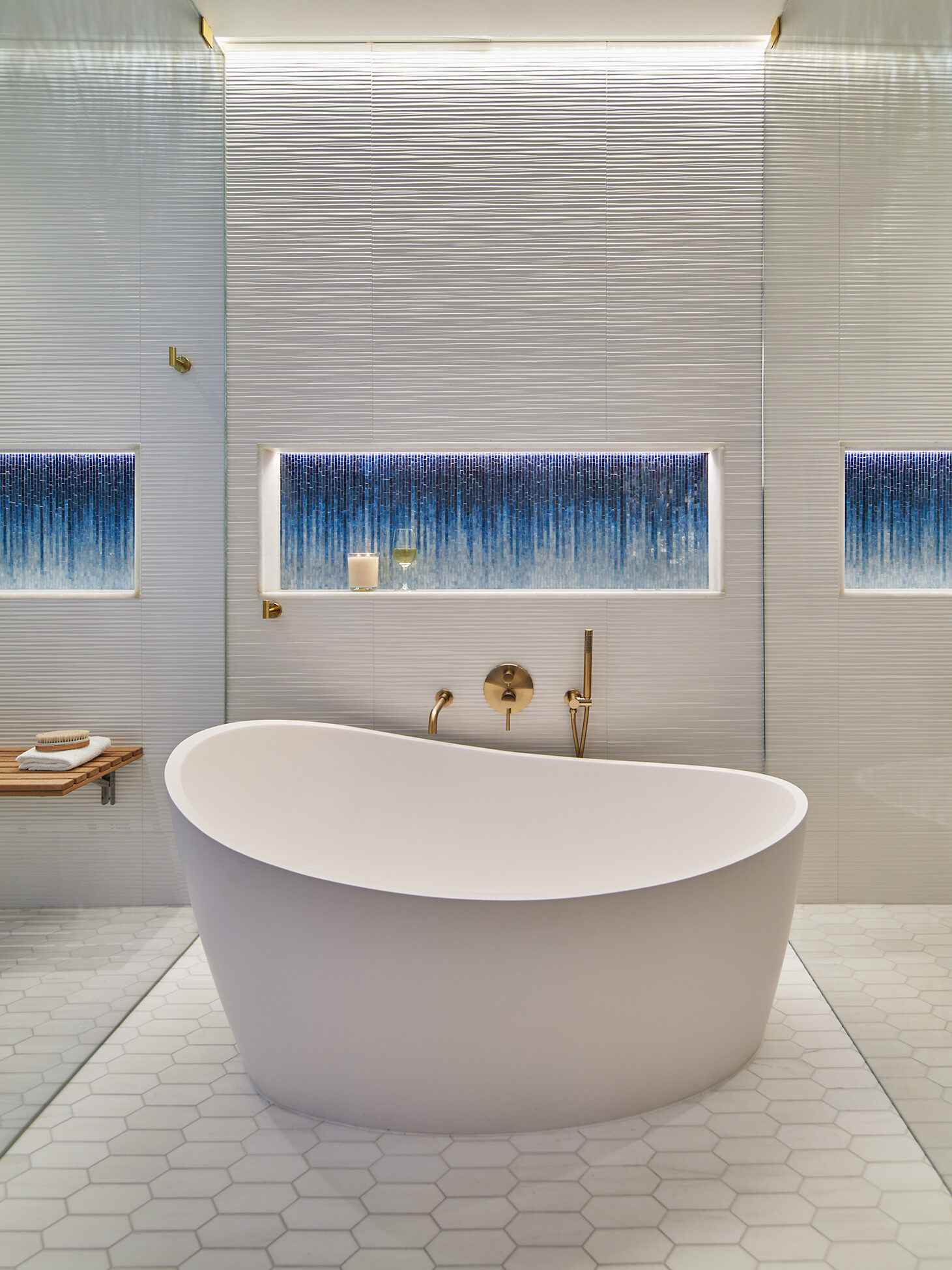
The primary bedroom features large bay windows facing Logan Circle Park. The original sleeping niche was transformed into a spacious dressing room. The primary bathroom, carefully inserted between the primary bedroom and the skylit atrium, allows for a constant shift in borrowed light conditions throughout the day. Diamond-shaped floor tiles recall the clipped corner rooms of the kitchen and rear guest bedroom.
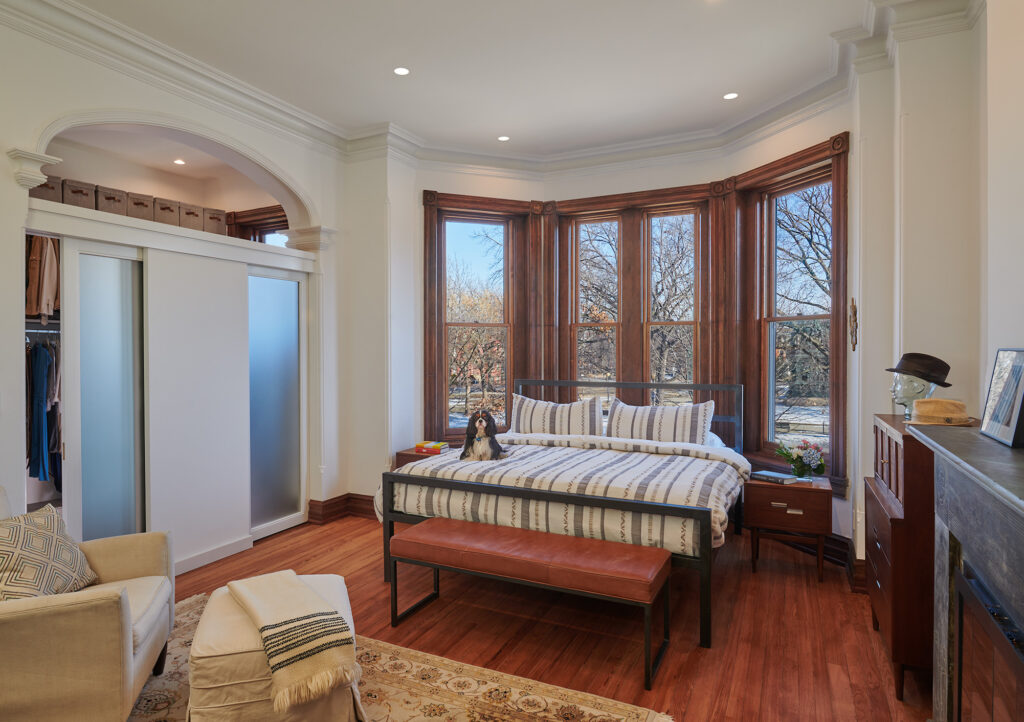
TERRACE LEVEL | LONG-TERM RENTALS
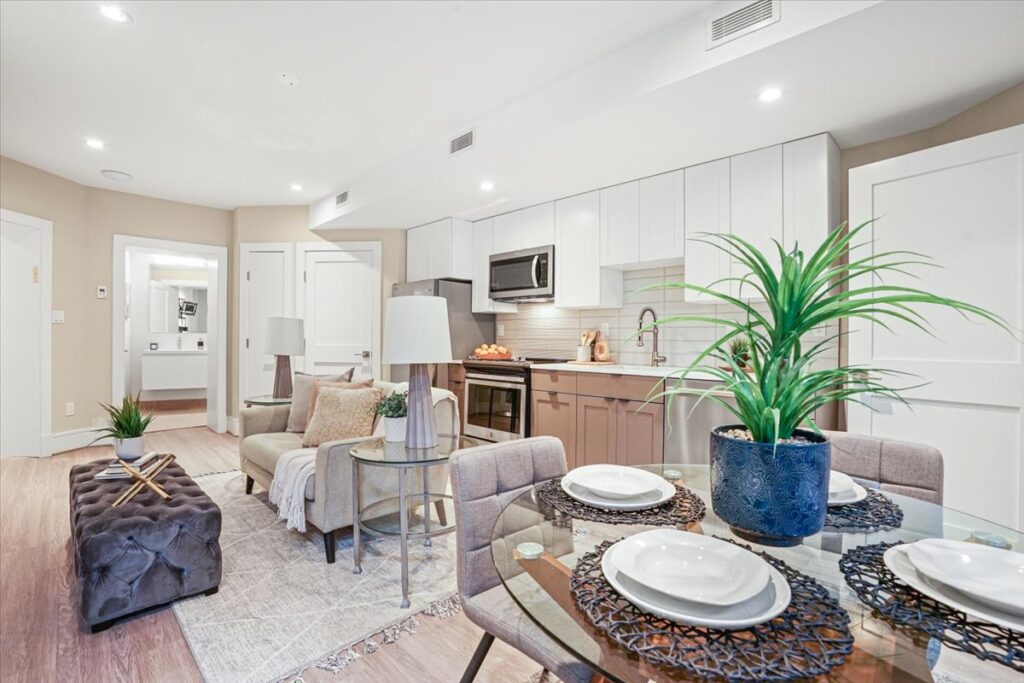
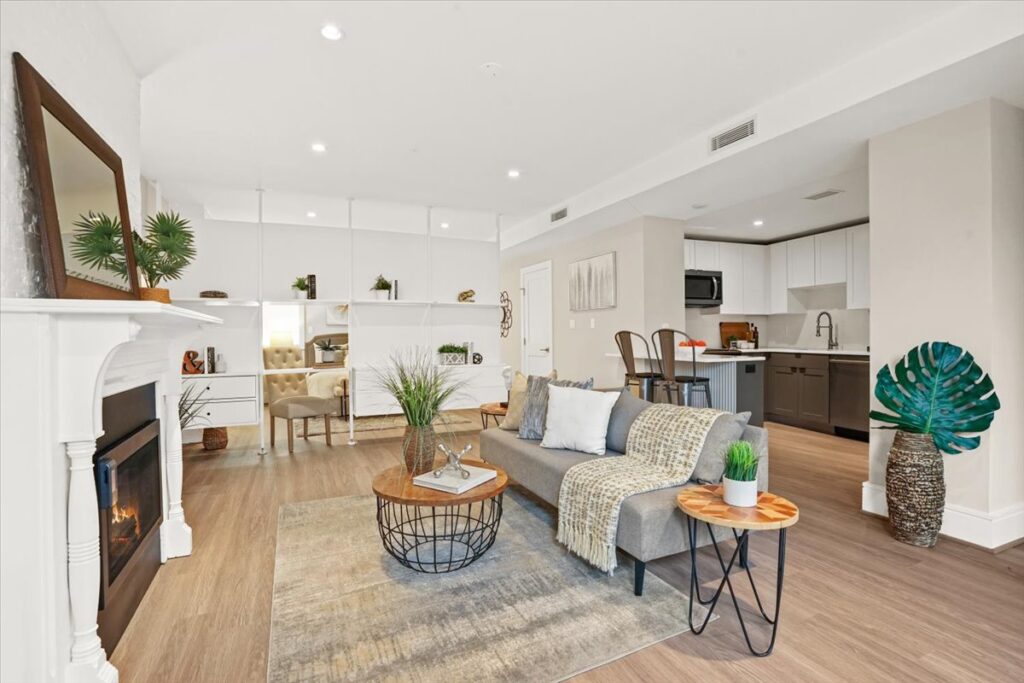
Accessed directly from exterior entry doors located at the front and rear of the property at the terrace level, new rental units are placed back to back in the former basement area. Each unit has a fully modern kitchen with washer/dryer, bathroom, and walk in closets, and gas fireplaces.
LOFT | SHORT-TERM RENTAL
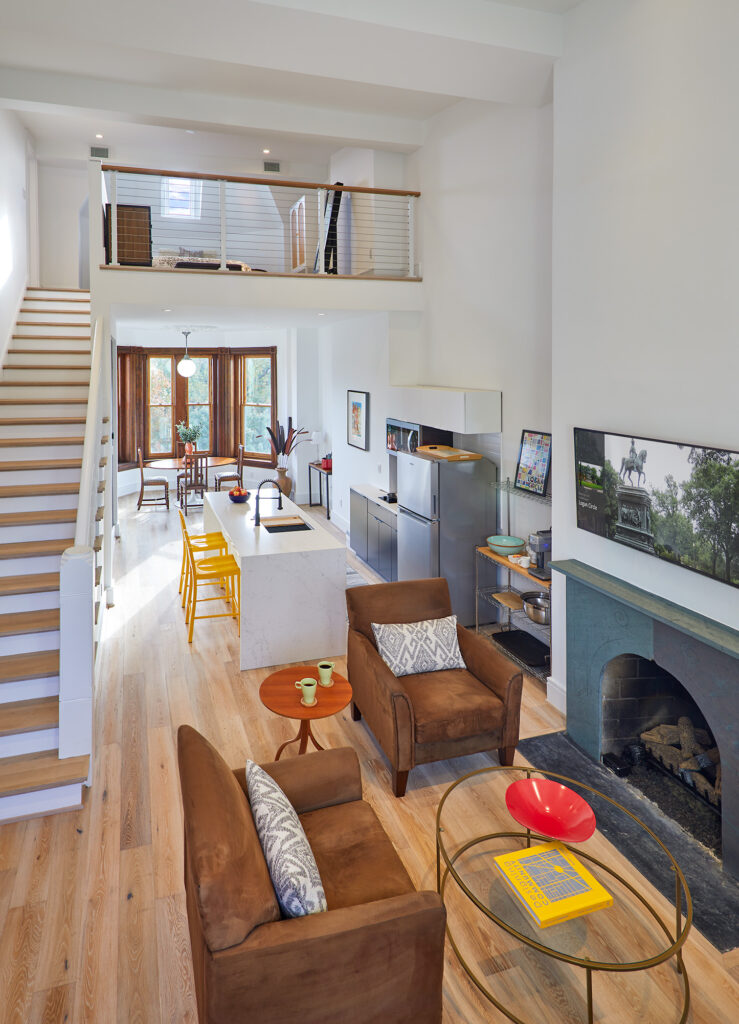
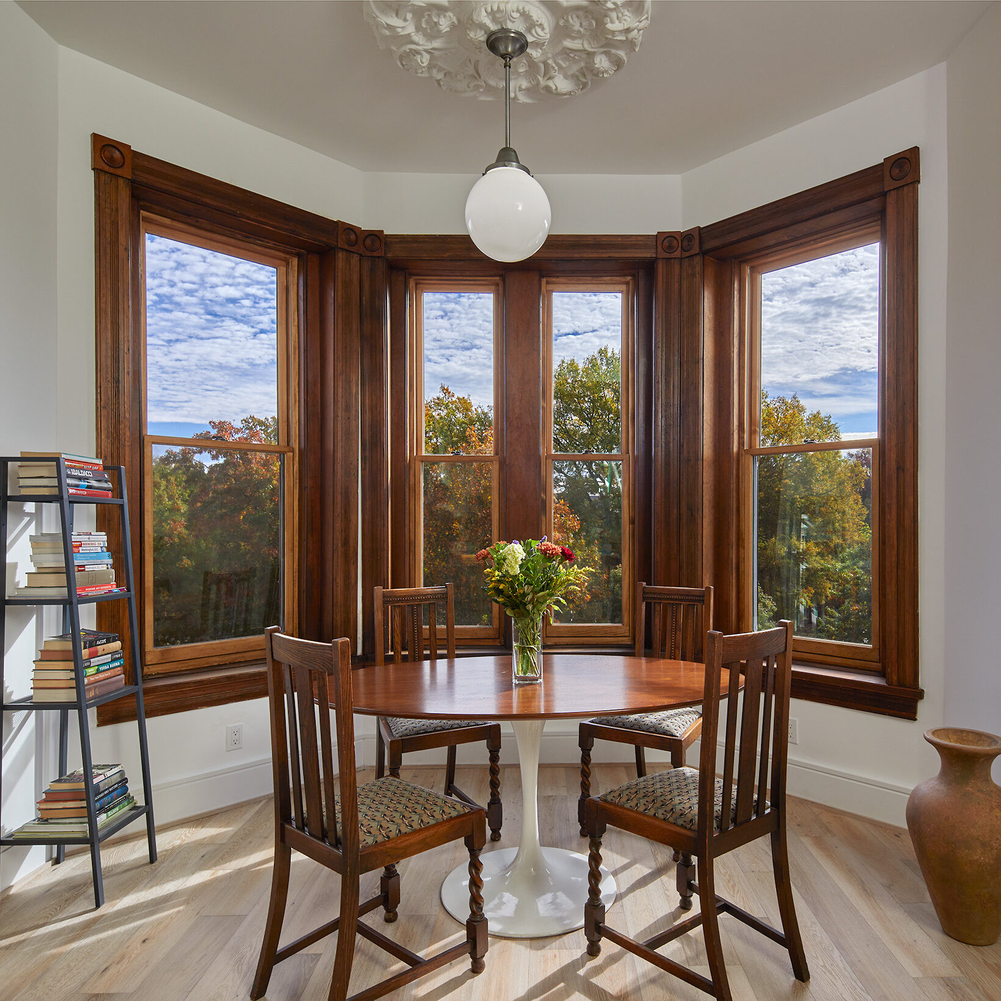
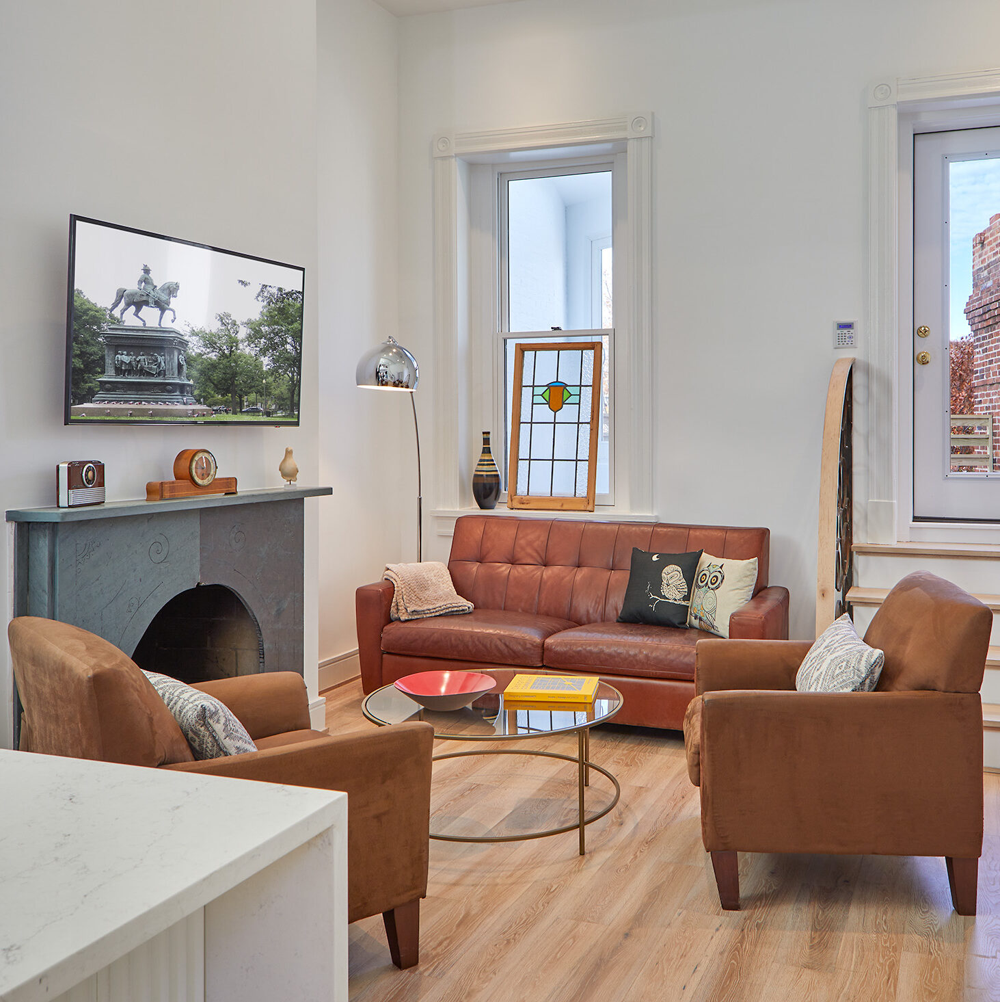
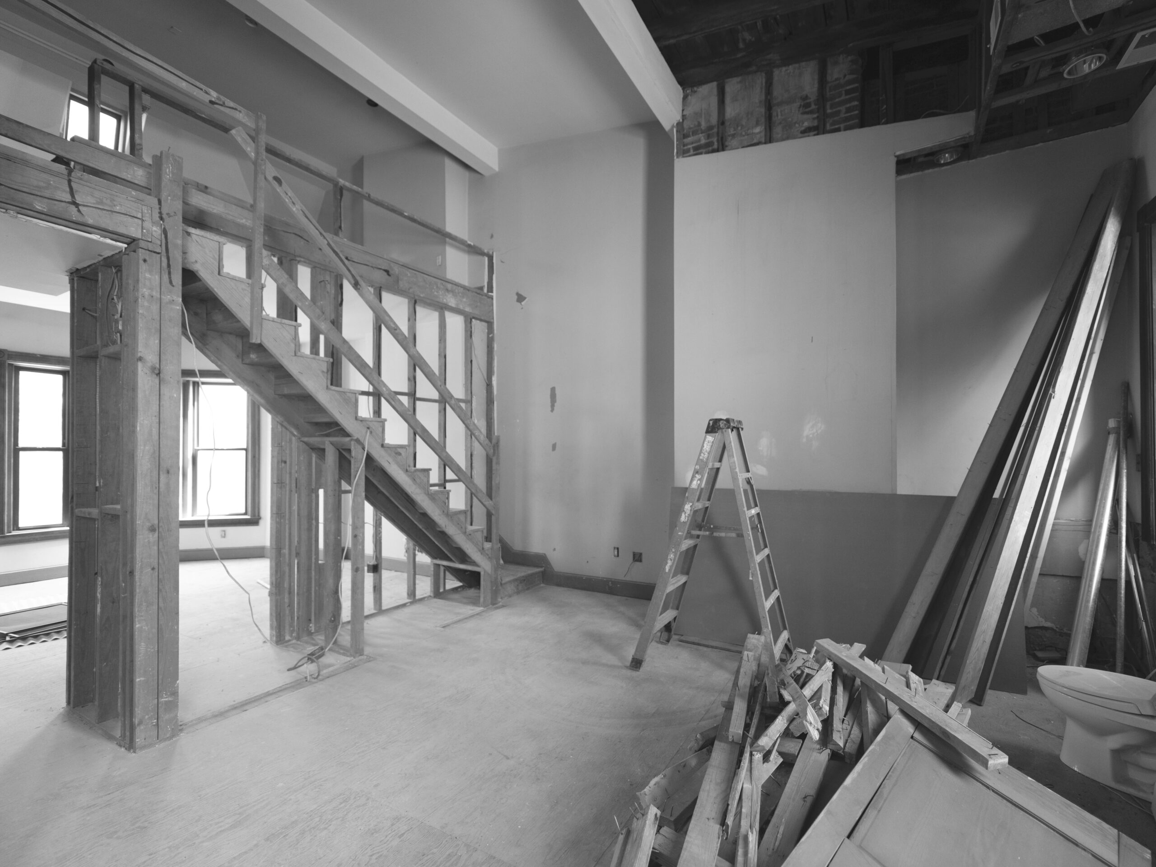
BEFORE
Perched atop 5 Logan Circle is an extraordinary, 2-bedroom, 2-story loft apartment that is currently used as a guest suite and short-term rental. Light-filled and modern, it retains many historic charms, such as original stair spindles, railings, and an Italian plaster ceiling medallion reclaimed from elsewhere in the home. The restored solid cherry trim of the bay window frames iconic views of neighboring historic homes and the neighborhood’s namesake park. The west fireplace was restored and provides welcoming warmth in the main living areas. Here also, a kitchen was inserted centrally, allowing an appropriate segregation of dining and living spaces while maintaining the benefits of the new open plan.
The unit can be accessed from the home’s main staircase, or independently from an elevator to the rooftop from the exterior roof deck. This once forgotten and misused space has once again come to life, offering a refuge for visitors and a space for the owners to host family and friends throughout the year.
Congratulations to our clients, consultant partners, our talented Bonstra | Haresign ARCHITECTS team members, and to our general contractor for executing and contributing to the successful preservation and transformation of 5 Logan Circle!

