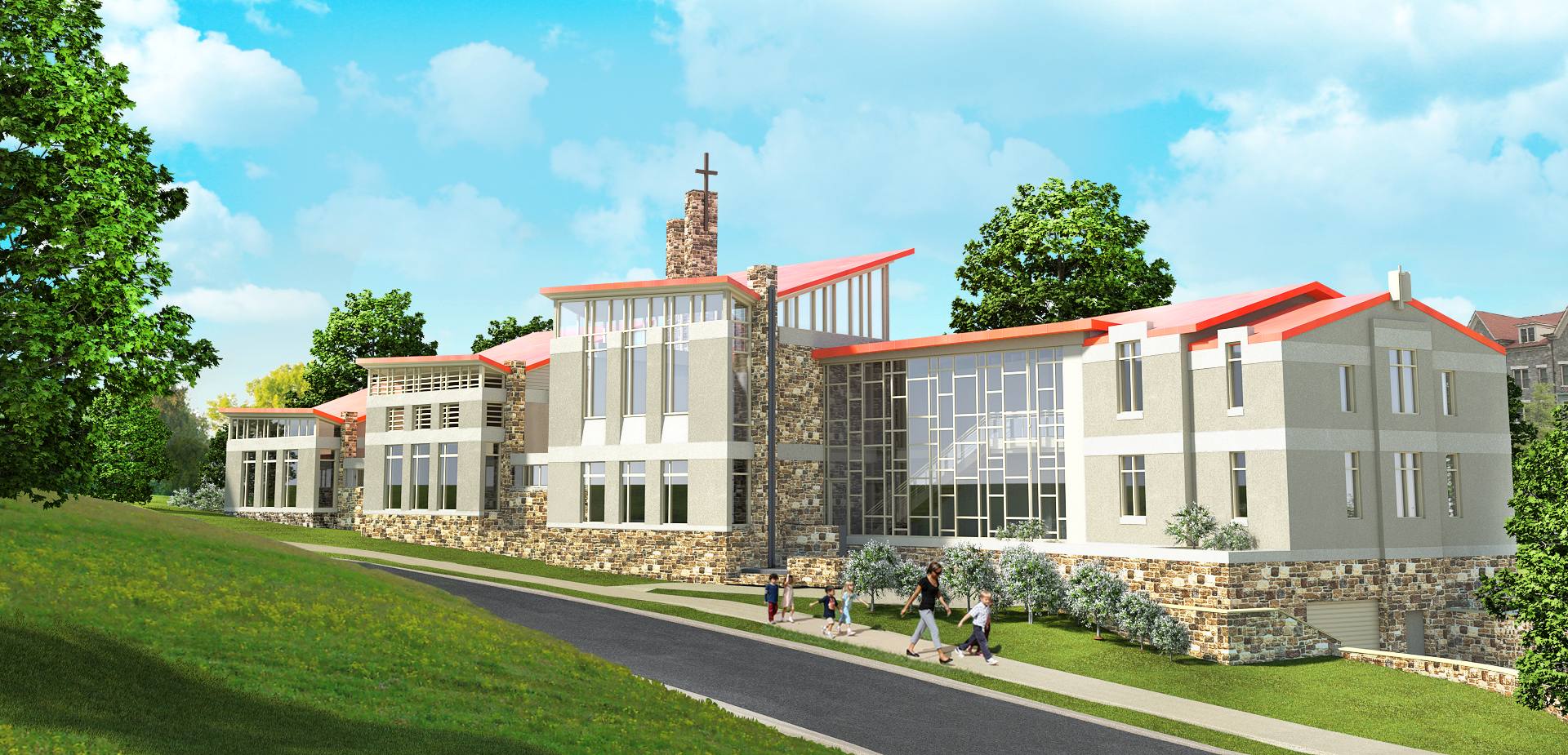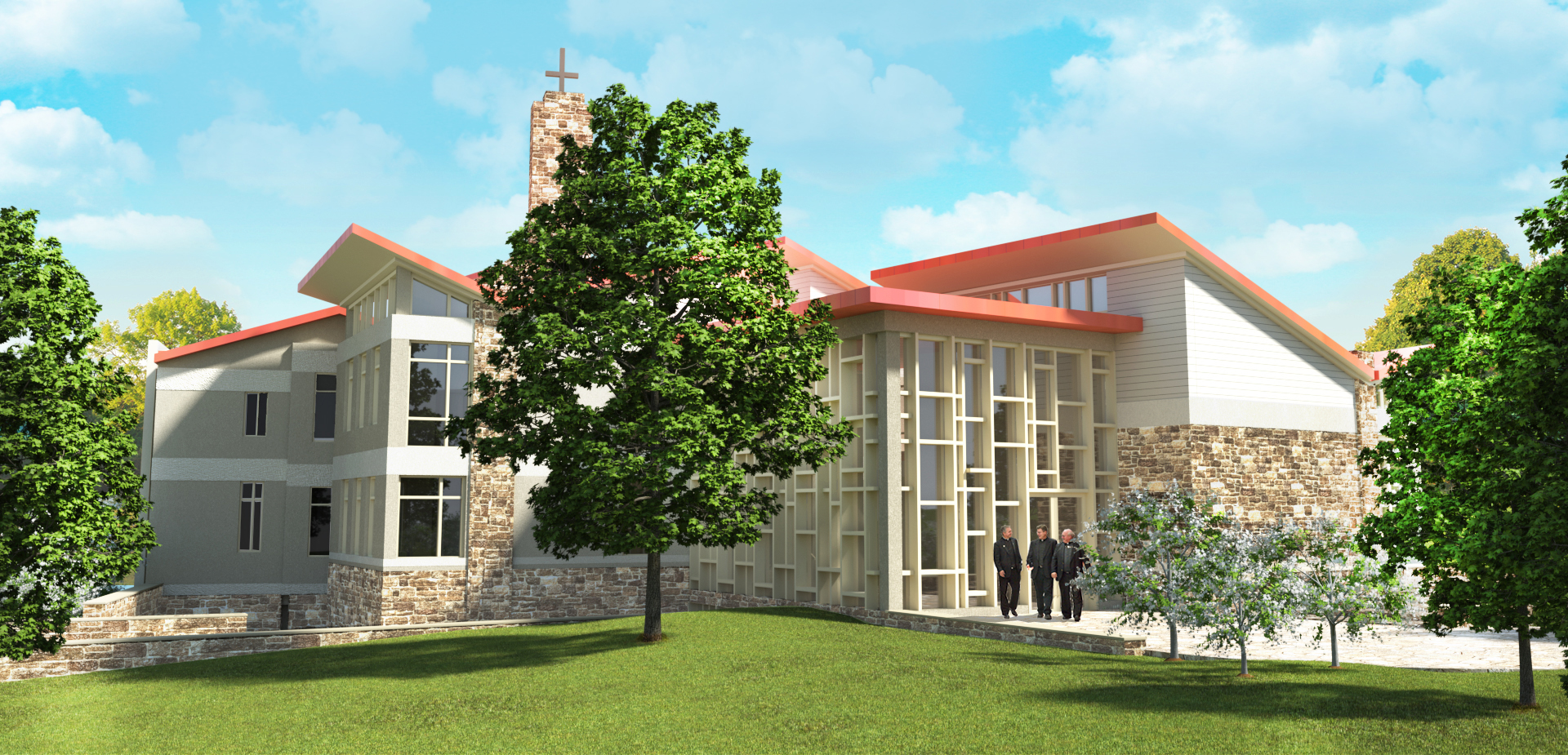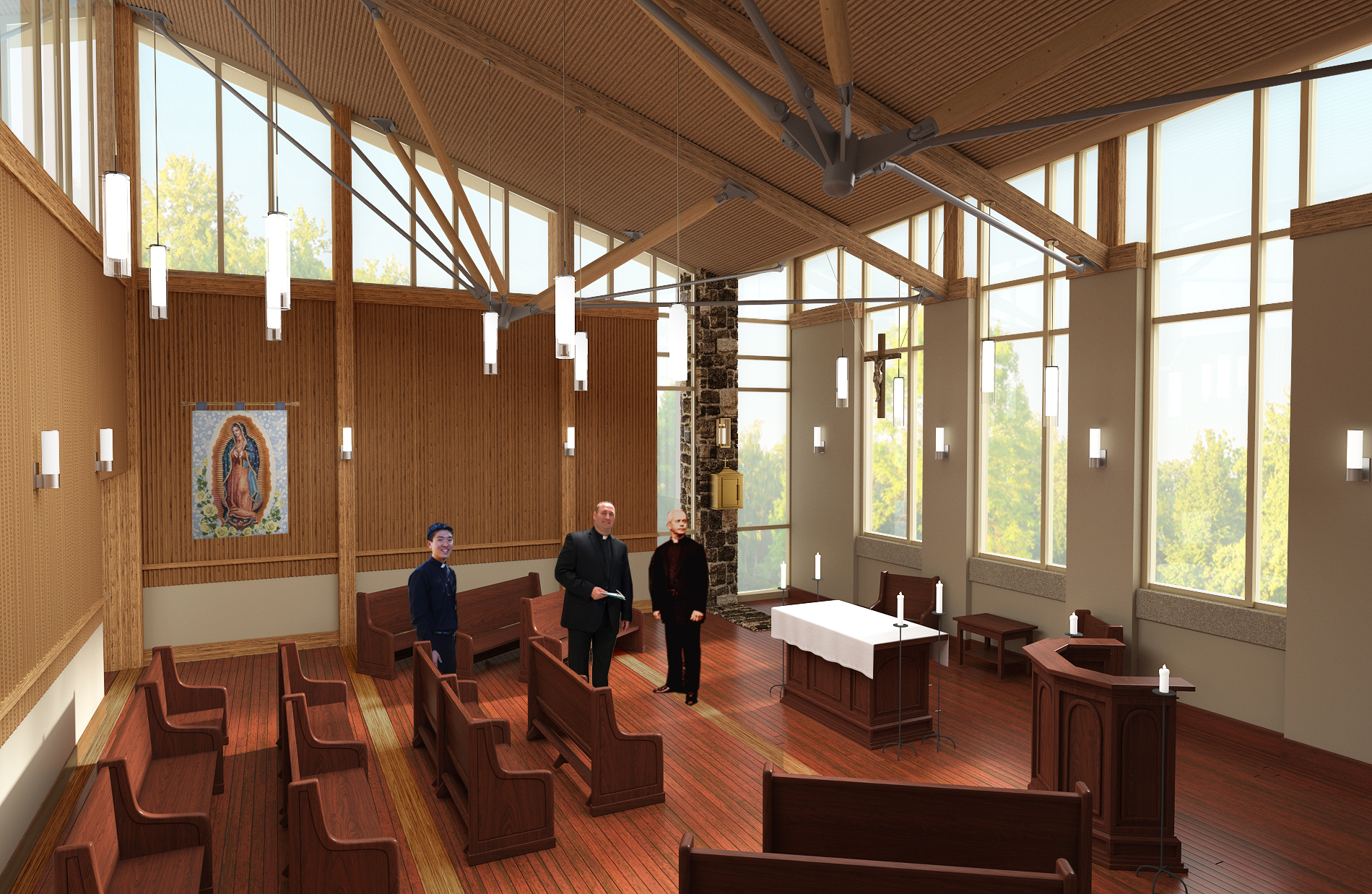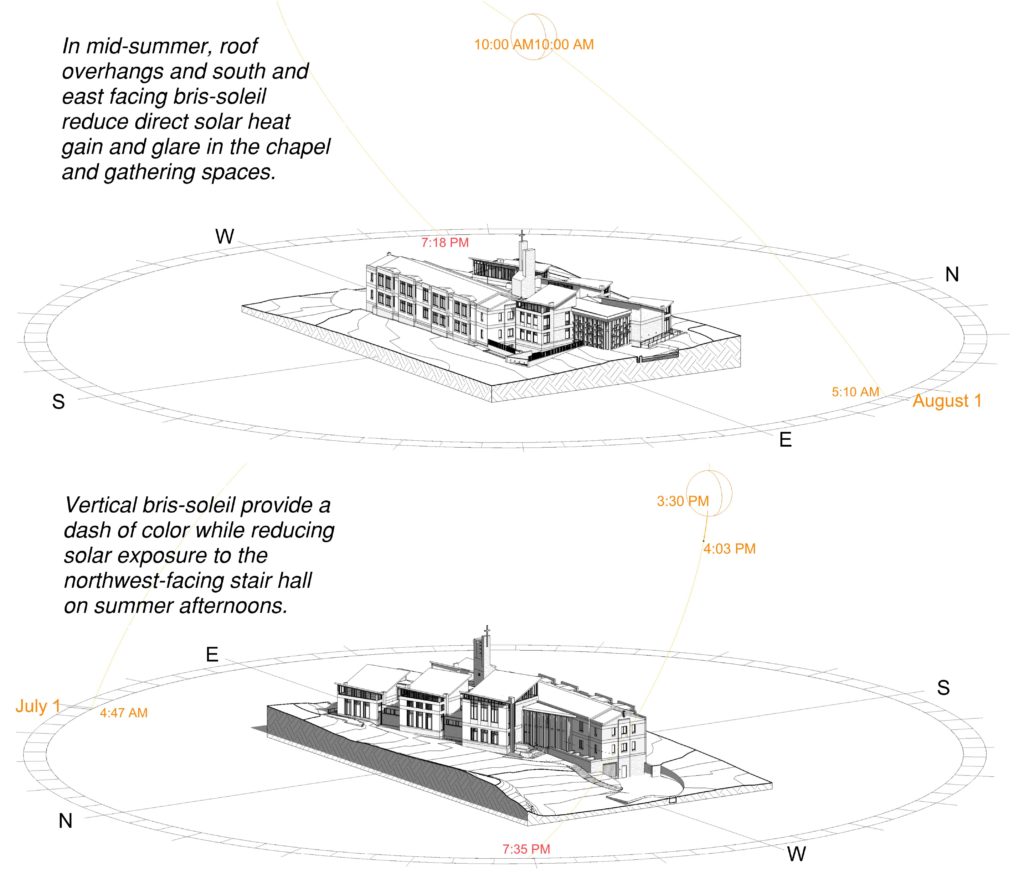A New Mission in Little Rome

Changing trends in the religious sector are increasingly leading many clerical orders to capitalize on the value of their land by selling all or parts of it for redevelopment, while in turn building smaller, more versatile and efficient facilities. Bonstra | Haresign ARCHITECTS is working on one such project with the Paulist Fathers, who are building a new right-sized mission house and residence as the last of a series of redevelopments of the Paulist’s land in the Brookland neighborhood, DC’s “Little Rome”.

After redevelopment of a large portion of their property earlier in the 2000’s, which is now the Chancellors Row townhouse development, the order recently sold the historic St. Paul’s College complex itself, adapted to become two DC charter schools. Elm Street is now redeveloping much of the remaining Paulist land as an additional new townhome community, with the Paulist Fathers retaining the last parcel for their new House of Mission and Studies. Serving as a home for seminarians and novices while they study nearby at The Catholic University of America, the new facility also is a residence for Paulist Fathers on the formation team and those working in evangelization, ecumenical and interfaith activities.


Enriched by the perspectives of various stakeholders, design challenges ranged from a Board of Zoning Adjustment (BZA) process for the townhome development, to gaining historic landmark designation by the Historic Preservation Review Board (HBRB) for the St. Paul’s College viewshed from 4th St. NE, upon part of which the new Paulist seminary sits.

Extensive collaborative studies resulted in a design that exploits the site’s topography, urban context and orientation to create a highly functional complex that is at once deferential to the historic St. Paul’s College while also establishing its own contemporary identity. Incorporating residential, mission, gathering and formation spaces in addition to the centerpiece chapel, the facility employs various passive sustainable design strategies as well as adaptations accommodating the Paulist’s higher-tech media-forward missions.

Designing a new contemporary home for the Paulist Fathers that is contextually sensitive to its historic setting was a fitting challenge for the Bonstra | Haresign team, and the results have been well received by the order and the greater community.
