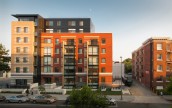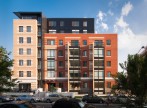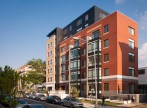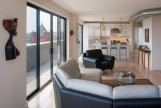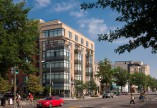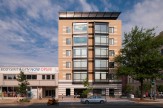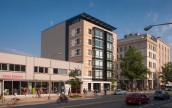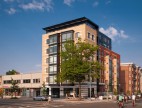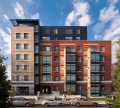The Aston : A Modern Landmark in Dialogue with Varied Historic Context
Weaving Community and Commerce in a Changing Urban Environment
Bonstra | Haresign ARCHITECTS is pleased to announce the completion of The Aston in Washington, DC.
A contemporary mixed-use residential building, The Aston is situated on the southwest corner of 14th and R Streets, NW. The 7-story, plus cellar and parking level, 32-unit condominium building totals 30,000 GSF. The project was subject to HPRB review due to its location within the Greater 14th Street Historic District and received Board of Zoning Adjustment (BZA) approval to provide required parking for 18 cars in an underground public vault space below the sidewalk along R Street. Retail space is located along 14th Street and includes kitchen and storage on the cellar level.
Patterned after the many showrooms of the former “Automobile Row”, the 14th Street facade blends its surrounding commercial and residential uses while harmonizing with its varied historical context and establishing its identity as a modern landmark in this fast redeveloping neighborhood. The building’s playful geometric massing, material colors and textures, rhythms and carefully composed facades detailed with modest materials, embody the architecture of the modern era and its occupants’ lifestyles. The Aston is a catalyst for the area’s latest era of redevelopment.
Congratulations to our client, Habte Sequar and his partners, and to the many contractors, consultants and of course our talented staff on the implementation of another successful project!



