Learning and Leading in 2020
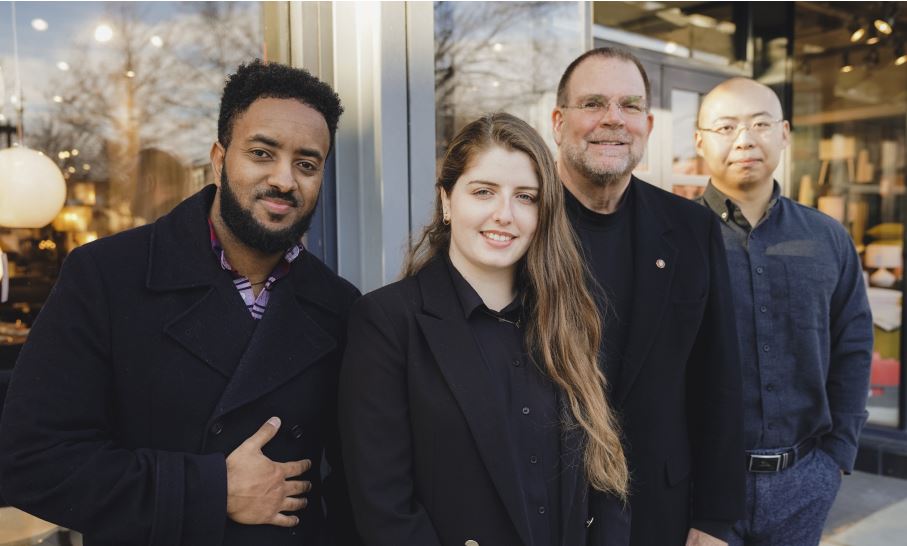
A New Path to Architectural Licensure
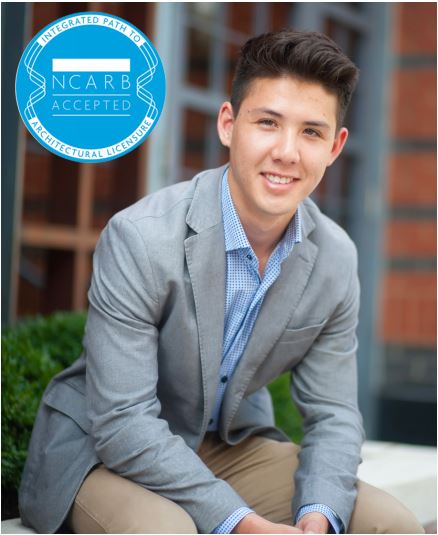
Bonstra | Haresign ARCHITECTS Hosted Catholic University IPAL Student Michael Njo for Internship
Last semester, the firm welcomed to the studio a talented intern, Michael Njo, an IPAL student from The Catholic University of America. The IPAL (Integrated Path to Architectural Licensure) program was created by the National Council of Architectural Registration Boards (NCARB) in 2015. The program offers a dynamic, innovative path to licensure for students who are dedicated to becoming an architect by integrating the opportunity to gain the real-world experience necessary to complete the Architectural Experience Program® (AXP®) and ensuring that each IPAL student can take all six divisions of the Architect Registration Examination® (ARE®).
Students who graduate from IPAL programs are eligible for licensure directly after graduation, whereas traditional students must document a minimum of 3,740 hours under six designated experience areas before they can sit for the ARE Exam. In addition, the IPAL program affords students an opportunity to gain hands-on experience within an architecture practice where they deal with project teams, client meetings, subcontractor coordination and the changing demands of an active and evolving project.
During his internship, Michael gained variety of experiences that would expose him to the many facets of a career in architecture. On B|HA’s Aldon Properties project, Michael worked on a series of massing concepts. From a distance, massing, more than any architectural detail, is what creates the most impact on the eye. This experience provided Michael with insights on how massing influences the sense of space which the building encloses, and how it helps to define both the interior space and the exterior shape of the building.
Michael built a complex site plan model for our Fort Henry project in Arlington, Virginia. The site plan is currently in design which inspired Michael to create a model with removable sections that allow for various studies as the master plan evolves. By layering chip board, Michael was able to demonstrate how the master plan responds to the challenging grade of the 5.15 acre site.
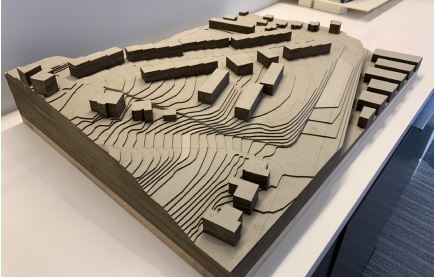 In addition to the physical model, Michael created a digital three-dimensional model for B|HA’s Union Center project in the capital of Ethiopia, Addis Ababa. The scope of this project includes the construction of a new 13-story mixed-use building with a two-story retail base and 11 stories of multi-family residential above. Located in one of the most rapidly growing neighborhoods in the region, Union Center will include approximately 40 residential units, totaling up to 42,000 gross square feet (GSF) with 11 stories of multi-family residential units and 8,000 GSF of two story retail space over two levels of underground parking.
In addition to the physical model, Michael created a digital three-dimensional model for B|HA’s Union Center project in the capital of Ethiopia, Addis Ababa. The scope of this project includes the construction of a new 13-story mixed-use building with a two-story retail base and 11 stories of multi-family residential above. Located in one of the most rapidly growing neighborhoods in the region, Union Center will include approximately 40 residential units, totaling up to 42,000 gross square feet (GSF) with 11 stories of multi-family residential units and 8,000 GSF of two story retail space over two levels of underground parking.
Michael is originally from San Francisco, California. He attended Bellermine College Preparatory School in San Jose before moving to Washington, DC to attend the Catholic University School of Architecture. Outside of school and work, Michael enjoys swimming, tennis, golf and travel. To date he has visited Barcelona, Madrid, Costa Rica, Toronto, Hawaii, Seattle, New York and Lake Tahoe!
Our team was proud to work with Michael during his internship and wishes him the best of luck at Catholic University next semester as he works toward Architectural Licensure.
GO HOOS: A Full Week of Professional Firm Exposure
UVA Undergrad Ellie Riley’s One-Week Winter-Break Externship at Bonstra | Haresign ARCHITECTS

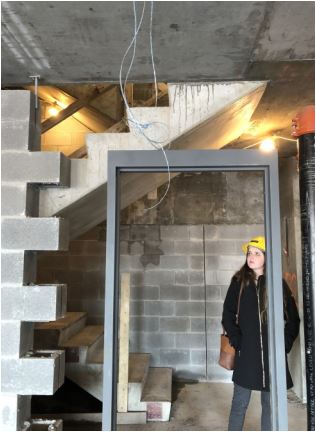
Ellie Riley, a third-year undergraduate architecture student at the University of Virginia’s School of Architecture, joined Bonstra | Haresign ARCHITECTS for a week-long Externship. Ellie was able to experience various facets of the typical work week both in the studio and out in the field; her daily schedule was intended to expose her to multiple projects that are in different stages of the design process – from initial concepts and sketches through construction site visits.
Ellie assisted B|HA’s Jack Devilbiss, AIA, and Macy Carman-Goeke on a drawing set of existing conditions for a small-scale single-family renovation in Chevy Chase, MD. After, she attended a site visit and client meeting where she engaged in discussions on proposed sketch plans and initial concepts. Having participated in these, Ellie was able to understand an architect’s preparation process for client meetings and the flow of discussion in shaping architectural design in the early stages.
On the opposite end of the scale spectrum, B|HA’s Eduardo Frontera took Ellie down to the Capital Riverfront neighborhood to attend an OAC meeting on the site of a new 11-story multi-family condominium at 37 L Street, SE (link to website) that is under construction. During the meeting, she was able to observe the dynamic of the owner/architect/contractor relationship and the roles of each during the construction process. The meeting was followed by a building walk-through where she observed how framing is laid out and construction coordination takes place on-site.
Ellie attended a kickoff meeting at the site of a large-scale multi-family renovation that includes 312 units across 32 buildings in Northeast Washington, DC. Through this experience, Ellie was able to identify the differences between the processes of projects at this scale vs. smaller-scale or new construction projects. By observing the team determining standards for renovation within the units, she learned the importance of documentation and the use of a unit matrix in large projects that are continually updated.
Ellie has returned to the University of Virginia with a clear, full picture of life in a professional design firm. We all wish Ellie the best as she completes her undergraduate studies.
Bonstra | Haresign ARCHITECTS team members serve as instructors, critics, lecturers, and mentors, host professional practice classes and design studios in our office, and provide guidance to graduate students on Capstone, thesis projects, and competitions. We are proud to serve the academic community and the profession by participating with our local university architecture schools to educate the next generation of architects.
Welcome to the Team, John Glenn, AIA, LEED AP BD+C!
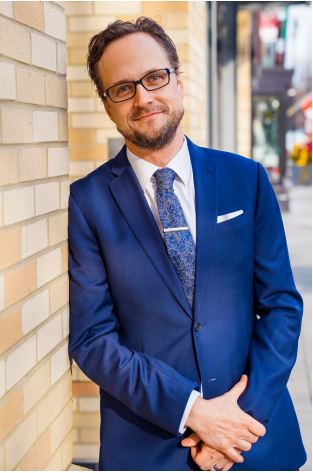
A Passionate, Experienced Project Team Leader Joins Our Team in Washington, DC
John Glenn, no relation to the astronaut, recently joins B|HA from Phoenix, Arizona as a Project Team Leader. John is a practicing Architect with over 20 years of experience, focusing the past 10+ years on urban infill and multi-family residential projects. John has a strong drive for giving back and public service and is looking forward to bringing that spirit to the DMV area. John served in a senior leadership role as Director of Government Affairs for AIA Arizona tackling advocacy at a statewide level as Arizona became the epicenter of a Nationwide drive in some state legislature towards deregulation of licensed professionals.
Coming out of the recession, John identified a deficiency is the Phoenix Zoning Ordnance when it came to infill townhouse development. The ordnance was discouraging this product type, John worked extensively with the city and stake holders to pass the Single Family Attached ordnance in late 2013 and Phoenix has seen an expansion of this housing type since.
Up until November 2019, John served on the Phoenix Planning Commission working on a host of urban infill development issues as Phoenix began to transition from a suburban city to a more urban infill / T.O.D. city. From 2007 until 2015 John served on the neighborhood Planning Committee for Downtown Phoenix (Central City), during his tenure as Chair Phoenix passed its first form based walkable ordnance, and John has been a champion for walkable T.O.D. development since then. In honor of his service to Phoenix, Mayor Kate Gallego declared November 14, 2019 as JOHN GLENN DAY in the city.
John’s holds a Master of Architecture degree from Arizonia State University and an undergraduate degree in scenic design from DePaul University in Chicago. John is excited to join his loving wife here in Washington, DC as they begin a new chapter together in our Nation’s Capital. We are thrilled to have John on our team!
