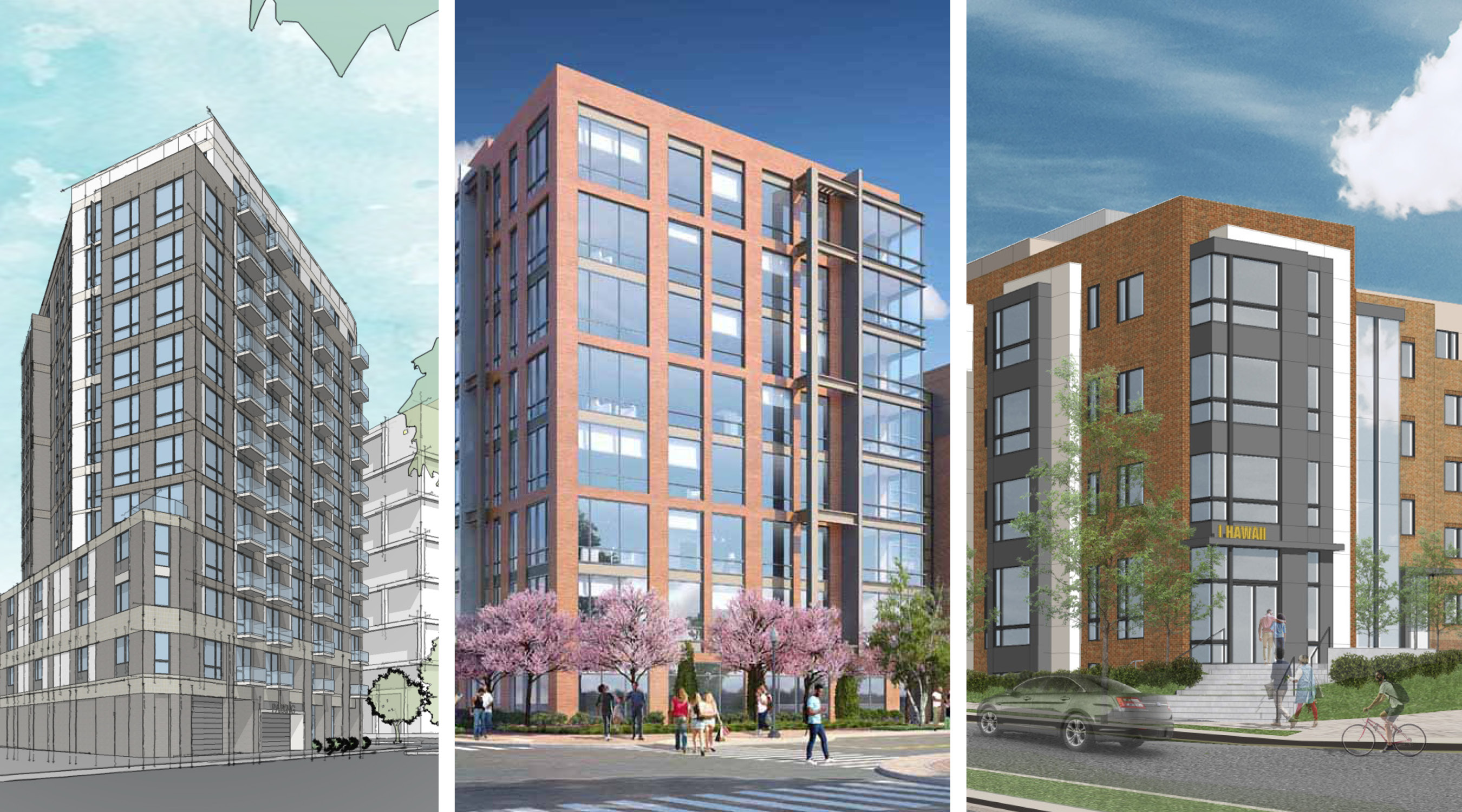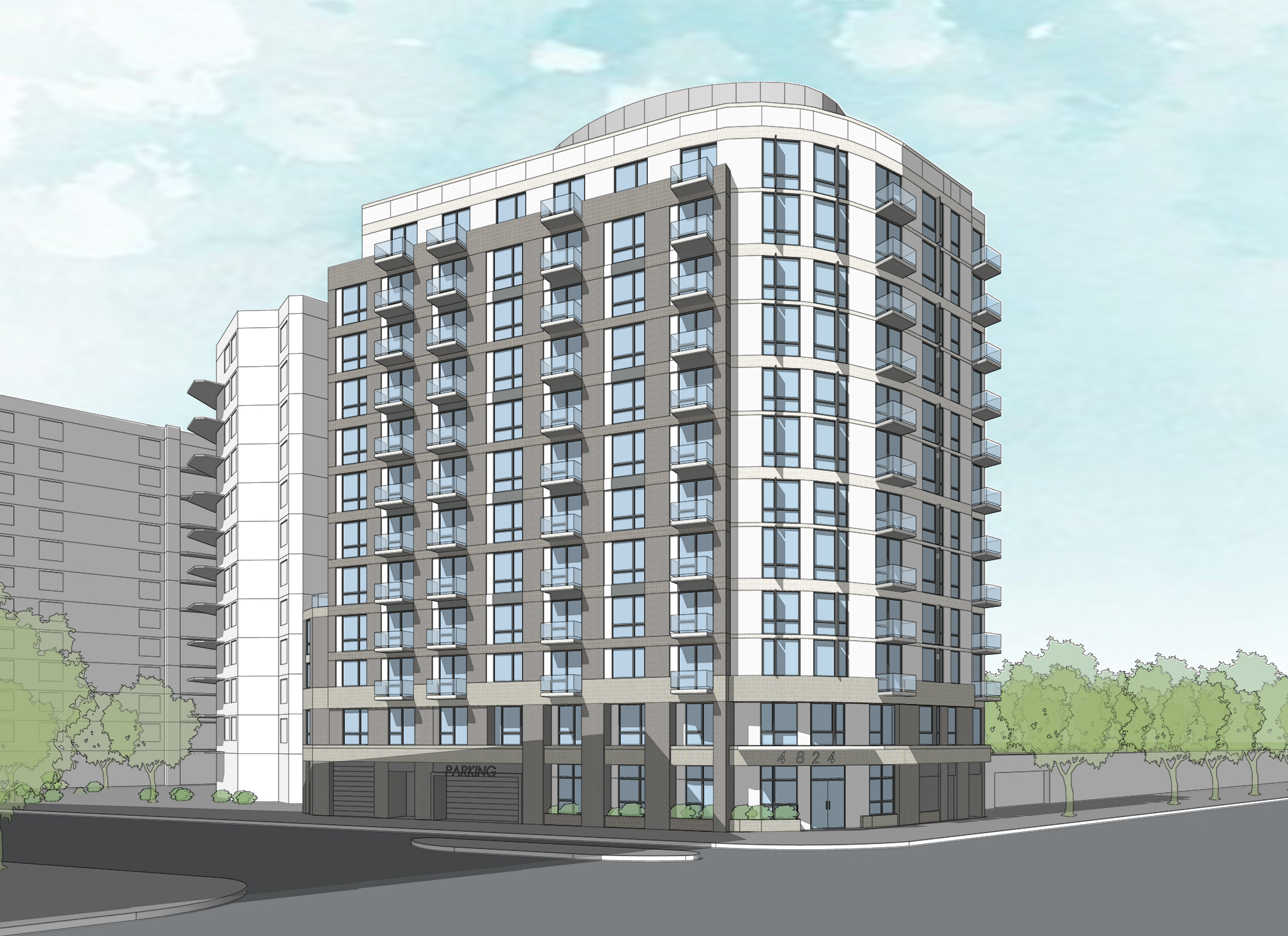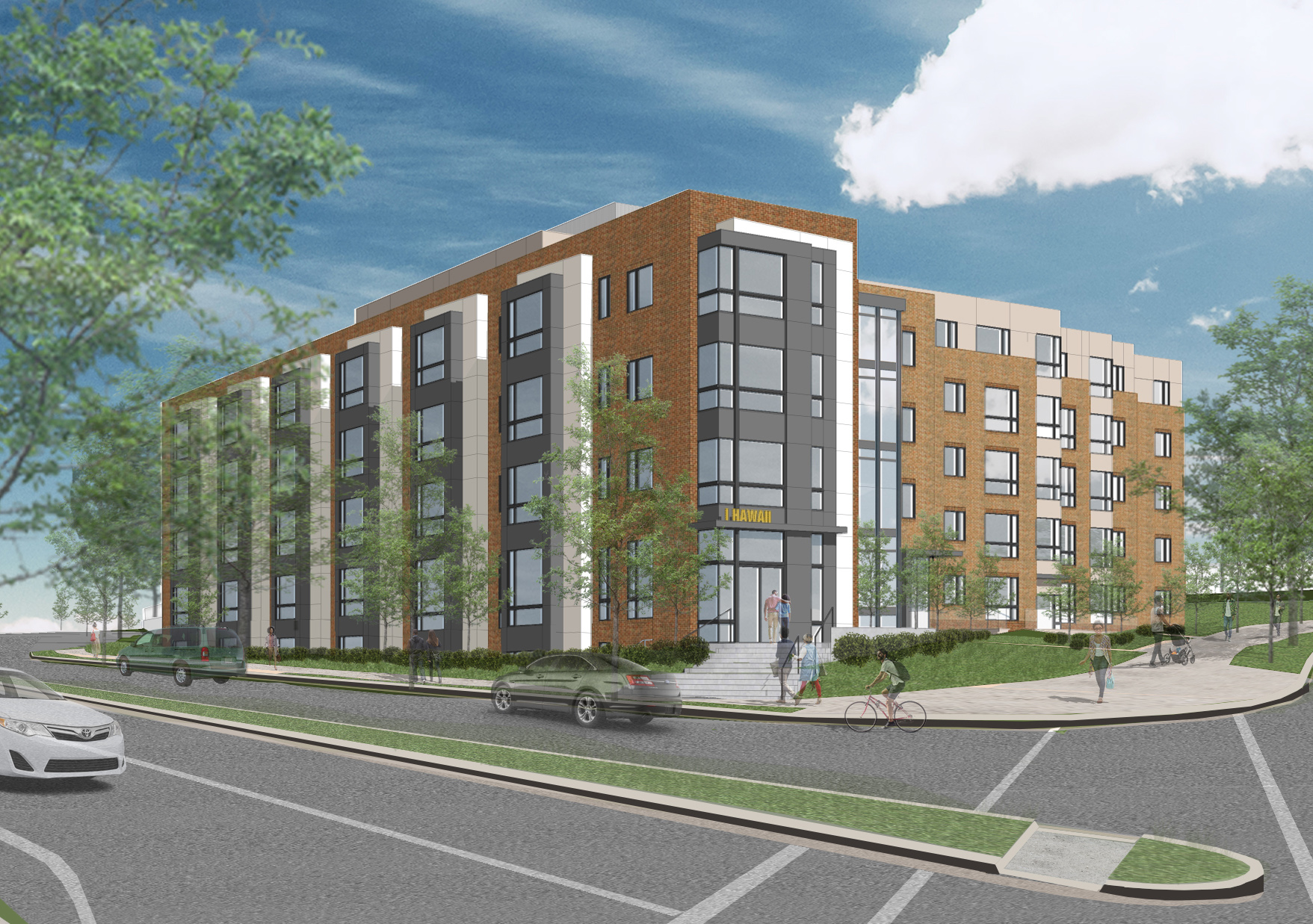Our Recent Approvals

|
Across federal and local jurisdictions in the region, Bonstra | Haresign ARCHITECTS has obtained community support and approvals on projects that require careful analysis and design solutions responding to unique urban conditions, while maximizing value for our clients. With over 150 entitlements awarded on more than 75 projects, we maintain a 100% approval rate. Most recently, B|HA worked closely with the Maryland National Capital Parks and Planning, the Bethesda Board of Architectural Review and the Montgomery County Planning Board (MCPB) on projects located in Silver Spring, MD and Bethesda, MD, and with the DC Office of Planning (DCOP) and the Zoning Commission on an affordable housing project in Washington, DC. 850 Sligo AvenueSilver Spring, MD
850 Sligo Avenue is an existing eight-story plus basement high-rise office building and adjacent surface parking lot located in Silver Spring, MD. Through adaptive re-use, the vacant office building, which has fallen into a state of disrepair, will be transformed into a mixed-use residential building with commercial use on the ground level. Bonstra | Haresign ARCHITECTS and client, Moonlight, Inc. worked closely with the Montgomery County Planning Board (MCPB) in order to gain approval for a plan which will revitalize and transform the blighted, existing office building into a vibrant and dynamic gateway for the community. The project is thoughtfully designed in scale and materials to respect its adjacent properties; it seamlessly merges the low-density single-family housing to the east with a higher density commercial district to the west. The existing building’s 96-foot tower will remain as the building’s maximum height on the northwest corner, stepping down to the allowed 60 feet where new construction facing Fenton Street meets the existing tower, from six (6) stories to four (4) stories and then to three (3) stories of carefully massed new construction where the building neighbors single-family residences. Sidewalks and streetscapes will be greatly enhanced in addition to a landscaped green area to further improve the transition to the single-family neighborhood. The Montgomery County Planning Board approved the final Site Plan and recognized the project for its Exceptional Design in providing innovative solutions in response to its context, creating a sense of place and serving as a landmark to the Silver Spring Central Business District and Fenton Village Overlay Zone. The adaptive re-use of the existing structure drastically reduces the amount of energy and on-site equipment required for construction, making an icon and gateway out of what had been a source of community discontent. 4824 Edgemoor LaneBethesda, MD
Identified by the City of Bethesda as an underutilized single-family site within the downtown master plan area, the DAP’s guidelines for lot coverage, tower setbacks, the proximity to extant buildings with dense site occupancy posed challenges for creating a financially viable design. The recommended development goals were conflicting with the recommended Bethesda Design Guidelines, which have recommendations for building setbacks to ensure sufficient light and air is maintained throughout the city as it is currently undergoing rapid expansion due to recent rezoning. Strict compliance with these setback recommendations would have rendered the project unbuildable on its existing lot size, which is a modest site in the Central Business District. Through effective conversations with the neighboring condominium committee, MCPB staff, and the DAP, the team was able to produce a unique design supported by all parties while complementing its urban context. This design meets alternate compliance with some of the Design Guideline recommendations, and endeavors where possible to comply with the rest. Through working with the aforementioned parties, the design tapers away from it’s neighbors to the south, angling obliquely to its neighbors. This creates the perception of further separation between the two towers, while also allowing greater light and air between the buildings. This design creates a more dynamic massing for the tower, breaking down the scale of the building, and creates a better relationship with its context of surrounding towers. 1 Hawaii Avenue, NEWashington, DC
1 Hawaii Avenue, NE is a new affordable multi-family residential building located within a mile of the Fort Totten Metro station. The approved 4-story plus partial cellar building includes 70 new residential units, and replaces an existing 34-unit 2-story building in an evolving neighborhood of Washington, DC. Wesley Housing Development Corporation, Bonstra | Haresign ARCHITECTS, Cozen O’Connor (Zoning Counsel), VIKA Capitol (Civil Engineer), Jennifer Horn Landscape Architects and Gorove Slade Traffic Consulting worked closely with the community and the Advisory Neighborhood Commission (ANC) to achieve a project that revitalized the unique site and provided a comfortable response for the current residents and community needs. Following a public hearing with the District of Columbia Zoning Commission, the project was approved by the Office of Planning (OP) with very strong support from the neighborhood association and the ANC as a consolidated Planned Unit Development (PUD) with a zoning map amendment from RA-1 to RA-2 Zoning. Designed in response to its unique triangular site, the “T” shaped masonry building address the primary urban edge along Hawaii Avenue, and a natural park-like setting along Rock Creek Church Road and Allison Street. A slender masonry mass forms a bar as the head of the “T”, creating a strong, urban street wall that relates to the existing red brick townhomes across Hawaii Avenue. The bar is modulated by a series of six evenly spaced bays that create a rhythm evocative of historic DC townhomes. At the North East corner of the site at the intersection of Hawaii Ave and Rock Creek Church Road, a four-story bay with ground level glass entry doors marks the main entry to the building. Abutting the main entry is a four-story glazed stair tower that encourages stair use and creates a glowing nighttime beacon. Rock Creek Church Road, which runs diagonally along the northwest edge of the site and was designed to function as a “Greenway” or “Parkway’ connecting the east and west segments of the city. The leg of “T” defines a large open space along this edge, reinforcing the intended “Parkway” character of the road and adjacent Rock Creek Cemetery. The building façade steps along the face, defining a landscaped and contain an outdoor amenity terrace and play area for residents. To achieve sustainability and wellness goals for the project (LEED Gold and FitWel), 1 Hawaii includes two glazed stairs to encourage active use in lieu of using the elevator, an extensive green roof, bioretention planters, and rooftop solar panels. The client is considering design for a Net Zero rating.
|



