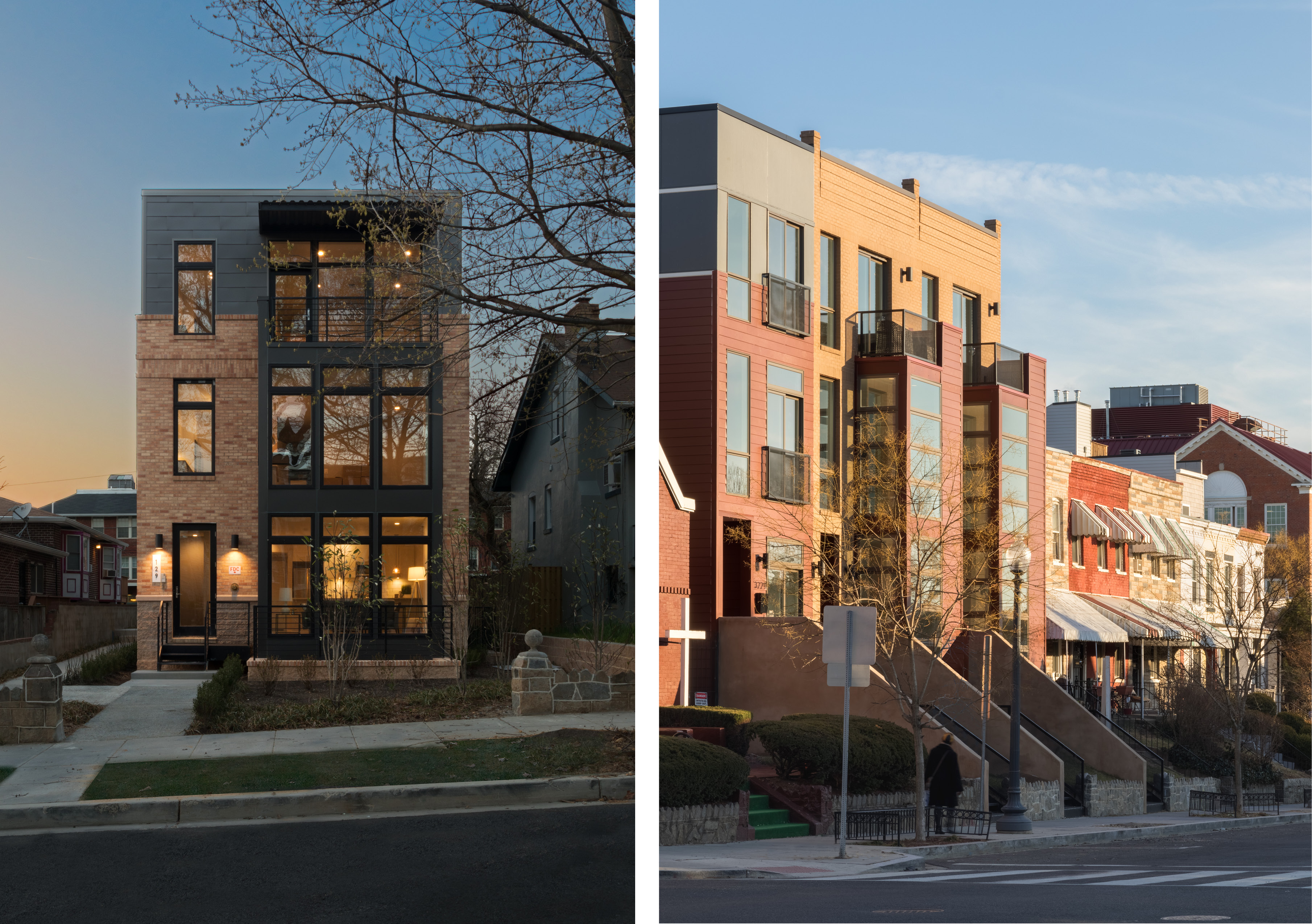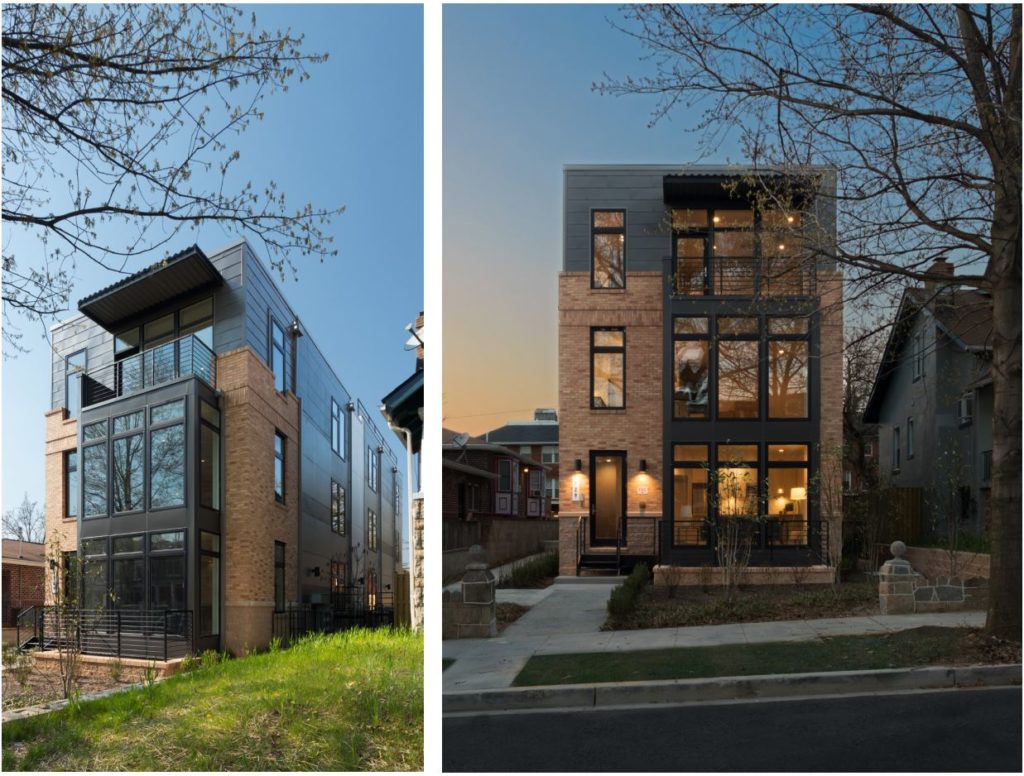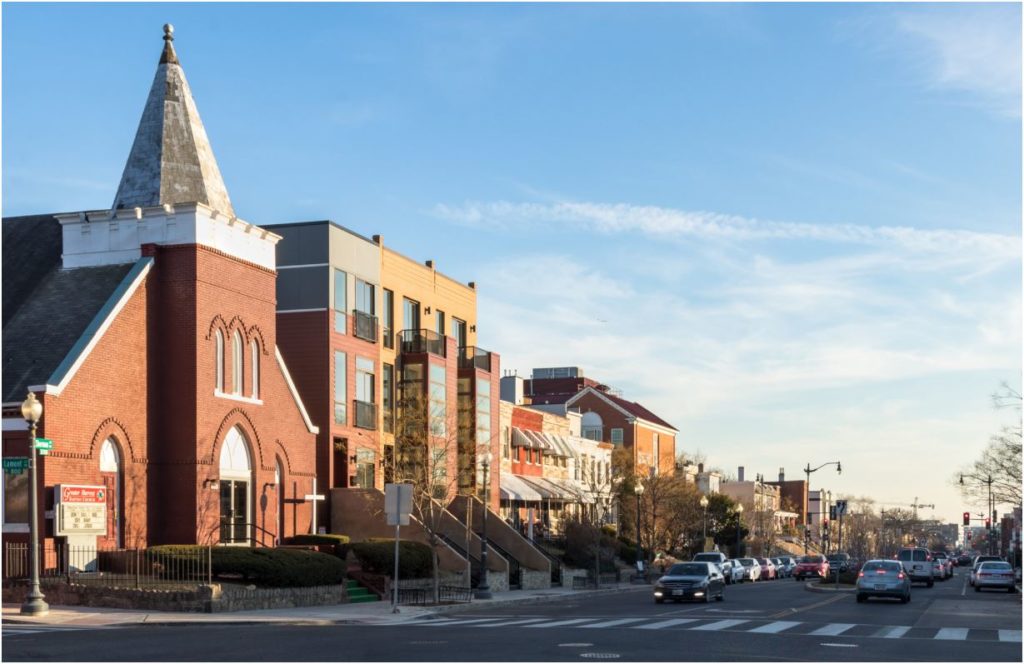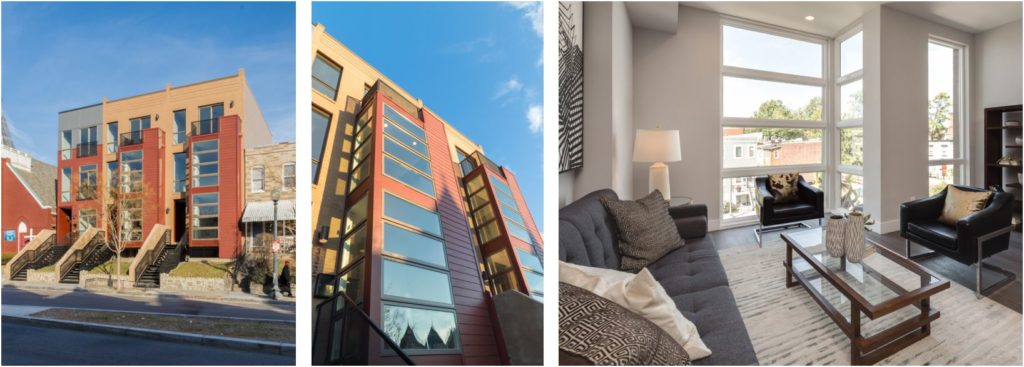Doubling Down in Petworth

As housing demands rose in the late 19th century, the Petworth neighborhood of Washington, DC was carved from the Tayloe and Marshall Brown estates. The streetcar line that extended along Georgia Avenue spurred two- and three-story rowhouse construction in the neighborhood, with a few interspersed single family homes and low-scale small apartment blocks. Petworth is now home to two recently completed Bonstra | Haresign ARCHITECTS condominium buildings for12 new households. The design of both buildings focuses on scale, rhythm, proportion, materiality, and density to ensure these modern insertions respect and fit seamlessly into their contexts. Located just a mile and a half apart, both buildings hit the market earlier this year and all units were sold within one month.


Exterior Images ©Colin Drumwright, Bonstra | Haresign ARCHITECTS
Interior Images courtesy of Urban Pace
129 Varnum Street, NW is located on the eastern fringe of Petworth, one block west of North Capital Street near the Old Soldiers’ Home. The site received unanimous BZA approval for a Special Exception in an R-5-A zone. Completed in late 2017, the new 3-story plus cellar wood-framed building replaces a dilapidated 2-story single family house with six new condominiums and parking in the rear. The 2-story brick front façade references existing neighborhood fabric, and is aligned with the street wall of the row houses and single family homes. Modern bays project to match the traditional porches and bays in the neighborhood creating a sympathetic contextual response. Congratulations to our Client, Dominic Properties; General Contractor, Harbor Builders; land use counsel, Sullivan and Barros; and our talented team of architects and consultants.


Exterior Images ©Colin Drumwright, Bonstra | Haresign ARCHITECTS
Interior Images courtesy of Harbor Builders
3229 Sherman Avenue, NW, located just north of Columbia Road, occupies a former neglected site between a historic church to the north and porch-front townhouses to the south. This new 6-unit townhouse development replaces a dilapidated freestanding civil war era residence which was demolished and the existing stone site walls restored. These modern townhouses stack double duplex units vertically while nestling the lower level into the grade to reduce their apparent height. Two of the three townhouses have projecting bays with large glass windows visually ‘hung’ from solid piers anchoring them to the ground. Inset entry doors provide weather protection and accommodate open metal stairs suspended along abstract masonry walls establishing a modern counterpoint to the neighboring townhouses. Congratulations to our Client, Lamont Sherman LLC; General Contractor, Harbor Builders; land use counsel, Sullivan and Barros; and our talented team of architects and consultants.
