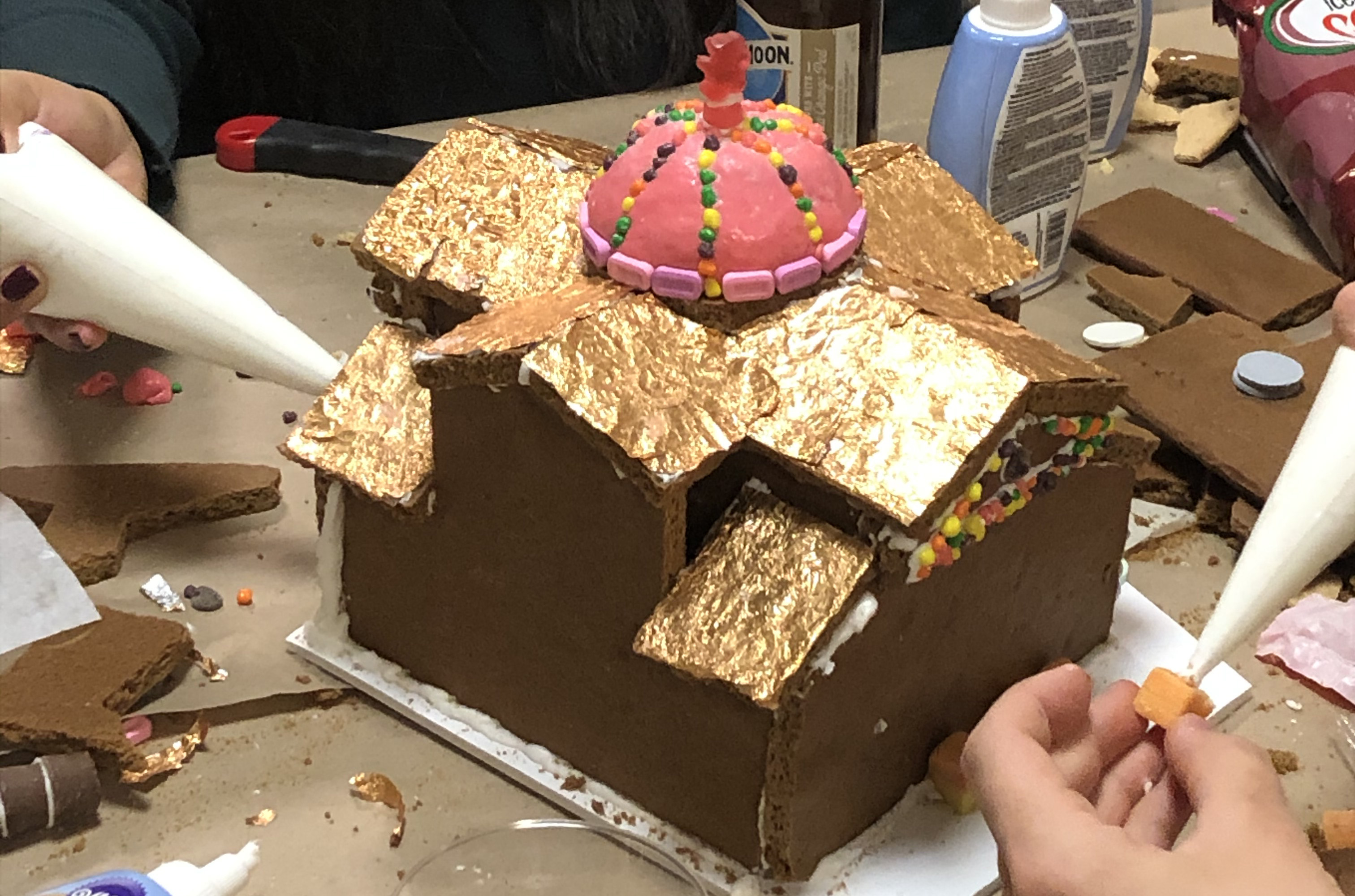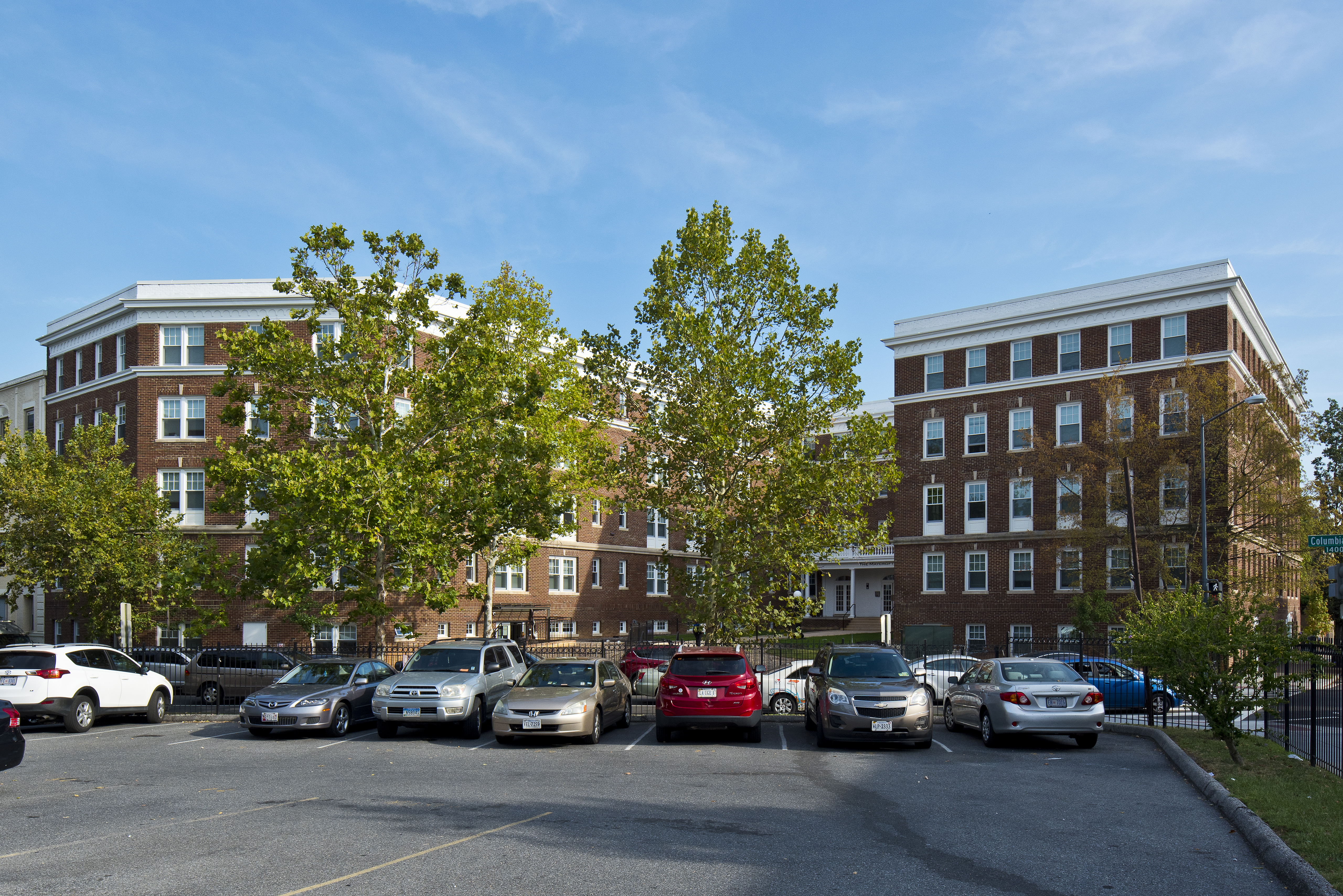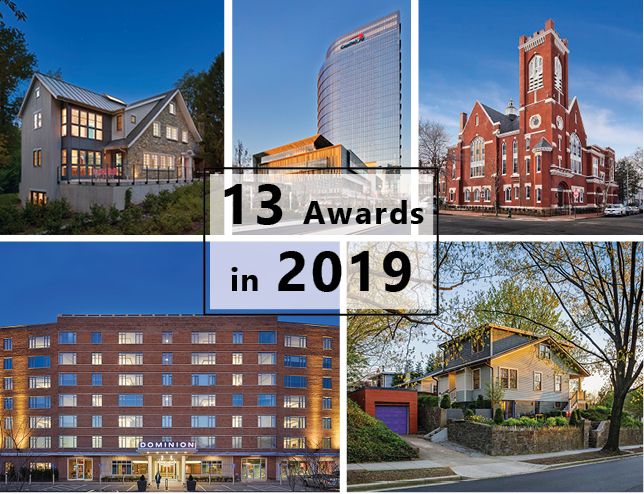B|HA Team Wins Judge’s Choice Award at Gingertown 2019

Each year, representatives from the Bonstra | Haresign ARCHITECTS team participate in Washington, DC’s Gingertown hosted by David M. Schwartz Architects. This year, there were over 45 firms represented, and we were proud to be an “Elf Sponsor” supporting the Children’s National Medical Center, Community of Hope, Saint Elizabeth’s Hospital, the Wendt Center, So Others Might Eat and more. Our Gingerbread creation, San GINGER Maggiore (after San Giorgio Maggiore), fit nicely into the Venice Grand Canal master plan, and was awarded the Judge’s Choice Award! While many teams brought stencils and pre-assembled pieces for their buildings, our design came together in a team effort on the spot. Check out our design process and selected materials!
The Maycroft: Justice Housing Helps Residents Live Their Best Lives

Justice Housing is deeply affordable housing in thriving neighborhoods, with supportive services onsite and within walking distance of grocery, education, and health services. The Maycroft is located in the lively, walkable Columbia Heights neighborhood of Washington, DC and is now home to 64 deserving families. The 1920’s-era historic building has been completely restored in accordance with the Secretary of the Interior’s Standards for Rehabilitation and has received historic tax credits, approval from the DC Board of Zoning Adjustment, receipt of New Market Tax Credits, and Enterprise Green Communities sustainable design, to name a few. The Maycroft achieves the Enterprise Green Community’s top rating and was financed through a wide variety of funding vehicles. In fact, its final historic tax credit certificate was received this past Tuesday!
The New Urban Campus

Twelve years in the making, the Capital One parcel master plan focuses on several key goals: establishment of an urban street grid linking to the surrounding community; a mix of uses and density, particularly in proximity to the McLean Metro Station; establishment of an inter-connected network of pedestrian-oriented amenities; and environmental stewardship and sustainable urban development.

