2023 Awards Recap
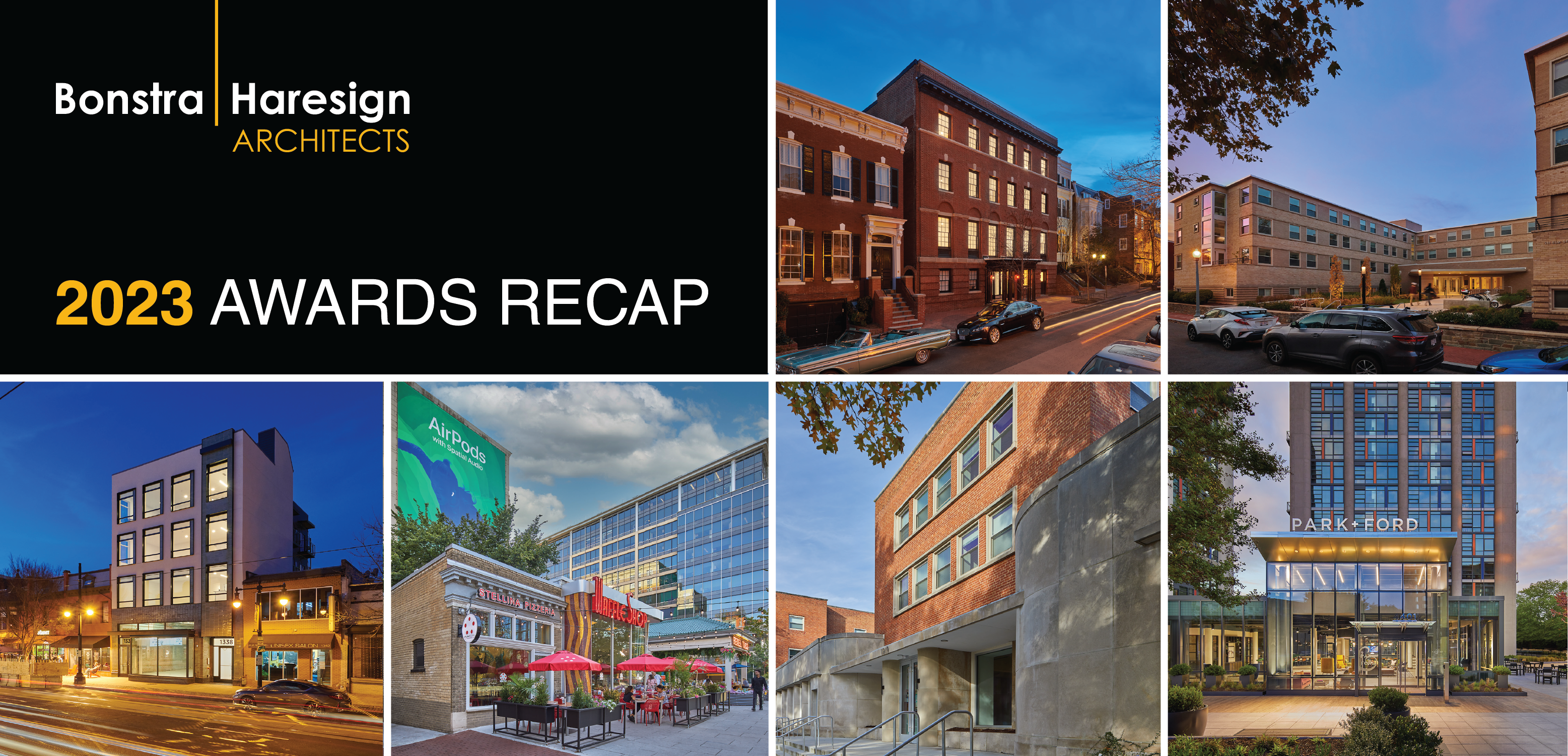
Bonstra | Haresign ARCHITECTS is thrilled to share that six of our completed projects have been recognized with 11 national, regional, and local industry awards in 2023! Congratulations to our clients, consultant partners, general contractors, and our team at Bonstra | Haresign ARCHITECTS for envisioning, financing, designing, entitling, and implementing these projects that achieved these recognitions!
THE KANAWHA
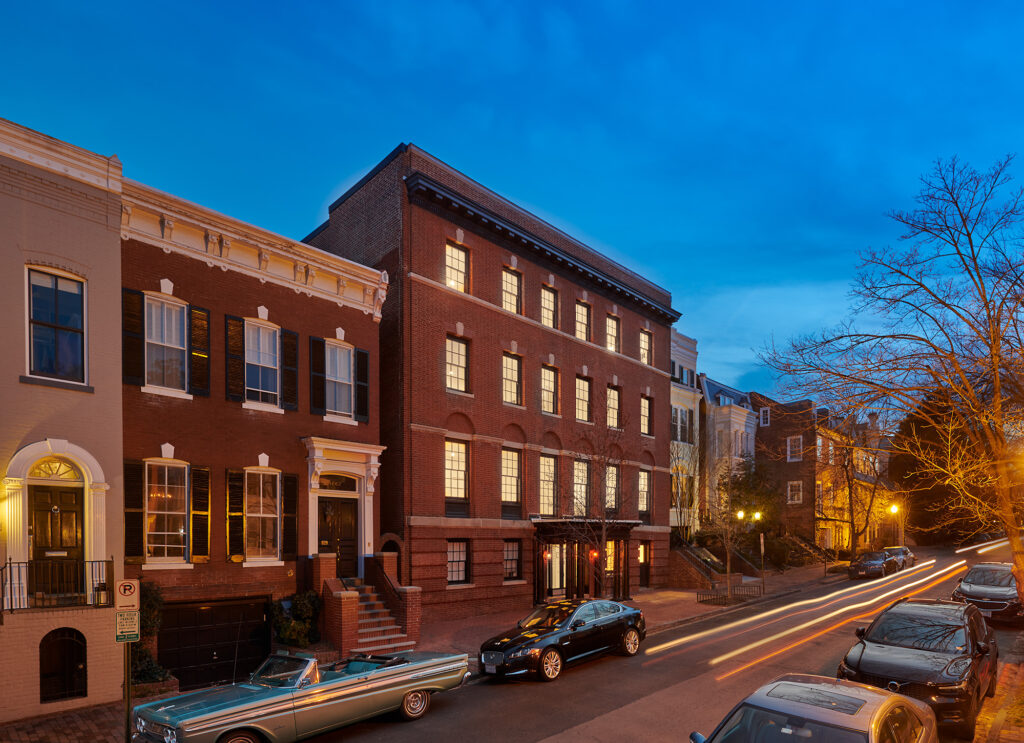
Mutlifamily Executive Awards
Adaptive Reuse: Grand Winner
AIA | Northern Virginia Chapter Design Awards
Historic Architecture: Award of Merit
The Kanawha is a completely restored contributing historic apartment building located within the Georgetown Historic District. It was one of the earliest purpose-built apartment buildings in Georgetown, originally built in 1901. The Kanawha maintains, restores, and increases urban housing in an established historic district of the Nation’s Capital.
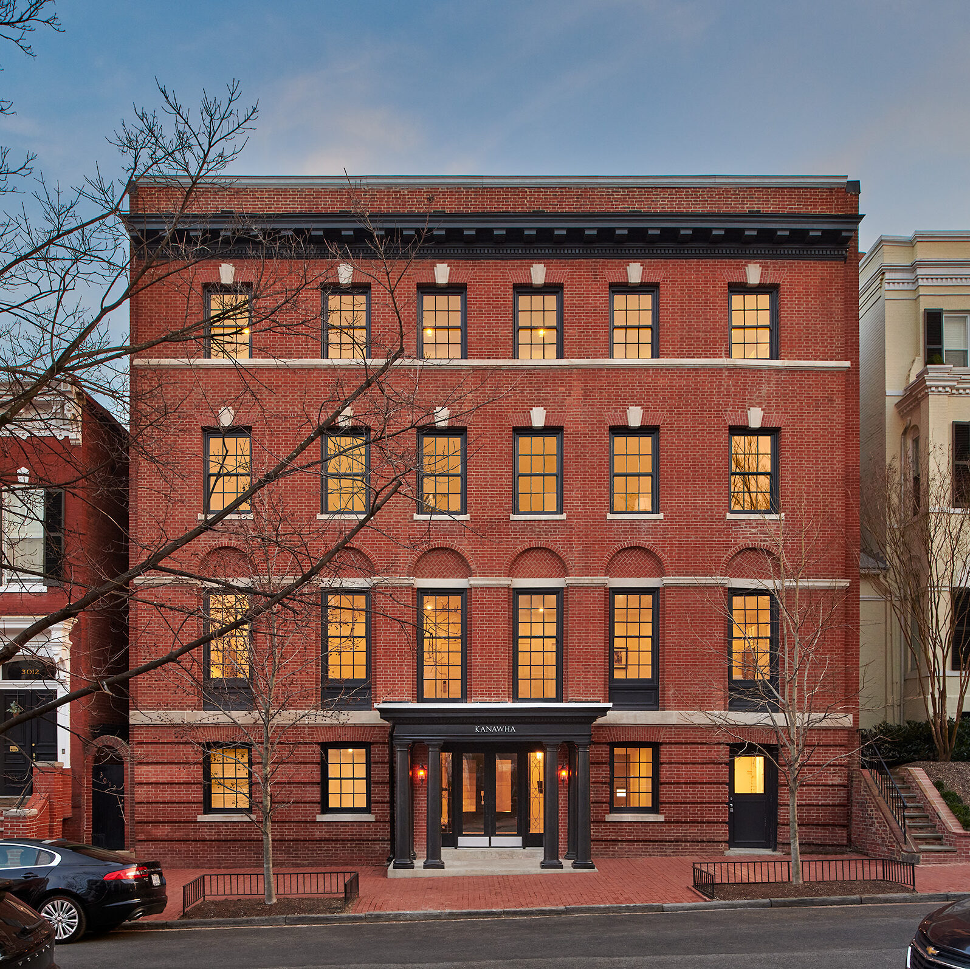
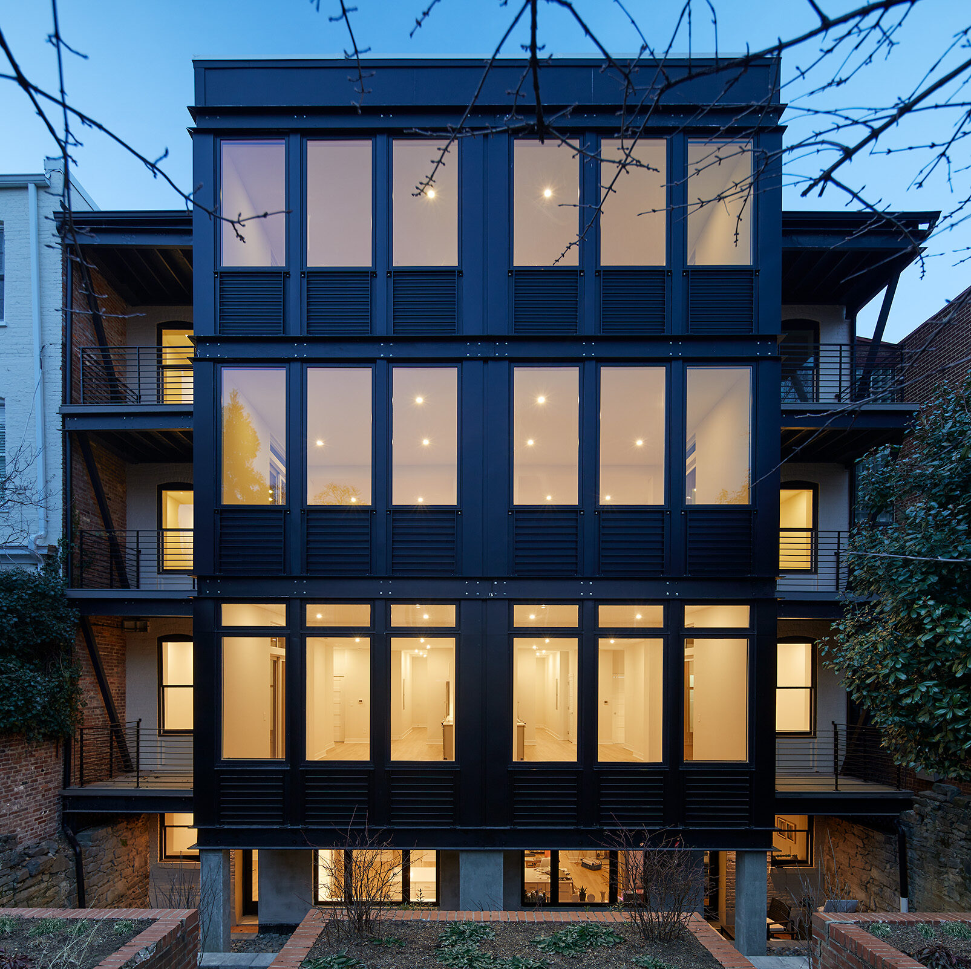
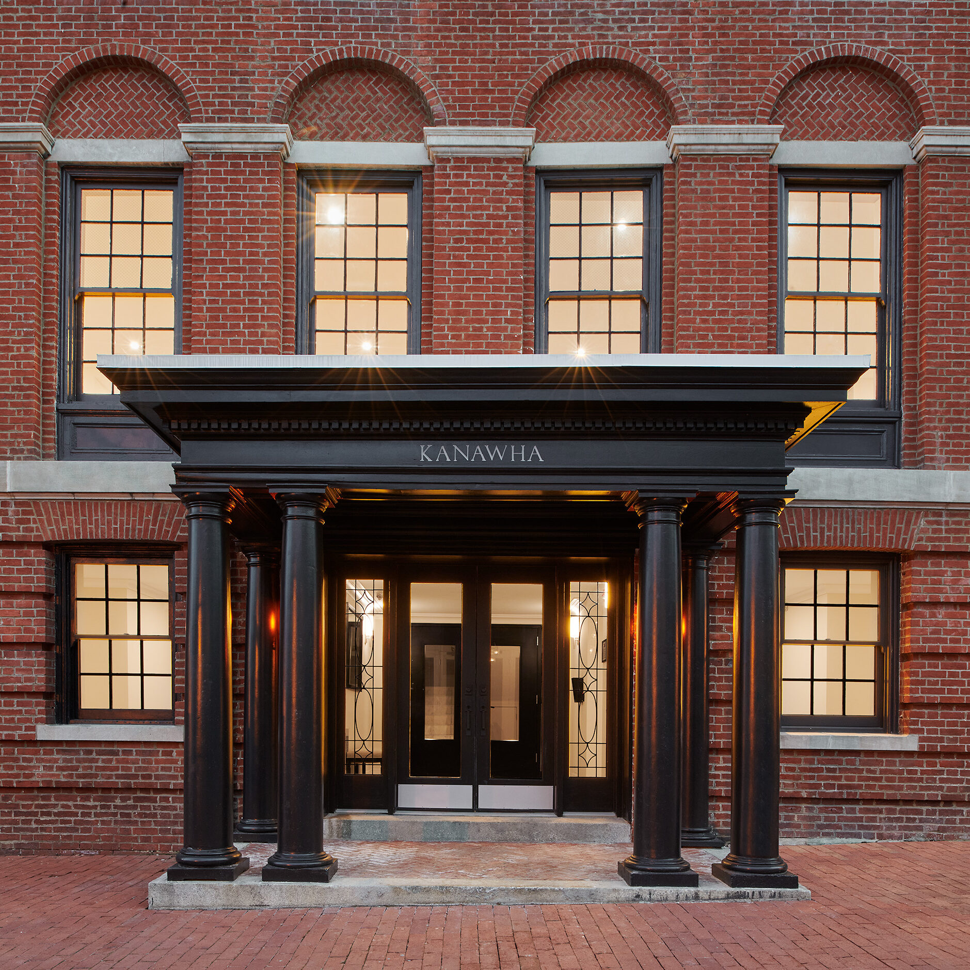
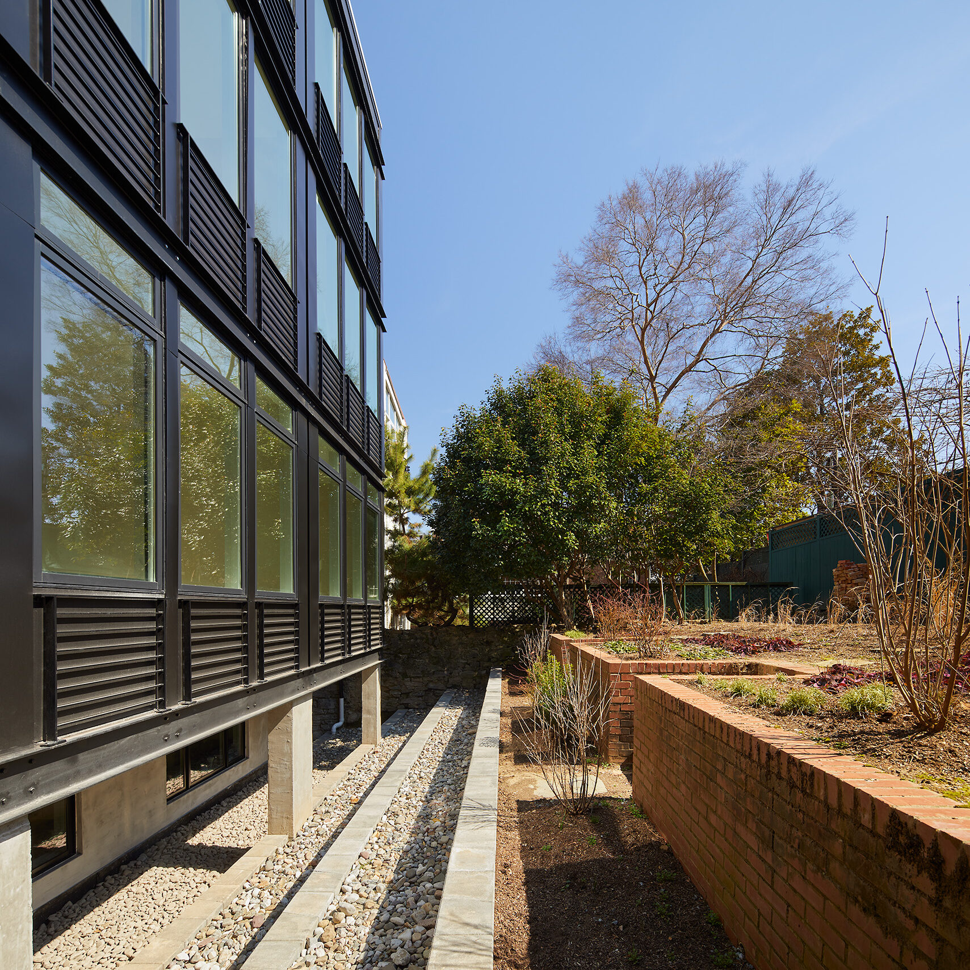
Clients: Hedden Residential Property Trust General Contractor: Harbor Builders
CARVER HALL
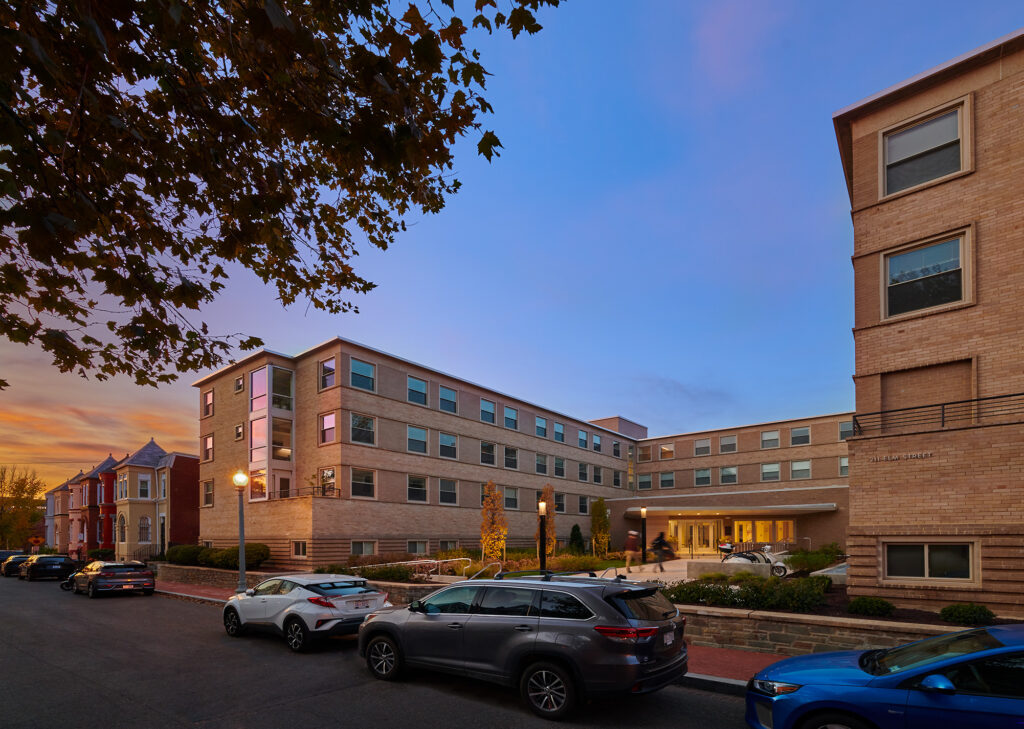
AIA | DC Chapter Design Awards
Award in Historic Resources/Preservation
AIA | Northern Virginia Chapter Design Awards
Historic Architecture: Award of Merit
Lambda Alpha International GW Chapter Awards
Outstanding Project Under 200,000 SF
Through significant renovation and adaptive use, historic Carver Hall is repurposed from World War II dormitory housing for government workers to 63 modern apartments at below market rent. Designed by noted architect Hilyard Robinson and located in a walkable, transit-rich neighborhood, the project preserves the streetscape and building exterior, retaining a significant historic icon in the community.
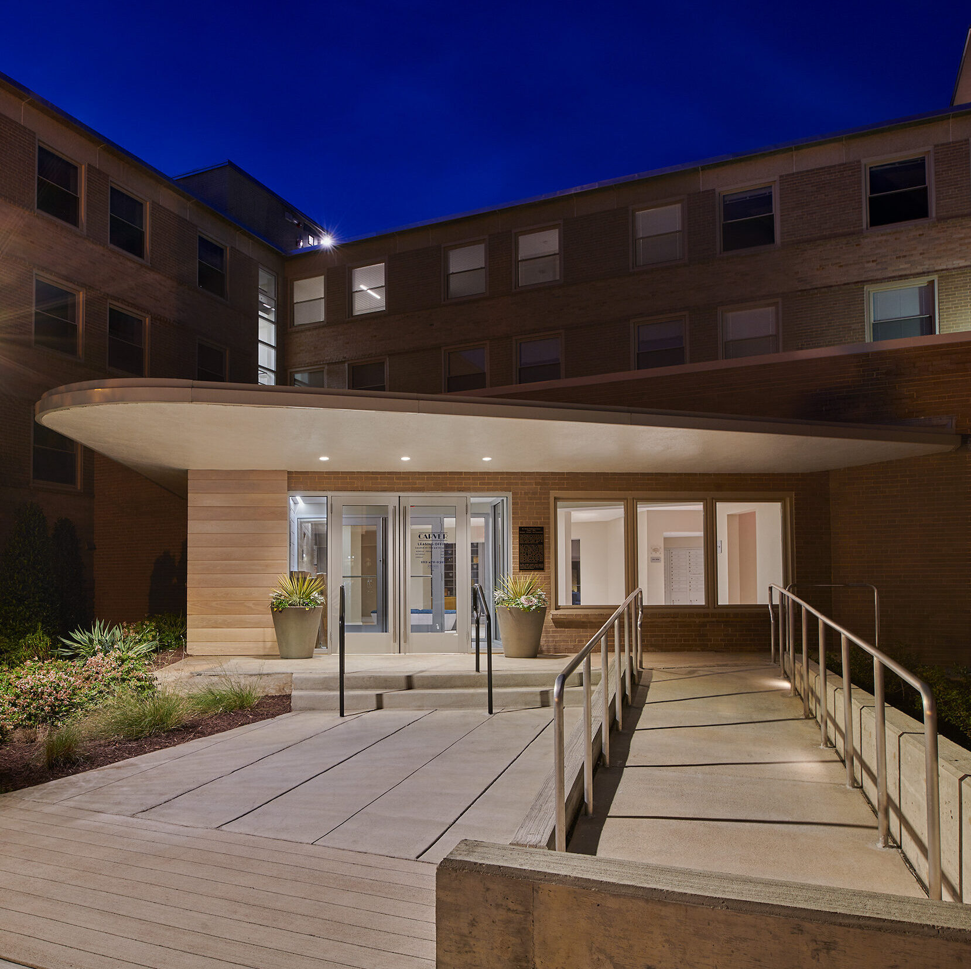
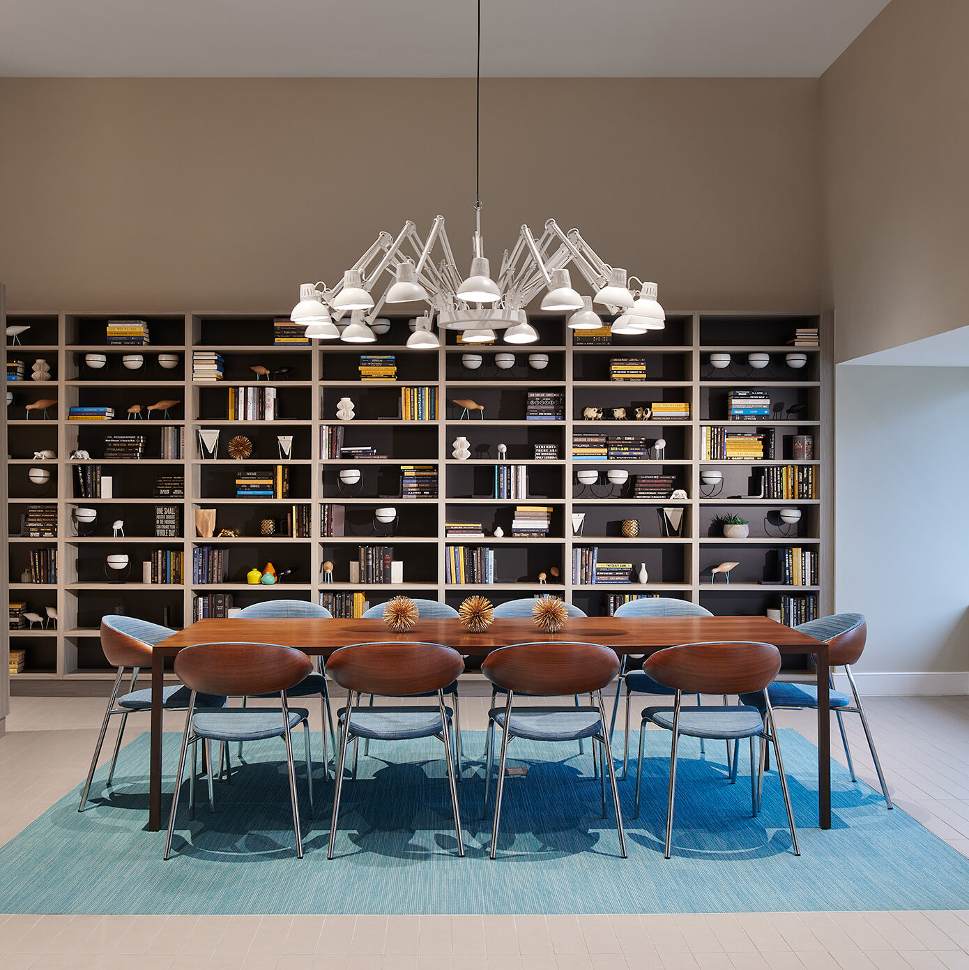
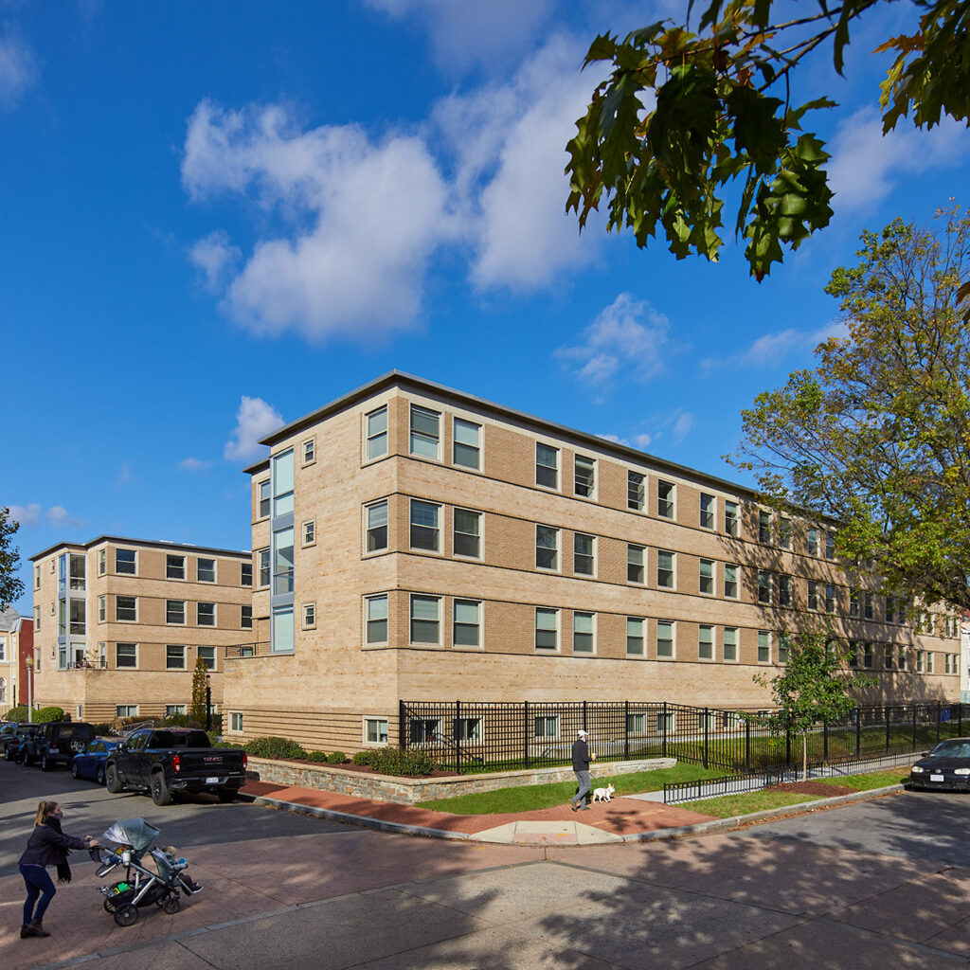
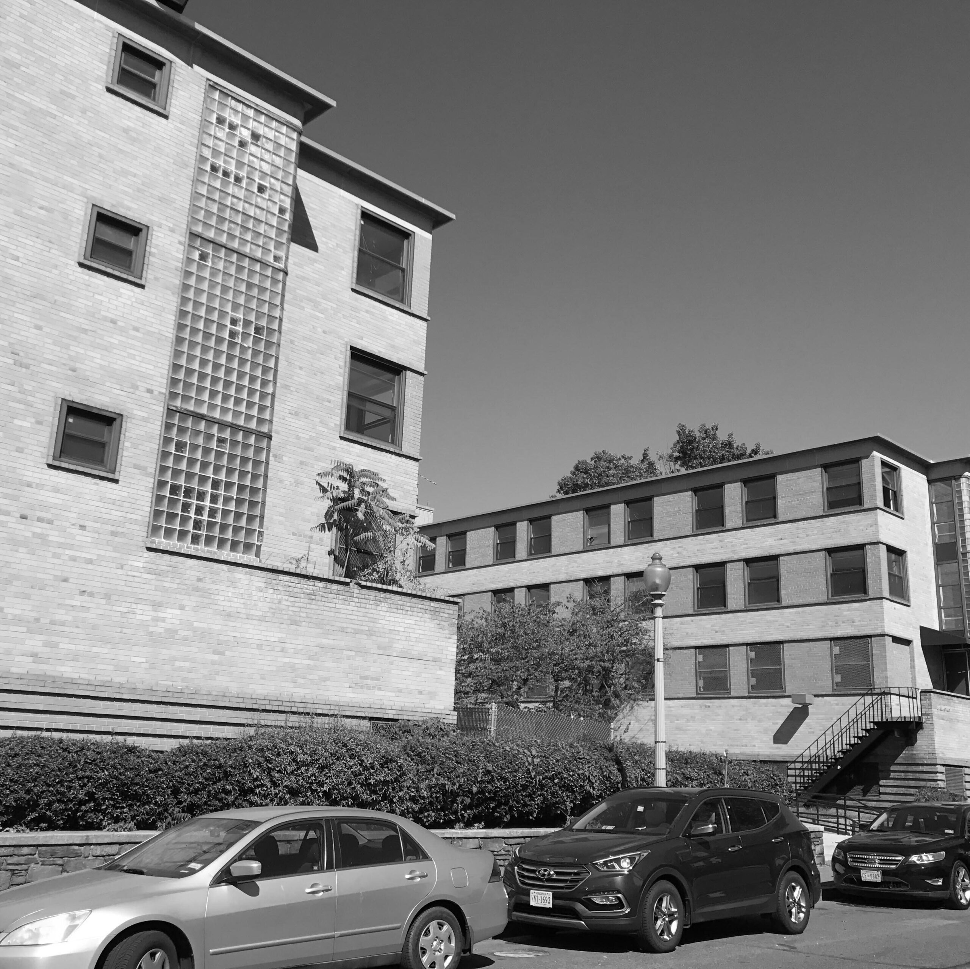
Clients: Urban Investment Partners, Neighborhood Development Company, Howard University General Contractor: UIP GC
508 K STREET, NW
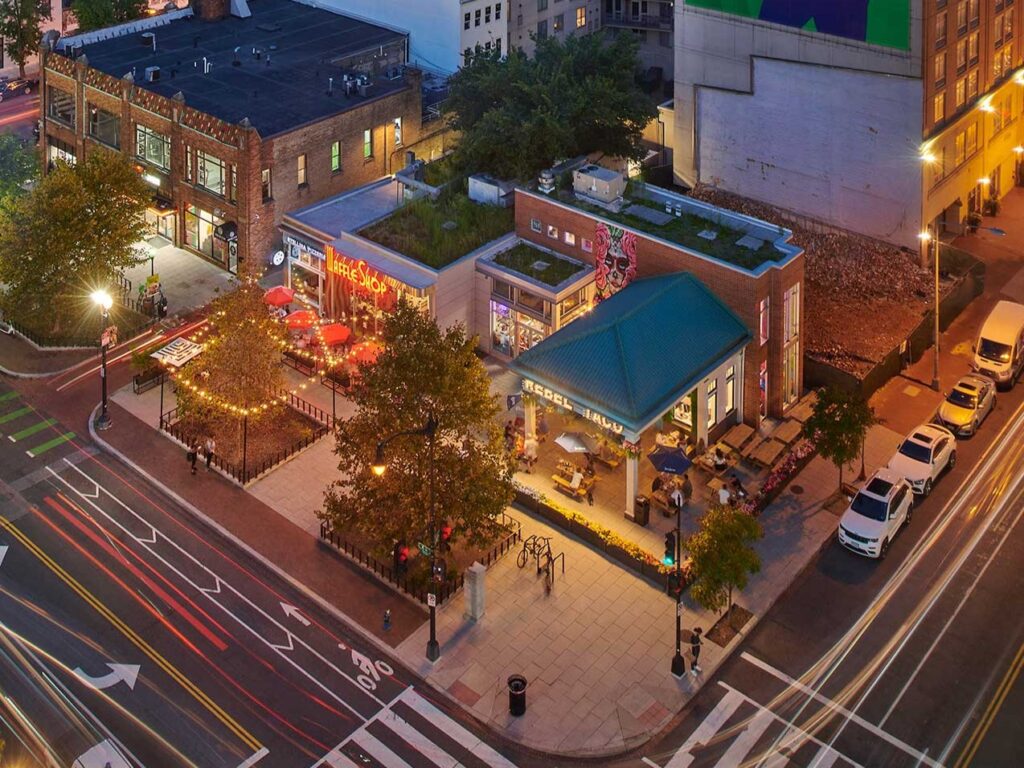
AIA | Northern Virginia Chapter Design Awards
Historic Architecture: Award of Merit
By assembling 3 historically significant buildings, 508 K Street, NW demonstrates sound preservation planning and collaboration among the developer, preservationists, the DC Historic Preservation Office, and the B|HA team. Located at the intersection of Sixth and K Streets, NW in the heart of the Mount Vernon Triangle district, the project combines and reconstructs a 1920s Lord Baltimore Filling Station, a 1940s Hodges Sandwich Shop, and a 1950s mid-century modern Waffle Shop into a single entity, revitalizing the previously underutilized corner site.
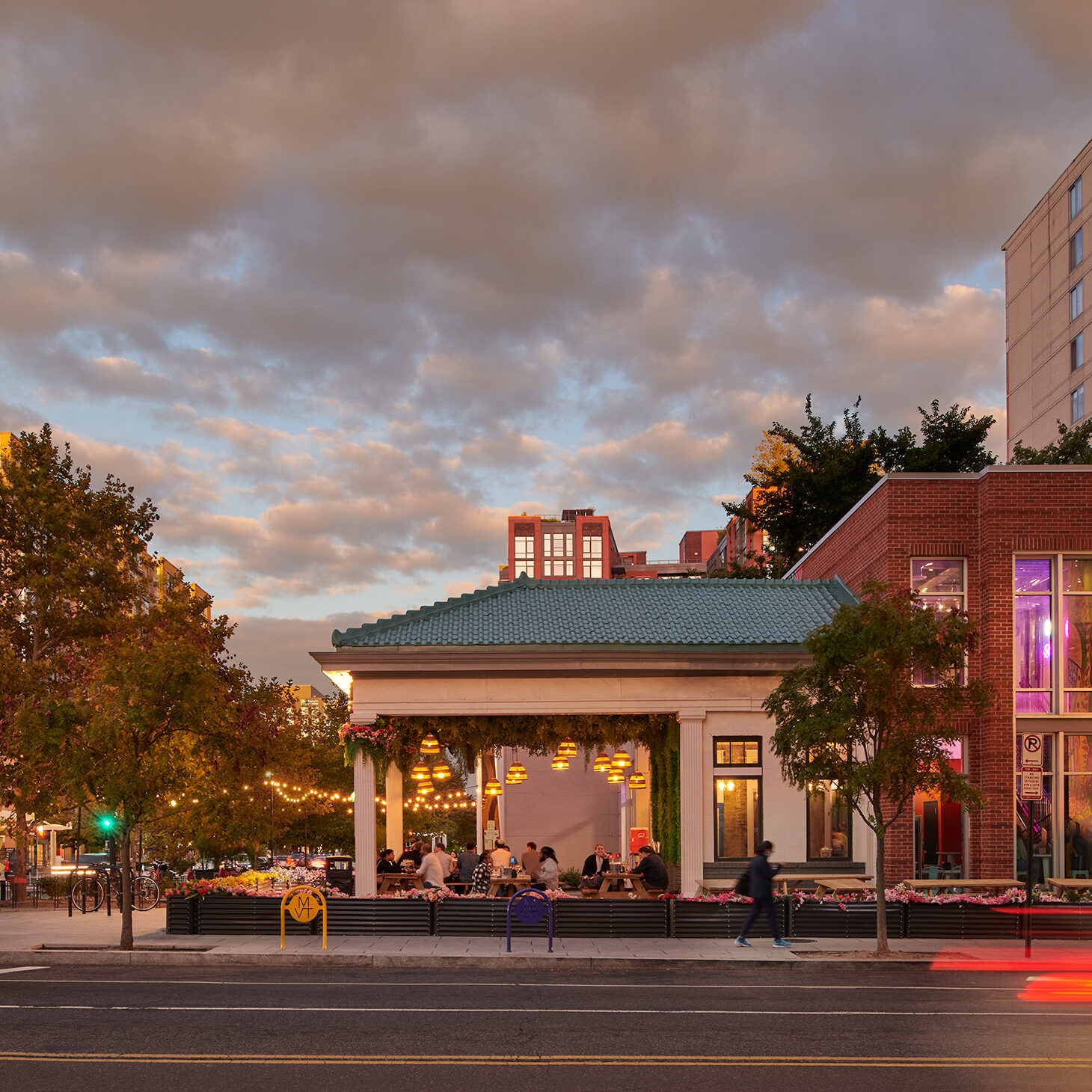
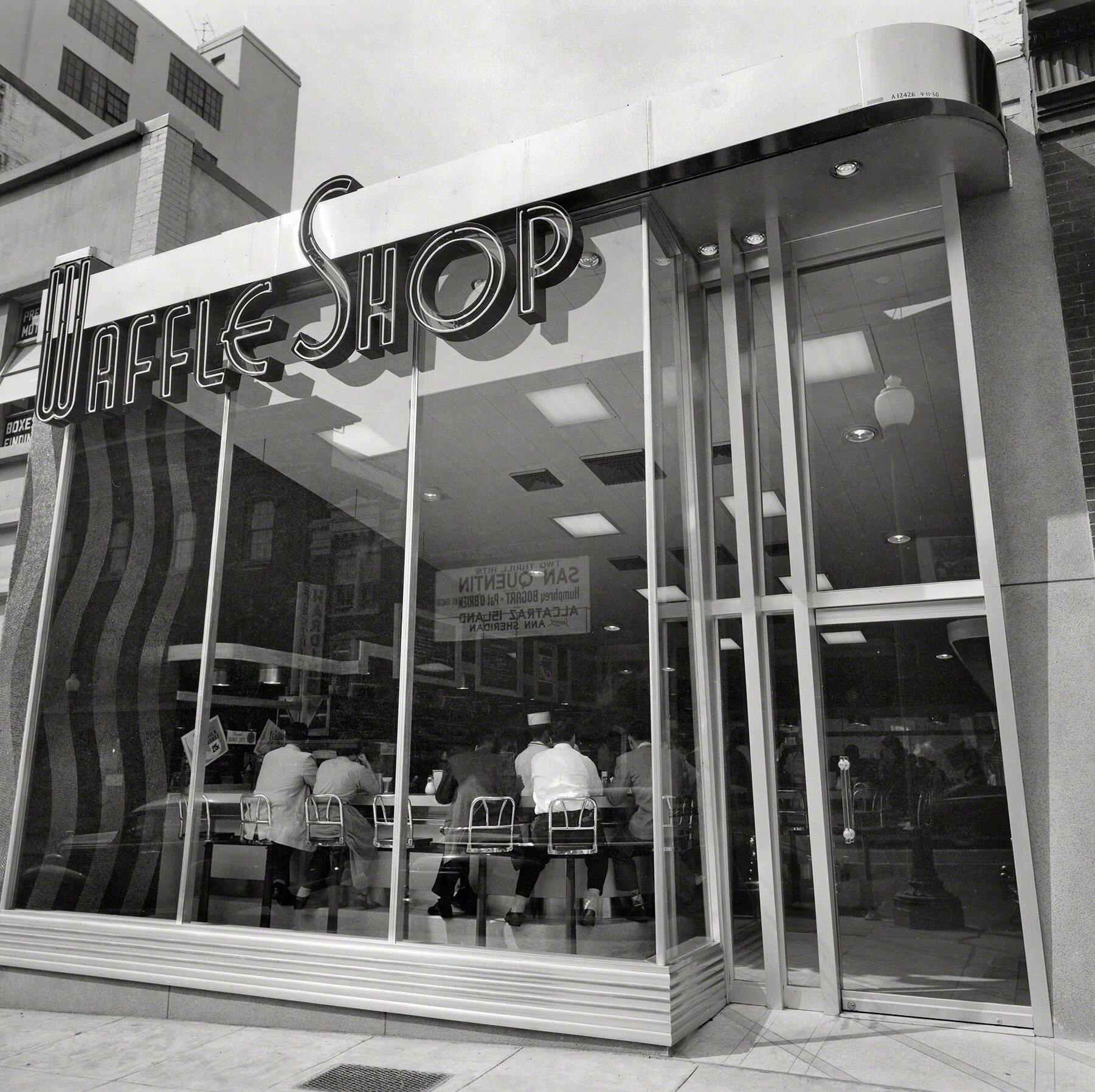
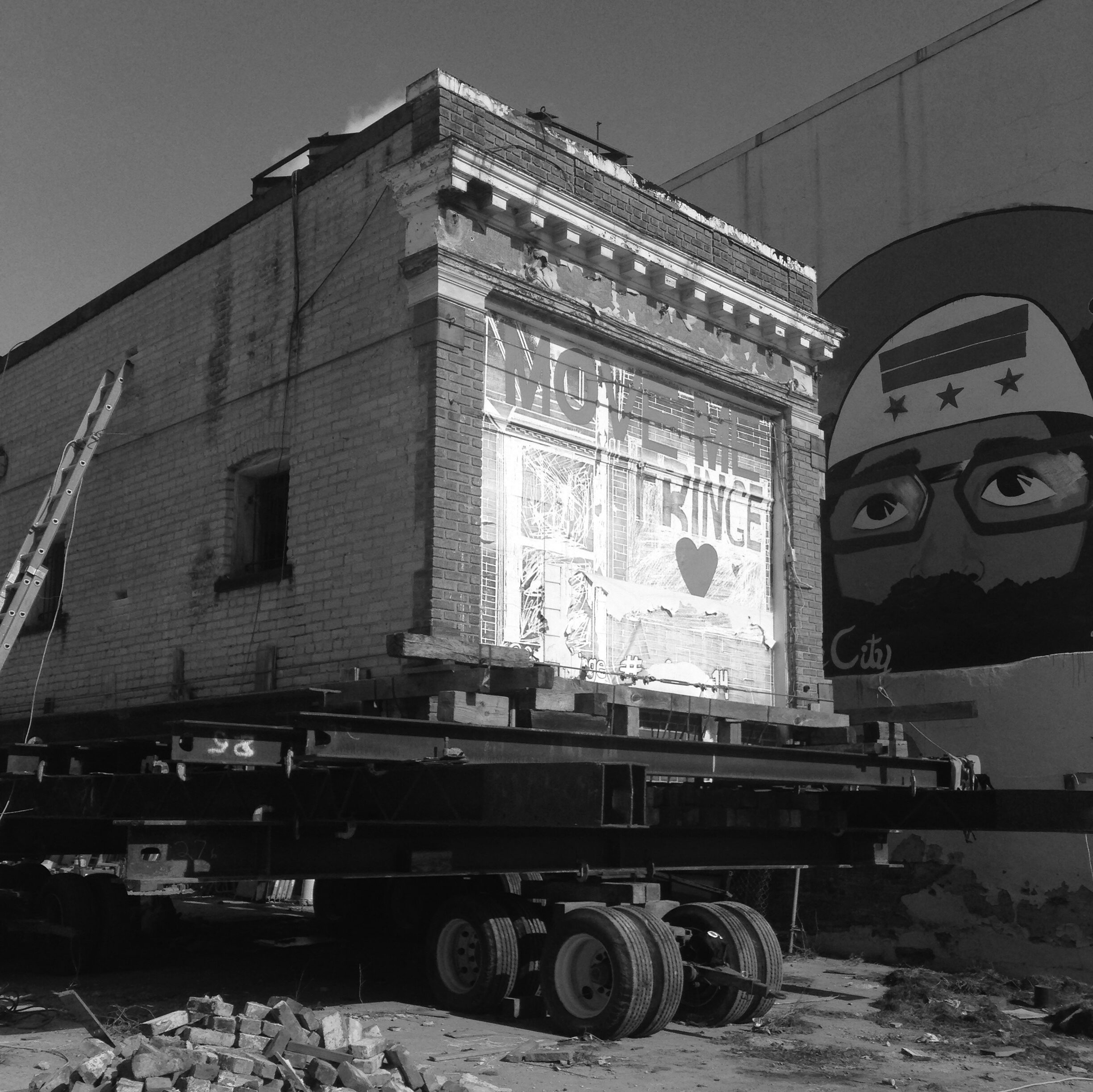
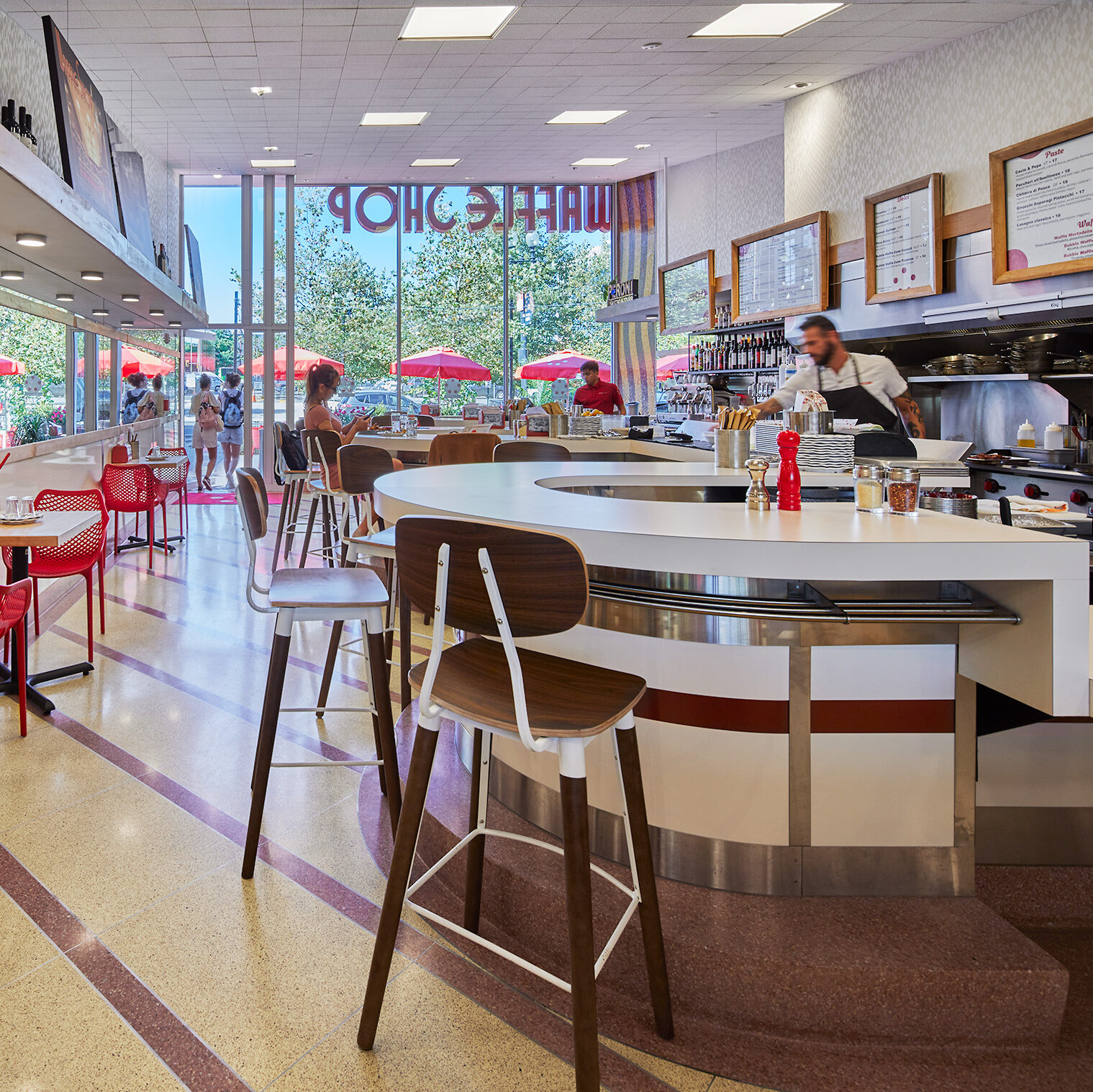
Clients: Douglas Development General Contractor: ADI Construction
SLOWE HALL
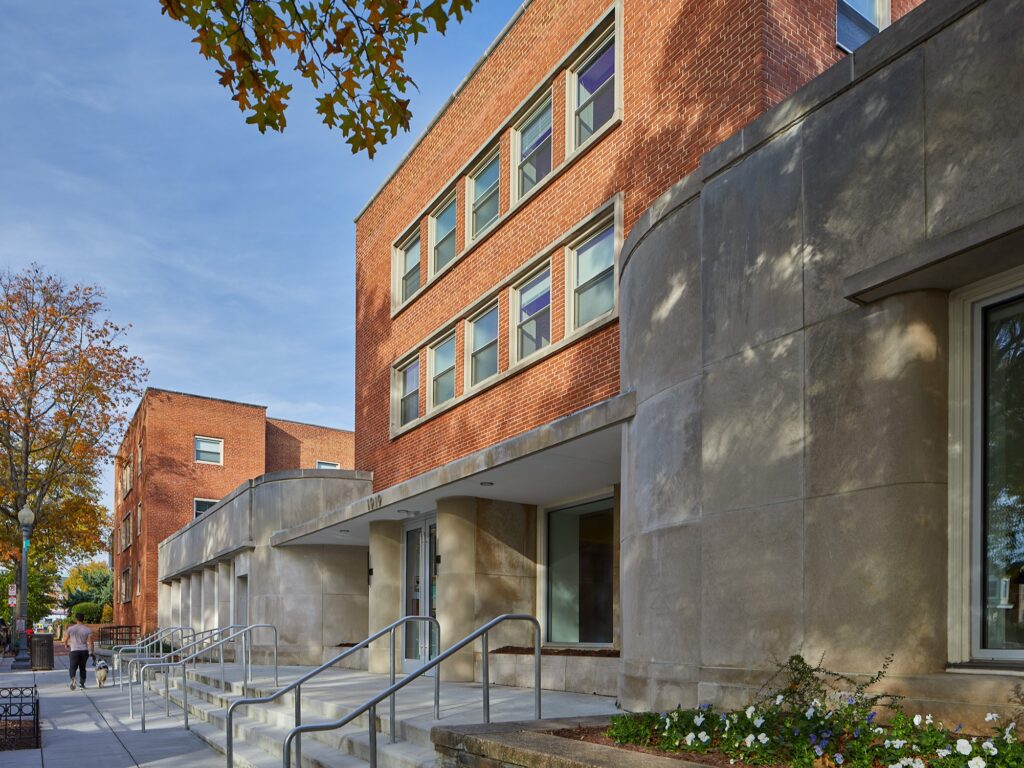
AIA | DC Washingtonian Residential Design Awards
Multifamily Housing
Lambda Alpha International GW Chapter Awards
Outstanding Project Under 200,000 SF
Built in 1942 to house War Department workers, Slowe Hall then served as a Howard University dorm for more than six decades. The building was named in honor of Lucy Diggs Slowe, a woman of many “firsts.” She was Howard’s first female Dean, the first African American to win a national title in any sport (tennis), an organizer and first principal of DC’s first Black middle school and one of the 16 founders of Alpha Kappa Alpha, among her many other accomplishments.
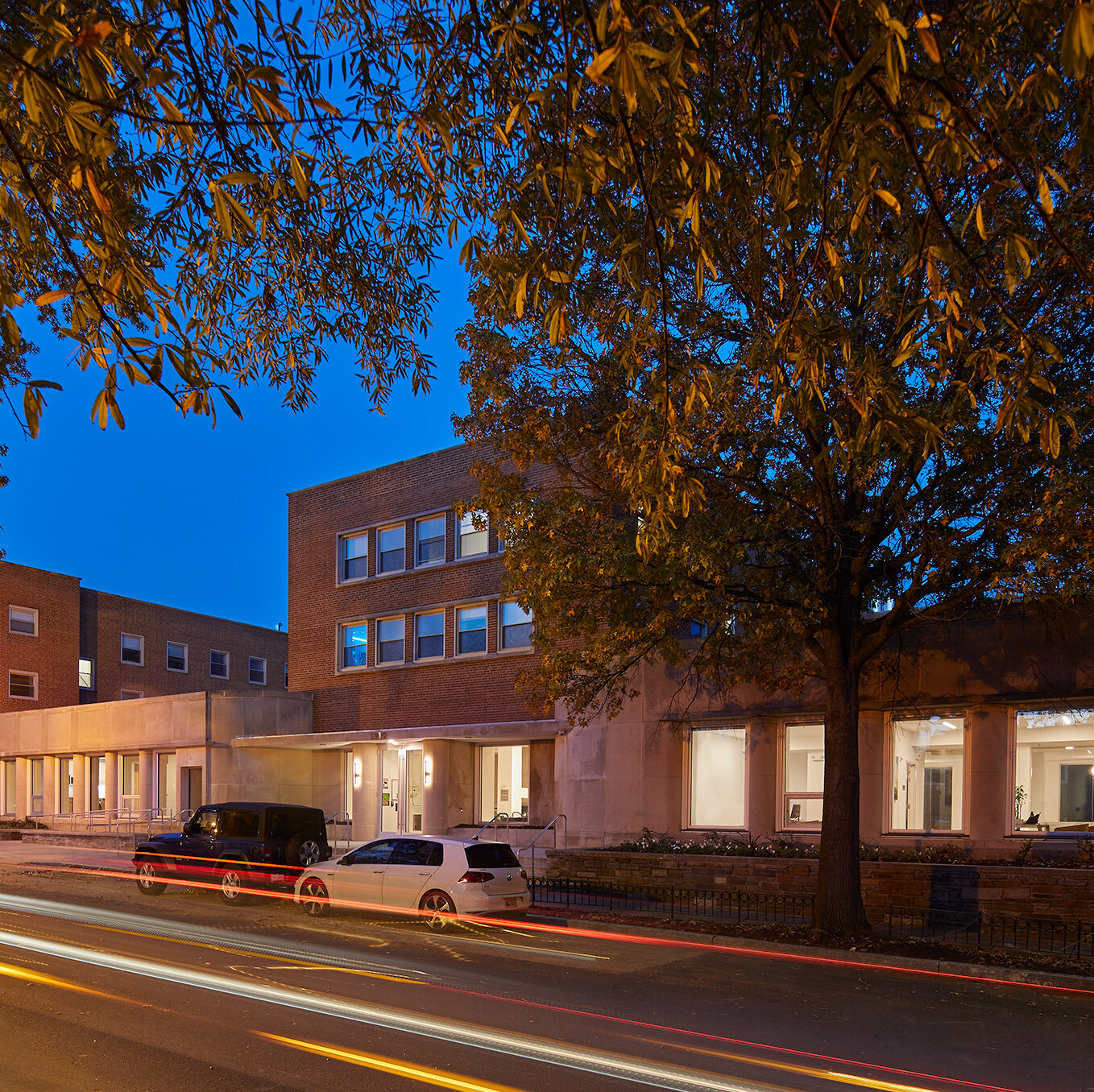
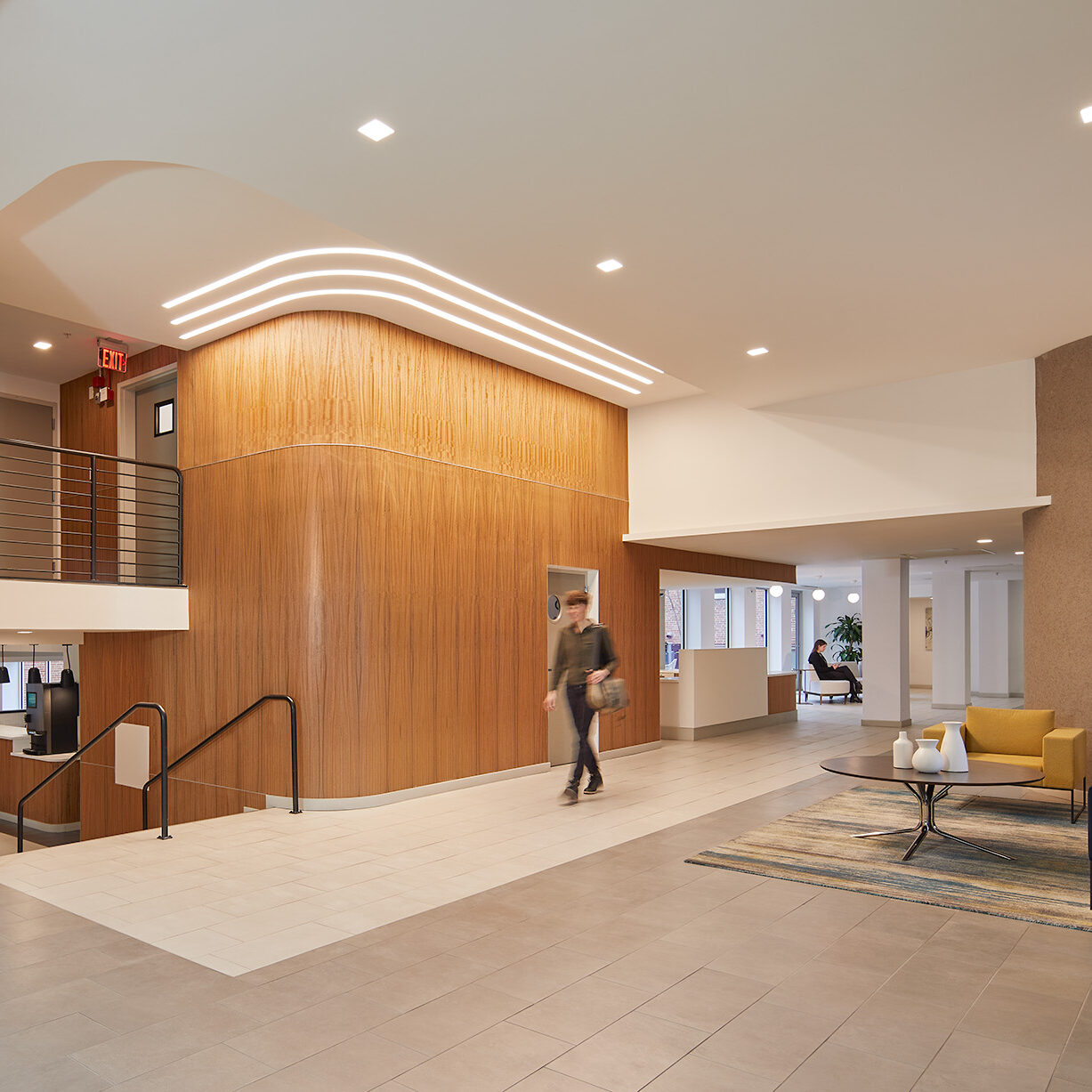
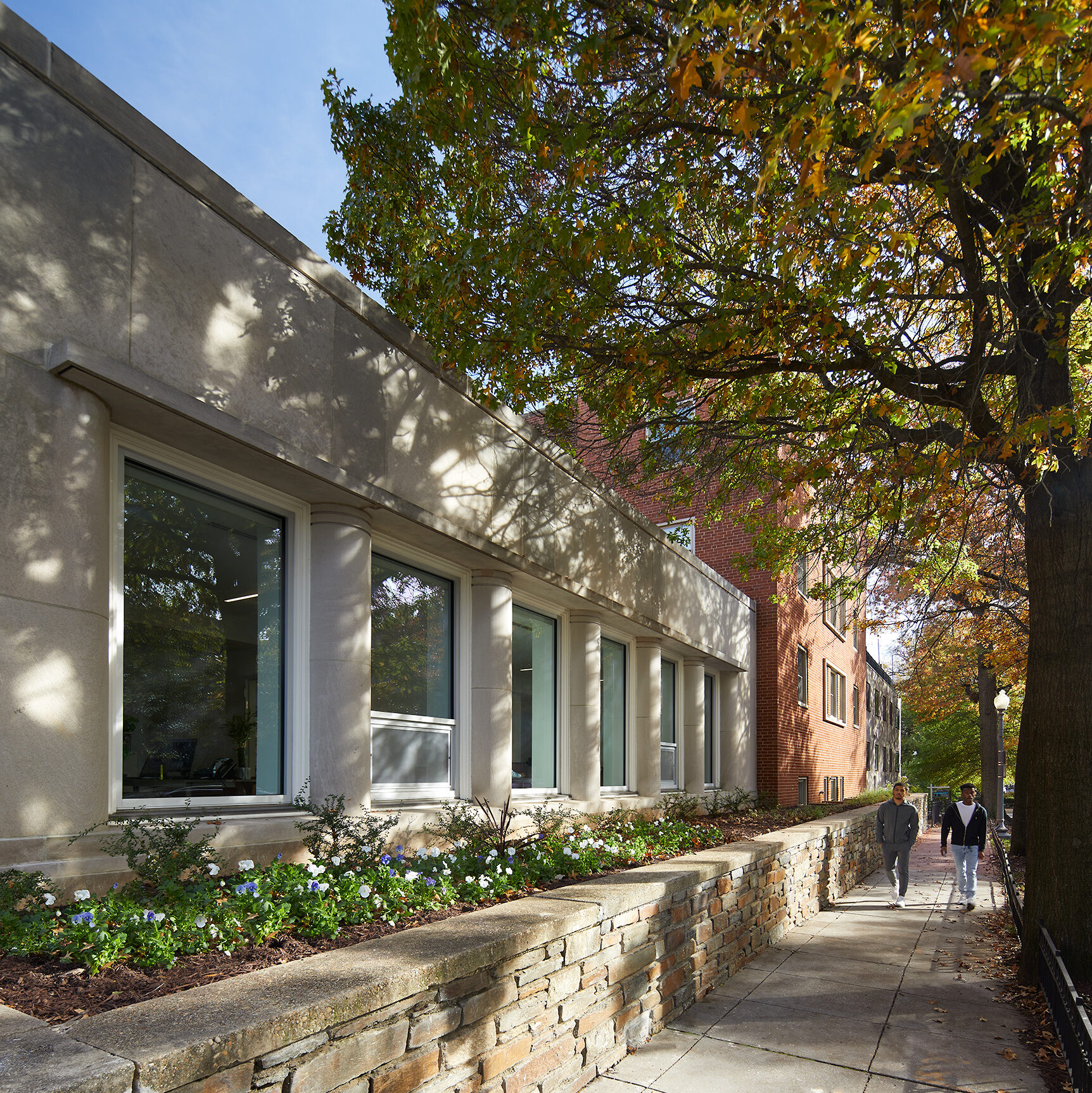
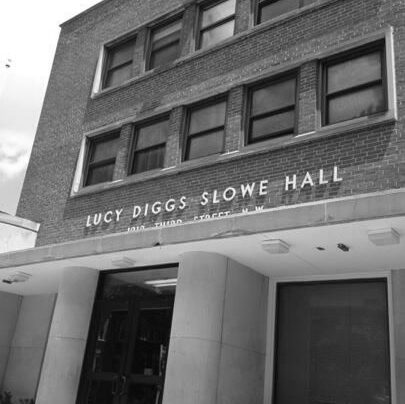
Clients: Urban Investment Partners (IUP) General Contractor: UIP GC
THE ALDEA
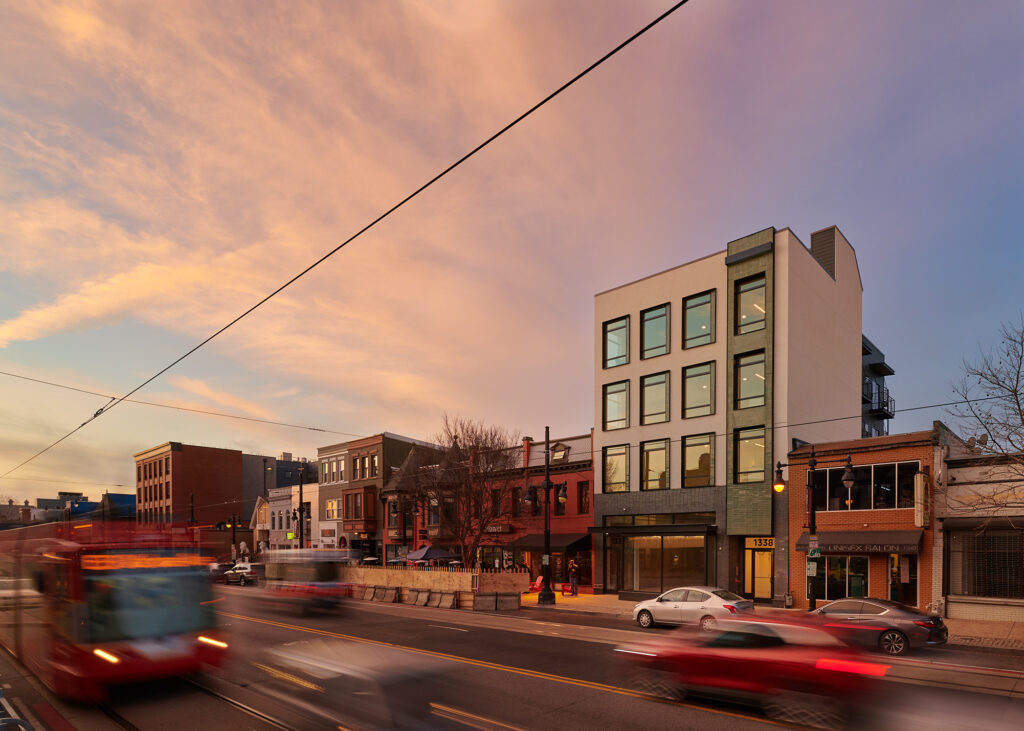
AIA | Northern Virginia Chapter Design Awards
Commercial Architecture: Award of Merit
Montgomery County Affordable Housing Design Awards
Honorable Mention
The Aldea is a mixed-use residential project located on H Street, NE, one of Washington, DC’s most historically vibrant and rapidly changing neighborhoods, and the only one served by a streetcar today. In 1968, this area was one of the 3 hardest-hit corridors, suffering catastrophic damage during the riots in the aftermath of the assassination of Dr. Martin Luther King, Jr.
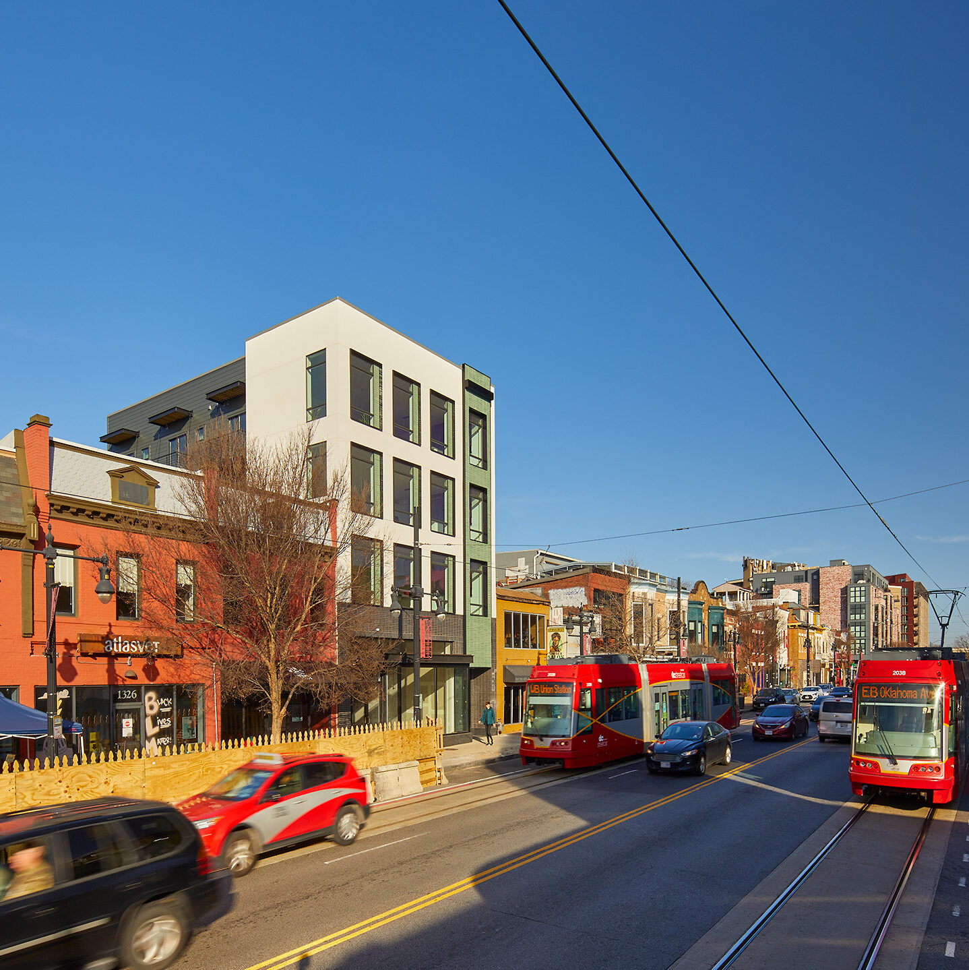
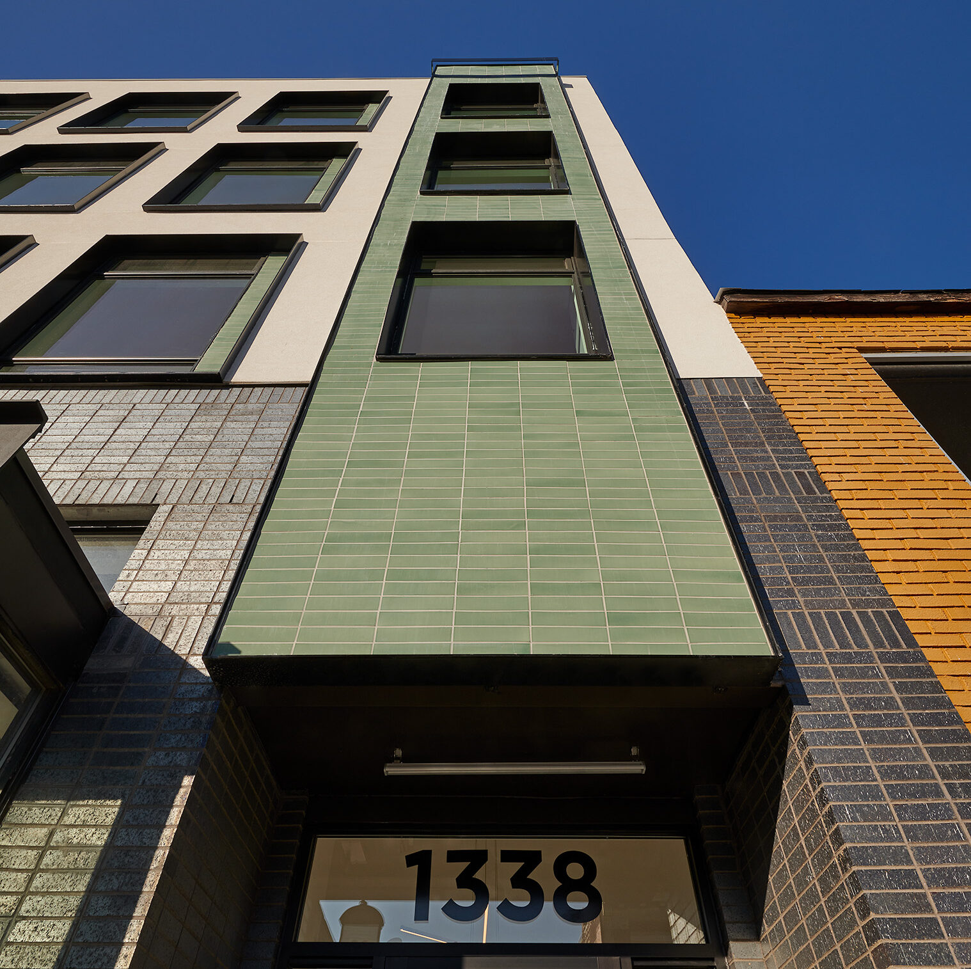
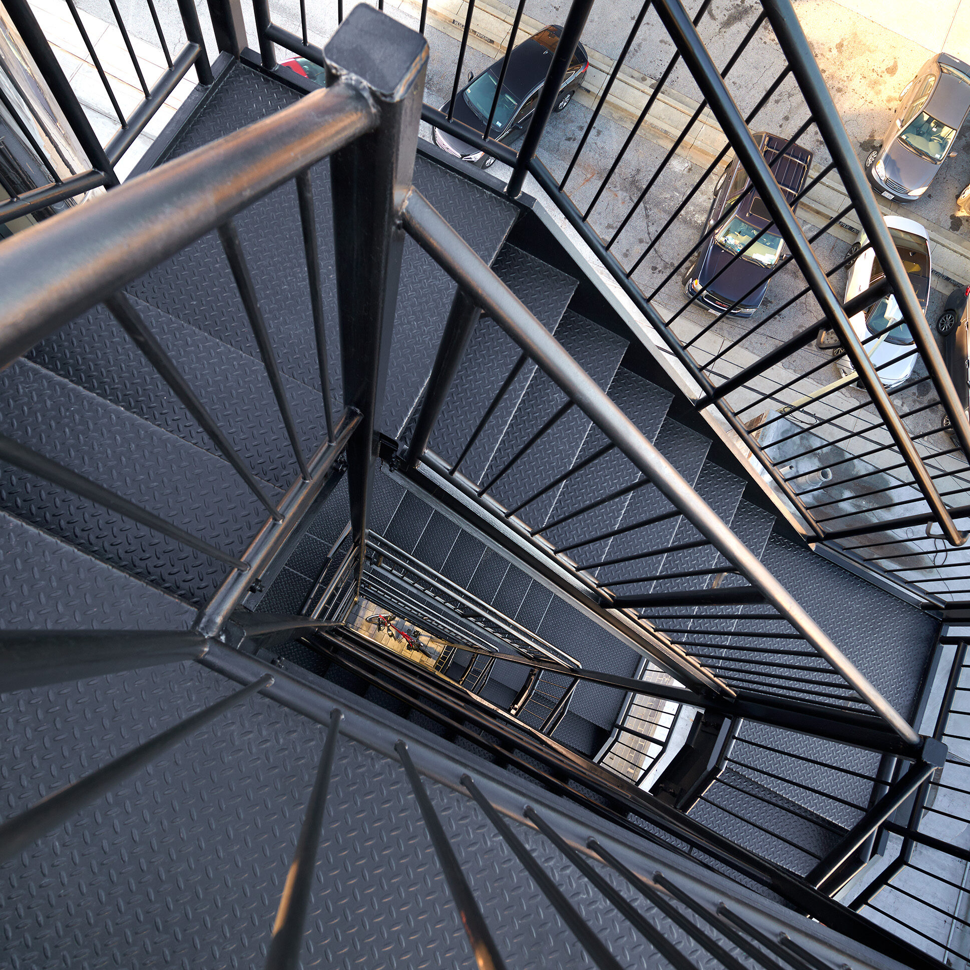
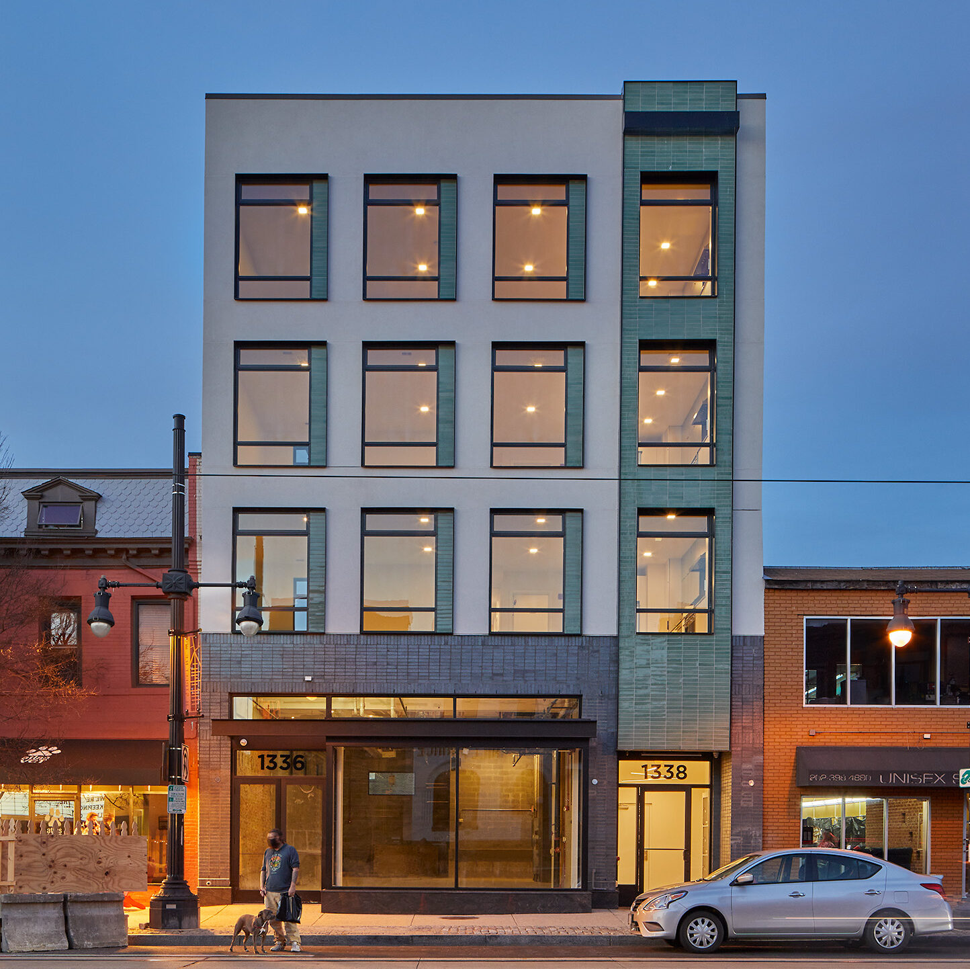
Clients: COBA Development General Contractor: Harbor Builders
PARK + FORD
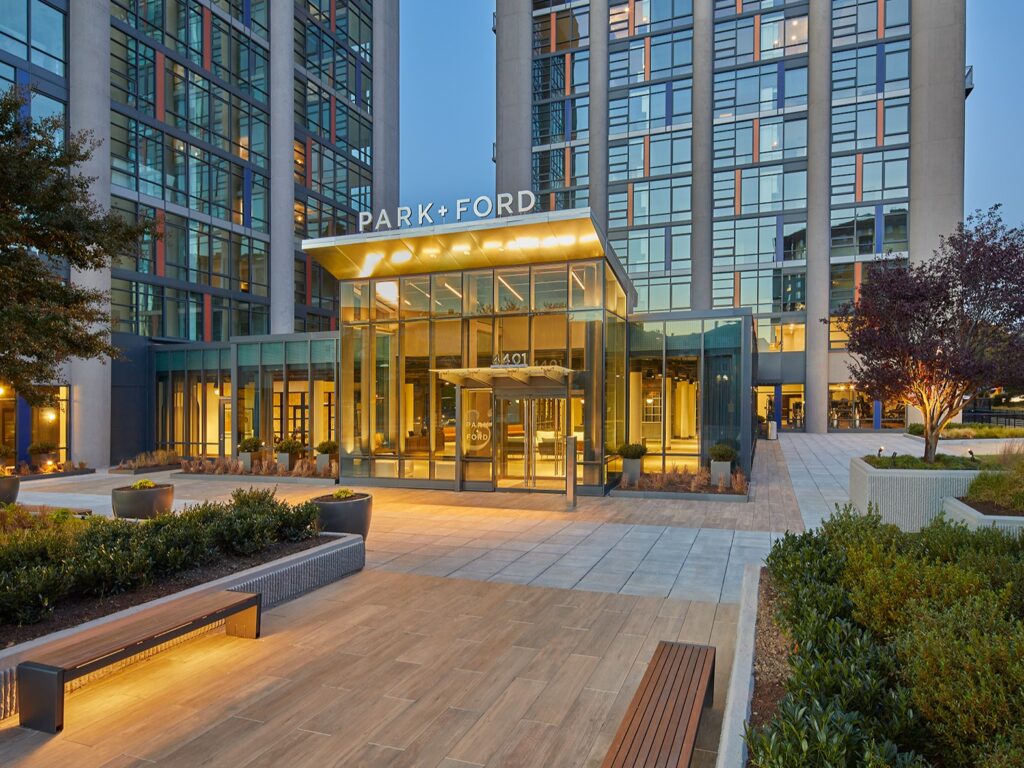
AIA | DC Chapter Design Awards
Juror’s Citation for Change
Park + Ford – two out-of-date 14-story office buildings originally constructed in the 1980s – are adapted and converted to market-rate residences. The high-rises are transformed with new exterior windows, transformation of a connector building, and updated building systems with 435 residential units, parking and a complement of amenities.
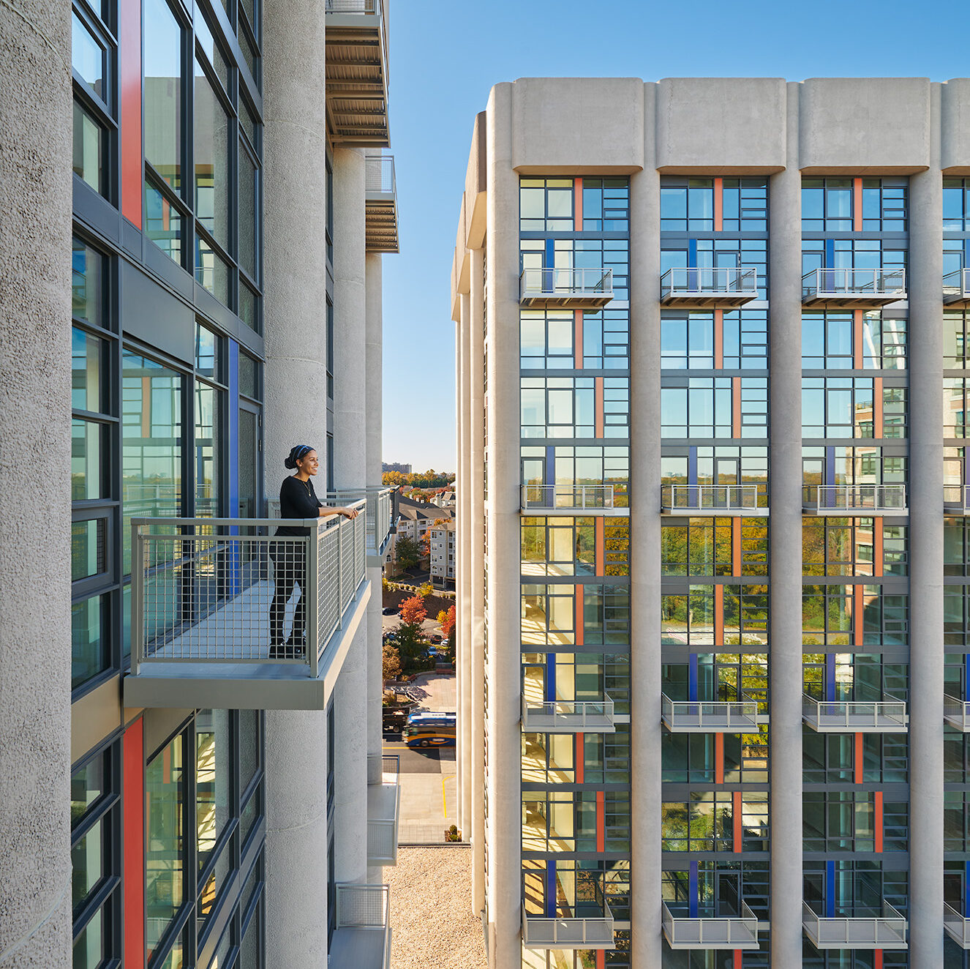
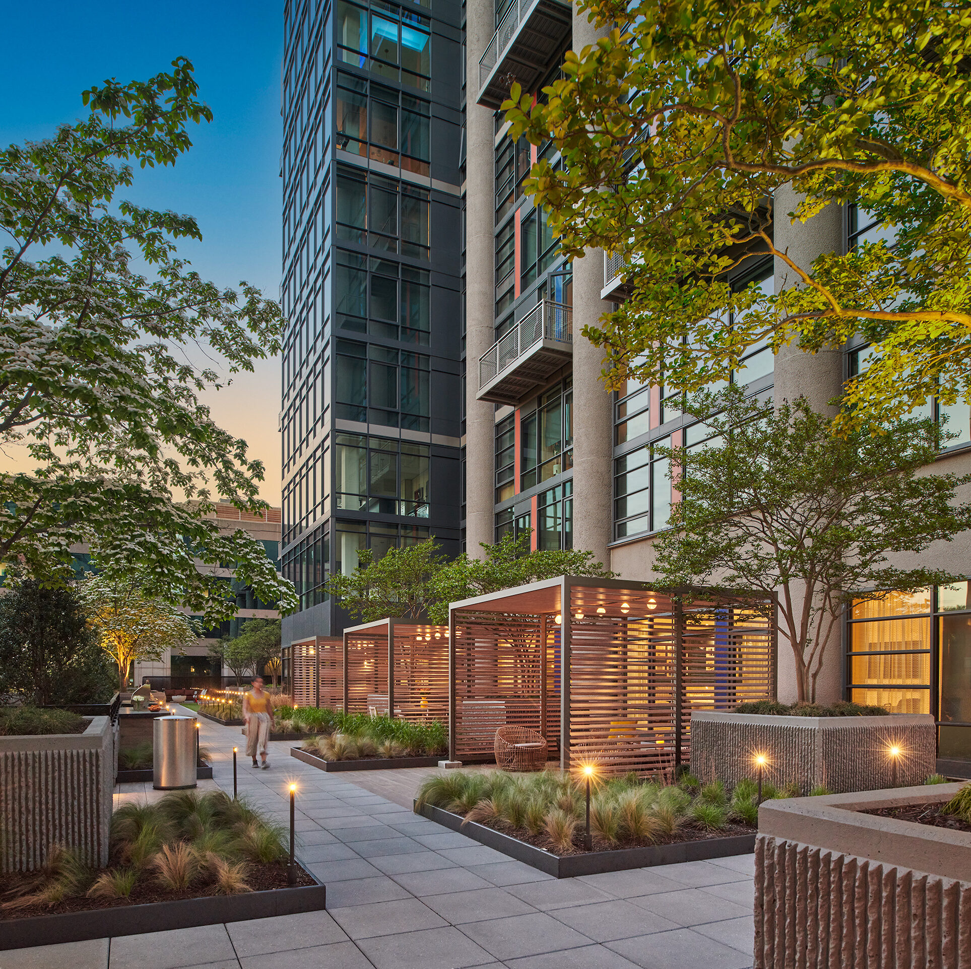
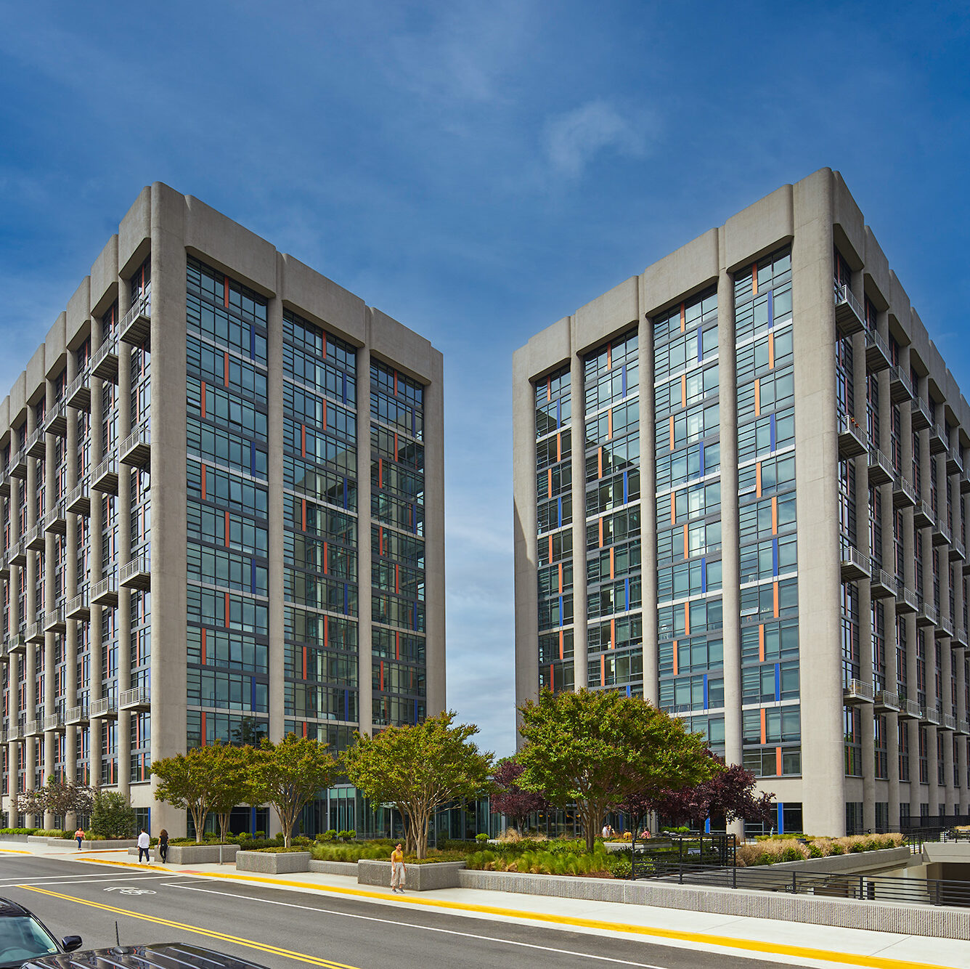
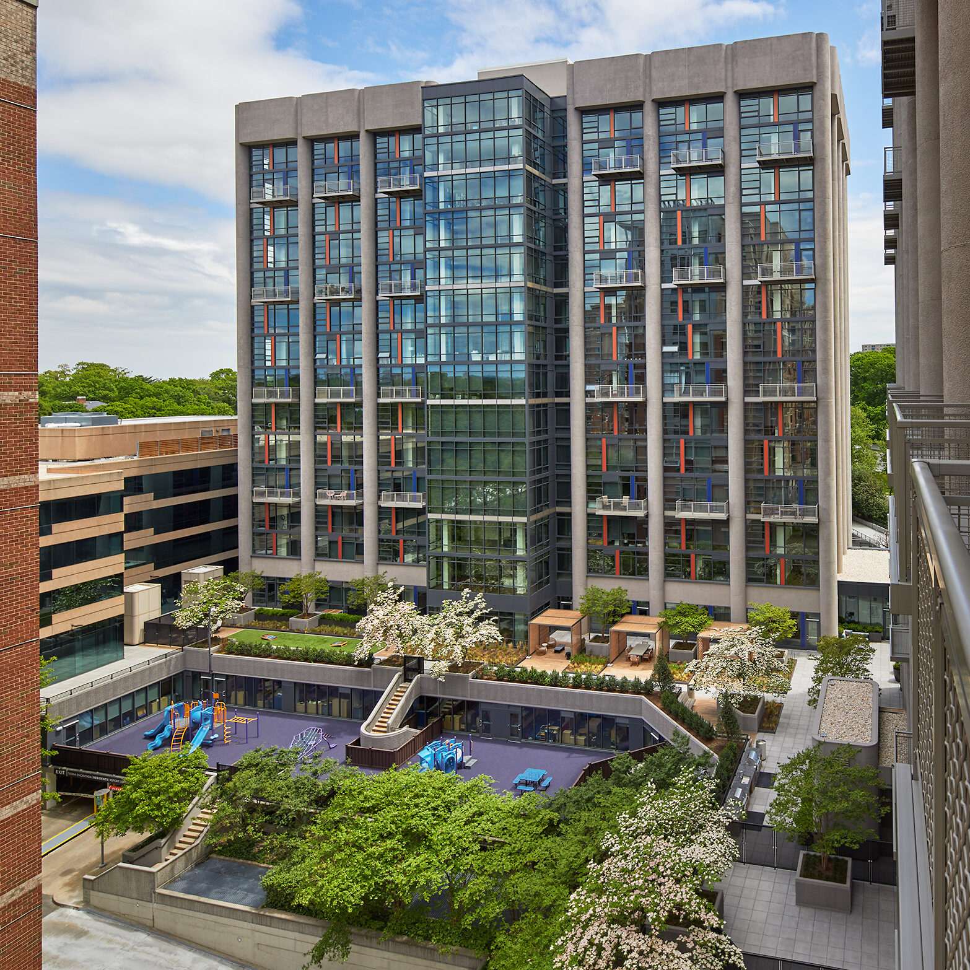
Clients: LOWE Enterprises General Contractor: Whiting-Turner
Photography by: Anice Hoachlander


