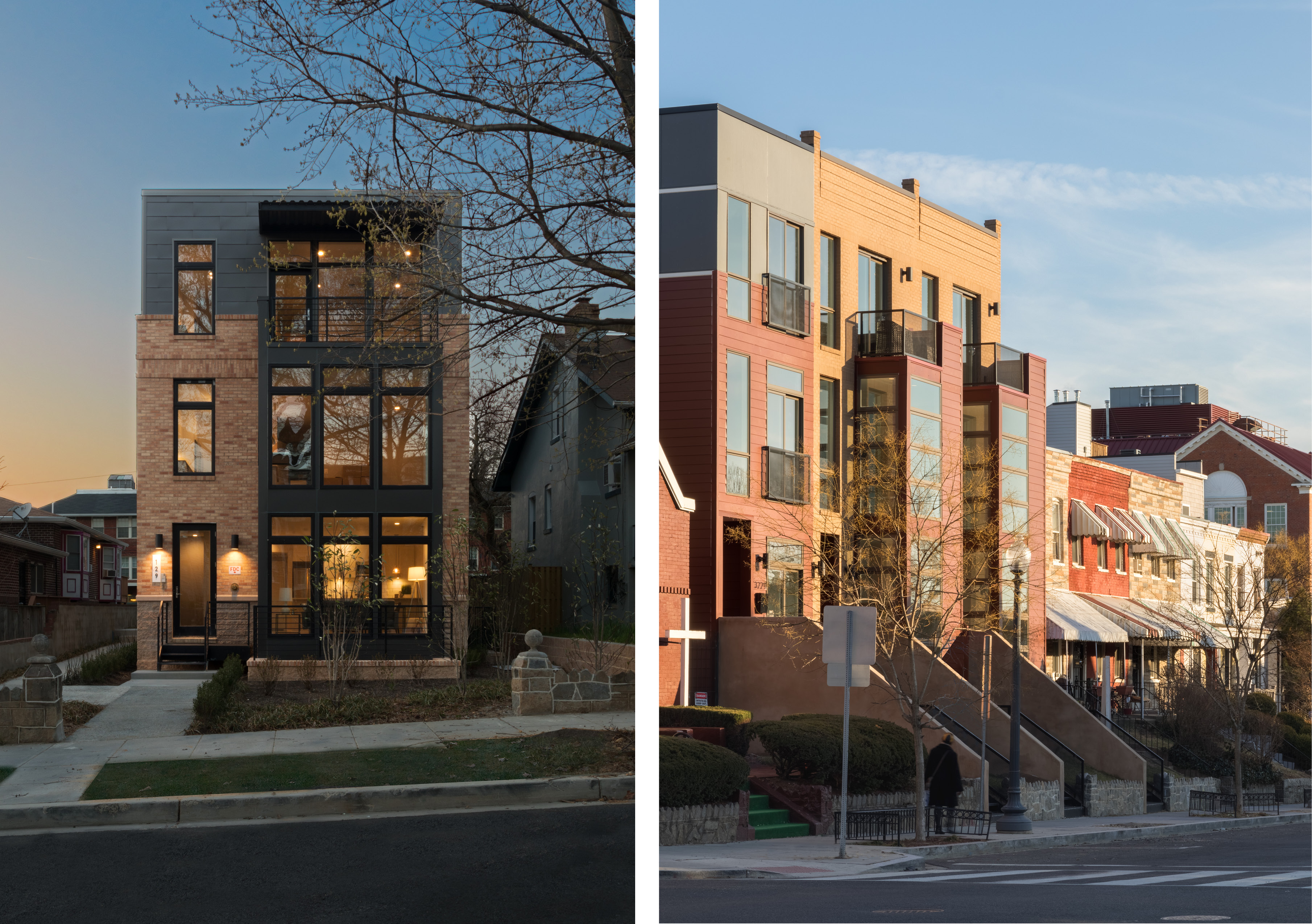Construction Watch Tour: Ora Apartments
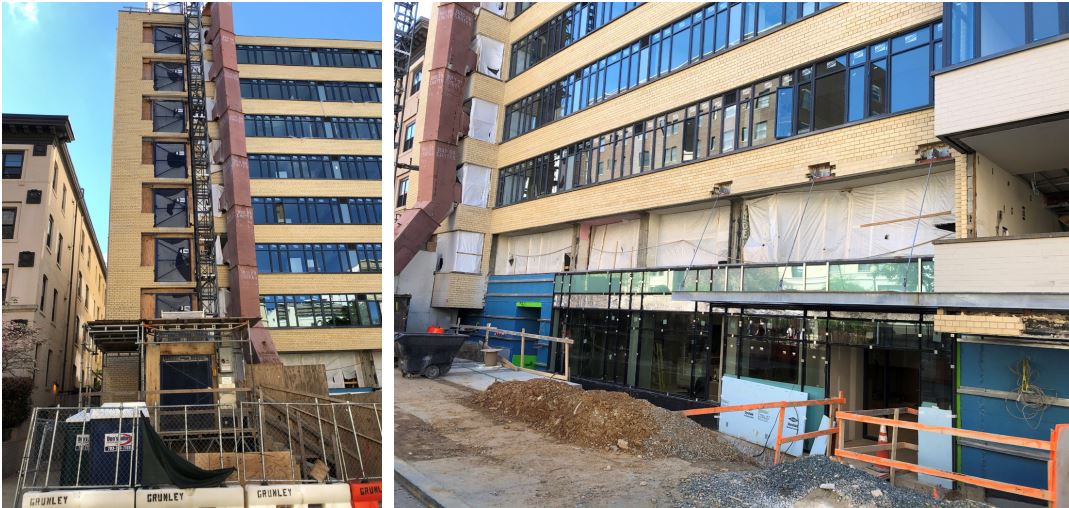
Bonstra | Haresign ARCHITECTS and the National Building Museum are hosting a Construction Watch Tour of the renovation and façade rehabilitation of 2144 California Street, NW in Washington, DC. Join B|HA’s Bill Bonstra, FAIA, LEED AP, Aaron Margolis, AIA, and Robert Kuentzel for a tour of this 1959 mid-century modern apartment building featuring 113 reconfigured units. The renovation includes an enhanced lobby, public areas, upgraded elevators, and a fitness facility culminating with a landscaped roof deck affording spectacular views to the Potomac River and beyond.
Project Completion :: Historic Restoration and Addition

Bonstra | Haresign ARCHITECTS has restored and added to the historic Tilden Hall, a 1924 Colonial Revival-style apartment building situated on the corner of Connecticut Avenue, NW and Tilden Street, NW. The project added 25 new units in a contemporary addition while restoring and modernizing the main lobby, corridors, and 76 apartments in the existing building for a total of 101 apartments.
Our Recent Approvals Successes
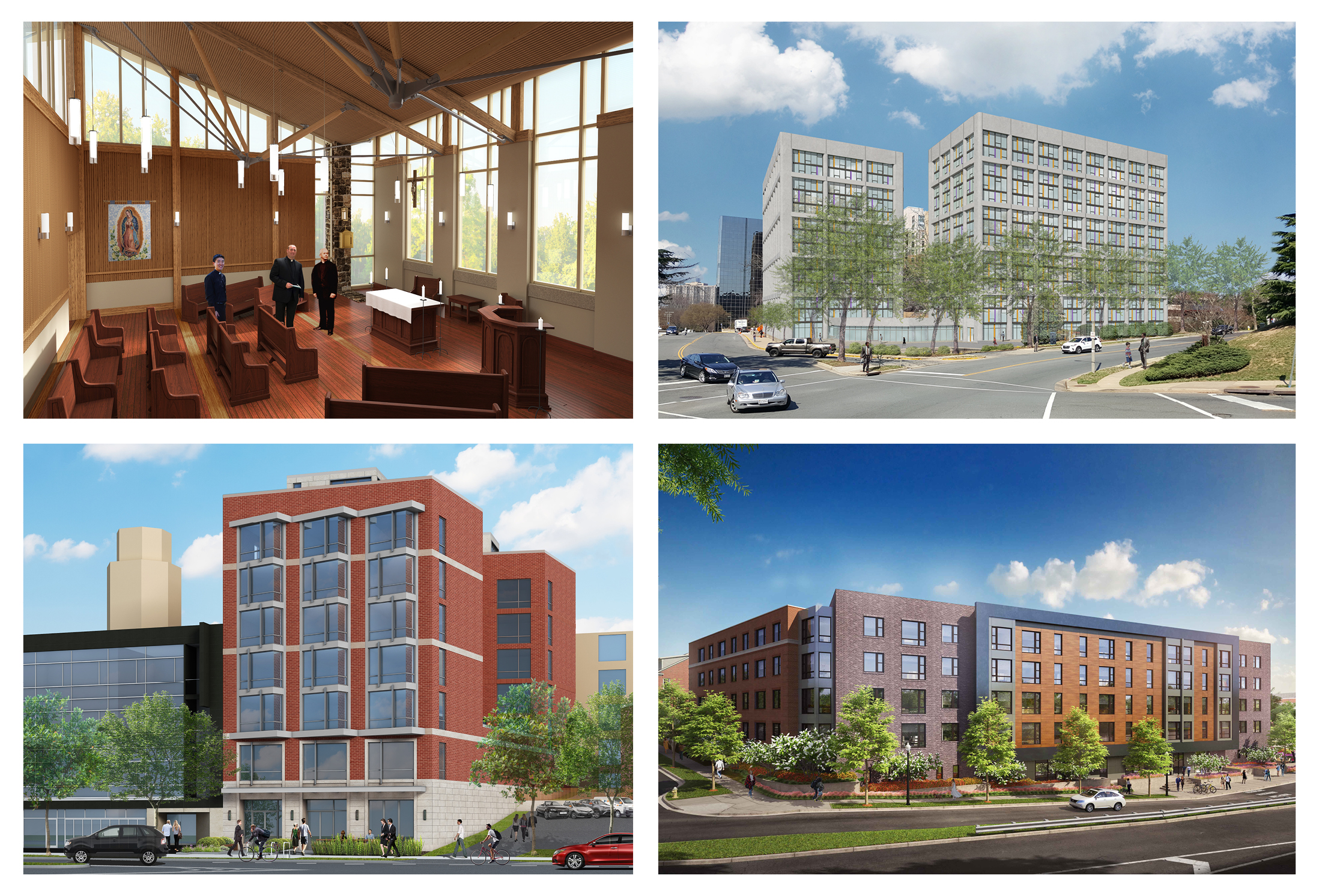
Bonstra | Haresign ARCHITECTS’ successful history achieving entitlements continues with over 125 approvals from federal and local zoning, architectural, and historic preservation review boards. In 2018, we continued the successful run with nine recent entitlements approvals in Washington D.C., the City of Alexandria, Fairfax County, Arlington County, Williamsburg, Virginia, and Montgomery County, Maryland. Congratulations to
On the Boards :: Expanding Our Reach
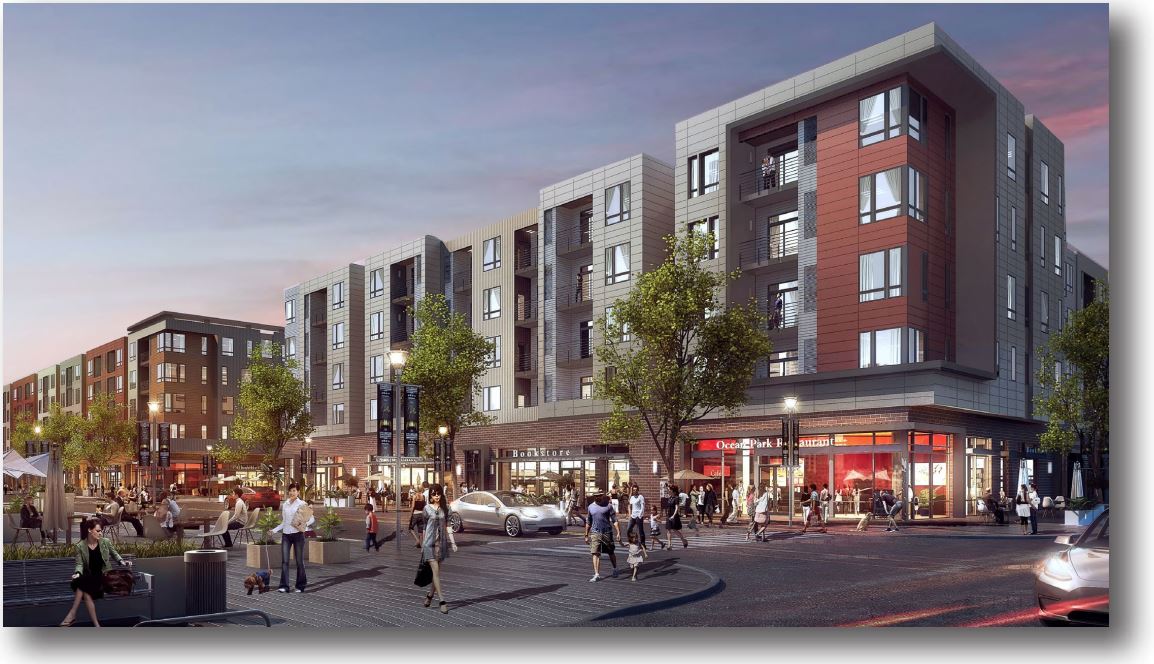
Bonstra | Haresign ARCHITECTS staff and partners are working hard on the design and special historic and zoning approvals for a number of innovative, mixed-use projects throughout the Washington Region and beyond. Together these urban projects include over 500 new residential units and provide street-front retail environments, live/work office space and rooftop amenities for new residents. We are excited to share the progress of five unique projects currently underway in our studio with several beginning construction in the next quarter.
Reaching New Heights :: A Tysons Corporate Tower
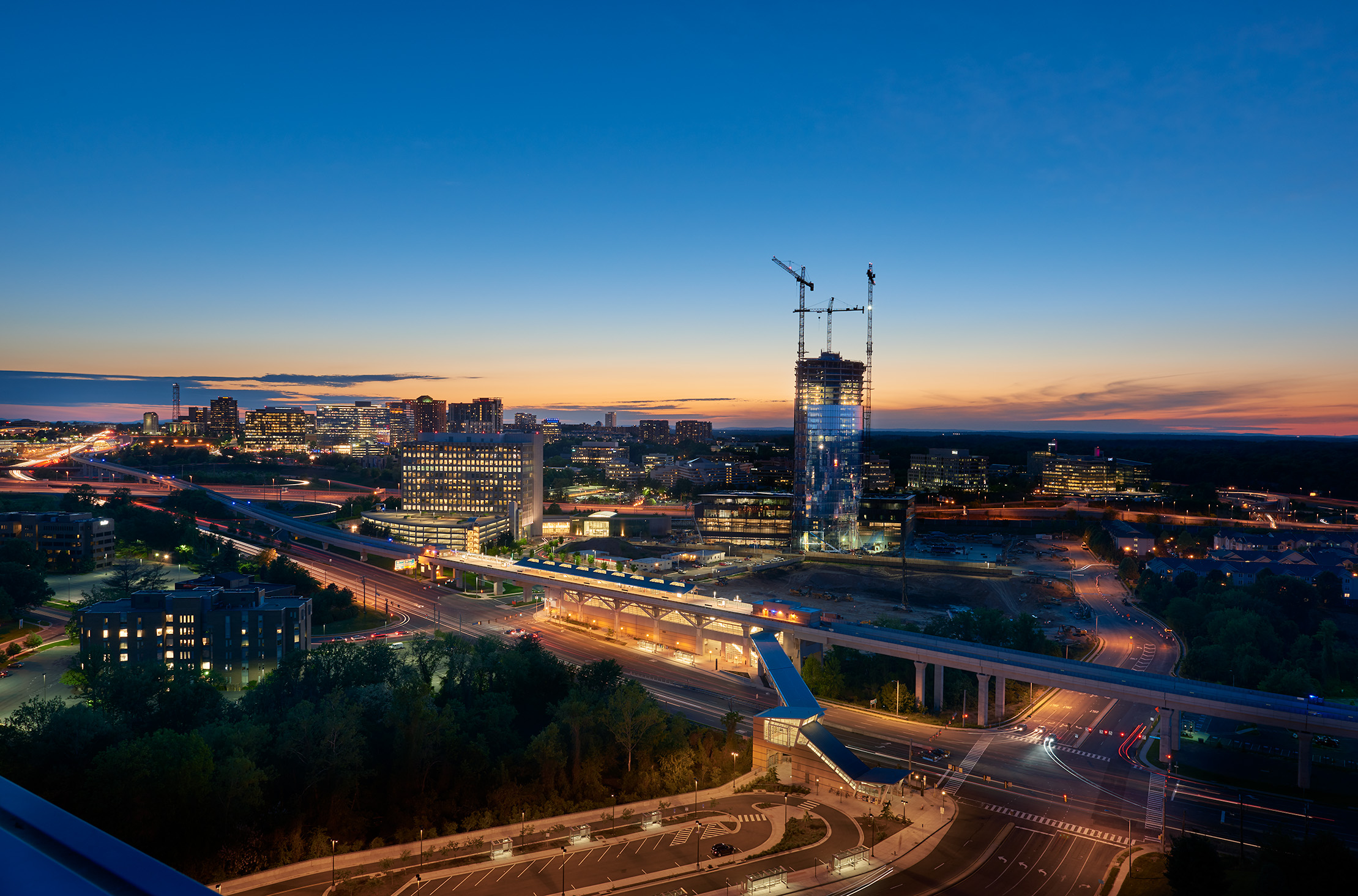
JUNE PROJECT UPDATE :: A Tower Rising At the gateway to Tysons, VA and the first stop on Metro’s Silver Line, a corporate headquarters is rising to a height of 31 stories and 470 feet. The tower, designed by HKS Architects and Bonstra | Haresign ARCHITECTS with Callison RTKL, is currently at approximately two thirds
December Project Updates
Construction is underway for three Bonstra | Haresign ARCHITECTS projects and we are excited to share the progress.
4th & Rhode Island Avenue Housing | A Catalyst for Urban Growth
Bonstra | Haresign ARCHITECTS’ recent project completion at 4th and Rhode Island Avenue, NE is the first residential development in the large block west of the Rhode Island Avenue Metro Station. This transit-oriented development will catalyze further growth in this area of the city characterized by vacant buildings, struggling commercial uses, and big-box retail. The building’s 116 new households will drive new investment in the neighborhood and provide a tangible benefit to the fledgling community.

